USD 2,099,076
USD 2,529,656
4 bd
3,552 sqft
USD 1,916,080
USD 1,916,080
USD 2,034,489
USD 1,797,670
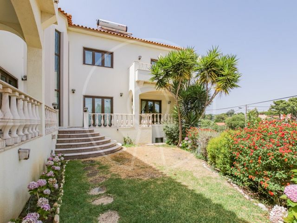
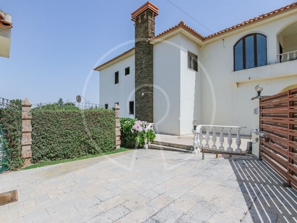
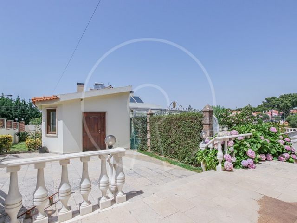
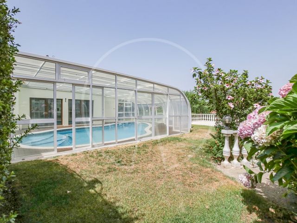
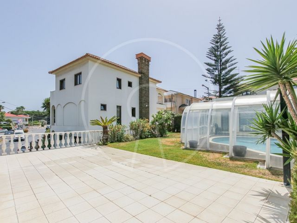
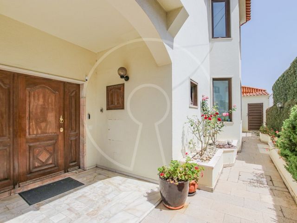
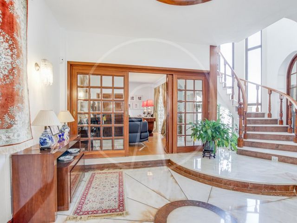
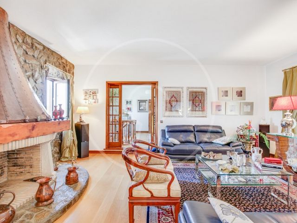
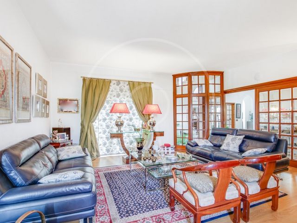
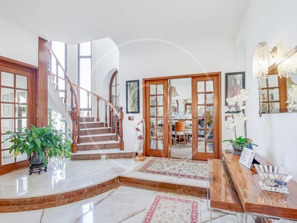
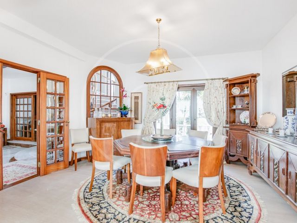
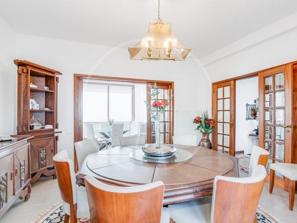
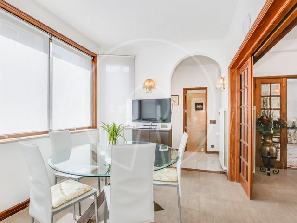
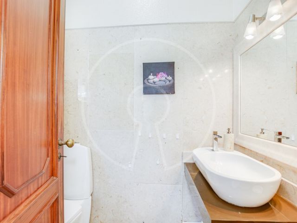
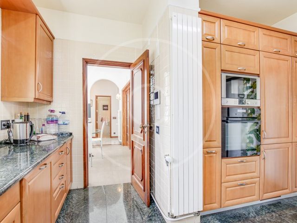
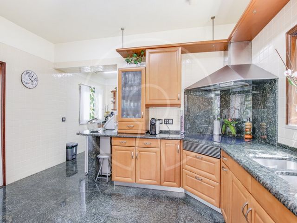
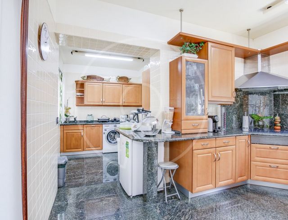
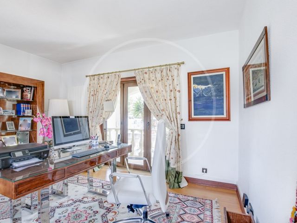
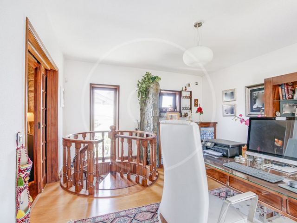
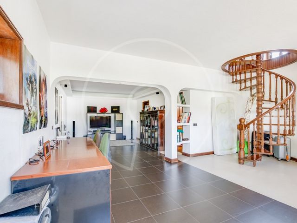
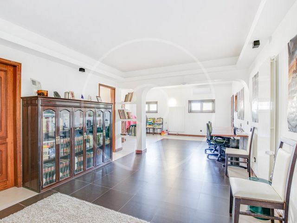
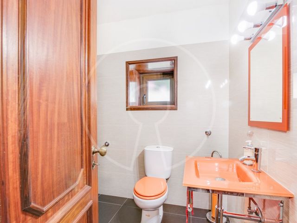
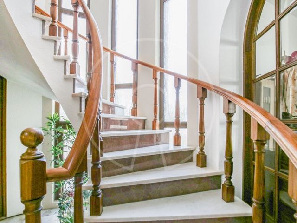
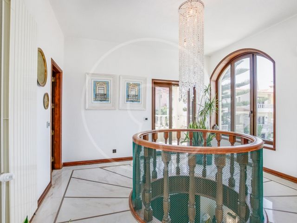
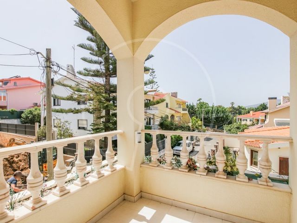
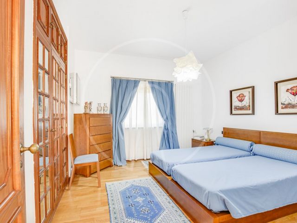
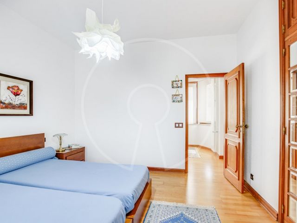
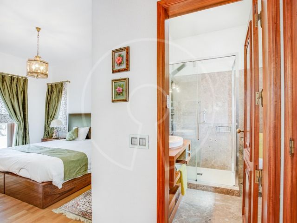
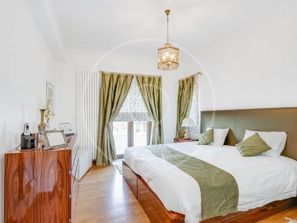
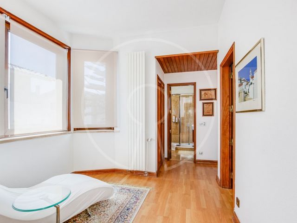
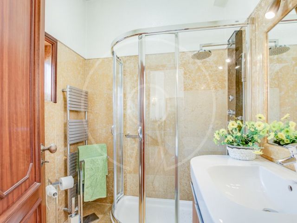
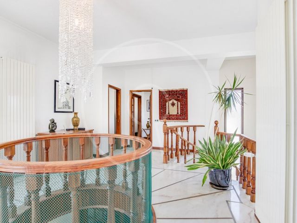
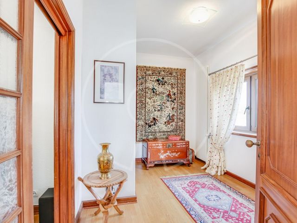
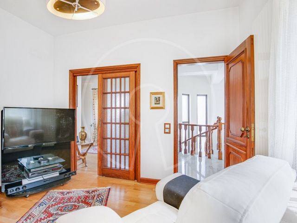
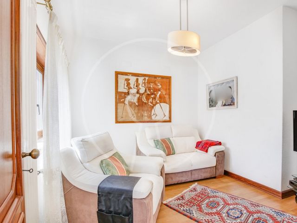
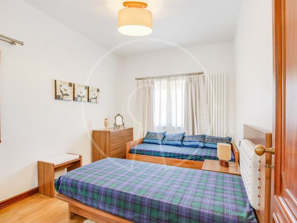
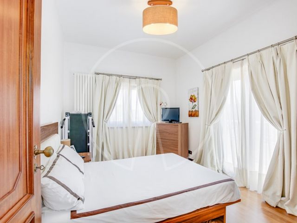
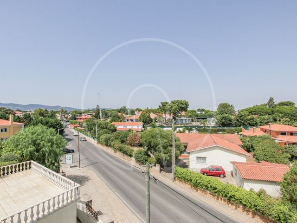
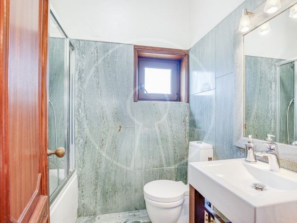
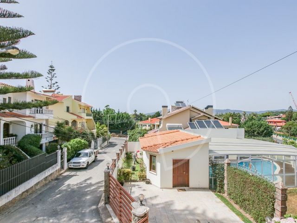
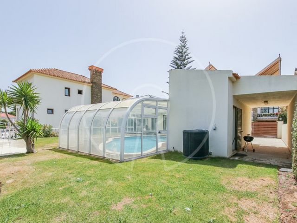
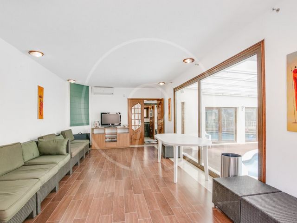
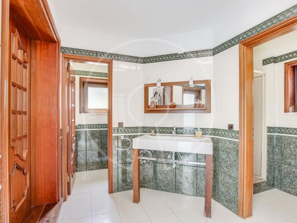
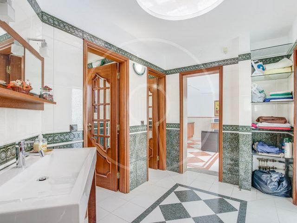
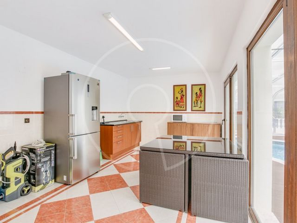
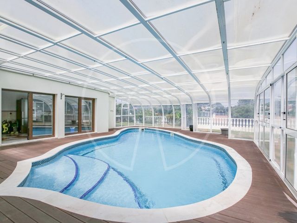
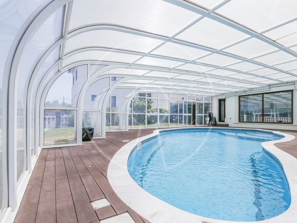
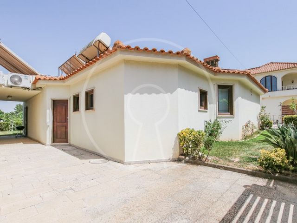
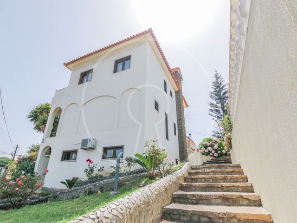
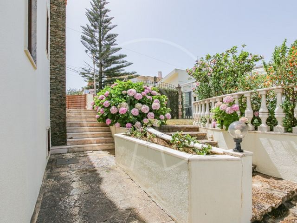
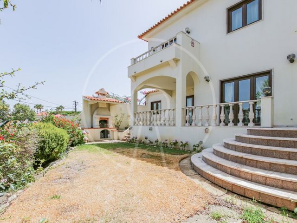
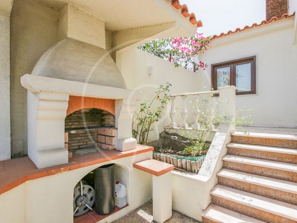
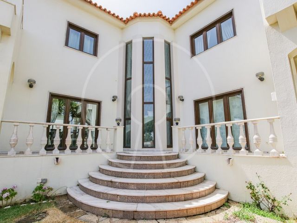
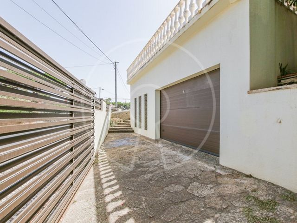
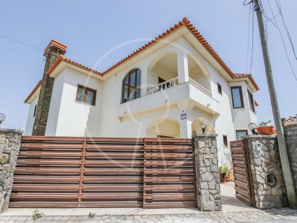
With excellent Solar Exposure: East/West/SouthThis Villa has 3 floors: On floor 0:
- Library / Office
- Living room
- Dining room
- Guest bathroom
- Meal area
- Kitchen equipped with oven, microwave, hob and extractor fan
- Laundry area with dishwasher, washing machine and dryerOn the 1st floor
- 4 bedrooms distributed by common hall to every 2 bedrooms
- 1 en-suite bedroom
- 3 bathrooms
- 3 balconiesAt the basement:
- Multipurpose room
- Bathroom
- Storage roomOutside:
- Garden,
- Leisure and pool area (living room, pool kitchen, showers and bathroom)
- Salt treated pool, heated and covered, with the possibility of total opening on the sides.
- Garage for 3 carsCharacteristics:
Thermal - Equipped with Central Heating System with Ecological Fuel and Air Conditioning.
Security - equipped with internal and external alarm system.
Flooring: covered with varnished tiles 0.30x0.30
Walls: painted with sand paint over cement mortar
Windows: exotic sucupira wood panelling, as well as windows and shutters
Bathroom: marble floor, Valadares sanitary ware
Flooring: Living rooms - French oak wood, with sucupira inlays
Hall - marble from Estremoz and granite
Staircase: Spiral shaped, covered with marble and granite, with balusters and handrail in exotic Mutene wood
Balconies: covered with marble from Estremoz
Kitchen: cherry wood furniture 'AlnoFrame', countertops and floor in maritaca green graniteGeographic Location:
- 18 KM from the Centre of Lisbon
- 7 KM from Sintra Village
- 1 km from Guincho beach
Energy Rating: C
#ref:LANE_6511 View more View less Haus mit 6 Zimmern in der Nähe von Quinta da Bicuda, 2 km vom Zentrum von Cascais entfernt.
Mit ausgezeichneter Sonneneinstrahlung: Ost / West / SüdDiese Villa verfügt über 3 Etagen: Auf Etage 0:
- Bibliothek / Büro
- Wohnzimmer
- Esszimmer
- Gäste-WC
- Essensbereich
- Küche mit Backofen, Mikrowelle, Herd und Dunstabzugshaube
- Waschküche mit Geschirrspüler, Waschmaschine und TrocknerIm 1. Stock
- 4 Schlafzimmer, verteilt durch Gemeinschaftshalle auf jeweils 2 Schlafzimmer
- 1 Schlafzimmer mit Bad
- 3 Badezimmer
- 3 BalkoneIm Untergeschoss:
- Mehrzweckraum
- Badezimmer
- AbstellraumAußen:
- Garten,
- Freizeit- und Poolbereich (Wohnzimmer, Poolküche, Duschen und Bad)
- Salzbehandelter Pool, beheizt und überdacht, mit der Möglichkeit der vollständigen Öffnung an den Seiten.
- Garage für 3 AutosCharaktereigenschaften:
Thermisch - Ausgestattet mit Zentralheizung mit ökologischem Brennstoff und Klimaanlage.
Sicherheit - ausgestattet mit internem und externem Alarmsystem.
Bodenbelag: bedeckt mit lackierten Fliesen 0,30x0,30
Wände: mit Sandfarbe über Zementmörtel gestrichen
Fenster: exotische Sucupira-Holzvertäfelungen, sowie Fenster und Fensterläden
Badezimmer: Marmorboden, Walliser Sanitärkeramik
Bodenbeläge: Wohnzimmer - französisches Eichenholz, mit Sucupira-Intarsien
Saal - Marmor aus Estremoz und Granit
Treppe: Spiralförmig, mit Marmor und Granit verkleidet, mit Balustern und Handlauf aus exotischem Mutene-Holz
Balkone: verkleidet mit Marmor aus Estremoz
Küche: Kirschholzmöbel 'AlnoFrame', Arbeitsplatten und Boden aus maritaca grünem GranitGeographische Lage:
- 18 km vom Zentrum von Lissabon entfernt
- 7 km vom Dorf Sintra
- 1 km vom Strand Guincho entfernt
Energiekategorie: C
#ref:LANE_6511 Casa de 6 habitaciones situada cerca de quinta da Bicuda, a 2 km del centro de Cascais.
Con excelente exposición solar: Este / Oeste / SurEsta Villa tiene 3 plantas: En la planta 0:
- Biblioteca / Oficina
- Sala de estar
- Comedor
- Baño de visitas
- Zona de comidas
- Cocina equipada con horno, microondas, vitrocerámica y extractor
- Zona de lavandería con lavavajillas, lavadora y secadoraEn la 1ª planta
- 4 dormitorios distribuidos por hall común a cada 2 dormitorios
- 1 dormitorio en suite
- 3 baños
- 3 BalconesEn el sótano:
- Sala polivalente
- Baño
- TrasteroAfuera:
- Jardín,
- Zona de ocio y piscina (salón, piscina cocina, duchas y baño)
- Piscina tratada con sal, climatizada y cubierta, con posibilidad de apertura total en los laterales.
- Garaje para 3 cochesCaracterísticas:
Térmica - Equipada con Sistema de Calefacción Central con Combustible Ecológico y Aire Acondicionado.
Seguridad - equipado con sistema de alarma interno y externo.
Pavimento: cubierto con baldosas barnizadas 0.30x0.30
Paredes: pintadas con pintura de arena sobre mortero de cemento
Ventanas: paneles de madera de sucupira exótica, así como ventanas y persianas
Baño: suelo de mármol, sanitarios Valadares
Suelos: Salones - Madera de roble francés, con incrustaciones de sucupira
Hall - mármol de Estremoz y granito
Escalera: En forma de espiral, cubierta de mármol y granito, con balaustres y pasamanos en exótica madera de Mutene
Balcones: cubiertos con mármol de Estremoz
Cocina: muebles de madera de cerezo 'AlnoFrame', encimeras y suelo en granito verde maritacaUbicación geográfica:
- A 18 KM del centro de Lisboa
- A 7 KM de la aldea de Sintra
- A 1 km de la playa de Guincho
Categoría Energética: C
#ref:LANE_6511 Maison de 6 chambres située près de Quinta da Bicuda, à 2 km du centre de Cascais.
Avec une excellente exposition solaire: Est / Ouest / SudCette Villa a 3 étages: À l'étage 0 :
- Bibliothèque / Bureau
- Salon
- Salle à manger
- Salle de bain invités
- Espace repas
- Cuisine équipée avec four, micro-ondes, plaque de cuisson et hotte aspirante
- Espace buanderie avec lave-vaisselle, lave-linge et sèche-lingeAu 1er étage
- 4 chambres réparties par salle commune à 2 chambres
- 1 chambre en suite
- 3 salles de bains
- 3 balconsAu sous-sol :
- Salle polyvalente
- Salle de bain
- Salle de stockageDehors:
- Jardin,
- Espace loisirs et piscine (salon, cuisine de la piscine, douches et salle de bain)
- Piscine traitée au sel, chauffée et couverte, avec possibilité d'ouverture totale sur les côtés.
- Garage pour 3 voituresCaractéristiques:
Thermique - Equipé d'un système de chauffage central avec combustible écologique et climatisation.
Sécurité - équipé d'un système d'alarme interne et externe.
Revêtement de sol: recouvert de carreaux vernis 0.30x0.30
Murs: peint avec de la peinture de sable sur du mortier de ciment
Fenêtres: boiseries exotiques sucupira, ainsi que fenêtres et volets
Salle de bain: sol en marbre, sanitaires Valadares
Revêtement de sol: Salons - Français bois de chêne, avec incrustations de sucupira
Hall - marbre d'Estremoz et granit
Escalier: En forme de spirale, recouvert de marbre et de granit, avec balustres et main courante en bois exotique de Mutene
Balcons: recouverts de marbre d'Estremoz
Cuisine: meubles en bois de cerisier « AlnoFrame », comptoirs et sol en granit vert maritacaEmplacement géographique :
- 18 KM du centre de Lisbonne
- 7 KM du village de Sintra
- 1 km de la plage de Guincho
Performance Énergétique: C
#ref:LANE_6511 Moradia com 6 assoalhadas localizada junto à Quinta da Bicuda, a 2 km do Centro de Cascais.
Com excelente Exposição Solar: Nascente/Poente/SulEsta Moradia é constituída por 3 pisos: No piso 0:
- Biblioteca / Escritório
- Sala de estar
- Sala de jantar
- W.C social
- Copa
- Cozinha equipada com forno, microondas, placa e exaustor
- Lavandaria com máquina de lavar loiça, máquina de lavar roupa e máquina de secarNo piso 1:
- 4 quartos distribuídos por hall comum a cada 2 quartos
- 1 suite
- 3 Casa-de-banho
- 3 varandasNa cave:
- Salão multiusos
- Casa-de-banho
- ArrecadaçãoNo exterior:
- Jardim
- Área de lazer e piscina (sala, cozinha de apoio à piscina, duches e W.C)
- Piscina com tratamento a sal, aquecida e coberta, com possibilidade de abertura total nas laterais
- Garagem para 3 carrosCaracterísticas:
Térmicas - Equipada com Sistema de Aquecimento Central com Combustível Ecológico e Ar Condicionado
Segurança - Equipada com Sistema de Alarme Interno e Externo.
Pavimento: revestido a tijoleira envernizada 0.30x0.30
Paredes: pintadas a tinta de areia sobre argamassa de cimento
Janelas: vão totalmente revestido a madeira exótica de sucupira, bem como janelas e portadas
W.C.: pavimento em mármore, loiças Valadares
Pavimento: Salas - madeira de carvalho francês, com embutidos em sucupira;
Hall - mármore de Estremoz e granito
Escada: em forma Helicoidal, revestida a mármore e granito com balaústres e corrimão em madeira exótica de Mutene
Varandas: revestidas a mármore de Estremoz
Cozinha: mobília em madeira de cerejeira 'AlnoFrame', bancadas e pavimento em granito verde maritacaLocalização Geográfica:
- 18 KM do Centro de Lisboa
- 7 KM da Vila de Sintra
- 1 KM da Praia do Guincho
Categoria Energética: C
#ref:LANE_6511 House with 6 rooms located near Quinta da Bicuda, 2 km from the Centre of Cascais.
With excellent Solar Exposure: East/West/SouthThis Villa has 3 floors: On floor 0:
- Library / Office
- Living room
- Dining room
- Guest bathroom
- Meal area
- Kitchen equipped with oven, microwave, hob and extractor fan
- Laundry area with dishwasher, washing machine and dryerOn the 1st floor
- 4 bedrooms distributed by common hall to every 2 bedrooms
- 1 en-suite bedroom
- 3 bathrooms
- 3 balconiesAt the basement:
- Multipurpose room
- Bathroom
- Storage roomOutside:
- Garden,
- Leisure and pool area (living room, pool kitchen, showers and bathroom)
- Salt treated pool, heated and covered, with the possibility of total opening on the sides.
- Garage for 3 carsCharacteristics:
Thermal - Equipped with Central Heating System with Ecological Fuel and Air Conditioning.
Security - equipped with internal and external alarm system.
Flooring: covered with varnished tiles 0.30x0.30
Walls: painted with sand paint over cement mortar
Windows: exotic sucupira wood panelling, as well as windows and shutters
Bathroom: marble floor, Valadares sanitary ware
Flooring: Living rooms - French oak wood, with sucupira inlays
Hall - marble from Estremoz and granite
Staircase: Spiral shaped, covered with marble and granite, with balusters and handrail in exotic Mutene wood
Balconies: covered with marble from Estremoz
Kitchen: cherry wood furniture 'AlnoFrame', countertops and floor in maritaca green graniteGeographic Location:
- 18 KM from the Centre of Lisbon
- 7 KM from Sintra Village
- 1 km from Guincho beach
: C
#ref:LANE_6511 House with 6 rooms located near Quinta da Bicuda, 2 km from the Centre of Cascais.
With excellent Solar Exposure: East/West/SouthThis Villa has 3 floors: On floor 0:
- Library / Office
- Living room
- Dining room
- Guest bathroom
- Meal area
- Kitchen equipped with oven, microwave, hob and extractor fan
- Laundry area with dishwasher, washing machine and dryerOn the 1st floor
- 4 bedrooms distributed by common hall to every 2 bedrooms
- 1 en-suite bedroom
- 3 bathrooms
- 3 balconiesAt the basement:
- Multipurpose room
- Bathroom
- Storage roomOutside:
- Garden,
- Leisure and pool area (living room, pool kitchen, showers and bathroom)
- Salt treated pool, heated and covered, with the possibility of total opening on the sides.
- Garage for 3 carsCharacteristics:
Thermal - Equipped with Central Heating System with Ecological Fuel and Air Conditioning.
Security - equipped with internal and external alarm system.
Flooring: covered with varnished tiles 0.30x0.30
Walls: painted with sand paint over cement mortar
Windows: exotic sucupira wood panelling, as well as windows and shutters
Bathroom: marble floor, Valadares sanitary ware
Flooring: Living rooms - French oak wood, with sucupira inlays
Hall - marble from Estremoz and granite
Staircase: Spiral shaped, covered with marble and granite, with balusters and handrail in exotic Mutene wood
Balconies: covered with marble from Estremoz
Kitchen: cherry wood furniture 'AlnoFrame', countertops and floor in maritaca green graniteGeographic Location:
- 18 KM from the Centre of Lisbon
- 7 KM from Sintra Village
- 1 km from Guincho beach
Energy Rating: C
#ref:LANE_6511 House with 6 rooms located near Quinta da Bicuda, 2 km from the Centre of Cascais.
With excellent Solar Exposure: East/West/SouthThis Villa has 3 floors: On floor 0:
- Library / Office
- Living room
- Dining room
- Guest bathroom
- Meal area
- Kitchen equipped with oven, microwave, hob and extractor fan
- Laundry area with dishwasher, washing machine and dryerOn the 1st floor
- 4 bedrooms distributed by common hall to every 2 bedrooms
- 1 en-suite bedroom
- 3 bathrooms
- 3 balconiesAt the basement:
- Multipurpose room
- Bathroom
- Storage roomOutside:
- Garden,
- Leisure and pool area (living room, pool kitchen, showers and bathroom)
- Salt treated pool, heated and covered, with the possibility of total opening on the sides.
- Garage for 3 carsCharacteristics:
Thermal - Equipped with Central Heating System with Ecological Fuel and Air Conditioning.
Security - equipped with internal and external alarm system.
Flooring: covered with varnished tiles 0.30x0.30
Walls: painted with sand paint over cement mortar
Windows: exotic sucupira wood panelling, as well as windows and shutters
Bathroom: marble floor, Valadares sanitary ware
Flooring: Living rooms - French oak wood, with sucupira inlays
Hall - marble from Estremoz and granite
Staircase: Spiral shaped, covered with marble and granite, with balusters and handrail in exotic Mutene wood
Balconies: covered with marble from Estremoz
Kitchen: cherry wood furniture 'AlnoFrame', countertops and floor in maritaca green graniteGeographic Location:
- 18 KM from the Centre of Lisbon
- 7 KM from Sintra Village
- 1 km from Guincho beach
Energy Rating: C
#ref:LANE_6511 Haus mit 6 Zimmern in der Nähe von Quinta da Bicuda, 2 km vom Zentrum von Cascais entfernt.
Mit ausgezeichneter Sonneneinstrahlung: Ost / West / SüdDiese Villa verfügt über 3 Etagen: Auf Etage 0:
- Bibliothek / Büro
- Wohnzimmer
- Esszimmer
- Gäste-WC
- Essensbereich
- Küche mit Backofen, Mikrowelle, Herd und Dunstabzugshaube
- Waschküche mit Geschirrspüler, Waschmaschine und TrocknerIm 1. Stock
- 4 Schlafzimmer, verteilt durch Gemeinschaftshalle auf jeweils 2 Schlafzimmer
- 1 Schlafzimmer mit Bad
- 3 Badezimmer
- 3 BalkoneIm Untergeschoss:
- Mehrzweckraum
- Badezimmer
- AbstellraumAußen:
- Garten,
- Freizeit- und Poolbereich (Wohnzimmer, Poolküche, Duschen und Bad)
- Salzbehandelter Pool, beheizt und überdacht, mit der Möglichkeit der vollständigen Öffnung an den Seiten.
- Garage für 3 AutosCharaktereigenschaften:
Thermisch - Ausgestattet mit Zentralheizung mit ökologischem Brennstoff und Klimaanlage.
Sicherheit - ausgestattet mit internem und externem Alarmsystem.
Bodenbelag: bedeckt mit lackierten Fliesen 0,30x0,30
Wände: mit Sandfarbe über Zementmörtel gestrichen
Fenster: exotische Sucupira-Holzvertäfelungen, sowie Fenster und Fensterläden
Badezimmer: Marmorboden, Walliser Sanitärkeramik
Bodenbeläge: Wohnzimmer - französisches Eichenholz, mit Sucupira-Intarsien
Saal - Marmor aus Estremoz und Granit
Treppe: Spiralförmig, mit Marmor und Granit verkleidet, mit Balustern und Handlauf aus exotischem Mutene-Holz
Balkone: verkleidet mit Marmor aus Estremoz
Küche: Kirschholzmöbel 'AlnoFrame', Arbeitsplatten und Boden aus maritaca grünem GranitGeographische Lage:
- 18 km vom Zentrum von Lissabon entfernt
- 7 km vom Dorf Sintra
- 1 km vom Strand Guincho entfernt
Energie Categorie: C
#ref:LANE_6511