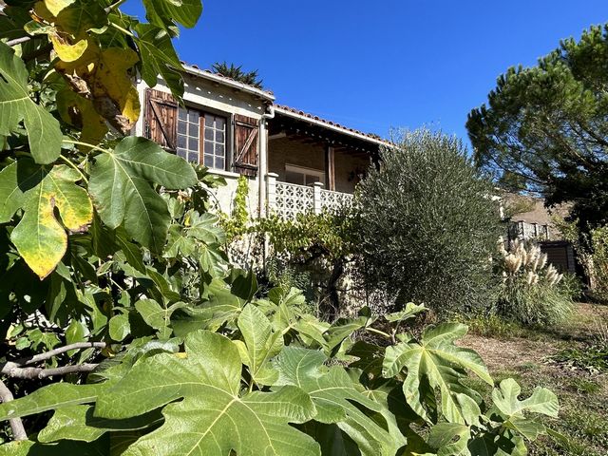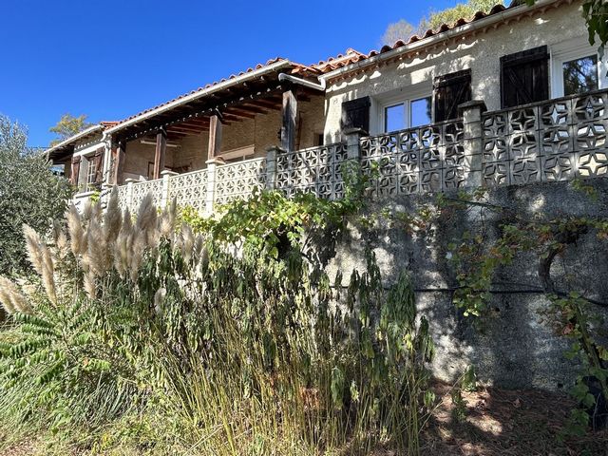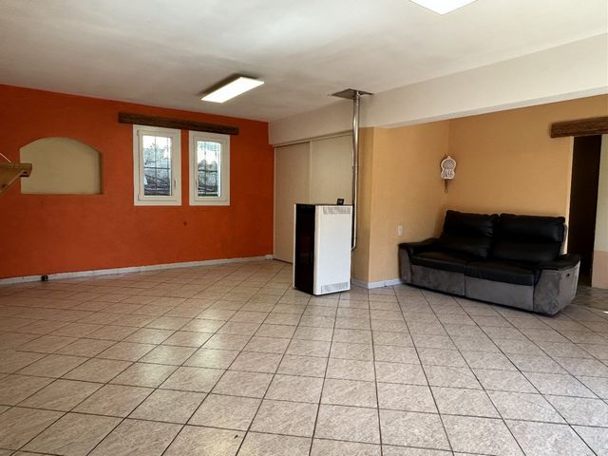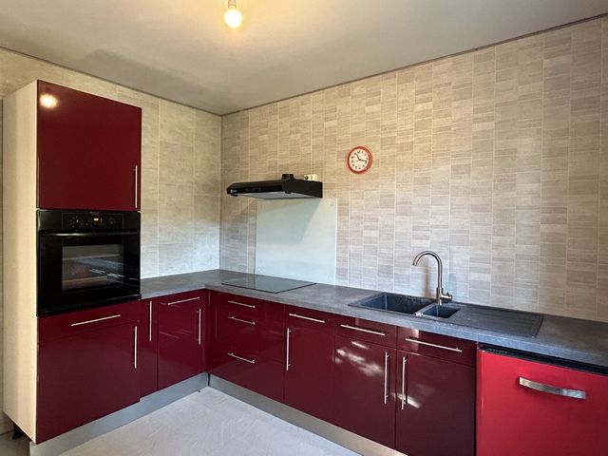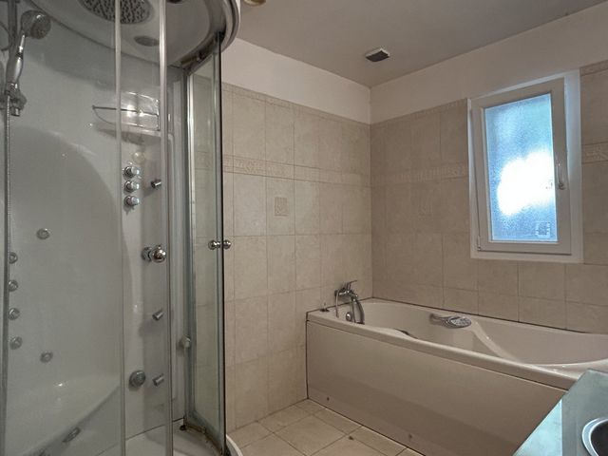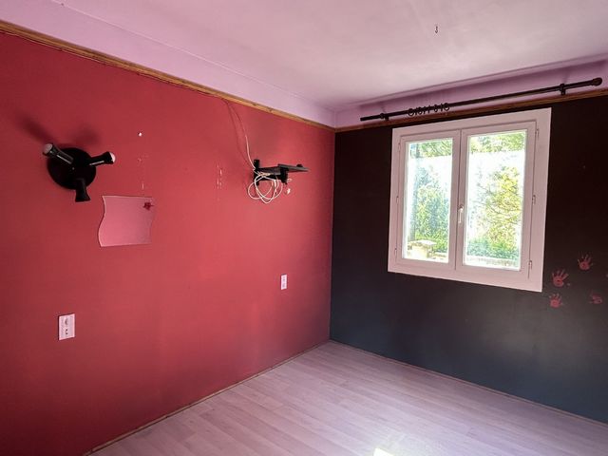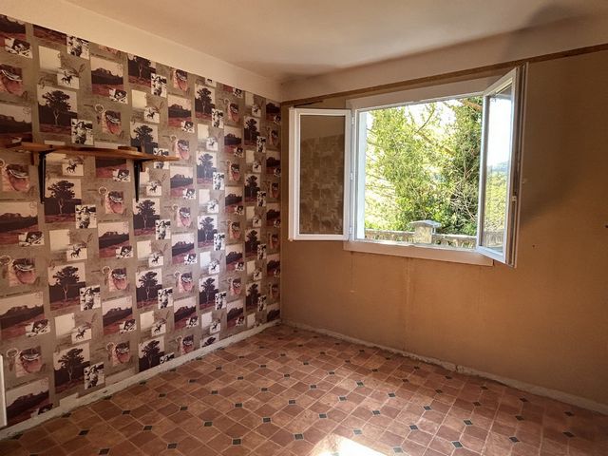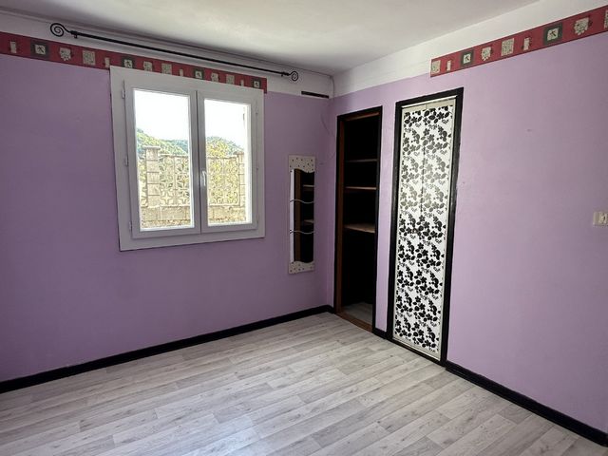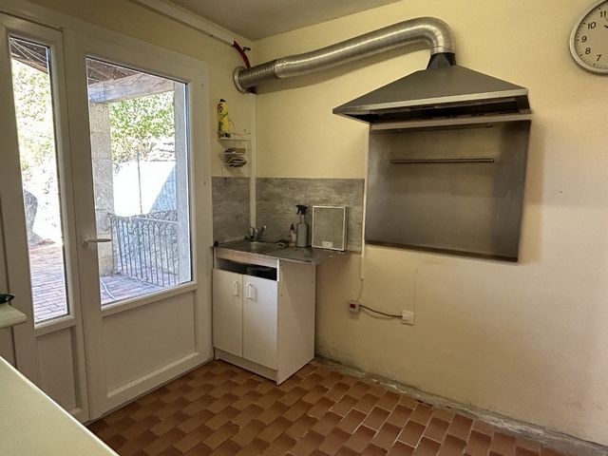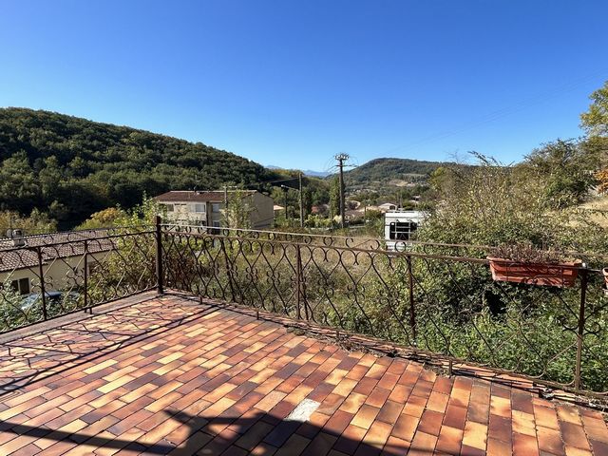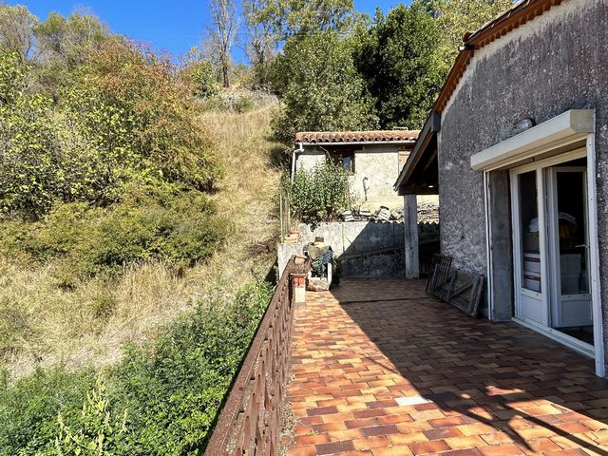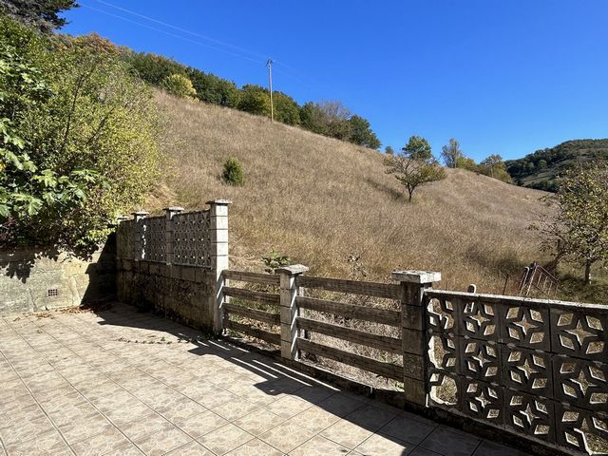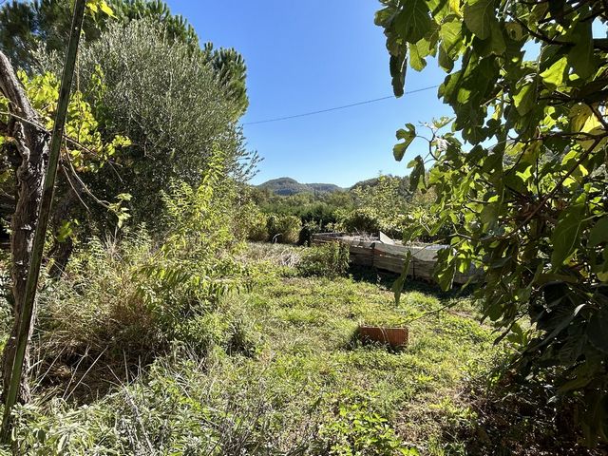PICTURES ARE LOADING...
Detached house of 136m² of living space with 1.7 ha of adjoining land.
USD 181,761
House & Single-family home (For sale)
Reference:
TXNV-T16699
/ 09007322021
Located at the entrance to a charming village near Lake Montbel, this house faces south with an open view. This property is composed as follows: Ground floor: a garage, a workshop. 1st floor: a living room, an equipped kitchen, 4 bedrooms including one with exterior access which opens onto the terrace, a shower room, spa bathroom, a laundry room, an unequipped summer kitchen In the garden you will find an annex of 14m² Mains drainage, double glazing, pellet stove. Finishing and refreshing work will be carried out on the adjoining land of 1.7 ha and the location of this property will allow the realization of numerous projects.
View more
View less
Située à l'entrée d'un charmant village à proximité du lac de Montbel, cette maison est exposée plein sud avec une vue dégagée. Ce bien se compose ainsi : RDC : un garage, un atelier. 1er étage : un séjour, une cuisine équipée, 4 chambres dont une avec un accès à la terrasse, une salle d'eau, salle de bain balnéo, une buanderie, une cuisine d'été non équipée Dans le jardin vous trouverez une annexe de 14m² Tout à l'égout, double vitrage, poêle à granulé. Des travaux de finition et de rafraîchissement seront à réaliser Le terrain attenant de 1.7 ha et la situation de ce bien permettra la réalisation de nombreux projet. Les informations sur les risques auxquels ce bien est exposé sont disponibles sur le site Géorisques : www.georisques.gouv.fr »
Located at the entrance to a charming village near Lake Montbel, this house faces south with an open view. This property is composed as follows: Ground floor: a garage, a workshop. 1st floor: a living room, an equipped kitchen, 4 bedrooms including one with exterior access which opens onto the terrace, a shower room, spa bathroom, a laundry room, an unequipped summer kitchen In the garden you will find an annex of 14m² Mains drainage, double glazing, pellet stove. Finishing and refreshing work will be carried out on the adjoining land of 1.7 ha and the location of this property will allow the realization of numerous projects.
Reference:
TXNV-T16699
Country:
FR
City:
CHALABRE
Postal code:
11230
Category:
Residential
Listing type:
For sale
Property type:
House & Single-family home
Property size:
1,464 sqft
Lot size:
182,986 sqft
Rooms:
5
Bedrooms:
4
Bathrooms:
1
WC:
2
No. of levels:
1
Equipped kitchen:
Yes
Heating Combustible:
Electric
Energy consumption:
288
Greenhouse gas emissions:
8
Garages:
1
Terrace:
Yes
REAL ESTATE PRICE PER SQFT IN NEARBY CITIES
| City |
Avg price per sqft house |
Avg price per sqft apartment |
|---|---|---|
| Quillan | USD 119 | - |
| Limoux | USD 148 | - |
| Bram | USD 112 | - |
| Foix | USD 148 | USD 128 |
| Pamiers | USD 142 | USD 127 |
| Tarascon-sur-Ariège | USD 108 | - |
| Castelnaudary | USD 137 | USD 135 |
| Carcassonne | USD 150 | USD 113 |
| Ariège | USD 137 | USD 147 |
| Les Angles | - | USD 248 |
| Nailloux | USD 180 | USD 172 |
| Revel | USD 155 | - |
| Font-Romeu-Odeillo-Via | USD 229 | USD 215 |
| Auterive | USD 195 | USD 165 |
| Pyrénées-Orientales | USD 222 | USD 246 |
| Caraman | USD 170 | - |
| Aussillon | USD 112 | - |
| Puylaurens | USD 132 | - |
| Lézignan-Corbières | USD 154 | USD 133 |
| Saint-Girons | USD 110 | USD 104 |
