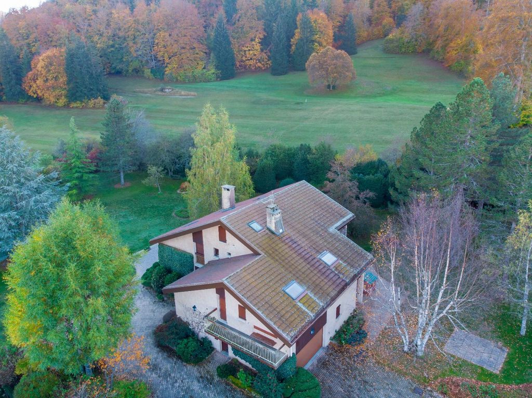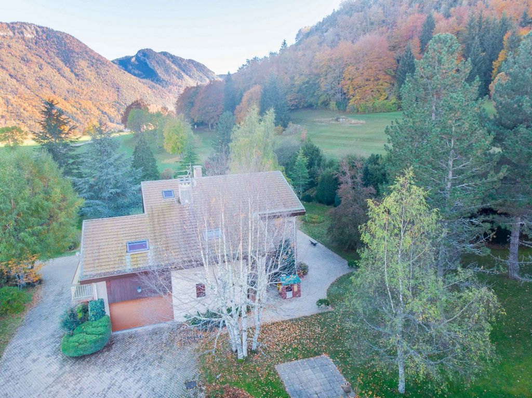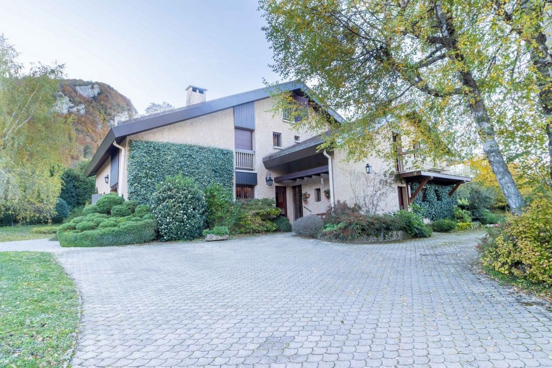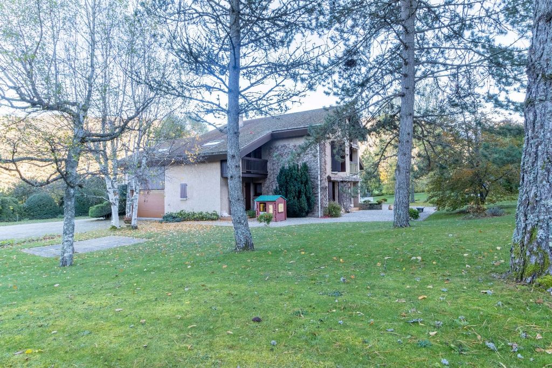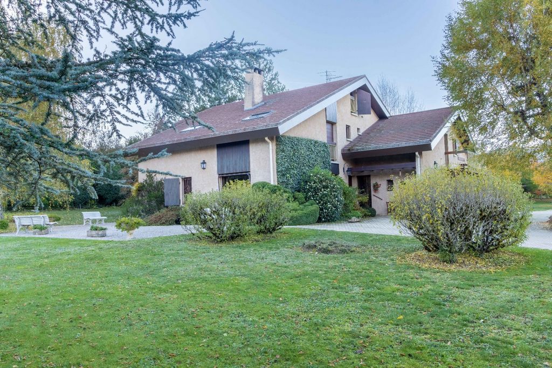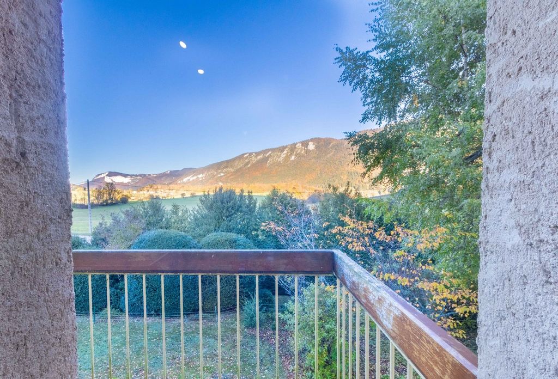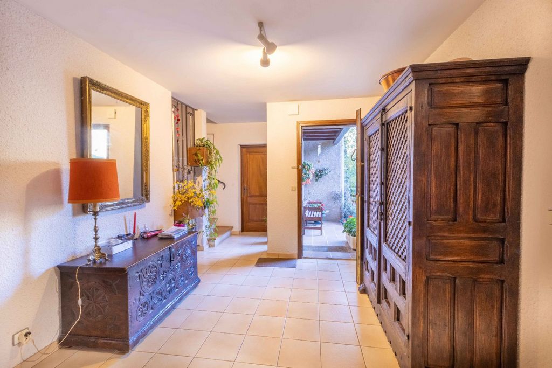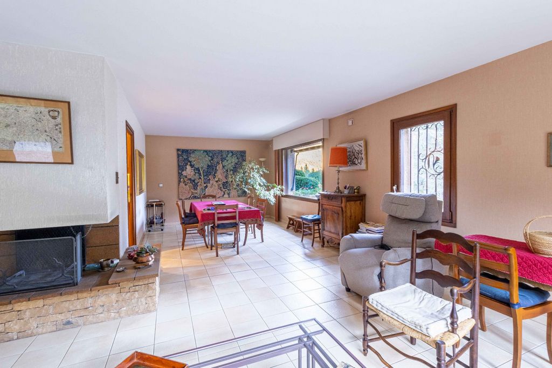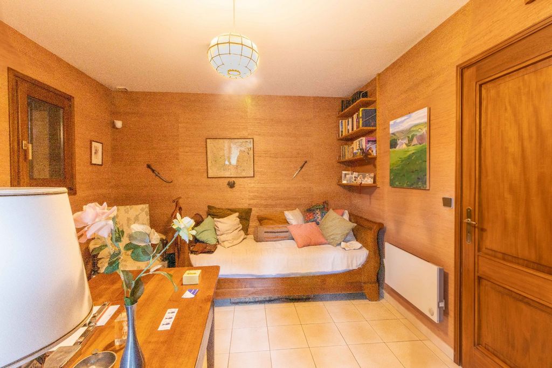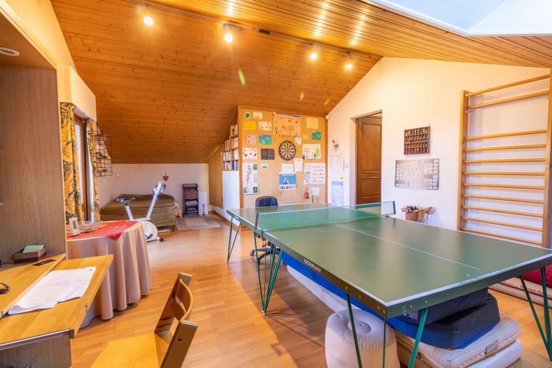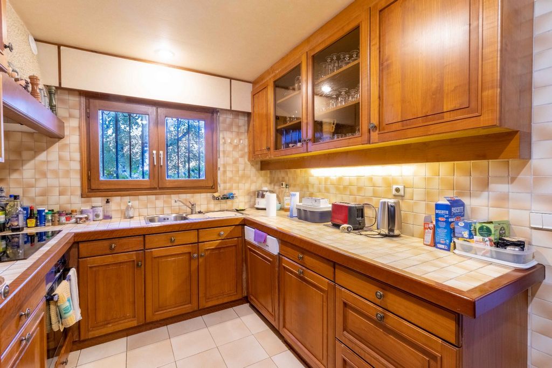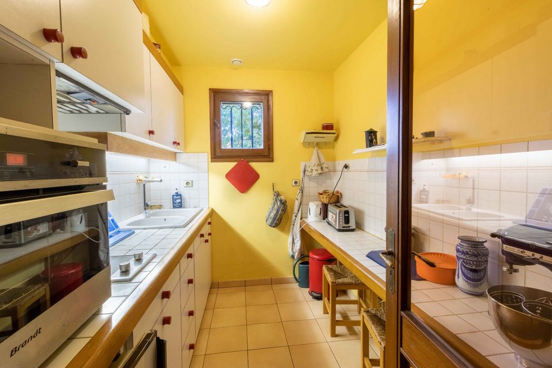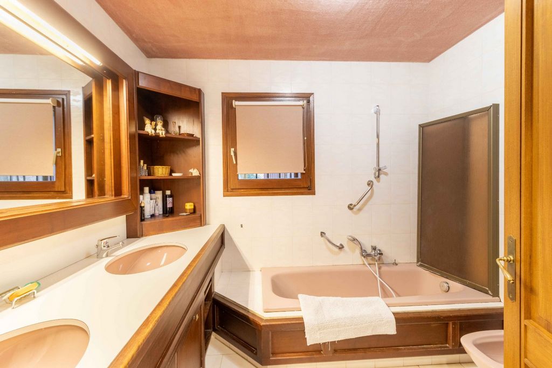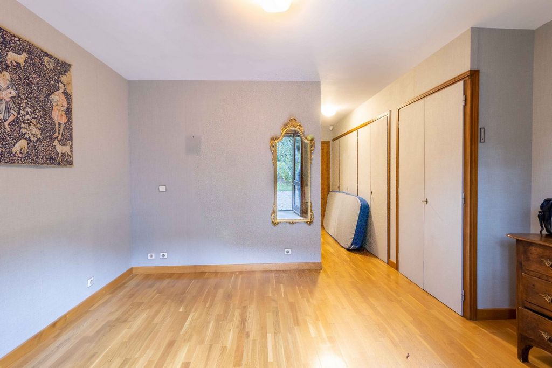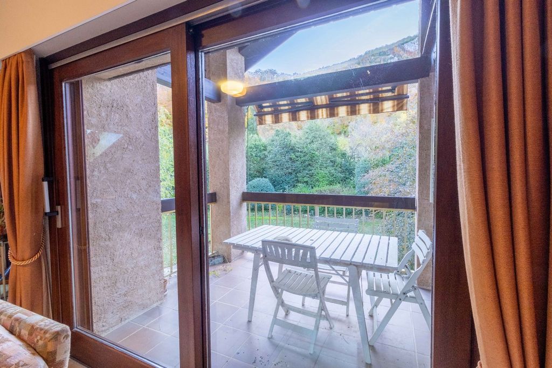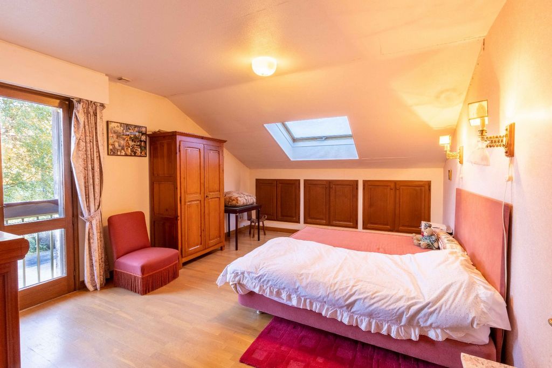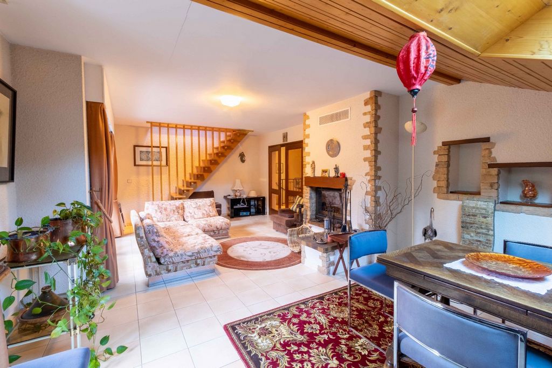PICTURES ARE LOADING...
Large peaceful home in the heart of Vercors
USD 609,151
House & Single-family home (For sale)
Reference:
TXNV-T16964
/ 12031324093
Large family home or holiday residence of 249m² in chalet style, with breathtaking views, built on two very spacious floors, surrounded by a landscaped garden of 5,650m². Located in the center of the Vercors Regional Natural Park, a paradise for hiking, cycling, skiing and horse riding and a place steeped in history, this property is also bordering a golf course. The house includes on the ground floor: large entrance hall, lounge/living room with fireplace, large bay windows opening onto the garden, equipped and fitted kitchen, office with French window, bathroom with toilet, master bedroom with closet, adjoining bathroom with toilet. The first floor consists of a living/dinning room, a second bedroom with window, skylight and cupboard, a third bedroom with cupboard, adjoining bathroom with toilet, dressing room, small fully equipped kitchen, laundry room with shower, games room with wardrobe, toilet with hand basin, wooden balcony. On the second floor: two attic rooms with skylight, wooden lining under roof, terrace. Its assets: exceptional environment, garage for two cars, large landscaped garden, cellar, pantry, balconies, covered terraces, fireplaces, double glazing, electric radiant floor with room-by-room regulation, two electric vertical water heaters, wooden carpentry. Possibility of living independently between the ground floor and the upper floors with the possibility of adding 3 or 4 additional bedrooms. 50 minutes by car from Valence TGV station, close to cross-country and downhill skiing areas (Font d'Urle, Chaud Clapier, Col du Rousset, Villard de Lans). If you are looking for nature, a preserved space, breathtaking landscapes, pure air, calm and security, this is the place for you! Video upon request.
View more
View less
Großes Familienhaus oder Ferienresidenz von 249 m² im Chalet-Stil, mit atemberaubender Aussicht, gebaut auf zwei sehr großzügigen Etagen, umgeben von einem angelegten Garten von 5.650 m². Dieses Anwesen liegt im Zentrum des regionalen Naturparks Vercors, einem Paradies zum Wandern, Radfahren, Skifahren und Reiten und einem geschichtsträchtigen Ort, und grenzt auch an einen Golfplatz. Das Haus umfasst im Erdgeschoss: große Eingangshalle, Wohn-/Wohnzimmer mit Kamin, große Erkerfenster, die sich nach außen öffnen, ausgestattete und ausgestattete Küche, Büro mit französischem Fenster, Badezimmer mit Toilette, Hauptschlafzimmer mit Schrank, angrenzendes Badezimmer mit Toilette . Die erste Etage besteht aus einem Wohn-/Esszimmer, einem zweiten Schlafzimmer im Dachgeschoss mit Fenster, Dachfenster und Schrank, einem dritten Schlafzimmer mit Schrank, angrenzendem Badezimmer mit Toilette, Ankleidezimmer, kleiner voll ausgestatteter Küche, Waschküche mit Dusche, Spielbereich im Badezimmer Kleiderschrank, Toilette mit Waschbecken, Holzbalkon. Im zweiten Stock: zwei Dachzimmer mit Dachfenster, Holzverkleidung unter dem Dach, Terrasse. Seine Vorzüge: außergewöhnliche Umgebung, Garage für zwei Autos, großer angelegter Garten, Keller, Speisekammer, Balkone, überdachte Terrassen, Kamine, Doppelverglasung, elektrische Fußbodenheizung mit Raumregulierung, zwei elektrische vertikale Warmwasserbereiter, Holzschreinerei. Möglichkeit des unabhängigen Wohnens zwischen Erdgeschoss und Obergeschoss mit der Möglichkeit, 3 oder 4 zusätzliche Schlafzimmer umzubauen. 50 Autominuten vom TGV-Bahnhof Valence entfernt, in der Nähe von Langlauf- und Abfahrtsskigebieten (Font d'Urle, Chaud Clapier, Col du Rousset, Villard de Lans). Wenn Sie Natur, einen geschützten Raum, atemberaubende Landschaften, reine Luft, Ruhe und Geborgenheit suchen, sind Sie hier genau richtig! Video auf Nachfrage.
Grande maison familiale ou résidence de vacances de 249m² style chalet, avec une vue imprenable, construite sur deux étages très spacieux, entourée d'un jardin paysagé de 5 650m² . Située au centre du Parc Naturel Régional du Vercors, paradis pour les randonées, le vélo, le ski et l'équitation et lieu chargé d'histoire, cette propriété est en plus riveraine d'un terrain de golf. La maison comprend au rez-de-chaussée: grand hall d'entrée, salon/séjour avec cheminée, grandes baies donnant sur l'extérieur, cuisine équipée et aménagée, bureau avec porte fenêtre, salle d'eau avec toilettes, chambre parentale avec placard, salle de bains attenante avec toilettes. Le premier étage se compose d'une salon/salle à manger, une deuxième chambre mansardée avec fenêtre, vélux et placard, une troisième chambre avec placard, salle de bains attenante avec toilettes, dressing, petite cuisine entièrement équipée, buanderie avec douche, salle de jeux avec penderie, toilettes avec lave-mains, balcon en bois. Au deuxième étage: deux pièces mansardées avec vélux, doublage bois sous toiture, terrasse. Ses atouts: environnement exceptionnel, garage pour deux voitures, grand jardin paysagé, cave, cellier, balcons, terrasses couvertes, cheminées, doubles vitrages, plancher rayonnant électrique avec régulation pièce par pièce, deux chauffe-eau verticaux électriques, menuiseries bois. Possibilité de vivre de façon indépendente entre le rez-de-chaussée et les étages avec possibilité d'aménager 3 ou 4 chambres supplémentaires. 50 minutes de voiture depuis la gare TGV de Valence, à proximité des domaines de ski de fond et de ski alpin (Font d'Urle, Chaud Clapier, Col du Rousset, Villard de Lans). Si vous recherchez la nature, un espace préservé, des paysages à couper le souffle, l'air pur, le calme et la sécurité, c'est l'endroit pour vous! Vidéo sur demande.
Large family home or holiday residence of 249m² in chalet style, with breathtaking views, built on two very spacious floors, surrounded by a landscaped garden of 5,650m². Located in the center of the Vercors Regional Natural Park, a paradise for hiking, cycling, skiing and horse riding and a place steeped in history, this property is also bordering a golf course. The house includes on the ground floor: large entrance hall, lounge/living room with fireplace, large bay windows opening onto the garden, equipped and fitted kitchen, office with French window, bathroom with toilet, master bedroom with closet, adjoining bathroom with toilet. The first floor consists of a living/dinning room, a second bedroom with window, skylight and cupboard, a third bedroom with cupboard, adjoining bathroom with toilet, dressing room, small fully equipped kitchen, laundry room with shower, games room with wardrobe, toilet with hand basin, wooden balcony. On the second floor: two attic rooms with skylight, wooden lining under roof, terrace. Its assets: exceptional environment, garage for two cars, large landscaped garden, cellar, pantry, balconies, covered terraces, fireplaces, double glazing, electric radiant floor with room-by-room regulation, two electric vertical water heaters, wooden carpentry. Possibility of living independently between the ground floor and the upper floors with the possibility of adding 3 or 4 additional bedrooms. 50 minutes by car from Valence TGV station, close to cross-country and downhill skiing areas (Font d'Urle, Chaud Clapier, Col du Rousset, Villard de Lans). If you are looking for nature, a preserved space, breathtaking landscapes, pure air, calm and security, this is the place for you! Video upon request.
Reference:
TXNV-T16964
Country:
FR
City:
LA CHAPELLE EN VERCORS
Postal code:
26420
Category:
Residential
Listing type:
For sale
Property type:
House & Single-family home
Luxury:
Yes
Land tax:
USD 2,171
Property size:
2,680 sqft
Lot size:
60,816 sqft
Rooms:
6
Bedrooms:
3
Bathrooms:
2
WC:
4
No. of levels:
2
Equipped kitchen:
Yes
Condition:
Good
Heating Combustible:
Solar
Energy consumption:
249
Greenhouse gas emissions:
10
Garages:
1
Balcony:
Yes
Terrace:
Yes
