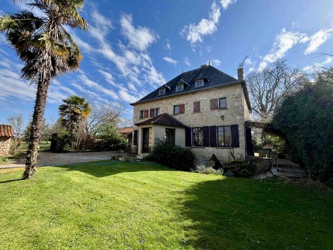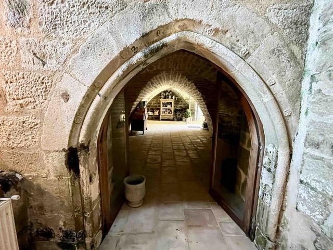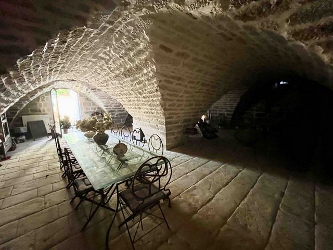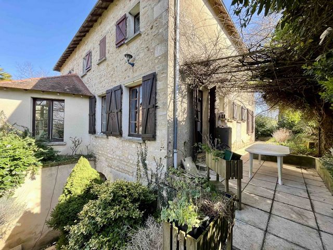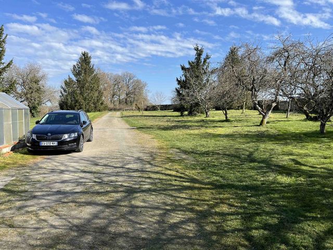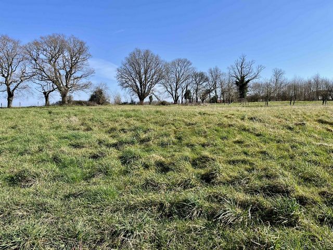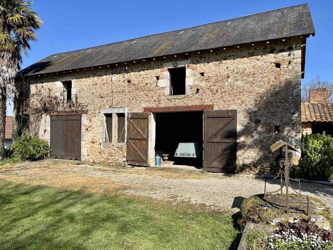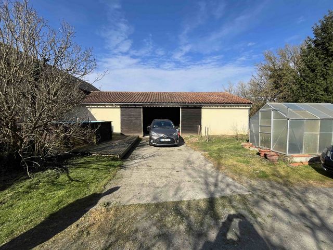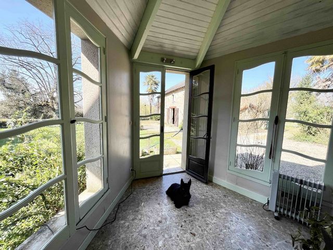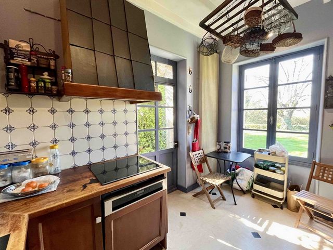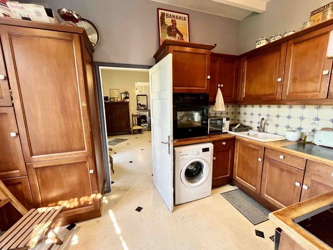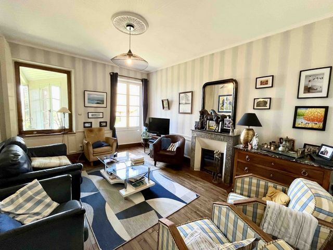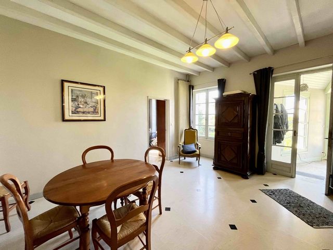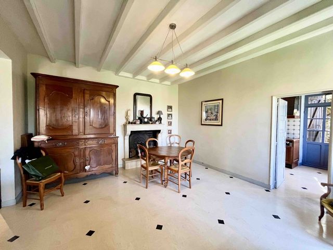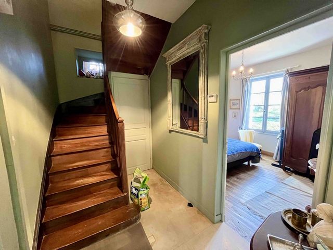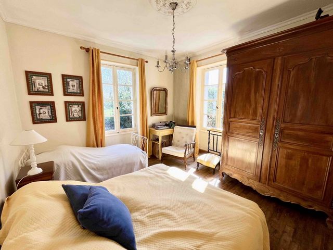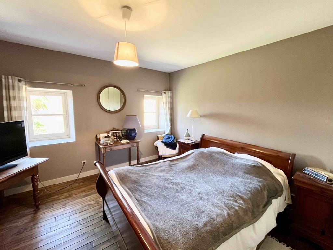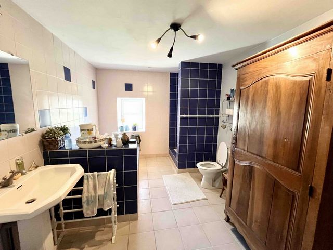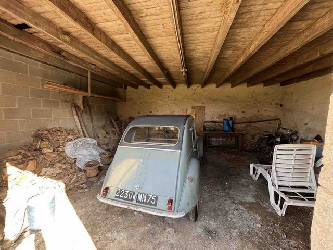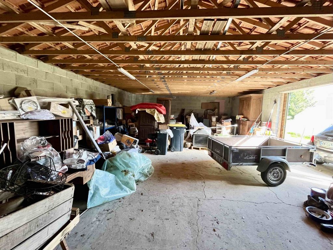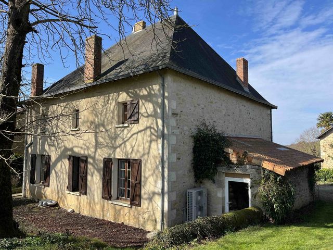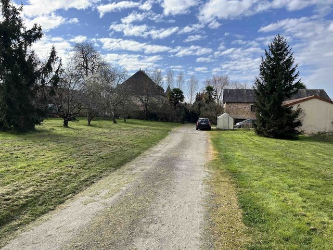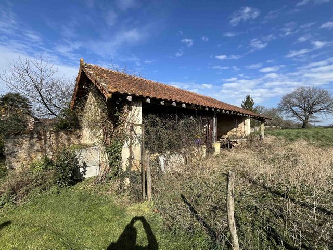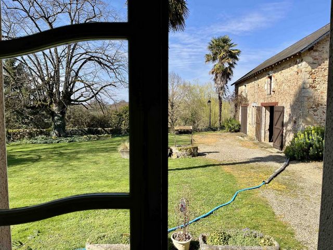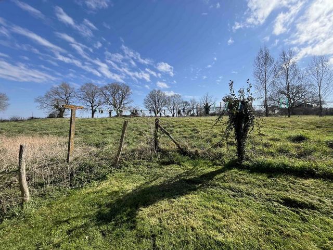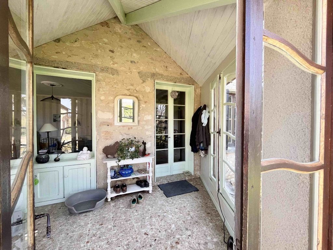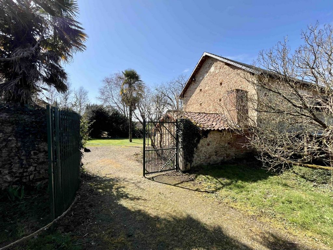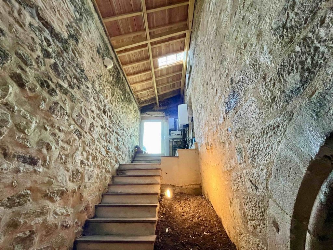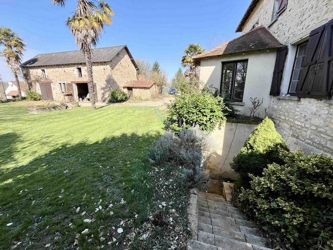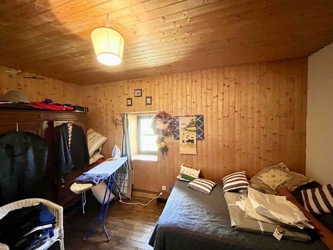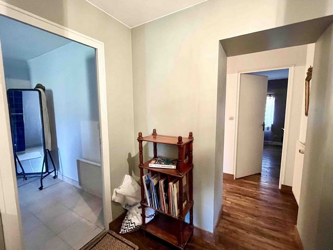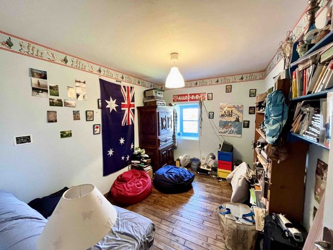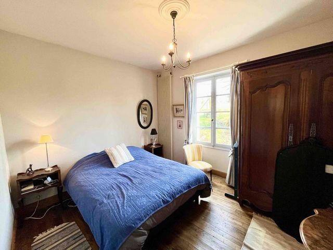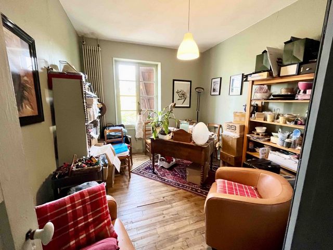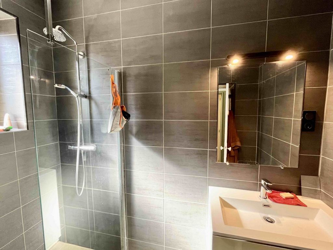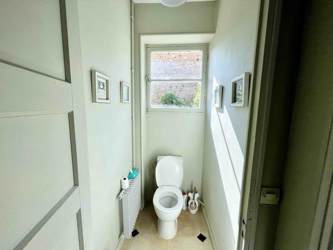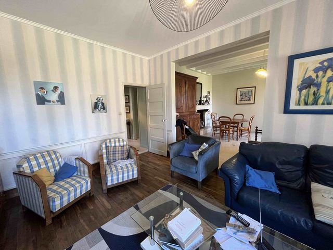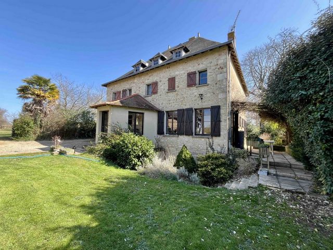USD 320,439
PICTURES ARE LOADING...
House & single-family home for sale in Le Vigeant
USD 305,022
House & Single-family home (For sale)
Reference:
TXNV-T20162
/ 12018368218
With 13th century vaulted cellars in good condition, this beautiful edge-of-village house has three bedrooms downstairs and four upstairs, with a bathroom and WC on each floor. It comes with 6000 m2 of attached land included - these are well cared-for gardens and a field, whilst more attached land is also possible (up to a few hectares). As you will see in the video, the house absolutely retains its original charm, and the rooms are bright. You enter through the elegant porch, to the dining (21m2) and living rooms (18m2) that are open to one-another. The kitchen connects to the dining room, and also to the garden and to the terrace with pergola. Through a doorway from the hallway, steps lead down to those amazing 13th century cellars with vaulted stone ceilings - the cellar also opens to the garden and benefits from daylight (see the video) with steps leading up to the terrace, and so as well as being the ideal place to accumulate your wine, this would make a great place for a dinner party with friends, particularly on a hot summer's day, for example. The house has heat-pump central heating with a gas boiler for back-up (and for the hot water), and is on mains drains. Fibre internet is available here. Outside, a barn (75m2, plus the same again upstairs) is suitable for use as a garage (in the video you'll see a 2CV in it), plus a second garage (120m2) is large enough for a few cars. The house is on the very edge of the village, and the rear of the house faces open countryside. The village has a café-restaurant, a post-office-library, school, and a stunning public trout fishing lake with barbecue area. There are visiting bakery and butcher vans. The small town of L'Isle Jourdain is only 3km away (3 minutes' drive), with supermarket, six café-restaurants, wine shop (with tasting), fuel, car repairs, doctors and dentist, pharmacy, optician, newsagents, bank, garden centre, a DIY/hardware store, a swimming pool, waterskiing and kayaking. 275,000 plus notaire fees of 21,000 (these include all of the registration taxes and fees). DPE: D
View more
View less
Dotée de caves voûtées du XIIIe siècle en bon état, cette belle maison de village comprend trois chambres au rez-de-chaussée et quatre à l'étage, avec salle de bain et WC à chaque étage. Elle s'étend sur un terrain attenant de 6 000 m² inclus avec des jardins bien entretenus et un champ, mais un terrain plus grand est également possible (jusqu'à quelques hectares). Comme vous le constaterez dans la vidéo, la maison a conservé tout son charme d'origine et est merveilleusement lumineuse. On accède par le porche à la salle à manger (21 m²) et au salon (18 m²), ouverts l'un sur l'autre. La cuisine s'ouvre sur la salle à manger, et aussi sur le jardin et la terrasse avec pergola. Depuis le couloir, une porte mène à l'étonnante cave. La cave s'ouvre également sur le jardin, un escalier mène à la terrasse. La maison est équipée d'un chauffage central par pompe à chaleur avec chaudière à gaz en appoint (et pour l'eau chaude). Elle est raccordée au tout-à-l'égout. La fibre optique est disponible. À l'extérieur, une grange (75 m², plus une autre à l'étage) peut servir de garage, tandis qu'un autre garage (120 m²) peut accueillir trois voitures. La maison est située à l'extrémité du village, et l'arrière donne sur la campagne. Le village dispose d'un café-restaurant, d'un bureau de poste-bibliothèque, d'une école et d'un magnifique étang public de pêche à la truite avec barbecue. Une boulangerie et une boucherie proposent des livraisons. La petite ville de L'Isle Jourdain est à seulement 3 km (3 minutes en voiture) et propose un supermarché, six cafés-restaurants, un caviste (avec dégustation), une station-service, un garage automobile, des médecins et un dentiste, une pharmacie, un opticien, une presse, une banque, une jardinerie, un magasin de bricolage, une piscine, des pistes de ski nautique et de kayak.
With 13th century vaulted cellars in good condition, this beautiful edge-of-village house has three bedrooms downstairs and four upstairs, with a bathroom and WC on each floor. It comes with 6000 m2 of attached land included - these are well cared-for gardens and a field, whilst more attached land is also possible (up to a few hectares). As you will see in the video, the house absolutely retains its original charm, and the rooms are bright. You enter through the elegant porch, to the dining (21m2) and living rooms (18m2) that are open to one-another. The kitchen connects to the dining room, and also to the garden and to the terrace with pergola. Through a doorway from the hallway, steps lead down to those amazing 13th century cellars with vaulted stone ceilings - the cellar also opens to the garden and benefits from daylight (see the video) with steps leading up to the terrace, and so as well as being the ideal place to accumulate your wine, this would make a great place for a dinner party with friends, particularly on a hot summer's day, for example. The house has heat-pump central heating with a gas boiler for back-up (and for the hot water), and is on mains drains. Fibre internet is available here. Outside, a barn (75m2, plus the same again upstairs) is suitable for use as a garage (in the video you'll see a 2CV in it), plus a second garage (120m2) is large enough for a few cars. The house is on the very edge of the village, and the rear of the house faces open countryside. The village has a café-restaurant, a post-office-library, school, and a stunning public trout fishing lake with barbecue area. There are visiting bakery and butcher vans. The small town of L'Isle Jourdain is only 3km away (3 minutes' drive), with supermarket, six café-restaurants, wine shop (with tasting), fuel, car repairs, doctors and dentist, pharmacy, optician, newsagents, bank, garden centre, a DIY/hardware store, a swimming pool, waterskiing and kayaking. 275,000 plus notaire fees of 21,000 (these include all of the registration taxes and fees). DPE: D
Reference:
TXNV-T20162
Country:
FR
City:
LE VIGEANT
Postal code:
86150
Category:
Residential
Listing type:
For sale
Property type:
House & Single-family home
Land tax:
USD 2,532
Property size:
2,024 sqft
Lot size:
64,583 sqft
Rooms:
9
Bedrooms:
7
WC:
2
No. of levels:
1
Equipped kitchen:
Yes
Heating Combustible:
Gas
Energy consumption:
181
Greenhouse gas emissions:
17
Parkings:
1
Garages:
1
Swimming pool:
Yes
Terrace:
Yes
