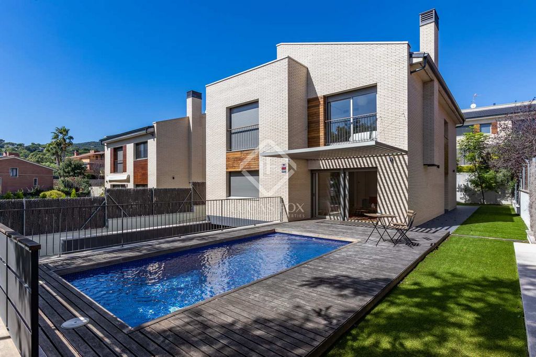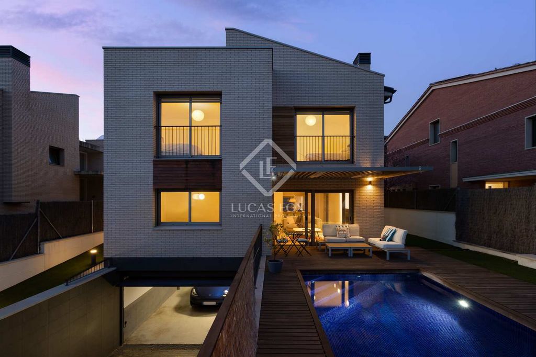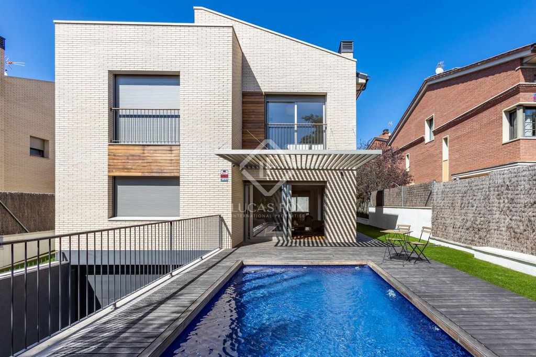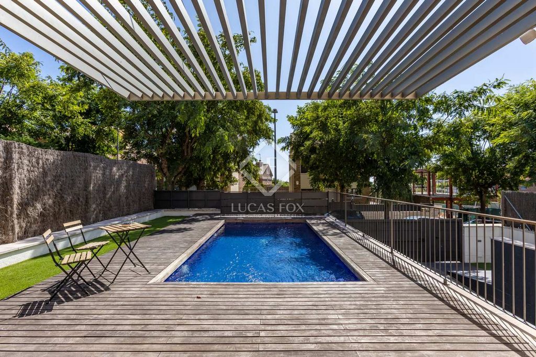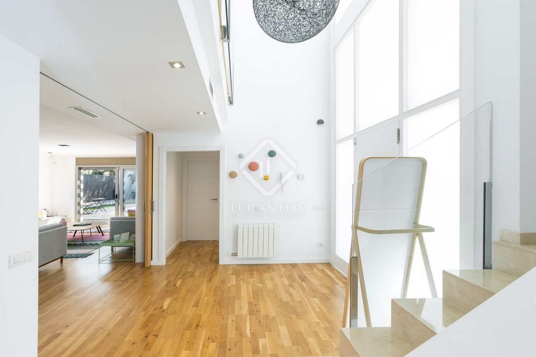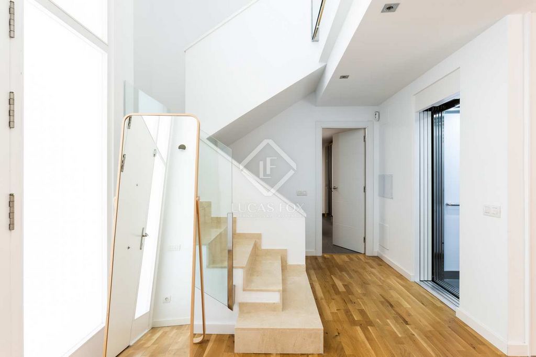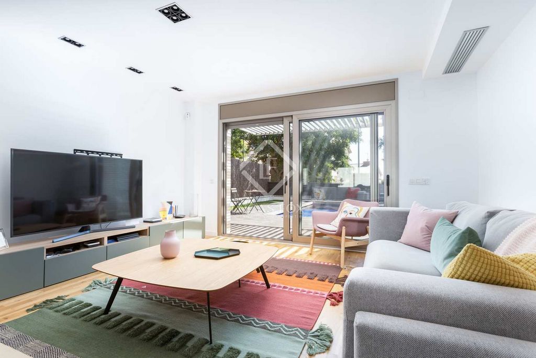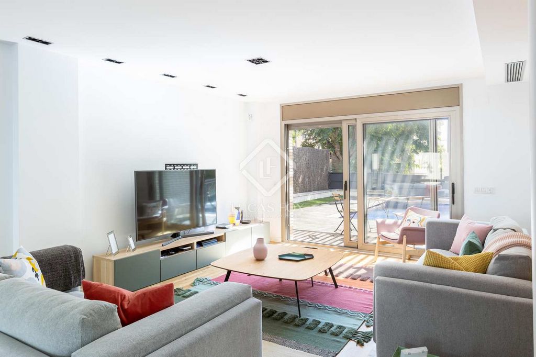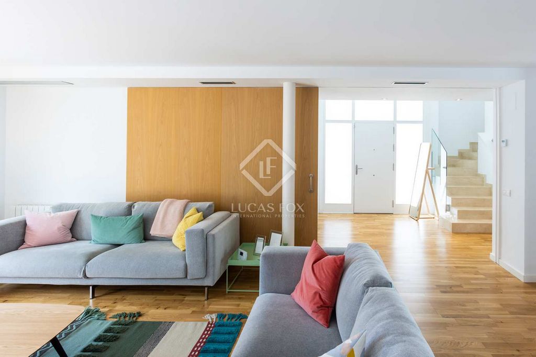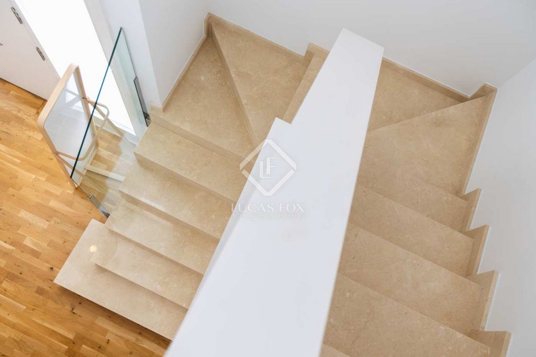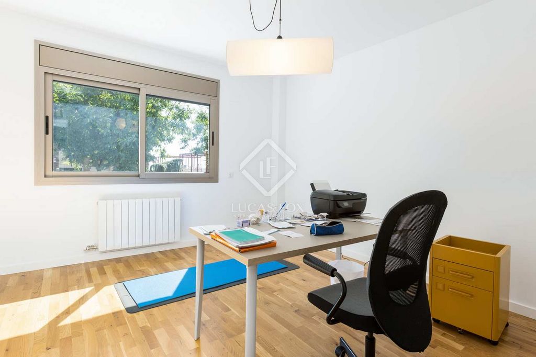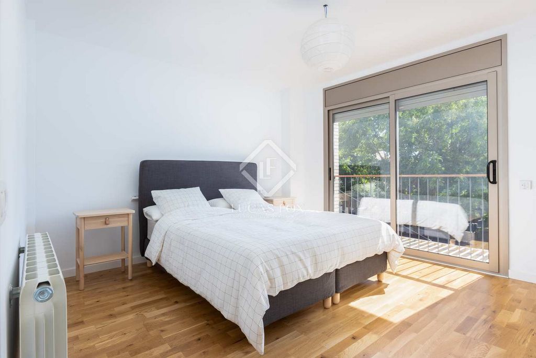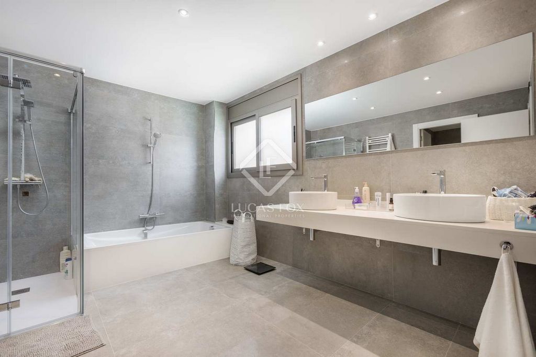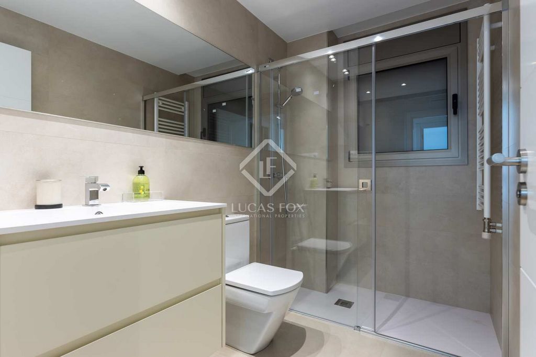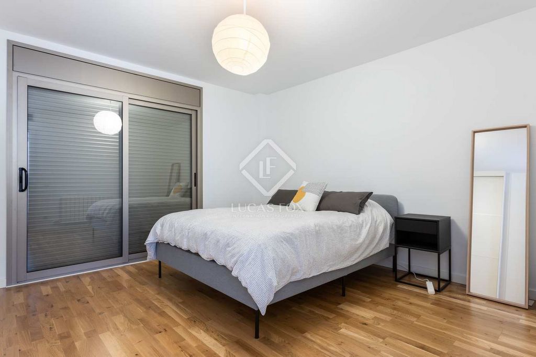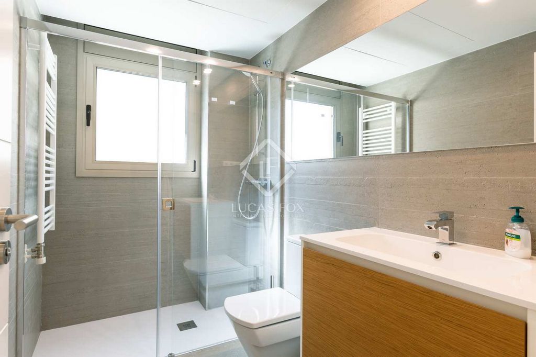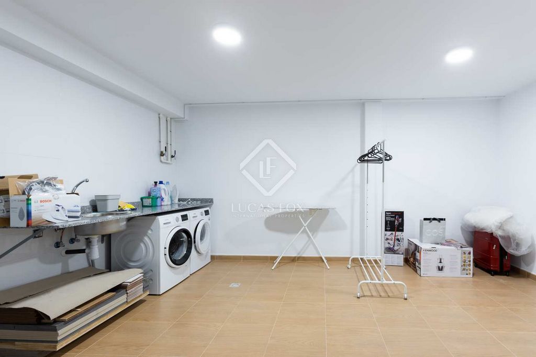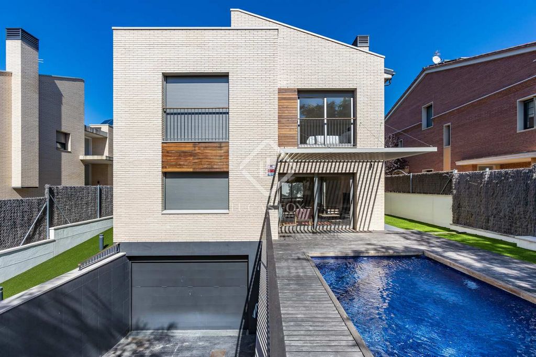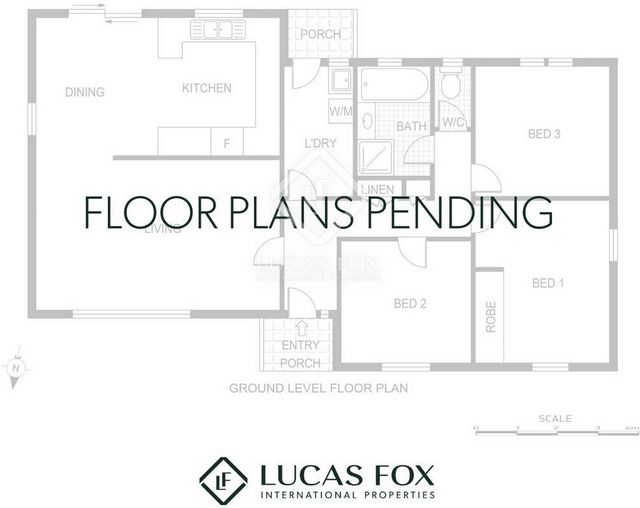USD 1,016,864
PICTURES ARE LOADING...
House & single-family home for sale in Vilassar de Dalt
USD 1,230,941
House & Single-family home (For sale)
Reference:
WUPO-T18123
/ mrs25548
Fantastic modern house with a built area of 386 m² on a 453 m² plot. The house was built in 2019 and is fully equipped to move into. The layout of the house consists of 2 levels plus an extra level in the basement. On the main floor, the house offers a spacious living room with space for dining and with several direct access to the garden and pool. The fully equipped kitchen is also connected to the dining room and also has direct access to the back garden where the barbecue is located. On the ground floor, the house has a room which can be used as a bedroom or an office, and also a bathroom with a shower. On the first floor we find the night area. On the north side there are 2 double bedrooms with built-in wardrobes that share a complete bathroom and on the south side, a double ensuite bedroom with its own complete bathroom and the master bedroom with a huge complete bathroom and a dressing room. Finally, in the basement, there is a very large parking space for three cars, a laundry area, a machine room and a room that can be a sixth bedroom or multipurpose room. It is important to mention that all floors have lift access. The house incorporates an alarm system, electric blinds system and offers the option of acquiring the house with all the furniture. Contact us for more information or to arrange a viewing.
View more
View less
Fantástica vivienda moderna con una superficie construida de 386 m² sobre una parcela 453 m². La vivienda fue construida en 2019 y totalmente equipada para entrar a vivir. La distribución de la casa se compone de 2 niveles más un nivel extra en el sótano. En la planta principal, la casa ofrece una sala de estar amplía y con espacio para comedor y con varias salidas directas al jardín y a la piscina. La cocina totalmente equipada también se encuentra comunicada con el comedor y también goza de salida directa al jardín posterior donde se encuentra la barbacoa. En la planta baja la casa tiene una estancia en planta, la cual se puede habilitar como dormitorio o como despacho, y también un baño con ducha. En la primera planta encontramos la zona de noche. En la cara norte hay 2 dormitorios dobles con armarios empotrados que comparten un baño completo y en la cara sur un dormitorio doble ensuite con su baño completo propio y el dormitorio principal con un enorme baño completo y un vestidor. Por último, en el sótano, hay un espacio de aparcamiento muy amplio para tres coches, una zona de lavadero, un cuarto de máquinas y una estancia que puede ser un sexto dormitorio o sala polivalente. Es importante mencionar que todas las plantas disponen de acceso por ascensor. La casa incorpora sistema de alarma, sistema de persianas eléctricas y se ofrece la opción de adquirir la vivienda con todos los muebles. Póngase en contacto con nosotros para obtener más información o concertar una visita.
Fantastic modern house with a built area of 386 m² on a 453 m² plot. The house was built in 2019 and is fully equipped to move into. The layout of the house consists of 2 levels plus an extra level in the basement. On the main floor, the house offers a spacious living room with space for dining and with several direct access to the garden and pool. The fully equipped kitchen is also connected to the dining room and also has direct access to the back garden where the barbecue is located. On the ground floor, the house has a room which can be used as a bedroom or an office, and also a bathroom with a shower. On the first floor we find the night area. On the north side there are 2 double bedrooms with built-in wardrobes that share a complete bathroom and on the south side, a double ensuite bedroom with its own complete bathroom and the master bedroom with a huge complete bathroom and a dressing room. Finally, in the basement, there is a very large parking space for three cars, a laundry area, a machine room and a room that can be a sixth bedroom or multipurpose room. It is important to mention that all floors have lift access. The house incorporates an alarm system, electric blinds system and offers the option of acquiring the house with all the furniture. Contact us for more information or to arrange a viewing.
Reference:
WUPO-T18123
Country:
ES
Region:
Barcelona
City:
Vilassar De Dalt
Postal code:
08339
Category:
Residential
Listing type:
For sale
Property type:
House & Single-family home
Property subtype:
Villa
New construction:
Yes
Property size:
4,155 sqft
Lot size:
4,876 sqft
Bedrooms:
5
Bathrooms:
4
Furnished:
Yes
Equipped kitchen:
Yes
Parkings:
1
Garages:
1
Elevator:
Yes
Alarm:
Yes
Swimming pool:
Yes
Air-conditioning:
Yes
Fireplace:
Yes
Balcony:
Yes
Terrace:
Yes
Cellar:
Yes
Outdoor Grill:
Yes
SIMILAR PROPERTY LISTINGS
REAL ESTATE PRICE PER SQFT IN NEARBY CITIES
| City |
Avg price per sqft house |
Avg price per sqft apartment |
|---|---|---|
| Premià de Dalt | USD 241 | - |
| Sant Andreu de Llavaneres | USD 269 | - |
| Sant Adrià de Besòs | - | USD 408 |
| Barcelona | USD 252 | USD 479 |
| Barcelona | USD 675 | USD 636 |
| Sant Cugat del Vallès | USD 291 | USD 375 |
| Esplugues de Llobregat | USD 568 | USD 642 |
| L'Hospitalet de Llobregat | - | USD 356 |
| Blanes | USD 392 | USD 205 |
| Castelldefels | USD 360 | USD 364 |
| Lloret de Mar | USD 260 | USD 231 |
| Vidreres | USD 151 | - |
