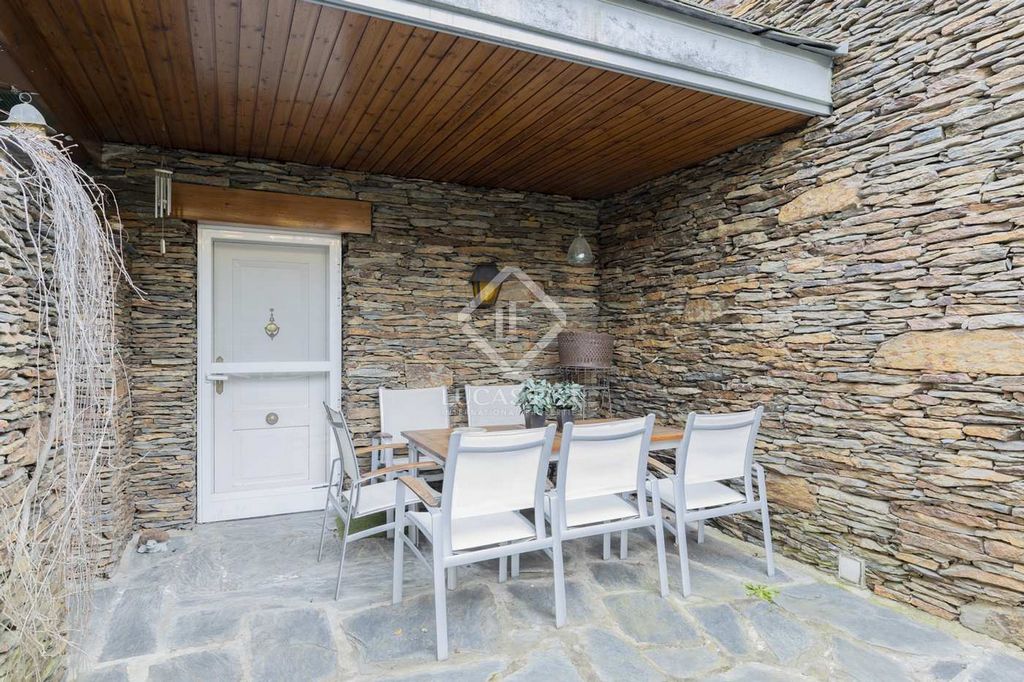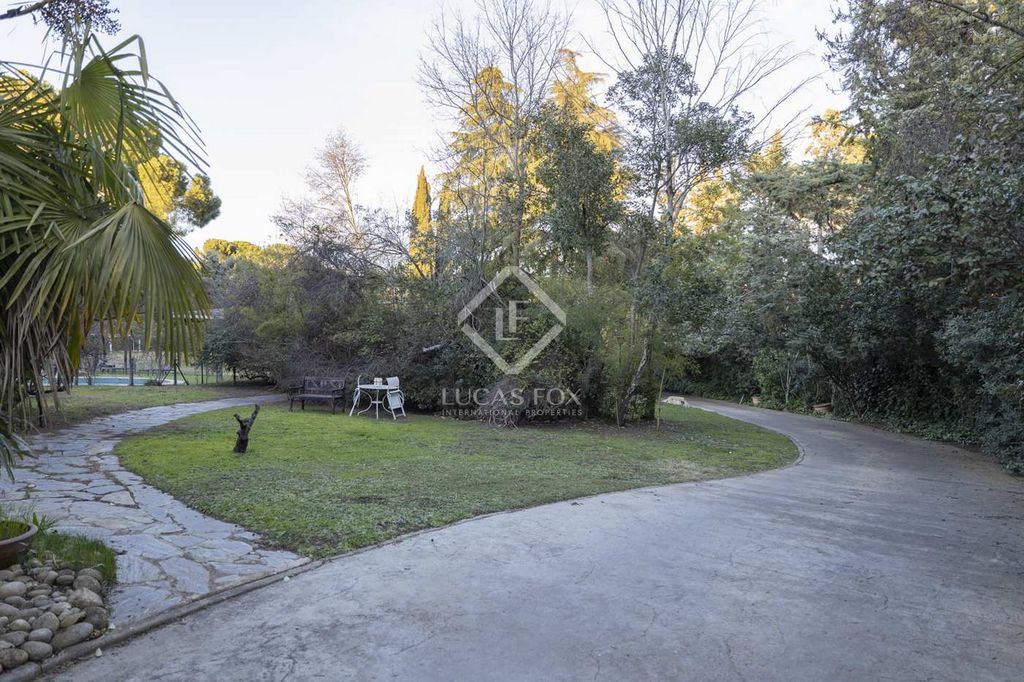USD 2,054,487
USD 2,368,067
6 bd
6,265 sqft
USD 2,800,591
5 bd
6,760 sqft
USD 2,054,487
5 bd
7,535 sqft


































