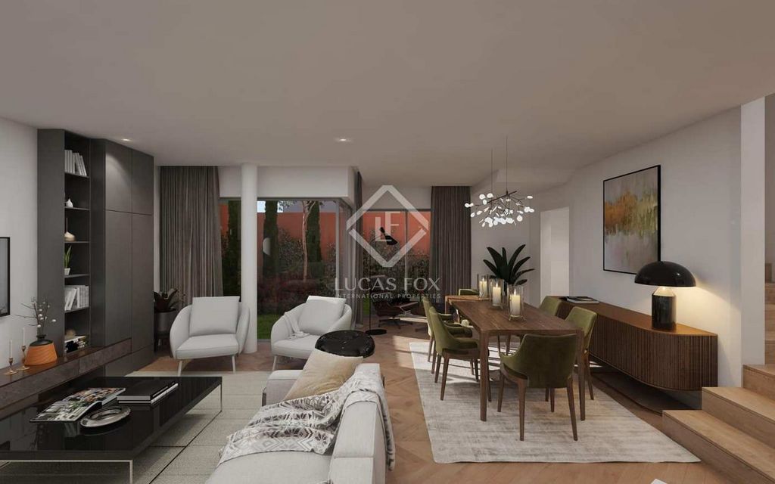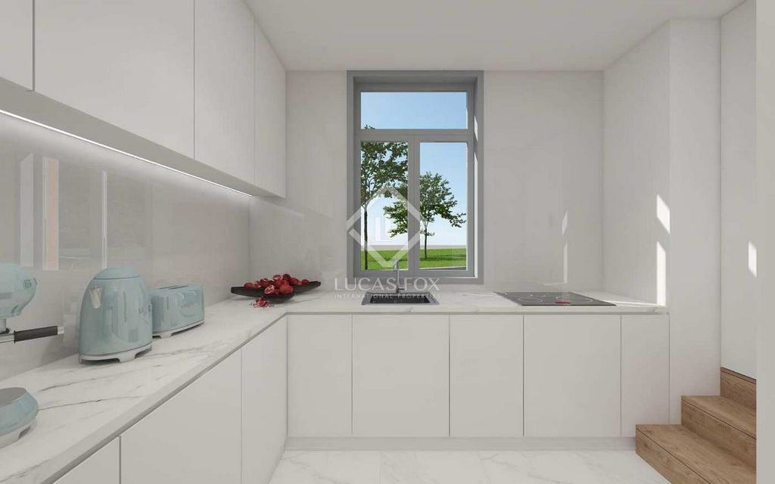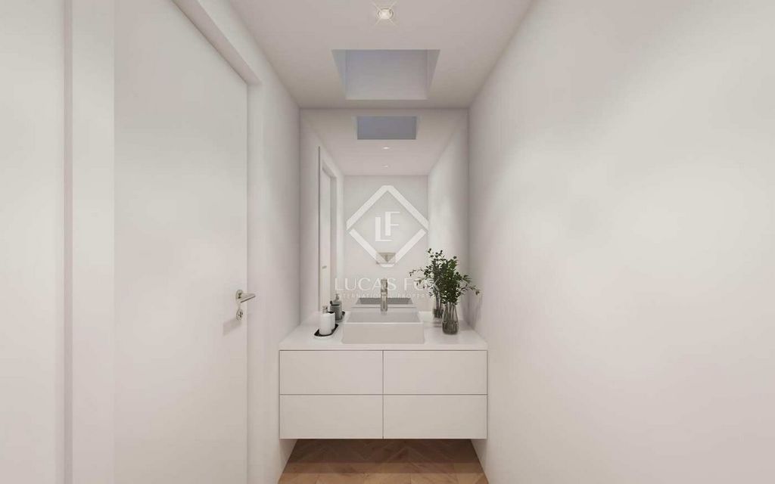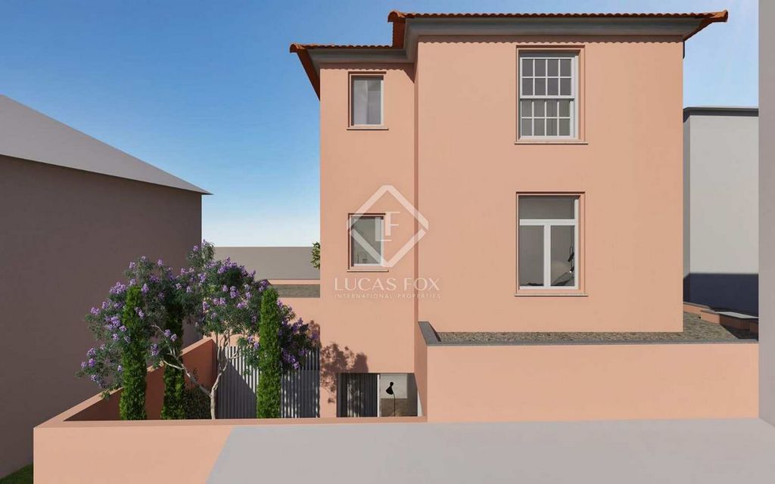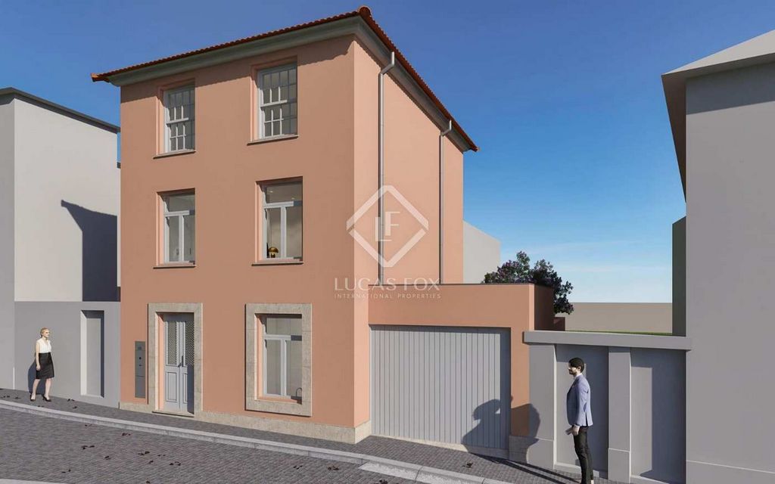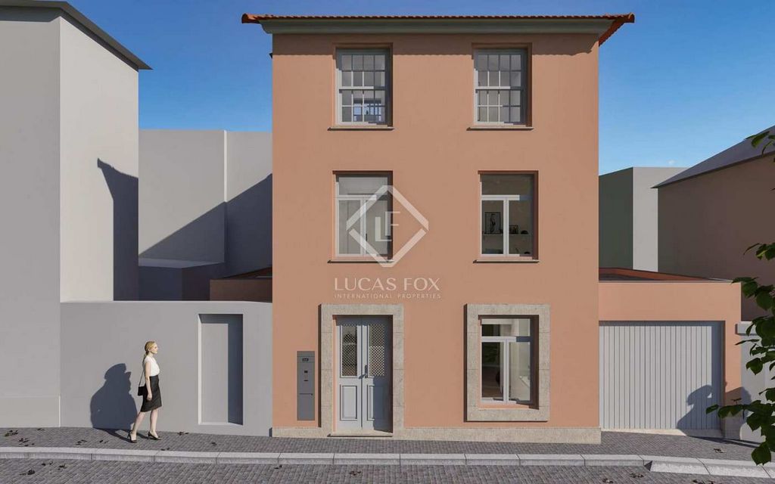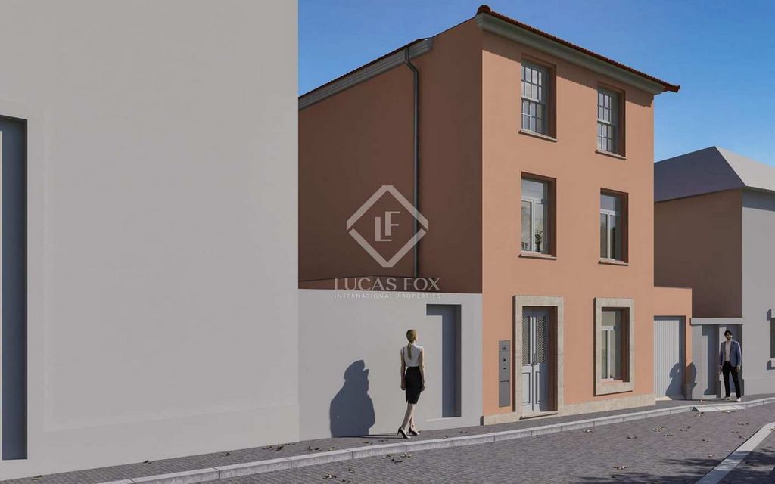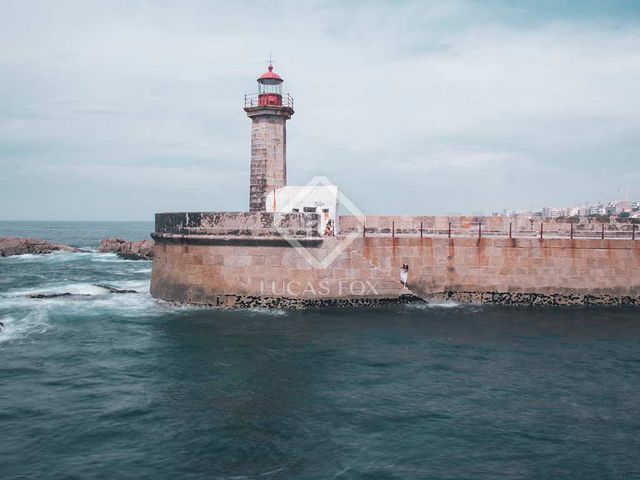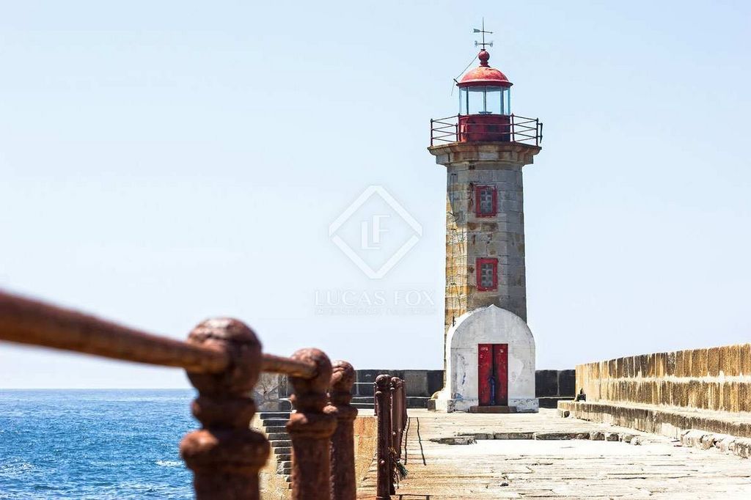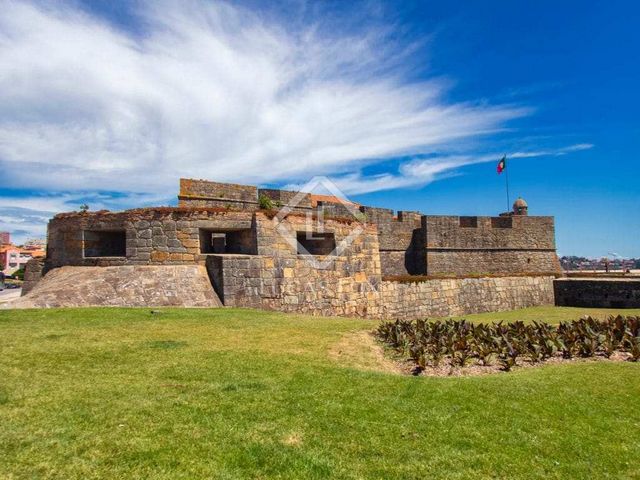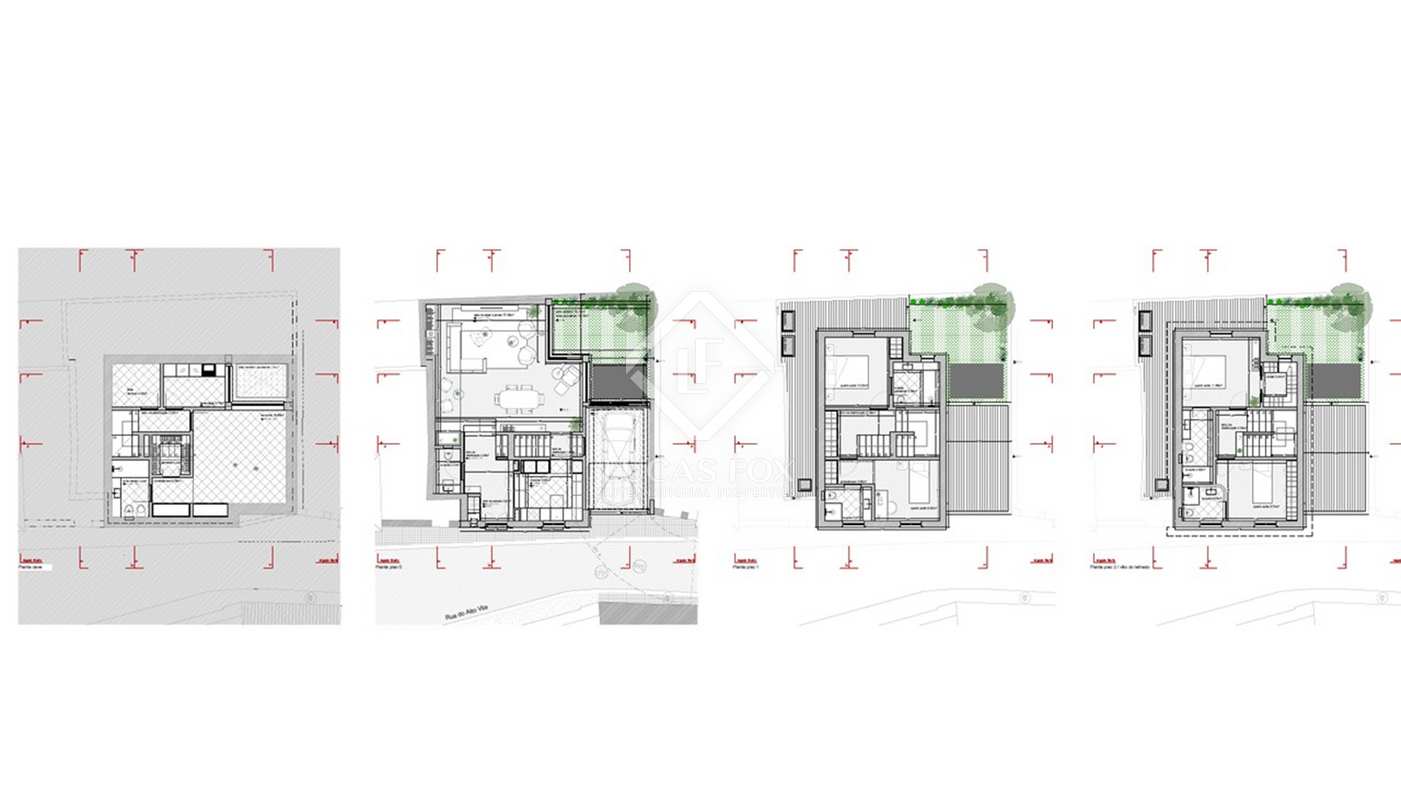PICTURES ARE LOADING...
House & single-family home for sale in Porto de Sanabria
USD 703,962
House & Single-family home (For sale)
Reference:
WUPO-T23797
/ opo48587
4 bedroom house with approved project, with garage and garden, located in the heart of Foz Velha, very close to the Douro riverfront. The project envisages the construction of a four-storey house (one below the threshold level) with a total construction area of 256 m 2 , spread over four suites, dining room and common room, equipped kitchen, laundry room, storage room and garage . The social area of the house gives access to an outdoor area at the back, measuring around 20 m2 . On the ground floor are the common areas of the house: entrance and distribution hall, living/dining room, kitchen, guest bathroom and outdoor garden area, which provides generous natural lighting to the living and dining room. Three skylights are also proposed, two in the living room area and one in the guest bathroom. The first floor consists of a distribution hall, two suites and stairs leading to the upper floor, where there are two more suites, one of them with a closet. The basement floor occupies a smaller area than the footprint of the ground floor, thus ensuring the possibility of creating permeable garden areas, ventilation and the entry of natural light into the basement rooms, namely the laundry room and storage room. The project preserves the construction and period characteristics, with wooden windows framed in stone and roofs with a traditional Marseille tile roof, including the wooden eaves. Total land area: 110.33 m 2 Implementation area: 89.59 m 2 Gross construction area: 193.45 m 2 Total construction area: 256.35 m 2 Four floors
View more
View less
Casa de 4 habitaciones con proyecto aprobado, con garaje y jardín, ubicada en el corazón de Foz Velha, muy cerca de la ribera del Duero. El proyecto prevé la construcción de una casa de cuatro plantas (una por debajo del nivel umbral) con una superficie total de construcción de 256 m 2 , repartidos en cuatro suites, comedor y sala común, cocina equipada, lavadero, trastero y cochera . El área social de la casa da acceso a un área exterior en la parte trasera, de alrededor de 20 m2 . En la planta baja se encuentran las áreas comunes de la casa: hall de entrada y distribución, sala-comedor, cocina, baño de visitas y área de jardín exterior, que brinda generosa iluminación natural a la sala y comedor. También se proponen tres lucernarios, dos en la zona del salón y uno en el baño de visitas. La primera planta consta de hall distribuidor, dos suites y escaleras que conducen a la planta superior, donde se encuentran dos suites más, una de ellas con armario. La planta sótano ocupa una superficie menor que la planta baja, asegurando así la posibilidad de crear zonas permeables ajardinadas, ventilación y entrada de luz natural a las estancias del sótano, concretamente al lavadero y al trastero. El proyecto conserva las características constructivas y de época, con ventanas de madera enmarcadas en piedra y cubiertas con cubierta de teja tradicional marsellesa, incluido el alero de madera. Superficie total del terreno: 110,33 m 2 Área de implementación: 89,59 m 2 Área bruta de construcción: 193,45 m 2 Área total de construcción: 256,35 m 2 Cuatro pisos
4 bedroom house with approved project, with garage and garden, located in the heart of Foz Velha, very close to the Douro riverfront. The project envisages the construction of a four-storey house (one below the threshold level) with a total construction area of 256 m 2 , spread over four suites, dining room and common room, equipped kitchen, laundry room, storage room and garage . The social area of the house gives access to an outdoor area at the back, measuring around 20 m2 . On the ground floor are the common areas of the house: entrance and distribution hall, living/dining room, kitchen, guest bathroom and outdoor garden area, which provides generous natural lighting to the living and dining room. Three skylights are also proposed, two in the living room area and one in the guest bathroom. The first floor consists of a distribution hall, two suites and stairs leading to the upper floor, where there are two more suites, one of them with a closet. The basement floor occupies a smaller area than the footprint of the ground floor, thus ensuring the possibility of creating permeable garden areas, ventilation and the entry of natural light into the basement rooms, namely the laundry room and storage room. The project preserves the construction and period characteristics, with wooden windows framed in stone and roofs with a traditional Marseille tile roof, including the wooden eaves. Total land area: 110.33 m 2 Implementation area: 89.59 m 2 Gross construction area: 193.45 m 2 Total construction area: 256.35 m 2 Four floors
Reference:
WUPO-T23797
Country:
ES
City:
Porto
Postal code:
4150-057
Category:
Residential
Listing type:
For sale
Property type:
House & Single-family home
Property subtype:
Villa
New construction:
Yes
Property size:
2,756 sqft
Lot size:
1,184 sqft
Bedrooms:
4
Bathrooms:
6
Equipped kitchen:
Yes
Garages:
1
Alarm:
Yes
Air-conditioning:
Yes
Cellar:
Yes


