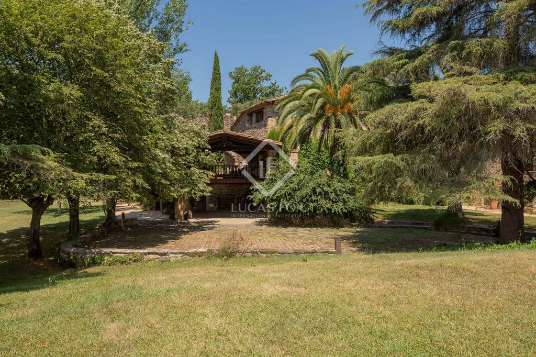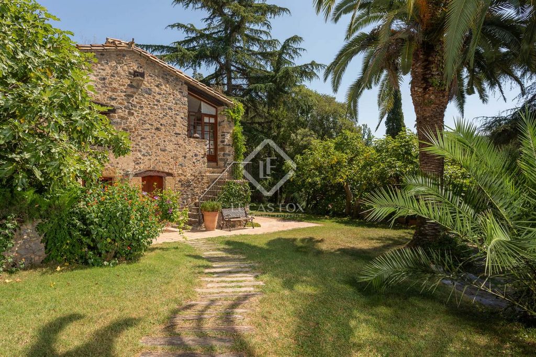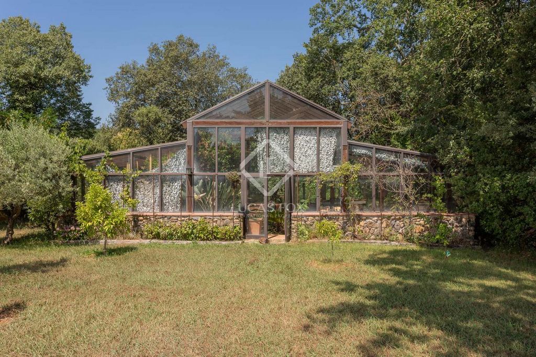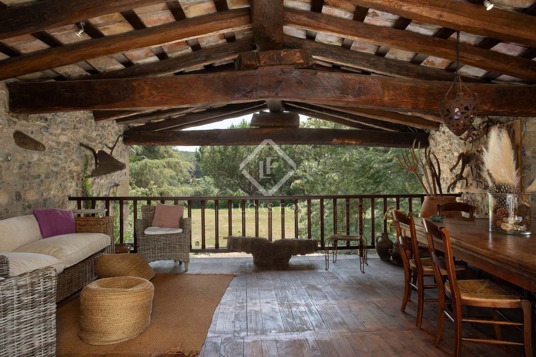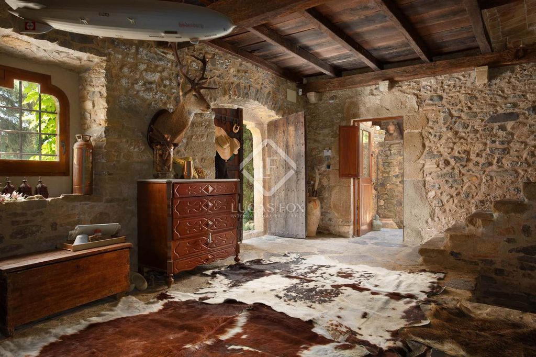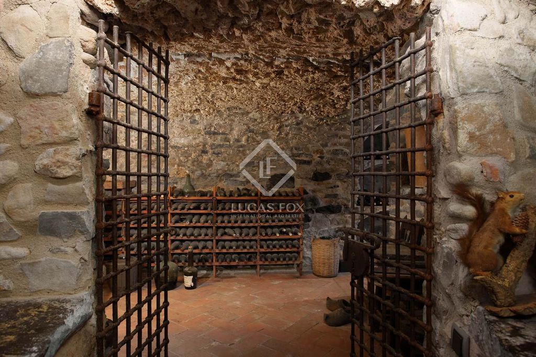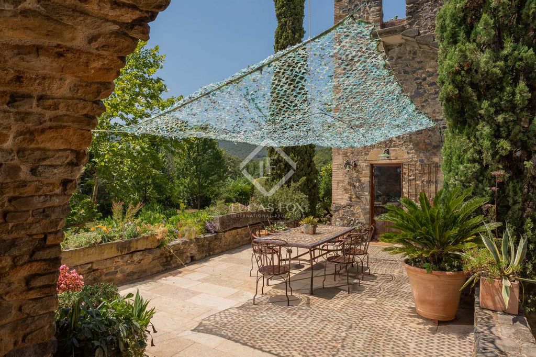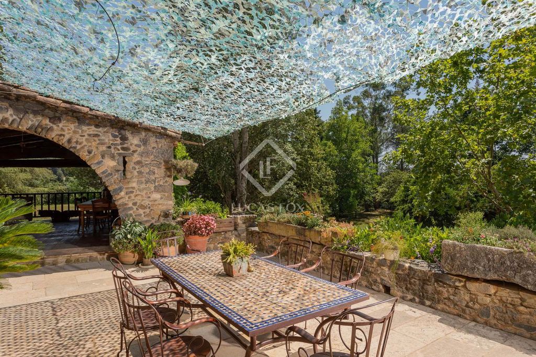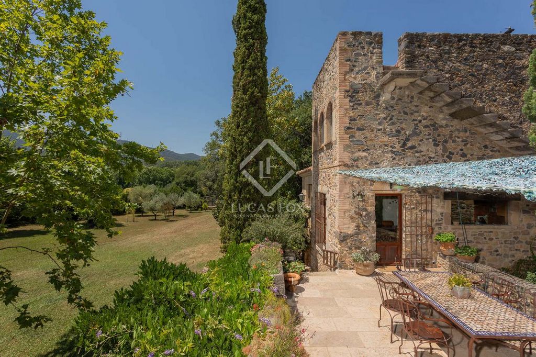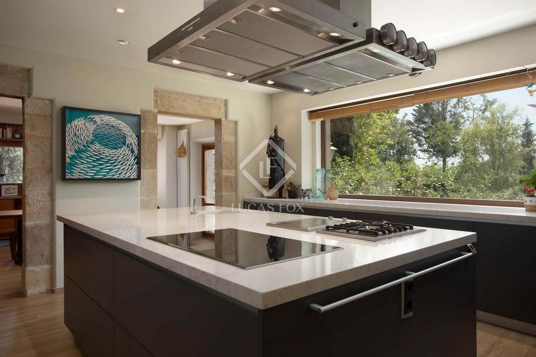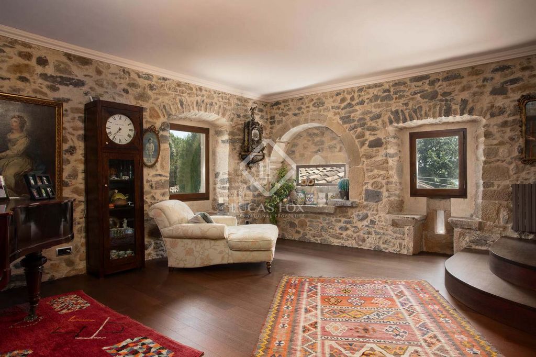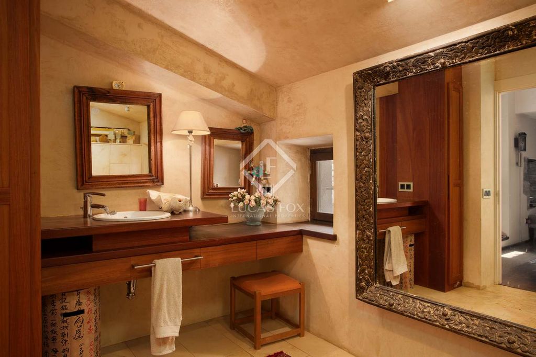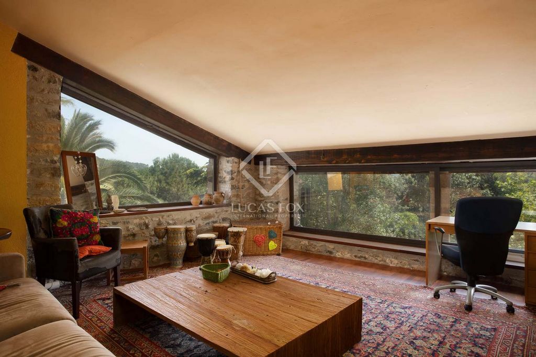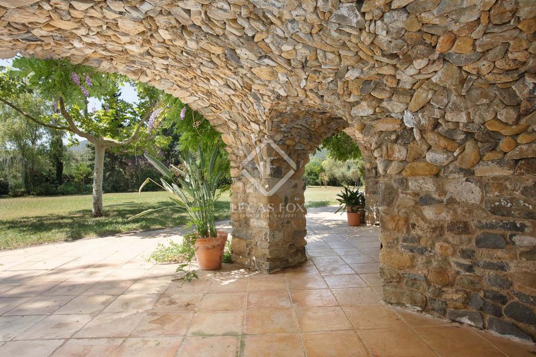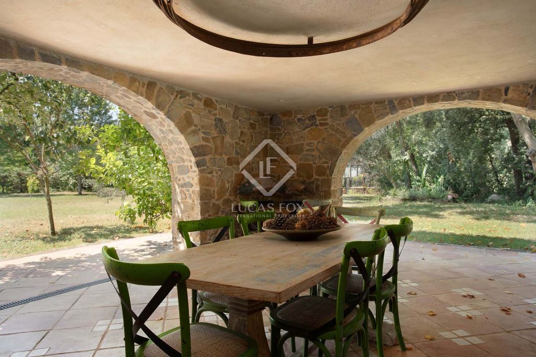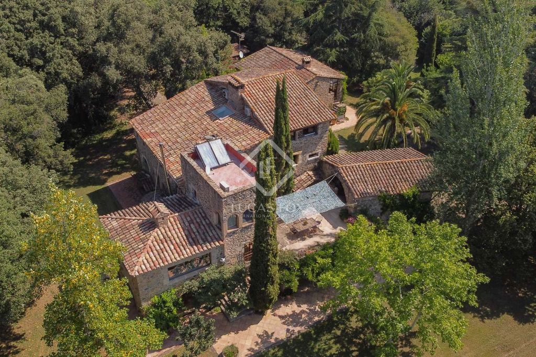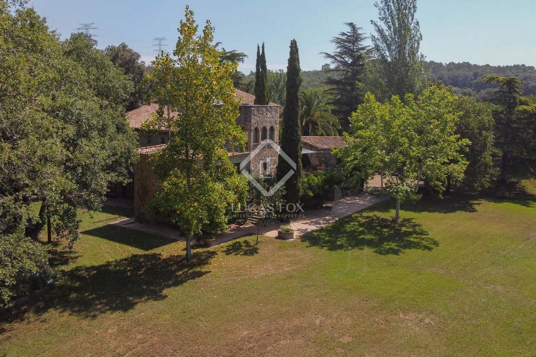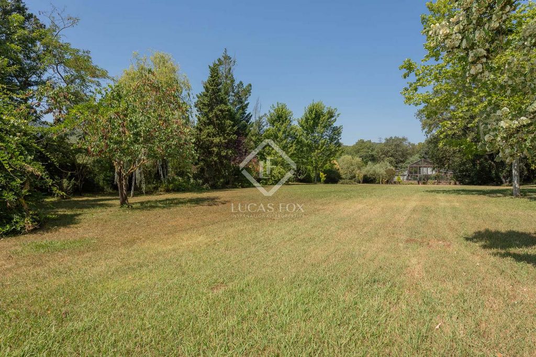PICTURES ARE LOADING...
House & single-family home for sale in Sant Gregori
USD 3,042,160
House & Single-family home (For sale)
Reference:
WUPO-T26029
/ gir51822
Lucas Fox presents this historic country house dating back to the 13th and 14th centuries with all modern comforts nine kilometres from the city of Girona. La Finca extends over a plot of 90,019 m² with over 8,000 m² of perfectly maintained gardens with lawns and automatic irrigation. This magnificent building houses four main buildings, each with its own character and charm. The main building, measuring 977.51 m², is distributed over a ground floor and three upper floors. It is built and restored entirely in stone, with historic elements such as a Gothic arch on the lower floor . Construction features include thermally insulated ceilings with reclaimed Arabic tiles, terracotta floors, anticato marble, porcelain stoneware and elegant Doussie wood flooring on the upper floors. It also boasts high-quality materials and attention to detail, such as the use of solid Lebanese cedar wood interior carpentry and handcrafted French oak exterior carpentry. It includes heating and air conditioning systems with a gas boiler, cast iron radiators and individual heat pumps. The secondary building, with 252.12 m², occupies the former stables, now transformed into a cosy for staff property on the ground floor and an elegant guest residence on the upper floor . It features insulated ceilings, hand-waxed terracotta floors and modern heating and air conditioning systems. The underground garage is a modern 189 m² reinforced concrete construction, with capacity for more than 10 vehicles, automated access and a landscaped roof that blends harmoniously with the surroundings. The 75 m² greenhouse combines a treated Douglas pine timber structure and glazing with wired safety glass. Among the secondary elements, we find a porch with barbecue, grill and ceramic and stone oven, an underground vaulted stone tunnel that connects the main property with the Junquerol River, a wooden porch for 4 vehicles and a forest area of 1800 m² closed perimeter. La Finca is equipped with an 8,000-litre gas tank, solar panels for hot water, two water wells, a complete water treatment system and 8,000 m² of lawn with automatic irrigation. It also has a wooden shed for storing gardening equipment. Don't miss this historic country house , which combines period features with modern comforts. Contact Lucas Fox.
View more
View less
Lucas Fox presenta esta masía histórica que se remonta a los siglos XIII y XIV con todas comodidades modernas a nueve kilómetros de la ciudad de Girona. La finca se extiende sobre un terreno de 90.019 m² con más de 8.000 m² de jardines perfectamente cuidados con césped y riego automático. Esta magnífica finca alberga cuatro edificaciones principales, cada una con su propio carácter y encanto. La edificación principal de 977,51 m² se distribuye en una planta baja y tres plantas superiores. Se presenta construida y restaurada enteramente en piedra, con elementos históricos como un arco gótico en la planta inferior. Las características constructivas incluyen techos aislados térmicamente con teja árabe de recuperación, pavimentos de terracota, mármol anticato, gres porcelánico y una elegante tarima de madera de Doussie en las plantas superiores. Además, goza de una gran calidad de materiales y atención al detalle, como el uso de carpintería interior de madera maciza de cedro del Líbano y exterior de roble francés artesanal. Incluye los sistemas de calefacción y climatización con una caldera de gas, radiadores de fundición y bombas de calor individuales. La edificación secundaria, con 252,12 m², ocupa las antiguas caballerizas, ahora transformadas en una acogedora vivienda para el servicio en la planta baja y una elegante residencia para invitados en la planta superior. Cuenta con techos aislados, pavimentos de terracota manual encerada y sistemas de calefacción y climatización modernos. El garaje subterráneo es una construcción moderna de 189 m² en hormigón armado, con capacidad para más de 10 vehículos, acceso automatizado y una cubierta ajardinada que se integra armoniosamente con el entorno. El invernadero de 75 m² combina una estructura de madera de pino Douglas tratada y acristalamiento con vidrio de seguridad armado. Entre los elementos secundarios, encontramos un porche con barbacoa, asador y horno de cerámica y piedra, un túnel subterráneo de piedra abovedada que conecta la vivienda principal con el río Junquerol, un porche de madera para 4 vehículos y una zona de bosque de 1800 m² cerrada perimetralmente. La finca está equipada con un depósito de gas de 8.000 litros, placas solares para agua caliente, dos pozos de agua, un sistema de tratamiento de agua completo y 8.000 m² de césped con riego automático. Además, cuenta con una casita de madera destinada al almacenamiento de equipos de jardinería. No se pierda esta masía histórica, que combina los elementos de época con las comodidades actuales. Póngase en contacto con Lucas Fox.
Lucas Fox presents this historic country house dating back to the 13th and 14th centuries with all modern comforts nine kilometres from the city of Girona. La Finca extends over a plot of 90,019 m² with over 8,000 m² of perfectly maintained gardens with lawns and automatic irrigation. This magnificent building houses four main buildings, each with its own character and charm. The main building, measuring 977.51 m², is distributed over a ground floor and three upper floors. It is built and restored entirely in stone, with historic elements such as a Gothic arch on the lower floor . Construction features include thermally insulated ceilings with reclaimed Arabic tiles, terracotta floors, anticato marble, porcelain stoneware and elegant Doussie wood flooring on the upper floors. It also boasts high-quality materials and attention to detail, such as the use of solid Lebanese cedar wood interior carpentry and handcrafted French oak exterior carpentry. It includes heating and air conditioning systems with a gas boiler, cast iron radiators and individual heat pumps. The secondary building, with 252.12 m², occupies the former stables, now transformed into a cosy for staff property on the ground floor and an elegant guest residence on the upper floor . It features insulated ceilings, hand-waxed terracotta floors and modern heating and air conditioning systems. The underground garage is a modern 189 m² reinforced concrete construction, with capacity for more than 10 vehicles, automated access and a landscaped roof that blends harmoniously with the surroundings. The 75 m² greenhouse combines a treated Douglas pine timber structure and glazing with wired safety glass. Among the secondary elements, we find a porch with barbecue, grill and ceramic and stone oven, an underground vaulted stone tunnel that connects the main property with the Junquerol River, a wooden porch for 4 vehicles and a forest area of 1800 m² closed perimeter. La Finca is equipped with an 8,000-litre gas tank, solar panels for hot water, two water wells, a complete water treatment system and 8,000 m² of lawn with automatic irrigation. It also has a wooden shed for storing gardening equipment. Don't miss this historic country house , which combines period features with modern comforts. Contact Lucas Fox.
Reference:
WUPO-T26029
Country:
ES
Region:
Girona
City:
Sant Gregori
Postal code:
17150
Category:
Residential
Listing type:
For sale
Property type:
House & Single-family home
Property size:
7,836 sqft
Lot size:
968,752 sqft
Bedrooms:
8
Bathrooms:
4
Furnished:
Yes
Equipped kitchen:
Yes
Parkings:
1
Alarm:
Yes
Air-conditioning:
Yes
Fireplace:
Yes
Balcony:
Yes
Cellar:
Yes
High ceilings:
Yes
Outdoor Grill:
Yes




