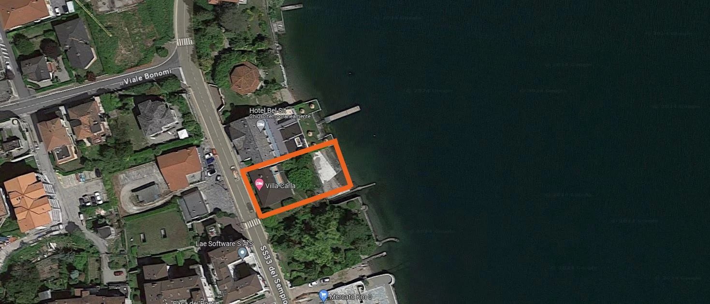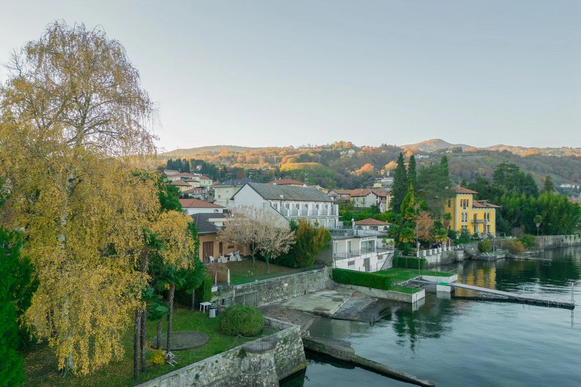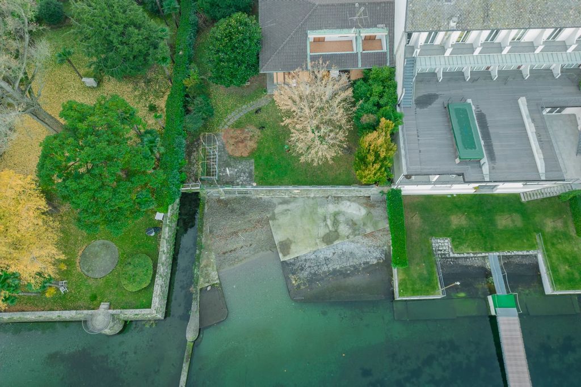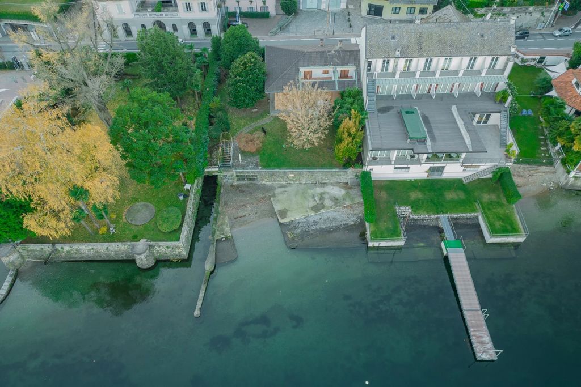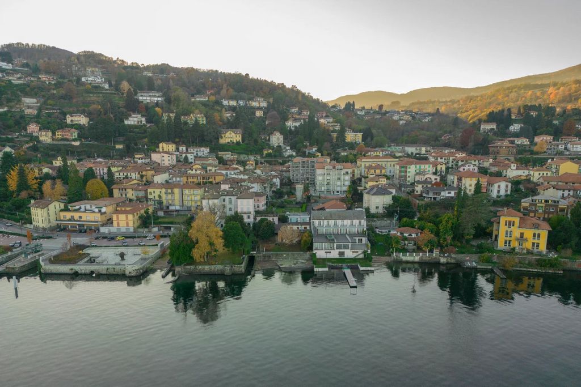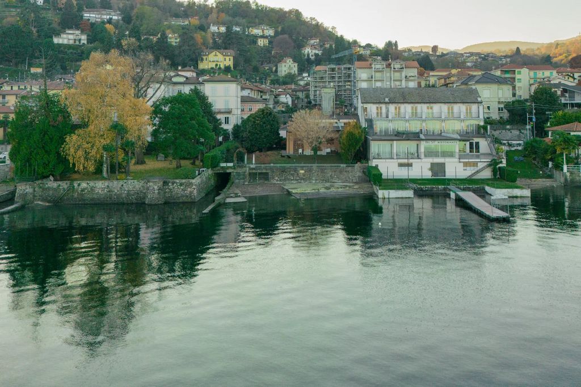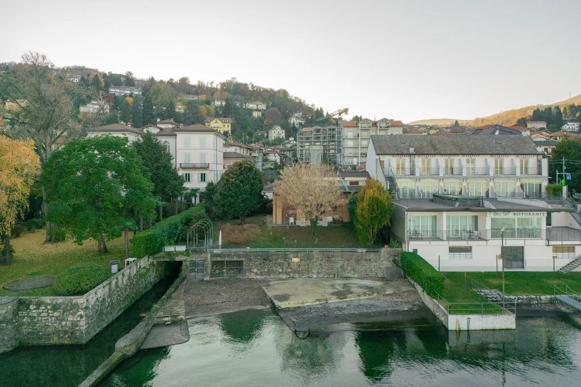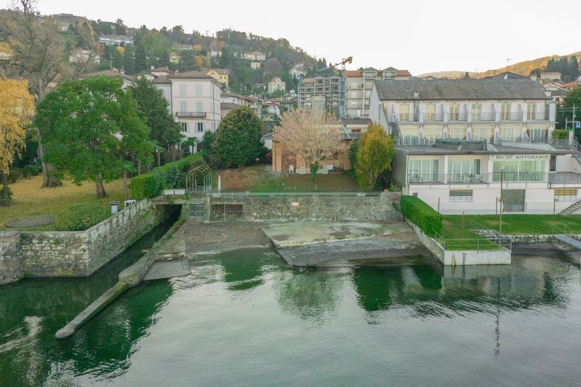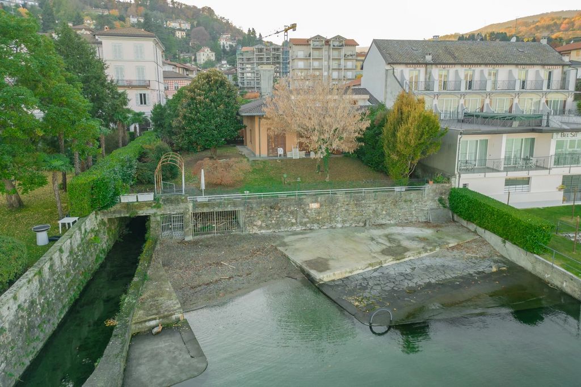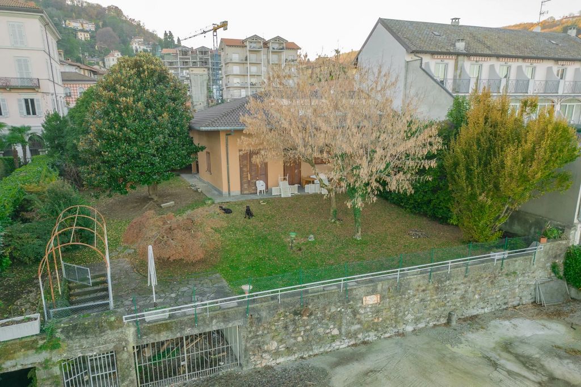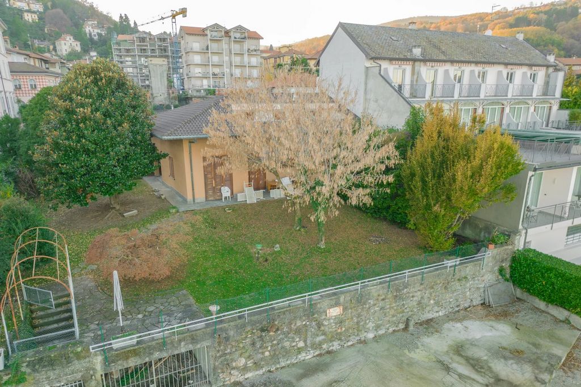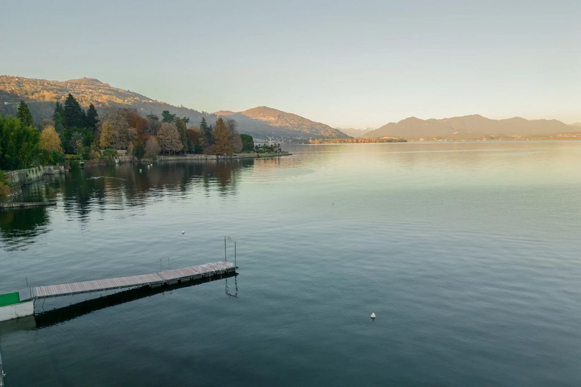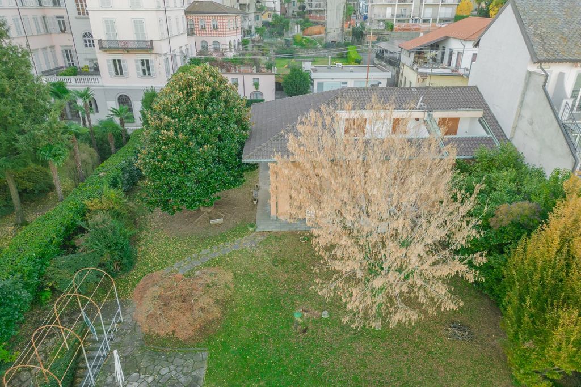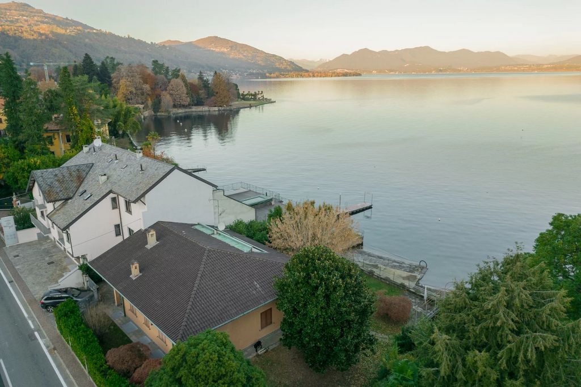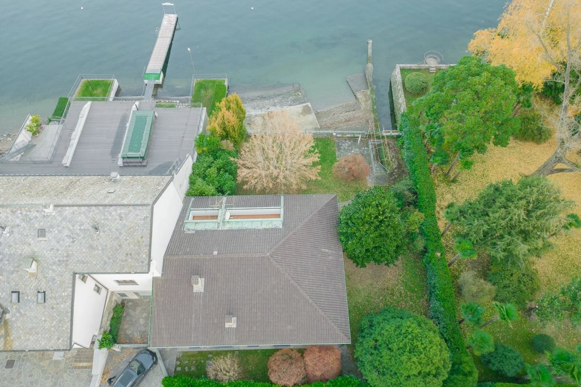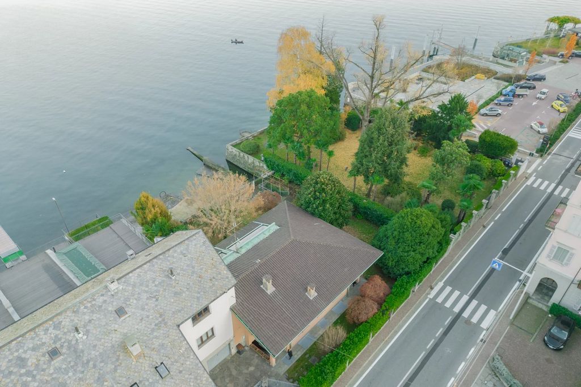PICTURES ARE LOADING...
Top Design Villa with Private Beach and Pool by the Lake
USD 4,495,104
House & Single-family home (For sale)
4,768 sqft
Reference:
YBZP-T153
/ 0594
Modern villa to be built facing the lake, on a 900 square metre property and private beach.The FeaturesThe villa will have a swimming pool one metre from the lake.A private jetty for mooring one's own motorboat. A part of the jetty will create a unique and irresistible romantic space for dining in front of the lake.SurfacesGround floor 155 square metresFirst floor 115 square metresRooftop of 50 square metres with JacuzziPorches 110 square metresGuest annexe 63 square metres, facing the beachInterior SpacesOn the ground floor, there is a living room, dining area, kitchen, a bedroom, bathroom, storage room and guest bathroom.On the first floor, 3 bedrooms with ensuite bathrooms. The master bedroom will have a walk-in wardrobe, a sitting room and two private bgani for husband and wife.On the sixth floor, a rooftop framed by a roof garden and a whirlpool bath.The annexe will have a bedroom with bathroomThe Outdoor SpacesOutside there is a bar area, with dining area and wood-burning oven3 outdoor living areas with terraces and porches2 solarium areas.Swimming pool one metre from the lake.Accessories3 garages and 2 parking spaces for guestsLaundry, cellars and technical rooms on the ground floor covered by the roof garden with tall treesThe garden will be created by the company that created the green areas of the iconic "Bosco verticale di Milano" skyscraperGarden areas with palm trees and herbs
View more
View less
Modern villa to be built facing the lake, on a 900 square metre property and private beach.The FeaturesThe villa will have a swimming pool one metre from the lake.A private jetty for mooring one's own motorboat. A part of the jetty will create a unique and irresistible romantic space for dining in front of the lake.SurfacesGround floor 155 square metresFirst floor 115 square metresRooftop of 50 square metres with JacuzziPorches 110 square metresGuest annexe 63 square metres, facing the beachInterior SpacesOn the ground floor, there is a living room, dining area, kitchen, a bedroom, bathroom, storage room and guest bathroom.On the first floor, 3 bedrooms with ensuite bathrooms. The master bedroom will have a walk-in wardrobe, a sitting room and two private bgani for husband and wife.On the sixth floor, a rooftop framed by a roof garden and a whirlpool bath.The annexe will have a bedroom with bathroomThe Outdoor SpacesOutside there is a bar area, with dining area and wood-burning oven3 outdoor living areas with terraces and porches2 solarium areas.Swimming pool one metre from the lake.Accessories3 garages and 2 parking spaces for guestsLaundry, cellars and technical rooms on the ground floor covered by the roof garden with tall treesThe garden will be created by the company that created the green areas of the iconic "Bosco verticale di Milano" skyscraperGarden areas with palm trees and herbs
Reference:
YBZP-T153
Country:
IT
Region:
Novara
City:
Meina
Postal code:
28046
Category:
Residential
Listing type:
For sale
Property type:
House & Single-family home
New construction:
Yes
Luxury:
Yes
Property size:
4,768 sqft
Rooms:
7
Heating System:
Individual
AVERAGE HOME VALUES IN MEINA
REAL ESTATE PRICE PER SQFT IN NEARBY CITIES
| City |
Avg price per sqft house |
Avg price per sqft apartment |
|---|---|---|
| Province of Varese | USD 155 | USD 172 |
| Province of Como | USD 178 | USD 198 |
| Lombardy | USD 160 | USD 212 |
| Province of Brescia | USD 181 | USD 205 |
| Les Houches | USD 542 | USD 479 |
| Saint-Gervais-les-Bains | USD 415 | USD 403 |
| Passy | USD 299 | USD 275 |
| Combloux | - | USD 465 |
| Megève | - | USD 798 |
