USD 215,436
USD 269,295
USD 215,436
USD 269,295
USD 215,436
2 bd
3,434 sqft
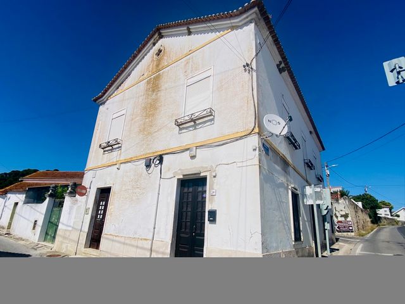
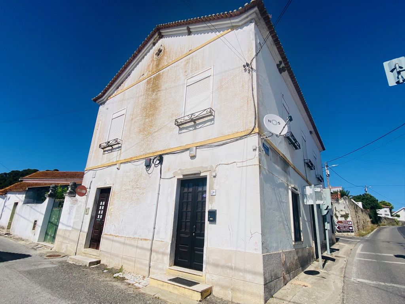
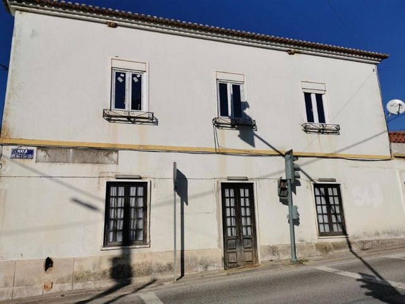
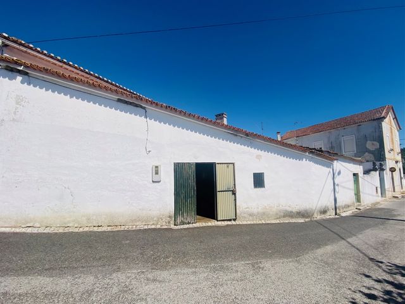
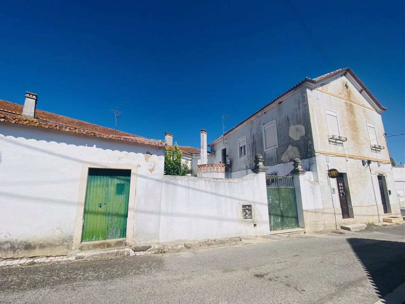
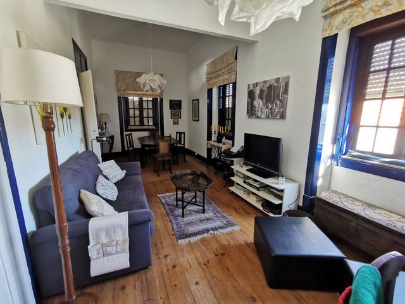
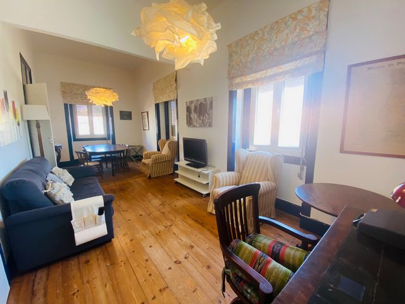
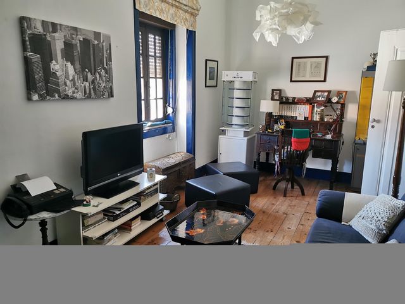
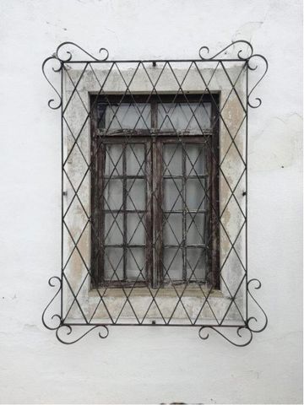
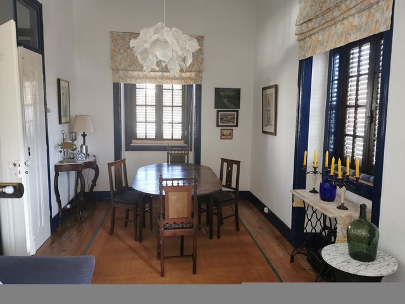
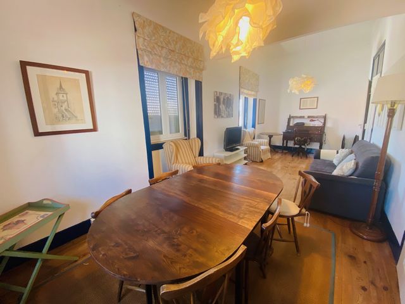
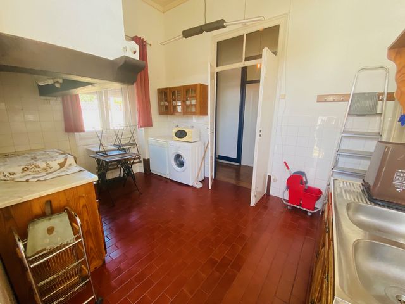
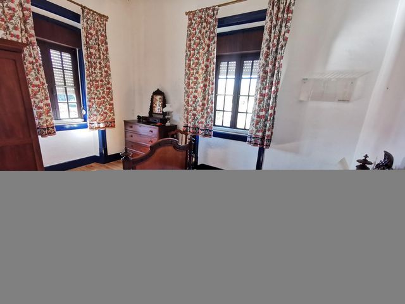
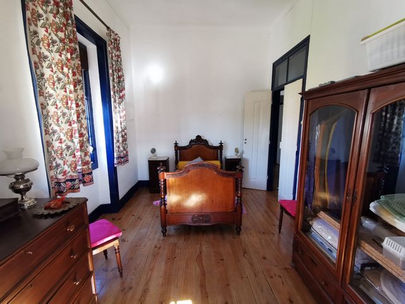
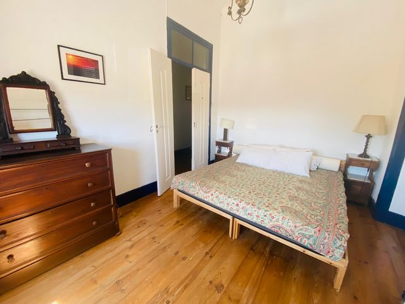
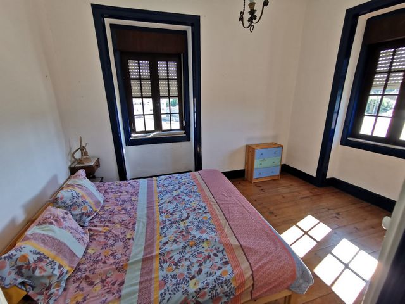
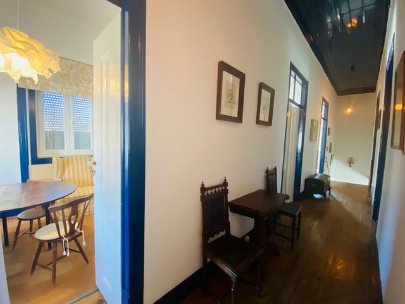
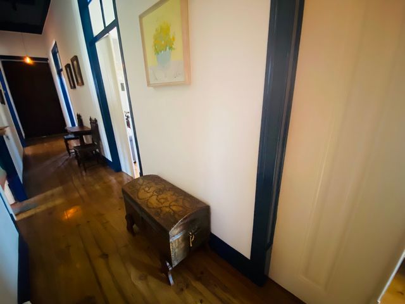
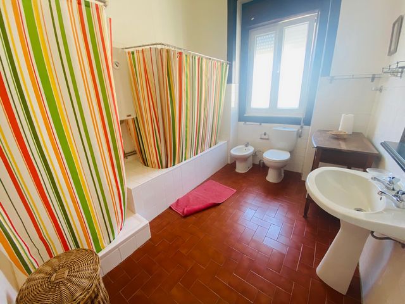
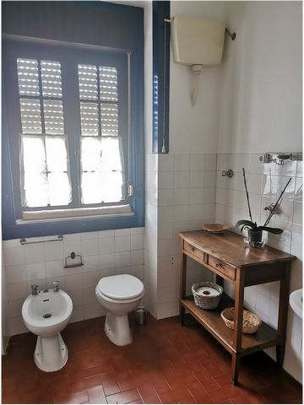
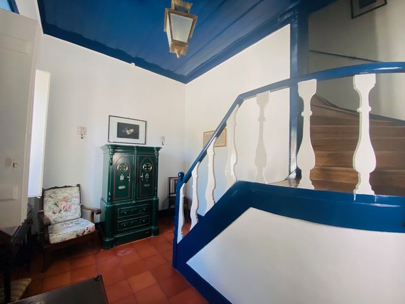
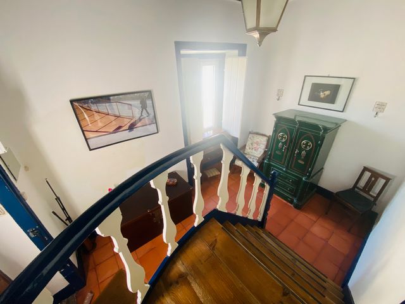
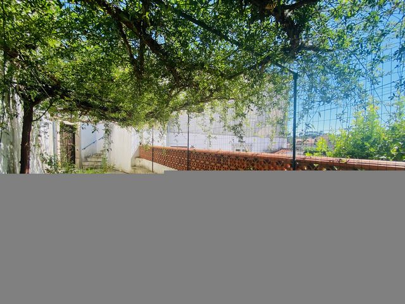
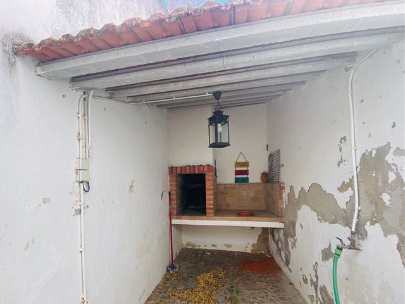
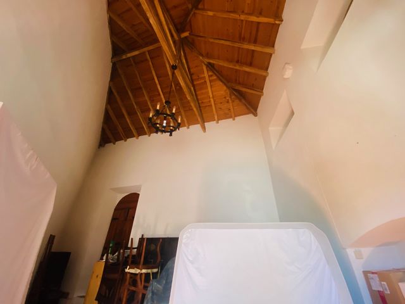
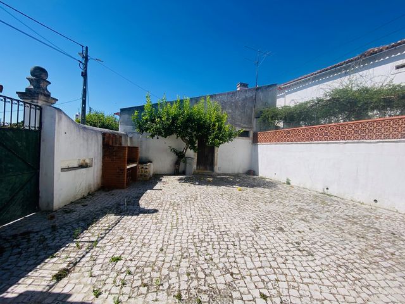
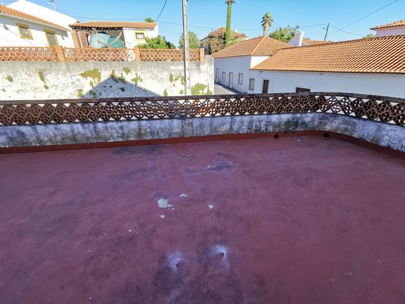
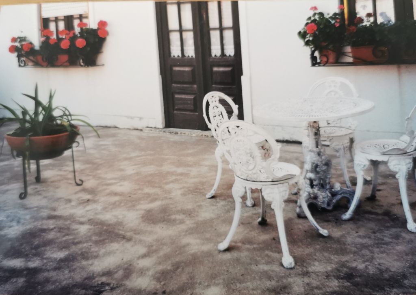
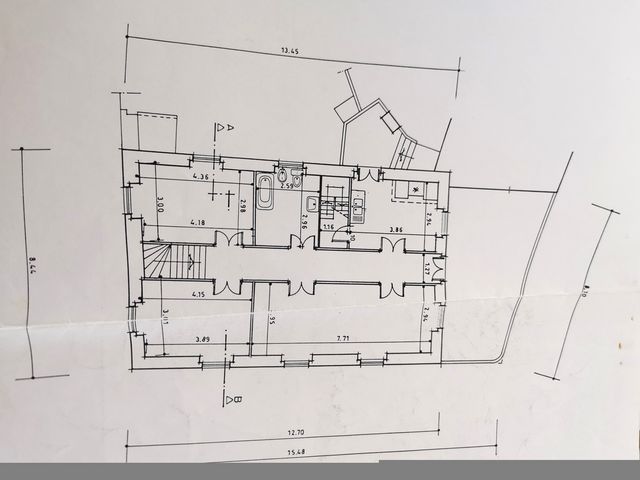
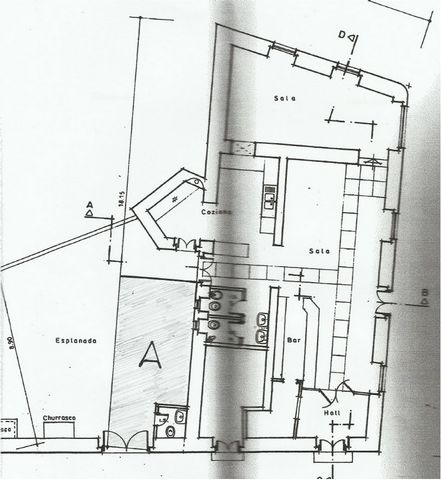
Na parte lateral do edificio principal entramos num hall que tem acesso por uma escadaria de madeira ao 1º andar onde encontramos 2 quartos, uma sala, cozinha e casa de banho.Da cozinha podemos descer pelo exterior onde encontramos um bonito terraco / varandim com barbecue sendo este um espaco acolhedor, soalheiro e privado onde poderemos beber uma bebida refrescante ao fim do dia, ler um bom livro ou simplesmente descansar e apreciar a tranquilidade e o silencio. Neste terraco temos vista para um patio interno e acesso a uma divisao com teto alto em madeira ideal para utilizar como sala de convivio ou atelier.O res do chao do edificio principal tem entrada pela frente junto da estrada e e composto por uma zona de comercio onde funcionou um restaurante e cafe, que neste momento esta fechado, tendo a possibilidade de voltar a funcionar ou ser tambem transformado em habitacao.Voltando a parte detras do edificio encontramos um portao que da acesso ao patio que por sua vez da acesso ao 1º armazem e depois ao 2º armazem. Estes armazens tem tambem acesso pela rua. A mais valia destes armazens / anexos e que poderao ser transformados em habitacao dando assim possibilidade de termos um edificio principal de 2 pisos ja existente mais 2 apartamentos/anexos.Se procura um imovel versatil que lhe possibilite varias variantes de habitacao convido-o a conhecer este espaco. Vera que valera a pena! Classe energetica E. 2-storey house with patio and 2 annexes/ warehouses - at 10 minutes from Rio Maior Property located in a village about 10 minutes drive from the city of Rio Maior, close to the access of the A15 highway, about 15/20 minutes from Santarem, 45 minutes from Lisbon and at about 30 minutes from the beaches of Foz do Arelho, Peniche, Sao Martinho do Porto and Nazare. This property has very particular characteristics because in addition to the housing part, on the 1st floor, having a very well preserved traditional Portuguese nature, it has 2 annexes / warehouses that can be transformed into housing, being an excellent opportunity for the rental market or Local Accommodation and also has a commercial component on the ground floor of the main building. DESCRIPTION: On the side of the main building, we enter a hall that leads to the 1st floor via a wooden staircase, where we find 2 bedrooms, a living room, kitchen and bathroom. From the kitchen we can go down to the outside where we find a beautiful terrace / balcony with barbecue, this is a cozy, sunny and private space where we can drink a refreshing drink at the end of the day, read a good book or simply rest and enjoy the tranquility and silence. On this terrace we have a view of an internal courtyard and access to a room with a high wooden ceiling, ideal for use as a lounge or atelier. The ground floor of the main building has an entrance from the front next to the road and comprises a commercial area where a restaurant and cafe operated, which is currently closed, with the possibility of returning to operation or also being transformed into housing. Returning to the rears of the building, we find a gate that gives access to the courtyard, which in turn gives access to the 1st warehouse and then to the 2nd warehouse. These warehouses also have access from the street. The added value of these warehouses / annexes is that they can be transformed into housing, thus giving the possibility of having an existing 2-storey main building plus 2 apartments / annexes. If you are looking for a versatile property that offers several variants of housing, I invite you to discover this space. You will see that it will be worth it! Energy class E. Bedrooms : 2 Bathrooms : 2 Furnished : No Area Build : 319 m2 Land Size : 337 m2 Floor : 0 / 2 Year built : - Reference Id : RV2741 District : Santarem