USD 537,707
PICTURES ARE LOADING...
House & single-family home for sale in Henrichemont
USD 537,707
House & Single-family home (For sale)
Reference:
YYWE-T615793
/ 337440rid
Reference:
YYWE-T615793
Country:
FR
City:
HENRICHEMONT
Postal code:
18250
Category:
Residential
Listing type:
For sale
Property type:
House & Single-family home
Property size:
3,972 sqft
Lot size:
777,929 sqft
Rooms:
13
Bedrooms:
8
Bathrooms:
1
No. of levels:
1
Heating System:
Individual
Heating Combustible:
Electric
Energy consumption:
308
Greenhouse gas emissions:
10
Parkings:
1
Attic:
Yes
Cellar:
Yes
SIMILAR PROPERTY LISTINGS
REAL ESTATE PRICE PER SQFT IN NEARBY CITIES
| City |
Avg price per sqft house |
Avg price per sqft apartment |
|---|---|---|
| Bourges | USD 156 | USD 141 |
| Cher | USD 118 | USD 144 |
| Cosne-Cours-sur-Loire | USD 102 | USD 118 |
| Vierzon | USD 100 | USD 97 |
| Briare | USD 138 | - |
| Gien | USD 134 | USD 105 |
| Sully-sur-Loire | USD 158 | - |
| Bléneau | USD 85 | - |
| Issoudun | USD 105 | - |
| Nevers | USD 114 | USD 94 |
| Romorantin-Lanthenay | USD 130 | - |
| Saint-Sauveur-en-Puisaye | USD 87 | - |
| Saint-Amand-Montrond | USD 98 | USD 105 |
| Lorris | USD 144 | - |
| Châteauneuf-sur-Loire | USD 183 | - |
| Amilly | USD 157 | - |
| Olivet | USD 238 | USD 217 |
| Montargis | USD 146 | USD 132 |
| Châlette-sur-Loing | USD 147 | - |
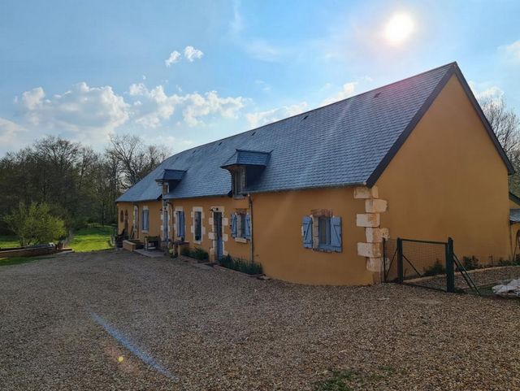
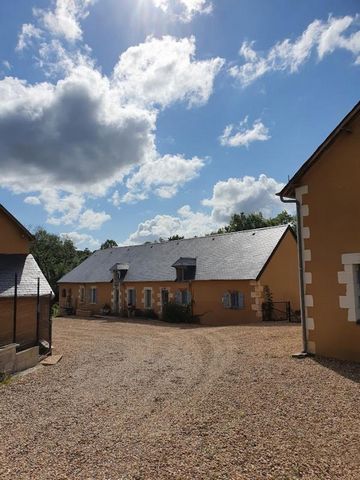
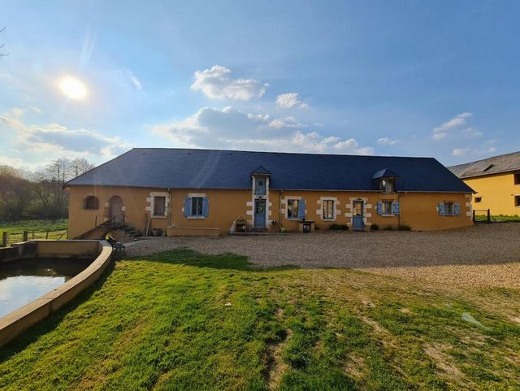
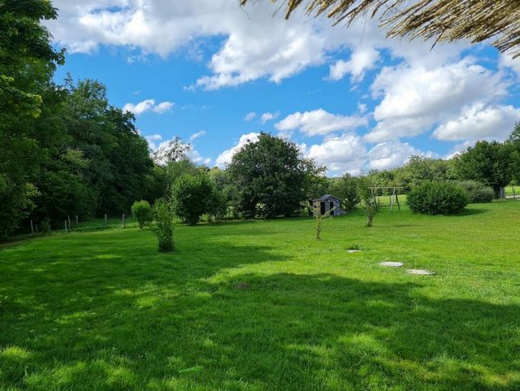
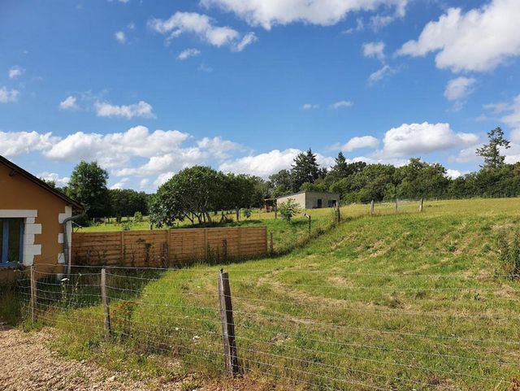
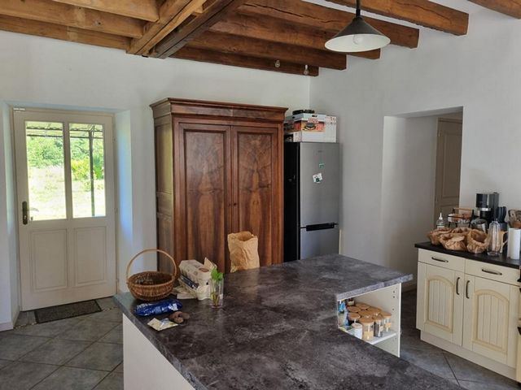
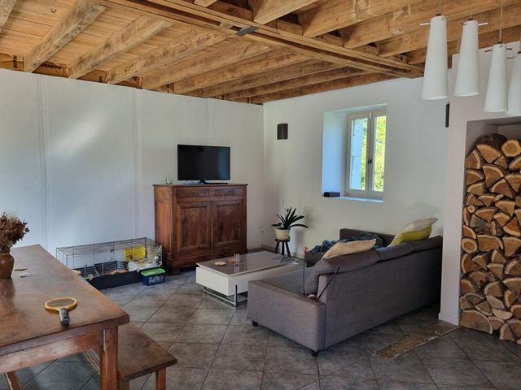
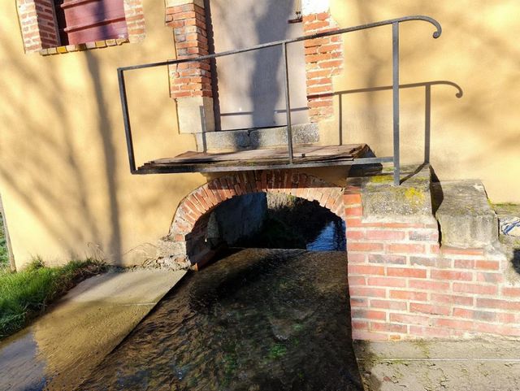
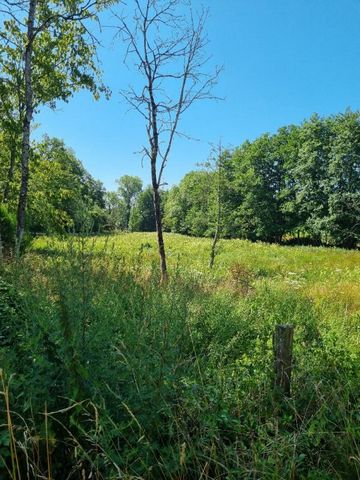
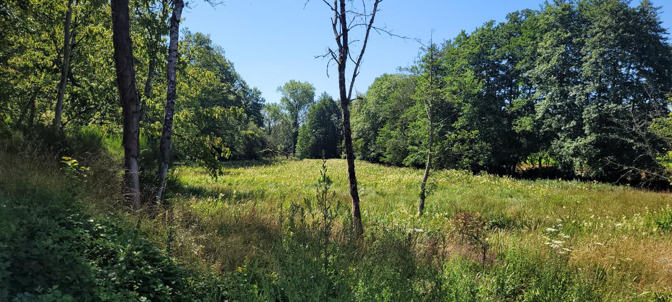
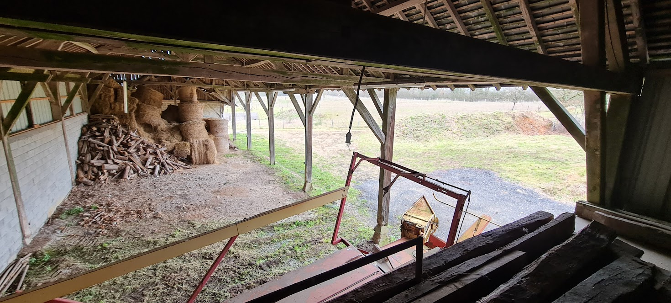
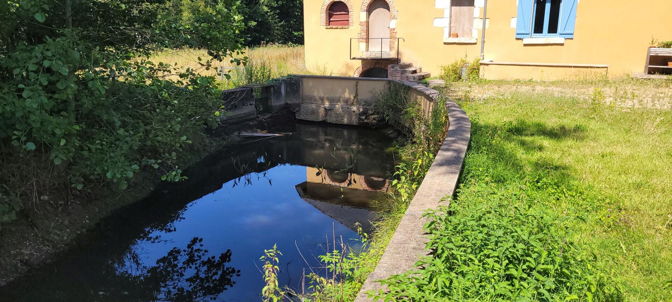
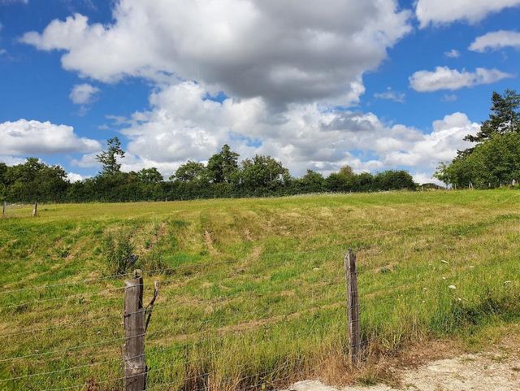
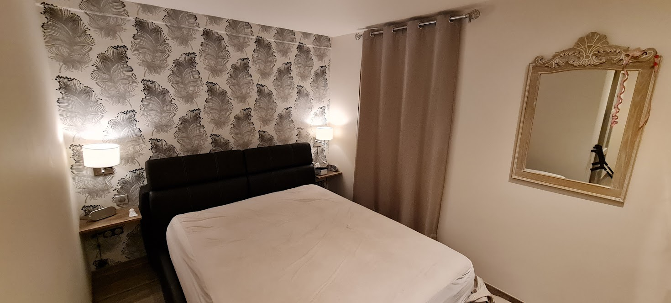
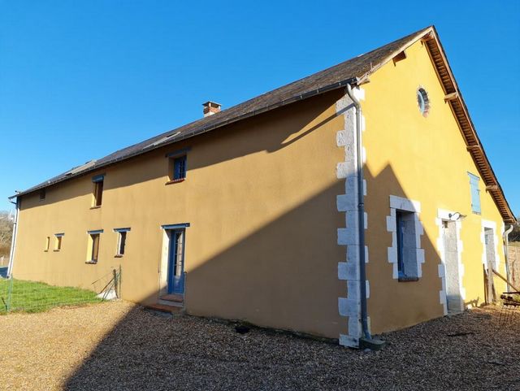
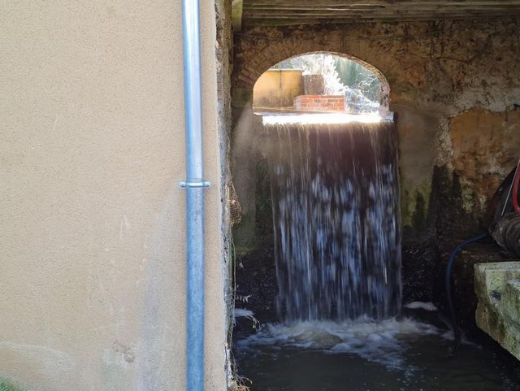
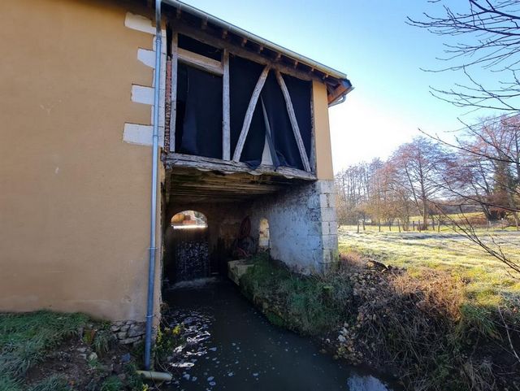
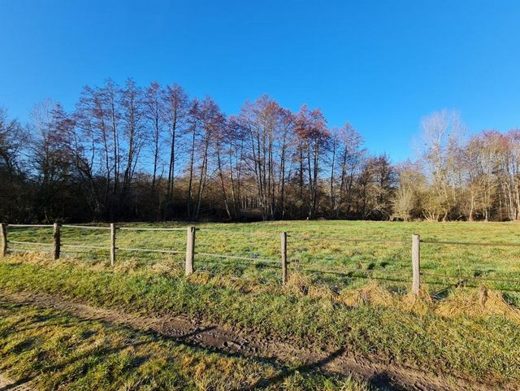
Il se compose ainsi :
La maison principale de 169 m²
RDC : un hall d'entrée, une suite parentale avec douche a l'italienne, wc, un grand dressing, chaufferie, couloir desservant les wc avec un point d'eau, un bureau, une cuisine ouverte équipée et aménagée, un salon/salle à manger de 50 m²
Au 1er étage : un grand palier, une chambre avec une salle et wc, un grenier à finir si vous souhaitez vous agrandir. Possibilité de 50 m² carré en aménageant le dessus du moulin.
A l'extérieur : une terrasse avec pergola, un grand jardin clôturé, un cabanon.
Le grand gîte de 134 m²
RDC : entrée sur une cuisine ouverte sur le séjour, une chambre, une salle de bains, un wc, chaufferie, un poêle à bois.
1er étage : un palier desservant trois chambres, une salle d'eau et wc
A l'extérieur : un garage, une écurie, une parcelle de terrain
Le petit gîte de 66 m² :
RDC : une entrée sur cuisine ouverte sur le séjour, un wc,
Au 1er étage : un palier desservant deux chambre une salle avec wc
Cet ancien moulin possède 72 272 m² de terrain, un hangar de 400 m² dont une partie est aménagé en atelier, deux caves voutées, dont une avec l'ancien mécanisme du moulin, un ancien bureau d'environ 50 m², un poulailler d'environ 90 m² avec buanderie et baignoire (idéale pour les retours de promenade à cheval, bricolage, ...)
Beaucoup de potentiel pour ce bien.
Pour visiter et vous accompagner dans votre projet, contactez Astrid SCHOTTE, au 0603127132 ou par courriel à a.schotte@proprietes-privees.com
Selon l'article L.561.5 du Code Monétaire et Financier, pour l'organisation de la visite, la présentation d'une pièce d'identité vous sera demandée.
Cette vente est garantie 12 mois.
Cette présente annonce a été rédigée sous la responsabilité éditoriale de Astrid SCHOTTE agissant sous le statut d'agent commercial immatriculé au RSAC MELUN 800 239 741 auprès de la SAS PROPRIETES PRIVEES, au capital de 40 000 euros, ZAC LE CHÊNE FERRÉ - 44 ALLÉE DES CINQ CONTINENTS 44120 VERTOU; SIRET 487 624 777 00040, RCS Nantes. Carte professionnelle Transactions sur immeubles et fonds de commerce (T) et Gestion immobilière (G) n° CPI 4401 2016 000 010 388 délivrée par la CCI Nantes - Saint Nazaire. Compte séquestre n°30932508467 BPA SAINT-SEBASTIEN-SUR-LOIRE (44230) ; Garantie GALIAN - 89 rue de la Boétie, 75008 Paris - n°28137 J pour 2 000 000 euros pour T et 120 000 euros pour G. Assurance responsabilité civile professionnelle par MMA Entreprise n° de police 120.137.405
Mandat réf : 337440 - Le professionnel garantit et sécurise votre projet immobilier.
Net vendeur 477 500 honoraires charges acquéreur 4.5 % (4.50 % honoraires TTC à la charge de l'acquéreur.) Astrid SCHOTTE (EI) Agent Commercial - Numéro RSAC : MELUN 800 239 741 - .
Les informations sur les risques auxquels ce bien est exposé sont disponibles sur le site Géorisques : www. georisques. gouv. fr Si le gustan los espacios abiertos y la naturaleza, le sugiero este antiguo molino para terminar de restaurar: Se compone de la siguiente manera: La casa principal de 169 m² Planta baja: un vestíbulo, una suite principal con plato de ducha, wc, un gran vestidor, sala de calderas, pasillo que conduce al wc con punto de agua, una oficina, una cocina abierta equipada y equipada, un salón comedor de 50 m² En el 1er piso: un gran rellano, un dormitorio con baño y wc, una gran cocina para terminar si quieres ampliar. Posibilidad de 50 m² cuadrados mediante acondicionamiento de la parte superior del molino. Exterior: una terraza con pérgola, un gran jardín vallado, un cobertizo. La gran casa rural de 134 m² en la planta baja: entrada a una cocina abierta a la sala de estar, un dormitorio, un baño, un aseo, sala de calderas, estufa de leña. 1er piso: un rellano que conduce a tres dormitorios, un baño con ducha y wc Exterior: un garaje, un establo, un terreno La pequeña casa rural de 66 m²: Planta baja: una entrada a la cocina abierta a la sala de estar, con el antiguo mecanismo del molino, una antigua oficina de unos 50 m², un gallinero de unos 90 m² con lavadero y bañera (ideal para volver de montar a caballo, bricolaje, ...) Mucho potencial para esta propiedad. Para visitarlo y acompañarlo en su proyecto, comuníquese con Astrid SCHOTTE, al 0603127132 o por correo electrónico a.schotte@proprietes-privees.com De acuerdo con el artículo L.561.5 del Código Monetario y Financiero, para la organización de la visita será necesaria la presentación de un documento de identidad. Esta venta está garantizada por 12 meses. El presente anuncio ha sido redactado bajo la responsabilidad editorial de Astrid SCHOTTE actuando en calidad de agente comercial registrado en RSAC MELUN 800 239 741 con SAS PROPRIETES PRIVEES, con un capital de 40.000 EUR, ZAC LE CHÊNE FERRÉ - 44 ALLÉE DES CINQ CONTINENTS 44120 VERTOU; SIRET 487 624 777 00040, RCS Nantes. Tarjeta profesional Transacciones sobre bienes inmuebles y fondo de comercio (T) y Gestión inmobiliaria (G) n° CPI 4401 2016 000 010 388 emitida por el CCI Nantes - Saint Nazaire. cuenta de depósito en garantía n°30932508467 BPA SAINT-SEBASTIEN-SUR-LOIRE (44230); Garantía GALIAN - 89 rue de la Boétie, 75008 Paris - n°28137 J por 2.000.000EUR para T y 120.000EUR para G. Seguro de responsabilidad civil profesional de MMA Entreprise póliza n° 120.137.405 Mandato ref: 337440 - El profesional garantiza y asegura su proyecto inmobiliario. (4.50 % honoraires TTC à la charge de l'acquéreur.) If you like wide open spaces and nature, I suggest you this old mill to finish restoring: It is composed as follows: The main house of 169 sqm Ground floor: an entrance hall, a master suite with walk-in shower, wc, a large dressing room, boiler room, corridor leading to the wc with a water point, an office, an equipped and fitted open kitchen, a living/dining room of 50 sqm On the 1st floor: a large landing, a bedroom with a bathroom and wc, a large deny to finish if you want to expand. Possibility of 50 sqm square by fitting out the top of the mill. Outside: a terrace with pergola, a large fenced garden, a shed. The large 134 sqm gîte on the ground floor: entrance to a kitchen open to the living room, a bedroom, a bathroom, a toilet, boiler room, a wood stove. 1st floor: a landing leading to three bedrooms, a shower room and wc Outside: a garage, a stable, a plot of land The small 66 sqm gite: Ground floor: an entrance to the kitchen open to the living room, a with the old mechanism of the mill, a former office of around 50 sqm, a chicken coop of around 90 sqm with laundry room and bathtub (ideal for returning from horseback riding, DIY, ...) Lots of potential for this property. To visit and accompany you in your project, contact Astrid SCHOTTE, at 0603127132 or by email at a.schotte@proprietes-privees.com According to article L.561.5 of the Monetary and Financial Code, for the organization of the visit, the presentation of an identity document will be required. This sale is guaranteed for 12 months. This present advertisement was drafted under the editorial responsibility of Astrid SCHOTTE acting under the status of commercial agent registered with RSAC MELUN 800 239 741 with SAS PROPRIETES PRIVEES, with capital of EUR40,000, ZAC LE CHÊNE FERRÉ - 44 ALLÉE DES CINQ CONTINENTS 44120 VERTOU; SIRET 487 624 777 00040, RCS Nantes. Professional card Transactions on real estate and goodwill (T) and Real estate management (G) n° CPI 4401 2016 000 010 388 issued by the CCI Nantes - Saint Nazaire. Escrow account n°30932508467 BPA SAINT-SEBASTIEN-SUR-LOIRE (44230); Guarantee GALIAN - 89 rue de la Boétie, 75008 Paris - n°28137 J for EUR2,000,000 for T and EUR120,000 for G. Professional civil liability insurance by MMA Entreprise policy n° 120.137.405 Mandate ref: 337440 - The professional guarantees and secures your real estate project. of which 4.50 % fees incl. VAT at the buyer's expense.