USD 492,983
USD 442,282
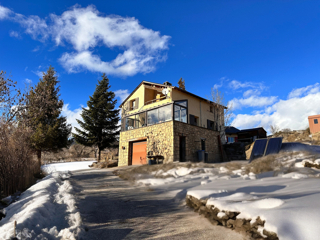
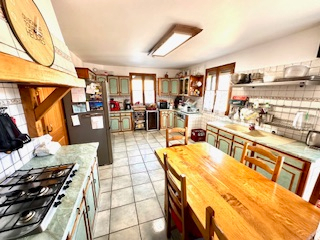
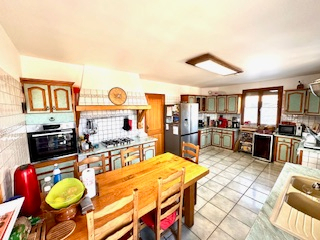
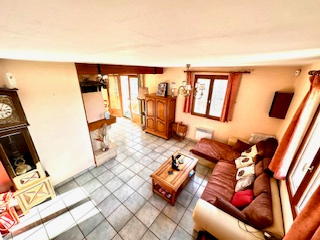
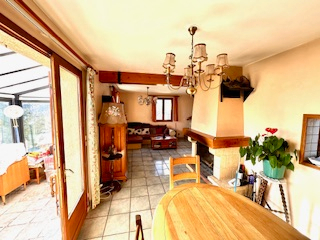
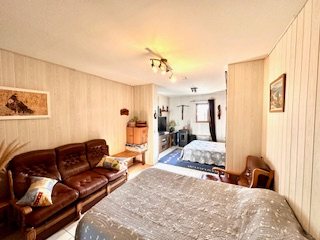
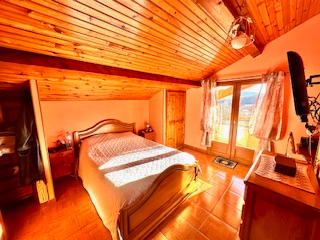
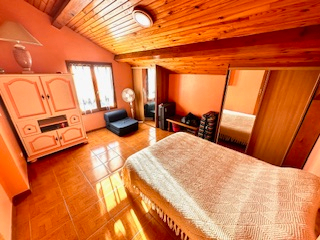
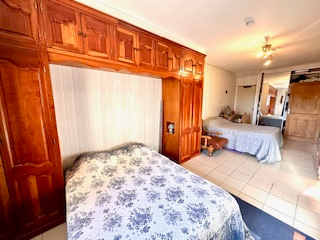
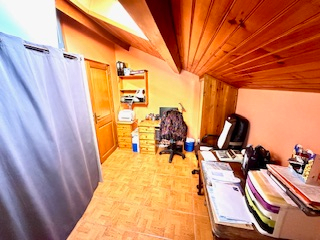
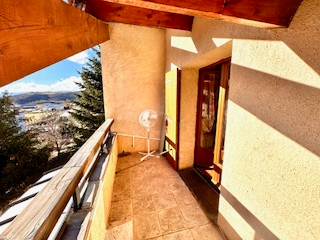
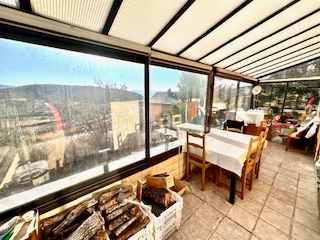
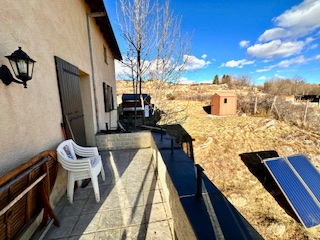
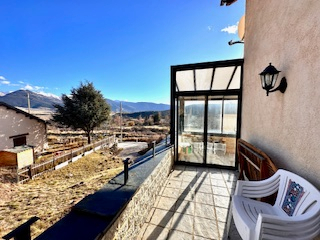
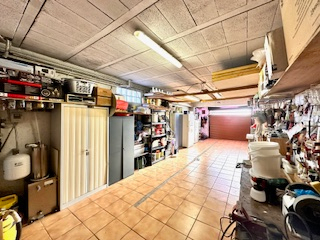
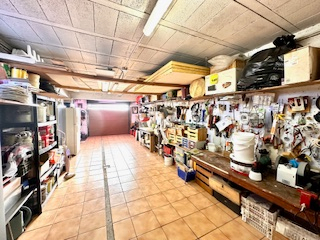
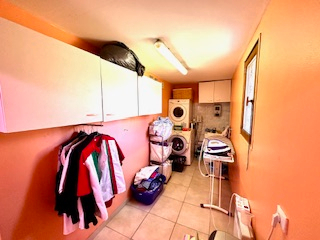
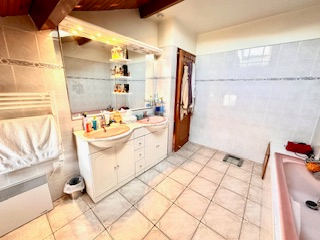
| City |
Avg price per sqft house |
Avg price per sqft apartment |
|---|---|---|
| Les Angles | - | USD 248 |
| Quillan | USD 119 | - |
| Pyrénées-Orientales | USD 222 | USD 247 |
| Tarascon-sur-Ariège | USD 108 | - |
| Céret | USD 248 | USD 204 |
| Foix | USD 148 | USD 128 |
| Limoux | USD 148 | - |
| Le Soler | USD 208 | - |
| Ariège | USD 137 | USD 147 |
| Saint-Estève | USD 213 | USD 196 |
| Villelongue-dels-Monts | USD 284 | - |
| Laroque-des-Albères | USD 284 | - |
| Rivesaltes | USD 170 | - |
| Pamiers | USD 142 | USD 127 |
| Cabestany | USD 230 | - |
| Elne | USD 189 | - |
| Bompas | USD 212 | - |
| Saint-Cyprien | USD 330 | USD 325 |
| Argelès-sur-Mer | USD 296 | USD 324 |
Faites la visite virtuelle 3D! Cliquez sur le logo 360° de la photo de présentation ou le lien ci-joint!
Vidéo aérienne également disponible!
Au coeur du Parc Naturel des Pyrénées catalanes venez découvrir dans cette renommée station de ski cette grande maison fonctionnelle de plus de 132m2 habitables.
Exposée sud, en position dominante, elle dispose d'une vue à coupe le souffle sur le massif du Puigmal ainsi que le massif catalan de Tossa d'Alp.
Répartie sur 3 niveaux, vous trouverez au rez-de-chaussée de cette bâtisse, un hall d'entrée desservant, toilettes, salle d'eau, grande cuisine indépendante et séjour exposé sud.
Ce dernier s'ouvre sur une véranda filante et ensoleillée faisant office de belvédère pour diners et loisirs!
A l'étage, vous disposez d'un bureau, d'une grande salle de bain de plus de 10m2 ainsi que de deux chambres de plus de 13m2. L'une d'elle dispose d'une très appréciable petite terrasse privative.
Au niveau inférieur, une troisième et immense chambre de plus de 25m2 peut accueillir deux lits doubles.
Attenant, un garage de plus 40m2 pouvant accueillir deux voitures dispose de son propre accès sur l'extérieur.
Vous apprécierez également la buanderie de plus de 7m2 et sont accès extérieur piéton.
Possibilité d'acquérir un terrain constructible limitrophe à la maison à prix déjà négocié pour les futures acheteurs...
N'hésitez pas à rapidement venir visiter cette maison pouvant faire office de villégiature ou d'habitation principale.
Toiture doublement isolée.
Panneau solaire de préchauffage d'eau chaude sanitaire.
Chauffage électrique et cheminée bois.
TF:1860 euros
Electricité: 90 euros/mois.
Maison classé B en gaz à effets de serre et D au DPE soit 227 KWH/m2/an. Thomas DECUPERE VIEL (EI) Agent Commercial - Numéro RSAC : perpignan 810 162 438 - . A 4-sided house of 132sqm on a plot of more than 863 m2. Take the 3D virtual tour! Click on the 360° logo in the presentation photo or the attached link! Aerial video also available! In the heart of the Catalan Pyrenees Natural Park, come and discover this large functional house of more than 132m2 of living space in this renowned ski resort. Facing south, in a dominant position, it has a breathtaking view of the Puigmal massif as well as the Catalan massif of Tossa d'Alp. Spread over 3 levels, you will find on the ground floor of this building, an entrance hall serving, toilets, bathroom, large independent kitchen and south-facing living room. The latter opens onto a long, sunny veranda serving as a gazebo for dining and leisure! Upstairs, you have an office, a large bathroom of more than 10m2 as well as two bedrooms of more than 13m2. One of them has a very nice little private terrace. On the lower level, a third and huge bedroom of more than 25m2 can accommodate two double beds. Adjoining, a garage of over 40m2 which can accommodate two cars has its own access to the outside. You will also appreciate the laundry room of more than 7m2 and its pedestrian exterior access. Possibility of acquiring building land adjacent to the house at a price already negotiated for future buyers... Do not hesitate to quickly come and visit this house which can be used as a holiday resort or main residence. Double insulated roof. Solar panel for preheating domestic hot water. Electric heating and wood fireplace. TF:1860 euros Electricity: 90 euros/month. House classified B in greenhouse gases and D in DPE, i.e. 227 KWH/m2/year.