USD 817,551
5 bd
4,112 sqft
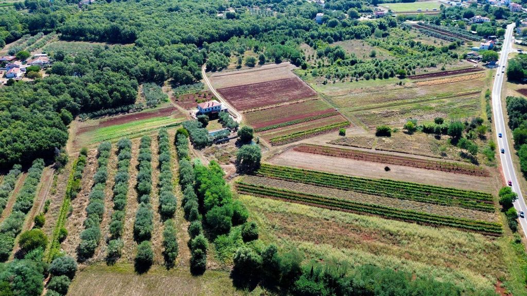
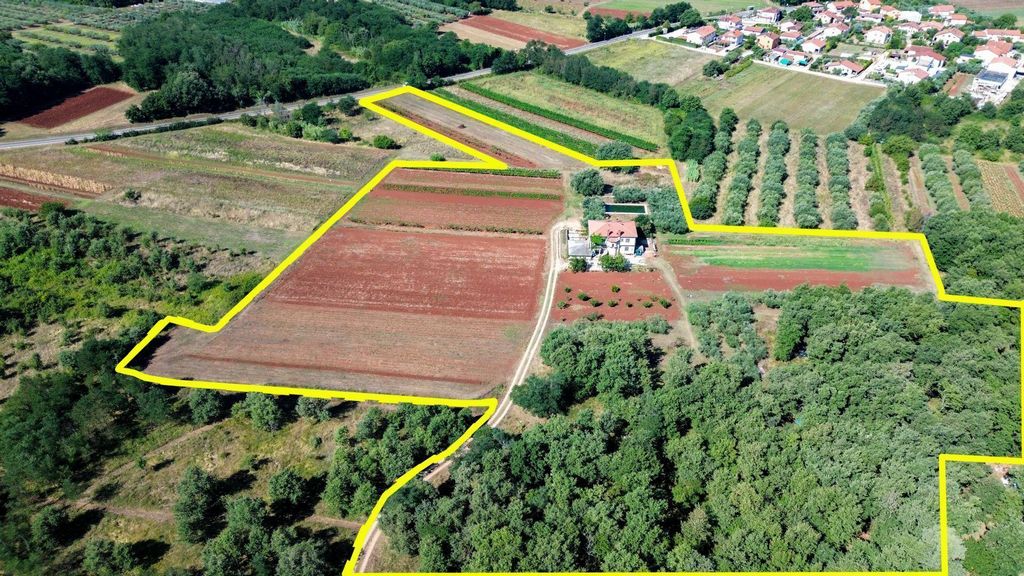
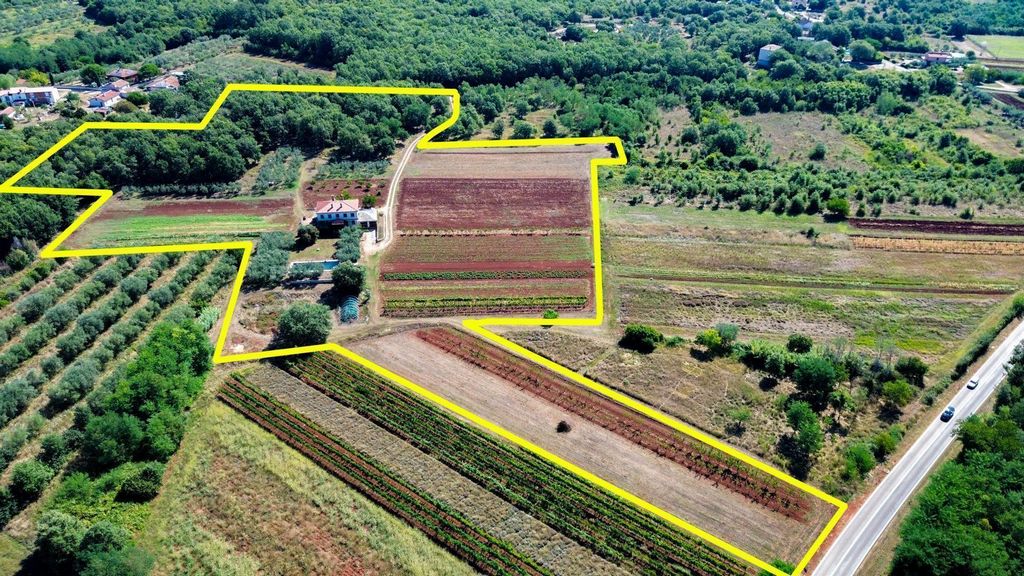
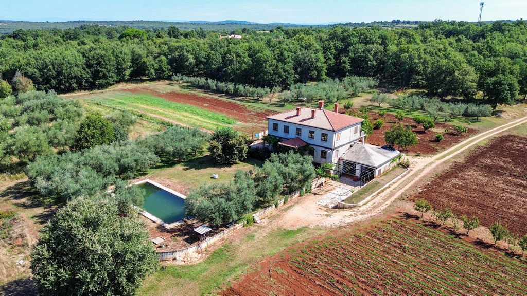
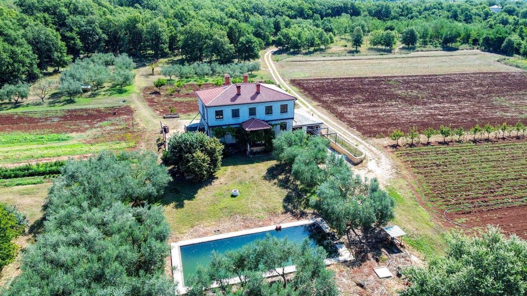
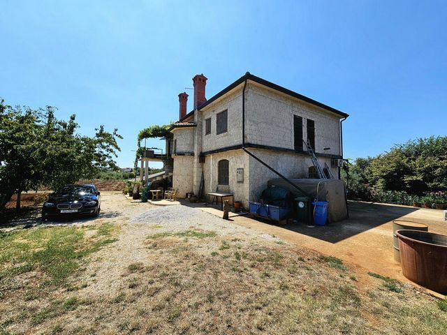
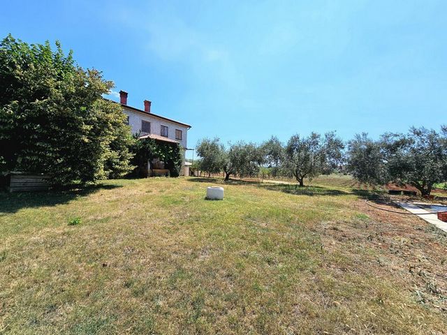
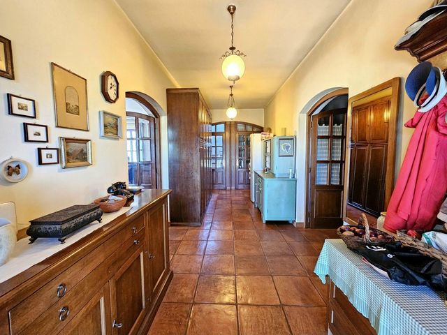
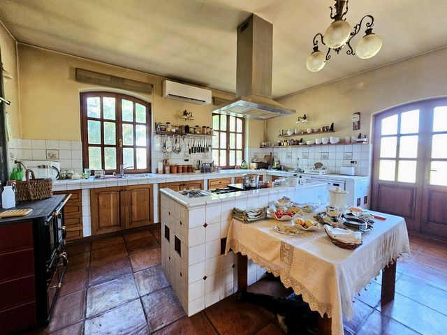
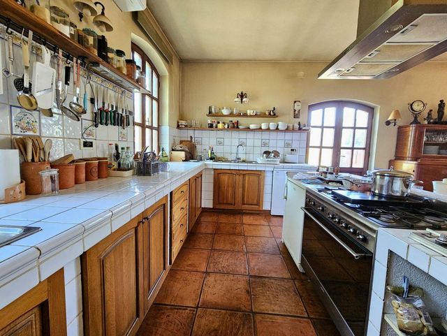
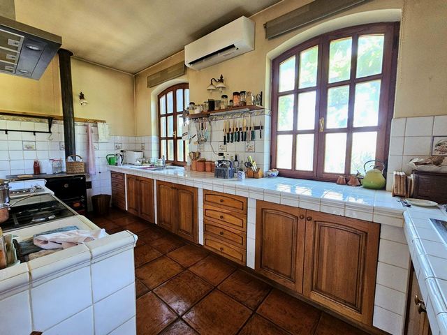
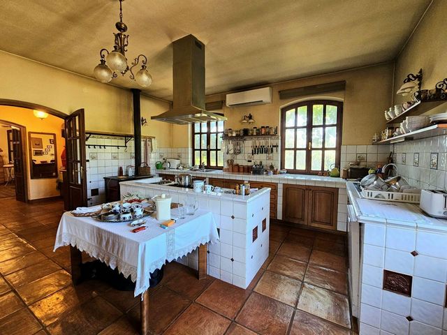
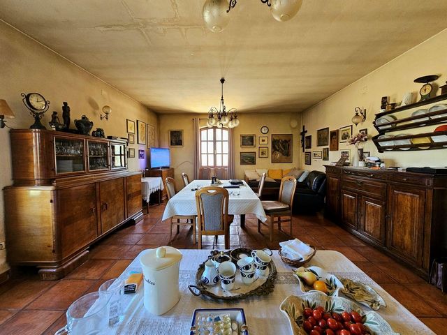
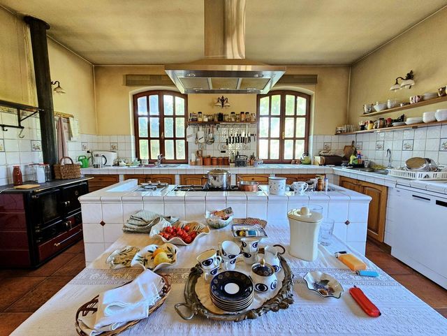
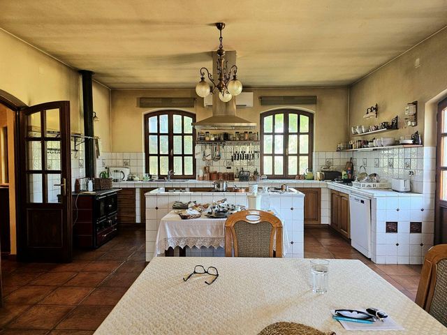
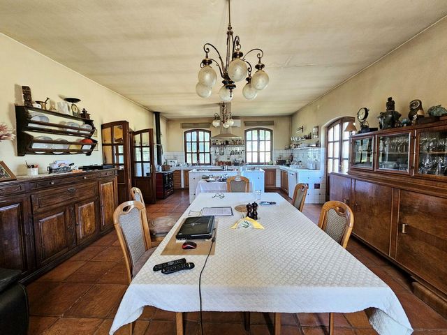
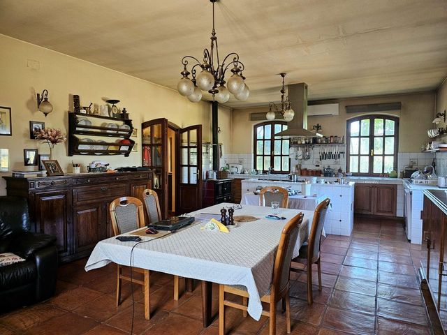
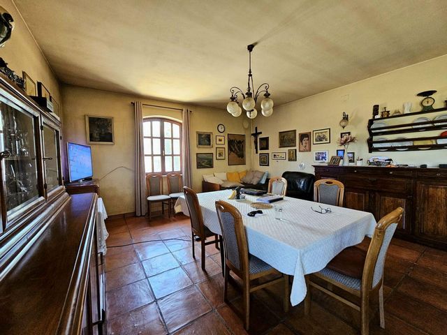
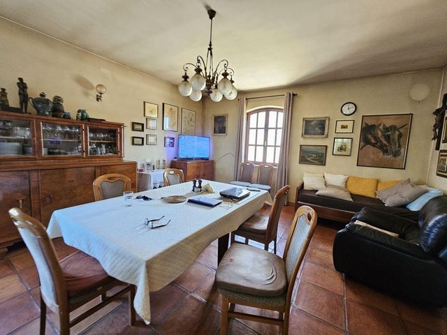
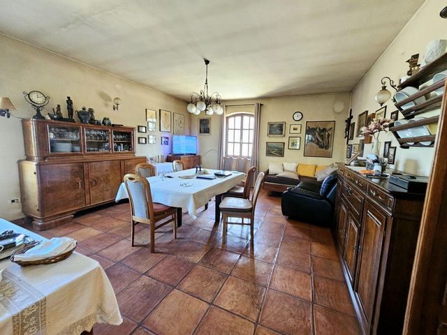
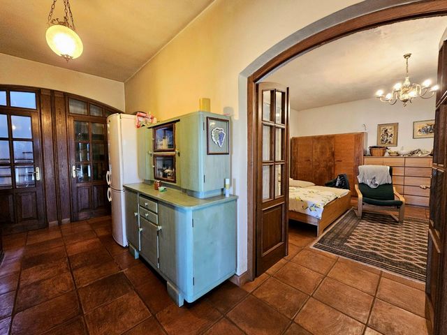
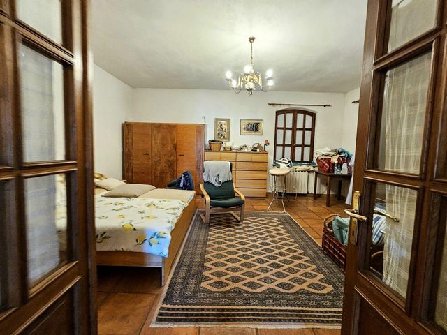
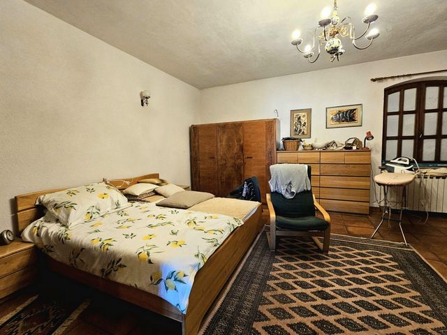
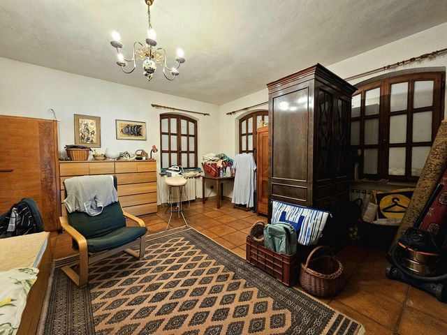
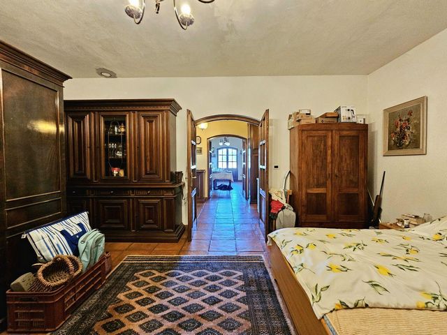
Total area of the building is 360 sq.m.
Total area of land is 40 000 sq.m. A rare opportunity on the market—a family estate nestled on a sprawling piece of land, offering the utmost privacy and tranquility. We proudly present this exceptional opportunity for those in search of unique and valuable properties. This family estate evokes the charm of the renowned Italian villas set amidst rolling vineyards. With a little creativity and effort, future owners can transform this property into a private paradise. Seize this chance to become the owner of one of the rarest types of properties available today. PROPERTY DESCRIPTION: This well-built house spans 360 m² of living space and is situated on a generous 40,000 m² plot. The property guarantees its future owners the highest level of privacy, peace, and comfort. The main house consists of three levels: a basement, a ground floor, and an upper floor. The ground floor welcomes you with a grand entrance hall that seamlessly connects the different rooms. The ground floor is divided into two main areas: the first features a romantic, Italian-designed kitchen with a spacious central island, perfect for preparing all your favorite dishes. Adjacent to the kitchen is a large dining area, ideal for hosting family gatherings and entertaining guests. The second area on the ground floor is a substantial living room, designed for all-day relaxation with family and friends, and perfect for movie nights. The current owners have converted this space into an additional bedroom. Notably, every room on the ground floor is bathed in natural light, streaming through large windows that offer stunning views of the private estate with its olive groves and vineyards. The ground floor also includes a guest bathroom adorned with premium Italian ceramics. At the end of the hall, a hidden staircase leads you to the upper floor or the basement. Ascending to the upper floor, you'll find three spacious bedrooms and a bathroom, along with a newly renovated apartment featuring one bedroom. This apartment, which has access both from within the house and via a private external staircase, includes an entrance hall, a modern bathroom, a fully equipped kitchen with a dining area, and a large living room with a bedroom. The basement of the house offers several rooms that can easily be adapted to suit your needs, whether you envision a private gym, a game room, a spa, a home office, storage, a wine cellar, or additional living quarters. The property also includes a garage spacious enough to accommodate multiple vehicles. LAND DESCRIPTION: The estate is set on an expansive 40,000 m² plot. The land, which includes the main legalized house and a smaller auxiliary building ideal for housing staff, consists of several interconnected parcels. It is rich with various plants, including numerous olive trees, vineyards, fig trees, and other fruit-bearing bushes. The land is almost perfectly shaped and accessible via two different paved roads. This property truly is an oasis of peace, offering its future owners endless possibilities.
ADDITIONAL INFORMATION: The property has clear ownership, with a single owner, free of encumbrances, and comes with all necessary documentation. The property is sold as-is. All inventory is included, excluding the owner’s personal belongings. The property is connected to city utilities, including enhanced three-phase electricity, city water, and telephone services. There is an additional auxiliary building on the estate. The house is equipped with air conditioning and central heating throughout. For any questions, additional information, or to arrange a viewing, please feel free to contact us at any time.
Please, note that the price is over 1,4 mio euro. Ref: RE-U-33010 Overall additional expenses borne by the Buyer of real estate in Croatia are around 7% of property cost in total, which includes: property transfer tax (3% of property value), agency/brokerage commission (3%+VAT on commission), advocate fee (cca 1%), notary fee, court registration fee and official certified translation expenses. Agency/brokerage agreement is signed prior to visiting properties. View more View less Fantastisches Anwesen in der Gegend von Umag auf 4 Hektar Land, nur 5 km vom Meer entfernt!
Die Gesamtfläche des Gebäudes beträgt 360 m².
Die Gesamtfläche des Grundstücks beträgt 40.000 m². Eine seltene Gelegenheit auf dem Markt – ein Familienanwesen auf einem weitläufigen Grundstück, das ein Höchstmaß an Privatsphäre und Ruhe bietet. Wir präsentieren diese außergewöhnliche Gelegenheit mit Stolz denjenigen, die nach einzigartigen und wertvollen Immobilien suchen. Dieses Familienanwesen erinnert an den Charme der berühmten italienischen Villen inmitten sanfter Weinberge. Mit ein wenig Kreativität und Aufwand können zukünftige Eigentümer dieses Anwesen in ein privates Paradies verwandeln. Nutzen Sie diese Chance, Eigentümer einer der seltensten Immobilienarten zu werden, die heute erhältlich sind. OBJEKTBESCHREIBUNG: Dieses gut gebaute Haus erstreckt sich über 360 m² Wohnfläche und liegt auf einem großzügigen 40.000 m² großen Grundstück. Das Anwesen garantiert seinen zukünftigen Eigentümern ein Höchstmaß an Privatsphäre, Ruhe und Komfort. Das Haupthaus besteht aus drei Ebenen: einem Keller, einem Erdgeschoss und einem Obergeschoss. Das Erdgeschoss empfängt Sie mit einer großen Eingangshalle, die die verschiedenen Räume nahtlos miteinander verbindet. Das Erdgeschoss ist in zwei Hauptbereiche unterteilt: Der erste verfügt über eine romantische Küche im italienischen Stil mit einer geräumigen zentralen Insel, die sich perfekt zum Zubereiten all Ihrer Lieblingsgerichte eignet. Neben der Küche befindet sich ein großer Essbereich, der sich ideal für Familienfeiern und die Unterhaltung von Gästen eignet. Der zweite Bereich im Erdgeschoss ist ein großes Wohnzimmer, das zum Entspannen mit Familie und Freunden und für Filmabende konzipiert ist. Die derzeitigen Eigentümer haben diesen Raum in ein zusätzliches Schlafzimmer umgewandelt. Besonders hervorzuheben ist, dass jeder Raum im Erdgeschoss in natürliches Licht getaucht ist, das durch große Fenster hereinströmt und einen atemberaubenden Blick auf das private Anwesen mit seinen Olivenhainen und Weinbergen bietet. Im Erdgeschoss befindet sich außerdem ein mit hochwertiger italienischer Keramik ausgestattetes Gästebad. Am Ende des Flurs führt eine versteckte Treppe in das Obergeschoss bzw. den Keller. Im Obergeschoss finden Sie drei geräumige Schlafzimmer und ein Badezimmer sowie eine neu renovierte Wohnung mit einem Schlafzimmer. Diese Wohnung, die sowohl vom Haus selbst als auch über eine private Außentreppe zugänglich ist, umfasst einen Eingangsbereich, ein modernes Badezimmer, eine voll ausgestattete Küche mit Essbereich und ein großes Wohnzimmer mit Schlafzimmer. Das Untergeschoss des Hauses bietet mehrere Räume, die leicht an Ihre Bedürfnisse angepasst werden können, egal ob Sie sich ein privates Fitnessstudio, ein Spielzimmer, ein Spa, ein Home-Office, einen Lagerraum, einen Weinkeller oder zusätzliche Wohnräume vorstellen. Zum Anwesen gehört auch eine Garage, die groß genug ist, um mehrere Fahrzeuge unterzubringen. GRUNDSTÜCKSBESCHREIBUNG: Das Anwesen liegt auf einem weitläufigen Grundstück von 40.000 m². Das Grundstück, auf dem sich das legalisierte Haupthaus und ein kleineres Nebengebäude befinden, das sich ideal für die Unterbringung von Personal eignet, besteht aus mehreren miteinander verbundenen Parzellen. Es ist reich an verschiedenen Pflanzen, darunter zahlreiche Olivenbäume, Weinberge, Feigenbäume und andere fruchttragende Sträucher. Das Grundstück ist nahezu perfekt geformt und über zwei verschiedene asphaltierte Straßen erreichbar. Dieses Anwesen ist wirklich eine Oase der Ruhe und bietet seinen zukünftigen Besitzern endlose Möglichkeiten.
WEITERE INFORMATIONEN: Die Eigentumsverhältnisse sind eindeutig, das Objekt hat nur einen Eigentümer, es ist lastenfrei und verfügt über alle notwendigen Unterlagen. Die Immobilie wird im Ist-Zustand verkauft. Das gesamte Inventar ist im Mietpreis inbegriffen, mit Ausnahme der persönlichen Gegenstände des Eigentümers. Das Anwesen ist an die städtischen Versorgungseinrichtungen angeschlossen, darunter Dreiphasenstrom, Stadtwasser und Telefondienste. Auf dem Anwesen befindet sich noch ein weiteres Nebengebäude. Das Haus ist vollständig mit Klimaanlage und Zentralheizung ausgestattet. Für Fragen, weitere Informationen oder die Vereinbarung eines Besichtigungstermins stehen wir Ihnen jederzeit gerne zur Verfügung.
Bitte beachten Sie, dass der Preis über 1,4 Millionen Euro liegt. Ref: RE-U-33010 Die zusätzlichen Kosten, die der Käufer von Immobilien in Kroatien insgesamt trägt, liegen bei ca. 7% der Immobilienkosten. Das schließt ein: Grunderwerbsteuer (3% des Immobilienwerts), Agenturprovision (3% + MwSt. Auf Provision), Anwaltspauschale (ca 1%), Notargebühr, Gerichtsgebühr und amtlich beglaubigte Übersetzungskosten. Maklervertrag mit 3% Provision (+ MwSt) wird vor dem Besuch von Immobilien unterzeichnet. Fantastique domaine dans la région d'Umag sur 4 hectares de terrain à seulement 5 km de la mer !
La superficie totale du bâtiment est de 360 m².
La superficie totale du terrain est de 40 000 m². Une opportunité rare sur le marché : un domaine familial niché sur un vaste terrain, offrant la plus grande intimité et tranquillité. Nous sommes fiers de présenter cette opportunité exceptionnelle pour ceux qui recherchent des propriétés uniques et de grande valeur. Ce domaine familial évoque le charme des célèbres villas italiennes nichées au milieu de vignobles vallonnés. Avec un peu de créativité et d'effort, les futurs propriétaires peuvent transformer cette propriété en un paradis privé. Saisissez cette chance de devenir propriétaire de l’un des types de propriétés les plus rares disponibles aujourd’hui. DESCRIPTION DE LA PROPRIÉTÉ : Cette maison de 360 m² habitables est située sur un terrain généreux de 40 000 m². La propriété garantit à ses futurs propriétaires le plus haut niveau d'intimité, de tranquillité et de confort. La maison principale se compose de trois niveaux : un sous-sol, un rez-de-chaussée et un étage. Le rez-de-chaussée vous accueille avec un grand hall d'entrée qui relie harmonieusement les différentes pièces. Le rez-de-chaussée est divisé en deux zones principales : la première comprend une cuisine romantique de conception italienne avec un îlot central spacieux, parfait pour préparer tous vos plats préférés. Adjacente à la cuisine se trouve une grande salle à manger, idéale pour accueillir des réunions de famille et recevoir des invités. Le deuxième espace au rez-de-chaussée est un grand salon, conçu pour se détendre toute la journée en famille ou entre amis, et parfait pour les soirées cinéma. Les propriétaires actuels ont transformé cet espace en une chambre supplémentaire. Notamment, chaque pièce du rez-de-chaussée est baignée de lumière naturelle, qui traverse de grandes fenêtres qui offrent une vue imprenable sur le domaine privé avec ses oliveraies et ses vignobles. Le rez-de-chaussée comprend également une salle de bain pour invités ornée de céramiques italiennes haut de gamme. Au bout du couloir, un escalier caché vous mène à l'étage supérieur ou au sous-sol. En montant à l'étage supérieur, vous trouverez trois chambres spacieuses et une salle de bains, ainsi qu'un appartement récemment rénové comprenant une chambre. Cet appartement, accessible à la fois depuis l'intérieur de la maison et par un escalier extérieur privé, comprend un hall d'entrée, une salle de bains moderne, une cuisine entièrement équipée avec un coin repas et un grand salon avec une chambre. Le sous-sol de la maison offre plusieurs pièces qui peuvent facilement être adaptées selon vos besoins, que vous envisagiez une salle de sport privée, une salle de jeux, un spa, un bureau à domicile, un espace de rangement, une cave à vin ou des pièces d'habitation supplémentaires. La propriété comprend également un garage suffisamment spacieux pour accueillir plusieurs véhicules. DESCRIPTION DU TERRAIN : Le domaine est situé sur un vaste terrain de 40 000 m². Le terrain, qui comprend la maison principale légalisée et un bâtiment auxiliaire plus petit idéal pour loger le personnel, se compose de plusieurs parcelles interconnectées. Il est riche de diverses plantes, dont de nombreux oliviers, vignes, figuiers et autres arbustes fruitiers. Le terrain est presque parfaitement formé et accessible par deux routes pavées différentes. Cette propriété est véritablement une oasis de paix, offrant à ses futurs propriétaires des possibilités infinies.
INFORMATIONS COMPLÉMENTAIRES: La propriété a une propriété claire, avec un seul propriétaire, libre de charges, et est livrée avec toute la documentation nécessaire. La propriété est vendue telle quelle. Tout l'inventaire est inclus, excluant les effets personnels du propriétaire. La propriété est connectée aux services publics de la ville, y compris l'électricité triphasée améliorée, l'eau de la ville et les services téléphoniques. Il existe un bâtiment auxiliaire supplémentaire sur le domaine. La maison est équipée de climatisation et de chauffage central dans toutes les pièces. Pour toutes questions, informations complémentaires ou pour organiser une visite, n'hésitez pas à nous contacter à tout moment.
Veuillez noter que le prix est supérieur à 1,4 million d'euros. Ref: RE-U-33010 Les frais supplémentaires à payer par l'Acheteur d'un bien immobilier en Croatie sont d'environ 7% du coût total de la propriété: taxe de transfert de titre de propriété (3 % de la valeur de la propriété), commission d'agence immobilière (3% + TVA sur commission), frais d'avocat (cca 1%), frais de notaire, frais d'enregistrement, frais de traduction officielle certifiée. Le contrat de l'agence immobilière doit être signé avant la visite des propriétés. Фантастическое поместье в районе Умага на 4 гектарах земли всего в 5 км от моря!
Общая площадь здания 360 кв.м.
Общая площадь земельного участка 40 000 кв.м. Редкая возможность на рынке — семейное поместье, расположенное на обширном участке земли, предлагающее максимальную приватность и спокойствие. Мы с гордостью представляем эту исключительную возможность для тех, кто ищет уникальные и ценные объекты недвижимости. Это семейное поместье вызывает очарование известных итальянских вилл, расположенных среди холмистых виноградников. Немного креативности и усилий, и будущие владельцы могут превратить эту собственность в частный рай. Воспользуйтесь шансом стать владельцем одного из самых редких видов недвижимости, доступных сегодня. ОПИСАНИЕ ОБЪЕКТА: Этот хорошо построенный дом охватывает 360 м² жилой площади и расположен на щедром участке площадью 40 000 м². Недвижимость гарантирует будущим владельцам высочайший уровень конфиденциальности, покоя и комфорта. Главный дом состоит из трех уровней: подвала, первого этажа и верхнего этажа. Первый этаж встречает вас большим вестибюлем, который плавно соединяет разные комнаты. Первый этаж разделен на две основные зоны: в первой находится романтическая кухня в итальянском стиле с просторным центральным островом, идеально подходящая для приготовления всех ваших любимых блюд. Рядом с кухней находится большая столовая, идеально подходящая для проведения семейных посиделок и приема гостей. Вторая зона на первом этаже — это просторная гостиная, предназначенная для дневного отдыха с семьей и друзьями, а также идеально подходящая для кинопоказов. Нынешние владельцы переоборудовали это пространство в дополнительную спальню. Примечательно, что каждая комната на первом этаже залита естественным светом, льющимся через большие окна, из которых открывается потрясающий вид на частное поместье с его оливковыми рощами и виноградниками. На первом этаже также находится гостевой санузел, украшенный итальянской керамикой премиум-класса. В конце холла скрытая лестница ведет на верхний этаж или в подвал. Поднявшись на верхний этаж, вы найдете три просторные спальни и ванную комнату, а также недавно отремонтированную квартиру с одной спальней. Эта квартира, в которую можно попасть как изнутри дома, так и по частной внешней лестнице, включает в себя прихожую, современную ванную комнату, полностью оборудованную кухню со столовой и большую гостиную со спальней. В подвале дома имеется несколько комнат, которые можно легко приспособить под свои нужды, будь то частный тренажерный зал, игровая комната, спа-салон, домашний офис, кладовая, винный погреб или дополнительные жилые помещения. На территории также имеется гараж, достаточно просторный для размещения нескольких транспортных средств. ОПИСАНИЕ ЗЕМЛИ: Поместье расположено на обширном участке площадью 40 000 м². Земля, которая включает в себя основной легализованный дом и небольшое вспомогательное здание, идеально подходящее для размещения персонала, состоит из нескольких взаимосвязанных участков. Она богата различными растениями, включая многочисленные оливковые деревья, виноградники, фиговые деревья и другие плодоносящие кустарники. Земля почти идеальной формы и доступна по двум разным асфальтированным дорогам. Эта недвижимость поистине является оазисом спокойствия, предлагающим своим будущим владельцам безграничные возможности.
ДОПОЛНИТЕЛЬНАЯ ИНФОРМАЦИЯ: Недвижимость имеет четкие права собственности, принадлежит одному владельцу, не имеет обременений и поставляется со всей необходимой документацией. Недвижимость продается «как есть». В стоимость включен весь инвентарь, за исключением личных вещей владельца. Недвижимость подключена к городским коммуникациям, включая улучшенное трехфазное электричество, городское водоснабжение и телефонную связь. На территории поместья имеется дополнительная вспомогательная постройка. Дом оборудован системой кондиционирования воздуха и центральным отоплением. Если у вас есть какие-либо вопросы, вам нужна дополнительная информация или вы хотите организовать просмотр, свяжитесь с нами в любое время.
Обратите внимание, что цена составляет более 1,4 млн евро. Ref: RE-U-33010 При покупке недвижимости в Хорватии покупатель несет дополнительные расходы около 7% от цены купли-продажи: налог на переход права собственности (3% от стоимости недвижимости), агентская комиссия (3% + НДС), гонорар адвоката (ок. 1%), нотариальная пошлина, судебная пошлина, оплата услуг сертифицированного переводчика. Подписание Агентского соглашения (на 3% комиссии + НДС) предшествует показу объектов. Fantastic estate in Umag area on 4 hectares of land mere 5 km from the sea!
Total area of the building is 360 sq.m.
Total area of land is 40 000 sq.m. A rare opportunity on the market—a family estate nestled on a sprawling piece of land, offering the utmost privacy and tranquility. We proudly present this exceptional opportunity for those in search of unique and valuable properties. This family estate evokes the charm of the renowned Italian villas set amidst rolling vineyards. With a little creativity and effort, future owners can transform this property into a private paradise. Seize this chance to become the owner of one of the rarest types of properties available today. PROPERTY DESCRIPTION: This well-built house spans 360 m² of living space and is situated on a generous 40,000 m² plot. The property guarantees its future owners the highest level of privacy, peace, and comfort. The main house consists of three levels: a basement, a ground floor, and an upper floor. The ground floor welcomes you with a grand entrance hall that seamlessly connects the different rooms. The ground floor is divided into two main areas: the first features a romantic, Italian-designed kitchen with a spacious central island, perfect for preparing all your favorite dishes. Adjacent to the kitchen is a large dining area, ideal for hosting family gatherings and entertaining guests. The second area on the ground floor is a substantial living room, designed for all-day relaxation with family and friends, and perfect for movie nights. The current owners have converted this space into an additional bedroom. Notably, every room on the ground floor is bathed in natural light, streaming through large windows that offer stunning views of the private estate with its olive groves and vineyards. The ground floor also includes a guest bathroom adorned with premium Italian ceramics. At the end of the hall, a hidden staircase leads you to the upper floor or the basement. Ascending to the upper floor, you'll find three spacious bedrooms and a bathroom, along with a newly renovated apartment featuring one bedroom. This apartment, which has access both from within the house and via a private external staircase, includes an entrance hall, a modern bathroom, a fully equipped kitchen with a dining area, and a large living room with a bedroom. The basement of the house offers several rooms that can easily be adapted to suit your needs, whether you envision a private gym, a game room, a spa, a home office, storage, a wine cellar, or additional living quarters. The property also includes a garage spacious enough to accommodate multiple vehicles. LAND DESCRIPTION: The estate is set on an expansive 40,000 m² plot. The land, which includes the main legalized house and a smaller auxiliary building ideal for housing staff, consists of several interconnected parcels. It is rich with various plants, including numerous olive trees, vineyards, fig trees, and other fruit-bearing bushes. The land is almost perfectly shaped and accessible via two different paved roads. This property truly is an oasis of peace, offering its future owners endless possibilities.
ADDITIONAL INFORMATION: The property has clear ownership, with a single owner, free of encumbrances, and comes with all necessary documentation. The property is sold as-is. All inventory is included, excluding the owner’s personal belongings. The property is connected to city utilities, including enhanced three-phase electricity, city water, and telephone services. There is an additional auxiliary building on the estate. The house is equipped with air conditioning and central heating throughout. For any questions, additional information, or to arrange a viewing, please feel free to contact us at any time.
Please, note that the price is over 1,4 mio euro. Ref: RE-U-33010 Overall additional expenses borne by the Buyer of real estate in Croatia are around 7% of property cost in total, which includes: property transfer tax (3% of property value), agency/brokerage commission (3%+VAT on commission), advocate fee (cca 1%), notary fee, court registration fee and official certified translation expenses. Agency/brokerage agreement is signed prior to visiting properties.