USD 992,351
PICTURES ARE LOADING...
House & Single-family home (For sale)
Reference:
ZNYK-T99254
/ 559547
Reference:
ZNYK-T99254
Country:
HR
City:
Labin
Category:
Residential
Listing type:
For sale
Property type:
House & Single-family home
Property size:
2,691 sqft
Lot size:
10,764 sqft
Rooms:
12
Bedrooms:
6
Bathrooms:
3
WC:
1
No. of levels:
1
Equipped kitchen:
Yes
Heating System:
Collective
Parkings:
1
Garages:
1
Swimming pool:
Yes
SIMILAR PROPERTY LISTINGS
USD 839,330
USD 856,460
8 r
2,691 sqft
USD 856,460
5 r
3,046 sqft
USD 1,161,359
USD 862,169
4 r
2,174 sqft
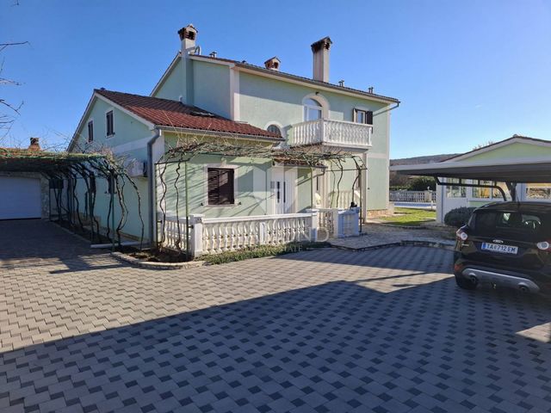
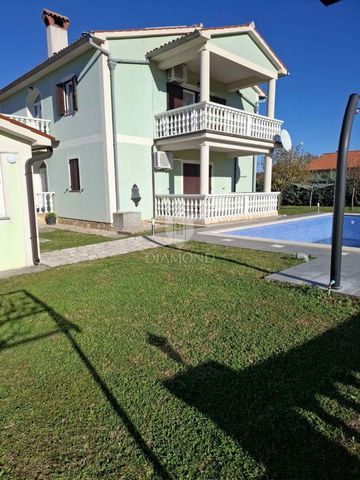
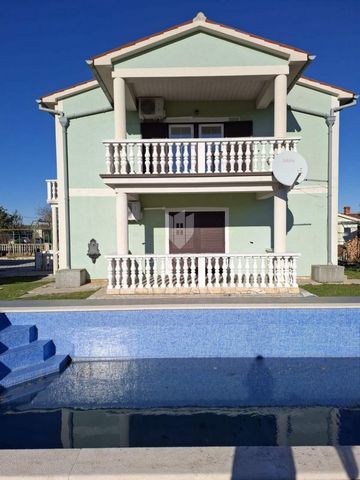
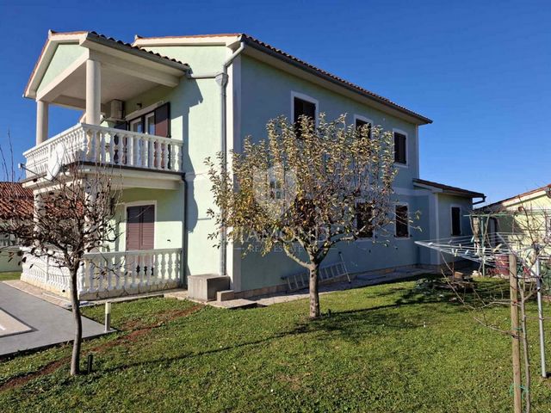
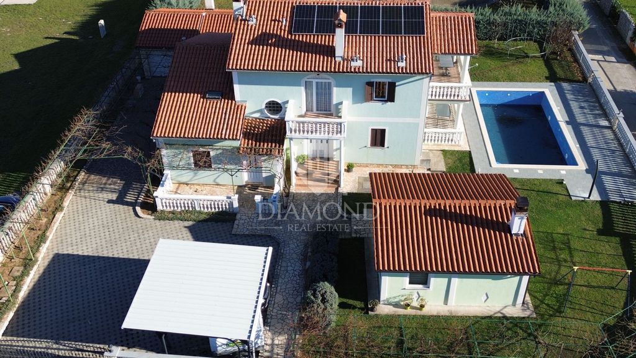
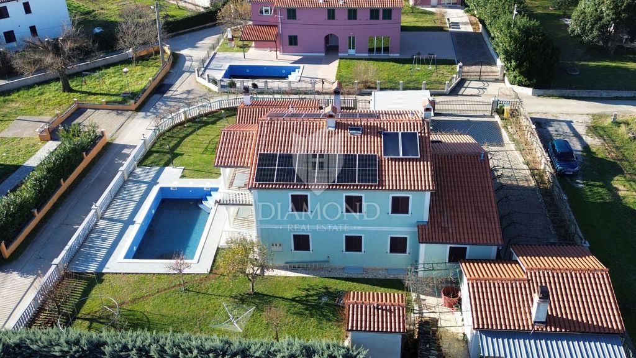
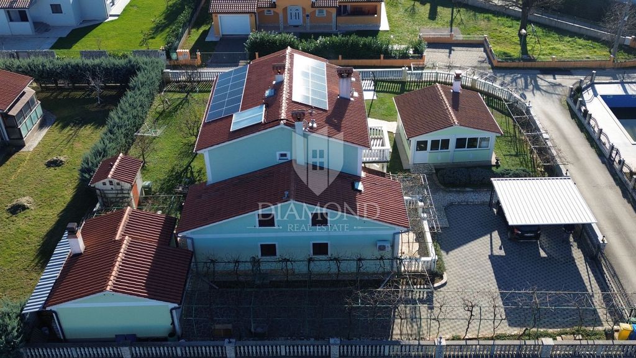
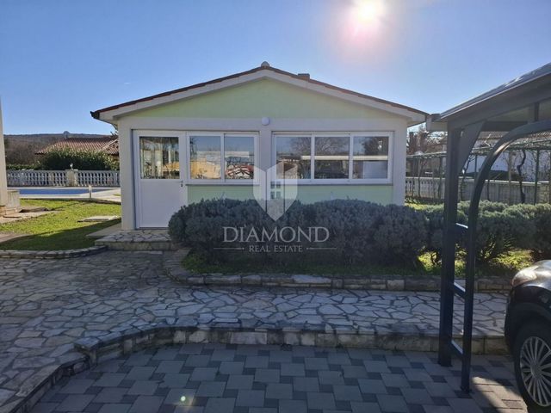
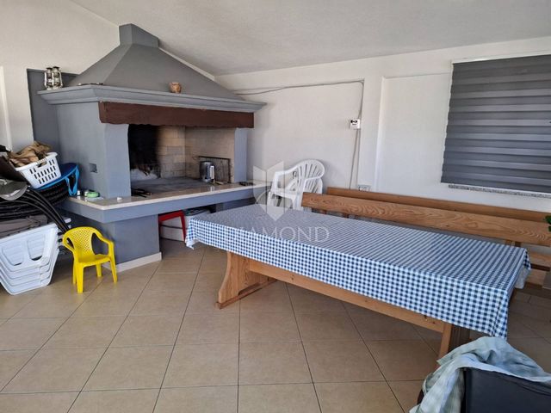
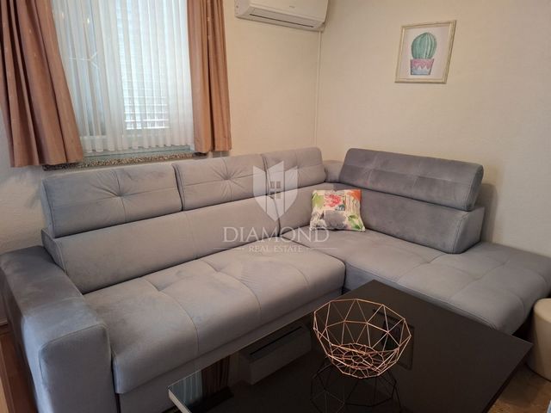

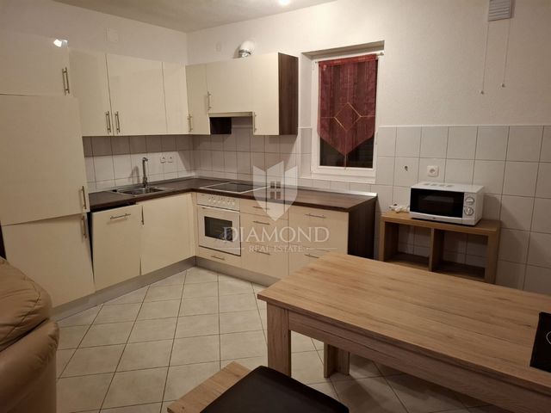
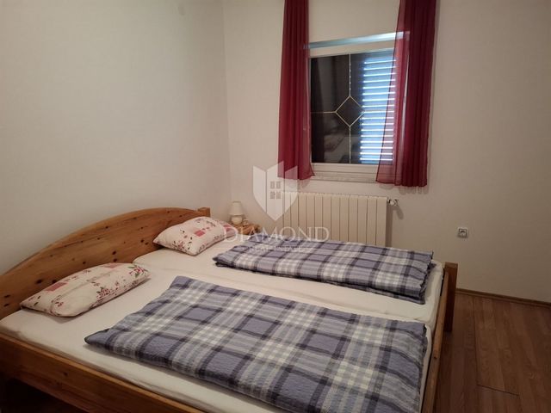
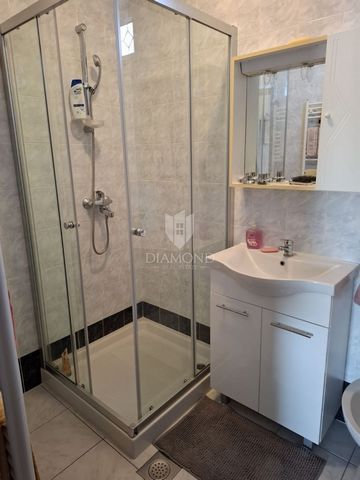

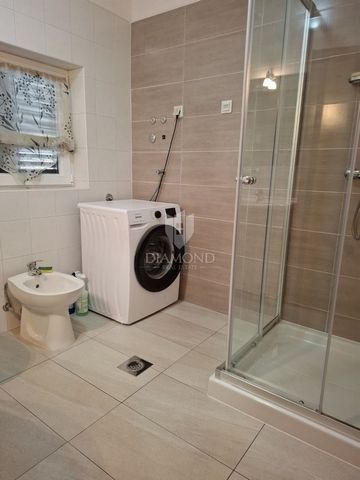
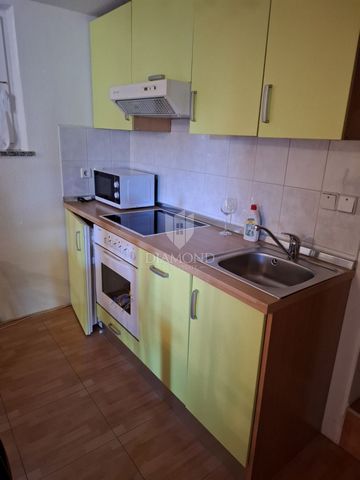
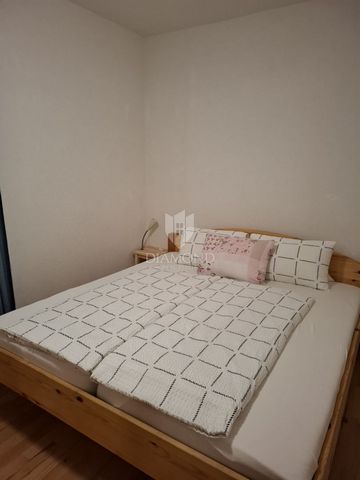
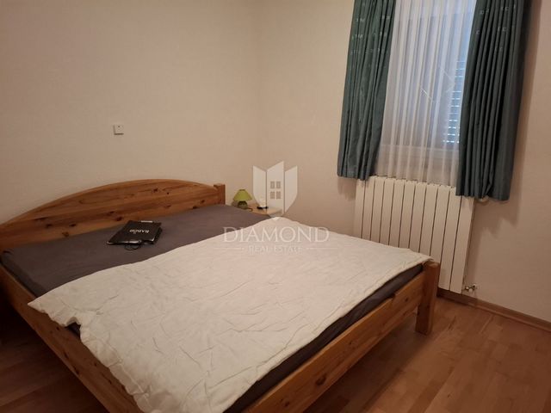
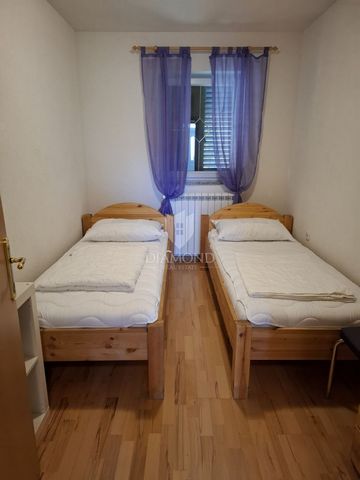
Kuća ima centralno grijanje na drva ali i solarne panele koji generiraju besplatnu struju. Svaki stan je opremljen i sa klima uređajima. Što se spremišta tiče, prostrani podrum od 30ak kvadrata će zadovoljiti i najzahtjevnije. Do kuće je i bunar (šterna) sa 60 kubika vode pa se i tu može smanjiti na potrošnji iste.Jako lijepa kuća, čuvana i pažena te zaista predstavlja super priliku za novi život ili za turističku djelatnost pošto sadašnji vlasnici već imaju uigranu aktivnost najma. Kontaktirajte nas danas kako bi imali svoju novu nekretninu već sutra.ID KOD AGENCIJE: 2010-119 Location: Istarska županija, Labin, Labin.Grande e bella casa con 3 appartamenti a Labin. Vendiamo una grande casa situata a soli 3 chilometri dal centro di Labin. La casa si trova in un quartiere molto tranquillo ed è circondata da case unifamiliari in una strada tranquilla di sole 15 proprietà. La casa stessa si trova su un terreno di 1000 mq ed è completamente circondata da un'elegante recinzione in pietra e da un cancello in ferro utilizzato per l'ingresso delle auto. Davanti alla casa c'è un piacevole padiglione con camino e un grande tavolo e panche per socializzare e creare ricordi. Accanto c'è una piscina che si estende fino all'altro lato del cortile dove ci sono alberi da frutto. L'intero terreno è chiuso da un garage e da una taverna. La casa stessa ha 250 metri quadrati ed è progettata come 3 appartamenti, in modo che realisticamente la famiglia allargata possa viverci immediatamente e ognuno nel proprio appartamento per avere di nuovo la propria privacy. Ci sono 2 appartamenti al piano terra, uno di 80 mq e l'altro di 65 mq. Ognuno ha il proprio ingresso e 2 camere da letto, un bagno e un soggiorno con cucina e sala da pranzo che si apre su una terrazza coperta, sulla spiaggia e sulla piscina. Le scale interne ci conducono al primo piano dove si trova uno spazioso e confortevole appartamento di 94 mq. Alla sua sinistra si trova la cucina con sala da pranzo e un soggiorno che si apre su un terrazzo di 10 mq. Sul lato sinistro ci sono 2 camere da letto e un bagno. La casa dispone di riscaldamento centralizzato a legna e pannelli solari che generano elettricità gratuita. Ogni appartamento è dotato di condizionatori. Per quanto riguarda i magazzini, l'ampio seminterrato di circa 30 mq potrà soddisfare anche la clientela più esigente. C'è anche un pozzo (sterna) con 60 metri cubi d'acqua accanto alla casa, così puoi ridurre il consumo di acqua anche lì. Una casa molto bella, custodita e ben tenuta, e rappresenta davvero una grande opportunità per una nuova vita o per il turismo, poiché gli attuali proprietari hanno già un'attività di locazione integrata. Contattaci oggi per avere il tuo nuovo immobile domani.ID CODE: 2010-119 Location: Istarska županija, Labin, Labin.Large, beautiful house with 3 apartments in Labin. We are selling a large house located only 3 kilometers from the center of Labin. The house is located in a very quiet neighborhood and is surrounded by family houses in a quiet street of only 15 properties. The house itself is located on a plot of 1000 square meters and is completely surrounded by a stone style fence and an iron gate serves as the entrance for cars. In front of the house there is a cozy pavilion with a fireplace and a large table and benches for socializing and making memories. Next to it is a swimming pool that extends all the way to the other side of the yard where there are fruit trees. The entire plot is closed by a garage and a tavern. The house itself is 250 square meters and is designed as 3 apartments, so that a large family can realistically live there right away, and everyone in their own apartment can still have their own privacy. On the ground floor there are 2 apartments, one of 80 square meters and the other of 65 square meters. Each has its own entrance and 2 bedrooms, a bathroom and a living room with a kitchen and dining room that leads to a covered terrace and the beach and pool. Internal stairs lead us to the first floor where a spacious and comfortable apartment of 94 square meters is located. On its left side is a kitchen with a dining room and a living room that leads to a terrace of 10 square meters. On the left side are 2 bedrooms and a bathroom. The house has central heating with wood and solar panels that generate free electricity. Each apartment is also equipped with air conditioning. As for storage, the spacious basement of about 30 square meters will satisfy even the most demanding. There is also a well (cistern) next to the house with 60 cubic meters of water, so you can reduce your water consumption there too. A very beautiful house, well-kept and cared for, and it really represents a great opportunity for a new life or for tourism, since the current owners already have a well-established rental activity. Contact us today to have your new property tomorrow.ID CODE: 2010-119