USD 450,674
PICTURES ARE LOADING...
House & single-family home for sale in Lamothe-Montravel
USD 422,111
House & Single-family home (For sale)
Reference:
AGHX-T564435
/ 1320293
Reference:
AGHX-T564435
Country:
FR
City:
Lamothe-Montravel
Postal code:
24230
Category:
Residential
Listing type:
For sale
Property type:
House & Single-family home
Property subtype:
Villa
Luxury:
Yes
Property size:
2,056 sqft
Lot size:
33,831 sqft
Rooms:
6
Bedrooms:
4
Bathrooms:
1
WC:
2
Energy consumption:
113
Greenhouse gas emissions:
18
Parkings:
1
SIMILAR PROPERTY LISTINGS
REAL ESTATE PRICE PER SQFT IN NEARBY CITIES
| City |
Avg price per sqft house |
Avg price per sqft apartment |
|---|---|---|
| Sainte-Foy-la-Grande | USD 105 | - |
| Branne | USD 176 | - |
| Montpon-Ménestérol | USD 110 | - |
| Libourne | USD 219 | - |
| Monségur | USD 147 | - |
| Duras | USD 161 | - |
| Coutras | USD 148 | - |
| Mussidan | USD 105 | - |
| Miramont-de-Guyenne | USD 123 | - |
| Langon | USD 163 | - |
| Saint-André-de-Cubzac | USD 192 | - |
| Marmande | USD 147 | - |
| Ambarès-et-Lagrave | USD 283 | - |
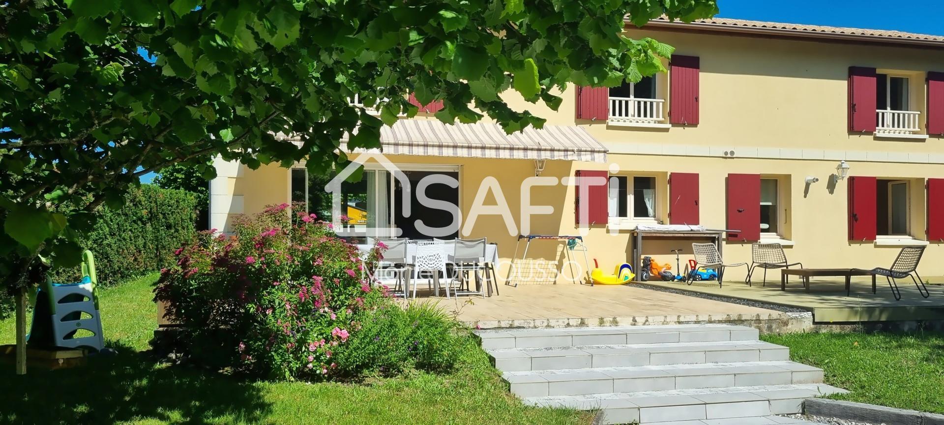
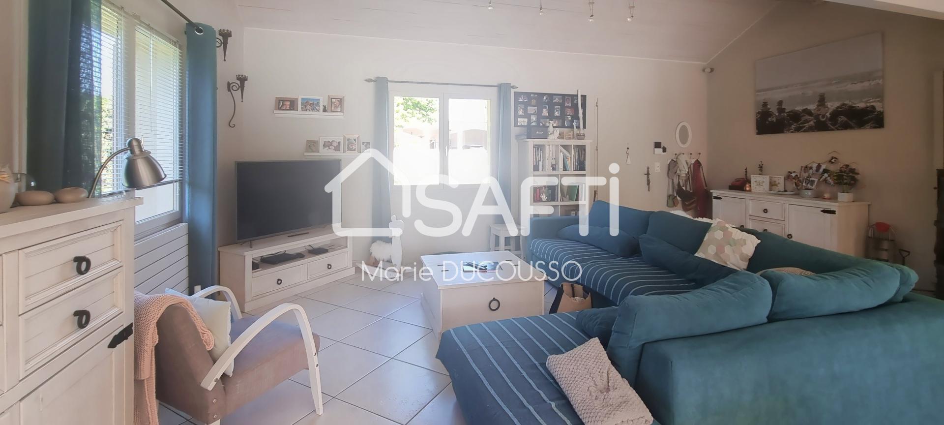
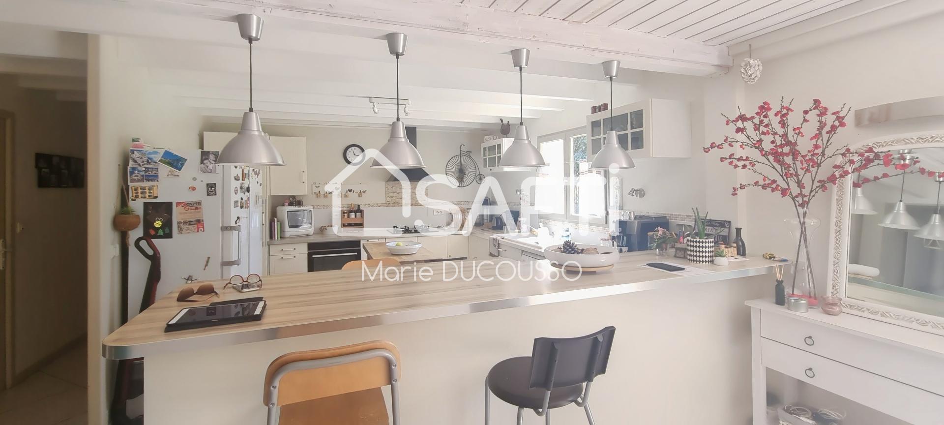
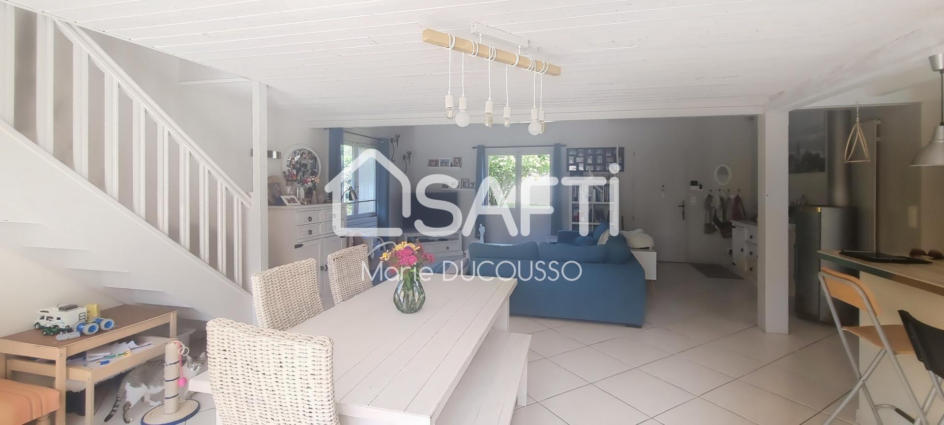
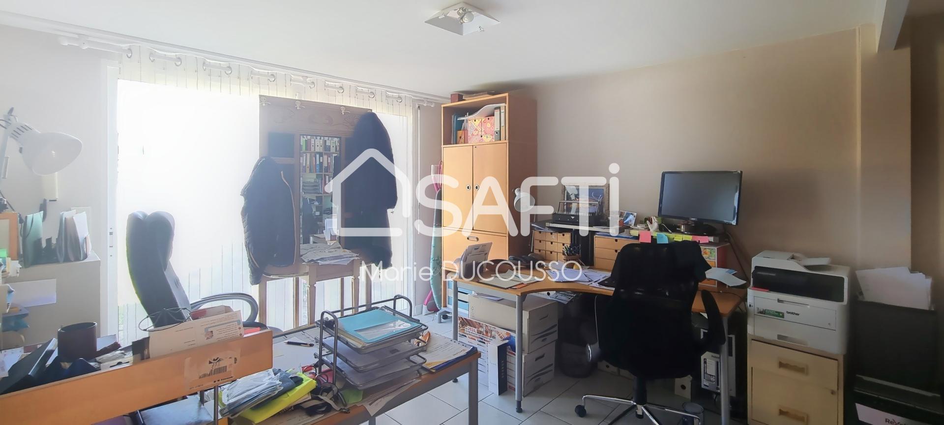
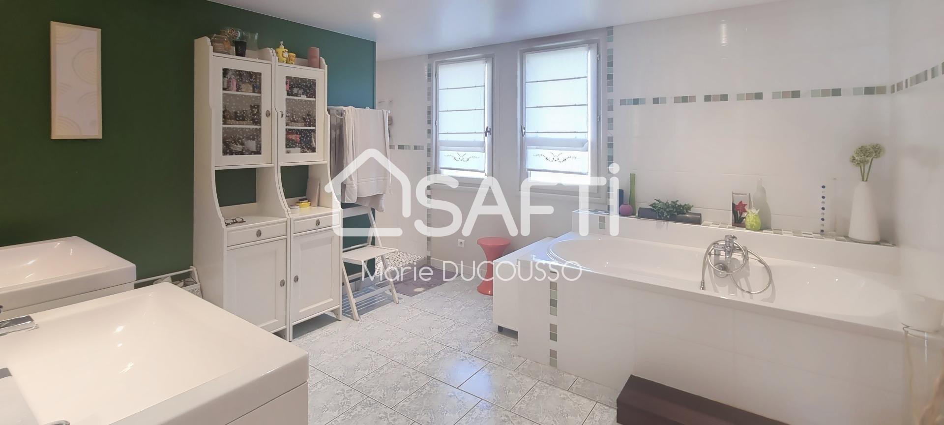
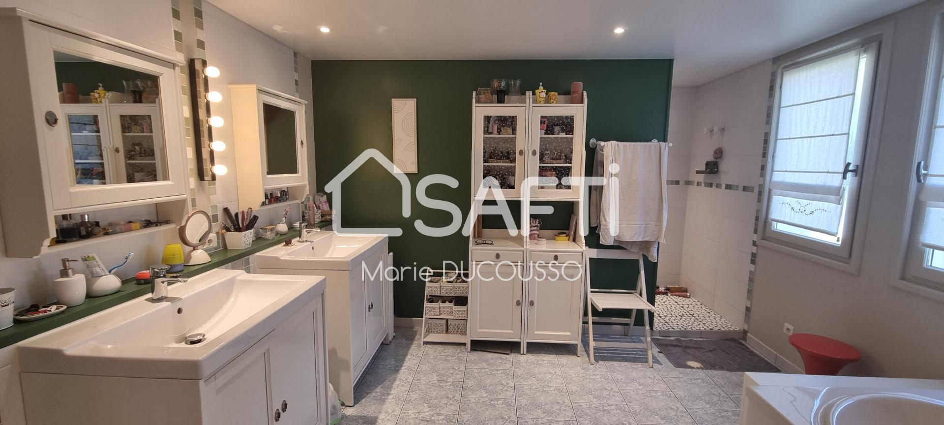
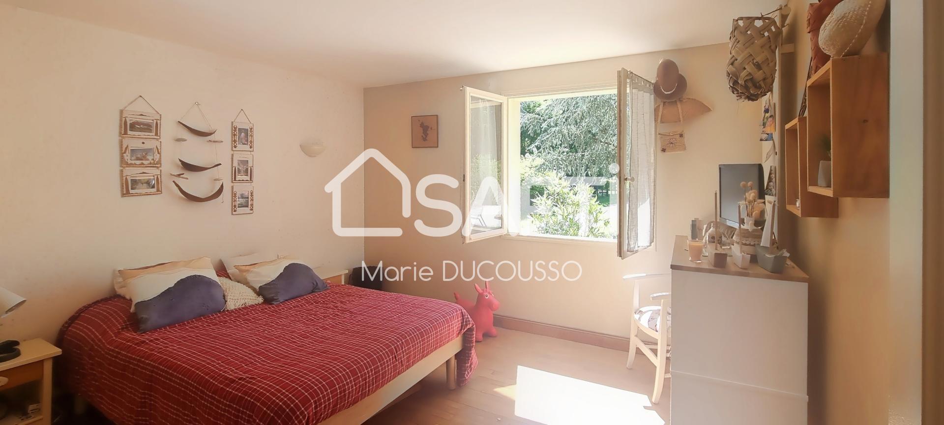
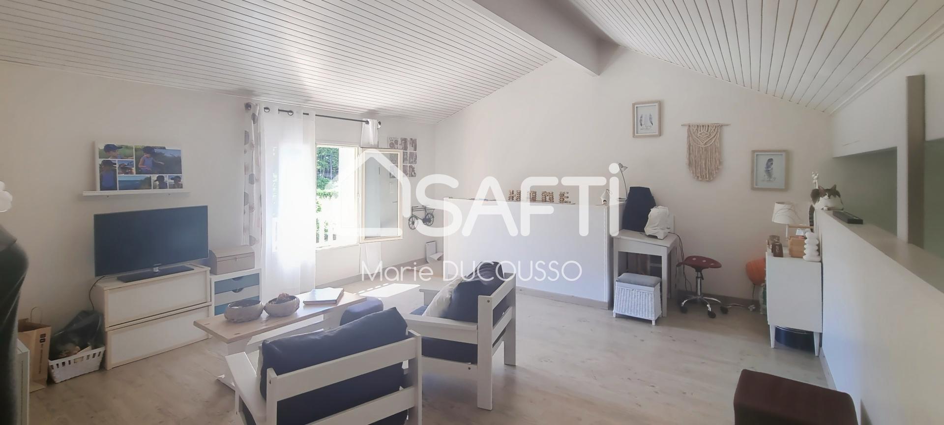
The house, set back from the road, faces south-east. On the ground floor, a large bright living room of about 60m2 is divided into three distinct spaces: the dining room, the open kitchen, furnished and equipped, and the cozy living room with its wood stove. A large bay window offers direct access to the terrace and garden and diffuses a beautiful light to the whole.
The night part of the ground floor consists of a large bathroom with bath and shower, a separate toilet, a bedroom and an office that can serve as a bedroom.
A laundry room completes this level.
From the living room rises a staircase to a landing of 24 m2 which serves 2 bedrooms, a room currently used as a children’s room, which can serve as an office, dressing room, ... and a toilet.The garden hosts some beautiful trees providing several shaded areas. Framed by a terrace, there is a swimming pool with its poolhouse offering a room, a toilet, a bathroom and the pool area. This cottage can be converted into a room for friends!On the back of the house, there is a large building divided into 3 parts: 2 closed workshops and an open but covered space. This part is suitable for a craft activity or can also be converted into a second home. View more View less En collaboration avec Joan Villechenoux. En pleine verdure et tout en étant à proximité des commodités de Lamothe Montravel, c’est dans ce secteur recherché qu’est édifiée cette jolie contemporaine résolument confortable de 200m2 sur un terrain de plus de 3000m2.La maison, en recul de la route, est exposée sud-est. Au rez-de-chaussée, un grand séjour lumineux d’environ 60m2 est divisé en trois espaces bien distincts: la salle à manger, la cuisine ouverte, aménagée et équipée, et le salon cosy avec son poêle à bois. Une grande baie vitrée offre un accès direct à la terrasse et au jardin et diffuse une belle lumière à l’ensemble.
La partie nuit du rdc est composée d'une grande salle de bain avec baignoire et douche, d'un wc indépendant, d'une chambre et d'un bureau pouvant servir de chambre.
Une buanderie complète ce niveau.
Du salon monte un escalier vers un palier de 24 m2 qui dessert 2 chambres, une pièce actuellement utilisée en chambre d'enfant, pouvant servir de bureau, de dressing, ... et un wc.Le jardin accueille quelques beaux arbres procurant plusieurs espaces ombragés. Encadrée d’une terrasse, se trouvent une piscine avec son poolhouse proposant une pièce, un wc, une salle d'eau et l'espace piscine. Ce chalet peut être aménagé en chambre pour les amis !Sur l'arrière de la maison, se trouvent un grand bâtiment divisé en 3 parties : 2 ateliers fermés et un espace ouvert mais couvert. Cette partie convient à une activité d'artisanat ou peut également être aménagé en 2e habitation.Les informations sur les risques auxquels ce bien est exposé sont disponibles sur le site Géorisques : www.georisques.gouv.fr
Prix de vente : 399 000 €
Honoraires charge vendeur In collaboration with Joan Villechenoux. In full greenery and while being close to the amenities of Lamothe Montravel, it is in this sought after area that is built this beautiful contemporary resolutely comfortable 200m2 on a plot of more than 3000m2.
The house, set back from the road, faces south-east. On the ground floor, a large bright living room of about 60m2 is divided into three distinct spaces: the dining room, the open kitchen, furnished and equipped, and the cozy living room with its wood stove. A large bay window offers direct access to the terrace and garden and diffuses a beautiful light to the whole.
The night part of the ground floor consists of a large bathroom with bath and shower, a separate toilet, a bedroom and an office that can serve as a bedroom.
A laundry room completes this level.
From the living room rises a staircase to a landing of 24 m2 which serves 2 bedrooms, a room currently used as a children’s room, which can serve as an office, dressing room, ... and a toilet.The garden hosts some beautiful trees providing several shaded areas. Framed by a terrace, there is a swimming pool with its poolhouse offering a room, a toilet, a bathroom and the pool area. This cottage can be converted into a room for friends!On the back of the house, there is a large building divided into 3 parts: 2 closed workshops and an open but covered space. This part is suitable for a craft activity or can also be converted into a second home.