PICTURES ARE LOADING...
House & single-family home for sale in L'Isle-sur-la-Sorgue
USD 827,962
House & Single-family home (For sale)
Reference:
AGHX-T589491
/ 1372791
Reference:
AGHX-T589491
Country:
FR
City:
L' Isle-Sur-La-Sorgue
Postal code:
84800
Category:
Residential
Listing type:
For sale
Property type:
House & Single-family home
Property subtype:
Villa
Luxury:
Yes
Property size:
3,940 sqft
Lot size:
117,090 sqft
Rooms:
15
Bedrooms:
10
Bathrooms:
4
WC:
5
Energy consumption:
83
Greenhouse gas emissions:
2
Parkings:
1
AVERAGE HOME VALUES IN L'ISLE-SUR-LA-SORGUE
REAL ESTATE PRICE PER SQFT IN NEARBY CITIES
| City |
Avg price per sqft house |
Avg price per sqft apartment |
|---|---|---|
| Cavaillon | USD 308 | USD 292 |
| Gordes | USD 665 | - |
| Vaucluse | USD 339 | USD 350 |
| Carpentras | USD 234 | USD 184 |
| Sorgues | USD 235 | - |
| Avignon | USD 282 | USD 317 |
| Saint-Rémy-de-Provence | USD 633 | - |
| Saint-Saturnin-lès-Apt | USD 325 | - |
| Paradou | USD 520 | - |
| Orange | USD 251 | USD 230 |





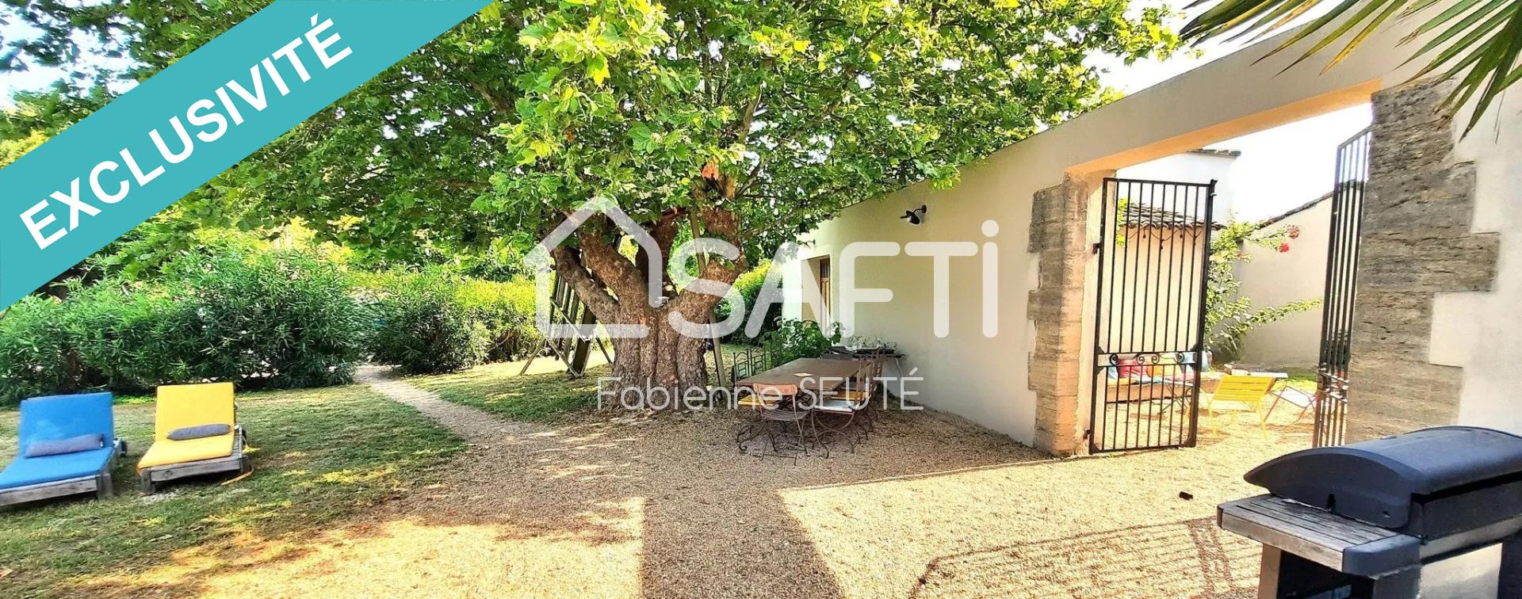
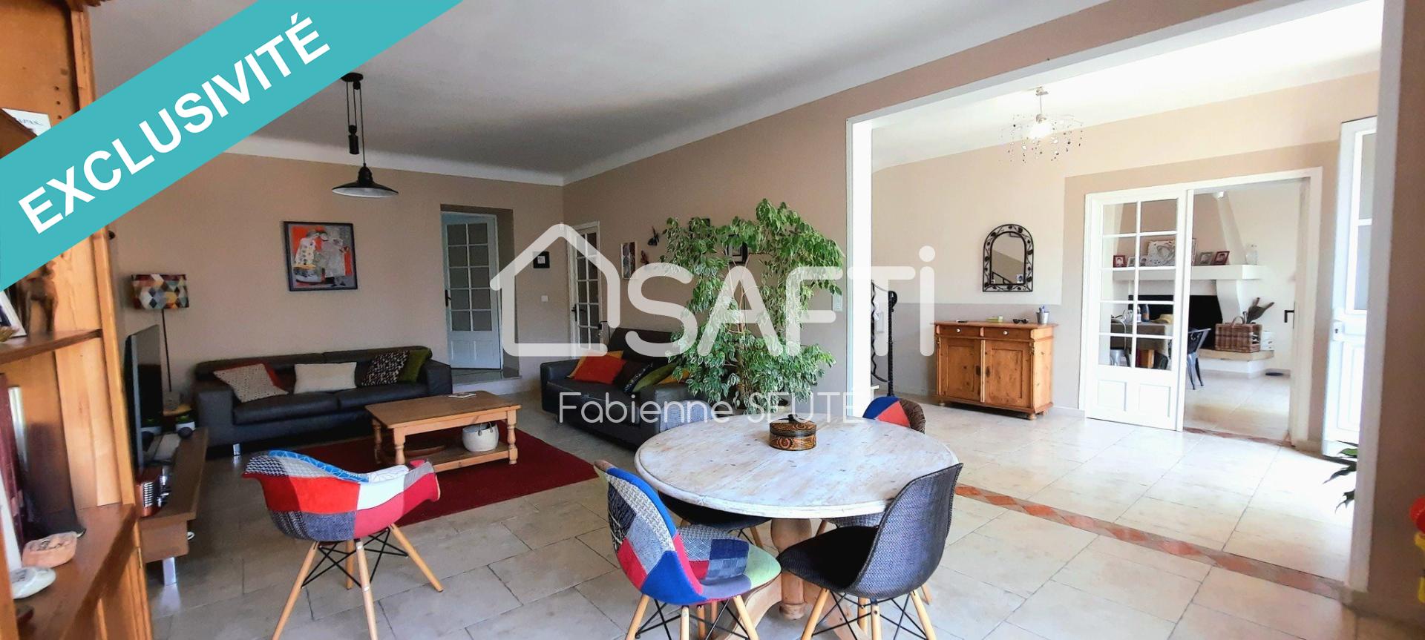



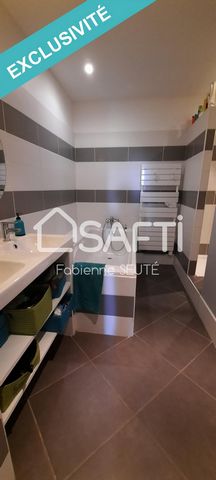

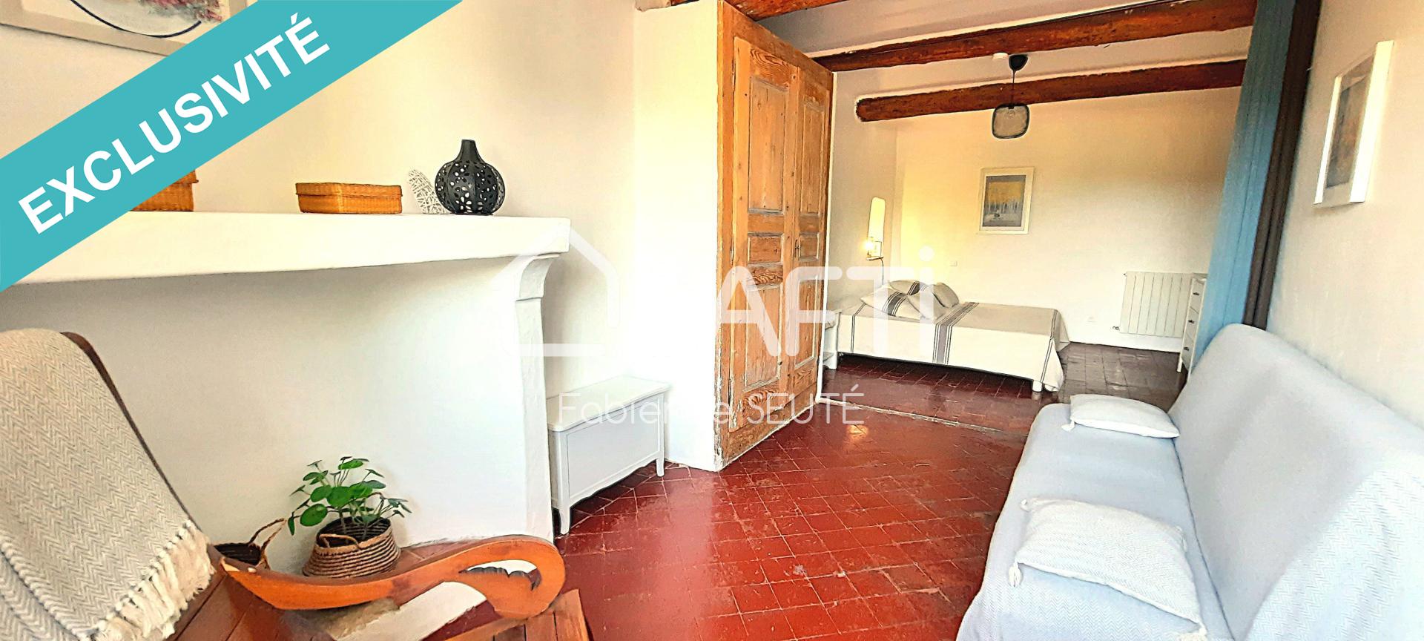
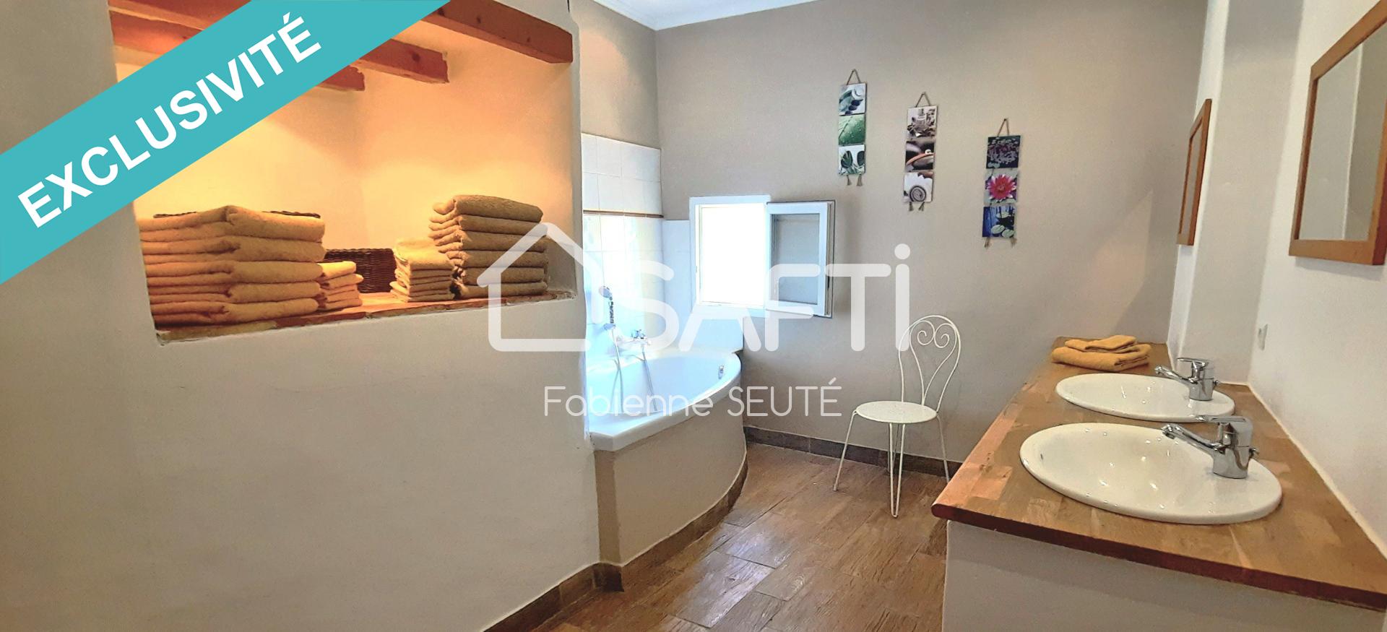
The secure aquatic area offers a large solarium and a 50 m2 swimming pool with a breathtaking view over the lavender field; the property has 20 parking spaces, including 1 electric vehicle socket, a 43 m² garage and an 11 m² workshop.
The 218 m2 main body of the house is majestically unveiled with its large reception hall, opening onto a large 31 m² kitchen/dining room with fireplace and a 33 m² living room. A 20 m² bedroom, laundry room and toilet complete the ground floor. First floor: 5 large, bright bedrooms, including 1 master suite with dressing room and shower room, study, full bathroom, 1 separate toilet.
The second adjoining building, now detached, offers 148 m2 of living space, 5 rooms including 4 bedrooms, and a south-facing pergola, making it ideal for family reunification and summer rental in the Vaucluse region.
The property is equipped with PVC double glazing, air/water heat pump and reversible air conditioning for comfortable, modern living.Live and video tours can be arranged by appointment. View more View less Située dans la région de l'Isle sur la Sorgue, dans la commune de Le Thor (84250) et proche des commodités, cette bâtisse du 19ème siècle entièrement rénovée, exposée au sud, bénéficie d'un emplacement privilégié à seulement 30 minutes de la gare TGV d'Avignon. Nichée dans un environnement bucolique, elle offre 10878 m² de terre avec une vue dégagée sur la verdure, d'arbres pour l'ombre... L'habitation est préservée autour d'une cour intérieure intime...
L'espace aquatique sécurisé vous offre un large solarium et une piscine de 50 m2 avec vue imprenable sur le champ de lavandes ; la propriété dispose de 20 places de parking, dont 1 prise véhicule électrique, d'un garage de 43 m² et d'un atelier de 11 m².
Le corps principal de la demeure avec ses 218 m2 se dévoile majestueusement avec son grand hall de réception ; il s'ouvre sur une grande cuisine dinatoire de 31 m² avec cheminée et d' un salon de 33 m² ; une chambre de 20 m², une buanderie et un wc complètent le rez de chaussée. À l'étage : 5 grandes chambres lumineuses dont 1 suite parentale avec dressing et salle d'eau, bureau, salle de bain complète, 1 wc indépendant.
La deuxième bâtisse attenante aujourd'hui indépendante : 148 m2 habitables avec 5 pièces dont 4 chambres, pergola au sud vous permet un rapprochement familial, un revenu locatif pour la saison estivale en Vaucluse.
Le bien est équipé de double vitrage PVC, pompe à chaleur air/eau, et climatisation réversible pour un quotidien confortable et moderne.
Possibilité d'organiser une visite en direct et en visio sur rendez vous.Les informations sur les risques auxquels ce bien est exposé sont disponibles sur le site Géorisques : www.georisques.gouv.fr
Prix de vente : 790 000 €
Honoraires charge vendeur Located in the Isle sur la Sorgue region, in the commune of Le Thor (84250) and close to all amenities, this south-facing, fully renovated 19th century building enjoys a privileged location just 30 minutes from Avignon TGV station. Nestled in a bucolic setting, it offers 10878 m² of land with unobstructed views over the greenery, trees for shade... The home is preserved around an intimate inner courtyard...
The secure aquatic area offers a large solarium and a 50 m2 swimming pool with a breathtaking view over the lavender field; the property has 20 parking spaces, including 1 electric vehicle socket, a 43 m² garage and an 11 m² workshop.
The 218 m2 main body of the house is majestically unveiled with its large reception hall, opening onto a large 31 m² kitchen/dining room with fireplace and a 33 m² living room. A 20 m² bedroom, laundry room and toilet complete the ground floor. First floor: 5 large, bright bedrooms, including 1 master suite with dressing room and shower room, study, full bathroom, 1 separate toilet.
The second adjoining building, now detached, offers 148 m2 of living space, 5 rooms including 4 bedrooms, and a south-facing pergola, making it ideal for family reunification and summer rental in the Vaucluse region.
The property is equipped with PVC double glazing, air/water heat pump and reversible air conditioning for comfortable, modern living.Live and video tours can be arranged by appointment.