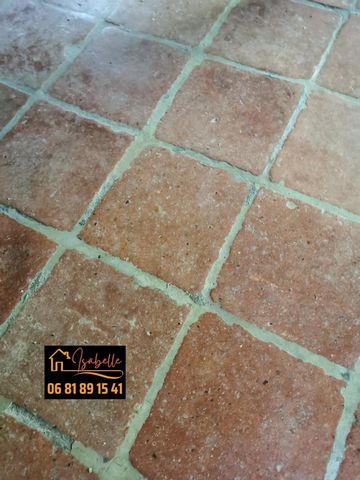USD 152,331
USD 162,994
USD 162,994
USD 194,222













Cette maison atypique par son histoire et sa configuration, ne vous laissera pas indifférente.
Sur un terrain arboré de 2400m², avec un point de vue sur les Pyrénées, et les vallons du Gers, cette maison de 138m² est en torchis, en pierre et colombages.
Elle se compose au rez-de-chaussée :
- d’une entrée, WC indépendant, et garage d’environ 22m²
- d’un salon (~19m²) avec belle cheminée ouverte, une chambre > 9m², et d’un bureau ou petite chambre <9m²,
- d’une salle de douche avec lavabo, d’un cellier/placard
- d’une cuisine ~ 17 m² avec meuble en chêne massif donnant sur une salle à manger d’environ 28m² avec cheminée et insert, porte fenêtre donnant sur le parc, exposé Sud/Ouest.
à l’étage :
- une mezzanine d’environ 36m² idéale pour un bureau ou bibliothèque, puis une chambre parentale d’environ 12 m², avec salle de bain avec baignoire, lavabo et bidet qui propose l’arrivée d’eau pour une future douche à l’italienne si besoin : d’environ de 9,30 m² et WC séparé.
Cette maison est habitable en l’état, avec ses 2 cheminées et chauffage central au gaz, puis sa climatisation.
Elle aurait besoin d’une étude énergétique, pour être plus performante.
Cette maison est une maison de vacances, avec sa configuration, son cadre de verdure, son calme, sa situation à la campagne. Venez la visiter sans tarder si vous aimez ce type de maison ancienne à colombage, torchis, avec carreaux de ciment et tomettes.
Bien rare à 10mn de Vic-Fezensac à la campagne et au calme !Les informations sur les risques auxquels ce bien est exposé sont disponibles sur le site Géorisques : www.georisques.gouv.fr
Prix de vente : 150 000 €
Honoraires charge vendeur In the heart of the Gers, 10 minutes from Vic-Fezensac, 1h30 from Toulouse, 1h from Mont de Marsan, Isabelle BOULET-MAGNE offers an old house from the 1840s. This house atypical by its history and configuration, will not leave you indifferent. On a plot of 2400m 2, with a view of the Pyrenees, and the valleys of Gers, this house of 138m2 is in pottex, stone and timbering. It consists of the ground floor: - entrance, separate toilet and garage of about 22m 2 - a living room (~19m 2) with beautiful open fireplace, a bedroom > 9m 2, and an office or small bedroom - a shower room with sink, a cellar/closet - a kitchen ~ 17 m2 with solid oak furniture overlooking a dining room of about 28m2 with fireplace and insert, window door overlooking the park, facing South/ West. upstairs: - a mezzanine of about 36m2 ideal for an office or library, then a master bedroom of about 12 m 2, with bathroom with bath, sink and bidet that offers the arrival of water for a future Italian shower if needed: about 9.30 m2 and separate toilet. This house is habitable in the state, with its 2 fireplaces and central heating gas, then its air conditioning. It would need an energy study, to be more efficient. This house is a holiday home, with its configuration, its green setting, its calm, its location in the countryside. Come visit it without delay if you like this type of old house in half-timbering, clay, with cement tiles and tiles. Very rare 10 minutes from Vic-Fezensac in the countryside and quiet!