PICTURES ARE LOADING...
House & Single-family home (For sale)
Reference:
AGHX-T632243
/ 1456862
Reference:
AGHX-T632243
Country:
FR
City:
Herbeys
Postal code:
38320
Category:
Residential
Listing type:
For sale
Property type:
House & Single-family home
Property subtype:
Villa
Luxury:
Yes
Property size:
2,583 sqft
Lot size:
5,177 sqft
Rooms:
7
Bedrooms:
5
Bathrooms:
5
WC:
5
Energy consumption:
177
Greenhouse gas emissions:
5
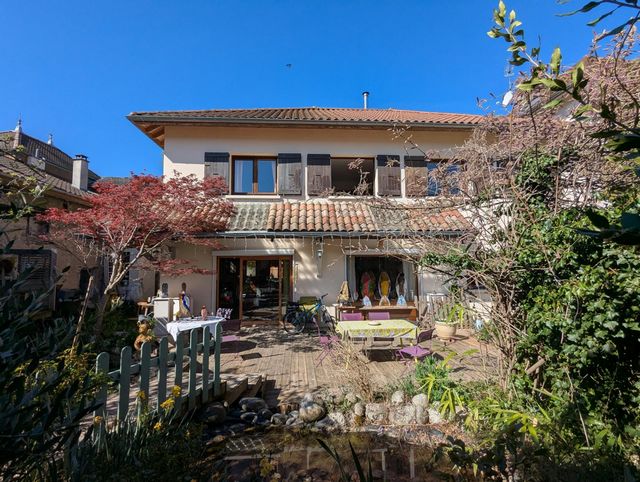
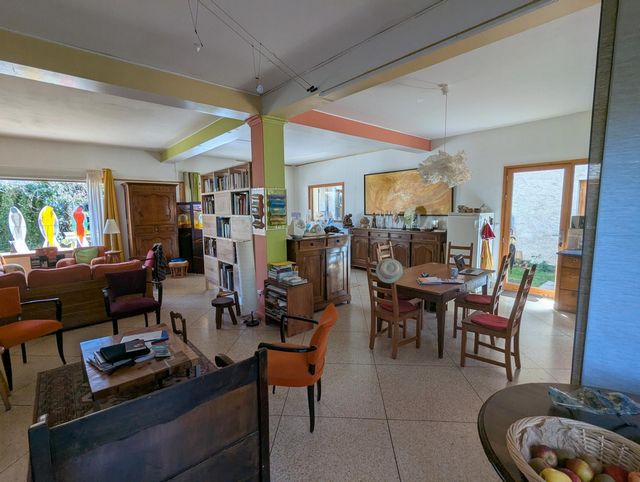
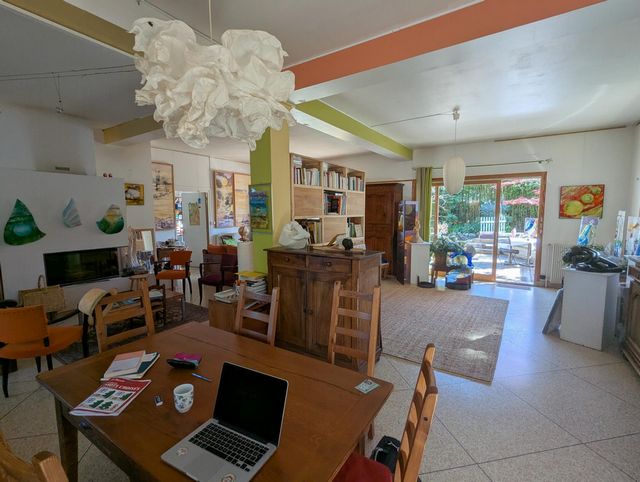
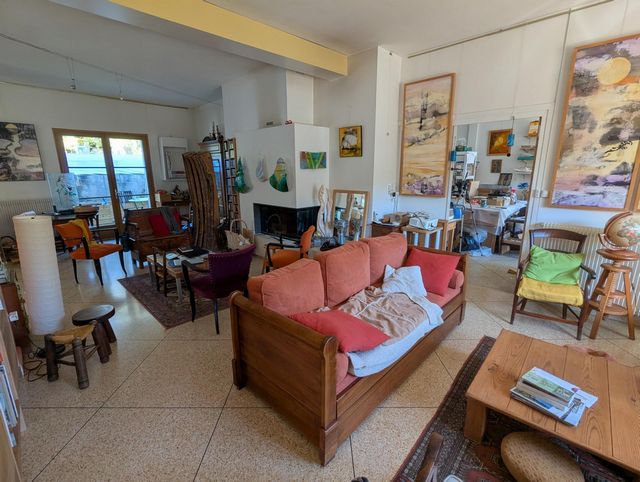
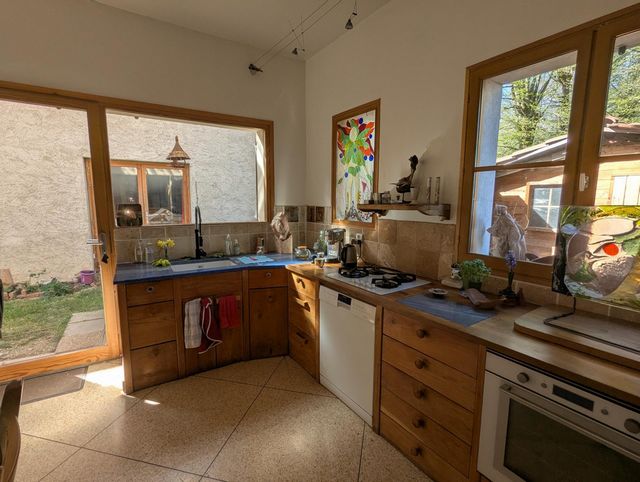
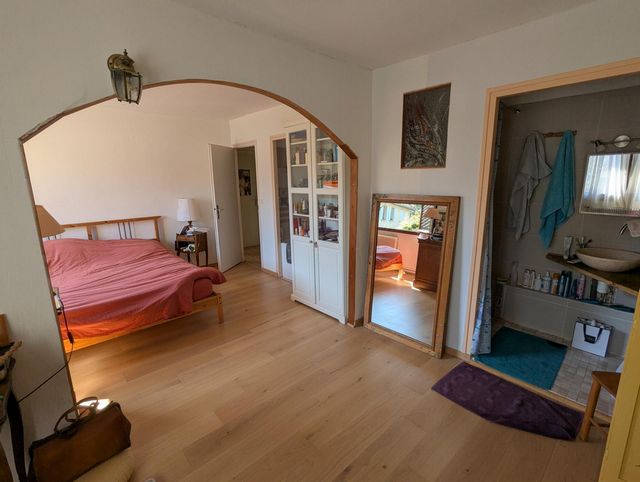
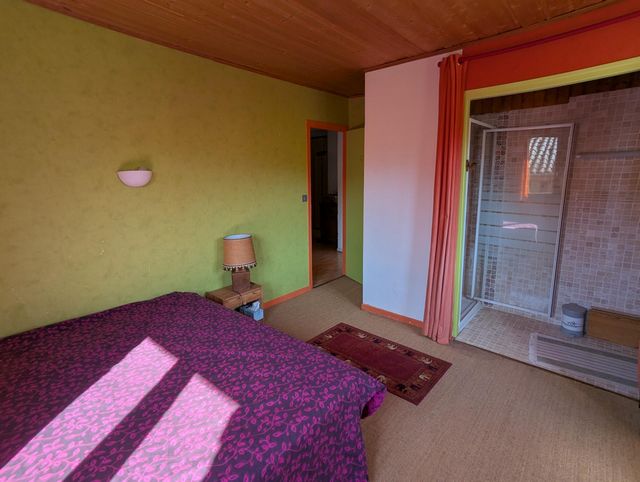
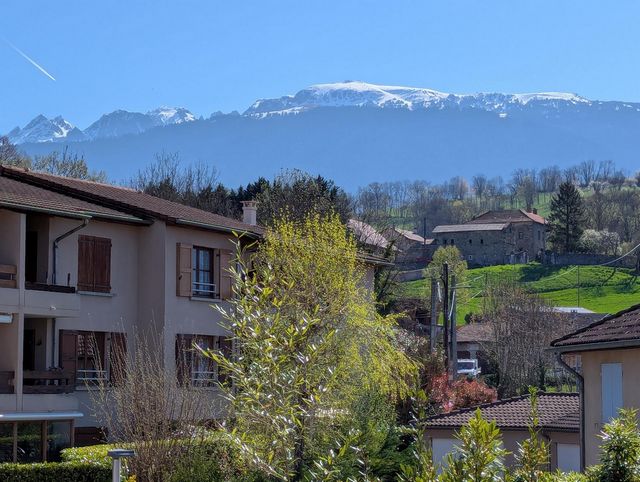
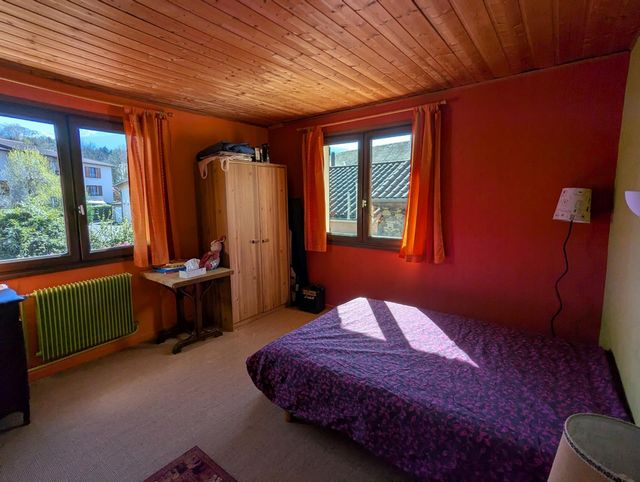
On the ground floor, a very bright 80 m² living room with modern fireplace and integrated kitchen will welcome you in its warm atmosphere. This room is ideal for groups. An adjoining 30 m² room with bay window could be used as an artist's studio or bedroom.
Upstairs: 5 bedrooms, each with toilet and a shower room, can accommodate a large family or guests for vacations or seminars.
The courtyard gives access to another 50 m² building on 2 levels, which can be converted as you wish, for example into a studio or workshop.
Outside, a pretty Japanese garden with pond and goldfish provides a relaxing atmosphere. There's also a vegetable garden and glass greenhouses.
The basement features a large 80 m² cellar with a pellet-fired boiler for central heating.
Solar panels on the roof provide self-consuming electricity. Frame and roof redone in 2006.
The school and organic/local store are a stone's throw away, as is the city bus stop. Hiking trails start from the house.
Come and immerse yourself in the soothing ambience of this place, you'll be won over! View more View less A Herbeys, village pittoresque sur les hauteurs, proche de Grenoble, un petit paradis où il fait bon vivre entouré de pâturages et accompagné par le chant des oiseaux avec une vue panoramique grandiose sur les montagnes.
Cette grande bâtisse rénovée, anciennement un hôtel-restaurant, en plein cœur du village offre de multiples possibilités de par ses volumes généreux et ses nombreuses pièces :
Au rez de chaussée, une pièce de vie très lumineuse de 80 m² avec sa cheminée moderne et sa cuisine intégrée vous accueillera dans son atmosphère chaleureuse. Cette pièce pourrait convenir pour accueillir des groupes. Une grande pièce attenante de 30 m² avec baie vitrée pourra faire office d’atelier d’artiste ou de chambre.
A l’étage : 5 chambres avec chacune 1 WC et une salle d’eau permettent d’accueillir une grande famille ou des hôtes pour des vacances ou séminaires.
La cour donne accès à un autre bâtiment de 50 m² sur 2 niveaux aménageable selon vos souhaits, par exemple en studio ou atelier.
A l’extérieur, un joli jardin japonnais avec sa mare et ses poissons rouges procure une ambiance relaxante. Vous y trouverez également un potager ainsi que des serres en verre.
Au sous-sol, une grande cave de 80 m² avec une chaudière à pellets pour alimenter le chauffage central.
Sur le toit, des panneaux solaires vous fourniront de l’électricité en auto-consommation. Charpente et couvertures refaites en 2006.
L’école et le magasin bio/local sont à deux pas ainsi que l’arrêt de bus urbain. Des chemins de randonnées partent de la maison.
Venez vous plonger dans l’ambiance apaisante de ce lieu, vous serez conquis !Les informations sur les risques auxquels ce bien est exposé sont disponibles sur le site Géorisques : www.georisques.gouv.fr
Prix de vente : 630 000 €
Honoraires charge vendeur In Herbeys, a picturesque hilltop village near Grenoble, surrounded by pastures, this large renovated building, formerly a hotel-restaurant, in the heart of the village, offers a wealth of possibilities thanks to its generous volumes and numerous rooms:
On the ground floor, a very bright 80 m² living room with modern fireplace and integrated kitchen will welcome you in its warm atmosphere. This room is ideal for groups. An adjoining 30 m² room with bay window could be used as an artist's studio or bedroom.
Upstairs: 5 bedrooms, each with toilet and a shower room, can accommodate a large family or guests for vacations or seminars.
The courtyard gives access to another 50 m² building on 2 levels, which can be converted as you wish, for example into a studio or workshop.
Outside, a pretty Japanese garden with pond and goldfish provides a relaxing atmosphere. There's also a vegetable garden and glass greenhouses.
The basement features a large 80 m² cellar with a pellet-fired boiler for central heating.
Solar panels on the roof provide self-consuming electricity. Frame and roof redone in 2006.
The school and organic/local store are a stone's throw away, as is the city bus stop. Hiking trails start from the house.
Come and immerse yourself in the soothing ambience of this place, you'll be won over!