USD 380,621
USD 369,808
USD 400,084
USD 408,735

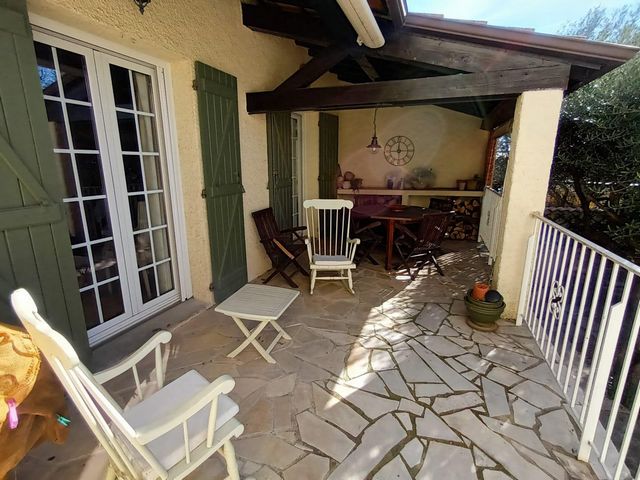
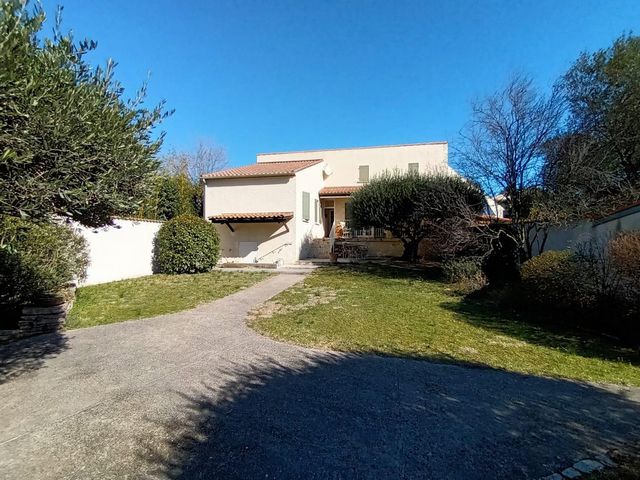
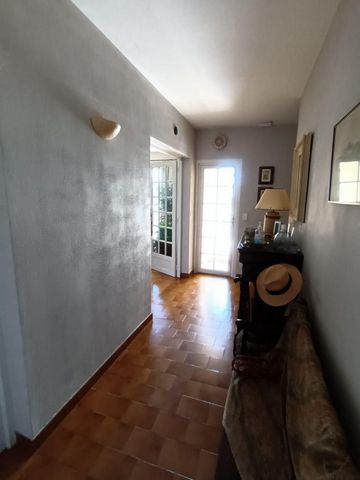
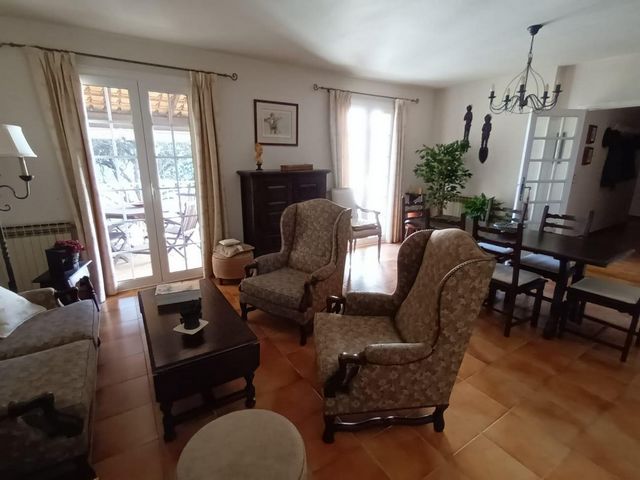
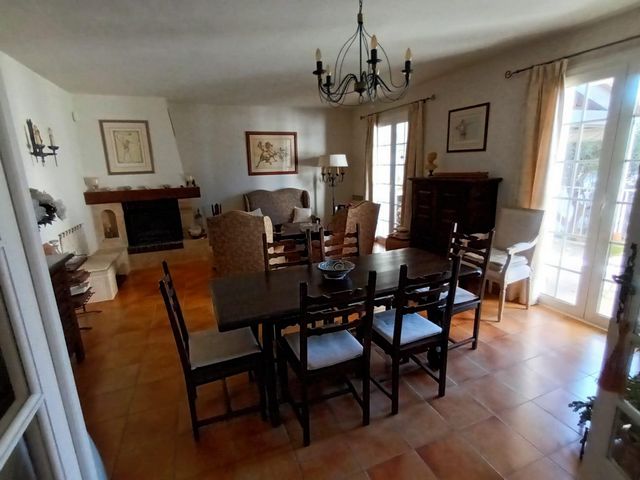

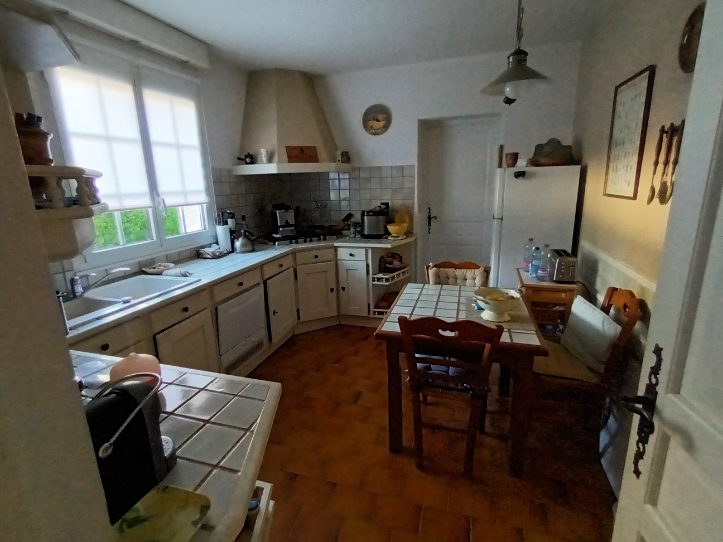
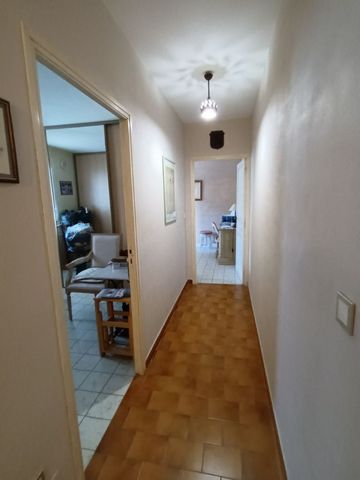
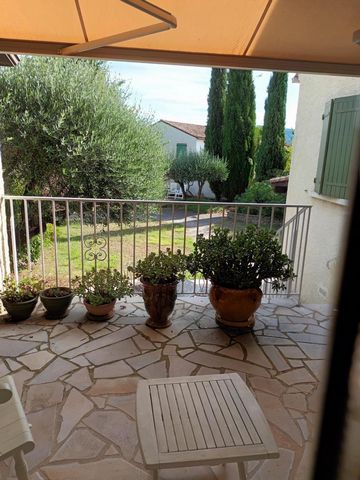
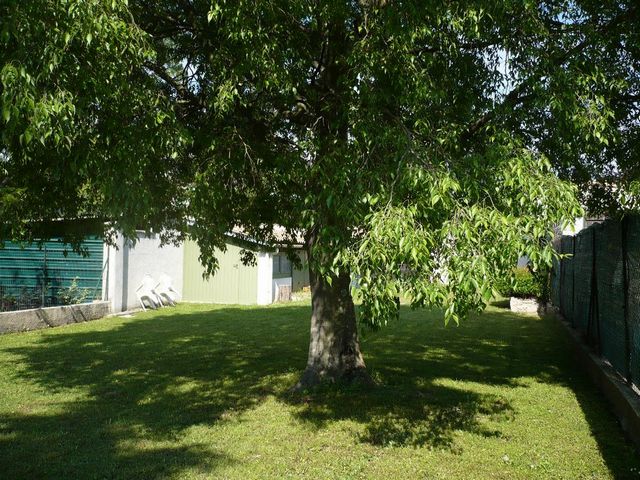


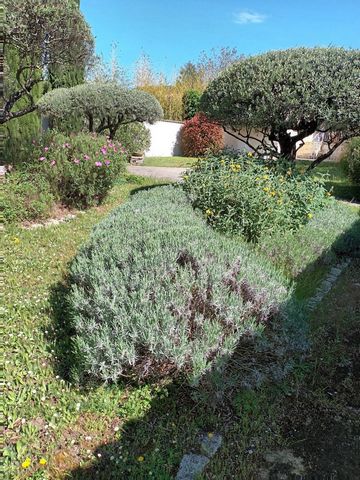
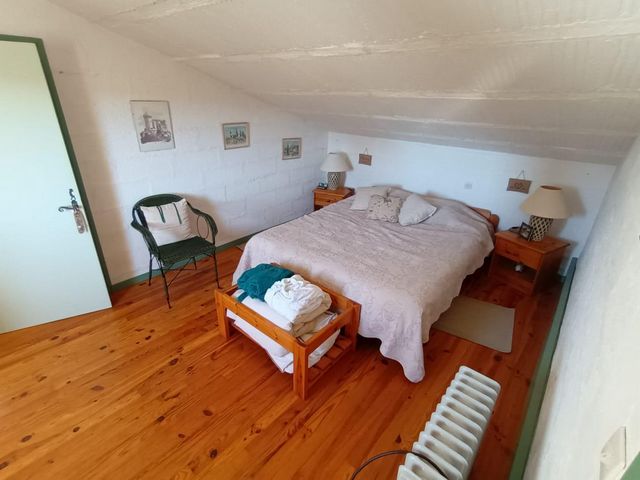
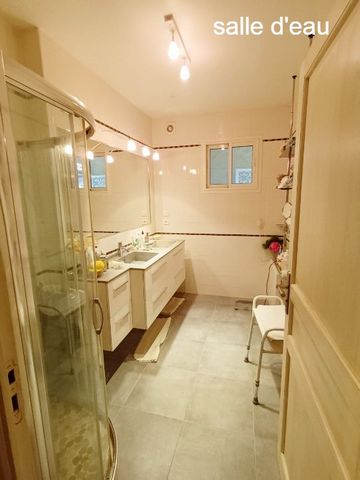
With a surface area of approximately 110m² on one level, this house has a semi-attic floor over its entire surface area (not included in the surface area indicated). The house is built around a beautiful entrance serving:
- a separate fitted kitchen opening onto a pantry which itself opens onto a garage of more than 20 m² with workshop area and its sectional electric door
- living room of almost 30m² opening onto the terrace with functional open fireplace
- a corridor to the sleeping area with separate toilet and hand basin
- 3 bedrooms of approximately 14, 12, 9.60m² currently divided into bedroom, dressing room and office/TV lounge
- a bathroom with window with double sink, shower, towel dryer, ventilation
- access to the large south-facing terrace, half of which is covered, leading down to the garden.
Upstairs accessible via the garage, two sleeping areas, a bathroom with toilet and an “attic” area used for storage entirely in wooden parquet flooring: great potential with space to set up a studio or other
Accessible from the outside, a cellar transformed into a workshop of approximately 20m² gives access to the naturally ventilated crawl space.
Others :
Gas condensing boiler, buried tank
recent radiators
Recent high-quality double-glazed frames, aluminum with thermal break, equipped with mosquito nets
Detailed plan of all electrical and other installations
Concrete frame with brick lining
Year of construction 1977
Alarm
Cellar with sink and cupboards
Pic St Loup view from the first floor
Gutters
The house is regularly maintained by professionals
The garden is divided into two parts:
The first entirely walled, wooded, old olive grove, quiet
(Note the presence of a small garden with trees at the front of the house)The second of 307 m² fenced for construction on which there is an awning and a closed workshop; this part benefits from an independent exit and offers great potential, with the possibility of building additional accommodation (75m² on the ground with possible upper floor): ideal family project, to accommodate parents or children or create a seasonal or annual rental. View more View less Wunderschönes traditionelles Einfamilienhaus im begehrten Dorf Claret auf einem 1307 m² großen Grundstück mit Swimmingpool.
Mit einer Wohnfläche von ca. 110 m² auf einer Ebene verfügt dieses Haus über die gesamte Fläche über ein Halbdachgeschoss (nicht in der angegebenen Fläche enthalten). Das Haus ist um einen schönen Eingang herum gebaut, der Folgendes bietet:
- eine separate Einbauküche mit Zugang zu einer Speisekammer, die wiederum zu einer über 20 m² großen Garage mit Werkstattbereich und elektrischem Sektionaltor führt
- Wohnzimmer von fast 30 m² mit Zugang zur Terrasse mit funktionellem offenem Kamin
- ein Flur zum Schlafbereich mit separater Toilette und Waschbecken
- 3 Schlafzimmer von ca. 14, 12, 9,60 m², derzeit aufgeteilt in Schlafzimmer, Ankleidezimmer und Büro/TV-Lounge
- ein Badezimmer mit Fenster mit Doppelwaschbecken, Dusche, Handtuchtrockner, Belüftung
- Zugang zur großen Südterrasse, die zur Hälfte überdacht ist und hinunter zum Garten führt.
Im Obergeschoss, das über die Garage zugänglich ist, befinden sich zwei Schlafbereiche, ein Badezimmer mit Toilette und ein „Dachboden“-Bereich, der als Lagerraum komplett mit Holzparkettboden genutzt wird: großes Potenzial mit Platz für die Einrichtung eines Studios oder Ähnliches
Ein von außen zugänglicher, in eine Werkstatt umgewandelter Keller von ca. 20 m² bietet Zugang zum natürlich belüfteten Kriechkeller.
Andere :
Gas-Brennwertkessel, Erdspeicher
neuere Heizkörper
Aktuelle hochwertige Doppelverglasungsrahmen aus Aluminium mit thermischer Trennung, ausgestattet mit Moskitonetzen
Detaillierter Plan aller elektrischen und sonstigen Installationen
Betonrahmen mit Ziegelauskleidung
Baujahr 1977
Alarm
Keller mit Spüle und Schränken
Pic Blick auf St. Loup aus der ersten Etage
Dachrinnen
Das Haus wird regelmäßig von Fachleuten gewartet
Der Garten ist in zwei Teile geteilt:
Der erste komplett ummauerte, bewaldete, alte Olivenhain, ruhig
(Beachten Sie das Vorhandensein eines kleinen Gartens mit Bäumen vor dem Haus)Das zweite von 307 m² ist für den Bau eingezäunt und verfügt über eine Markise und eine geschlossene Werkstatt. Dieser Teil verfügt über einen unabhängigen Ausgang und bietet ein großes Potenzial mit der Möglichkeit, zusätzliche Unterkünfte zu bauen (75 m² im Erdgeschoss mit möglichem Obergeschoss): ideales Familienprojekt, um Eltern oder Kinder unterzubringen oder eine Saison- oder Jahresmiete zu schaffen. Belle maison familiale traditionnelle dans le village recherché de Claret implantée sur un terrain piscinable de 1307m².
D’une surface d'environ 110m² de plain-pied, cette maison dispose d’un étage semi-mansardé sur toute sa surface (non comptabilisée dans la surface indiquée). La maison s’articule autour d’une belle entrée desservant :
- une cuisine séparée équipée donnant sur un cellier lui-même ouvrant sur un garage de plus de 20 m² avec coin atelier et sa porte électrique sectionnelle
- séjour-salon de près de 30m² ouvert sur la terrasse avec cheminée ouverte fonctionnelle
- un couloir vers le coin nuit avec wc séparé et lave main
- 3 chambres d'environ 14, 12, 9.60m² actuellement déclinées en chambre, dressing et bureau/salon télé
- une salle d’eau avec fenêtre avec double vasque, douche, sèche serviette, ventilation
- un accès à la grande terrasse orientée Sud dont une moitié couverte, descendant au jardin.
A l’étage accessible par le garage, deux espaces nuits, un cabinet de toilette avec wc et une partie « grenier » servant de rangement entièrement en parquet bois : gros potentiel avec surface pour aménager un studio ou autre
Accessible par l’extérieur, une cave transformée en atelier d’environ de 20m² donne accès au vide sanitaire ventilé naturellement.
Autres :
Chaudière gaz à condensation, cuve enterrée
radiateurs récents
Huisseries récentes double vitrage de haute qualité , alu avec rupture de pont thermique ,équipée de moustiquaires
Plan détaillé de toutes les installations électriques et autres
Charpente béton avec doublage brique
Année de construction 1977
Alarme
Cellier avec évier et placards
Vue Pic St Loup de l’étage
Gouttières
La maison est entretenue de façon régulière par des professionnels
Le jardin est scindé en deux parties :
La première entièrement clôturée de murs, arborée, ancienne oliveraie, au calme
(A noter la présence d’un petit jardin arboré sur le devant de la maison)La seconde de 307 m² clôturée constructible sur laquelle se trouvent un auvent et un atelier fermé ; cette partie bénéficie d’une sortie indépendante et offre un fort potentiel, avec possibilité de construire un logement supplémentaire (75m² au sol avec étage possible): idéal projet familial,pour loger ses parents ou enfants ou créer une location saisonnière ou annuelle. Beautiful traditional family home in the sought-after village of Claret set on 1307m² of land for swimming pool.
With a surface area of approximately 110m² on one level, this house has a semi-attic floor over its entire surface area (not included in the surface area indicated). The house is built around a beautiful entrance serving:
- a separate fitted kitchen opening onto a pantry which itself opens onto a garage of more than 20 m² with workshop area and its sectional electric door
- living room of almost 30m² opening onto the terrace with functional open fireplace
- a corridor to the sleeping area with separate toilet and hand basin
- 3 bedrooms of approximately 14, 12, 9.60m² currently divided into bedroom, dressing room and office/TV lounge
- a bathroom with window with double sink, shower, towel dryer, ventilation
- access to the large south-facing terrace, half of which is covered, leading down to the garden.
Upstairs accessible via the garage, two sleeping areas, a bathroom with toilet and an “attic” area used for storage entirely in wooden parquet flooring: great potential with space to set up a studio or other
Accessible from the outside, a cellar transformed into a workshop of approximately 20m² gives access to the naturally ventilated crawl space.
Others :
Gas condensing boiler, buried tank
recent radiators
Recent high-quality double-glazed frames, aluminum with thermal break, equipped with mosquito nets
Detailed plan of all electrical and other installations
Concrete frame with brick lining
Year of construction 1977
Alarm
Cellar with sink and cupboards
Pic St Loup view from the first floor
Gutters
The house is regularly maintained by professionals
The garden is divided into two parts:
The first entirely walled, wooded, old olive grove, quiet
(Note the presence of a small garden with trees at the front of the house)The second of 307 m² fenced for construction on which there is an awning and a closed workshop; this part benefits from an independent exit and offers great potential, with the possibility of building additional accommodation (75m² on the ground with possible upper floor): ideal family project, to accommodate parents or children or create a seasonal or annual rental.