PICTURES ARE LOADING...
PE4266- Apartment on two levels with detached olive grove of 460 sqm and well
USD 158,364
House & Single-family home (For sale)
Reference:
CEAS-T1208
/ pe4266
Reference:
CEAS-T1208
Country:
IT
City:
Piegaro
Category:
Residential
Listing type:
For sale
Property type:
House & Single-family home
Property subtype:
Detached house
Property size:
1,432 sqft
Rooms:
6
Bedrooms:
5
Bathrooms:
3
Furnished:
Yes
Garages:
1
Fireplace:
Yes
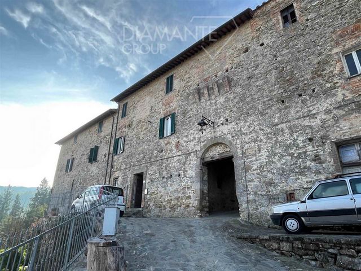
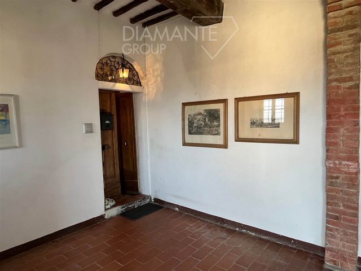
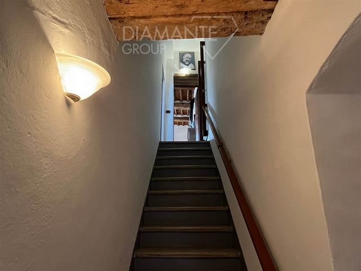
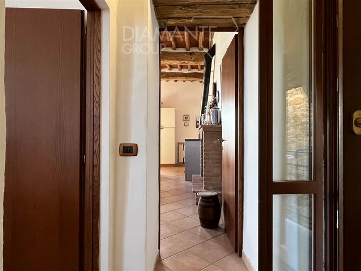
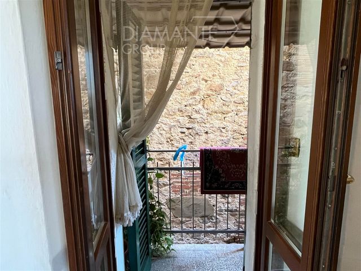
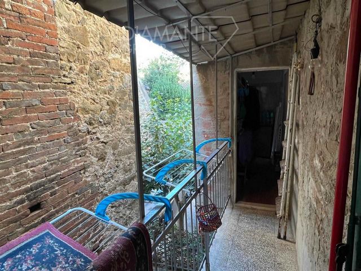
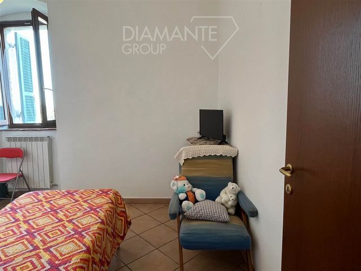
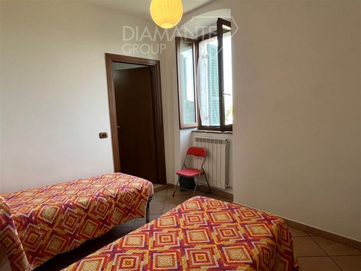
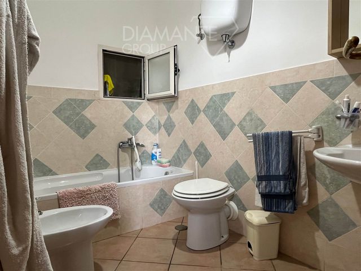
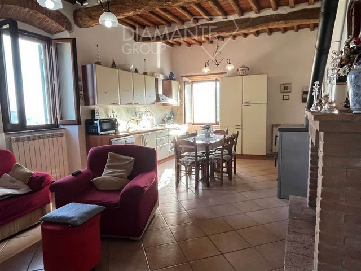
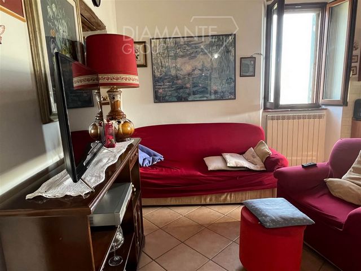
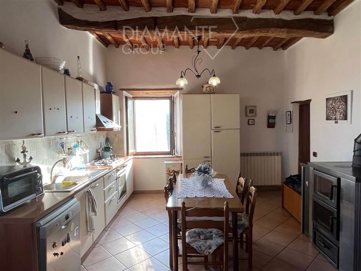
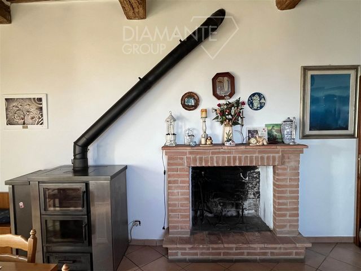
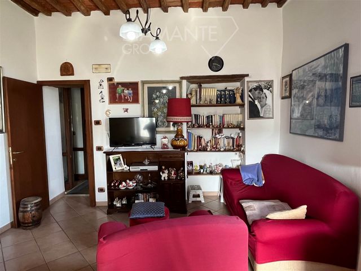
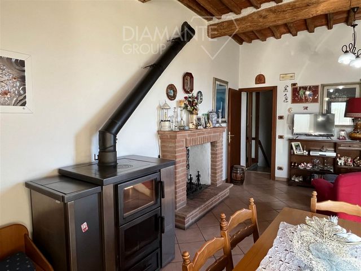
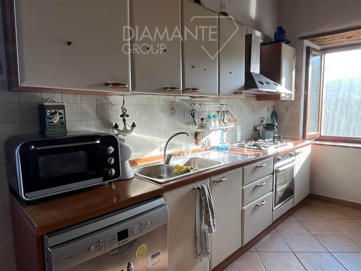
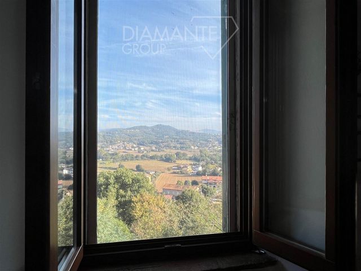
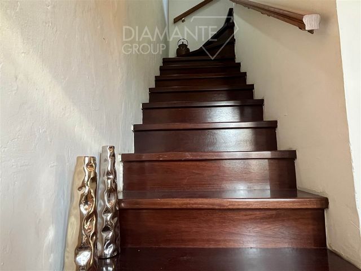
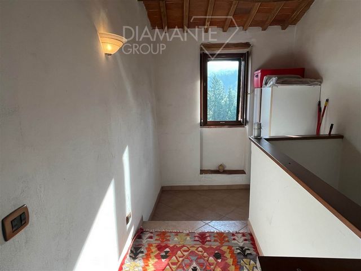
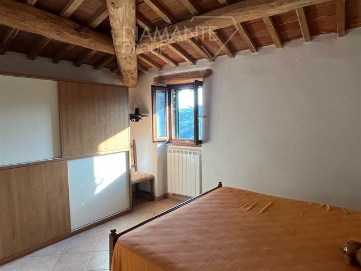
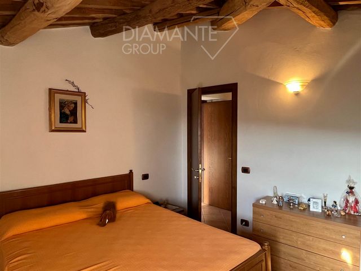
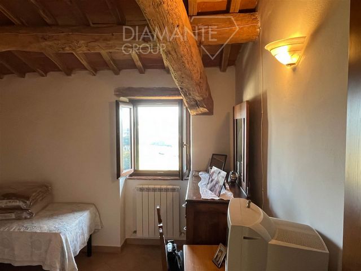
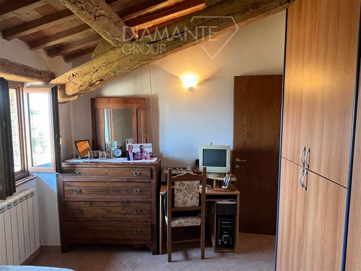
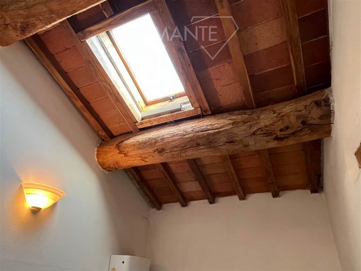
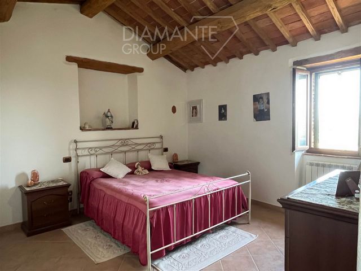
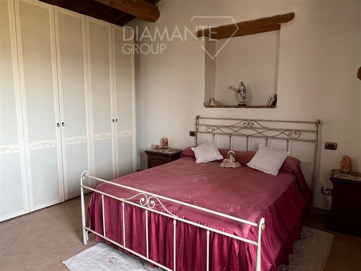
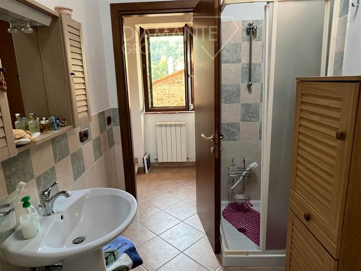
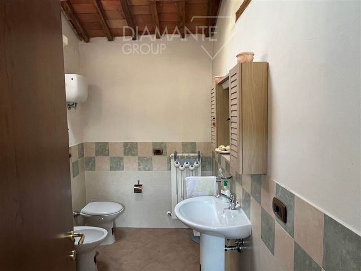
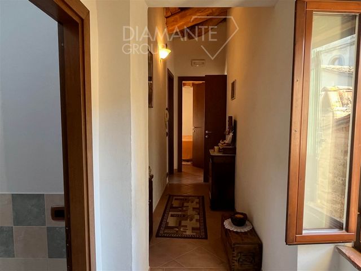
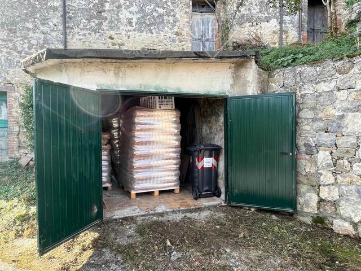
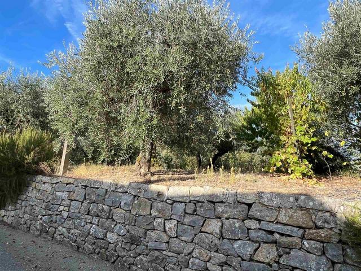
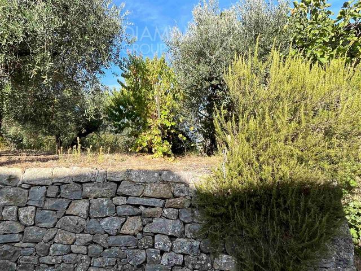
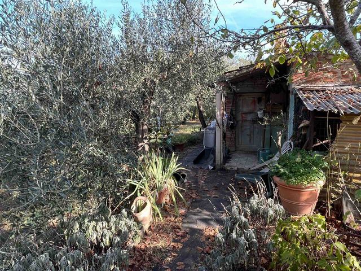
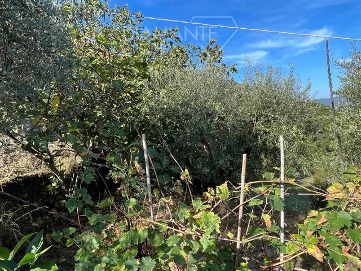
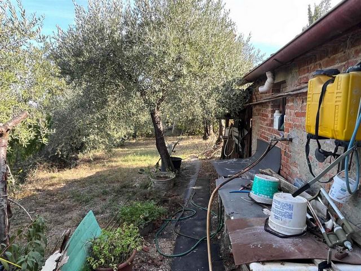
Ground floor: entrance hall and bathroom;
First floor: living room with fireplace and open kitchen, double bedroom, bathroom with shower, balcony with laundry and storage room under the stairs;
Second floor: two double bedrooms, one twin bedroom, bathroom with shower and electric velux;
The property, completely renovated after the year 2000, includes attics with terracotta tiles and exposed wooden beams, pellet and methane heating, garage of 13 sqm approx., cellar and detached land of 460 sqm approx. with olive trees and well.
Peaceful, very panoramic position. View more View less MACERETO, PIEGARO, Wohnung zu verkaufen von 133 Qm, Renoviert, Heizung Unabhaengig, Energie-klasse: G, zusammengestellt von: 6 Raume, , 5 Zimmer, 3 Baeder, Single Box, Garten, Preis: € 140.000 PIEGARO (PG), Macereto: All’interno delle mura del castello risalente al XIV secolo, appartamento su due livelli di 120 mq circa, composto da:
Piano terra: ingresso e bagno;
Piano primo: soggiorno con camino e cucina a vista, camera matrimoniale, bagno con doccia, balcone con lavanderia e ripostiglio sottoscala;
Piano secondo: due camere matrimoniali, una camera doppia, bagno con doccia e velux elettrica;
La proprietà, completamente ristrutturata dopo gli anni 2000, comprende soffitte con pianelle e travi in legno a vista, riscaldamento a pellet e metano, garage di 13 mq circa, cantina e terreno distaccato di 460 mq circa con piante di olivo e pozzo.
Posizione tranquilla, molto panoramica. PIEGARO (PG), Macereto: Within the walls of the castle dating back to the 14th century, a two-storey flat measuring approximately 120 sqm, comprising:
Ground floor: entrance hall and bathroom;
First floor: living room with fireplace and open kitchen, double bedroom, bathroom with shower, balcony with laundry and storage room under the stairs;
Second floor: two double bedrooms, one twin bedroom, bathroom with shower and electric velux;
The property, completely renovated after the year 2000, includes attics with terracotta tiles and exposed wooden beams, pellet and methane heating, garage of 13 sqm approx., cellar and detached land of 460 sqm approx. with olive trees and well.
Peaceful, very panoramic position.