USD 1,809,873
10 r
4,521 sqft
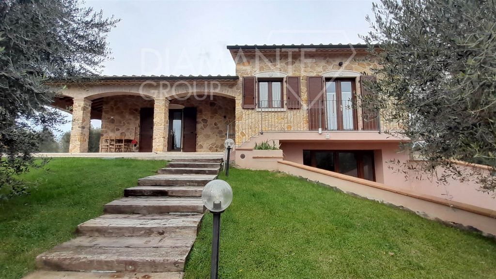

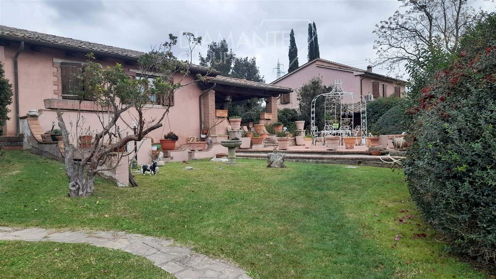
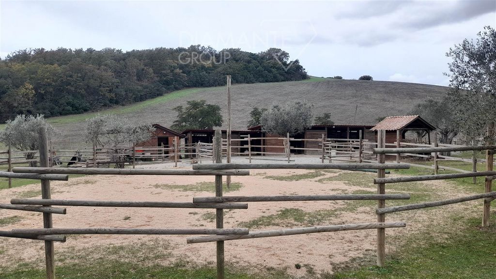

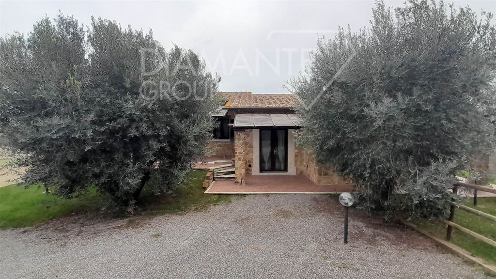
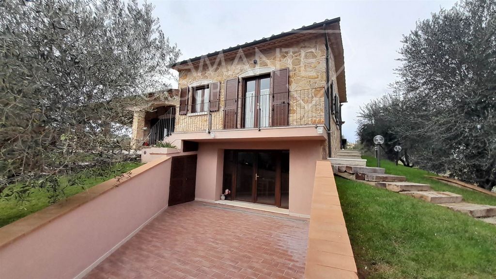
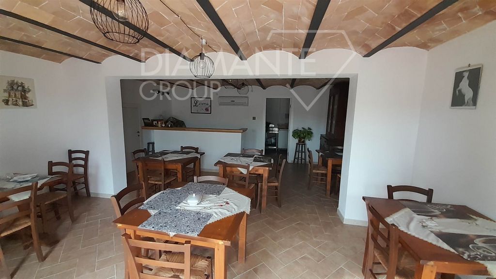
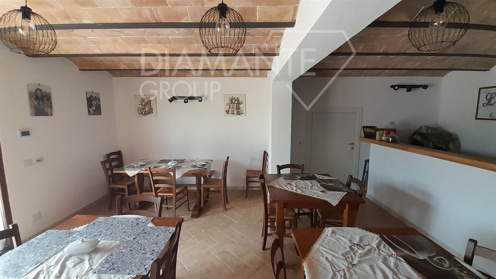

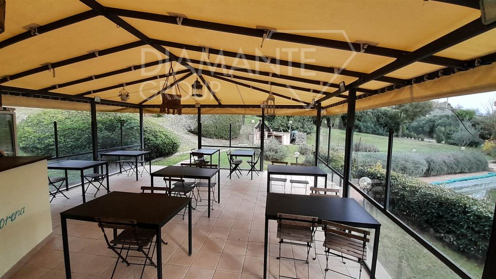
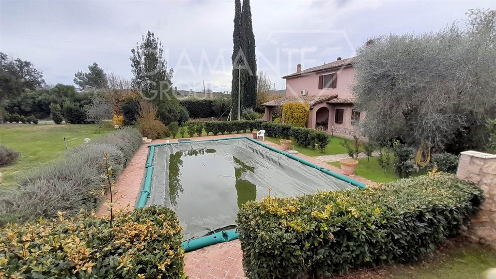
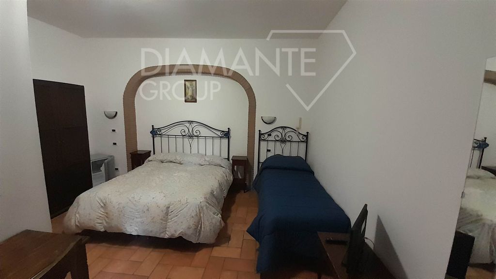
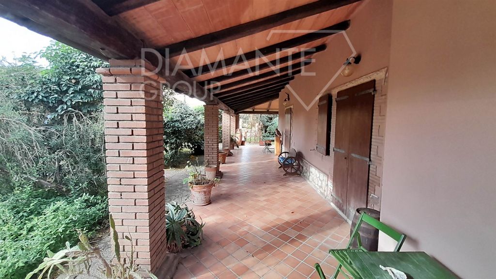

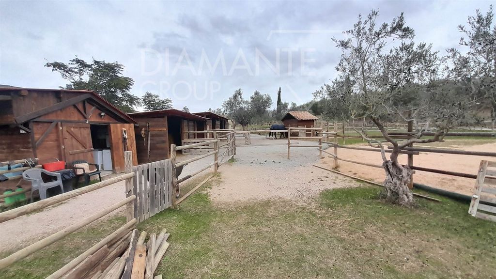
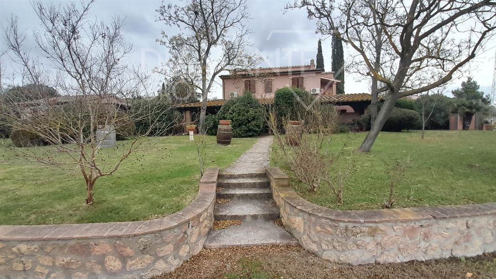
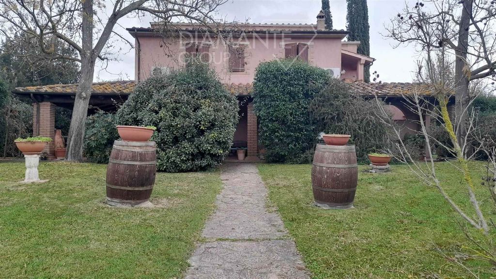
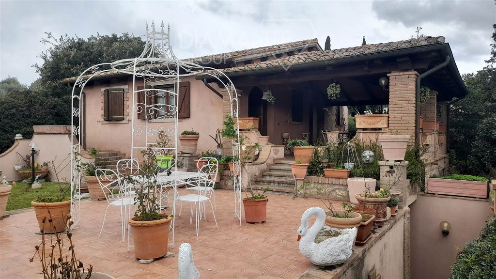
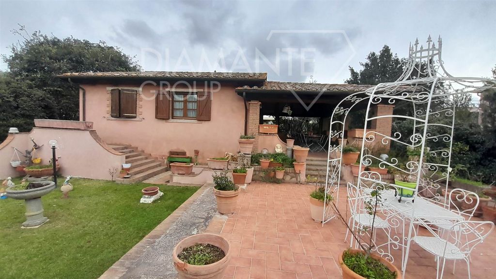
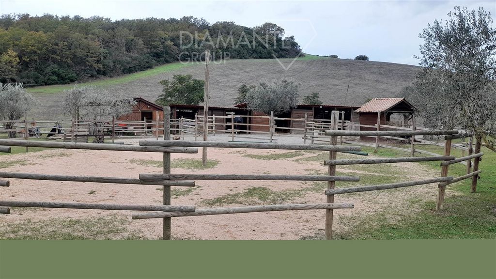


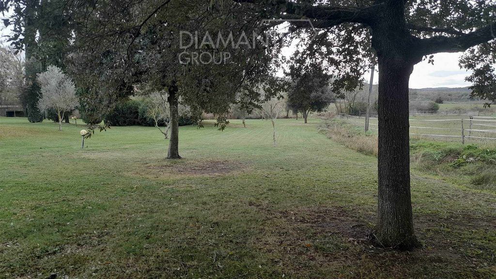
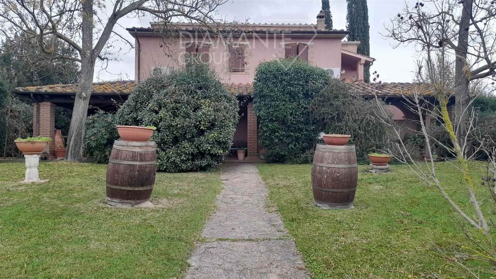
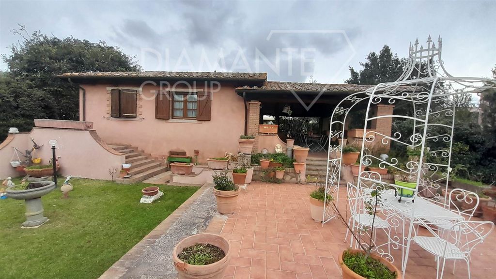


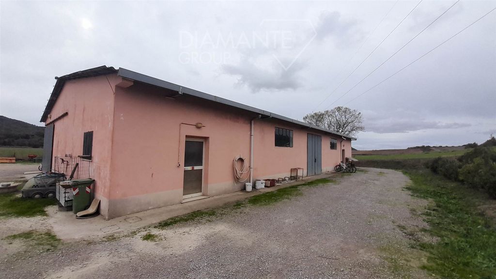

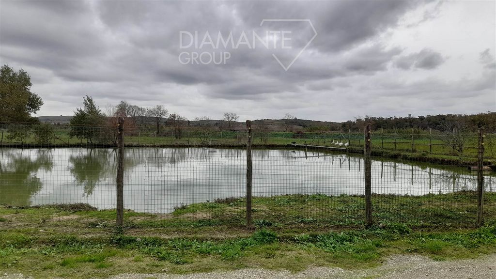

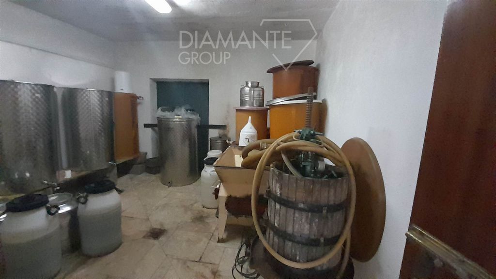


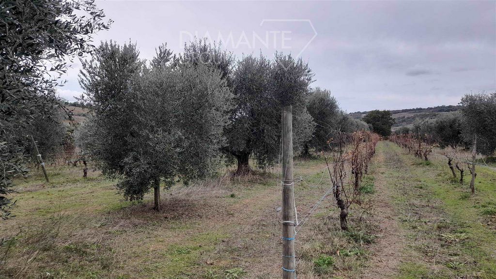
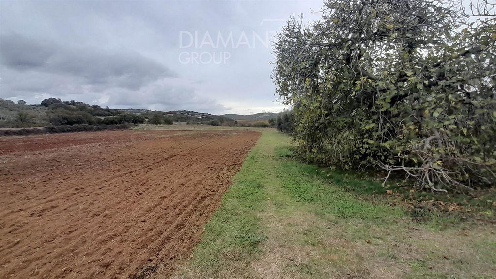
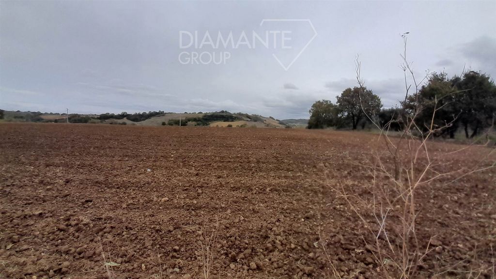
Farm centre consisting of main house and two buildings used as accommodation surrounded by park with artificial lake and swimming pool composed as follows:
- Main building of 200 sqm on two levels with technical room, kitchen and four rooms with relative service used as accommodation on the ground floor. Living room, kitchen, two bathrooms and three bedrooms used as a master dwelling on the first floor.
- Building 1: of approximately 80 square metres with four rooms each with bathroom on the ground floor and two cellar rooms in the basement.
- Building 2: divided into three mezzanine flats on the ground floor of 30 square metres each, a 100 square metre warehouse in the basement used as a breakfast room, a 40 square metre iron and glass gazebo overlooking the pool and barbecue area.
All the buildings are connected to the 10 kw photovoltaic system
- 20 hectares of mainly flat arable land, irrigated and suitable for any type of cultivation, including CAP quotas.
- Olive grove with 400 plants;
- Vineyard of about 5000 sqm in production
The property is completed by a 32 sqm warehouse, a 150 sqm shed, a 23 sqm cellar, a swimming pool with solarium area, an artificial lake used as a reservoir for irrigation, a well and a horse box.Panoramic position. View more View less MANCIANO, Landwirtschaftlicher Betrieb zu verkaufen von 410 Qm, Bewohnbar, Heizung Unabhaengig, Energie-klasse: G, zusammengestellt von: 17 Raume, 14 Zimmer, 13 Baeder, Garten, Preis: € 1.900.000 MANCIANO (GR): Azienda agrituristica di 25 ettari di terreno circa con agriturismo, abitazione padronale, piscina ed annessi così composta:
Centro aziendale costituito da casa padronale e due fabbricati adibiti a struttura ricettiva circondati da parco con laghetto artificiale e piscina così composti:
- Edificio principale di 200 mq su due livelli con locale tecnico, cucina e quattro camere con relativo servizio adibite a struttura ricettiva a piano terra. Salone, cucina, due bagni e tre camere da letto adibito ad abitazione padronale a piano primo.
- Fabbricato 1: di circa 80 mq con quattro camere ciascuna con servizio a piano terra e due vani cantina a piano seminterrato.
- Fabbricato 2: suddiviso in tre appartamenti soppalcati a piano terra di 30 mq ciascuno, magazzino di 100 mq a piano seminterrato adibito a sala colazioni, gazebo in ferro e vetro di 40 mq con vista sulla piscina e zona barbecue.
Tutti i fabbricati sono collegati all’impianto fotovoltaico di 10 kw
- 20 ettari circa di terreno seminativo prevalentemente pianeggiante, irriguo ed adatto a qualsiasi tipo di coltivazione comprensivo di quote PAC.
- Uliveto con 400 piante;
- Vigneto di circa 5000 mq in produzione
Completano la proprietà magazzino di 32 mq, capannone di 150 mq, cantina di 23 mq, piscina con area solarium, laghetto artificiale usato come bacino idrico per l’irrigazione, pozzo e box cavalli.Posizione panoramica. MANCIANO (GR): Agritourism farm of about 25 hectares of land with agritourism, manor house, swimming pool and annexes composed as follows:
Farm centre consisting of main house and two buildings used as accommodation surrounded by park with artificial lake and swimming pool composed as follows:
- Main building of 200 sqm on two levels with technical room, kitchen and four rooms with relative service used as accommodation on the ground floor. Living room, kitchen, two bathrooms and three bedrooms used as a master dwelling on the first floor.
- Building 1: of approximately 80 square metres with four rooms each with bathroom on the ground floor and two cellar rooms in the basement.
- Building 2: divided into three mezzanine flats on the ground floor of 30 square metres each, a 100 square metre warehouse in the basement used as a breakfast room, a 40 square metre iron and glass gazebo overlooking the pool and barbecue area.
All the buildings are connected to the 10 kw photovoltaic system
- 20 hectares of mainly flat arable land, irrigated and suitable for any type of cultivation, including CAP quotas.
- Olive grove with 400 plants;
- Vineyard of about 5000 sqm in production
The property is completed by a 32 sqm warehouse, a 150 sqm shed, a 23 sqm cellar, a swimming pool with solarium area, an artificial lake used as a reservoir for irrigation, a well and a horse box.Panoramic position.