USD 1,088,642
5 bd
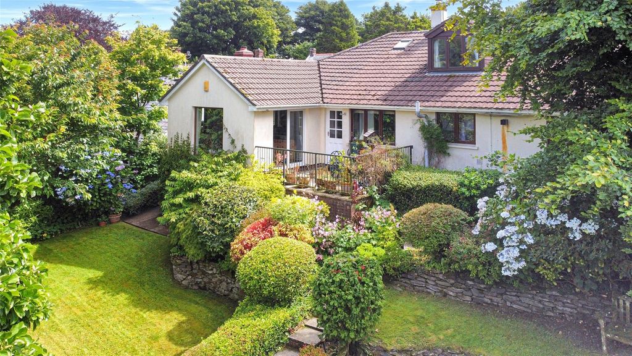
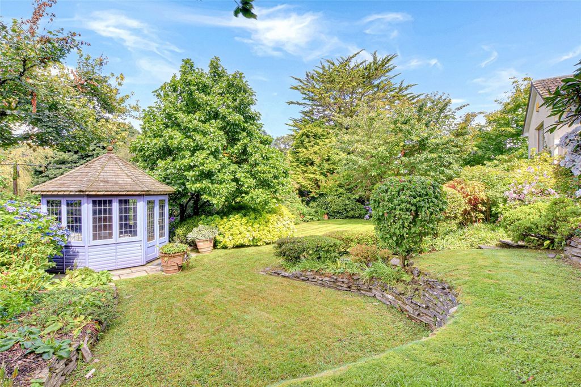
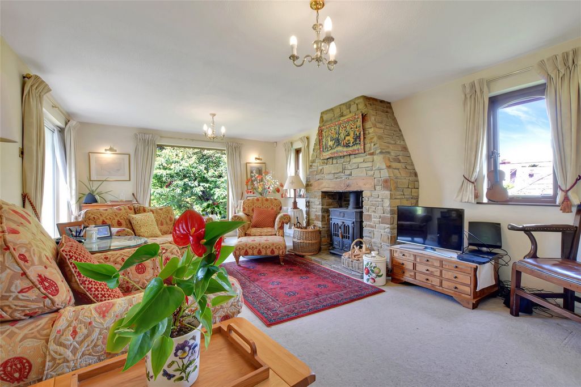
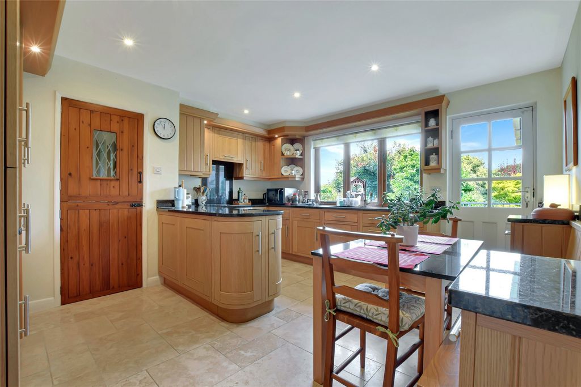
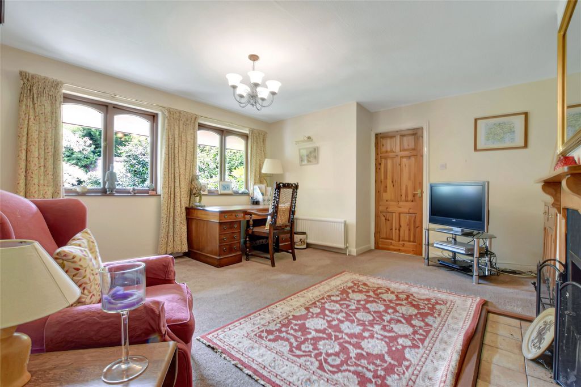
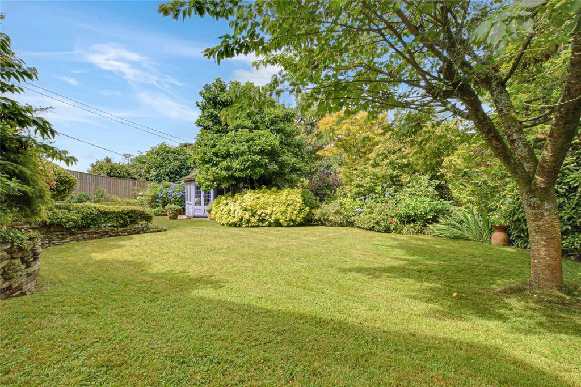
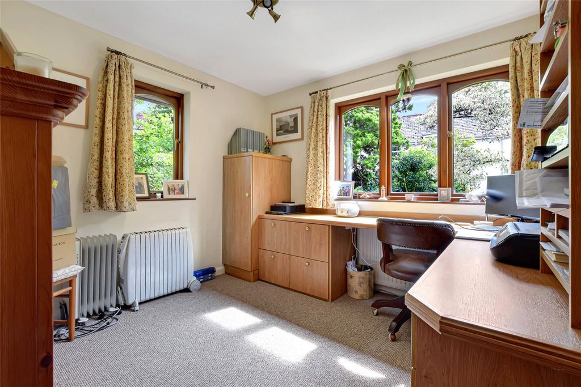
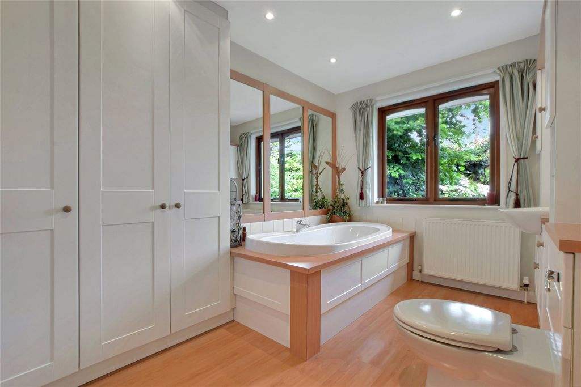
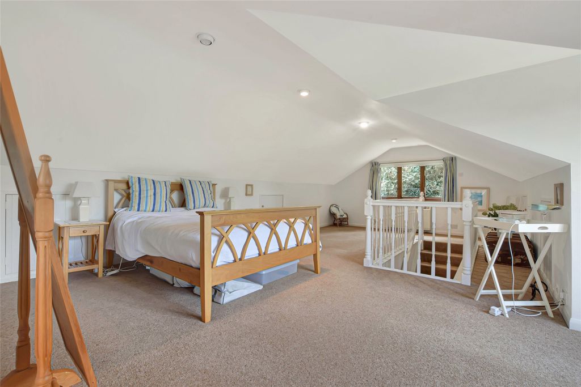
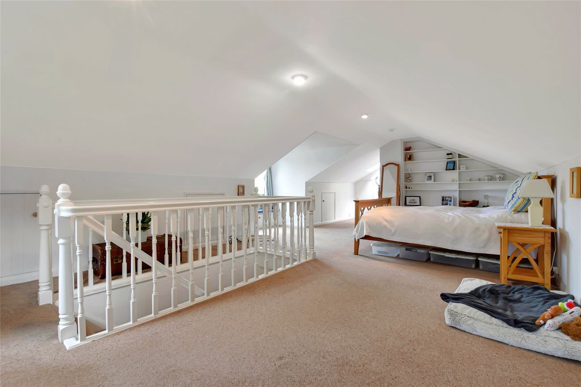
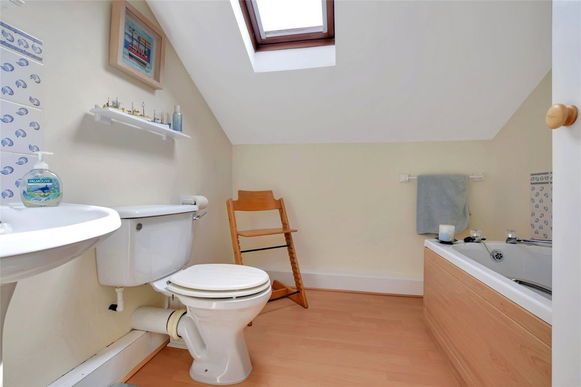
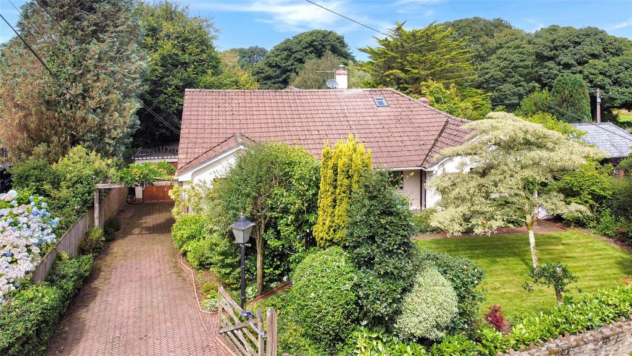
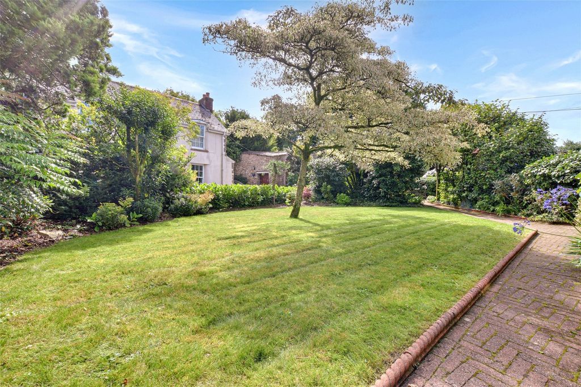
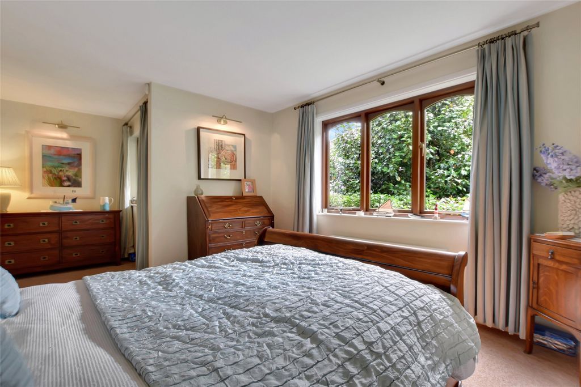
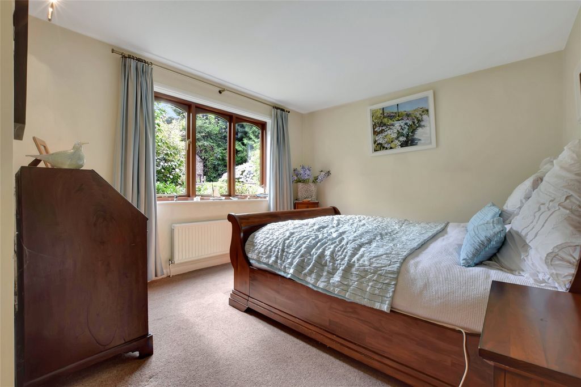
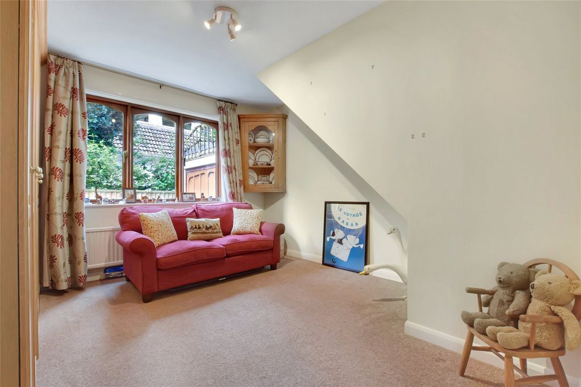
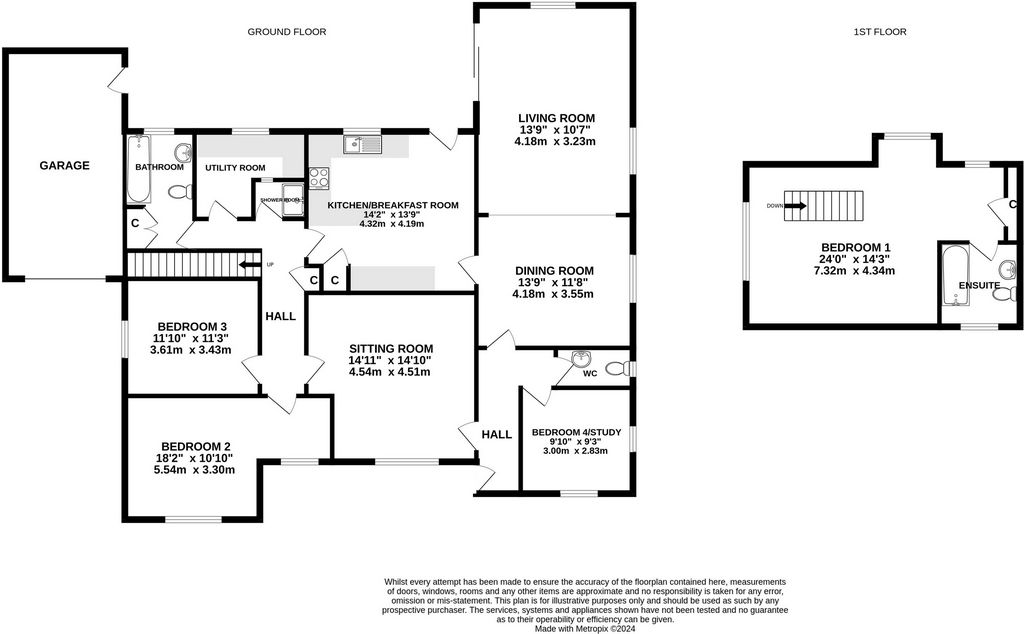
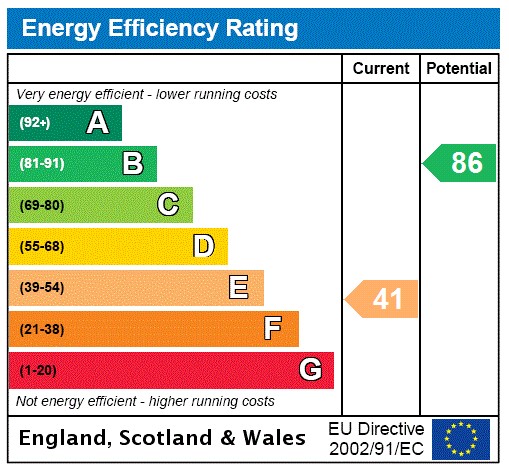
- Garage
- Garden View more View less Westwood ist ein fesselnder und weitläufiger freistehender Bungalow im Chalet-Stil mit 4 Schlafzimmern und 4 Rezeptionen, der sich im begehrten Dorf Prixford am Rande von Barnstaple befindet. Dieses Anwesen steht stolz auf einem beträchtlichen Grundstück von etwa einem Drittel Hektar und verfügt über sorgfältig gepflegte Vor- und Hintergärten, die Privatsphäre bieten. Das Äußere des Hauses strahlt Charme aus mit seiner eingezäunten, gepflasterten Einfahrt, die zu einer geräumigen Einzelgarage führt, die durch einen wunderschön mit Rasen angelegten Vorgarten ergänzt wird. Dieser Garten ist sorgfältig von einer Reihe von leuchtenden Blumen und reifen Sträuchern umgeben, die einen privaten und malerischen Eingang gewährleisten. Beim Betreten werden Sie von einem einladenden Flur begrüßt, der nahtlos in ein atemberaubendes Wohn- und Essbereich übergeht. Dieser Raum wird von einem gemütlichen Holzofen umgeben, der in eine elegante Backsteinverkleidung eingebettet ist und eine Atmosphäre der Wärme und des Komforts schafft. Die großen Fenster bieten einen Panoramablick auf den hinteren Garten und lassen natürliches Licht in die Innenräume. Die Küche/der Frühstücksraum ist so gestaltet, dass sie die kulinarische Kreativität anregt, mit modernen Annehmlichkeiten vor dem Hintergrund einer geschmackvollen Einrichtung. Das Familienbadezimmer ist eine Oase der Entspannung, komplett mit einer 3-teiligen Suite und einem separaten Duschbad und einem Hauswirtschaftsraum mit Platz für Haushaltsgeräte. Im Erdgeschoss befinden sich auch zwei großzügige Doppelzimmer, die diesem schönen Haus jeweils noch mehr Vielseitigkeit verleihen. Ein geräumiges Wohnzimmer bietet einen zusätzlichen Bereich zum Entspannen und Unterhalten, während das Arbeitszimmer, das sich günstig im Erdgeschoss befindet, Vielseitigkeit bietet, da es auch als viertes Schlafzimmer dienen kann. Beim Aufstieg in den ersten Stock entdeckt man das Hauptschlafzimmer, ein Zeugnis von Luxus und Raum. Dieses Zimmer erstreckt sich fast über die gesamte Länge des Bungalows und verfügt über ein eigenes Bad, das das Engagement des Hauses für Komfort bestätigt. Draußen ist der hintere Garten ein Meisterwerk der Landschaftsgestaltung mit einem größtenteils ebenen Rasen, der von einer Auswahl an alten Bäumen und Sträuchern eingerahmt wird. Die Mischung aus bunten Blumen sorgt für einen Hauch von Eleganz, während das charmante Sommerhaus zu gemütlichen Nachmittagen inmitten der Natur einlädt. Zusätzlich bietet ein nützlicher Abstellraum unter dem Grundstück praktische Lösungen für Gartengeräte und -geräte. Westwood ist mehr als nur ein Zuhause; Es ist ein Lifestyle-Angebot, das Luxus, Privatsphäre und Natur in Einklang bringt. Es ist ein Zeugnis für die Liebe und Sorgfalt, die der jetzige Besitzer investiert hat, und verspricht seinen neuen Bewohnern ein Leben in Komfort und Eleganz. EingangshalleSchlafzimmer 4/Arbeitszimmer 9'10" x 9'3" (3m x 2,82m).WCEsszimmer 13'9" x 11'8" (4,2 m x 3,56 m).Wohnzimmer 13'9" x 10'7" (4,2 m x 3,23 m).Wohnzimmer 14'11" x 14'10" (4,55 m x 4,52 m).Küche/Frühstücksraum 14'2" x 13'9" (4,32 m x 4,2 m).Innere HalleHauswirtschaftsraumDuschraumBadezimmerSchlafzimmer 2 18'2" x 10'10" (5,54 m x 3,3 m).Schlafzimmer 3 11'10" x 11'3" (3,6 m x 3,43 m).Erster StockSchlafzimmer 1 24' x 14'3" (7,32 m x 4,34 m).En suite BadezimmerGarageBesitzverhältnisseDienstleistungen Stadtstrom, Wasser und Abwasser. Öl-ZentralheizungBesichtigung Streng nach Vereinbarung mit dem AlleinverkäuferSteuerklasse E - Bezirksrat von Nord-DevonVon unserem Büro aus fahren Sie auf der A361 stadtauswärts in Richtung Braunton. Biegen Sie am Pilton Causeway rechts in Richtung District Hospital ab, und biegen Sie an der zweiten Ampel links und dann die erste Straße rechts in die Pilton Street ab. Fahren Sie die Pilton Street hinauf bis zum Ende, folgen Sie der Straße nach links und passieren Sie Bradiford mit den Windsor Public Arms auf der rechten Seite. Weiter geht es den Hügel hinunter und dann auf der anderen Seite hinauf zum Prixford Hill. Fahren Sie ca. 1 Meile weiter und Sie sehen auf der rechten Seite ein Schild nach Prixford, fahren Sie ein kurzes Stück weiter, wo sich das Anwesen auf der linken Seite befindet und eine zum Verkauf stehende Tafel zeigt.
Features:
- Garage
- Garden Westwood is a captivating and expansive 4 bedroom, 4 reception room detached chalet-style bungalow, located within the highly sought after village of Prixford, on the fringes of Barnstaple. This property stands proudly on a substantial plot of approximately one-third of an acre, boasting meticulously manicured front and rear gardens that offer privacy. The homes exterior exudes charm with its gated brick-paved driveway that leads to a commodious single garage, complemented by a beautifully lawned front garden. This garden is thoughtfully bordered by an array of vibrant flowers and mature shrubs, ensuring a private and picturesque entrance.Upon entering, you are greeted by an inviting hall that seamlessly flows into a stunning living room and dining area. This space is anchored by a cosy wood-burning stove, set within an elegant brick surround, creating an atmosphere of warmth and comfort. The large windows present a panoramic view of the rear garden, inviting natural light to flood the interior spaces. The kitchen/breakfast room is designed to inspire culinary creativity, featuring modern amenities set against a backdrop of tasteful decor. The family bathroom is a sanctuary of relaxation, complete with a 3-piece suite and a separate shower room and utility room with space for white goods.The ground floor also houses two generously sized double bedrooms, each providing even more versatility to this lovely home. A substantial sitting room provides an additional area for relaxation and entertainment, while the study, conveniently located downstairs, offers versatility as it can also serve as a fourth bedroom.Ascending to the first floor, one discovers the master bedroom, a testament to luxury and space. This room spans almost the entire length of the bungalow and includes an en-suite that affirms the home's commitment to comfort.Outside, the rear garden is a masterpiece of landscape design, featuring a mostly level lawn that is framed by an assortment of mature trees and shrubs. The blend of colourful flowers adds a touch of elegance, while the charming summer house invites one to enjoy leisurely afternoons amidst nature. Additionally, a useful storage room located under the property provides practical solutions for garden tools and equipment. Westwood is more than just a home; it is a lifestyle offering that harmonises luxury, privacy, and nature. It stands as a testament to the love and care invested by the current owner, promising a life of comfort and elegance to its new inhabitants.Entrance HallBedroom 4/Study 9'10" x 9'3" (3m x 2.82m).WCDining Room 13'9" x 11'8" (4.2m x 3.56m).Living Room 13'9" x 10'7" (4.2m x 3.23m).Sitting Room 14'11" x 14'10" (4.55m x 4.52m).Kitchen/Breakfast Room 14'2" x 13'9" (4.32m x 4.2m).Inner HallUtility RoomShower RoomBathroomBedroom 2 18'2" x 10'10" (5.54m x 3.3m).Bedroom 3 11'10" x 11'3" (3.6m x 3.43m).First FloorBedroom 1 24' x 14'3" (7.32m x 4.34m).En Suite BathroomGarageTenure FreeholdServices Mains electricity, water and drainage. Oil fired central heatingViewing Strictly by appointment with the sole selling agentCouncil Tax Band E - North Devon District CouncilFrom our office proceed out of town on the A361 in the direction of Braunton. At Pilton Causeway turn right towards the District Hospital and at the second set of traffic lights turn left and then first right into Pilton Street. Proceed up Pilton Street to the end following the road around to the left, passing through Bradiford with the Windsor Public Arms on your right. Continue down the hill and then up the other side to Prixford Hill. Continue for approximately 1 mile and you will see a sign for Prixford on the right, continue for a short distance where the property will be found on your left displaying a for sale board.Features:
- Garage
- Garden