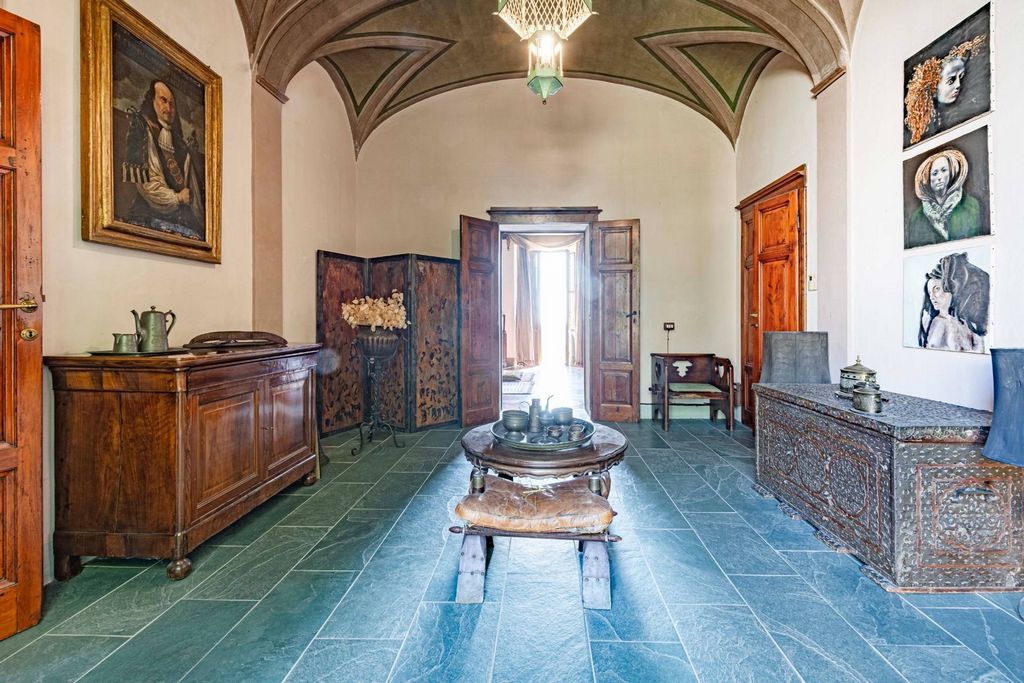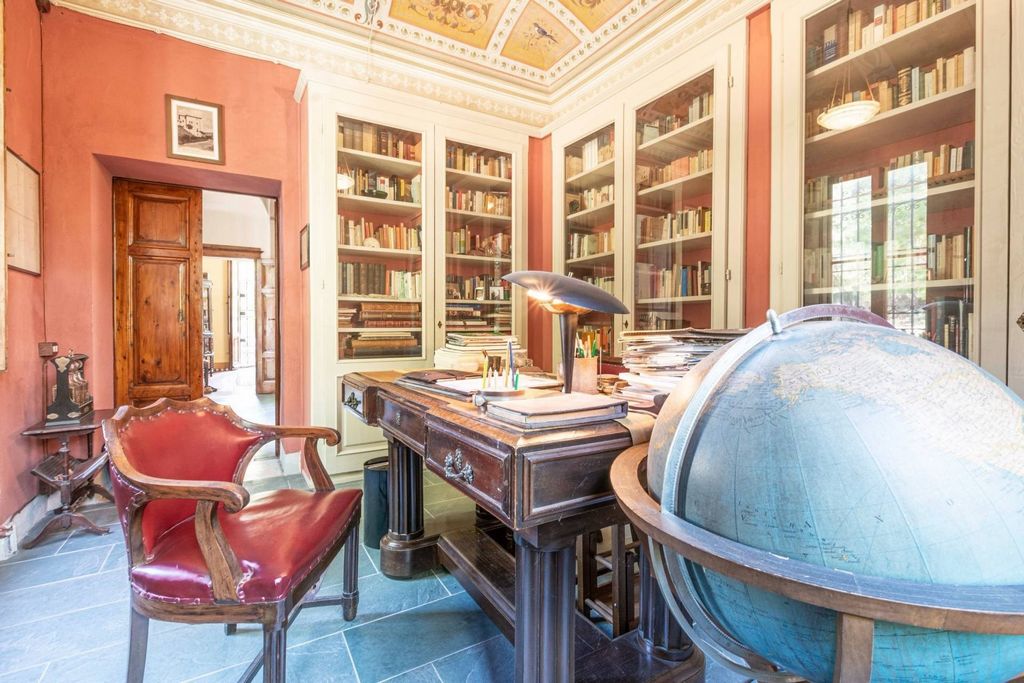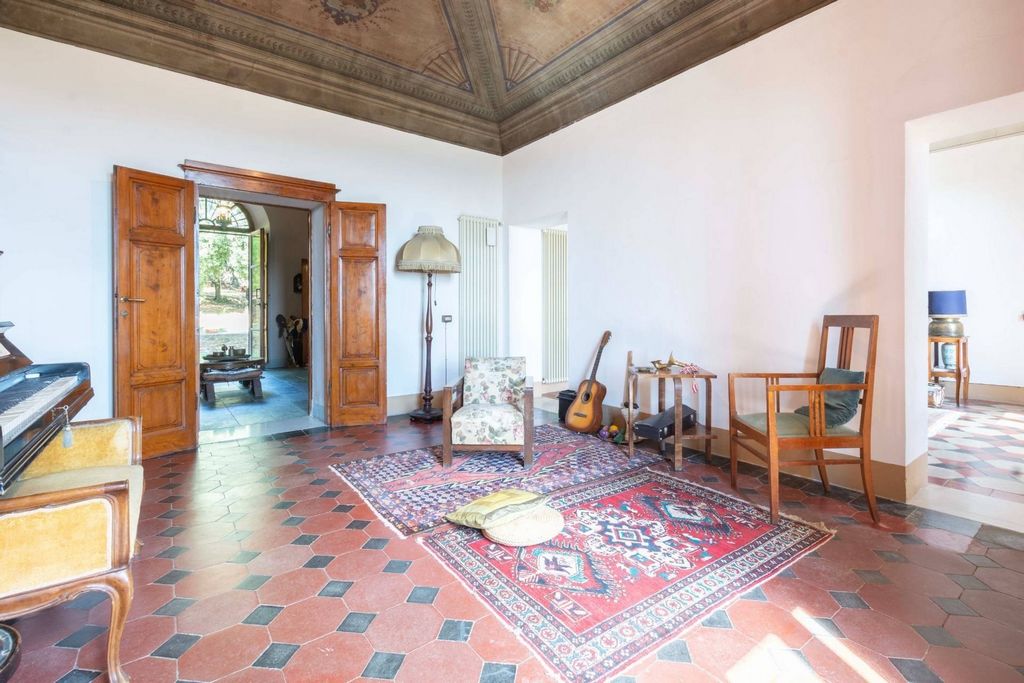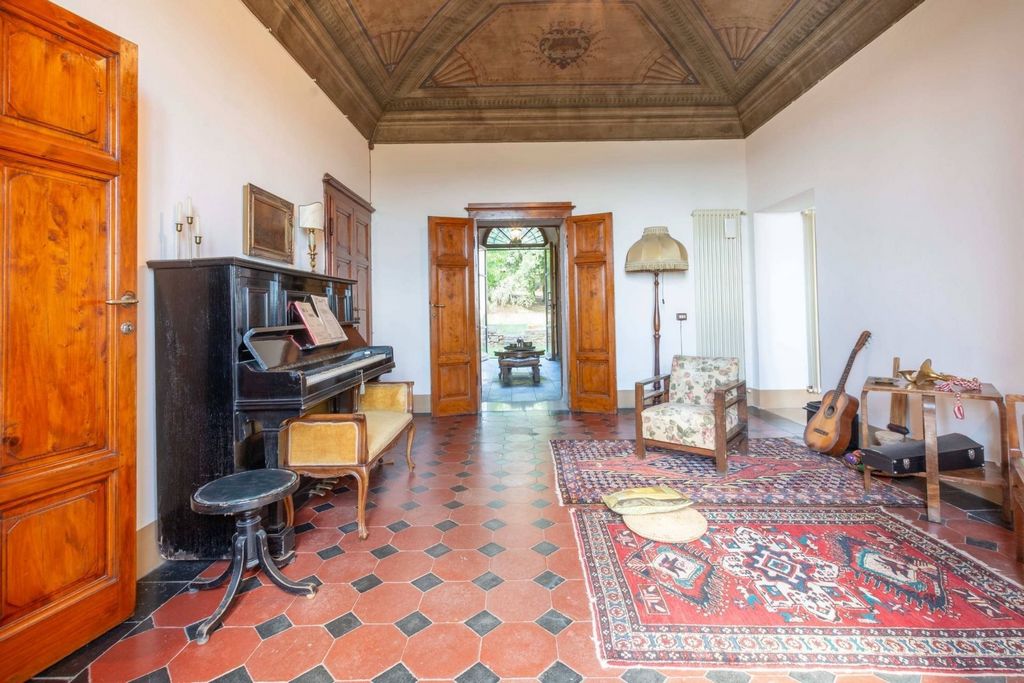USD 2,490,943
PICTURES ARE LOADING...
House & single-family home for sale in Pomarance
USD 2,545,094
House & Single-family home (For sale)
Reference:
EDEN-T100084565
/ 100084565
Reference:
EDEN-T100084565
Country:
IT
City:
Pomarance
Postal code:
56045
Category:
Residential
Listing type:
For sale
Property type:
House & Single-family home
Property size:
8,611 sqft
Rooms:
16
Bedrooms:
12
Bathrooms:
6
SIMILAR PROPERTY LISTINGS
REAL ESTATE PRICE PER SQFT IN NEARBY CITIES
| City |
Avg price per sqft house |
Avg price per sqft apartment |
|---|---|---|
| Tuscany | USD 250 | USD 274 |
| Province of Lucca | USD 277 | USD 309 |
| Province of Arezzo | USD 191 | USD 195 |
| Bastia | - | USD 284 |
| Haute-Corse | USD 278 | USD 311 |
| Marche | USD 148 | USD 220 |
| Corse | USD 339 | USD 345 |
| Italy | USD 171 | USD 229 |
| Corse-du-Sud | USD 392 | USD 378 |
| Porto-Vecchio | USD 529 | - |
| Ajaccio | USD 345 | USD 364 |
| Lazio | USD 204 | USD 326 |
| Province of Brescia | USD 183 | USD 209 |
| Lombardy | USD 162 | USD 217 |
| Abruzzi | USD 122 | USD 178 |
| Venice | USD 358 | USD 451 |
| Menton | USD 505 | USD 547 |
| Roquebrune-Cap-Martin | - | USD 662 |
| Veneto | USD 150 | USD 191 |






Built in the second half of the 19th century, the villa has three floors plus a roof terrace.
On the ground floor there is a lounge, a dining room, a large kitchen with a characteristic fireplace, two bedrooms with en-suite bathrooms, a technical room, a laundry room and a cellar.
On the mezzanine floor there is a comfortable wardrobe room.
On the first floor there is an entrance hall, a dining room, a library, three lounges with a large balcony, a courtesy bathroom and a kitchen.
On the second floor there are four bedrooms, three en-suite bathrooms and two living rooms.
The attic floor, with Tuscan boldness, characterized by imposing exposed beams, has the heights to create other residential environments. Currently not renovated, the attic is already equipped with connections for the electrical, hydraulic and heating systems. With appropriate interventions the plan is suitable for creating six large bedrooms and three bathrooms.
The roof is accessed via a spiral staircase to a roof terrace which allows for a 360 degree view.
Almost all the rooms distributed over the four floors of approximately 200 m2 each have beautiful frescoed ceilings.
The villa underwent careful restoration in all its parts between 2005 and 2007.
All the electrical and hydraulic systems date back to the time of the restoration, as do the railings, grates and shutters.
The geothermal heating system guarantees low-cost management.
The property includes the ancient stone volumes of a stable with garage and wash houses adjacent to the ground floor, in which it is possible to create a spa, using geothermal water.
In the park which extends for approximately 38,000 m2, there is a newly built outbuilding, complete with services, currently used by the property as an art studio, of approximately 80 m2 including a greenhouse.
Between the villa and the annex there is a valuable terracotta terrace with stone walls, another terracotta terrace is located in front of the atelier. a short distance from the latter, there are water and electricity connections for the construction of a swimming pool.
Upstream from the villa there is a centuries-old park of holm oaks and cypresses, downstream the garden overlooks the olive grove with around 120 plants. two ancient underground brick cisterns for rainwater of approximately 80 cubic meters in total allow irrigation without resorting to the public network.
Access to the villa is via two entrances with two tree-lined avenues of lime and horse chestnut trees, each served by a driveway gate, the upper one is automated, there is also a small gate that accesses a local road that leads directly into the village.
Above the park there is a large ruined stable, regularly stacked, which can be recovered as a volume to create another outbuilding.
While enjoying absolute isolation, tranquility and privacy, the villa is close to the town which is served by a grocery store, a bar, a post office, a medical clinic with ambulance and sports facilities including a tennis court and a five-a-side football pitch. .
This splendid property, adequately inserted in the landscape of the Tuscan hills, is located in a dominant position over the Val Cornia and the hills of Grosseto, overlooking the Gulf of Piombino and the islands of Elba and Montecristo, halfway between Volterra and Massa Marittima. In about 30 minutes you can reach the beautiful beaches of the Sterpaia Nature Reserve. View more View less Villa for sale in Lustignano - Pomarance (PI)
Built in the second half of the 19th century, the villa has three floors plus a roof terrace.
On the ground floor there is a lounge, a dining room, a large kitchen with a characteristic fireplace, two bedrooms with en-suite bathrooms, a technical room, a laundry room and a cellar.
On the mezzanine floor there is a comfortable wardrobe room.
On the first floor there is an entrance hall, a dining room, a library, three lounges with a large balcony, a courtesy bathroom and a kitchen.
On the second floor there are four bedrooms, three en-suite bathrooms and two living rooms.
The attic floor, with Tuscan boldness, characterized by imposing exposed beams, has the heights to create other residential environments. Currently not renovated, the attic is already equipped with connections for the electrical, hydraulic and heating systems. With appropriate interventions the plan is suitable for creating six large bedrooms and three bathrooms.
The roof is accessed via a spiral staircase to a roof terrace which allows for a 360 degree view.
Almost all the rooms distributed over the four floors of approximately 200 m2 each have beautiful frescoed ceilings.
The villa underwent careful restoration in all its parts between 2005 and 2007.
All the electrical and hydraulic systems date back to the time of the restoration, as do the railings, grates and shutters.
The geothermal heating system guarantees low-cost management.
The property includes the ancient stone volumes of a stable with garage and wash houses adjacent to the ground floor, in which it is possible to create a spa, using geothermal water.
In the park which extends for approximately 38,000 m2, there is a newly built outbuilding, complete with services, currently used by the property as an art studio, of approximately 80 m2 including a greenhouse.
Between the villa and the annex there is a valuable terracotta terrace with stone walls, another terracotta terrace is located in front of the atelier. a short distance from the latter, there are water and electricity connections for the construction of a swimming pool.
Upstream from the villa there is a centuries-old park of holm oaks and cypresses, downstream the garden overlooks the olive grove with around 120 plants. two ancient underground brick cisterns for rainwater of approximately 80 cubic meters in total allow irrigation without resorting to the public network.
Access to the villa is via two entrances with two tree-lined avenues of lime and horse chestnut trees, each served by a driveway gate, the upper one is automated, there is also a small gate that accesses a local road that leads directly into the village.
Above the park there is a large ruined stable, regularly stacked, which can be recovered as a volume to create another outbuilding.
While enjoying absolute isolation, tranquility and privacy, the villa is close to the town which is served by a grocery store, a bar, a post office, a medical clinic with ambulance and sports facilities including a tennis court and a five-a-side football pitch. .
This splendid property, adequately inserted in the landscape of the Tuscan hills, is located in a dominant position over the Val Cornia and the hills of Grosseto, overlooking the Gulf of Piombino and the islands of Elba and Montecristo, halfway between Volterra and Massa Marittima. In about 30 minutes you can reach the beautiful beaches of the Sterpaia Nature Reserve. Willa na sprzedaż w Lustignano - Pomarance (PI)
Wybudowana w drugiej połowie XIX wieku willa ma trzy piętra plus taras na dachu.
Na parterze znajduje się salon, jadalnia, duża kuchnia z charakterystycznym kominkiem, dwie sypialnie z łazienkami, pomieszczenie techniczne, pralnia oraz piwnica.
Na antresoli znajduje się wygodna garderoba.
Na pierwszym piętrze znajduje się hol wejściowy, jadalnia, biblioteka, trzy salony z dużym balkonem, łazienka i kuchnia.
Na drugim piętrze znajdują się cztery sypialnie, trzy łazienki i dwa salony.
Podłoga na poddaszu, z toskańską śmiałością, charakteryzująca się imponującymi odsłoniętymi belkami, ma wysokość, aby stworzyć inne środowiska mieszkalne. Obecnie nieremontowany strych jest już wyposażony w przyłącza instalacji elektrycznej, hydraulicznej i grzewczej. Przy odpowiednich interwencjach plan nadaje się do stworzenia sześciu dużych sypialni i trzech łazienek.
Na dach można dostać się spiralnymi schodami na taras na dachu, z którego roztacza się widok 360 stopni.
Prawie wszystkie pokoje rozmieszczone na czterech piętrach o powierzchni około 200 m2 każde mają piękne freski na sufitach.
W latach 2005-2007 willa została poddana starannej renowacji we wszystkich swoich częściach.
Wszystkie instalacje elektryczne i hydrauliczne pochodzą z czasów renowacji, podobnie jak balustrady, kraty i żaluzje.
System ogrzewania geotermalnego gwarantuje niskie koszty zarządzania.
Na terenie nieruchomości znajdują się zabytkowe kamienne bryły stajni z garażem i pralniami przylegającymi do parteru, w których istnieje możliwość stworzenia spa z wykorzystaniem wody geotermalnej.
W parku, który rozciąga się na około 38 000 m2, znajduje się nowo wybudowany budynek gospodarczy wraz z usługami, obecnie wykorzystywany przez nieruchomość jako pracownia artystyczna, o powierzchni około 80 m2 wraz ze szklarnią.
Pomiędzy willą a aneksem znajduje się cenny taras z terakoty z kamiennymi ścianami, kolejny taras z terakoty znajduje się przed atelier. W niewielkiej odległości od tego ostatniego znajdują się przyłącza wody i prądu do budowy basenu.
W górę rzeki od willi znajduje się stuletni park dębów ostrolistnych i cyprysów, w dół ogrodu roztacza się widok na gaj oliwny z około 120 roślinami. Dwie starożytne podziemne ceglane cysterny na wodę deszczową o łącznej pojemności około 80 metrów sześciennych umożliwiają nawadnianie bez uciekania się do sieci publicznej.
Dostęp do willi odbywa się przez dwa wejścia z dwiema wysadzanymi drzewami alejami lipy i kasztanowca, z których każda jest obsługiwana przez bramę podjazdową, górna jest zautomatyzowana, jest też mała brama, która prowadzi do lokalnej drogi, która prowadzi bezpośrednio do wioski.
Nad parkiem znajduje się duża zrujnowana stajnia, regularnie ułożona jeden na drugim, którą można odzyskać jako objętość do stworzenia kolejnego budynku gospodarczego.
Ciesząc się absolutną izolacją, spokojem i prywatnością, willa znajduje się w pobliżu miasta, które jest obsługiwane przez sklep spożywczy, bar, pocztę, klinikę medyczną z karetką pogotowia i zaplecze sportowe, w tym kort tenisowy i boisko do piłki nożnej. .
Ta wspaniała posiadłość, odpowiednio wkomponowana w krajobraz toskańskich wzgórz, znajduje się w dominującym miejscu nad Val Cornia i wzgórzami Grosseto, z widokiem na Zatokę Piombino i wyspy Elba i Montecristo, w połowie drogi między Volterrą a Massa Marittima. W około 30 minut można dotrzeć do pięknych plaż rezerwatu przyrody Sterpaia.