USD 726,200
USD 553,029
USD 491,582
USD 602,188
USD 603,305
USD 502,195
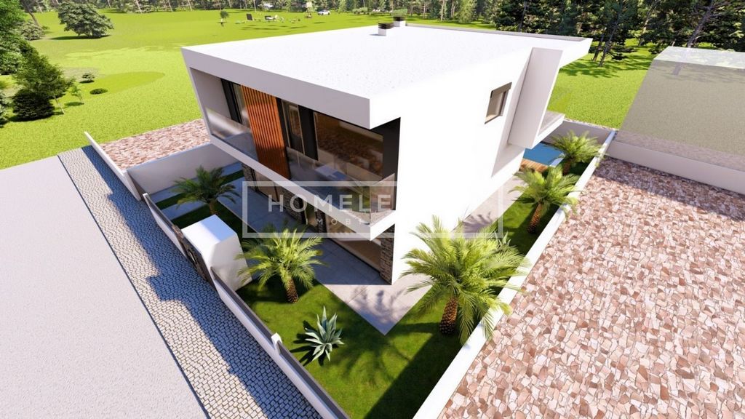
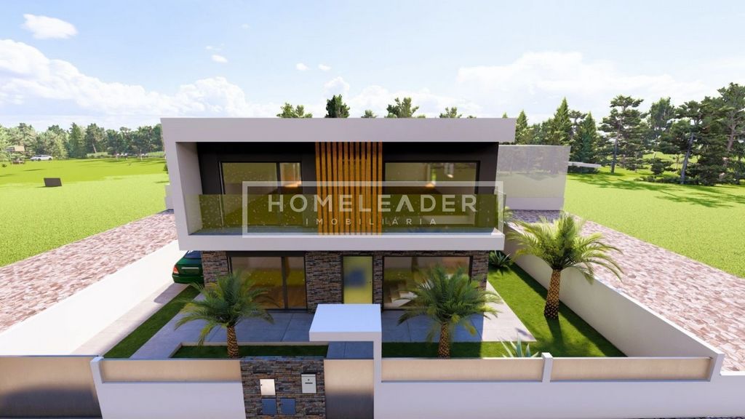
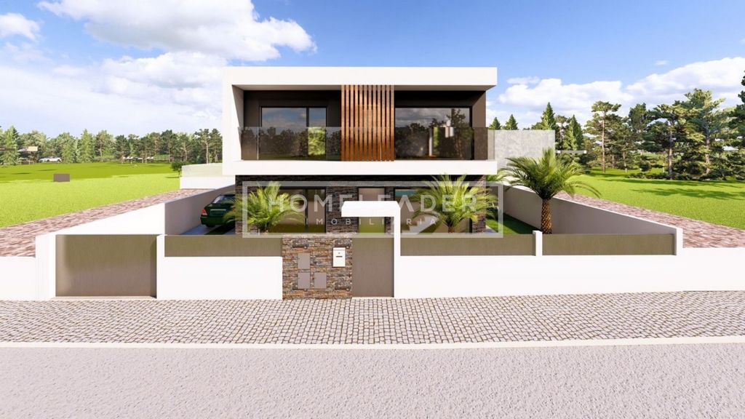
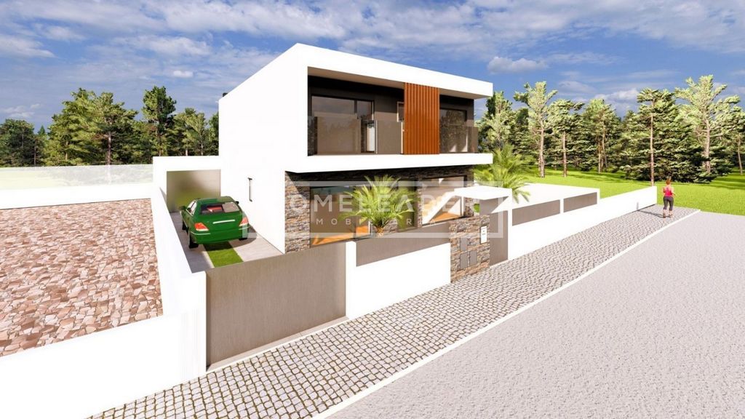
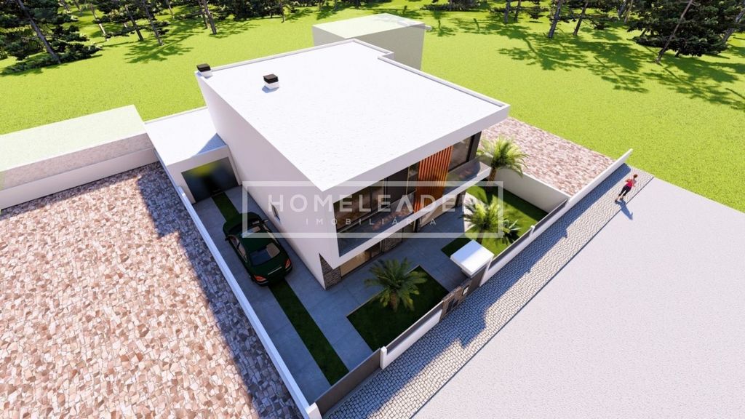
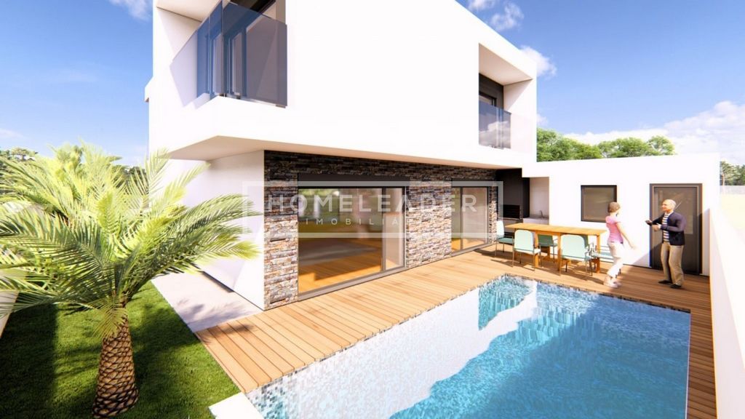
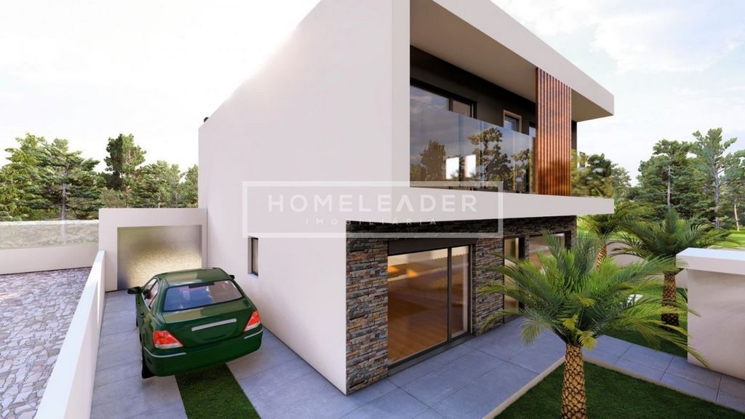
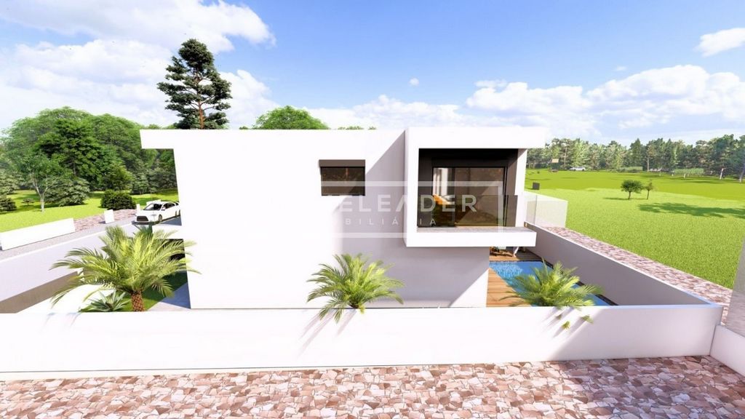
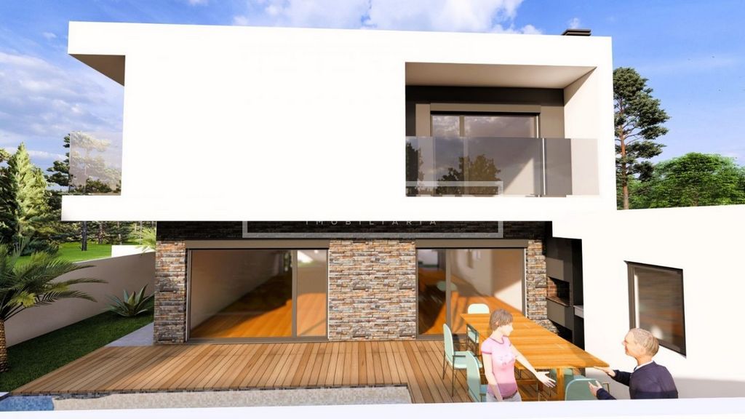
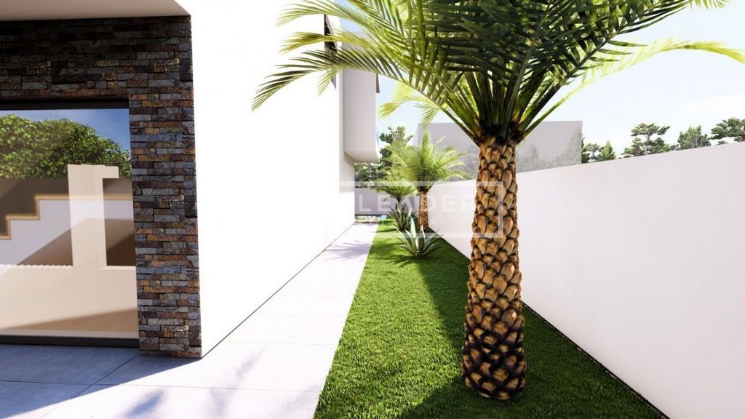
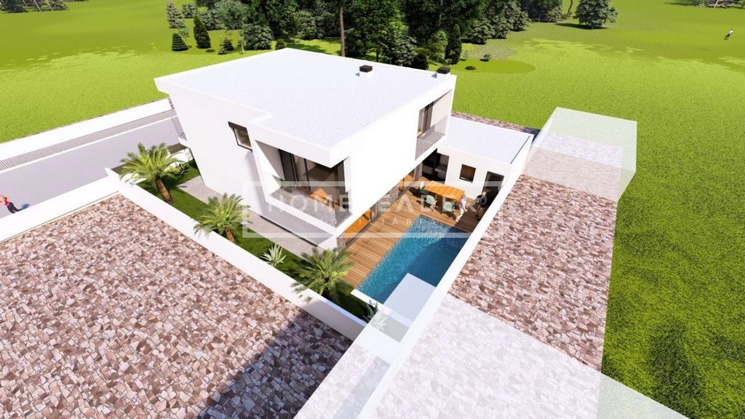
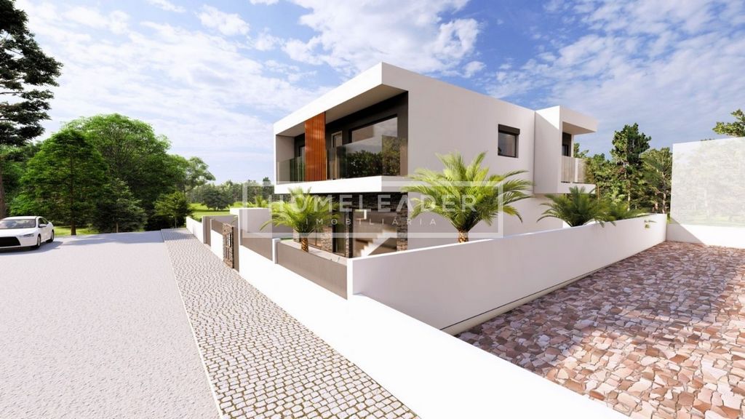
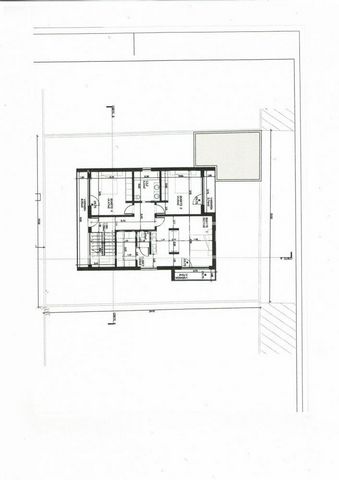
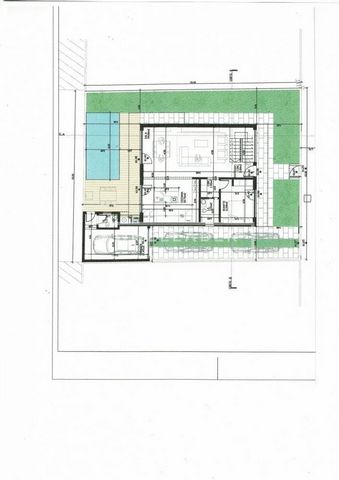
- Land area - 302m2
- Living area - 160m2Floor 0:
Fully equipped kitchen in open space with island - 18.76m2.
Living room - 39.8m2. M2 with false ceilings illuminated by LEDs.
WC - 3.51m2.
Bedroom/office - 11.28m2 w/ wardrobe.
Barbecue and seating area with capacity for a family table
Garage - 17.45m2.
Outdoor toilet - 2.37m2.
Swimming pool - 5mx3m.Floor 01
Master Suite of 31.75m2 with large closet + bathroom.
Bedroom - 14.41m2 w/ wardrobe.
Bedroom - 14.47m2 w/ wardrobe.
WC - 6.11m2.
3 balconies with a total of 15m2The entire built structure is made of reinforced concrete, the exterior walls are made of thermal block
Outer cladding in capoto system
Interior cladding plastered on the walls
False ceilings
Floating floor
Ceramic tiles and floors in sanitary facilities
Suspended sanitary ware that makes it easy to clean the floor and eliminates places where dirt can accumulate, helping you achieve maximum hygiene
Thermal and acoustic insulation on walls and roofs
Thermal and acoustic concrete block walls
PVC exterior windows and doors
Electric blinds with thermal cut-off
Frames with double glazing and swing stop
Central vacuum system throughout the house
Video intercom
Automatic gates
Security door
Parking
DHW Solar Panel
Pre-installation of air conditioning.
Barbecue with sink.
Garage.Don't miss the opportunity to schedule a visit and discover the charms of this villa! View more View less ΗΡΕΜΊΑ, ΆΝΕΣΗ ΚΑΙ ΦΙΝΈΤΣΑ!Ανεξάρτητη βίλα 4 υπνοδωματίων με πισίνα, αποτελούμενη από 2 ορόφους.Σπίτι που βρίσκεται σε κεντρική περιοχή του Fernão Ferro.Υπό κατασκευή και αναμένεται να ολοκληρωθεί τον Μάιο του 2025Οι επιλεγμένες φωτογραφίες είναι 3D της βίλας και παραδείγματα βιλών από τον ίδιο οικοδόμο.
- Εμβαδόν οικοπέδου - 302m2
- Καθιστικό - 160m2Όροφος 0:
Πλήρως εξοπλισμένη κουζίνα σε ανοιχτό χώρο με νησί - 18.76m2.
Σαλόνι - 39,8m2. M2 με ψευδοροφές που φωτίζονται από LED.
WC - 3.51m2.
Υπνοδωμάτιο/γραφείο - 11.28m2 με ντουλάπα.
Μπάρμπεκιου και καθιστικό με χωρητικότητα για οικογενειακό τραπέζι
Γκαράζ - 17.45m2.
Εξωτερική τουαλέτα - 2,37m2.
Πισίνα - 5mx3m.Όροφος 01
Master Suite 31,75μ2 με μεγάλη ντουλάπα + μπάνιο.
Υπνοδωμάτιο - 14.41m2 με ντουλάπα.
Υπνοδωμάτιο - 14.47m2 με ντουλάπα.
WC - 6.11m2.
3 μπαλκόνια με συνολικά 15m2Ολόκληρη η χτισμένη δομή είναι κατασκευασμένη από οπλισμένο σκυρόδεμα, οι εξωτερικοί τοίχοι είναι κατασκευασμένοι από θερμικό μπλοκ
Εξωτερική επένδυση σε σύστημα capoto
Εσωτερική επένδυση σοβατισμένη στους τοίχους
Ψευδοροφές
Πλωτό δάπεδο
Κεραμικά πλακίδια και δάπεδα σε εγκαταστάσεις υγιεινής
Αναρτημένα είδη υγιεινής που διευκολύνουν τον καθαρισμό του δαπέδου και εξαλείφουν τα μέρη όπου μπορεί να συσσωρευτεί βρωμιά, βοηθώντας σας να επιτύχετε τη μέγιστη υγιεινή
Θερμομόνωση και ηχομόνωση τοίχων και οροφών
Θερμικοί και ακουστικοί τοίχοι από σκυρόδεμα
PVC εξωτερικά παράθυρα και πόρτες
Ηλεκτρικές περσίδες με θερμική διακοπή
Κουφώματα με διπλά τζάμια και ανοιγόμενο στοπ
Κεντρικό σύστημα αναρρόφησης σε όλο το σπίτι
Ενδοεπικοινωνία βίντεο
Αυτόματες πύλες
Θωρακισμένη πόρτα
Στάθμευση
Ηλιακός συλλέκτης ζεστού νερού χρήσης
Προεγκατάσταση κλιματισμού.
Μπάρμπεκιου με νεροχύτη.
Γκαράζ.Μην χάσετε την ευκαιρία να προγραμματίσετε μια επίσκεψη και να ανακαλύψετε τις γοητείες αυτής της βίλας! TRANQUILIDADE, CONFORTO E REQUINTE!Moradia T4 isolada com piscina, composta por 2 pisos.Moradia localizada numa zona central de Fernão Ferro.Em fase de construção com previsão de conclusão em Maio de 2025Fotos apresentadas são 3D da moradia e exemplos de moradias do mesmo construtor.
- Área de terreno - 302m2
- Área útil - 160m2Piso 0:
Cozinha totalmente equipada em open space com ilha - 18.76m2.
Sala - 39.8m2. m2 com tetos falsos iluminado a leds.
WC Social - 3.51m2.
Quarto/escritório - 11.28m2 c/ roupeiro.
Churrasqueira e zona de estar com capacidade de uma mesa familiar
Garagem - 17.45m2.
Wc exterior - 2.37m2.
Piscina - 5mx3m.Piso 01
Master Suite de 31.75m2 com grande closet+ wc.
Quarto - 14.41m2 c/ roupeiro.
Quarto - 14.47m2 c/ roupeiro.
WC Social - 6.11m2.
3 varandas com um total de 15m2Toda a estrutura edificada é executada em betão armado, as paredes exteriores são em bloco térmico
Revestimento exterior em sistema capoto
Revestimento interior estuque projetado nas paredes
Tetos falsos
Pavimento flutuante
Revestimentos e pavimentos cerâmicos nas instalações sanitárias
Loiças sanitárias suspensas que facilitam a limpeza do chão e eliminam lugares onde se pode acumular sujidade, ajudando-o a obter a máxima higiene
Isolamento térmico e acústico nas paredes e coberturas
Paredes em blocos de cimento térmico e acústico
Janelas e portas exteriores em PVC
Estores elétricos com corte térmico
Caixilharia com vidro duplo e oscilo batente
Sistema de aspiração central em toda a casa
Vídeo Porteiro
Portões automáticos
Porta de segurança
Parqueamento
Painel Solar AQS
Pré-Instalação de ar condicionado.
Churrasqueira com lavatório.
Garagem.Não perca a oportunidade de agendar uma visita e descobrir os encantos desta moradia! TRANQUILITY, COMFORT AND REFINEMENT!Detached 4 bedroom villa with swimming pool, consisting of 2 floors.House located in a central area of Fernão Ferro.Under construction and expected to be completed in May 2025Featured photos are 3D of the villa and examples of villas by the same builder.
- Land area - 302m2
- Living area - 160m2Floor 0:
Fully equipped kitchen in open space with island - 18.76m2.
Living room - 39.8m2. M2 with false ceilings illuminated by LEDs.
WC - 3.51m2.
Bedroom/office - 11.28m2 w/ wardrobe.
Barbecue and seating area with capacity for a family table
Garage - 17.45m2.
Outdoor toilet - 2.37m2.
Swimming pool - 5mx3m.Floor 01
Master Suite of 31.75m2 with large closet + bathroom.
Bedroom - 14.41m2 w/ wardrobe.
Bedroom - 14.47m2 w/ wardrobe.
WC - 6.11m2.
3 balconies with a total of 15m2The entire built structure is made of reinforced concrete, the exterior walls are made of thermal block
Outer cladding in capoto system
Interior cladding plastered on the walls
False ceilings
Floating floor
Ceramic tiles and floors in sanitary facilities
Suspended sanitary ware that makes it easy to clean the floor and eliminates places where dirt can accumulate, helping you achieve maximum hygiene
Thermal and acoustic insulation on walls and roofs
Thermal and acoustic concrete block walls
PVC exterior windows and doors
Electric blinds with thermal cut-off
Frames with double glazing and swing stop
Central vacuum system throughout the house
Video intercom
Automatic gates
Security door
Parking
DHW Solar Panel
Pre-installation of air conditioning.
Barbecue with sink.
Garage.Don't miss the opportunity to schedule a visit and discover the charms of this villa! RUHE, KOMFORT UND RAFFINESSE!Freistehende Villa mit 4 Schlafzimmern und Pool, bestehend aus 2 Etagen.Haus in einer zentralen Gegend von Fernão Ferro.Im Bau und voraussichtlich im Mai 2025 fertiggestelltDie vorgestellten Fotos sind 3D-Fotos der Villa und Beispiele von Villen desselben Bauherrn.
- Grundstücksfläche - 302m2
- Wohnfläche - 160m2Etage 0:
Voll ausgestattete Küche im offenen Raum mit Insel - 18,76m2.
Wohnzimmer - 39,8m2. M2 mit abgehängten Decken, die mit LEDs beleuchtet werden.
WC - 3,51m2.
Schlafzimmer/Büro - 11,28m2 mit Kleiderschrank.
Grill und Sitzbereich mit Platz für einen Familientisch
Garage - 17,45m2.
Außentoilette - 2,37m2.
Schwimmbad - 5mx3m.Etage 01
Master Suite von 31,75m2 mit großem Kleiderschrank + Badezimmer.
Schlafzimmer - 14,41m2 mit Kleiderschrank.
Schlafzimmer - 14,47m2 mit Kleiderschrank.
WC - 6,11m2.
3 Balkone mit insgesamt 15m2Die gesamte Bausubstanz besteht aus Stahlbeton, die Außenwände aus thermischen Blöcken
Außenverkleidung im Kapodo-System
Innenverkleidung an den Wänden verputzt
Abgehängte Decken
Schwimmender Boden
Keramische Fliesen und Fußböden in Sanitäranlagen
Hängende Sanitärkeramik, die die Reinigung des Bodens erleichtert und Stellen beseitigt, an denen sich Schmutz ansammeln kann, um maximale Hygiene zu erreichen
Wärme- und Schalldämmung an Wänden und Dächern
Thermische und akustische Betonsteinwände
PVC-Außenfenster und -türen
Elektrische Jalousien mit thermischer Abschaltung
Rahmen mit Doppelverglasung und Schwenkstopp
Zentrales Vakuumsystem im ganzen Haus
Video-Gegensprechanlage
Automatische Tore
Sicherheitstür
Parken
Warmwasser-Solarpanel
Vorinstallation der Klimaanlage.
Grill mit Spüle.
Garage.Verpassen Sie nicht die Gelegenheit, einen Besuch zu vereinbaren und den Charme dieser Villa zu entdecken! TRANQUILLITÉ, CONFORT ET RAFFINEMENT !Villa individuelle de 4 chambres avec piscine, composée de 2 étages.Maison située dans une zone centrale de Fernão Ferro.En construction et devrait être achevé en mai 2025Les photos en vedette sont en 3D de la villa et des exemples de villas du même constructeur.
- Superficie du terrain - 302m2
- Surface habitable - 160m2Étage 0 :
Cuisine entièrement équipée en open space avec îlot - 18.76m2.
Salon - 39,8m2. M2 avec faux plafonds éclairés par des LED.
WC - 3,51m2.
Chambre/bureau - 11,28m2 avec penderie.
Barbecue et coin salon avec capacité pour une table familiale
Garage - 17,45m2.
Toilettes extérieures - 2,37m2.
Piscine - 5mx3m.Étage 01
Suite parentale de 31,75m2 avec grand placard + salle de bain.
Chambre - 14,41m2 avec armoire.
Chambre à coucher - 14,47m2 avec penderie.
WC - 6,11m2.
3 balcons d’un total de 15m2L’ensemble de la structure construite est en béton armé, les murs extérieurs sont en bloc thermique
Revêtement extérieur en système capoto
Revêtement intérieur enduit sur les murs
Faux plafonds
Plancher flottant
Carreaux et sols en céramique dans les installations sanitaires
Appareils sanitaires suspendus qui facilitent le nettoyage du sol et éliminent les endroits où la saleté peut s’accumuler, vous aidant ainsi à atteindre une hygiène maximale
Isolation thermique et acoustique des murs et des toits
Murs en blocs de béton thermiques et acoustiques
Fenêtres et portes extérieures en PVC
Stores électriques avec coupure thermique
Cadres avec double vitrage et butée pivotante
Système d’aspirateur central dans toute la maison
Interphone vidéo
Portails automatiques
Porte de sécurité
Parking
Panneau solaire ECS
Pré-installation de la climatisation.
Barbecue avec évier.
Garage.Ne manquez pas l’occasion de programmer une visite et de découvrir les charmes de cette villa ! ¡TRANQUILIDAD, CONFORT Y REFINAMIENTO!Chalet independiente de 4 dormitorios con piscina, que consta de 2 plantas.Casa ubicada en una zona céntrica de Fernão Ferro.En construcción y se espera que esté terminado en mayo de 2025Las fotos destacadas son en 3D de la villa y ejemplos de villas del mismo constructor.
- Superficie del terreno - 302m2
- Superficie habitable - 160m2Planta 0:
Cocina totalmente equipada en espacio abierto con isla - 18,76m2.
Salón - 39,8m2. M2 con falsos techos iluminados por LEDs.
WC - 3,51m2.
Dormitorio/despacho - 11.28m2 con armario.
Barbacoa y zona de estar con capacidad para una mesa familiar
Garaje - 17.45m2.
Aseo exterior - 2,37m2.
Piscina - 5mx3m.Planta 01
Master Suite de 31.75m2 con amplio closet + baño.
Dormitorio - 14.41m2 con armario.
Dormitorio - 14.47m2 con armario.
WC - 6,11m2.
3 balcones con un total de 15m2Toda la estructura construida es de hormigón armado, los muros exteriores son de bloque térmico
Revestimiento exterior en sistema capoto
Revestimiento interior enlucido en las paredes
Falsos techos
Suelo flotante
Baldosas y suelos cerámicos en instalaciones sanitarias
Sanitarios suspendidos que facilitan la limpieza del suelo y eliminan los lugares donde se puede acumular la suciedad, ayudándote a conseguir la máxima higiene
Aislamiento térmico y acústico en paredes y cubiertas
Muros térmicos y acústicos de bloques de hormigón
Ventanas y puertas exteriores de PVC
Persianas eléctricas con corte térmico
Bastidores con doble acristalamiento y tope giratorio
Sistema de aspiración centralizada en toda la nave
Videoportero
Puertas automáticas
Puerta de seguridad
Aparcamiento
Panel solar de ACS
Preinstalación de aire acondicionado.
Barbacoa con fregadero.
Garaje.¡No pierda la oportunidad de programar una visita y descubrir los encantos de esta villa!