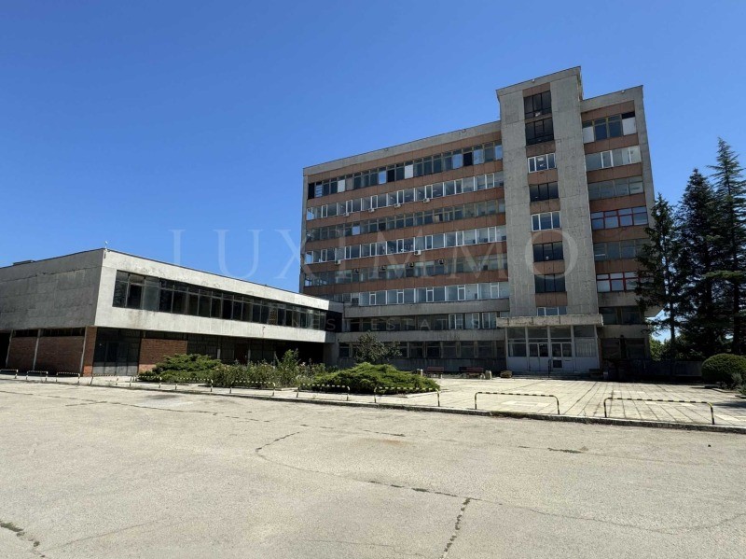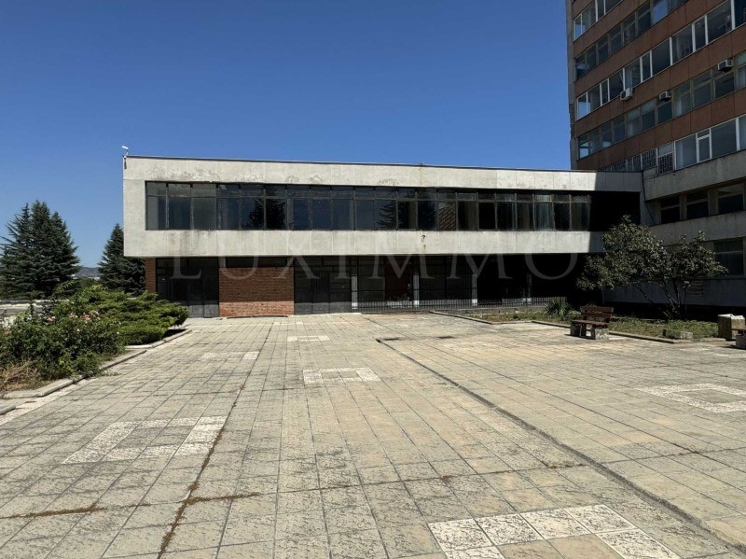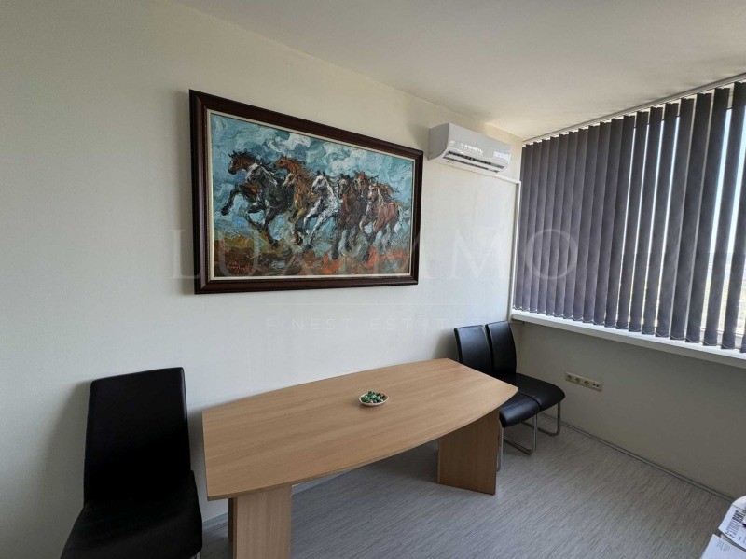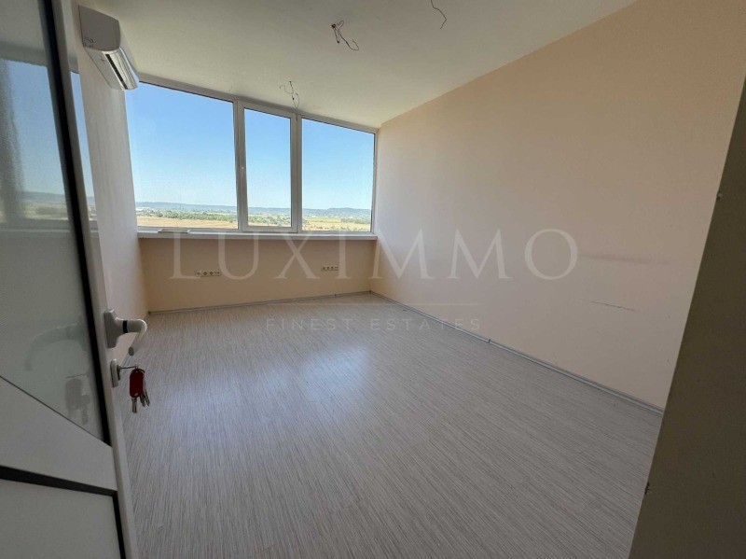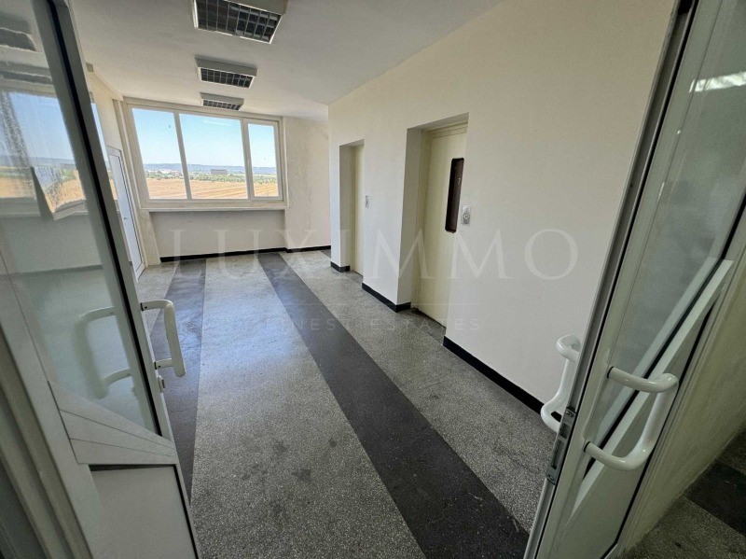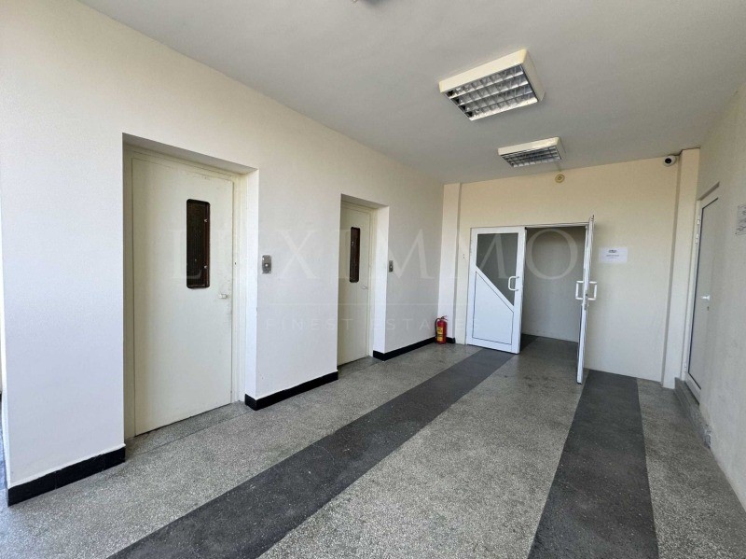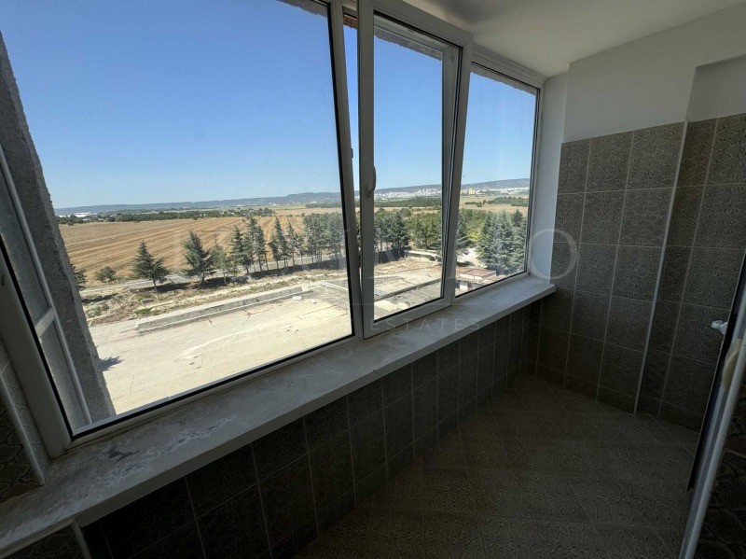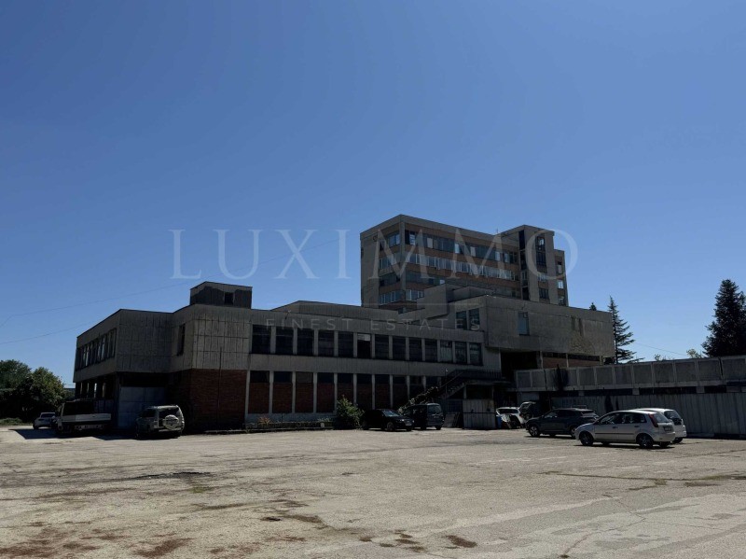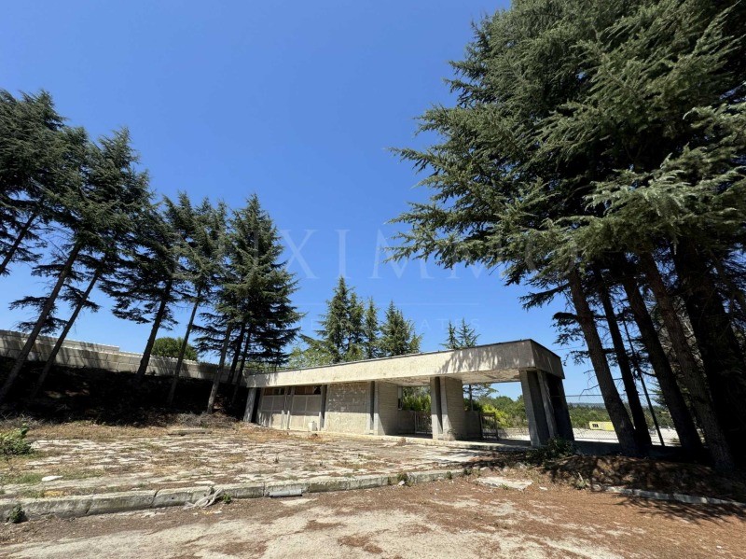PICTURES ARE LOADING...
Warehouse & Industrial space (For sale)
94,744 sqft
Reference:
EDEN-T100186212
/ 100186212
LUXIMMO FINEST ESTATES: ... We present a business property in the city of Sofia. Varna, Western Industrial Zone (lakeside road), located 2 km from the entrance of the city, Hemus highway and Varna airport, 5 km from the city center, Bus Station, Railway Station and Ports of Varna, public transport to the property is available. It consists of a total of 5 buildings located on a plot of 33,573 sq.m., each of which is intended for an administrative, business building. Building 1 - 1 368 sq.m., on two floors, each of which is 684 sq.m. This building functioned as a place for theatrical performances and for holding mass events. The height of the ceilings is 10 m and there are no columns. This site has a warm connection to the main administrative building; Building 2 - 482 sq.m and represented a warm connection between the main administrative building and building 1 (the event hall); Building 3 - 3,870 sq.m., on 9 floors, each of which is 430 sq.m. This is the main administrative building and each floor consists of 13 working rooms, a cabin, two bathrooms - men and women, two elevators and a landing. From the last few floors, a beautiful lake view is revealed; Building 4 - 3 044 sq.m, on two floors, each of which is 1522 sq.m. The room functioned as a canteen for 3,000 people. There is a bomb shelter in the basement of this site. Building 5 - 38 sq.m, on one level - main portal, place for security. The property is unparalleled on the market, with a wide range of status and suitable for many business purposes. This property is also suitable for a private hospital, clinic, nursing home, sanatorium, hotel, offices, public services, sports halls - outdoor and indoor, large-scale events. On the territory of the site there is also a bus stop, a turntable for buses and trucks, many parking spaces - indoor and outdoor, green areas and places for walking and recreation. The unique thing about the site is that 70 m from the property there is a source of mineral water from Artesianski Kladenets, at a depth of 800 m and it has its own transformer station. This property is also suitable for a private hospital, clinic, clinic. For more information, contact us and quote the reference number of the property. Please say that you have seen the ad on this site. Reference number: VAR-124485 Tel: ... , 052 813 652 Responsible broker: Krasimir Yordanov
View more
View less
LUXIMMO FINEST ESTATES: ... Представяме бизнес имот, в гр. Варна, Западна промишлена зона (крайезерен път), разположен на 2 км от входа на града, магистрала Хемус и летище Варна, на 5 км от центъра на града, Автогара, ЖП Гара и пристанища Варна, наличен е обществен транспорт до имота. Състои се от общо 5 сгради, разположени в парцел от 33 573 кв.м, всяка от които с предназначение за административна, делова сграда. Сграда 1 - 1 368 кв.м, на два етажа, всеки от които по 684 кв.м. Тази сграда е функционирала като място за театрални изяви и за провеждане на масови мероприятия. Височината на таваните е 10 м и няма колони. Този обект е с топла връзка към основната административна сграда; Сграда 2 - 482 кв.м и представяла топла връзка между основната административна сграда и сграда 1 (залата за мероприятия); Сграда 3 - 3 870 кв.м, на 9 етажа, всеки от които по 430 кв.м. Това е основната административна сграда като всеки етаж се състои от 13 работни помещения, битовка, по два санитарни възела - мъже и жени, два асансьора и площадка. От последните няколко етажа се разкрива красива езерна гледка; Сграда 4 - 3 044 кв.м, на два етажа, всеки от които по 1522 кв.м. Помещението е функционирало като столова за 3 000 души. В сутерена на този обект има бомбоубежище. Сграда 5 - 38 кв.м, на едно ниво - главен портал, място за охрана. Имотът е без аналог на пазара, с широкоспектърен статут и подходящ за много бизнес цели. Този имот е подходящ още и за частна болница, клиника, старчески дом, санаториум, хотел, офиси, обществено обслужване, спортни зали - открити и закрити, мащабни мероприятия. На територията на обекта има още спирка, обръщач за автобуси и тирове, много паркоместа - закрити и открити, зелени площи и места за разходка и отдих. Уникалното на обекта е, че на 70 м от имота има източник на минерална вода от Артезиански кладенец, на дълбочина от 800 м и има собствен трафопост. Този имот е подходящ още и за частна болница, клиника, За повече информация свържете се с нас и цитирайте референтния номер на имота. Моля, кажете, че сте видeли обявата в този сайт. Референтен номер: VAR-124485 Тел: ... , 052 813 652 Отговорен брокер:Красимир Йорданов
LUXIMMO FINEST ESTATES: ... We present a business property in the city of Sofia. Varna, Western Industrial Zone (lakeside road), located 2 km from the entrance of the city, Hemus highway and Varna airport, 5 km from the city center, Bus Station, Railway Station and Ports of Varna, public transport to the property is available. It consists of a total of 5 buildings located on a plot of 33,573 sq.m., each of which is intended for an administrative, business building. Building 1 - 1 368 sq.m., on two floors, each of which is 684 sq.m. This building functioned as a place for theatrical performances and for holding mass events. The height of the ceilings is 10 m and there are no columns. This site has a warm connection to the main administrative building; Building 2 - 482 sq.m and represented a warm connection between the main administrative building and building 1 (the event hall); Building 3 - 3,870 sq.m., on 9 floors, each of which is 430 sq.m. This is the main administrative building and each floor consists of 13 working rooms, a cabin, two bathrooms - men and women, two elevators and a landing. From the last few floors, a beautiful lake view is revealed; Building 4 - 3 044 sq.m, on two floors, each of which is 1522 sq.m. The room functioned as a canteen for 3,000 people. There is a bomb shelter in the basement of this site. Building 5 - 38 sq.m, on one level - main portal, place for security. The property is unparalleled on the market, with a wide range of status and suitable for many business purposes. This property is also suitable for a private hospital, clinic, nursing home, sanatorium, hotel, offices, public services, sports halls - outdoor and indoor, large-scale events. On the territory of the site there is also a bus stop, a turntable for buses and trucks, many parking spaces - indoor and outdoor, green areas and places for walking and recreation. The unique thing about the site is that 70 m from the property there is a source of mineral water from Artesianski Kladenets, at a depth of 800 m and it has its own transformer station. This property is also suitable for a private hospital, clinic, clinic. For more information, contact us and quote the reference number of the property. Please say that you have seen the ad on this site. Reference number: VAR-124485 Tel: ... , 052 813 652 Responsible broker: Krasimir Yordanov
LUXIMMO FINEST ESTATES: ... Představujeme obchodní nemovitost ve městě Sofie. Varna, západní průmyslová zóna (silnice u jezera), která se nachází 2 km od vstupu do města, dálnice Hemus a letiště Varna, 5 km od centra města, autobusové nádraží, vlakové nádraží a přístavy Varna, veřejná doprava k objektu je k dispozici. Skládá se z celkem 5 budov umístěných na pozemku o rozloze 33 573 m2, z nichž každá je určena pro administrativní, obchodní budovu. Budova 1 - 1 368 m2, ve dvou podlažích, z nichž každé má 684 m2 Tato budova sloužila jako místo pro divadelní představení a pro pořádání masových akcí. Výška stropů je 10 m a nejsou zde žádné sloupy. Toto místo má vřelé spojení s hlavní administrativní budovou; Budova 2 - 482 m2 a představovala vřelé spojení mezi hlavní administrativní budovou a budovou 1 (sál pro pořádání akcí); Budova 3 - 3 870 m2, na 9 podlažích, z nichž každé má 430 m2. Jedná se o hlavní administrativní budovu a každé patro se skládá z 13 pracovních místností, kabiny, dvou koupelen - pánské a dámské, dvou výtahů a podesty. Z posledních několika pater se odhaluje krásný výhled na jezero; Budova 4 - 3 044 m2, ve dvou podlažích, z nichž každé má 1522 m2. Místnost fungovala jako jídelna pro 3 000 lidí. V suterénu tohoto areálu se nachází protiletecký kryt. Budova 5 - 38 m2, na jedné úrovni - hlavní portál, místo pro ostrahu. Nemovitost nemá na trhu obdoby, má širokou škálu statusů a je vhodná pro mnoho obchodních účelů. Tato nemovitost je také vhodná pro soukromou nemocnici, kliniku, pečovatelský dům, sanatorium, hotel, kanceláře, veřejné služby, sportovní haly - venkovní i vnitřní, velké akce. Na území areálu se nachází také autobusová zastávka, točna pro autobusy a nákladní automobily, mnoho parkovacích míst - vnitřních i venkovních, zelené plochy a místa pro procházky a rekreaci. Unikátnost lokality spočívá v tom, že 70 m od pozemku se nachází zdroj minerální vody z Artéziánského kladeňce, v hloubce 800 m a má vlastní trafostanici. Tato nemovitost je také vhodná pro soukromou nemocnici, kliniku, kliniku. Pro více informací nás kontaktujte a uveďte referenční číslo nemovitosti. Uveďte, prosím, že jste viděli reklamu na tomto webu. Referenční číslo: VAR-124485 Tel: ... , 052 813 652 Odpovědný makléř: Krasimir Yordanov
LUXIMMO FINEST ESTATES : ... Nous vous présentons un bien immobilier d’entreprise dans la ville de Sofia. Varna, zone industrielle occidentale (route au bord du lac), située à 2 km de l’entrée de la ville, de l’autoroute Hemus et de l’aéroport de Varna, à 5 km du centre-ville, de la gare routière, de la gare ferroviaire et des ports de Varna, les transports en commun vers la propriété sont disponibles. Il se compose d’un total de 5 bâtiments situés sur un terrain de 33 573 m², chacun étant destiné à un bâtiment administratif et commercial. Bâtiment 1 - 1 368 m², sur deux étages, soit 684 m² chacun. Ce bâtiment servait de lieu pour des représentations théâtrales et pour la tenue d’événements de masse. La hauteur des plafonds est de 10 m et il n’y a pas de colonnes. Ce site a une connexion chaleureuse avec le bâtiment administratif principal ; Bâtiment 2 - 482 m² et représentait une liaison chaleureuse entre le bâtiment administratif principal et le bâtiment 1 (la salle des événements) ; Bâtiment 3 - 3 870 m², sur 9 étages, dont 430 m² chacun. Il s’agit du bâtiment administratif principal et chaque étage se compose de 13 salles de travail, d’une cabine, de deux salles de bains - hommes et femmes, de deux ascenseurs et d’un palier. Depuis les derniers étages, une belle vue sur le lac se révèle ; Bâtiment 4 - 3 044 m², sur deux étages, d’une superficie de 1522 m² chacun. La salle servait de cantine pour 3 000 personnes. Il y a un abri anti-bombes au sous-sol de ce site. Bâtiment 5 - 38 m², sur un niveau - portail principal, place pour la sécurité. La propriété est inégalée sur le marché, avec un large éventail de statuts et adaptée à de nombreux usages commerciaux. Cette propriété convient également pour un hôpital privé, une clinique, une maison de retraite, un sanatorium, un hôtel, des bureaux, des services publics, des salles de sport - extérieures et intérieures, des événements à grande échelle. Sur le territoire du site, il y a également un arrêt de bus, une plaque tournante pour les bus et les camions, de nombreuses places de stationnement - intérieures et extérieures, des espaces verts et des lieux de promenade et de loisirs. La particularité du site est qu’à 70 m de la propriété, il y a une source d’eau minérale d’Artesianski Kladenets, à une profondeur de 800 m et qu’il dispose de son propre poste de transformation. Cette propriété convient également pour un hôpital privé, une clinique, une clinique. Pour plus d’informations, contactez-nous et indiquez le numéro de référence de la propriété. Veuillez dire que vous avez vu l’annonce sur ce site. Numéro de référence : VAR-124485 Tél. : ... , 052 813 652 Courtier responsable : Krasimir Yordanov
LUXIMMO FINEST ESTATES: ... Presentamos un inmueble comercial en la ciudad de Sofía. Varna, zona industrial occidental (carretera junto al lago), situada a 2 km de la entrada de la ciudad, la autopista Hemus y el aeropuerto de Varna, a 5 km del centro de la ciudad, la estación de autobuses, la estación de tren y los puertos de Varna, el transporte público está disponible. Consta de un total de 5 edificios ubicados en una parcela de 33.573 metros cuadrados, cada uno de los cuales está destinado a un edificio administrativo y empresarial. Edificio 1 - 1 368 m², en dos plantas, cada una de las cuales tiene 684 m². Este edificio funcionaba como lugar para representaciones teatrales y para la celebración de eventos multitudinarios. La altura de los techos es de 10 m y no hay columnas. Este sitio tiene una cálida conexión con el edificio administrativo principal; El edificio 2 tiene 482 metros cuadrados y representa una cálida conexión entre el edificio administrativo principal y el edificio 1 (el salón de eventos); Edificio de 3 a 3.870 metros cuadrados, distribuidos en 9 plantas, de 430 metros cuadrados cada una. Este es el edificio administrativo principal y cada piso consta de 13 salas de trabajo, una cabina, dos baños para hombres y mujeres, dos ascensores y un rellano. Desde los últimos pisos, se revela una hermosa vista al lago; Edificio de 4 - 3 044 m², en dos plantas, cada una de las cuales tiene 1522 m². La sala funcionaba como cantina para 3.000 personas. Hay un refugio antiaéreo en el sótano de este sitio. Edificio de 5 - 38 metros cuadrados, en un nivel - portal principal, lugar para la seguridad. La propiedad no tiene paralelo en el mercado, con una amplia gama de estatus y es adecuada para muchos fines comerciales. Esta propiedad también es adecuada para un hospital privado, clínica, hogar de ancianos, sanatorio, hotel, oficinas, servicios públicos, pabellones deportivos, al aire libre y en interiores, eventos a gran escala. En el territorio del sitio también hay una parada de autobús, una plataforma giratoria para autobuses y camiones, muchos espacios de estacionamiento, interiores y exteriores, áreas verdes y lugares para caminar y recrearse. Lo único del sitio es que a 70 m de la propiedad hay una fuente de agua mineral de Artesianski Kladenets, a una profundidad de 800 m y tiene su propia estación transformadora. Esta propiedad también es adecuada para un hospital privado, clínica, clínica. Para obtener más información, contáctenos y cite el número de referencia de la propiedad. Por favor, diga que ha visto el anuncio en este sitio. Nº de referencia: VAR-124485 Tel: ... , 052 813 652 Corredor responsable: Krasimir Yordanov
LUXIMMO FINASTE KOMBI: ... Vi presenterar en affärsfastighet i staden Sofia. Varna, Western Industrial Zone (sjövägen), som ligger 2 km från infarten till staden, Hemus motorväg och Varna flygplats, 5 km från stadens centrum, busstation, järnvägsstation och hamnarna i Varna, kollektivtrafik till fastigheten finns tillgänglig. Den består av totalt 5 byggnader belägna på en tomt på 33 573 kvm, som var och en är avsedd för en administrativ affärsbyggnad. Byggnad 1 - 1 368 kvm, i två våningar om vardera 684 kvm. Denna byggnad fungerade som en plats för teaterföreställningar och för att hålla massevenemang. Takhöjden är 10 m och det finns inga pelare. Denna plats har en varm anslutning till den administrativa huvudbyggnaden; Byggnad 2 - 482 kvm och representerade en varm förbindelse mellan den administrativa huvudbyggnaden och byggnad 1 (evenemangshallen); Byggnad 3 - 3 870 kvm, på 9 våningar, som var och en är 430 kvm. Detta är den huvudsakliga administrativa byggnaden och varje våning består av 13 arbetsrum, en stuga, två badrum - män och kvinnor, två hissar och en landning. Från de sista våningarna avslöjas en vacker sjöutsikt; Byggnad 4 - 3 044 kvm, i två våningar om vardera 1522 kvm. Rummet fungerade som matsal för 3 000 personer. Det finns ett skyddsrum i källaren på denna plats. Byggnad 5 - 38 kvm, på en nivå - huvudportal, plats för säkerhet. Fastigheten saknar motstycke på marknaden, med ett brett utbud av status och lämpar sig för många affärsändamål. Denna fastighet är också lämplig för ett privat sjukhus, klinik, vårdhem, sanatorium, hotell, kontor, offentliga tjänster, sporthallar - utomhus och inomhus, storskaliga evenemang. På tomtens territorium finns också en busshållplats, en vändskiva för bussar och lastbilar, många parkeringsplatser - inomhus och utomhus, grönområden och platser för promenader och rekreation. Det unika med platsen är att 70 m från fastigheten finns en källa till mineralvatten från Artesianski Kladenets, på 800 meters djup och den har en egen transformatorstation. Denna fastighet är också lämplig för ett privat sjukhus, klinik, klinik. För mer information, kontakta oss och uppge referensnumret för fastigheten. Säg att du har sett annonsen på den här webbplatsen. Referensnummer: VAR-124485 Tel: ... , 052 813 652 Ansvarig mäklare: Krasimir Yordanov
LUXIMMO FINEST ESTATES: ... Wir präsentieren eine Geschäftsimmobilie in der Stadt Sofia. Varna, westliche Industriezone (Seestraße), 2 km vom Eingang der Stadt, der Hemus-Autobahn und dem Flughafen Varna, 5 km vom Stadtzentrum, dem Busbahnhof, dem Bahnhof und den Häfen von Varna entfernt, öffentliche Verkehrsmittel zur Immobilie stehen zur Verfügung. Es besteht aus insgesamt 5 Gebäuden auf einem Grundstück von 33.573 m², von denen jedes für ein Verwaltungs- und Geschäftsgebäude vorgesehen ist. Gebäude 1 - 1 368 m², auf zwei Etagen mit je 684 m² Dieses Gebäude diente als Ort für Theateraufführungen und für die Durchführung von Massenveranstaltungen. Die Höhe der Decken beträgt 10 m und es gibt keine Säulen. Dieser Standort hat eine warme Verbindung zum Hauptverwaltungsgebäude; Gebäude 2 - 482 m² und stellte eine warme Verbindung zwischen dem Hauptverwaltungsgebäude und dem Gebäude 1 (Veranstaltungssaal) dar; Gebäude 3 - 3.870 m², auf 9 Etagen à 430 m² Es handelt sich um das Hauptverwaltungsgebäude und jede Etage besteht aus 13 Arbeitsräumen, einer Kabine, zwei Badezimmern für Männer und Frauen, zwei Aufzügen und einem Treppenabsatz. Von den letzten Etagen aus offenbart sich ein wunderschöner Seeblick; Gebäude 4 - 3 044 m², auf zwei Etagen von je 1522 m² Der Raum diente als Kantine für 3.000 Personen. Im Untergeschoss dieses Standorts befindet sich ein Luftschutzbunker. Gebäude 5 - 38 qm, auf einer Ebene - Hauptportal, Platz für die Sicherheit. Die Immobilie ist einzigartig auf dem Markt, mit einer breiten Palette an Status und für viele geschäftliche Zwecke geeignet. Diese Immobilie eignet sich auch für ein privates Krankenhaus, eine Klinik, ein Pflegeheim, ein Sanatorium, ein Hotel, Büros, öffentliche Dienste, Sporthallen - im Freien und im Innenbereich, Großveranstaltungen. Auf dem Territorium des Geländes gibt es auch eine Bushaltestelle, eine Drehscheibe für Busse und Lastwagen, viele Parkplätze - innen und außen, Grünflächen und Orte zum Spazierengehen und Erholen. Das Besondere an der Anlage ist, dass sich in 800 m Tiefe von der Immobilie eine Mineralwasserquelle aus Artesianski Kladenets in einer Tiefe von 800 m befindet und über eine eigene Trafostation verfügt. Diese Immobilie eignet sich auch für ein privates Krankenhaus, eine Klinik, eine Klinik. Für weitere Informationen kontaktieren Sie uns und geben Sie die Referenznummer der Immobilie an. Bitte geben Sie an, dass Sie die Anzeige auf dieser Website gesehen haben. Referenznummer: VAR-124485 Tel: ... , 052 813 652 Verantwortlicher Makler: Krasimir Yordanov
LUXIMMO FINEST ESTATES: ... Presentiamo una proprietà commerciale nella città di Sofia. Varna, Zona Industriale Occidentale (strada sul lago), situato a 2 km dall'ingresso della città, autostrada Hemus e aeroporto di Varna, a 5 km dal centro della città, dalla stazione degli autobus, dalla stazione ferroviaria e dai porti di Varna, è disponibile il trasporto pubblico per la proprietà. Si compone di un totale di 5 edifici situati su un terreno di 33.573 mq, ognuno dei quali è destinato a un edificio amministrativo e commerciale. Edificio 1 - 1 368 mq, su due piani, ciascuno dei quali è di 684 mq. Questo edificio fungeva da luogo per spettacoli teatrali e per lo svolgimento di eventi di massa. L'altezza dei soffitti è di 10 m e non ci sono colonne. Questo sito ha un collegamento caldo con l'edificio amministrativo principale; L'edificio 2 - 482 mq e rappresentava un caldo collegamento tra l'edificio amministrativo principale e l'edificio 1 (la sala eventi); Edificio 3 - 3.870 mq, su 9 piani, ciascuno dei quali di 430 mq. Questo è l'edificio amministrativo principale e ogni piano è composto da 13 stanze di lavoro, una cabina, due bagni - uomini e donne, due ascensori e un pianerottolo. Dagli ultimi piani si scopre una bellissima vista lago; Edificio 4 - 3 044 mq, su due piani, ciascuno dei quali è di 1522 mq. La sala fungeva da mensa per 3.000 persone. C'è un rifugio antiaereo nel seminterrato di questo sito. Edificio 5 - 38 mq, su un unico livello - portale principale, luogo per la sicurezza. La proprietà non ha eguali sul mercato, con una vasta gamma di status e adatta a molti scopi commerciali. Questa proprietà è adatta anche per un ospedale privato, clinica, casa di cura, sanatorio, hotel, uffici, servizi pubblici, palazzetti dello sport - all'aperto e al coperto, eventi su larga scala. Sul territorio del sito c'è anche una fermata dell'autobus, una piattaforma girevole per autobus e camion, molti parcheggi - interni ed esterni, aree verdi e luoghi per passeggiate e svago. La particolarità del sito è che a 70 m dalla proprietà c'è una sorgente di acqua minerale di Artesianski Kladenets, a una profondità di 800 m e ha una propria stazione di trasformazione. Questa proprietà è adatta anche per un ospedale privato, clinica, clinica. Per maggiori informazioni, contattateci e citate il numero di riferimento dell'immobile. Si prega di dire che si è visto l'annuncio su questo sito. Numero di riferimento: VAR-124485 Tel: ... , 052 813 652 Broker responsabile: Krasimir Yordanov
Reference:
EDEN-T100186212
Country:
BG
Category:
Commercial
Listing type:
For sale
Property type:
Warehouse & Industrial space
Property size:
94,744 sqft
