PICTURES ARE LOADING...
House & single-family home for sale in Villefranque
USD 2,707,547
House & Single-family home (For sale)
Reference:
EDEN-T100207992
/ 100207992
Reference:
EDEN-T100207992
Country:
FR
City:
Pais Vasco Frances San Juan De Luz - Donibane Lohizune
Postal code:
64990
Category:
Residential
Listing type:
For sale
Property type:
House & Single-family home
Property size:
4,090 sqft
Rooms:
3
Bedrooms:
3
Bathrooms:
5
Garages:
1
Alarm:
Yes
Terrace:
Yes


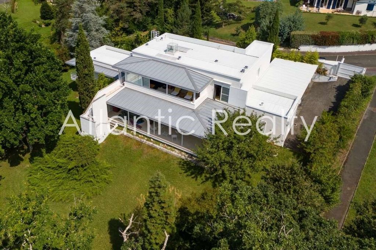
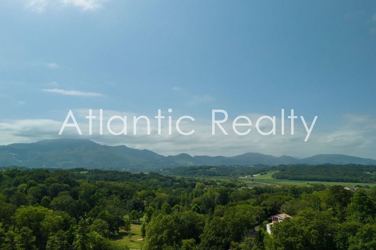
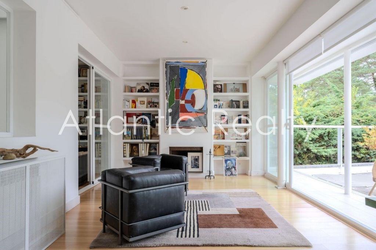
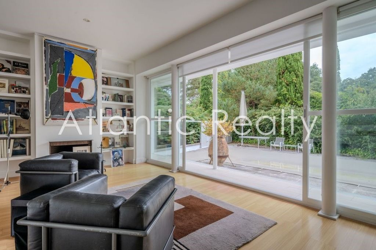
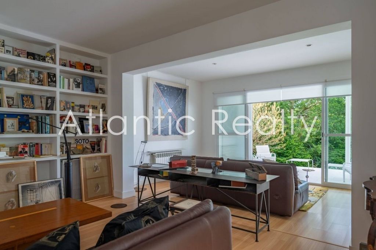
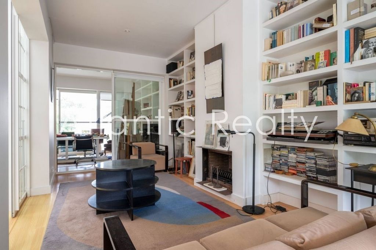

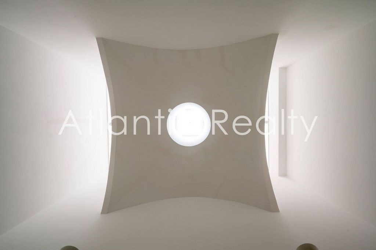

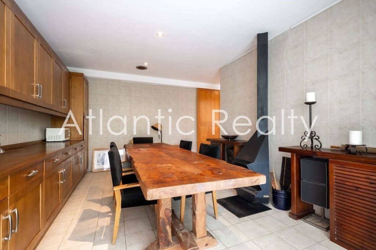
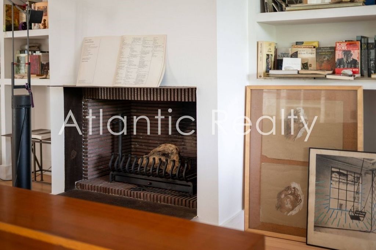

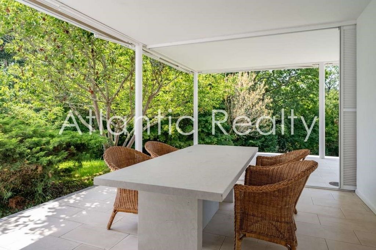
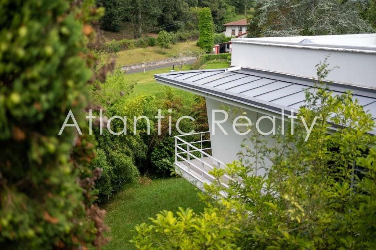
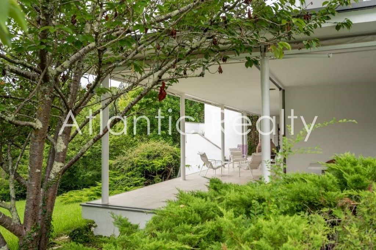
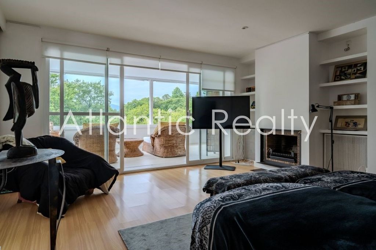
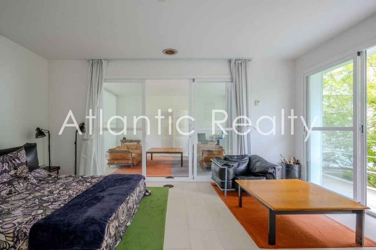
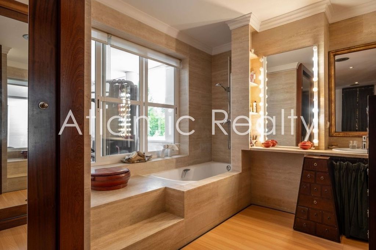
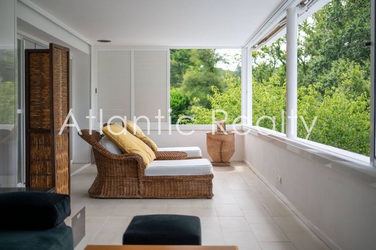
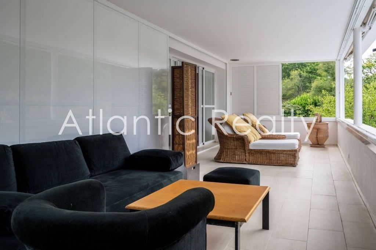
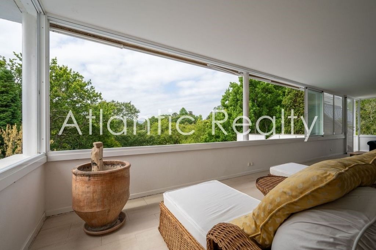
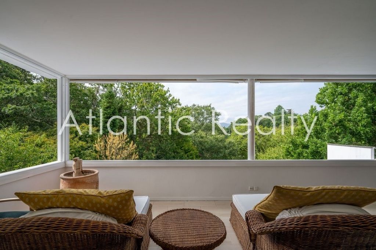

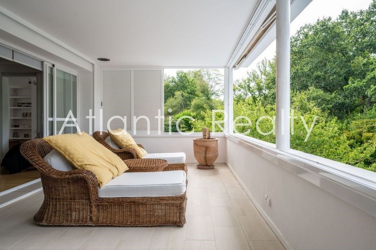
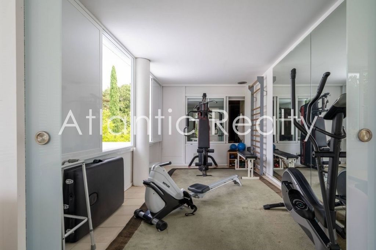
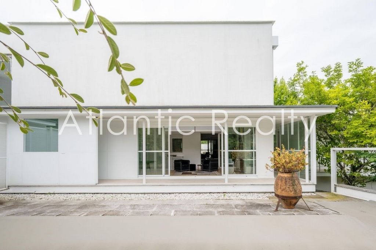
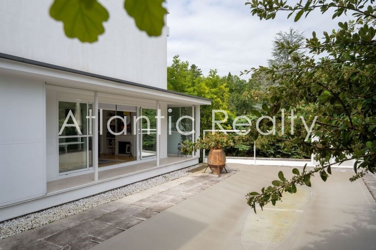

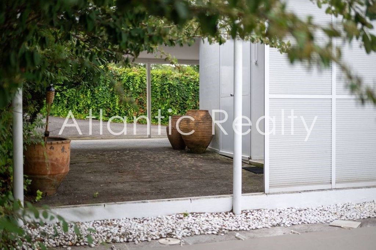
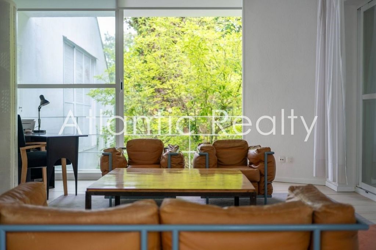
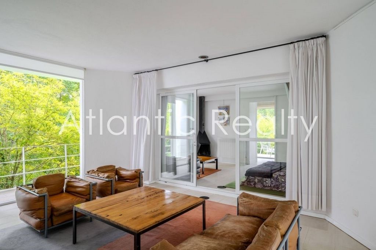

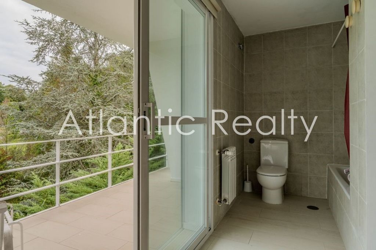
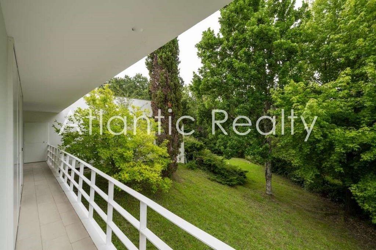
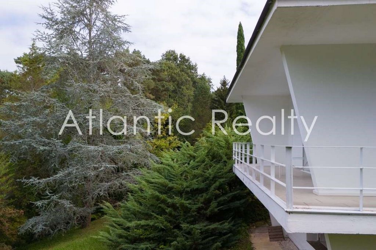

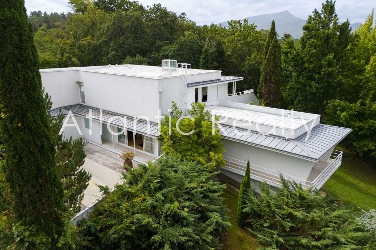

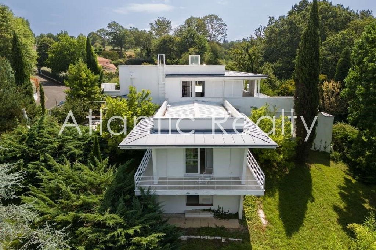
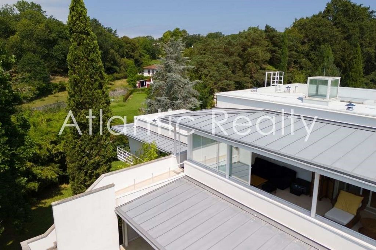
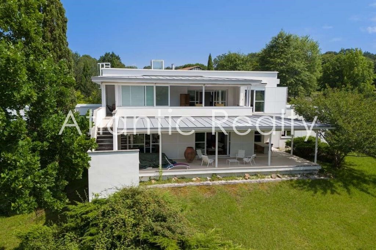

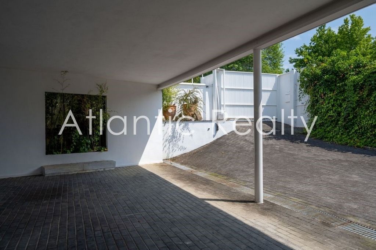
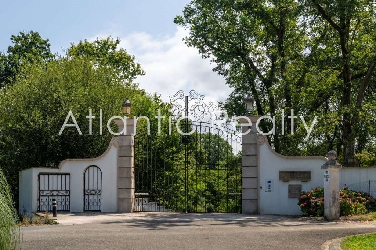
Features:
- Garage
- Alarm
- Garden
- Terrace View more View less Cette magnifique villa est située à Saint-Jean-de-Luz, en France, dans un quartier très privé et calme, à proximité du terrain de golf de Chántalo. San Juan de Luz est situé à environ 32 kilomètres de Saint-Sébastien, à 16 kilomètres de Hondarribia et à 18 kilomètres d’Irún. La résidence s’étend sur 380 m2 répartis sur deux étages, et se distingue par sa conception architecturale de grand intérêt, alliant style et fonctionnalité. Le vaste jardin de 2800 m² complète la valeur architecturale de la propriété avec un aménagement paysager qui se fond harmonieusement dans l’environnement naturel. La piscine, le porche et les coins salon sont conçus pour offrir un espace de détente qui s’écoule de l’intérieur vers l’extérieur, tandis que les nombreux arbres surdimensionnés ajoutent une touche de majesté. Le grand salon, avec sa cheminée centrale, et la cuisine qui comprend un coin repas avec cheminée, sont conçus pour être le cœur social de la villa, facilitant des espaces ouverts et connectés qui favorisent la convivialité. À l’étage supérieur, il y a la chambre principale, qui dispose de deux salles de bains, de deux salons et d’une salle de sport. Il est possible d’ajouter une chambre supplémentaire facilement. Au rez-de-chaussée, il y a une chambre avec salle de bain, ainsi qu’une chambre avec salon et salle de bains qui fonctionne comme un appartement séparé grâce à sa propre entrée. Les multiples espaces de la maison sont polyvalents et peuvent être redistribués de diverses manières pour répondre aux besoins du nouveau propriétaire. La propriété est très lumineuse grâce à ses grandes fenêtres, qui non seulement permettent à la lumière naturelle d’entrer, mais offrent également des vues panoramiques sur le paysage environnant, intégrant visuellement l’extérieur à l’intérieur. Cette conception met non seulement en valeur l’esthétique de la villa, mais souligne également sa valeur architecturale en créant une atmosphère chaleureuse et sophistiquée.
Features:
- Garage
- Alarm
- Garden
- Terrace This magnificent villa is located in Saint-Jean-de-Luz, France, in a very private and quiet area, close to the Chántalo golf course. San Juan de Luz is located approximately 32 kilometres from San Sebastián, 16 kilometres from Hondarribia and 18 kilometres from Irún. The residence covers 380 m2 distributed over two floors, and stands out for its architectural design of high interest, combining style with functionality. The spacious garden of 2800 m² complements the architectural value of the property with a landscape layout that blends harmoniously with the natural environment. The pool, porch and seating areas are designed to offer a relaxation space that flows from the inside to the outside, while the many oversized trees add a touch of majesty. The large living room, with its central fireplace, and the kitchen that includes a dining area with fireplace, are designed to be the social heart of the villa, facilitating open and connected spaces that encourage conviviality. On the upper floor, there is the master bedroom, which has two bathrooms, two living rooms and a gym room. There is the possibility to add an additional bedroom easily. On the ground floor, there is a bedroom with bathroom, plus a bedroom with lounge and bathroom that functions as a separate apartment due to its own entrance. The multiple spaces of the house are versatile and can be redistributed in a variety of ways to suit the needs of the new owner. The property is very bright thanks to its large windows, which not only allow natural light to enter, but also offer panoramic views of the surrounding landscape, visually integrating the exterior with the interior. This design not only enhances the aesthetics of the villa, but also underlines its architectural value by creating a cozy and sophisticated atmosphere.
Features:
- Garage
- Alarm
- Garden
- Terrace Esta magnífica villa se encuentra en San Juan de Luz, Francia, en una zona muy privada y tranquila, cerca del campo de golf de Chántalo. San Juan de Luz se encuentra aproximadamente a 32 kilómetros de San Sebastián, a 16 kilómetros de Hondarribia y a 18 kilómetros de Irún. La residencia abarca 380 m2 distribuidos en dos plantas, y destaca por su diseño arquitectónico de alto interés, combinando estilo con funcionalidad. El amplio jardín de 2800 m² complementa el valor arquitectónico del inmueble con una distribución paisajística que se integra armoniosamente con el entorno natural. La piscina, el porche y las áreas de descanso están diseñados para ofrecer un espacio de relajación que fluye desde el interior hacia el exterior, mientras que los numerosos árboles de gran tamaño aportan un toque de majestuosidad. El gran salón, con su chimenea central, y la cocina que incluye una zona de comedor con chimenea, están diseñados para ser el corazón social de la villa, facilitando espacios abiertos y conectados que fomentan la convivencia. En la planta alta, se encuentra el dormitorio principal, que cuenta con dos baños, dos salones y una sala de gimnasia. Existe la posibilidad de añadir un dormitorio adicional fácilmente. En la planta baja, hay un dormitorio con baño, además de un dormitorio con salón y baño que funciona como un apartamento independiente debido a su entrada propia. Los múltiples espacios de la casa son versátiles y pueden redistribuirse de diversas maneras para adaptarse a las necesidades del nuevo propietario. La propiedad es muy luminosa gracias a sus grandes ventanales, que no solo permiten la entrada de luz natural, sino que también ofrecen vistas panorámicas del paisaje circundante, integrando visualmente el exterior con el interior. Este diseño no solo mejora la estética de la villa, sino que también subraya su valor arquitectónico al crear un ambiente acogedor y sofisticado.
Features:
- Garage
- Alarm
- Garden
- Terrace Tato nádherná vila se nachází v Saint-Jean-de-Luz ve Francii, ve velmi soukromé a klidné oblasti, v blízkosti golfového hřiště Chántalo. San Juan de Luz se nachází přibližně 32 kilometrů od San Sebastiánu, 16 kilometrů od Hondarribie a 18 kilometrů od Irúnu. Rezidence se rozkládá na 380 m2 rozložených na dvou podlažích a vyniká svým architektonickým designem, který kombinuje styl s funkčností. Prostorná zahrada o rozloze 2800 m² doplňuje architektonickou hodnotu nemovitosti uspořádáním krajiny, které harmonicky ladí s přírodním prostředím. Bazén, veranda a posezení jsou navrženy tak, aby nabízely relaxační prostor, který proudí zevnitř ven, zatímco mnoho nadrozměrných stromů dodává nádech majestátnosti. Velký obývací pokoj s centrálním krbem a kuchyň, která zahrnuje jídelní kout s krbem, jsou navrženy tak, aby byly společenským srdcem vily a umožňovaly otevřené a propojené prostory, které podporují družnost. V horním patře se nachází hlavní ložnice, která má dvě koupelny, dva obývací pokoje a posilovnu. Je zde možnost snadno přidat další ložnici. V přízemí se nachází ložnice s koupelnou a dále ložnice s obývacím pokojem a koupelnou, která díky vlastnímu vchodu funguje jako samostatný byt. Více prostorů domu je všestranných a lze je přerozdělit různými způsoby tak, aby vyhovovaly potřebám nového majitele. Nemovitost je velmi světlá díky velkým oknům, která nejen propouštějí přirozené světlo, ale také nabízejí panoramatický výhled na okolní krajinu a vizuálně integrují exteriér s interiérem. Tento design nejen zvyšuje estetiku vily, ale také podtrhuje její architektonickou hodnotu vytvořením útulné a sofistikované atmosféry.
Features:
- Garage
- Alarm
- Garden
- Terrace Deze prachtige villa is gelegen in Saint-Jean-de-Luz, Frankrijk, in een zeer privé en rustige omgeving, dicht bij de golfbaan Chántalo. San Juan de Luz ligt op ongeveer 32 kilometer van San Sebastián, 16 kilometer van Hondarribia en 18 kilometer van Irún. De residentie beslaat 380 m2 verdeeld over twee verdiepingen en valt op door zijn architectonisch ontwerp van groot belang, waarbij stijl en functionaliteit worden gecombineerd. De ruime tuin van 2800 m² vult de architectonische waarde van het pand aan met een landschappelijke indeling die harmonieus opgaat in de natuurlijke omgeving. Het zwembad, de veranda en de zithoeken zijn ontworpen om een ontspanningsruimte te bieden die van binnen naar buiten stroomt, terwijl de vele extra grote bomen een vleugje majesteit toevoegen. De grote woonkamer, met zijn centrale open haard, en de keuken met een eethoek met open haard, zijn ontworpen om het sociale hart van de villa te vormen en open en verbonden ruimtes te faciliteren die gezelligheid aanmoedigen. Op de bovenverdieping bevindt zich de hoofdslaapkamer, die twee badkamers, twee woonkamers en een fitnessruimte heeft. Er is de mogelijkheid om eenvoudig een extra slaapkamer toe te voegen. Op de begane grond is er een slaapkamer met badkamer, plus een slaapkamer met woonkamer en badkamer die door een eigen ingang als apart appartement fungeert. De meerdere ruimtes van het huis zijn veelzijdig en kunnen op verschillende manieren worden herverdeeld om aan de behoeften van de nieuwe eigenaar te voldoen. Het pand is zeer licht dankzij de grote ramen, die niet alleen natuurlijk licht binnenlaten, maar ook een panoramisch uitzicht bieden op het omringende landschap, waarbij het exterieur visueel met het interieur wordt geïntegreerd. Dit ontwerp versterkt niet alleen de esthetiek van de villa, maar onderstreept ook de architectonische waarde door een gezellige en verfijnde sfeer te creëren.
Features:
- Garage
- Alarm
- Garden
- Terrace Тази великолепна вила се намира в Saint-Jean-de-Luz, Франция, в много частен и тих район, близо до голф игрището Chántalo. Сан Хуан де Лус се намира на около 32 километра от Сан Себастиан, на 16 километра от Хондарибия и на 18 километра от Ирун. Резиденцията се простира на 380 м2, разпределени на два етажа, и се откроява със своя архитектурен дизайн, съчетаващ стил с функционалност. Просторната градина от 2800 м² допълва архитектурната стойност на имота с ландшафтно разпределение, което се вписва хармонично в природната среда. Басейнът, верандата и зоните за сядане са проектирани да предложат пространство за релакс, което тече отвътре навън, докато многото големи дървета добавят нотка на величие. Голямата всекидневна с централна камина и кухнята, която включва трапезария с камина, са проектирани да бъдат социалното сърце на вилата, улеснявайки отворените и свързани пространства, които насърчават веселието. На горния етаж се намира родителската спалня, която разполага с две бани, две дневни и фитнес зала. Има възможност за лесно добавяне на допълнителна спалня. На приземния етаж има спалня с баня, плюс спалня с хол и баня, която функционира като самостоятелен апартамент поради собствения си вход. Множеството пространства на къщата са универсални и могат да бъдат преразпределени по различни начини, за да отговарят на нуждите на новия собственик. Имотът е много светъл благодарение на големите си прозорци, които не само позволяват на естествената светлина да влезе, но и предлагат панорамна гледка към околния пейзаж, визуално интегрирайки екстериора с интериора. Този дизайн не само подобрява естетиката на вилата, но и подчертава нейната архитектурна стойност, като създава уютна и изискана атмосфера.
Features:
- Garage
- Alarm
- Garden
- Terrace Esta magnífica moradia está localizada em Saint-Jean-de-Luz, França, numa zona muito privada e tranquila, perto do campo de golfe de Chántalo. San Juan de Luz está localizada a aproximadamente 32 quilômetros de San Sebastián, 16 quilômetros de Hondarribia e 18 quilômetros de Irún. A residência tem 380 m2 distribuídos por dois pisos, e destaca-se pelo seu projeto arquitetónico de elevado interesse, aliando estilo e funcionalidade. O espaçoso jardim de 2800 m² complementa o valor arquitetónico da propriedade com um layout paisagístico que se mistura harmoniosamente com o ambiente natural. A piscina, a varanda e as áreas de estar são projetadas para oferecer um espaço de relaxamento que flui de dentro para fora, enquanto as muitas árvores de grandes dimensões adicionam um toque de majestade. A ampla sala de estar, com a sua lareira central, e a cozinha que inclui uma zona de refeições com lareira, foram pensadas para ser o coração social da moradia, facilitando espaços abertos e conectados que incentivam o convívio. No piso superior, encontra-se o quarto principal, que tem duas casas de banho, duas salas de estar e uma sala de ginásio. Existe a possibilidade de adicionar um quarto adicional facilmente. No rés-do-chão, existe um quarto com casa de banho, mais um quarto com sala e casa de banho que funciona como apartamento separado devido à sua própria entrada. Os vários espaços da casa são versáteis e podem ser redistribuídos de várias maneiras para atender às necessidades do novo proprietário. A propriedade é muito luminosa graças às suas grandes janelas, que não só permitem a entrada de luz natural, mas também oferecem vistas panorâmicas sobre a paisagem envolvente, integrando visualmente o exterior com o interior. Este projeto não só realça a estética da moradia, mas também sublinha o seu valor arquitetónico ao criar um ambiente acolhedor e sofisticado.
Features:
- Garage
- Alarm
- Garden
- Terrace Αυτή η υπέροχη βίλα βρίσκεται στο Saint-Jean-de-Luz της Γαλλίας, σε μια πολύ ιδιωτική και ήσυχη περιοχή, κοντά στο γήπεδο γκολφ Chántalo. Το San Juan de Luz βρίσκεται περίπου 32 χιλιόμετρα από το Σαν Σεμπαστιάν, 16 χιλιόμετρα από την Hondarribia και 18 χιλιόμετρα από το Irún. Η κατοικία καλύπτει 380 m2 κατανεμημένη σε δύο ορόφους και ξεχωρίζει για τον αρχιτεκτονικό σχεδιασμό υψηλού ενδιαφέροντος, συνδυάζοντας το στυλ με τη λειτουργικότητα. Ο ευρύχωρος κήπος εμβαδού 2800 m² συμπληρώνει την αρχιτεκτονική αξία του ακινήτου με μια διαρρύθμιση τοπίου που δένει αρμονικά με το φυσικό περιβάλλον. Η πισίνα, η βεράντα και οι χώροι καθιστικού έχουν σχεδιαστεί για να προσφέρουν έναν χώρο χαλάρωσης που ρέει από μέσα προς τα έξω, ενώ τα πολλά υπερμεγέθη δέντρα προσθέτουν μια πινελιά μεγαλοπρέπειας. Το μεγάλο σαλόνι, με το κεντρικό τζάκι, και η κουζίνα που περιλαμβάνει τραπεζαρία με τζάκι, έχουν σχεδιαστεί για να είναι η κοινωνική καρδιά της βίλας, διευκολύνοντας ανοιχτούς και συνδεδεμένους χώρους που ενθαρρύνουν την ευχαρίστηση. Στον επάνω όροφο βρίσκεται η κύρια κρεβατοκάμαρα, η οποία διαθέτει δύο μπάνια, δύο σαλόνια και ένα γυμναστήριο. Υπάρχει η δυνατότητα να προσθέσετε εύκολα ένα επιπλέον υπνοδωμάτιο. Στο ισόγειο υπάρχει ένα υπνοδωμάτιο με μπάνιο, καθώς και ένα υπνοδωμάτιο με σαλόνι και μπάνιο που λειτουργεί ως ξεχωριστό διαμέρισμα λόγω της δικής του εισόδου. Οι πολλαπλοί χώροι του σπιτιού είναι ευέλικτοι και μπορούν να ανακατανεμηθούν με διάφορους τρόπους ώστε να ταιριάζουν στις ανάγκες του νέου ιδιοκτήτη. Το ακίνητο είναι πολύ φωτεινό χάρη στα μεγάλα παράθυρά του, τα οποία όχι μόνο επιτρέπουν την είσοδο φυσικού φωτός, αλλά προσφέρουν και πανοραμική θέα στο γύρω τοπίο, ενσωματώνοντας οπτικά το εξωτερικό με το εσωτερικό. Αυτός ο σχεδιασμός όχι μόνο ενισχύει την αισθητική της βίλας, αλλά υπογραμμίζει και την αρχιτεκτονική της αξία δημιουργώντας μια ζεστή και εκλεπτυσμένη ατμόσφαιρα.
Features:
- Garage
- Alarm
- Garden
- Terrace Diese prächtige Villa befindet sich in Saint-Jean-de-Luz, Frankreich, in einer sehr privaten und ruhigen Gegend, in der Nähe des Golfplatzes Chántalo. San Juan de Luz liegt etwa 32 Kilometer von San Sebastián, 16 Kilometer von Hondarribia und 18 Kilometer von Irún entfernt. Die Residenz erstreckt sich über 380 m2, verteilt auf zwei Etagen, und zeichnet sich durch ihr architektonisches Design von hohem Interesse aus, das Stil mit Funktionalität verbindet. Der großzügige Garten von 2800 m² ergänzt den architektonischen Wert des Anwesens mit einer Landschaftsgestaltung, die sich harmonisch in die natürliche Umgebung einfügt. Der Pool, die Veranda und die Sitzbereiche sind so gestaltet, dass sie einen Entspannungsraum bieten, der von innen nach außen fließt, während die vielen übergroßen Bäume einen Hauch von Majestät verleihen. Das große Wohnzimmer mit zentralem Kamin und die Küche mit Essbereich mit Kamin sind als soziales Herz der Villa konzipiert und ermöglichen offene und miteinander verbundene Räume, die die Geselligkeit fördern. Im Obergeschoss befindet sich das Hauptschlafzimmer mit zwei Bädern, zwei Wohnzimmern und einem Fitnessraum. Es besteht die Möglichkeit, problemlos ein zusätzliches Schlafzimmer hinzuzufügen. Im Erdgeschoss befinden sich ein Schlafzimmer mit Bad sowie ein Schlafzimmer mit Wohnzimmer und Bad, das durch einen eigenen Eingang als separates Apartment fungiert. Die vielen Räume des Hauses sind vielseitig und können auf verschiedene Weise neu aufgeteilt werden, um den Bedürfnissen des neuen Eigentümers gerecht zu werden. Das Anwesen ist dank seiner großen Fenster sehr hell, die nicht nur natürliches Licht hereinlassen, sondern auch einen Panoramablick auf die umliegende Landschaft bieten und das Äußere optisch mit dem Inneren verbinden. Dieses Design wertet nicht nur die Ästhetik der Villa auf, sondern unterstreicht auch ihren architektonischen Wert, indem es eine gemütliche und anspruchsvolle Atmosphäre schafft.
Features:
- Garage
- Alarm
- Garden
- Terrace Эта великолепная вилла расположена в Сен-Жан-де-Люз, Франция, в очень уединенном и тихом районе, недалеко от поля для гольфа Chántalo. Сан-Хуан-де-Лус расположен примерно в 32 километрах от Сан-Себастьяна, в 16 километрах от Ондаррибии и в 18 километрах от Ируна. Резиденция занимает площадь 380 м2, распределенную на двух этажах, и выделяется своим архитектурным дизайном, представляющим высокий интерес, сочетающим стиль и функциональность. Просторный сад площадью 2800 м² дополняет архитектурную ценность недвижимости с ландшафтной планировкой, которая гармонично сочетается с природной средой. Бассейн, веранда и зоны отдыха спроектированы таким образом, чтобы создать пространство для отдыха, которое перетекает изнутри наружу, в то время как множество огромных деревьев добавляют нотку величия. Большая гостиная с центральным камином и кухня с обеденной зоной с камином спроектированы так, чтобы стать социальным сердцем виллы, способствуя открытому и связанному пространству, способствующему веселью. На верхнем этаже находится главная спальня, в которой есть две ванные комнаты, две гостиные и тренажерный зал. Есть возможность легко добавить дополнительную спальню. На первом этаже находится спальня с ванной комнатой, а также спальня с гостиной и ванной комнатой, которая функционирует как отдельная квартира благодаря отдельному входу. Несколько пространств дома универсальны и могут быть перераспределены различными способами в соответствии с потребностями нового владельца. Дом очень светлый благодаря большим окнам, которые не только пропускают естественный свет, но и открывают панорамный вид на окружающий ландшафт, визуально интегрируя экстерьер с интерьером. Такой дизайн не только усиливает эстетику виллы, но и подчеркивает ее архитектурную ценность, создавая уютную и изысканную атмосферу.
Features:
- Garage
- Alarm
- Garden
- Terrace