USD 393,245
1,625 sqft
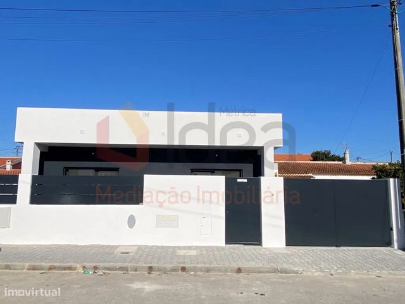
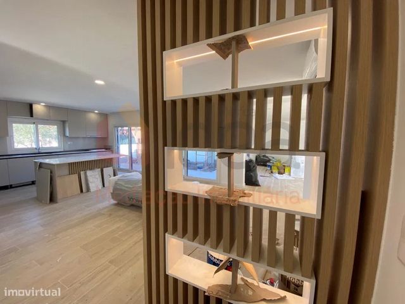
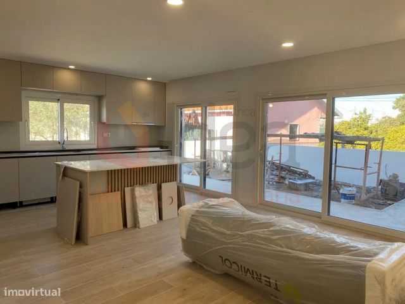
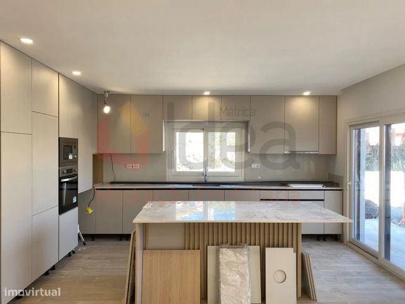
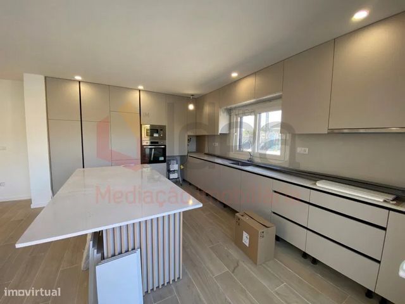
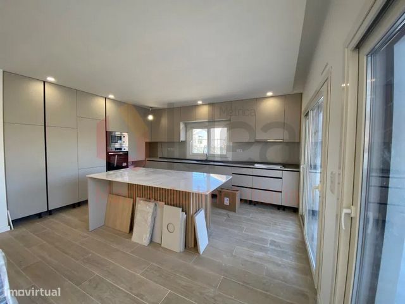
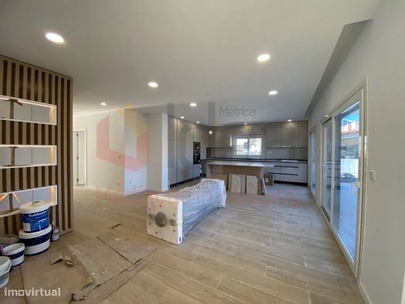
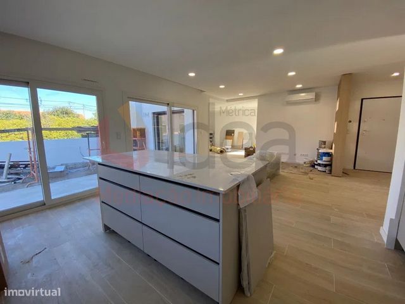
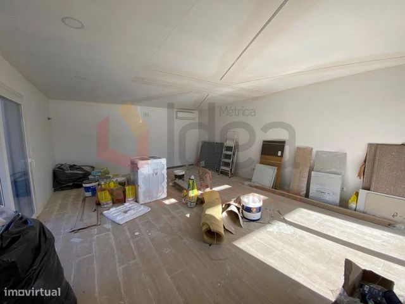
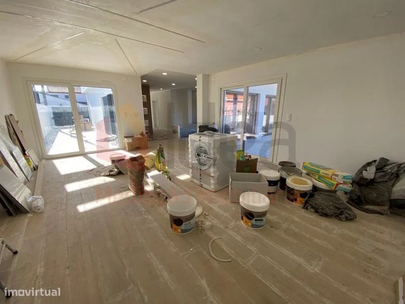
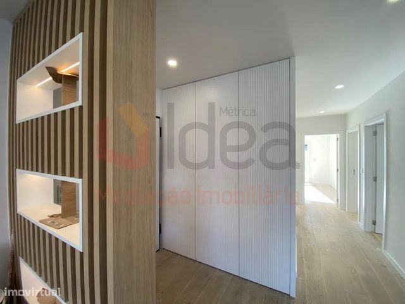
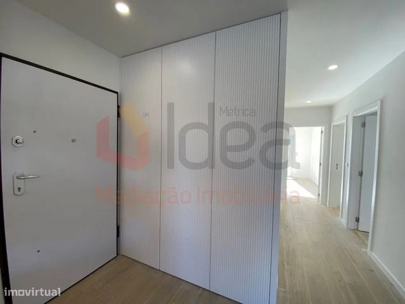
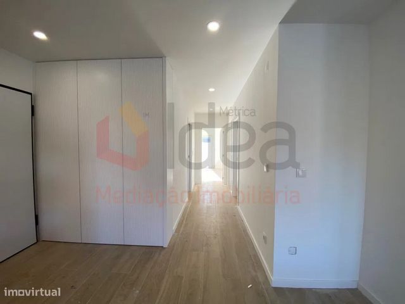
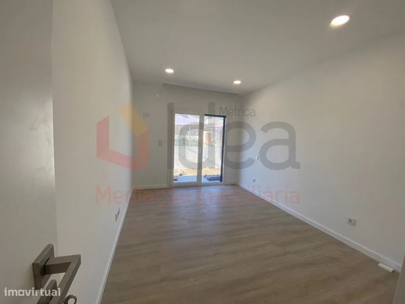
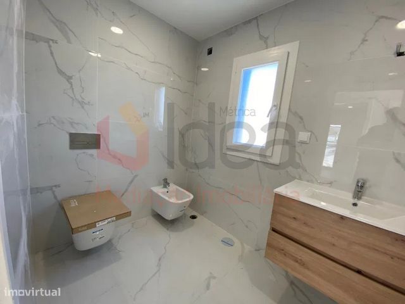
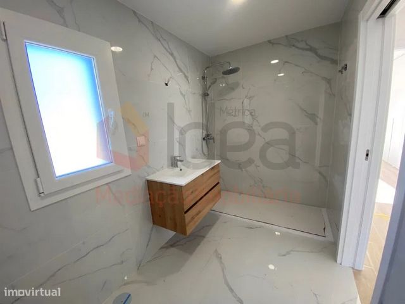
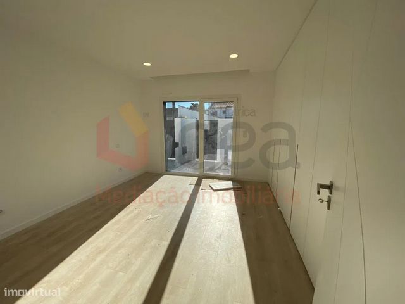
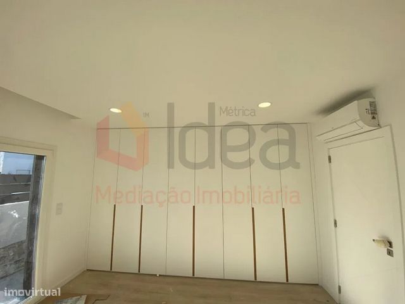
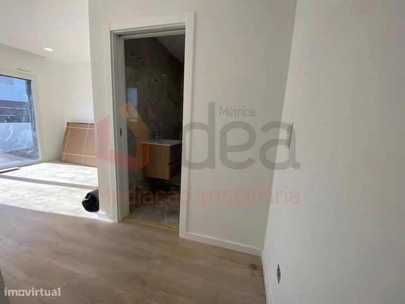
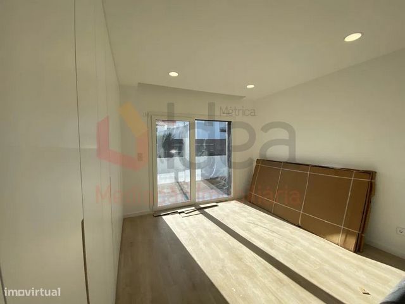
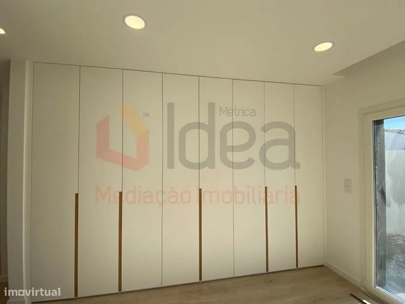
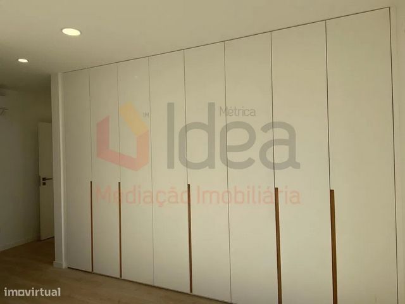
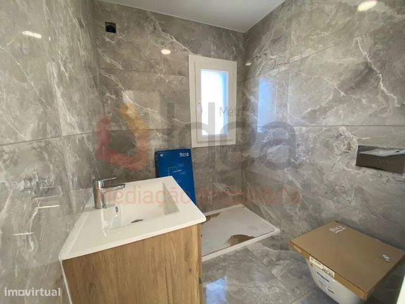
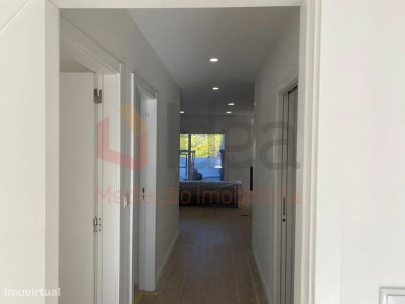
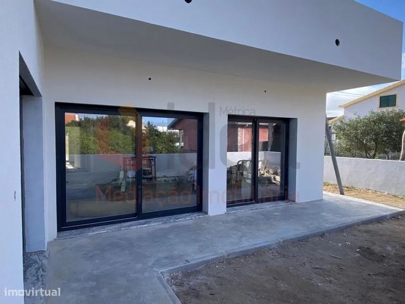
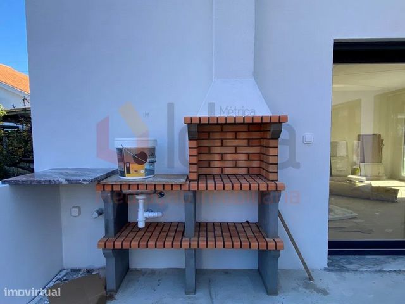
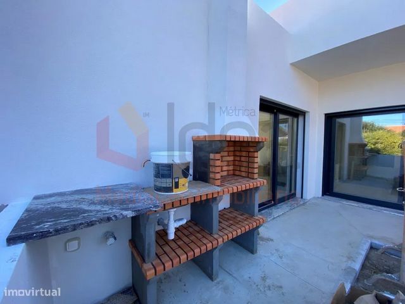
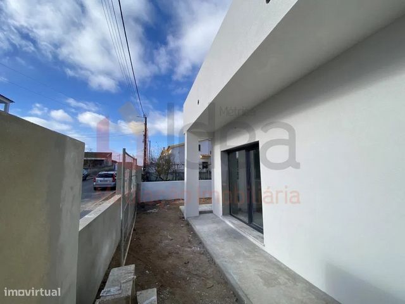
Ao entrarmos na moradia pelo jardim temos acesso ao hall de entrada com roupeiro integrado e ripado vertical de madeira com LEDs embutidos, e à sala em open space com a cozinha com ilha e totalmente equipada com eletrodomésticos da marca Candy, vista para a zona exterior do jardim e com barbecue e lavatório jardim, e com acesso direto a área preparada para garagem/escritório/sala de jogos com 30m2, com casa de banho integrada.
Na área privada, temos uma Suite com roupeiro embutido e casa de banho privativa; Dois Quartos ambos com roupeiros embutidos; e Casa de banho completa com base de duche
Equipamentos e materiais:
Portas interiores em branco lacado, Janelas em PVC com vidros duplos e estores elétricos, Tetos falsos com LEDs, Ar condicionado marca LG (sistema multi-split com 1 unidade exterior e 5 unidades interiores), Aspiração central, Revestimento a capoto, Painel solar com depósito de 300L de águas quentes (AQS - águas quentes sanitárias), Portões elétricos na entrada, e Porta blindada.
Garagem/anexo com casa de banho completa (30m2)
Espaço para construção de piscina
A Informação disponibilizada não dispensa a sua confirmação nem pode ser considerada vinculativa.
Solicite mais informações ou marque já sua visita através dos nossos contactos.
Categoria Energética: A+
Upon entering the house through the garden, we have access to the open space living room with the kitchen, overlooking the barbecue area, and the garden, with direct access to an area prepared for the garage, office, games room, with a bathroom integrated in the space.
The open space living room, fully equipped kitchen (oven, stove, extractor fan, microwave, washing machine, dishwasher, combined fridge), also has an island in the center, and on the inside with storage and furniture in white lacquered , ceramic floors.
Interior doors in white lacquered, PVC windows with double glazing and electric shutters, False ceilings with LEDs, Air conditioning, Central vacuum, Coating with bonnet, Solar panel with hot water tank, Electric gates at the entrance, Armored door.
House consists of:
- Entrance hall
- Spacious open space living room
- Suite with built-in wardrobe and private bathroom
- Two bedrooms with built-in wardrobes
- Bathroom with shower WC
Land Area: 322.41m²
Gross Area: 154.17m²
Useful Area: 120.20m²
Open space living room with kitchen: 37.03m²
Suite: 17.62m²
Suite bathroom: 5.62m²
Room: 14.60m²
Room: 13.90m²
Garage/storage: 21.24m²
Completion of construction in December 2024.
The information provided does not dispense with your confirmation and cannot be considered binding.
Request more information or book your visit now through our contacts!
Energy Rating: A+ View more View less Moradia Isolada T3+1 Térrea em fase final de acabamentos com lote de 315m2, no Pinhal do General, freguesia de Fernão Ferro.
Ao entrarmos na moradia pelo jardim temos acesso ao hall de entrada com roupeiro integrado e ripado vertical de madeira com LEDs embutidos, e à sala em open space com a cozinha com ilha e totalmente equipada com eletrodomésticos da marca Candy, vista para a zona exterior do jardim e com barbecue e lavatório jardim, e com acesso direto a área preparada para garagem/escritório/sala de jogos com 30m2, com casa de banho integrada.
Na área privada, temos uma Suite com roupeiro embutido e casa de banho privativa; Dois Quartos ambos com roupeiros embutidos; e Casa de banho completa com base de duche
Equipamentos e materiais:
Portas interiores em branco lacado, Janelas em PVC com vidros duplos e estores elétricos, Tetos falsos com LEDs, Ar condicionado marca LG (sistema multi-split com 1 unidade exterior e 5 unidades interiores), Aspiração central, Revestimento a capoto, Painel solar com depósito de 300L de águas quentes (AQS - águas quentes sanitárias), Portões elétricos na entrada, e Porta blindada.
Garagem/anexo com casa de banho completa (30m2)
Espaço para construção de piscina
A Informação disponibilizada não dispensa a sua confirmação nem pode ser considerada vinculativa.
Solicite mais informações ou marque já sua visita através dos nossos contactos.
Categoria Energética: A+
Upon entering the house through the garden, we have access to the open space living room with the kitchen, overlooking the barbecue area, and the garden, with direct access to an area prepared for the garage, office, games room, with a bathroom integrated in the space.
The open space living room, fully equipped kitchen (oven, stove, extractor fan, microwave, washing machine, dishwasher, combined fridge), also has an island in the center, and on the inside with storage and furniture in white lacquered , ceramic floors.
Interior doors in white lacquered, PVC windows with double glazing and electric shutters, False ceilings with LEDs, Air conditioning, Central vacuum, Coating with bonnet, Solar panel with hot water tank, Electric gates at the entrance, Armored door.
House consists of:
- Entrance hall
- Spacious open space living room
- Suite with built-in wardrobe and private bathroom
- Two bedrooms with built-in wardrobes
- Bathroom with shower WC
Land Area: 322.41m²
Gross Area: 154.17m²
Useful Area: 120.20m²
Open space living room with kitchen: 37.03m²
Suite: 17.62m²
Suite bathroom: 5.62m²
Room: 14.60m²
Room: 13.90m²
Garage/storage: 21.24m²
Completion of construction in December 2024.
The information provided does not dispense with your confirmation and cannot be considered binding.
Request more information or book your visit now through our contacts!
Energy Rating: A+