USD 1,649,457
6 r
6 bd

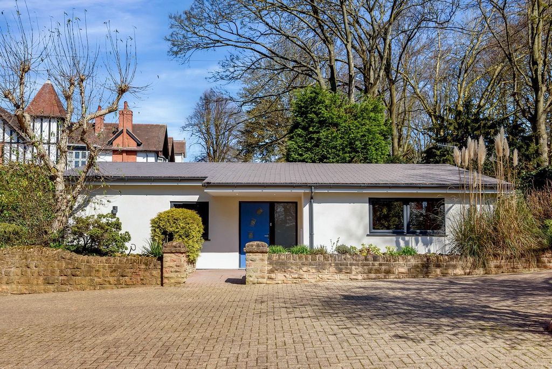
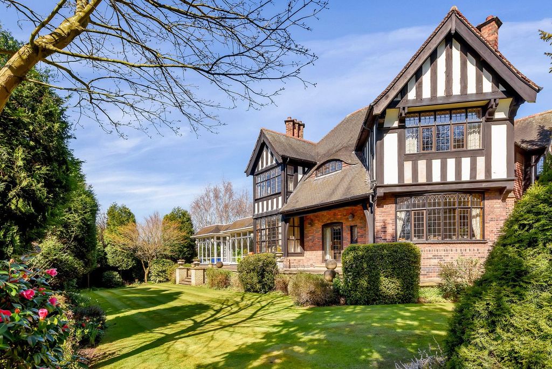
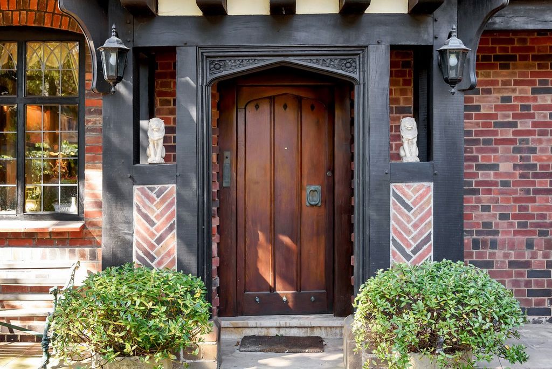
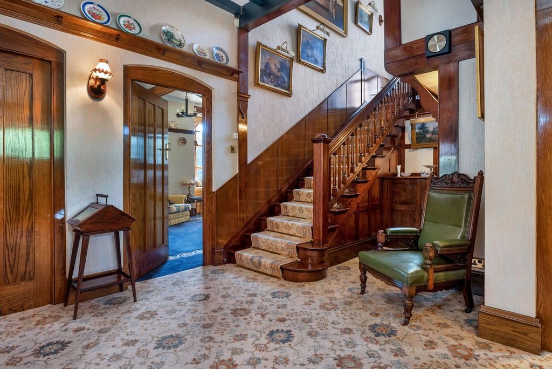
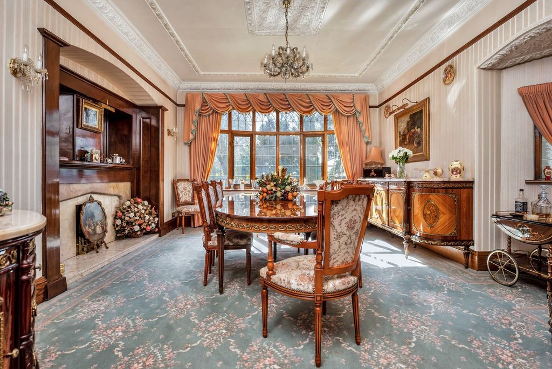

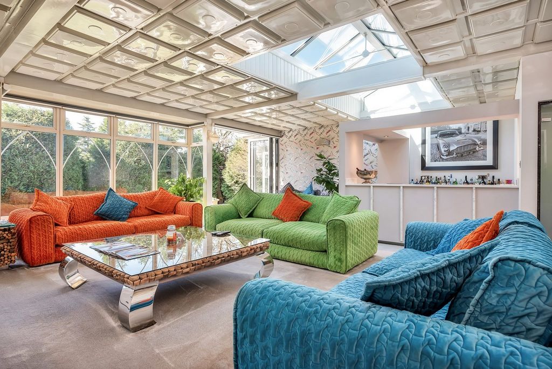

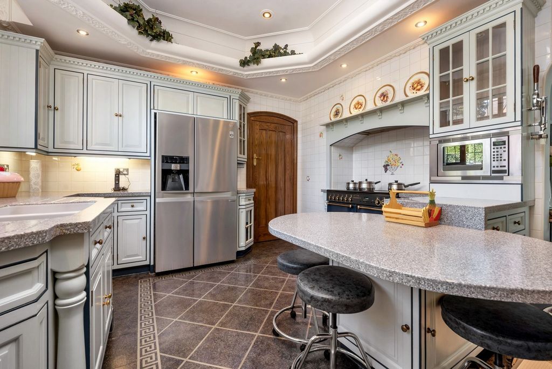
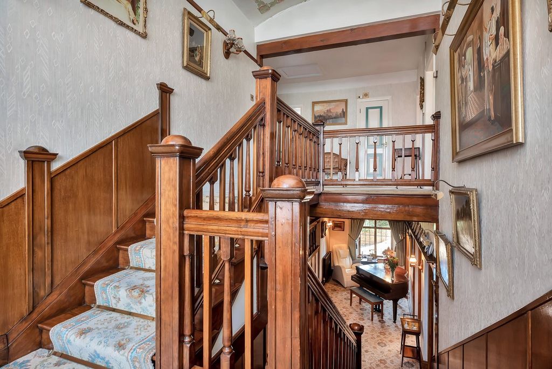
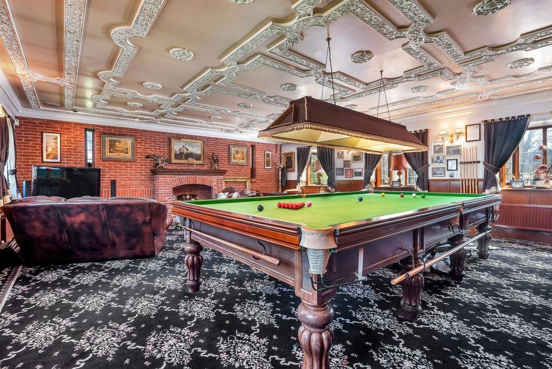
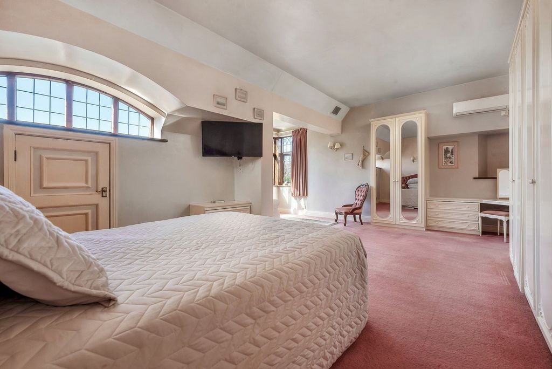
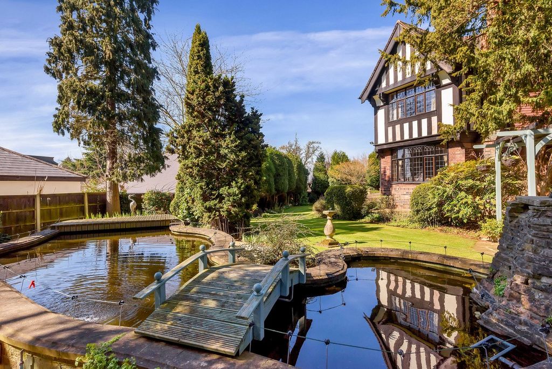


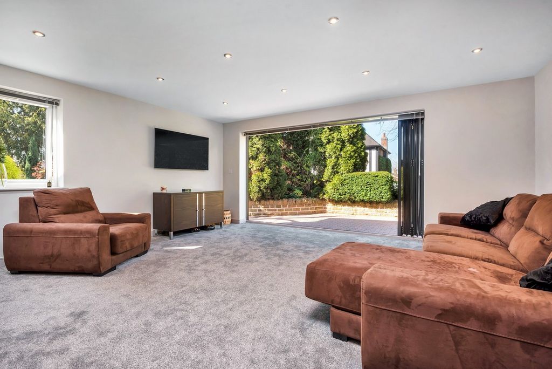
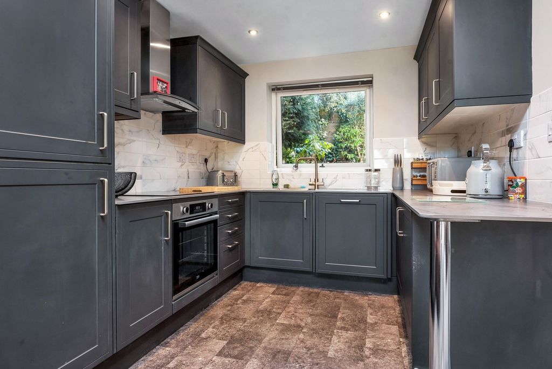
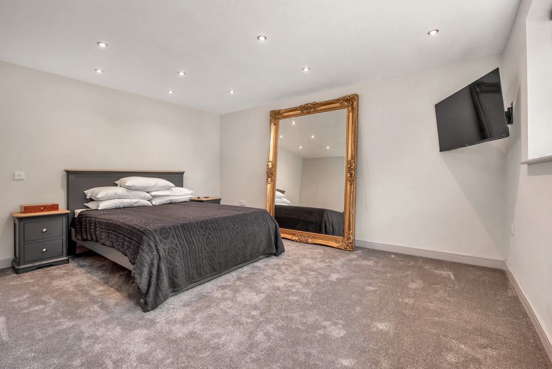
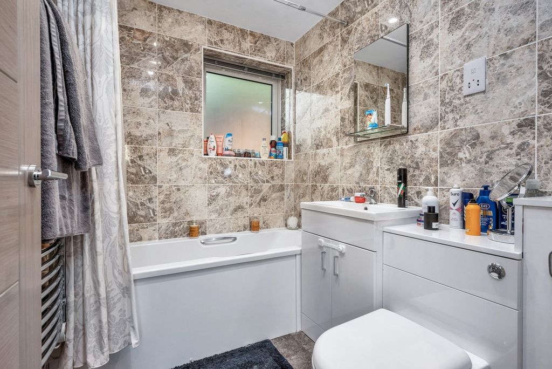

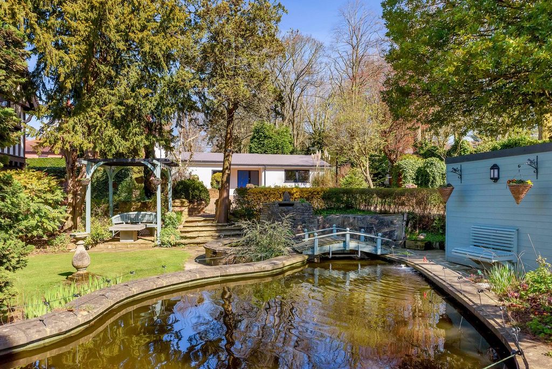
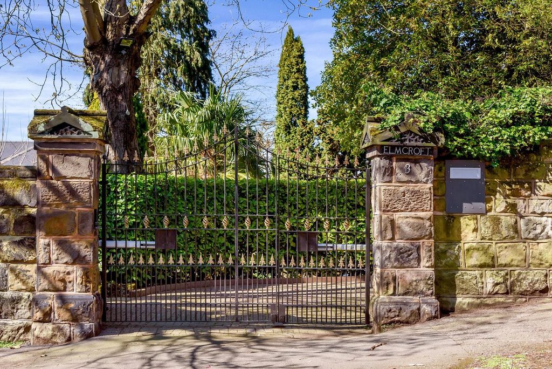
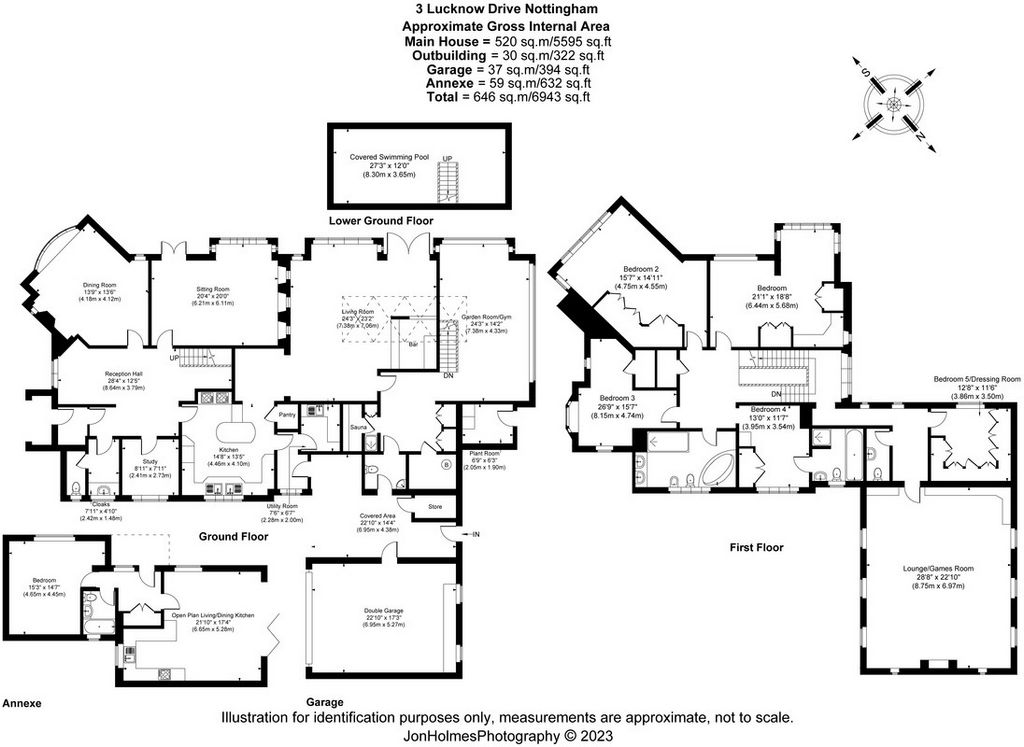

Features:
- Garden
- Garage
- Sauna View more View less Une maison familiale individuelle vraiment exceptionnelle offrant des proportions luxueuses et généreuses et située sur Lucknow Drive, l’une des plus belles adresses de la zone de conservation de Mapperley Park.ELMCROFTArrivé sur le marché pour la première fois en plus de 40 ans et construit à l’origine en 1925, Elmcroft est un exemple fantastique de vie polyvalente de première classe, situé dans environ trois quarts d’acre de jardins magnifiquement aménagés. Le logement excellemment aménagé s’étend sur environ 6 900 pieds carrés au total, et est disposé sur la maison principale, l’annexe individuelle, une gamme de dépendances et de garages. Offrant charme, espace et une richesse de caractéristiques de caractère à la maison principale, l’annexe récemment achevée apporte un ajout plus moderne qui pourrait se prêter à une variété de besoins. L’espace à la fois dans cette maison et dans ses jardins environnants se trouve rarement si près d’un centre-ville et de son abondance de commodités, Elmcroft est sans aucun doute une opportunité à ne pas manquer.LA MAISON PRINCIPALEOffrant environ 5 600 pieds carrés d’hébergement répartis sur deux étages, la maison principale offre une vie familiale spacieuse avec un arrangement pratique. Dès l’entrée dans la propriété, vous êtes immédiatement accueilli par le vaste hall de réception, un espace de divertissement à part entière. La majorité des logements principaux du rez-de-chaussée mènent à ce hall qui, en bref, comprend de ; Salle à manger formelle avec baie vitrée donnant sur le jardin avant, salon formel avec portes-fenêtres donnant sur la terrasse latérale, cuisine pour le petit-déjeuner avec garde-manger, salon avec un coin bar spécialement conçu, salle de jardin / salle de sport, bureau, buanderie et manteaux avec WC. Un joyau caché dans cette maison est la piscine intérieure chauffée de 29 pieds, et elle se trouve en état de marche sous un sol temporaire qui a créé la salle de jardin et le salon. Avec quelques travaux mineurs, la piscine pourrait facilement être réaménagée et complétée par les douches, les cabines de change et le sauna déjà en place.LA MAISON PRINCIPALE A CONTINUÉAu premier étage, un palier substantiel permet d’accéder à la chambre à coucher avec 5 chambres spacieuses, 2 salles de bains et un WC séparé. Sans aucun doute, l’un des points forts de cette maison est la salle de jeux / salon traditionnelle qui mène au palier du premier étage. Un espace phénoménal pour se retirer ou profiter en famille avec ses armoires ajustées sur mesure, ses éléments de caractère sur les murs et les plafonds, son espace pour une table de billard pleine grandeur et plusieurs espaces de détente.L’ANNEXEL’annexe récemment achevée offre un hébergement fantastique et presque neuf, offrant une polyvalence dans ses utilisations. Composé d’un hall d’entrée avec des vestiaires, d’une chambre double spacieuse, d’une salle de bains familiale entièrement équipée et d’un salon/salle à manger décloisonné avec des portes pliantes donnant sur un jardin pavé privé. L’annexe conviendrait parfaitement aux parents dépendants, aux personnes vivant plusieurs générations ou même aux enfants plus âgés et plus indépendants.JARDINS & TERRAINSElmcroft bénéficie de jardins paysagers vraiment époustouflants de tous les côtés qui s’étendent sur environ trois quarts d’acre au total, et vous êtes immédiatement impressionné en entrant sur le terrain par l’une des deux portes à commande électrique. La maison est nichée au milieu de pelouses bien entretenues, de bordures ensemencées, d’arbres et d’arbustes établis et d’un bel étang qui se dresse bien en évidence sur la façade. Un certain nombre de dépendances / magasins se trouvent sur tout le terrain, ainsi qu’un grand parking dur pour un certain nombre de véhicules et un garage double surdimensionné.EMPLACEMENTLa zone de conservation de Mapperley Park est une banlieue extrêmement recherchée de Nottingham, offrant un agréable mélange de maisons d’époque et contemporaines parmi les avenues bordées d’arbres. Il est extrêmement facile de rejoindre le centre-ville de Nottingham (environ quinze minutes à pied) ainsi que les centres commerciaux et de vente au détail de la région. Il y a également un bon accès aux lycées de Nottingham, à l’école indépendante Hollygirt et aux universités et hôpitaux de la ville.DISTANCESCentre-ville de Nottingham 1 mileMansfield 14 millesAutoroute M1 J26 4,6 millesA610 2,5 millesCentre médical du Queens à 3 milesEast Midlands Parkway 12,5 millesAéroport des Midlands de l’Est 16 milesSERVICESLes réseaux électriques, d’eau, de gaz et d’évacuation sont censés être raccordés à la maison principale. L’annexe bénéficie du tout à l’égout et de l’eau avec une chaudière électrique.TENUREFreehold.VISIONNEMENTSStrictement sur rendez-vous avec Fine & Country Nottinghamshire. Contactez Pavlo Jurkiw au ... pour plus d’informations.
Features:
- Garden
- Garage
- Sauna A truly outstanding detached family home offering luxurious generous proportions and situated on Lucknow Drive, one of the Mapperley Park conservation area’s finest addresses.ELMCROFTComing to the market for the first time in over 40 years and originally constructed in 1925, Elmcroft stands as a fantastic example of first-class versatile living, set within approximately three quarters of an acre of beautifully landscaped gardens. The excellently appointed accommodation extends to approximately 6,900sq.ft in all, and is arranged across the main house, detached annexe, a range of outbuildings and garaging. Offering charm, space and a wealth of character features to the main house, the recently completed annexe brings a more modern addition which could lend itself to a variety of needs. The space both within this home and its surrounding grounds is rarely found so close to a city centre and its abundance of amenities, Elmcroft is undoubtedly an opportunity not to be missed.THE MAIN HOUSEOffering approximately 5,600sq.ft of accommodation arranged over two floors, the main house provides spacious family living with practical arrangement. Upon entering the property, you are immediately greeted by the substantial reception hall, an entertaining space within its own right. The majority of the principal ground floor accommodation leads off this hall which, in brief, comprises of; formal dining room with bay window overlooking the front garden, formal sitting room with French doors leading out on to the side terrace, breakfast kitchen with pantry, lounge with a purpose-built bar area, garden room/gym, study, utility room and cloaks with WC. A hidden gem within this home is the 29ft indoor heated swimming pool, and this sits in working order beneath a temporary floor that has created the garden room and lounge. With some minor works, the pool could easily be reinstated and complimented by the shower facilities, changing booths and sauna already in place.THE MAIN HOUSE CONTINUEDTo the first floor, a substantial landing provides access to the sleeping accommodation with 5 spacious bedrooms, 2 bathrooms and a separate WC to be found. Undoubtedly, one of the key highlights of this home is the traditional games room/ lounge which leads off the first-floor landing. A phenomenal space to retreat to or enjoy with the family with its bespoke fitted cabinetry, character features to walls and ceilings, space for a full-size snooker table and several lounging areas to enjoy.THE ANNEXEThe recently completed annexe offers fantastic and nearly new accommodation providing versatility in its uses. Comprising of an entrance hall with cloaks, a spacious double bedroom, fully fitted family bathroom and an open-plan living/ dining kitchen with bi-folding doors that lead out on to private paved garden. The annexe would perfectly suit dependant relatives, multi-generational living or even older more independent children.GARDENS & GROUNDSElmcroft enjoys truly stunning landscaped gardens to all sides which extend to approximately three quarters of an acre in all, and you are immediately impressed upon entering the grounds through one of two electrically operated gates. The house sits nestled amongst manicured lawns, stocked borders, established trees & shrubbery and a beautiful pond feature which stands prominently on the frontage. A number of outbuildings/ stores can be found throughout the grounds, as well as ample hardstanding car parking for a number of vehicles and an oversized double garage.LOCATIONMapperley Park conservation area is an extremely sought-after suburb of Nottingham offering a pleasant mix of period and contemporary homes amongst tree lined avenues. It is within extremely easy reach of Nottingham City Centre (approximately fifteen minutes’ walk) as well as the regions commercial and retail centres. There is also good access to Nottingham High Schools, Hollygirt Independent School and the city’s universities and hospitals.DISTANCESNottingham City Centre 1 mileMansfield 14 milesM1 Motorway J26 4.6 milesA610 2.5 milesQueens Medical Centre 3 milesEast Midlands Parkway 12.5 milesEast Midlands Airport 16 milesSERVICESMains electricity, water gas and drainage are understood to be connected to the main house. The annexe benefits from mains drainage and water with an electric boiler.TENUREFreehold.VIEWINGSStrictly by appointment with Fine & Country Nottinghamshire. Contact Pavlo Jurkiw on ... for more information.
Features:
- Garden
- Garage
- Sauna