USD 1,162,201
USD 1,267,856
USD 1,664,060
USD 1,584,819
USD 1,584,819


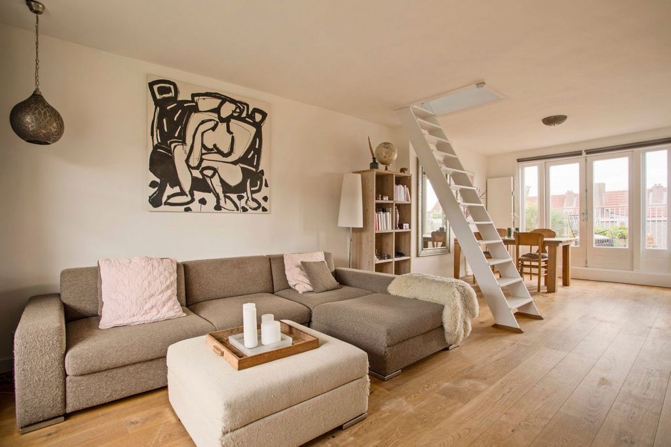











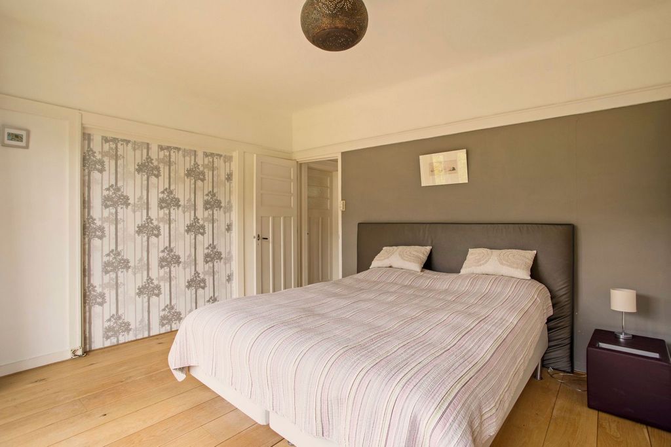
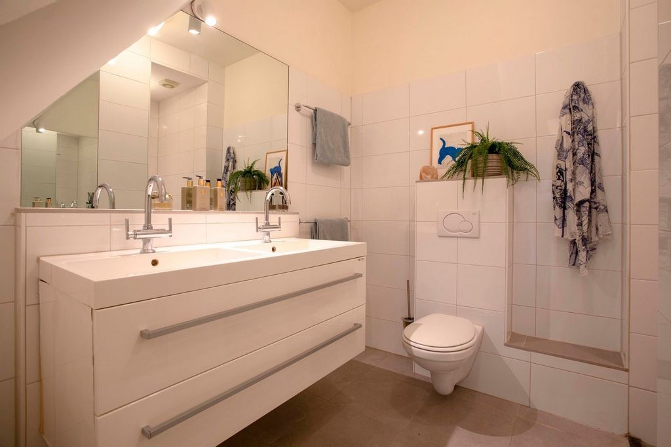
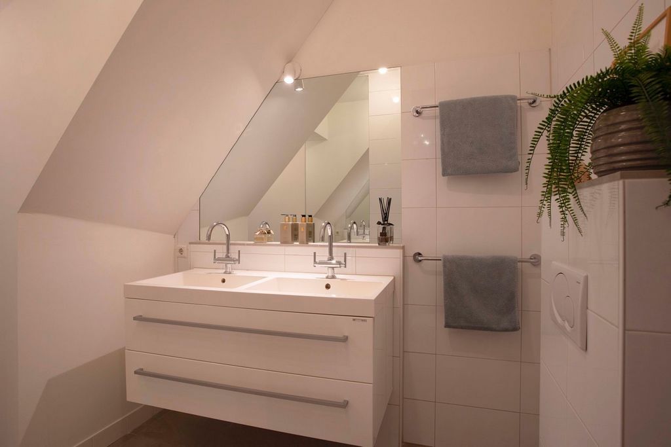


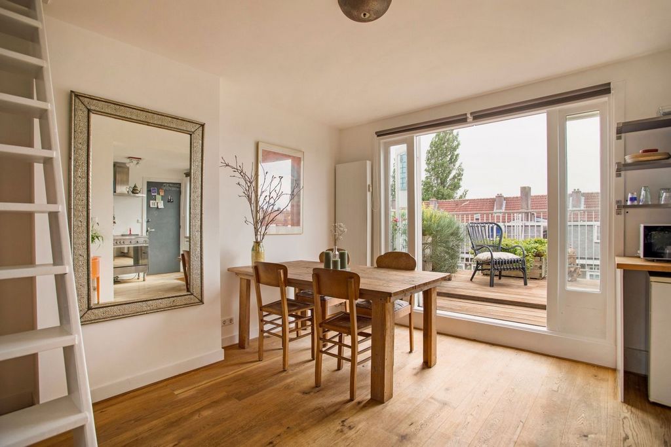



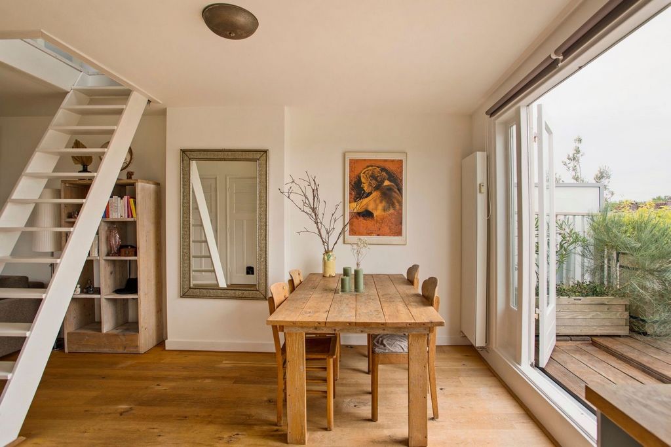



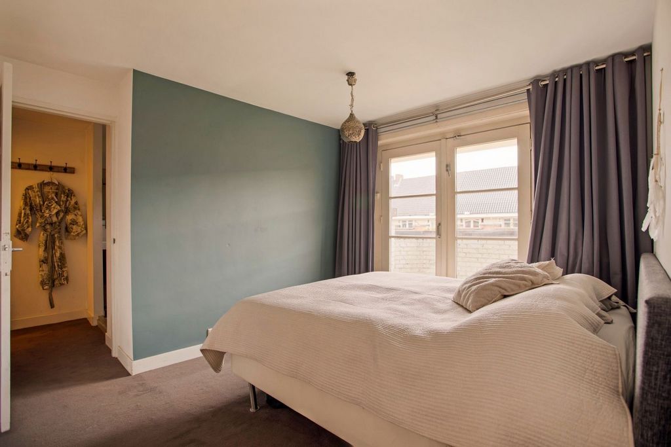

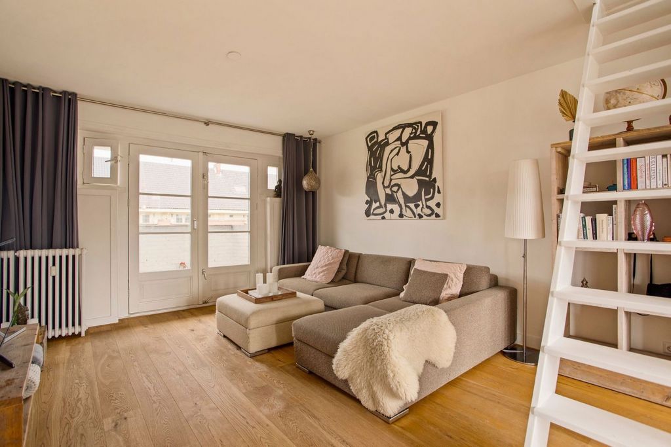
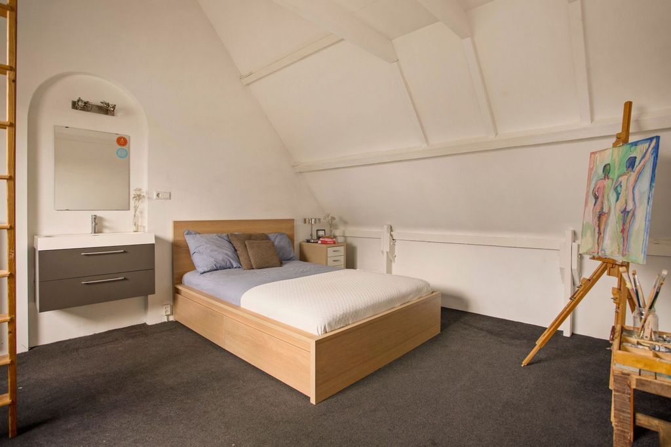
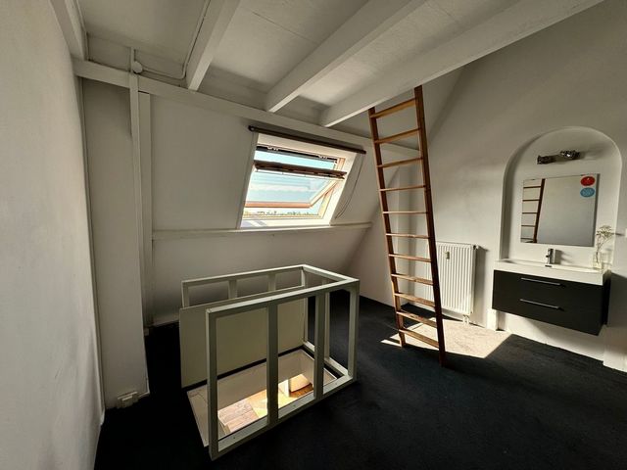





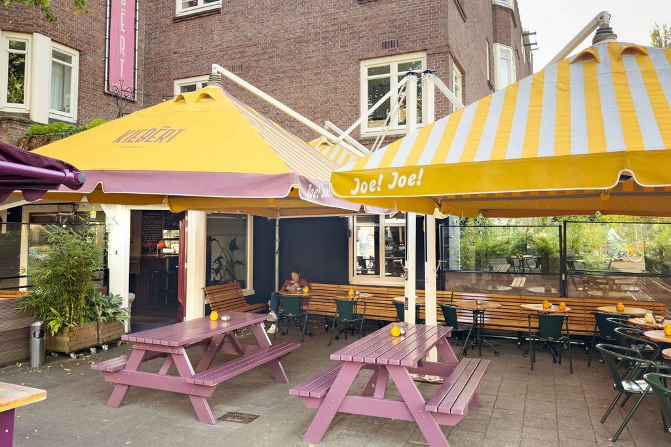
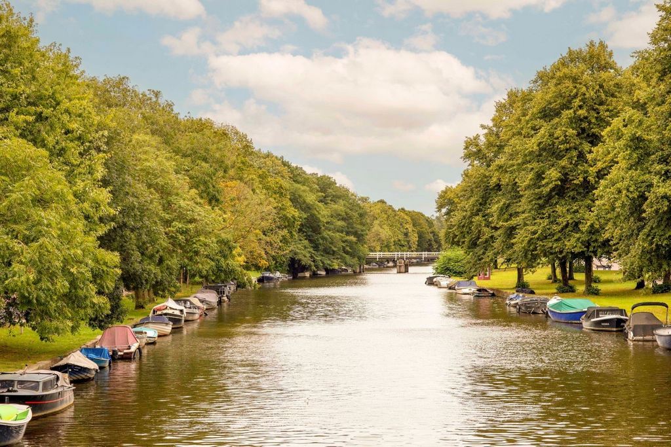

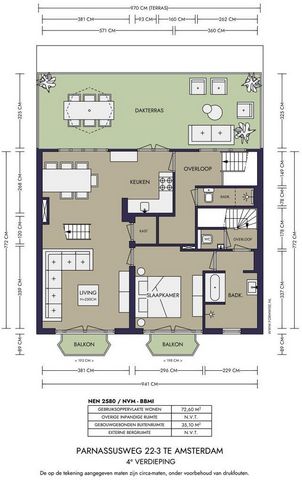


Features:
- Balcony View more View less *** English text below *** Dit ruime en sfeervolle bovenhuis van circa 200 m² telt 7 kamers. Gelegen op een centrale en geliefde locatie in Amsterdam Zuid, biedt een combinatie van gebruiksmogelijkheden en karakter. Het appartement heeft een waanzinnig dakterras over de hele breedte met de hele dag zon. Er zijn vier slaapkamers, drie badkamers en drie balkons. Gelegen in een gemeentelijk monument, straalt dit huis authenticiteit uit door de vele originele details, zoals erkers, paneeldeuren en glas-in-lood. Het appartement heeft dubbele beglazing en een energielabel C. Met twee keukens en drie badkamers maakt de indeling van dit appartement verschillende manieren van gebruik mogelijk. De bovenste lagen zijn bijvoorbeeld geschikt voor een au-pair, oudere kinderen als atelier of studio. De recent heringerichte Parnassusweg zorgt voor meer ruimte en parkeermogelijkheden voor zowel auto als fiets. Indeling Statige stenen trap naar de gedeelde opgang. Het verzorgde trappenhuis geeft toegang tot de woonlagen op de derde en vierde verdieping (beiden hebben een eigen voordeur en er is een interne trap). Derde verdieping: Bij binnenkomst op de derde verdieping betreedt u de ruime leefkeuken met bar, voorzien van een 6-pits gasfornuis, grote oven en een koelkast. Aan de achterzijde bevinden zich openslaande deuren naar twee Franse balkons en een deur naar het overdekte balkon op het westen, dat u zowel uit de keuken als de zitkamer kunt betreden. Aan de voorzijde van deze verdieping zijn twee grote slaapkamers. Een deel van de voormalige ensuite is ingericht als slaapkamer met tweepersoonsbed, terwijl de achterzijde is omgetoverd tot een gezellige zitkamer met toegang tot het balkon. De tweede slaapkamer, met een walk-in closet, heeft charmante erkers aan de voorzijde. De badkamer is uitgerust met een inloop-regendouche, dubbele wastafel en toilet. Vierde verdieping: via een interne trap bereikt u de vierde verdieping, die ook een eigen toegang heeft. De aandacht wordt direct getrokken naar de glazen achterpui, waar het indrukwekkende dakterras op het westen grenst aan het leefgedeelte met open keuken. Op het terras heeft u de hele dag zon! Op deze verdieping vindt u verder een royale slaapkamer met balkon, een aangrenzende badkamer, een separaat toilet en een handige voorraadkast. De derde badkamer met inloopdouche en toilet zit in de hal naast de entree. Vijfde verdieping: Vanuit de gezellige zitkamer op de vierde leidt een trap naar de kapverdieping met raam, waar zich nog een heerlijk ruime slaapkamer met wasbak bevindt. De kap biedt extra opslagruimte dankzij de vliering. Erfpacht Het appartement is gelegen op erfpacht grond van de gemeente Amsterdam. Het huidige tijdvak loopt tot 2055 en de jaarcanon is € 2.600,- De overstap naar eeuwigdurende erfpacht is reeds onder gunstige voorwaarden gedaan, waarbij de eeuwigdurende canon is vastgeklikt (momenteel € 3.720,-). De (indicatieve) afkoopsom bedraagt in 2024 € 120.982,-. Omgeving De Parnassusweg is perfect gelegen met het Olympiaplein, de Beethovenstraat en de Stadionweg in de nabije omgeving. Hier vindt u diverse winkels, cafés en sportfaciliteiten. De bekende Franse bakker, Le Fournil de Sébastien, ligt om de hoek, en voor uw dagelijkse boodschappen kunt u terecht bij de Ekoplaza en Albert Heijn, beide op loopafstand. De bereikbaarheid is uitstekend. Via station Zuid/WTC bent u met de trein in circa 10 minuten op Schiphol en binnen een kwartier met de tram of metro in het centrum van Amsterdam. De Zuidas ligt op slechts vijf minuten lopen, en de ringweg A10, evenals de A2, A4 en A9, zijn binnen enkele autominuten bereikbaar. Bijzonderheden • Woonoppervlakte 186 m² volgens NEN 2580 • Dakterras van 32 m² op het westen, met vergunning aangelegd • Drie badkamers en twee keukens • Een vergunning aanvragen voor woningdelen is mogelijk (volgens de gemeente website) • Parkeren mogelijk via vergunningstelsel • Uitstekend bereikbaar met auto en openbaar vervoer • Verwarming via blokverwarming, voorschot bedraagt € 235,- per maand • Goed georganiseerde VVE. Servicekosten VvE bedragen € 243,- per maand, administratie wordt verzorgd door Rappange ----------------------------------- Located in a central and popular location in Amsterdam South, this spacious and attractive upstairs apartment of approximately 200 m² has 7 rooms. It offers a combination of character and multifunctional space. The flat has an amazing full-width roof terrace with all-day sun. There are four bedrooms, three bathrooms and three balconies. Located in a municipal monument, this house exudes authenticity through its many original details, such as bay windows, panel doors and stained glass. The flat has double glazing and energy label C. With two kitchens and three bathrooms, the layout of this flat allows for different uses. The upper floors are suitable for an au-pair, older children's or studio, for example. The recently redesigned Parnassusweg provides more space and parking facilities for both car and bicycle. Layout Stately stone stairs to the shared entrance hall. The well-kept staircase gives access to the apartment on the third and fourth floors (both have their own front door and there is an internal staircase). Third floor: Upon entering the third floor, you enter the spacious living kitchen with bar, equipped with a 6-burner gas cooker, large oven and fridge. At the rear are French doors to two French balconies and a door to the covered west-facing balcony, which you can enter from both the kitchen and the lounge. At the front of this floor are two big bedrooms. Part of the former ensuite has been converted into a double bedroom, while the rear has been converted into a sitting room with access to the balcony. The second bedroom, with a walk-in closet, has charming bay windows at the front. The bathroom is equipped with a walk-in rain shower, double sink and toilet. Fourth floor: an internal staircase takes you to the fourth floor, which also has its own access. Your attention is immediately drawn to the glass rear façade, where the impressive west-facing roof terrace adjoins the living area with open kitchen. The terrace accomodates sun al day long! On this floor, you will also find a generous bedroom with balcony, an adjoining bathroom, a separate toilet and a pantry. The third bathroom with walk-in shower and toilet is in the hallway next to the entrance. Fifth floor: From the lovely sitting room on the fourth, a staircase leads to the hooded floor with window, where there is another wonderfully spacious bedroom with sink. The roof offers extra storage space thanks to the attic. Leasehold The flat is located on leasehold land owned by the municipality of Amsterdam. The current period runs until 2055 and the annual canon is € 2,600. The switch to perpetual ground lease has already been made under favourable conditions. The perpetual canon is fixed (currently € 3,720,-). The (indicative) amount to buy off all groundlease is € 120,982 in 2024. Surroundings Parnassusweg is perfectly located with Olympiaplein, Beethovenstraat and Stadionweg in the vicinity. Here you will find various shops, cafés and sports facilities. The well-known French bakery, Le Fournil de Sébastien, is just around the corner, and for your daily groceries you can visit the Ekoplaza and Albert Heijn, both within walking distance. Accessibility is excellent. Via Zuid/WTC station, you can reach Schiphol Airport in about 10 minutes by train and the centre of Amsterdam within 15 minutes by tram or metro. The Zuidas is just a five-minute walk away, and the A10 ring road, as well as the A2, A4 and A9 motorways, can be reached within a few minutes by car. Details - Living space 186 m² according to NEN 2580 - Roof terrace of 32 m² facing west, built with a permit - Three bathrooms and two kitchens - Permit application for house sharing possible (according to municipality website) - Parking possible through permit system - Excellent accessibility by car and public transport - Heating via block heating, advance payment is € 235,- per month - Well-organised owners association. Service costs are € 243,- per month, administration is provided by Rappange
Features:
- Balcony Located in a central and popular location in Amsterdam South, this spacious and attractive upstairs apartment of approximately 200 m² has 7 rooms. It offers a combination of character and multifunctional space. The flat has an amazing full-width roof terrace with all-day sun. There are four bedrooms, three bathrooms and three balconies. Located in a municipal monument, this house exudes authenticity through its many original details, such as bay windows, panel doors and stained glass. The flat has double glazing and energy label C. With two kitchens and three bathrooms, the layout of this flat allows for different uses. The upper floors are suitable for an au-pair, older children's or studio, for example. The recently redesigned Parnassusweg provides more space and parking facilities for both car and bicycle. Layout Stately stone stairs to the shared entrance hall. The well-kept staircase gives access to the apartment on the third and fourth floors (both have their own front door and there is an internal staircase). Third floor: Upon entering the third floor, you enter the spacious living kitchen with bar, equipped with a 6-burner gas cooker, large oven and fridge. At the rear are French doors to two French balconies and a door to the covered west-facing balcony, which you can enter from both the kitchen and the lounge. At the front of this floor are two big bedrooms. Part of the former ensuite has been converted into a double bedroom, while the rear has been converted into a sitting room with access to the balcony. The second bedroom, with a walk-in closet, has charming bay windows at the front. The bathroom is equipped with a walk-in rain shower, double sink and toilet. Fourth floor: an internal staircase takes you to the fourth floor, which also has its own access. Your attention is immediately drawn to the glass rear façade, where the impressive west-facing roof terrace adjoins the living area with open kitchen. The terrace accomodates sun al day long! On this floor, you will also find a generous bedroom with balcony, an adjoining bathroom, a separate toilet and a pantry. The third bathroom with walk-in shower and toilet is in the hallway next to the entrance. Fifth floor: From the lovely sitting room on the fourth, a staircase leads to the hooded floor with window, where there is another wonderfully spacious bedroom with sink. The roof offers extra storage space thanks to the attic. Leasehold The flat is located on leasehold land owned by the municipality of Amsterdam. The current period runs until 2055 and the annual canon is € 2,600. The switch to perpetual ground lease has already been made under favourable conditions. The perpetual canon is fixed (currently € 3,720,-). The (indicative) amount to buy off all groundlease is € 120,982 in 2024. Surroundings Parnassusweg is perfectly located with Olympiaplein, Beethovenstraat and Stadionweg in the vicinity. Here you will find various shops, cafés and sports facilities. The well-known French bakery, Le Fournil de Sébastien, is just around the corner, and for your daily groceries you can visit the Ekoplaza and Albert Heijn, both within walking distance. Accessibility is excellent. Via Zuid/WTC station, you can reach Schiphol Airport in about 10 minutes by train and the centre of Amsterdam within 15 minutes by tram or metro. The Zuidas is just a five-minute walk away, and the A10 ring road, as well as the A2, A4 and A9 motorways, can be reached within a few minutes by car. Details - Living space 186 m² according to NEN 2580 - Roof terrace of 32 m² facing west, built with a permit - Three bathrooms and two kitchens - Permit application for house sharing possible (according to municipality website) - Parking possible through permit system - Excellent accessibility by car and public transport - Heating via block heating, advance payment is € 235,- per month - Well-organised owners association. Service costs are € 243,- per month, administration is provided by Rappange
Features:
- Balcony