PICTURES ARE LOADING...
House & single-family home for sale in Montmerle-sur-Saône
USD 668,817
House & Single-family home (For sale)
Reference:
EDEN-T100470131
/ 100470131
Reference:
EDEN-T100470131
Country:
FR
City:
Montmerle-Sur-Saone
Postal code:
01090
Category:
Residential
Listing type:
For sale
Property type:
House & Single-family home
Property size:
2,711 sqft
Lot size:
18,729 sqft
Rooms:
8
Bedrooms:
5
Parkings:
1
Swimming pool:
Yes
REAL ESTATE PRICE PER SQFT IN NEARBY CITIES
| City |
Avg price per sqft house |
Avg price per sqft apartment |
|---|---|---|
| Rhône | USD 229 | USD 285 |
| Mâcon | USD 170 | USD 145 |
| Tarare | USD 148 | USD 148 |
| Écully | USD 420 | USD 353 |
| Chauffailles | USD 113 | - |
| Vaulx-en-Velin | - | USD 239 |
| Tassin-la-Demi-Lune | - | USD 308 |
| Lyon 1er arrondissement | - | USD 390 |
| Lyon 3e arrondissement | - | USD 337 |
| Lyon 4e arrondissement | - | USD 358 |
| Lyon 5e arrondissement | - | USD 311 |
| Lyon 8e arrondissement | - | USD 276 |
| Lyon 9e arrondissement | - | USD 280 |
| Villeurbanne | USD 280 | USD 282 |
| Lyon | USD 329 | USD 333 |
| Décines-Charpieu | - | USD 291 |
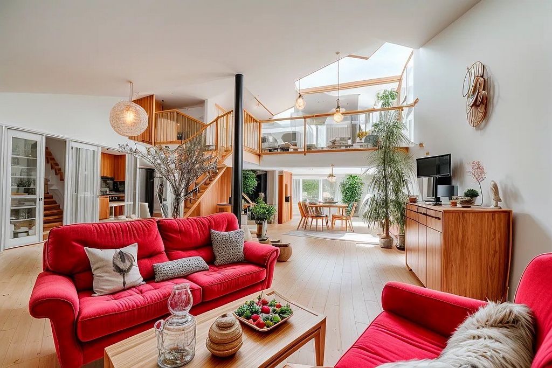
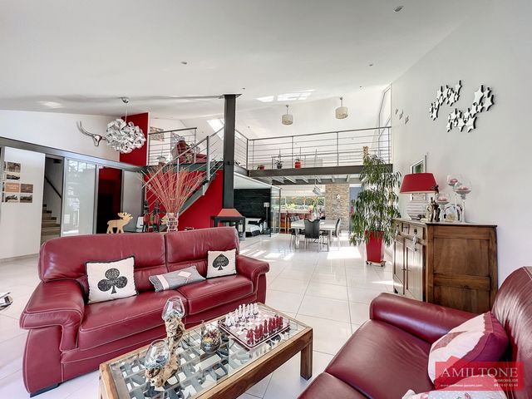
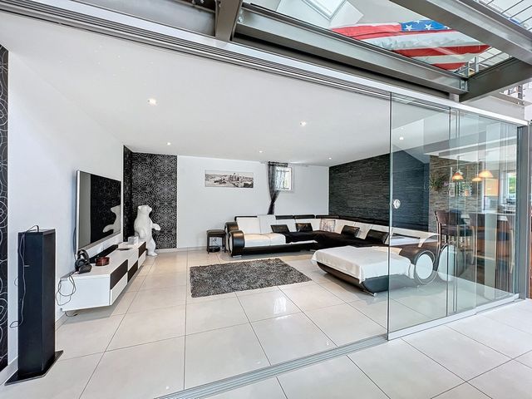
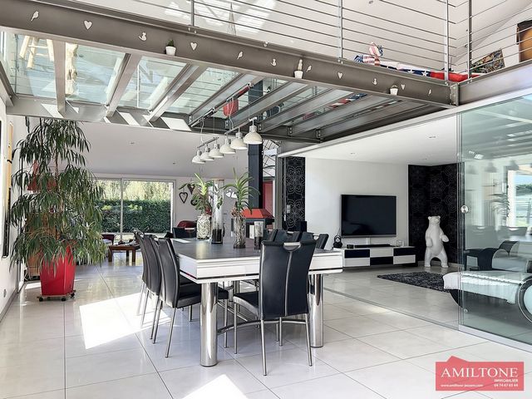

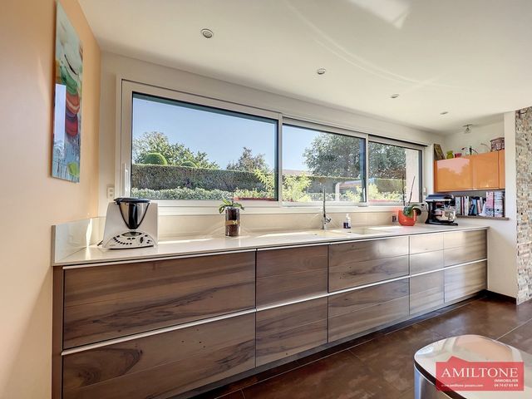
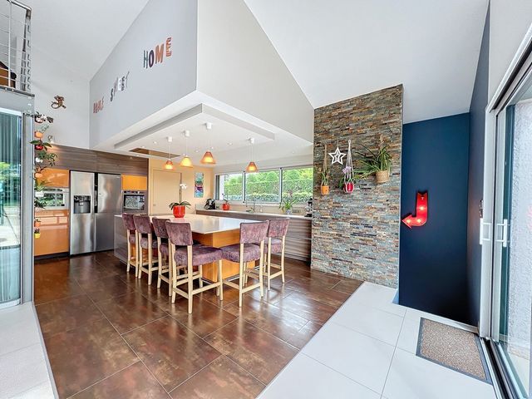
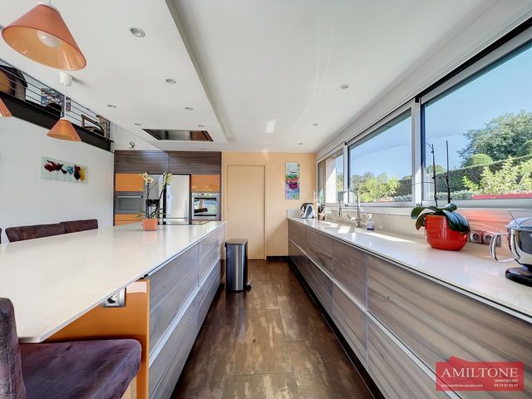
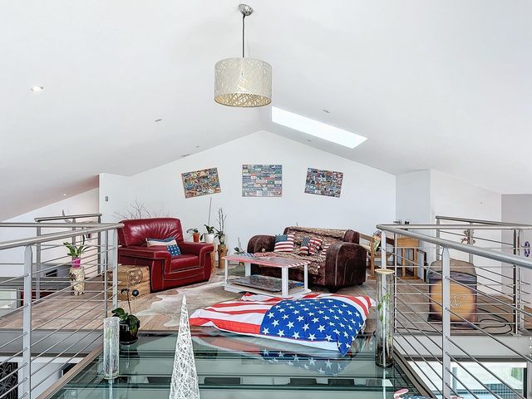
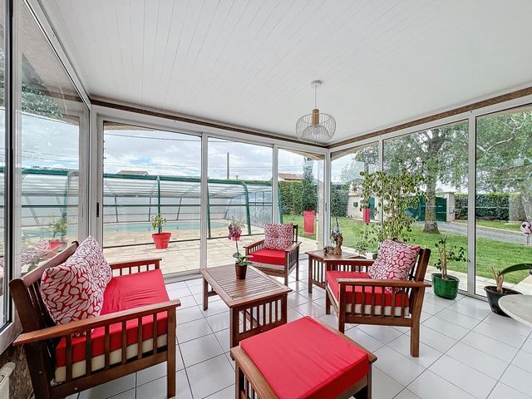
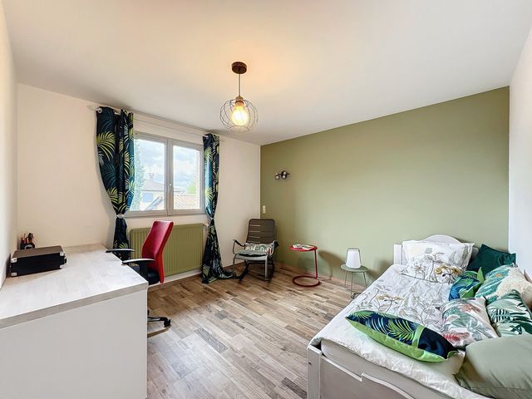
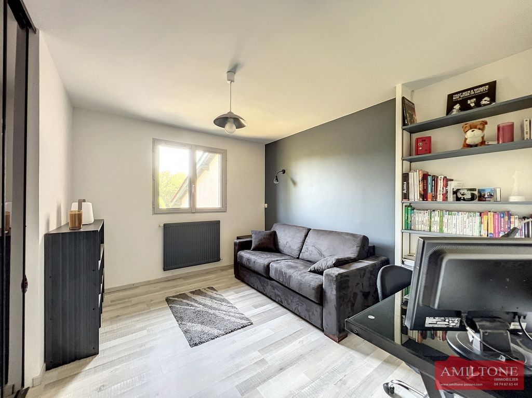
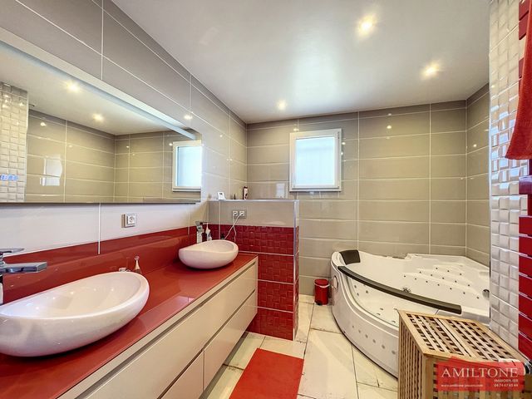
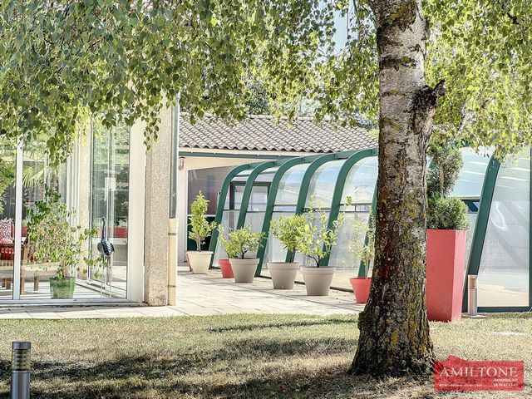
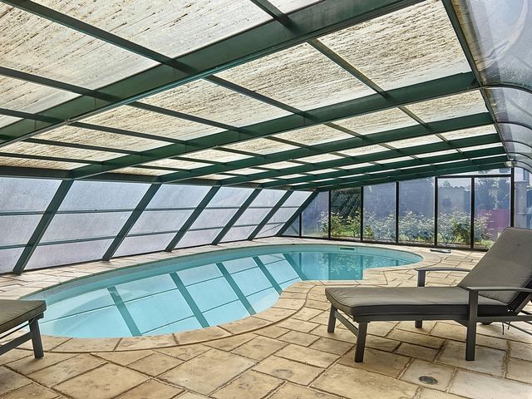
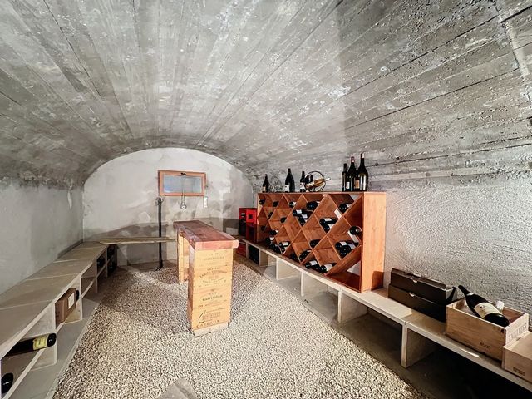
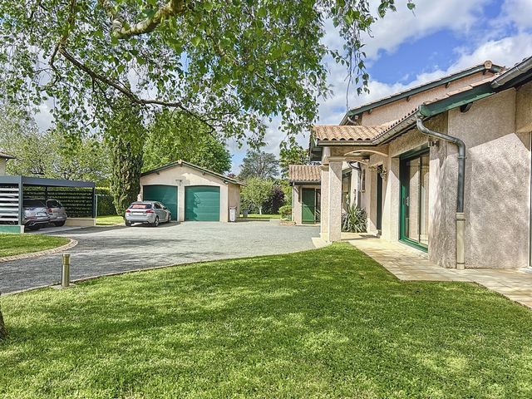
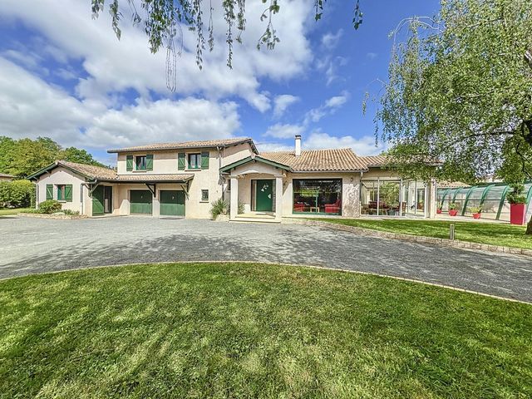
Features:
- SwimmingPool View more View less AMILTONE IMMOBILIER vous propose à la vente cette belle propriété de 252 m2 habitables sur une parcelle de terrain arboré d'environ 1750 m2 sans vis-à-vis et hors lotissement, à 2 pas de Montmerle sur la commune de Montceaux. Au rez-de-chaussée, une somptueuse pièce de vie ouverte de 146 m2 composée d'un salon, d'une salle à manger, d'une salle TV avec ciel etoilé et d'une cuisine sur mesure haut de gamme. Une grande mezzanine avec plancher en verre surplombe la salle à manger et offre un autre espace salon. Le rez-de-chaussée offre également un grand bureau avec accès indépendant sur l'extérieur, une buanderie, une véranda, une chambre avec salle d'eau et des WC. À l'étage se trouve l'espace nuit avec 4 chambres avec placard ou dressing et une salle de bains avec douche, baignoire balnéo et WC. Au sous-sol, vous profiterez d'une belle cave voûtée d'environ 40m2. La maison s'ouvre sur une très belle terrasse exposée Sud avec piscine chauffée couverte et grand pool house (cuisine d'été, WC, douche, machinerie).Vous bénéficierez également de belles surfaces annexes telles qu'un garage avec rangements et cellier, d'un second garage 2 places avec rangements et d'un carport 2 places. Raccordement pour voiture électrique prévu dans le carport. DPE C/GES C. Les informations sur les risques auxquels ce bien est exposé sont disponibles sur le site Géorisques ... Contact : Antoine MONTILLARD O7 81 37 87 95 Statut agent commercial immatriculé au RSAC de Bourg en Bresse No952 833 507.
Features:
- SwimmingPool AMILTONE IMMOBILIER offers for sale this beautiful property of 252 m2 of living space on a plot of wooded land of approximately 1750 m2 without vis-à-vis and outside the subdivision, 2 steps from Montmerle in the town of Montceaux. On the ground floor, a sumptuous open living room of 146 m2 composed of a living room, a dining room, a TV room with starry sky and a high-end custom-made kitchen. A large mezzanine with glass floor overlooks the dining room and offers another lounge area. The ground floor also offers a large office with independent access to the outside, a laundry room, a veranda, a bedroom with shower room and toilets. Upstairs is the sleeping area with 4 bedrooms with cupboards or dressing rooms and a bathroom with shower, whirlpool bath and WC. In the basement, you will enjoy a beautiful vaulted cellar of about 40m2. The house opens onto a beautiful south-facing terrace with heated indoor swimming pool and large pool house (summer kitchen, WC, shower, machinery). You will also benefit from beautiful annex areas such as a garage with storage and storeroom, a second 2-car garage with storage and a 2-car carport. Electric car connection provided in the carport. DPE V/GES V. Information on the risks to which this property is exposed is available on the Géorisques ... website, Contact: Antoine MONTILLARD O7 81 37 87 95 Commercial agent status registered with the RSAC of Bourg en Bresse No952 833 507.
Features:
- SwimmingPool