USD 732,859
USD 796,814
USD 711,890
USD 711,890
USD 587,126

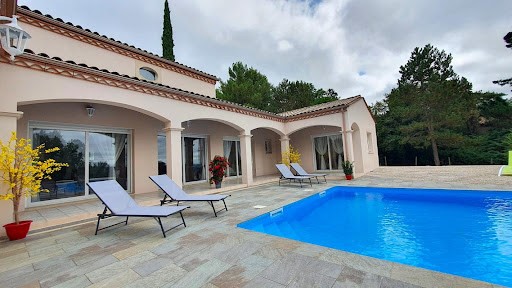

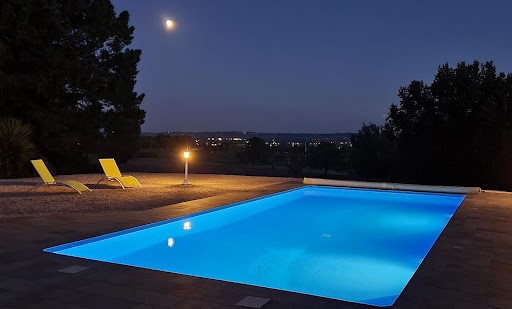

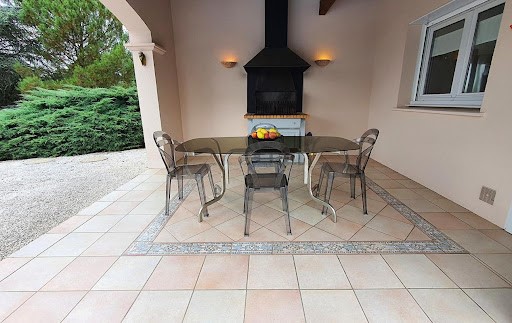

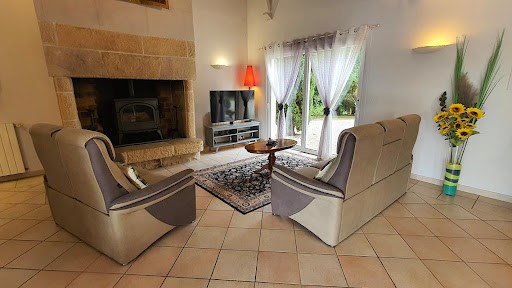
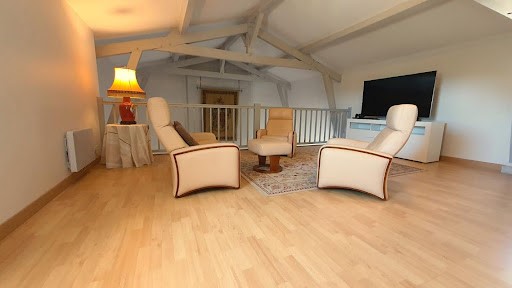

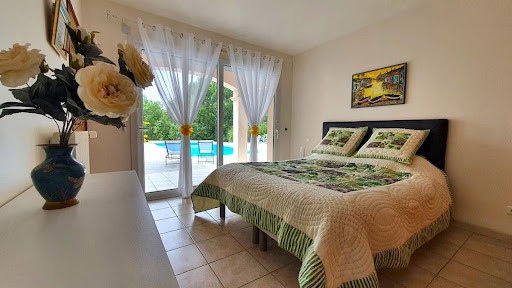
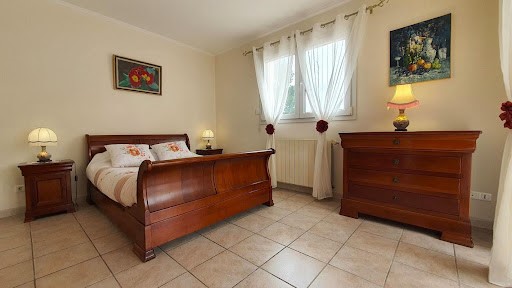
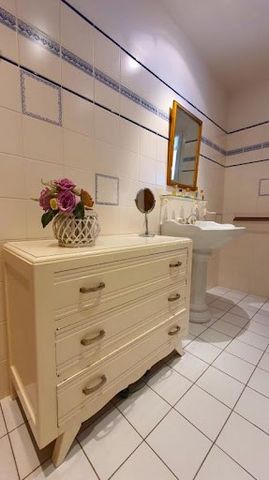
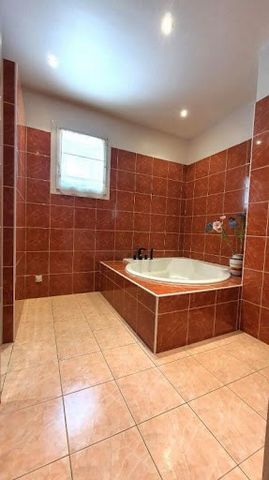
In the surrounding area, hundreds of picturesque places await you with pretty bastides, vertiginous fortified castles, incredible caves, walks along the water, unforgettable fishing trips, stunning swimming without forgetting the delicious markets where ceps, truffles, confits, foie gras and wines are waiting for you!
It is 5 minutes from the city center in the heart of one of the most coveted areas of Bergerac that stands this recent villa of 216 m², raised on a wooded and landscaped park of 5,600 m². From its belvedere, the view of the Dordogne valley and the sweet slopes of Monbazillac is exceptional.
The huge 200 m² parking lot gives you access to the entrance of this architect's villa. As soon as you cross the threshold of the door, the space becomes obvious with on the ground floor:
- The 63m² living / dining room with view and access to the swimming pool imposes by its volumes and brightness. The fireplace occupied by a recent stove takes off towards the 6m of the cathedral ceiling.
- The potential of the fully equipped kitchen with new elements is just waiting to be exploited. It communicates with a large scullery with plenty of storage space and a sink.
- Of the three comfortable bedrooms, each with a wardrobe, two have a view of the pool. Also, a generous bathroom with shower, a shower room that can be used as a master suite and two toilets for more comfort.
The beautiful solid wood staircase takes you to the first level, where you will discover:
- A spacious mezzanine of 40m² with a view of the pool and the park. It is equipped with a cozy sleeping area and a free space that can be transformed into a reading room, a modern gym or why not a cinema room for lovers of the 7th art.
The exterior, without vis-à-vis, is a hymn to beauty, a permanent invitation to idleness. A real incentive to let go, the plant gracefully exposes the various species and shades of green.
- Sapphire blue in the morning, azure blue in the afternoon or midnight blue in the evening, the new 10x5 meter salt water swimming pool nestled around a 160m² non-slip tiled beach is waiting for you. It has a shower room and a toilet.
- Close to the swimming pool, the covered summer kitchen equipped with a barbecue allows you to meet up with family or friends. In its extension, a terrace under an archway accompanies the living room and the two bedrooms.
- An interesting feature is the presence of a generous basement with a height of 1.4 meters under the entire surface of the villa. There is the technical room, it can be used for storage, storage, wine cellar and other needs.
- A wooden shed and a box dedicated to tools are available.
Visits will begin on September 9th.
- Information on the risks to which this property is exposed is available on the Géorisques website: ... />- To visit and assist you in your project, contact Lionel ROLAND, at ... or by email at ... According to Article L.561.5 of the Monetary and Financial Code, for the organization of the visit, you will be asked to present an identity document. This advertisement has been written under the editorial responsibility of Lionel ROLAND acting under the status of commercial agent registered with the RSAC Bordeaux 418 345 229 Garantie MAAF Assurances SA - Chauray - 79036 Niort Cedex - n° ... W 001, with the SAS PROPRIETES PRIVEES, with a capital of 40,000 euros, ZAC LE CHÊNE FERRÉ - 44 ALLÉE DES CINQ CONTINENTS 44120 VERTOU; SIRET ... , RCS Nantes. Professional card for transactions on buildings and business assets (T) and Real Estate Management (G) n° CPI ... issued by the Nantes - Saint Nazaire Chamber of Commerce and Industry. Escrow account n° ... BPA SAINT-SEBASTIEN-SUR-LOIRE (44230); Guarantee GALIAN - 89 rue de la Boétie, 75008 Paris - n°28137 J for 2,000,000 euros for T and 120,000 euros for G. Professional liability insurance by MMA Entreprise policy n° 120.137.405 - Mandate n° 377703 - The professional guarantees and secures your real estate project.
- The indicated price of 699,000 euros includes the fees to be paid by the buyer: 5% TTC of the price of the property excluding fees. Price excluding fees: 665.700 euros
- Energy diagnostics: Consumption C 109kWh/m²/year GHG D 25kgCO2/m²/year
Estimated average amount of annual energy expenditure for standard use based on energy prices for the year 2023: between 2990 euros and 3600 euros (5.00 % fees including VAT to be paid by the buyer.) Lionel ROLAND (EI) Commercial Agent - RSAC number: Bordeaux 418 345 229 - . View more View less Classée ville d'art et d'histoire, Bergerac reste le témoin d'un passé très ancien où le Cyrano d'Edmond Rostand juché sur son piédestal contemple la beauté de la vieille ville et les berges envoutantes de la Dordogne.
Aux alentours vous attendent des centaines de lieux pittoresques avec de jolies bastides, des châteaux forts vertigineux, des grottes incroyables, des balades au fil de l'eau, des parties de pêche inoubliables, des baignades renversantes sans oublier les délicieux marchés où les cèpes, truffes, confits, foies gras et vins vous tendent les bras !
C'est à 5mn du centre ville au coeur d'un des quartiers les plus convoité de Bergerac que s'élève cette villa récente de 216 m², élevée sur un parc arboré et paysagé de 5.600 m². De son belvédère, la vue sur la vallée de la Dordogne et sur les coteaux sucrés du Monbazillac est exceptionnelle.
L'immense parking de 200 m² vous donne accès à l'entrée de cette villa d'architecte. Dès le seuil de la porte franchi, l'espace devient évidence avec au rdc :
- L'ensemble salon / salle à manger traversant de 63m² avec vue et accès piscine impose par ses volumes et sa luminosité. La cheminée occupée par un poêle récent prend son envol vers les 6m du plafond cathédrale.
- Le potentiel de la cuisine parfaitement équipée et aménagée d'éléments neufs ne demande qu'a être exploitée. Elle communique avec une vaste arrière cuisine munie de nombreux rangements et d'un évier.
- Sur les trois chambres confortables dotées chacune de penderie, deux ont vue sur la piscine. Egalement, une salle de bains généreuse avec douche, une salle d'eau pouvant s'utiliser en suite parentale et deux toilettes pour davantage de confort.
Le bel escalier en bois massif vous amène au premier niveau, vous y découvrez :
- Une mezzanine spacieuse de 40m² avec vue sur la piscine et le parc. Elle est pourvue d'un coin nuit douillet et d'un espace libre qui pourra selon vos envies se muter en salon de lecture, en salle de sport moderne ou pourquoi pas en salle de cinéma pour les amoureux du 7ème art.
L'extérieur sans vis-à-vis est un hymne à la beauté, une invitation permanente au farniente. Véritable incitation au lâcher prise, le végétal expose avec grâce les espèces variées et les nuances de vert.
- Bleu saphir le matin, bleu azur l'après-midi ou bleu nuit le soir, la piscine neuve au sel de 10x5 mètres blottie autour d'une plage carrelée anti-dérapante de 160m² n'attend que vous. Elle dispose d'un local douche et d'un toilette.
- Proche de la piscine, la cuisine d'été couverte équipée d'un barbecue permet de se retrouver en famille ou entre amis. Dans son prolongement, une terrasse sous arcade accompagne le séjour et les deux chambres.
- Une particularité intéressante est la présence d'un sous-sol généreux d'une hauteur de 1,4 mètre sous la surface intégrale de la villa. S'y trouve le local technique, il peut servir de stockage, de rangement, de cave à vins et autres besoins.
- Un abris bois et un box dédié à l'outillage sont disponibles.
Les visites débuteront le 09 septembre.
- Les informations sur les risques auxquels ce bien est exposé sont disponibles sur le site Géorisques : ... />- Pour visiter et vous accompagner dans votre projet, contactez Lionel ROLAND, au ... ou par courriel à ... Selon l'article L.561.5 du Code Monétaire et Financier, pour l'organisation de la visite, la présentation d'une pièce d'identité vous sera demandée. Cette présente annonce a été rédigée sous la responsabilité éditoriale de Lionel ROLAND agissant sous le statut d'agent commercial immatriculé au RSAC Bordeaux 418 345 229 Garantie MAAF Assurances SA - Chauray - 79036 Niort Cedex - n° ... W 001, auprès de la SAS PROPRIETES PRIVEES, au capital de 40 000 euros, ZAC LE CHÊNE FERRÉ - 44 ALLÉE DES CINQ CONTINENTS 44120 VERTOU; SIRET ... , RCS Nantes. Carte professionnelle Transactions sur immeubles et fonds de commerce (T) et Gestion immobilière (G) n° CPI ... délivrée par la CCI Nantes - Saint Nazaire. Compte séquestre n° ... BPA SAINT-SEBASTIEN-SUR-LOIRE (44230) ; Garantie GALIAN - 89 rue de la Boétie, 75008 Paris - n°28137 J pour 2 000 000 euros pour T et 120 000 euros pour G. Assurance responsabilité civile professionnelle par MMA Entreprise n° de police 120.137.405
- Mandat n° 377703 - Le professionnel garantit et sécurise votre projet immobilier.
- Le prix indiqué de 699.000 euros comprend les honoraires à la charges de l'acquéreur : 5%TTC du prix du bien hors honoraires. Prix hors honoraires : 665.700 euros
- Diagnostics énergétiques : Consommation C 109kWh/m²/an GES D 25kgCO2/m²/an
Montant moyen estimé des dépenses annuelles d'énergie pour un usage standard établi à partir des prix de l'énergie de l'année 2023 : entre 2990 euros et 3600 euros (5.00 % honoraires TTC à la charge de l'acquéreur.)
Lionel ROLAND (EI) Agent Commercial - Numéro RSAC : Bordeaux 418 345 229 - . Classified as a city of art and history, Bergerac remains the witness of a very ancient past where Edmond Rostand's Cyrano perched on its pedestal contemplates the beauty of the old town and the bewitching banks of the Dordogne.
In the surrounding area, hundreds of picturesque places await you with pretty bastides, vertiginous fortified castles, incredible caves, walks along the water, unforgettable fishing trips, stunning swimming without forgetting the delicious markets where ceps, truffles, confits, foie gras and wines are waiting for you!
It is 5 minutes from the city center in the heart of one of the most coveted areas of Bergerac that stands this recent villa of 216 m², raised on a wooded and landscaped park of 5,600 m². From its belvedere, the view of the Dordogne valley and the sweet slopes of Monbazillac is exceptional.
The huge 200 m² parking lot gives you access to the entrance of this architect's villa. As soon as you cross the threshold of the door, the space becomes obvious with on the ground floor:
- The 63m² living / dining room with view and access to the swimming pool imposes by its volumes and brightness. The fireplace occupied by a recent stove takes off towards the 6m of the cathedral ceiling.
- The potential of the fully equipped kitchen with new elements is just waiting to be exploited. It communicates with a large scullery with plenty of storage space and a sink.
- Of the three comfortable bedrooms, each with a wardrobe, two have a view of the pool. Also, a generous bathroom with shower, a shower room that can be used as a master suite and two toilets for more comfort.
The beautiful solid wood staircase takes you to the first level, where you will discover:
- A spacious mezzanine of 40m² with a view of the pool and the park. It is equipped with a cozy sleeping area and a free space that can be transformed into a reading room, a modern gym or why not a cinema room for lovers of the 7th art.
The exterior, without vis-à-vis, is a hymn to beauty, a permanent invitation to idleness. A real incentive to let go, the plant gracefully exposes the various species and shades of green.
- Sapphire blue in the morning, azure blue in the afternoon or midnight blue in the evening, the new 10x5 meter salt water swimming pool nestled around a 160m² non-slip tiled beach is waiting for you. It has a shower room and a toilet.
- Close to the swimming pool, the covered summer kitchen equipped with a barbecue allows you to meet up with family or friends. In its extension, a terrace under an archway accompanies the living room and the two bedrooms.
- An interesting feature is the presence of a generous basement with a height of 1.4 meters under the entire surface of the villa. There is the technical room, it can be used for storage, storage, wine cellar and other needs.
- A wooden shed and a box dedicated to tools are available.
Visits will begin on September 9th.
- Information on the risks to which this property is exposed is available on the Géorisques website: ... />- To visit and assist you in your project, contact Lionel ROLAND, at ... or by email at ... According to Article L.561.5 of the Monetary and Financial Code, for the organization of the visit, you will be asked to present an identity document. This advertisement has been written under the editorial responsibility of Lionel ROLAND acting under the status of commercial agent registered with the RSAC Bordeaux 418 345 229 Garantie MAAF Assurances SA - Chauray - 79036 Niort Cedex - n° ... W 001, with the SAS PROPRIETES PRIVEES, with a capital of 40,000 euros, ZAC LE CHÊNE FERRÉ - 44 ALLÉE DES CINQ CONTINENTS 44120 VERTOU; SIRET ... , RCS Nantes. Professional card for transactions on buildings and business assets (T) and Real Estate Management (G) n° CPI ... issued by the Nantes - Saint Nazaire Chamber of Commerce and Industry. Escrow account n° ... BPA SAINT-SEBASTIEN-SUR-LOIRE (44230); Guarantee GALIAN - 89 rue de la Boétie, 75008 Paris - n°28137 J for 2,000,000 euros for T and 120,000 euros for G. Professional liability insurance by MMA Entreprise policy n° 120.137.405 - Mandate n° 377703 - The professional guarantees and secures your real estate project.
- The indicated price of 699,000 euros includes the fees to be paid by the buyer: 5% TTC of the price of the property excluding fees. Price excluding fees: 665.700 euros
- Energy diagnostics: Consumption C 109kWh/m²/year GHG D 25kgCO2/m²/year
Estimated average amount of annual energy expenditure for standard use based on energy prices for the year 2023: between 2990 euros and 3600 euros (5.00 % fees including VAT to be paid by the buyer.) Lionel ROLAND (EI) Commercial Agent - RSAC number: Bordeaux 418 345 229 - .