USD 1,310,815
USD 1,321,302
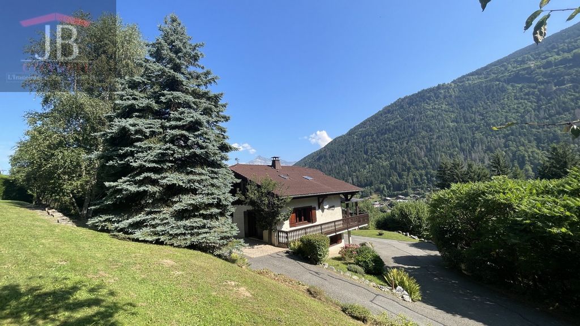
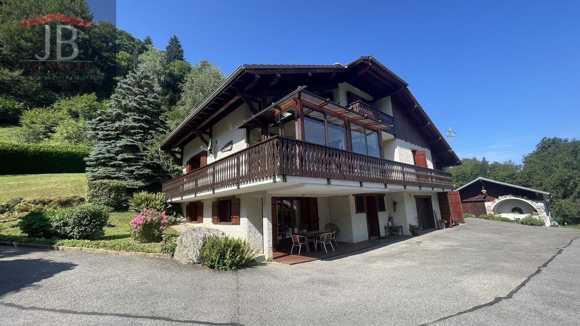
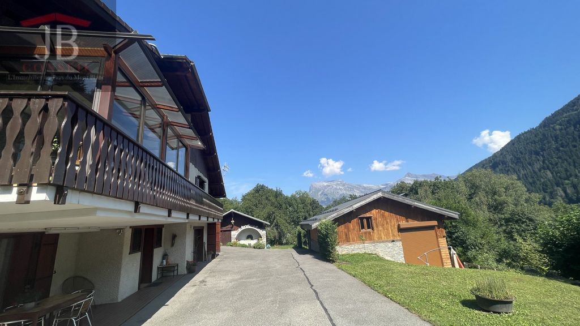
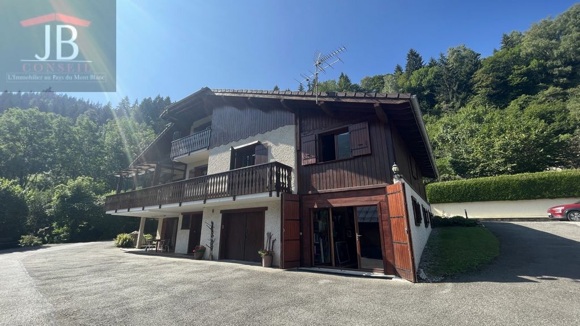
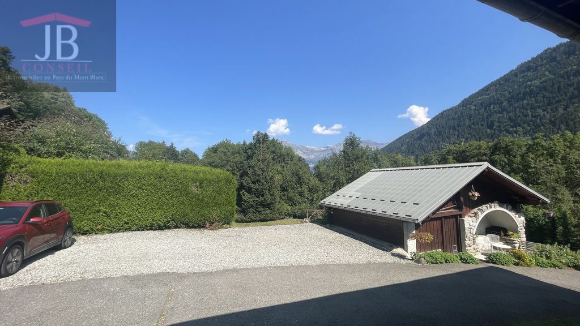
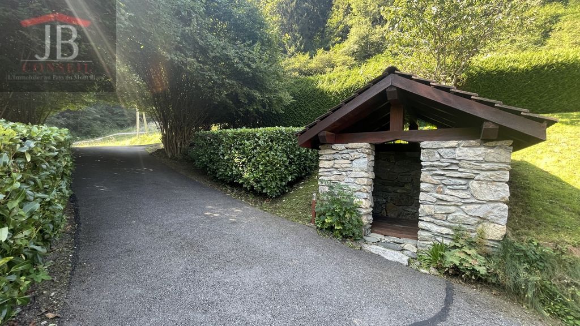
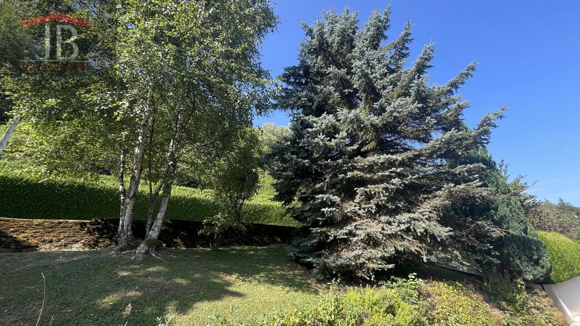
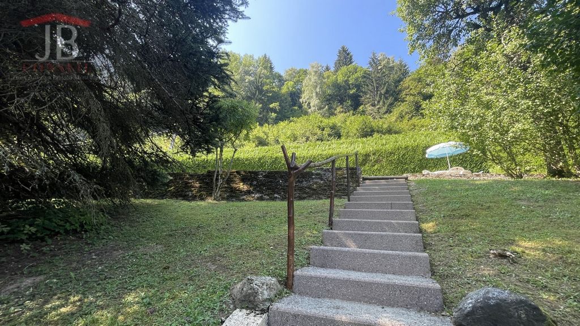
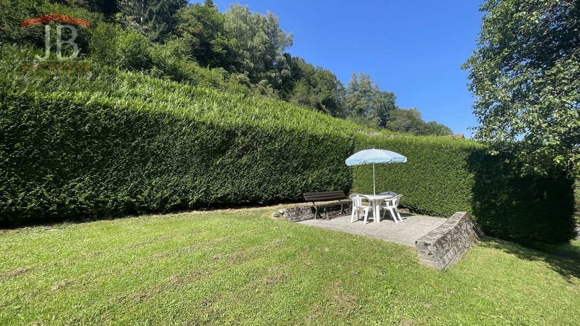
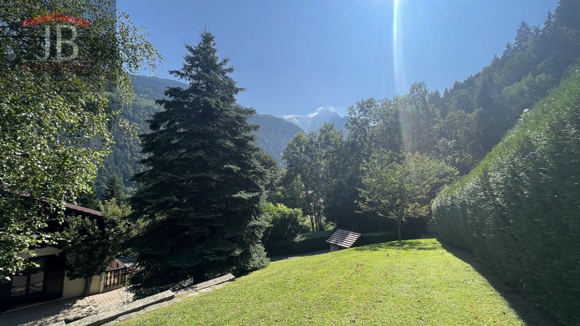
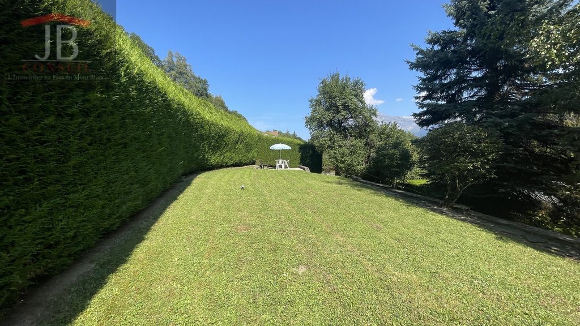
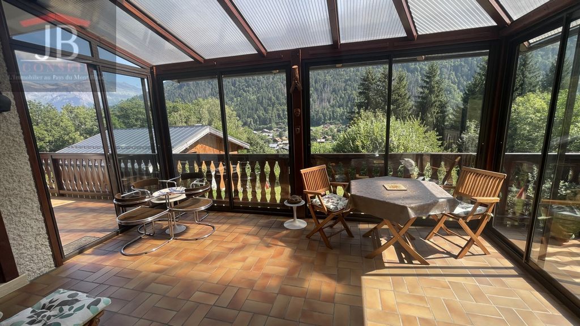
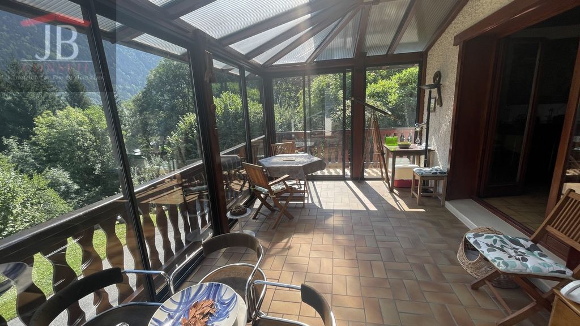
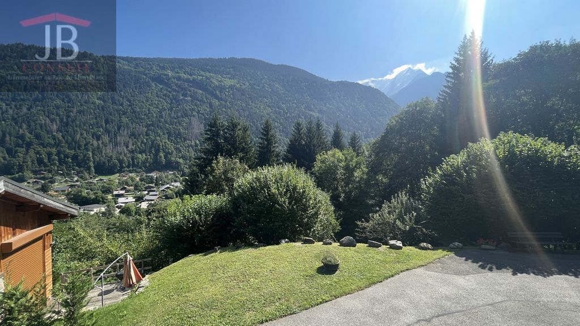
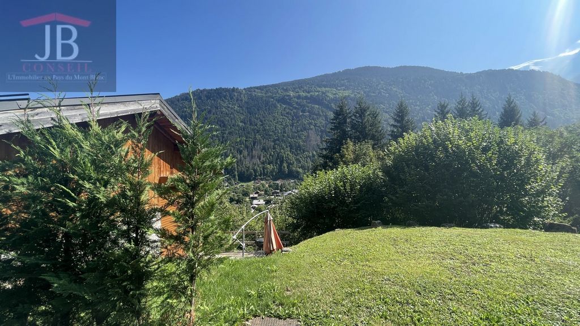
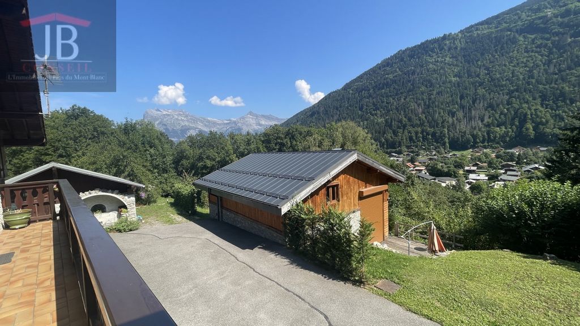
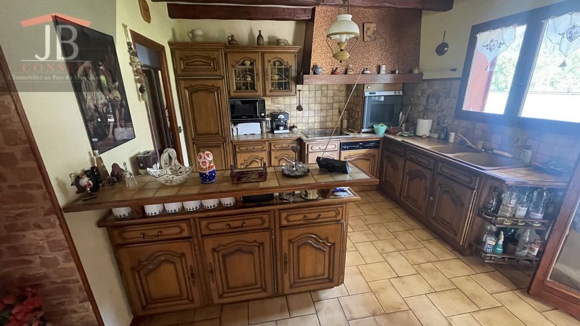
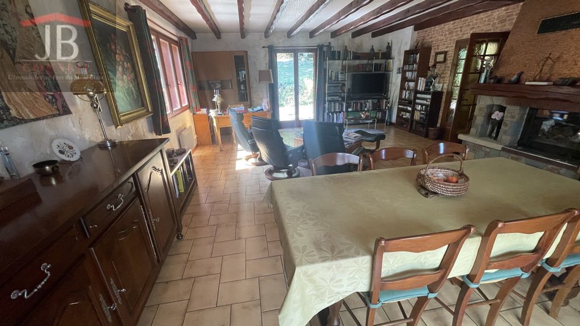
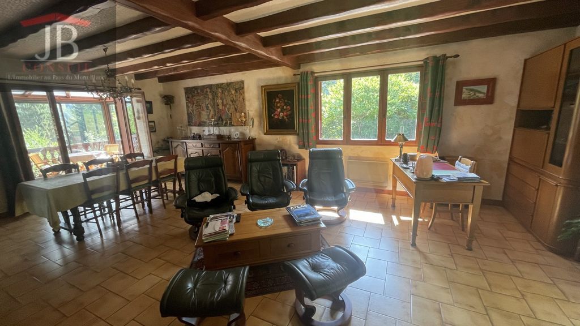
Its exterior consists of 5 parking spaces, a Savoyard Mazot ideal for the storage of green space maintenance tools and a large green area with terrace on a flat plot that would be ideal for the construction of a swimming pool.
Its forest environment will guarantee you peace of mind at all times.
With a total surface area of 340m2 on the ground or 297.3m2 Carrez on 3 floors, this house consists of 5 apartments united in a small condominium already in operation.
The top floor hosts two T2 apartments with a surface area of 36m2 rented for €650/month and T3 with a surface area of 39m2 rented for €720/month.
The lower floor, the ground floor is composed of two apartments, the main one and a duplex.
The first, type T4 has an area of 118m2, it consists of 2 bedrooms, a laundry room, a bathroom, a toilet and a very large veranda of more than 10m2 facing S/E.
The 57m2 duplex, which can be accessed from the main apartment, is shared with the lower floor. It is equipped with a bathroom, two bedrooms, a toilet. The kitchen and the living room where there is a beautiful fireplace are located below on the ground floor.
In addition, the ground floor hosts a large garage of 45m2, a cellar and the last of the apartments. This beautiful T2 consists of a spacious living room of 21m2 with its open kitchen.
To this surface is added a beautiful covered outdoor terrace of 15m2.
The collective heating is provided by an electric boiler and its annual cost is approximately 4000€ for the entire condominium including hot water
(Average energy prices indexed to the year 2021 (subscriptions included)
As for the cost of property tax, it is 2889 € per year.
This beautiful architect's house has been well thought out both in terms of its optimization and its modularity.
The different apartments can be connected for single use or rented independently.
The purchase of this set will guarantee you a rental income of more than 4500€/month in annual rental, which makes it a good choice of real estate investment.
The sale price is €1,260,000 Agency fees included and payable by the seller.
Concerning the co-ownership: No procedure in progress
This house has an F and C energy rating. Information on the risks to which this property is exposed is available on the Géorisques website: ... />
If you wish to visit this house, JB CONSEIL is at your disposal.
Features:
- Garden View more View less Cette maison orientée SUD/EST à cinq minutes du centre du village de Saint Gervais Les Bains représente le placement idéal.
Son extérieur se compose de 5 places de parkings, d’un Mazot Savoyard idéal pour le rangement des outils d’entretien des espaces verts et d’un grand espace vert avec terrasse sur un terrain plat qui serait idéal pour la construction d’une piscine.
Son environnement forestier vous garantira une tranquillité de tous les instants.
D’une surface totale de 340m2 au sol soit 297,3m2 Carrez sur 3 étages, cette maison se compose de 5 appartements réunis dans une petite copropriété déjà en fonction.
Le dernier étage accueille deux appartements de type T2 d’une surface de 36m2 loués 650€/Mois et T3 d’une surface de 39m2 loué 720€/Mois.
L’étage inférieur, le RDJ est composé de deux appartements dont le principal et d’un duplex.
Le premier, de type T4 à une superficie de 118m2, il se compose de 2 chambres, d’une buanderie, d’une salle de bain, d’un WC et d’une très grande véranda de plus de 10m2 orientée S/E.
Le duplex de 57m2, dont l’accès est possible depuis l’appartement principal, se partage avec l’étage inférieur. Il est équipé d’une salle de bain, de deux chambres, d’un WC. La cuisine et la pièce de vie où se trouve une belle cheminée se situent en dessous au RDC.
En complément, le RDC accueille un grand garage de 45m2, une cave et le dernier des appartements. Ce beau T2 se compose d’une pièce de vie spacieuse de 21m2 avec sa cuisine ouverte.
A cette surface se rajoute d’une belle terrasse extérieure couverte de 15m2.
Le chauffage collectif est assuré par une chaudière électrique et son cout annuel est approximativement de 4000€ pour l’ensemble de la copropriété dont l’eau chaude
(Prix moyens des énergies indexés sur l'année 2021 (abonnements compris)
Pour ce qui est du coût de l'impôt foncier, il est de 2889 € annuels.
Cette belle maison d’architecte a été bien pensée tant au niveau de son optimisation qu’au niveau de se modularité.
Les différents appartements peuvent être reliés pour une utilisation unique ou louée indépendamment.
L’achat de cet ensemble vous garantira un revenu locatif de plus de 4500€/Mois en location à l’année ce qui en fait un bon choix de placement immobilier.
Le prix de vente s'élève à 1 260 000 € Frais d’agence inclus et à la charge du vendeur.
Concernant la copropriété : Aucune procédure en cours
Cette maison a une cotation énergétique F et C. Les informations sur les risques auxquels ce bien est exposé sont disponibles sur le site Géorisques : ... />
Si vous souhaitez visiter cette maison, JB CONSEIL est à votre disposition.
Features:
- Garden This south/east facing house five minutes from the centre of the village of Saint Gervais Les Bains represents the ideal investment.
Its exterior consists of 5 parking spaces, a Savoyard Mazot ideal for the storage of green space maintenance tools and a large green area with terrace on a flat plot that would be ideal for the construction of a swimming pool.
Its forest environment will guarantee you peace of mind at all times.
With a total surface area of 340m2 on the ground or 297.3m2 Carrez on 3 floors, this house consists of 5 apartments united in a small condominium already in operation.
The top floor hosts two T2 apartments with a surface area of 36m2 rented for €650/month and T3 with a surface area of 39m2 rented for €720/month.
The lower floor, the ground floor is composed of two apartments, the main one and a duplex.
The first, type T4 has an area of 118m2, it consists of 2 bedrooms, a laundry room, a bathroom, a toilet and a very large veranda of more than 10m2 facing S/E.
The 57m2 duplex, which can be accessed from the main apartment, is shared with the lower floor. It is equipped with a bathroom, two bedrooms, a toilet. The kitchen and the living room where there is a beautiful fireplace are located below on the ground floor.
In addition, the ground floor hosts a large garage of 45m2, a cellar and the last of the apartments. This beautiful T2 consists of a spacious living room of 21m2 with its open kitchen.
To this surface is added a beautiful covered outdoor terrace of 15m2.
The collective heating is provided by an electric boiler and its annual cost is approximately 4000€ for the entire condominium including hot water
(Average energy prices indexed to the year 2021 (subscriptions included)
As for the cost of property tax, it is 2889 € per year.
This beautiful architect's house has been well thought out both in terms of its optimization and its modularity.
The different apartments can be connected for single use or rented independently.
The purchase of this set will guarantee you a rental income of more than 4500€/month in annual rental, which makes it a good choice of real estate investment.
The sale price is €1,260,000 Agency fees included and payable by the seller.
Concerning the co-ownership: No procedure in progress
This house has an F and C energy rating. Information on the risks to which this property is exposed is available on the Géorisques website: ... />
If you wish to visit this house, JB CONSEIL is at your disposal.
Features:
- Garden