USD 1,626,309
5 bd
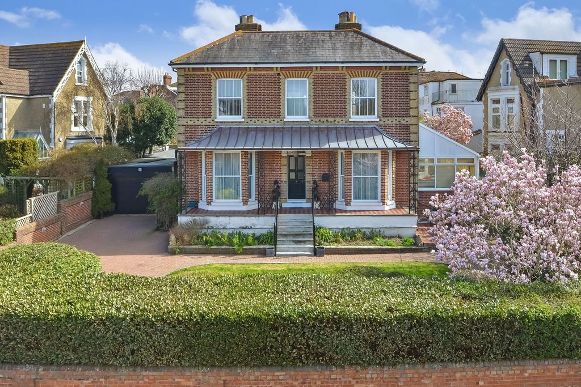
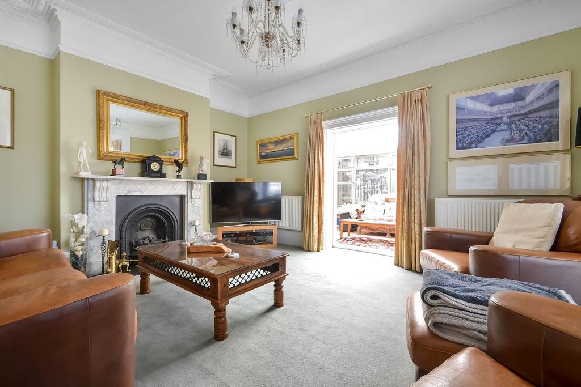
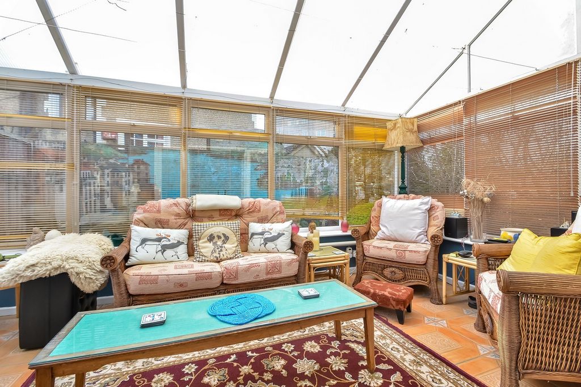
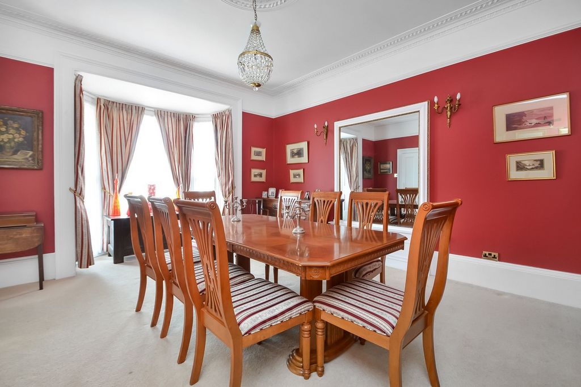
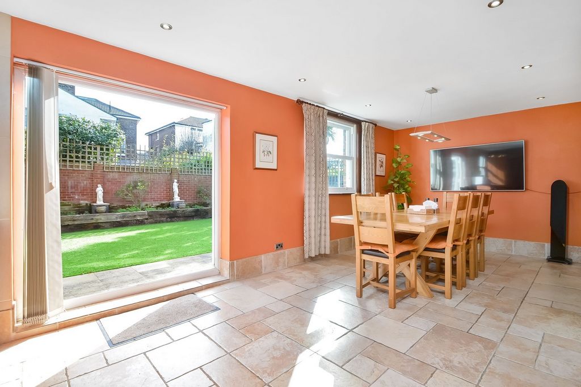
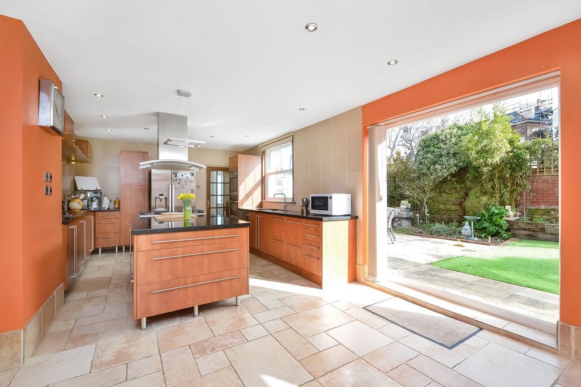
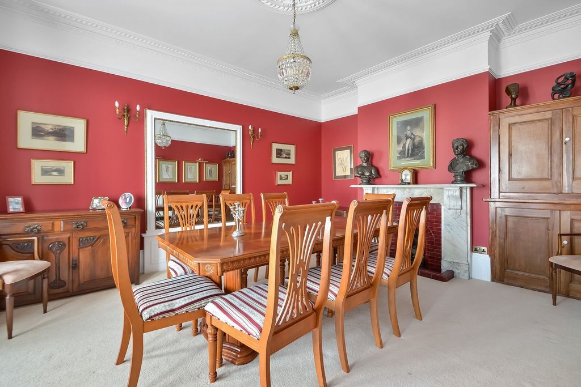
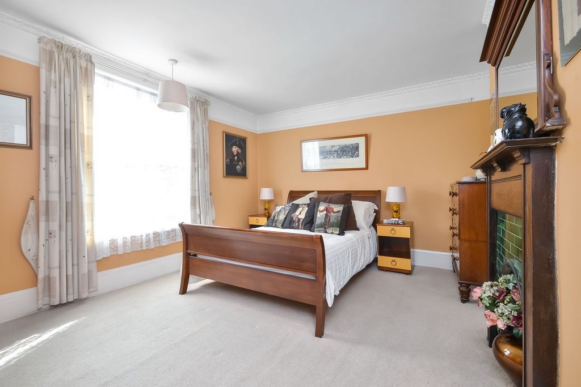
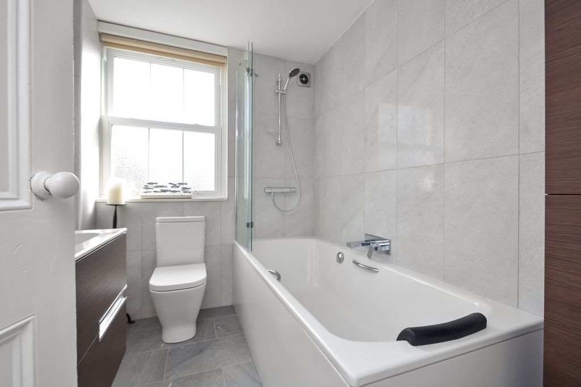
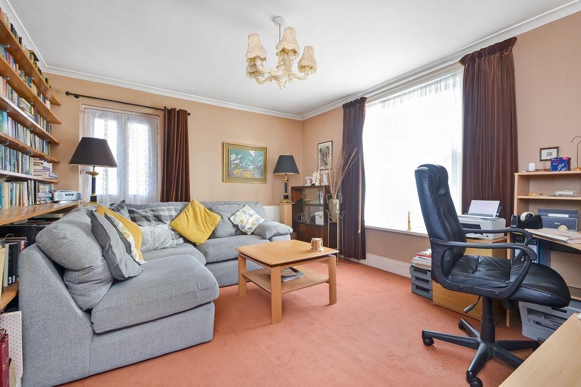
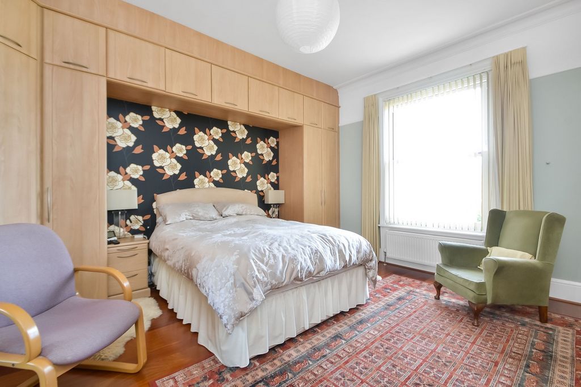
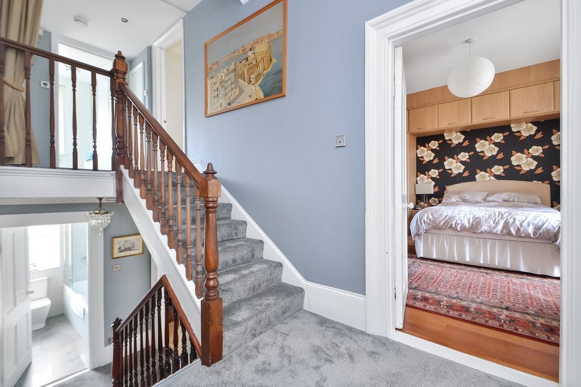
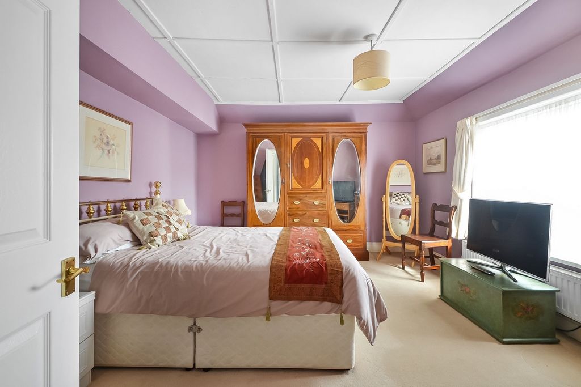
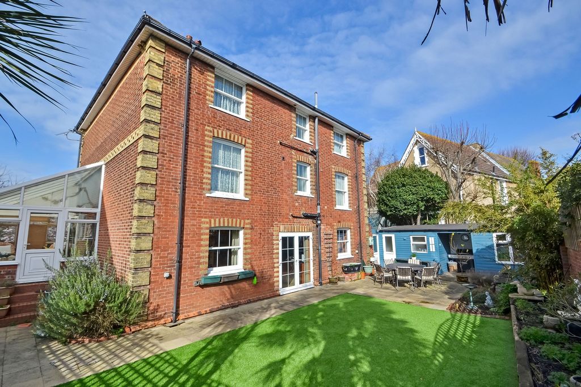
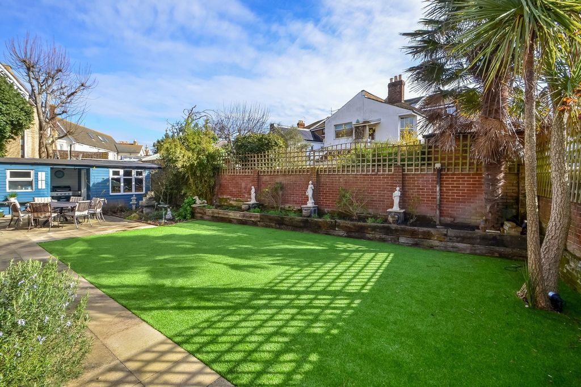
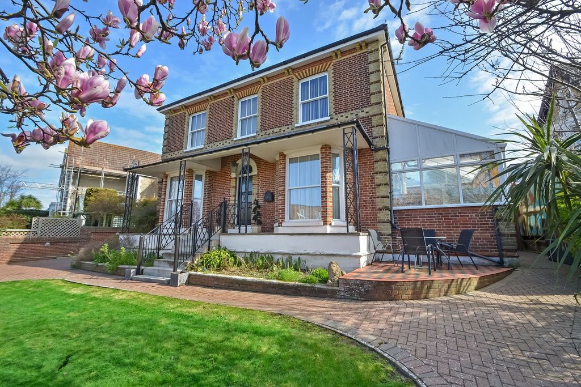
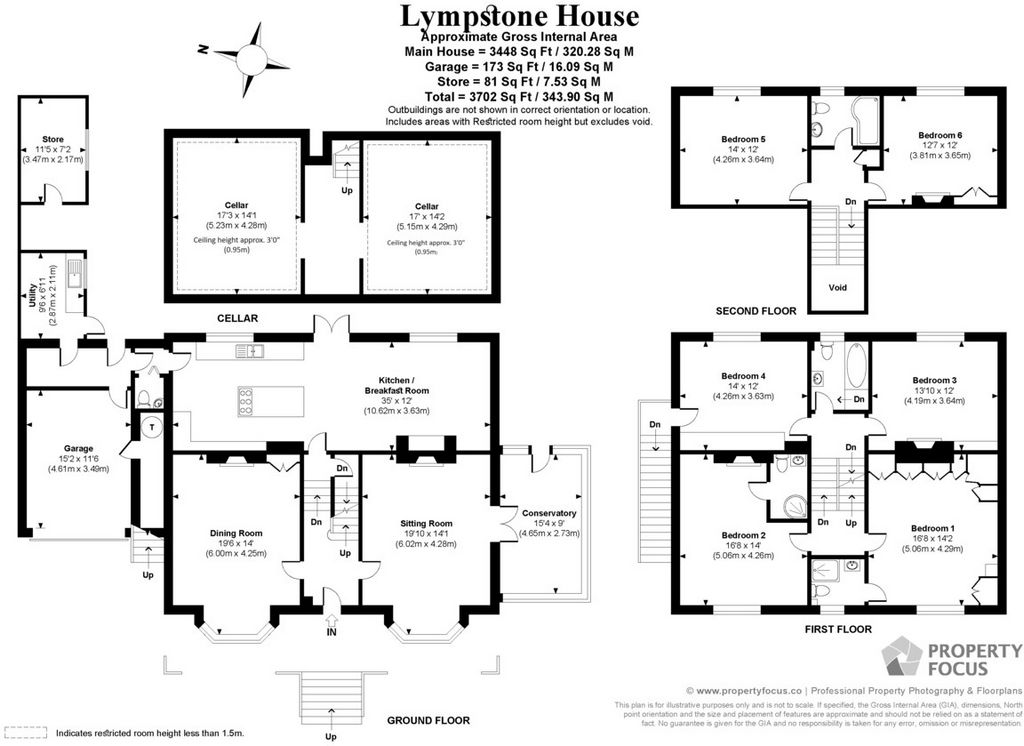
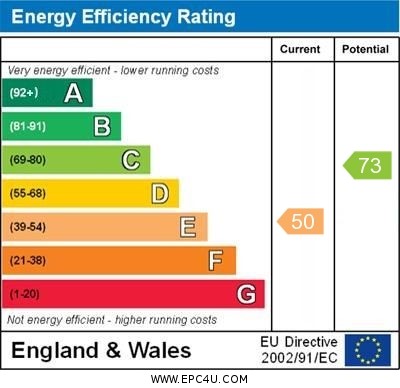
ENTRANCE To the front facing onto Brandon Road is a brick retaining wall with curved coping stones over and manicured hedge, to the left hand side are twin wrought iron gates leading to brick paviour car parking and turning area leading to garage, directly to the front of the property is a lawned garden with shrubs, evergreens and bushes, to the right hand side is a further wooden gate with brick pillars leading to pathway wrapping round to the right hand side of the property, raised quarry tiled terrace, flower beds and central steps with balustrade rising up to covered porch with metal supports, main front door with frosted panel and arched glazed panel over leading to: HALLWAY Balustrade staircase rising to first floor with steps down to ground floor rear level, high skirting boards, architraves, radiator, ceiling coving, doors to primary rooms. DINING ROOM 19' 6" into bay window x 14' 0" (5.94m x 4.27m) Double glazed full height bay window to front aspect overlooking garden, wooden panelling, original ceiling rose and coving, picture rail, panelled door, high skirting boards, dimmer switches, double radiator, central chimney breast with granite surround fireplace with red tile inlay and hearth and built-in dresser to one side, picture lights. SITTING ROOM 19' 10" into bay window x 14' 1" (6.05m x 4.29m) Full height double glazed sash bay window to front aspect overlooking garden, wood panelling, ceiling rose and coving, picture rail, panelled door, high skirting boards, two radiators, granite surround fireplace with cast iron arched inlay and slate hearth, twin double glazed doors leading to: CONSERVATORY 15' 4" x 9' 0" (4.67m x 2.74m) Polycarbonate glazed roof, low brick retaining walls with double glazed windows on all aspects, ceramic tiled flooring, double glazed doors with windows to either side leading to rear garden, radiator, electric panel heating. GROUND FLOOR REAR Door to understairs storage cupboard with access to crawl through under house access comprising two rooms with restricted ceiling height, range of shelving, electric consumer box, glazed panelled door leading to: OPEN PLAN KITCHEN / BREAKFAST ROOM 35' 0" x 12' 0" (10.67m x 3.66m) Arranged as two areas. Breakfast room: flagstone style flooring & skirting boards, double glazed sash window to rear aspect, ceiling spotlights, wiring for wall mounted T.V, exposed chimney breast with tile inlay and dresser style unit to one side with glazed panelled doors, cupboards and drawers under, space for fridge/freezer, twin double glazed doors leading to rear garden, underfloor heating. Kitchen area: Comprehensive range of matching floor units with granite work surface over, inset twin bowl sink unit with mixer tap and drainer to one side, double glazed sash window to rear aspect overlooking garden, range of drawers units, brushed steel fronted drawer dishwasher, eye-level Neff oven with grill and hot plate under, cupboards over and under, brushed steel T bar handles, space for American style fridge/freezer, tall larder style unit, range of drawer units, narrow cupboards with surface over, ceramic tiled to walls, high level storage with pelmet lighting, ceiling spotlights, central island with six ring gas hob, extractor hood, fan and light over with pan drawers and storage cupboards under, underfloor heating, glazed panelled door leading to:
OUTER LOBBY Glazed panelled door leading to storeroom. CLOAKROOM Low level w.c., corner wash hand basin, fully ceramic tiled to walls, extractor fan, ceiling spotlights, radiator, tiled flooring. STORE 11' 3" x 4' 1" (3.43m x 1.24m) Double glazed door with glazed panel leading to rear garden, door to utility room, door to garage. GARAGE 15' 2" x 11' 6" (4.62m x 3.51m) Shutter up and over door with built-in separate pedestrian door, fluorescent tube lighting, power points, wall mounted Worcester boiler supplying domestic hot water and central heating (not tested), door to storage cupboard with hot water cylinder and pump system, water softener and controls for underfloor heating. UTILITY ROOM 9' 6" x 6' 11" (2.9m x 2.11m) Ceramic tiled to floor and walls, double glazed door leading to rear garden, wood block work surface with single drainer sink unit, mixer tap and cupboards under, frosted window overlooking garden. FIRST FLOOR Mezzanine landing to rear with balustrade staircase rising to primary landing, ceiling coving. BEDROOM 3 13' 10" x 12' 0" (4.22m x 3.66m) Double glazed sash window to rear aspect overlooking garden, ceiling coving, picture rial, radiator, panelled door, wood surround fireplace with green tiled inlay, radiator. BATHROOM 1 White suite comprising: double ended panelled bath with wall mounted mixer tap, handgrips and separate shower over with folding shower screen, close coupled w.c., with dual flush, wash hand basin with mixer tap and drawer under, mirror and lighting over, double glazed frosted sash window to rear aspect, fully ceramic tiled to floor and walls, chrome heated towel rail, panelled door. BEDROOM 4 14' 0" x 12' 0" (4.27m x 3.66m) Double glazed sash window to rear aspect overlooking garden, panelled door, radiator, range of built-in book shelving, door to side aspect, providing separate staircase access. FIRST FLOOR Primary landing, radiator, balustrade staircase rising to upper mezzanine level, access to loft space via extendable ladder. BEDROOM 1 16' 8" x 14' 2" (5.08m x 4.32m) Wood flooring, comprehensive range of Hammonds built-in bedroom furniture including floor to ceiling wardrobes with hanging rail and shelving, high level storage cupboards with matching bedside cabinets and over bed storage cupboards, dressing table with range of drawers, double glazed sash window to front aspect with radiator under, panelled door, door to: EN-SUITE SHOWER ROOM Large shower cubicle with sliding panelled door, wash hand basin with cupboards under, mirror and light over, close coupled w.c., ceramic tiled to picture rail level with tiled flooring, radiator. BEDROOM 2 16' 8" maximum x 14' 0" maximum (5.08m x 4.27m) Corner glass block e... View more View less PROPERTY SUMMARY Lympstone House is a symmetrical fronted Victorian Villa which is set back from the road, elevated by an external platform landing reaching by a set of external central steps, this enables large floor to ceiling bay windows to the front aspect, set under a canopy veranda. The Villa was built in a classical Victorian style with red and yellow bricks with yellow brick quoins corner using Flemish bond brickwork. This individual detached home stands out amongst the stuccoed neighbouring homes. The accommodation provides 3702 sq ft of living space including the store and garaging and comprises: two floors to the front elevation with three levels to the rear, the sitting room leads to conservatory on one side of the hallway with a dining room to the other, at the rear elevation is a 35' open plan kitchen/breakfast room leading to store room, utility room, cloakroom and garage. On the first floor, mezzanine to the rear are two bedrooms and a bathroom with the primary two bedrooms on the front elevation both with en-suite shower rooms. On the second floor to the rear are two further bedrooms and a bathroom, there is also a separate outside store and two cellar rooms (with restricted ceiling heights). The land has an interesting history which can be traced back to 1796, we understand that the property was built in approximately 1868 and originally occupied by a Royal Naval Lieutenant, in 1930 it was divided into two separate living spaces before being restored into a single dwelling and renovated throughout in 2006 by the current owners. Brandon Road is centrally located within easy access of the Southsea Victorian waterfront, highly regarded schools, recreation grounds and shopping amenities. The area was known as The Great Morass which consisted of uninhabitable marshland which was successfully drained in 1830 to create Southsea Common and land for large Victorian villas, it was named after William Brandon, the former Mayor in 1868. Having a number of special features including floor to ceiling bay windows, central fireplaces, an enclosed low maintenance walled garden to the rear, as well as a front garden and off-road parking, early internal viewing is of this impressive Victorian villa is strongly recommended in order to appreciate both the accommodation and location on offer.
ENTRANCE To the front facing onto Brandon Road is a brick retaining wall with curved coping stones over and manicured hedge, to the left hand side are twin wrought iron gates leading to brick paviour car parking and turning area leading to garage, directly to the front of the property is a lawned garden with shrubs, evergreens and bushes, to the right hand side is a further wooden gate with brick pillars leading to pathway wrapping round to the right hand side of the property, raised quarry tiled terrace, flower beds and central steps with balustrade rising up to covered porch with metal supports, main front door with frosted panel and arched glazed panel over leading to: HALLWAY Balustrade staircase rising to first floor with steps down to ground floor rear level, high skirting boards, architraves, radiator, ceiling coving, doors to primary rooms. DINING ROOM 19' 6" into bay window x 14' 0" (5.94m x 4.27m) Double glazed full height bay window to front aspect overlooking garden, wooden panelling, original ceiling rose and coving, picture rail, panelled door, high skirting boards, dimmer switches, double radiator, central chimney breast with granite surround fireplace with red tile inlay and hearth and built-in dresser to one side, picture lights. SITTING ROOM 19' 10" into bay window x 14' 1" (6.05m x 4.29m) Full height double glazed sash bay window to front aspect overlooking garden, wood panelling, ceiling rose and coving, picture rail, panelled door, high skirting boards, two radiators, granite surround fireplace with cast iron arched inlay and slate hearth, twin double glazed doors leading to: CONSERVATORY 15' 4" x 9' 0" (4.67m x 2.74m) Polycarbonate glazed roof, low brick retaining walls with double glazed windows on all aspects, ceramic tiled flooring, double glazed doors with windows to either side leading to rear garden, radiator, electric panel heating. GROUND FLOOR REAR Door to understairs storage cupboard with access to crawl through under house access comprising two rooms with restricted ceiling height, range of shelving, electric consumer box, glazed panelled door leading to: OPEN PLAN KITCHEN / BREAKFAST ROOM 35' 0" x 12' 0" (10.67m x 3.66m) Arranged as two areas. Breakfast room: flagstone style flooring & skirting boards, double glazed sash window to rear aspect, ceiling spotlights, wiring for wall mounted T.V, exposed chimney breast with tile inlay and dresser style unit to one side with glazed panelled doors, cupboards and drawers under, space for fridge/freezer, twin double glazed doors leading to rear garden, underfloor heating. Kitchen area: Comprehensive range of matching floor units with granite work surface over, inset twin bowl sink unit with mixer tap and drainer to one side, double glazed sash window to rear aspect overlooking garden, range of drawers units, brushed steel fronted drawer dishwasher, eye-level Neff oven with grill and hot plate under, cupboards over and under, brushed steel T bar handles, space for American style fridge/freezer, tall larder style unit, range of drawer units, narrow cupboards with surface over, ceramic tiled to walls, high level storage with pelmet lighting, ceiling spotlights, central island with six ring gas hob, extractor hood, fan and light over with pan drawers and storage cupboards under, underfloor heating, glazed panelled door leading to:
OUTER LOBBY Glazed panelled door leading to storeroom. CLOAKROOM Low level w.c., corner wash hand basin, fully ceramic tiled to walls, extractor fan, ceiling spotlights, radiator, tiled flooring. STORE 11' 3" x 4' 1" (3.43m x 1.24m) Double glazed door with glazed panel leading to rear garden, door to utility room, door to garage. GARAGE 15' 2" x 11' 6" (4.62m x 3.51m) Shutter up and over door with built-in separate pedestrian door, fluorescent tube lighting, power points, wall mounted Worcester boiler supplying domestic hot water and central heating (not tested), door to storage cupboard with hot water cylinder and pump system, water softener and controls for underfloor heating. UTILITY ROOM 9' 6" x 6' 11" (2.9m x 2.11m) Ceramic tiled to floor and walls, double glazed door leading to rear garden, wood block work surface with single drainer sink unit, mixer tap and cupboards under, frosted window overlooking garden. FIRST FLOOR Mezzanine landing to rear with balustrade staircase rising to primary landing, ceiling coving. BEDROOM 3 13' 10" x 12' 0" (4.22m x 3.66m) Double glazed sash window to rear aspect overlooking garden, ceiling coving, picture rial, radiator, panelled door, wood surround fireplace with green tiled inlay, radiator. BATHROOM 1 White suite comprising: double ended panelled bath with wall mounted mixer tap, handgrips and separate shower over with folding shower screen, close coupled w.c., with dual flush, wash hand basin with mixer tap and drawer under, mirror and lighting over, double glazed frosted sash window to rear aspect, fully ceramic tiled to floor and walls, chrome heated towel rail, panelled door. BEDROOM 4 14' 0" x 12' 0" (4.27m x 3.66m) Double glazed sash window to rear aspect overlooking garden, panelled door, radiator, range of built-in book shelving, door to side aspect, providing separate staircase access. FIRST FLOOR Primary landing, radiator, balustrade staircase rising to upper mezzanine level, access to loft space via extendable ladder. BEDROOM 1 16' 8" x 14' 2" (5.08m x 4.32m) Wood flooring, comprehensive range of Hammonds built-in bedroom furniture including floor to ceiling wardrobes with hanging rail and shelving, high level storage cupboards with matching bedside cabinets and over bed storage cupboards, dressing table with range of drawers, double glazed sash window to front aspect with radiator under, panelled door, door to: EN-SUITE SHOWER ROOM Large shower cubicle with sliding panelled door, wash hand basin with cupboards under, mirror and light over, close coupled w.c., ceramic tiled to picture rail level with tiled flooring, radiator. BEDROOM 2 16' 8" maximum x 14' 0" maximum (5.08m x 4.27m) Corner glass block e... Lympstone House est une villa victorienne à façade symétrique qui est en retrait de la route, surélevée par un palier de plate-forme externe atteignant par un ensemble de marches centrales externes, ce qui permet de grandes baies vitrées du sol au plafond à l’avant, situées sous une véranda à baldaquin. La villa a été construite dans un style victorien classique avec des briques rouges et jaunes avec des pierres d’angle en brique jaune utilisant des briques flamandes. Cette maison individuelle se démarque des maisons voisines en stuc. Le logement offre 3702 pieds carrés de surface habitable, y compris le magasin et le garage et comprend : deux étages à l’élévation avant avec trois niveaux à l’arrière, le salon mène à la véranda d’un côté du couloir avec une salle à manger de l’autre, à l’élévation arrière se trouve une cuisine ouverte / salle de petit-déjeuner de 35 pieds menant au débarras, buanderie, vestiaire et garage. Au premier étage, mezzanine à l’arrière se trouvent deux chambres et une salle de bains, les deux chambres principales sur l’élévation avant étant toutes deux dotées d’une salle de douche attenante. Au deuxième étage à l’arrière se trouvent deux autres chambres et une salle de bains, il y a aussi un magasin extérieur séparé et deux pièces de cave (avec des hauteurs de plafond limitées). Le terrain a une histoire intéressante qui remonte à 1796, nous comprenons que la propriété a été construite vers 1868 et occupée à l’origine par un lieutenant de la marine royale, en 1930, elle a été divisée en deux espaces de vie distincts avant d’être restaurée en une seule habitation et rénovée entièrement en 2006 par les propriétaires actuels. Brandon Road est situé au centre, avec un accès facile au front de mer victorien de Southsea, aux écoles très réputées, aux terrains de loisirs et aux commerces. La région était connue sous le nom de The Great Morass qui consistait en des marais inhabitables qui ont été drainés avec succès en 1830 pour créer Southsea Common et des terres pour de grandes villas victoriennes, il a été nommé d’après William Brandon, l’ancien maire en 1868. Ayant un certain nombre de caractéristiques spéciales, y compris des baies vitrées du sol au plafond, des cheminées centrales, un jardin clos clos nécessitant peu d’entretien à l’arrière, ainsi qu’un jardin avant et un parking hors route, une visite anticipée de l’intérieur est de cette impressionnante villa victorienne est fortement recommandée afin d’apprécier à la fois l’hébergement et l’emplacement proposé.
ENTRÉE À l’avant donnant sur le chemin Brandon se trouve un mur de soutènement en brique avec des pierres de couronnement incurvées et une haie bien entretenue, sur le côté gauche se trouvent des portes jumelles en fer forgé menant à un parking en brique et à une aire de virage menant au garage, directement à l’avant de la propriété se trouve un jardin avec pelouse avec des arbustes, conifères et buissons, sur le côté droit se trouve un autre portail en bois avec des piliers en brique menant à un chemin s’enroulant sur le côté droit de la propriété, une terrasse carrelée de carrière surélevée, des parterres de fleurs et des marches centrales avec balustrade s’élevant vers un porche couvert avec des supports métalliques, une porte d’entrée principale avec un panneau givré et un panneau vitré arqué menant à : COULOIR Escalier à balustrade montant au premier étage avec marches descendant au rez-de-chaussée au niveau arrière, plinthes hautes, architraves, radiateur, corniches de plafond, portes vers les pièces principales. SALLE À MANGER 19' 6 » dans la baie vitrée x 14' 0 » (5,94 m x 4,27 m) Baie vitrée double vitrage pleine hauteur donnant sur le jardin, lambris en bois, rosace et corniche d’origine, cimaise, porte à panneaux, plinthes hautes, gradateurs, radiateur double, cheminée centrale avec cheminée en granit avec incrustation de tuiles rouges et foyer et commode intégrée d’un côté, Lumières de table. SALON 19' 10 » dans la baie vitrée x 14' 1 » (6,05 m x 4,29 m) Baie vitrée à double vitrage pleine hauteur donnant sur le jardin, boiseries, rosace et corniche, cimaise, porte à panneaux, plinthes hautes, deux radiateurs, cheminée en granit avec incrustation arquée en fonte et foyer en ardoise, deux portes à double vitrage menant à : VÉRANDA 15' 4 » x 9' 0 » (4,67 m x 2,74 m) Toit vitré en polycarbonate, murs de soutènement bas en brique avec fenêtres à double vitrage sur tous les aspects, sol en carreaux de céramique, portes à double vitrage avec fenêtres de chaque côté menant au jardin arrière, radiateur, chauffage par panneau électrique. REZ-DE-CHAUSSÉE ARRIÈRE Porte donnant sur l’armoire de rangement sous l’escalier avec accès par rampant sous la maison comprenant deux pièces avec hauteur sous plafond restreinte, gamme d’étagères, boîte de consommation électrique, porte vitrée à panneaux menant à : CUISINE OUVERTE / SALLE DE PETIT-DÉJEUNER 35' 0 » x 12' 0 » (10,67 m x 3,66 m) Disposé en deux zones. Salle de petit-déjeuner : sol et plinthes de style dalle, fenêtre à guillotine à double vitrage à l’arrière, spots de plafond, câblage pour télévision murale, cheminée apparente avec incrustation de carreaux et unité de style commode d’un côté avec portes vitrées à panneaux, placards et tiroirs en dessous, espace pour réfrigérateur / congélateur, deux portes à double vitrage menant au jardin arrière, chauffage par le sol. Coin cuisine : Gamme complète d’unités de sol assorties avec plan de travail en granit, évier à deux cuves encastré avec mitigeur et égouttoir d’un côté, fenêtre à guillotine à double vitrage à l’arrière donnant sur le jardin, gamme de tiroirs, lave-vaisselle à tiroir en acier brossé, four Neff à hauteur des yeux avec gril et plaque chauffante en dessous, placards au-dessus et en dessous, poignées en T en acier brossé, espace pour réfrigérateur/congélateur de style américain, meuble haut de style garde-manger, gamme de tiroirs, placards étroits avec surface dessus, carreaux de céramique aux murs, rangement de haut niveau avec éclairage à bandeau, spots de plafond, îlot central avec plaque de cuisson à gaz à six feux, hotte aspirante, ventilateur et éclairage avec tiroirs à casseroles et placards de rangement en dessous, Chauffage au sol, porte vitrée à panneaux menant à :
HALL EXTÉRIEUR Porte vitrée menant à la réserve. VESTIAIRE W.C. de bas niveau, lavabo d’angle, entièrement céramique carrelée aux murs, hotte aspirante, spots de plafond, radiateur, carrelage. MAGASIN 11' 3 » x 4' 1 » (3,43 m x 1,24 m) Porte à double vitrage avec panneau vitré menant au jardin arrière, porte à la buanderie, porte au garage. GARAGE 15' 2 » x 11' 6 » (4,62 m x 3,51 m) Porte à volet avec porte piétonne séparée intégrée, éclairage à tube fluorescent, prises de courant, chaudière murale Worcester fournissant de l’eau chaude sanitaire et le chauffage central (non testée), porte du placard de rangement avec ballon d’eau chaude et système de pompe, adoucisseur d’eau et commandes pour le chauffage par le sol. BUANDERIE 9' 6 » x 6' 11 » (2,9m x 2,11m) Carrelage en céramique au sol et aux murs, porte à double vitrage menant au jardin arrière, surface de travail en blocs de bois avec évier à égouttoir simple, mitigeur et placards en dessous, fenêtre givrée donnant sur le jardin. PALIER MEZZANINE à l’arrière avec escalier à balustrade menant au palier principal, corniche de plafond. CHAMBRE 3 13' 10 » x 12' 0 » (4.22m x 3.66m) Fenêtre à guillotine à double vitrage donnant sur le jardin, corniche de plafond, rial, radiateur, porte à panneaux, cheminée en bois avec incrustation de carreaux verts, radiateur. SALLE DE BAIN 1 Suite blanche comprenant : baignoire à panneaux à double extrémité avec mitigeur mural, poignées et douche séparée avec paroi de douche pliante, w.c. à couplage rapproché, avec double chasse d’eau, lavabo avec mitigeur et tiroir en dessous, miroir et éclairage au-dessus, fenêtre à guillotine givrée à double vitrage à l’arrière, entièrement carrelée en céramique au sol et aux murs, Porte-serviettes chauffant chromé, porte à panneaux. CHAMBRE 4 14' 0 » x 12' 0 » (4,27 m x 3,66 m) Fenêtre à guillotine à double vitrage à l’arrière donnant sur le jardin, porte à panneaux, radiateur, gamme d’étagères à livres intégrées, porte sur le côté, offrant un accès séparé par escalier. PALIER PREMIER : Palier principal, radiateur, escalier à balustrade montant au niveau supérieur de la mezzanine, accès à l’espace loft par une échelle extensible. CHAMBRE 1 16' 8 » x 14' 2 » (5,08 m x 4,32 m) Plancher en bois, gamme complète de meubles de chambre à coucher encastrés Hammonds, y compris des armoires du sol au plafond avec tringle de suspension et étagères, des placards de rangement de haut niveau avec des armoires de chevet assorties et des placards de rangement au-dessus du lit, coiffeuse avec gamme de tiroirs, fenêtre à guillotine à double vitrage sur l’aspect avant avec radiateur en dessous, porte à panneaux, porte vers : SALLE DE DOUCHE ATTENANTE Grande cabine de douche avec porte coulissante à panneaux, lavabo avec placards en dessous, miroir et lumière au-dessus, w.c. à couplage rapproché, carrelage en céramique au niveau de la cimaise avec sol carrelé, radiateur. CHAMBRE 2... OPIS NIERUCHOMOŚCI Dom Lympstone to wiktoriańska willa z symetrycznym frontem, która jest cofnięta od drogi, podniesiona przez zewnętrzny podest platformy, do którego dociera zestaw zewnętrznych środkowych schodów, co umożliwia duże okna wykuszowe od podłogi do sufitu od frontu, umieszczone pod werandą z baldachimem. Willa została zbudowana w klasycznym stylu wiktoriańskim z czerwoną i żółtą cegłą z narożnikami z żółtej cegły przy użyciu cegły o wątku gotyckim. Ten indywidualny dom jednorodzinny wyróżnia się spośród sąsiednich domów pokrytych stiukiem. Zakwaterowanie zapewnia 3702 stóp kwadratowych powierzchni mieszkalnej, w tym sklep i garaż i składa się z: dwóch pięter do elewacji frontowej z trzema poziomami z tyłu, salon prowadzi do oranżerii po jednej stronie korytarza z jadalnią po drugiej, na tylnej elewacji znajduje się 35-calowa otwarta kuchnia/sala śniadaniowa prowadząca do magazynu, pomieszczenie gospodarcze, szatnia i garaż. Na pierwszym piętrze antresola z tyłu znajduje się dwie sypialnie i łazienka, a dwie główne sypialnie na elewacji frontowej obie z łazienkami z prysznicami. Na drugim piętrze z tyłu znajdują się dwie kolejne sypialnie i łazienka, jest też oddzielny sklep na zewnątrz i dwa pomieszczenia piwniczne (z ograniczoną wysokością sufitu). Teren ma ciekawą historię, której można prześledzić wstecz do 1796 roku, rozumiemy, że nieruchomość została zbudowana około 1868 roku i pierwotnie zajmowana przez porucznika Królewskiej Marynarki Wojennej, w 1930 roku została podzielona na dwie oddzielne przestrzenie mieszkalne, zanim została odrestaurowana w jedno mieszkanie i odnowiona w 2006 roku przez obecnych właścicieli. Brandon Road znajduje się w centrum miasta, w pobliżu południowo-wschodniego wiktoriańskiego nabrzeża, cenionych szkół, terenów rekreacyjnych i sklepów. Obszar ten był znany jako Wielkie Bagno, które składało się z nienadających się do zamieszkania bagien, które zostały pomyślnie osuszone w 1830 roku, aby stworzyć Southsea Common i ziemię pod duże wiktoriańskie wille, zostały nazwane na cześć Williama Brandona, byłego burmistrza w 1868 roku. Posiadając szereg specjalnych funkcji, w tym okna wykuszowe od podłogi do sufitu, centralne kominki, zamknięty, łatwy w utrzymaniu ogród otoczony murem z tyłu, a także ogród z przodu i parking terenowy, wczesne oglądanie wnętrza tej imponującej wiktoriańskiej willi jest zdecydowanie zalecane, aby docenić zarówno zakwaterowanie, jak i lokalizację w ofercie.
WEJŚCIE Z przodu od strony Brandon Road znajduje się ceglany mur oporowy z zakrzywionymi kamieniami wieńczącymi i wypielęgnowanym żywopłotem, po lewej stronie znajdują się bliźniacze bramy z kutego żelaza prowadzące do ceglanego parkingu i skrętu prowadzącego do garażu, bezpośrednio przed posesją znajduje się trawnikowy ogród z krzewami, Wiecznie zielone i krzewy, po prawej stronie znajduje się kolejna drewniana brama z ceglanymi filarami prowadząca do ścieżki wijącej się po prawej stronie posesji, podniesiony taras wyłożony kafelkami kamieniołomu, klomby i centralne schody z balustradą wznoszącą się do zadaszonej werandy z metalowymi wspornikami, główne drzwi wejściowe z matowym panelem i łukowatym przeszklonym panelem prowadzącym do: KORYTARZ Balustrada schodowa wznosząca się na pierwsze piętro ze stopniami schodzącymi na tylny poziom parteru, wysokie listwy przypodłogowe, opaski, grzejnik, listwy sufitowe, drzwi do pomieszczeń podstawowych. JADALNIA 19' 6" w wykusz x 14' 0" (5,94m x 4,27m) Podwójnie oszklone okno wykuszowe o pełnej wysokości do frontu z widokiem na ogród, boazeria, oryginalna rozeta sufitowa i listwę, szyna na obrazy, drzwi panelowe, wysokie listwy przypodłogowe, ściemniacze, podwójny grzejnik, centralna pierś komina z granitowym kominkiem z czerwoną wkładką kaflową i paleniskiem oraz wbudowaną komodą z jednej strony, światła obrazu. SALON 19' 10" do okna wykuszowego x 14' 1" (6,05 m x 4,29 m) Okno wykuszowe z podwójnymi szybami o pełnej wysokości do frontu z widokiem na ogród, boazeria, rozeta sufitowa i listwy, szyna na obraz, drzwi panelowe, wysokie listwy przypodłogowe, dwa grzejniki, granitowy kominek z żeliwną łukową wkładką i paleniskiem łupkowym, podwójne drzwi z podwójnymi szybami prowadzące do: ORANŻERIA 15' 4" x 9' 0" (4,67 m x 2,74 m) Dach przeszklony z poliwęglanu, niskie ceglane ściany oporowe z podwójnymi szybami okiennymi we wszystkich aspektach, podłoga wyłożona płytkami ceramicznymi, drzwi z podwójnymi szybami z oknami po obu stronach prowadzącymi do tylnego ogrodu, grzejnik, elektryczne ogrzewanie panelowe. PARTER TYLNY Drzwi do szafki pod schodami z dostępem do przeczołgania się pod domem składający się z dwóch pomieszczeń o ograniczonej wysokości sufitu, szeregu półek, elektrycznej skrzynki odbiorczej, przeszklonych drzwi panelowych prowadzących do: OTWARTA KUCHNIA / SALA ŚNIADANIOWA 35' 0" x 12' 0" (10,67 m x 3,66 m) Rozmieszczone jako dwa obszary. Sala śniadaniowa: podłoga i listwy przypodłogowe w stylu płyty chodnikowej, podwójnie oszklone okno skrzydłowe do tylnego aspektu, reflektory sufitowe, okablowanie do ściennego telewizora, odsłonięta pierś komina z wkładką z płytek i szafka w stylu komody z jednej strony z przeszklonymi drzwiami panelowymi, szafki i szuflady poniżej, miejsce na lodówkę / zamrażarkę, podwójne podwójne drzwi z podwójnymi szybami prowadzące do tylnego ogrodu, ogrzewanie podłogowe. Część kuchenna: Szeroka gama dopasowanych szafek podłogowych z granitową powierzchnią roboczą, wpuszczany zlewozmywak dwukomorowy z baterią i ociekaczem z jednej strony, okno z podwójnymi szybami z tyłu z widokiem na ogród, gama komód, zmywarka z szufladami ze stali szczotkowanej, piekarnik Neff na wysokości oczu z grillem i płytą grzejną pod spodem, szafki nad i pod spodem, uchwyty T ze stali szczotkowanej, miejsce na lodówkę / zamrażarkę w stylu amerykańskim, wysoki stolik w stylu spiżarni, szereg szafek z szufladami, wąskie szafki z powierzchnią, płytki ceramiczne na ścianach, schowek na wysokim poziomie z oświetleniem pelmet, reflektory sufitowe, centralna wyspa z sześciopalnikową płytą gazową, okap, wentylator i oświetlenie z szufladami na patelnie i szafkami do przechowywania poniżej, ogrzewanie podłogowe, przeszklone drzwi panelowe prowadzące do:
HOL ZEWNĘTRZNY Przeszklone drzwi panelowe prowadzące do pomieszczenia magazynowego. SZATNIA Niski poziom w.c., umywalka narożna, w pełni ceramiczna wyłożona kafelkami na ścianach, wentylator wyciągowy, reflektory sufitowe, grzejnik, podłoga wyłożona kafelkami. SKLEP 11' 3" x 4' 1" (3,43 m x 1,24 m) Drzwi z podwójnymi szybami z przeszklonym panelem prowadzącym do tylnego ogrodu, drzwi do pomieszczenia gospodarczego, drzwi do garażu. GARAŻ 15' 2" x 11' 6" (4,62m x 3,51m) Brama uchylna z wbudowanymi oddzielnymi drzwiami dla pieszych, oświetleniem świetlówkowym, punktami zasilania, naściennym kotłem Worcester dostarczającym ciepłą wodę użytkową i centralne ogrzewanie (nie testowanym), drzwi do szafy magazynowej z zasobnikiem ciepłej wody i systemem pompy, zmiękczaczem wody i sterownikami ogrzewania podłogowego. POMIESZCZENIE GOSPODARCZE 9' 6" x 6' 11" (2,9m x 2,11m) Płytki ceramiczne do podłogi i ścian, podwójnie oszklone drzwi prowadzące do tylnego ogrodu, drewniana powierzchnia robocza z pojedynczym ociekaczem, zlewozmywakiem, baterią i szafkami pod wodą, matowe okno z widokiem na ogród. PIERWSZE PIĘTRO Antresola podest z tyłu ze schodami balustradowymi wznoszącymi się do głównego podestu, obramowanie sufitu. SYPIALNIA 3 13' 10" x 12' 0" (4,22 m x 3,66 m) Podwójnie oszklone okno skrzydłowe z tyłu z widokiem na ogród, listwa sufitowa, obraz rial, grzejnik, drzwi panelowe, drewniany kominek z zieloną wkładką kaflową, grzejnik. ŁAZIENKA 1 Biały apartament składający się z: wanny panelowej z podwójnym zakończeniem z baterią ścienną, uchwytami i oddzielnym prysznicem ze składanym parawanem prysznicowym, blisko sprzężonym w.c., z podwójnym spłukiwaniem, umywalki z baterią i szufladą pod spodem, lustra i oświetlenia, okna z podwójnymi szybami matowego skrzydła od tyłu, w pełni ceramiczne wyłożone płytkami do podłogi i ścian, Chromowany podgrzewany wieszak na ręczniki, drzwi panelowe. SYPIALNIA 4 14' 0" x 12' 0" (4,27 m x 3,66 m) Okno z podwójnymi szybami z tyłu z widokiem na ogród, drzwi panelowe, grzejnik, szereg wbudowanych półek na książki, drzwi na bok, zapewniające oddzielny dostęp do klatki schodowej. PIERWSZE PIĘTRO Główny podest, grzejnik, schody balustradowe wznoszące się na górny poziom antresoli, dostęp do przestrzeni poddasza za pomocą wysuwanej drabiny. SYPIALNIA 1 16' 8" x 14' 2" (5,08 m x 4,32 m) Podłogi drewniane, szeroka gama mebli do wbudowania w sypialnię Hammonds, w tym szafy od podłogi do sufitu z drążkiem na wieszaki i półkami, szafki do przechowywania na wysokim poziomie z pasującymi szafkami nocnymi i szafkami do przechowywania nad łóżkiem, toaletka z różnymi szufladami, okno z podwójnymi szybami do frontu z grzejnikiem poniżej, drzwi panelowe, drzwi do: ŁAZIENKA Z PRYSZNICEM Duża kabina prysznicowa z przesuwnymi drzwiami panelowymi, umywalka z szafkami pod spodem, lustro i światło, blisko sprzężona w.c., wyłożona płytkami ceramicznymi do poziomu poręczy z podłogą wyłożoną kafelkami, grzejnik. SYPIALNIA 2 Maksymalnie 16' 8" x 14' 0" (5,08 m x 4,27m) Narożny szklany blok z łazie...