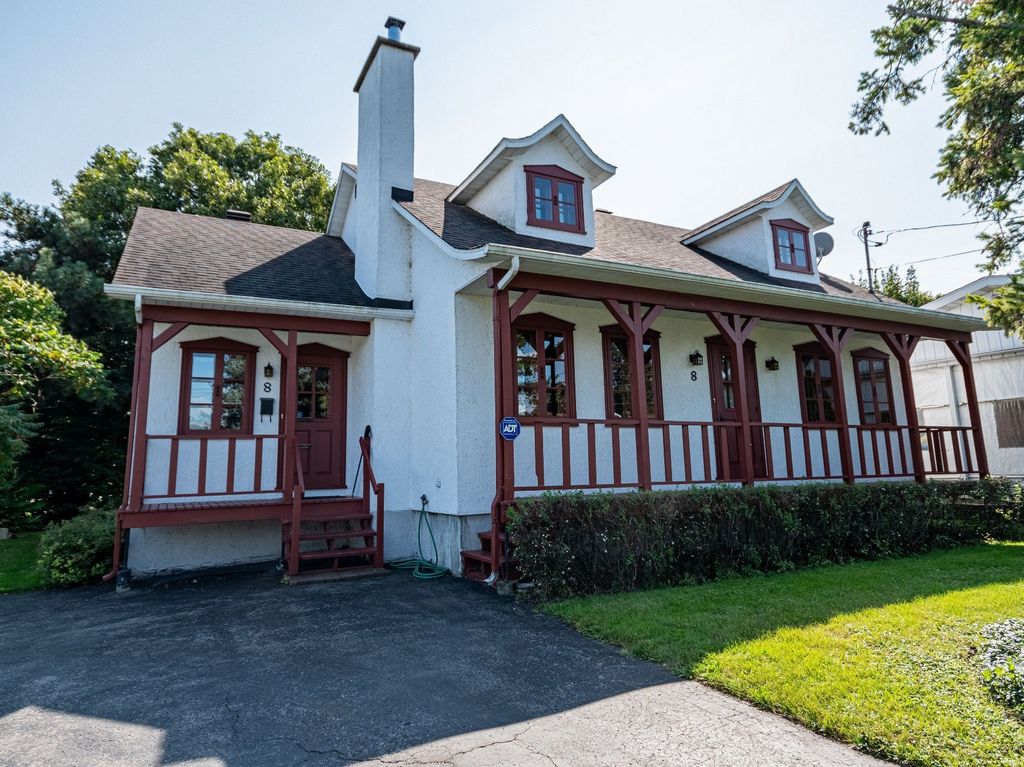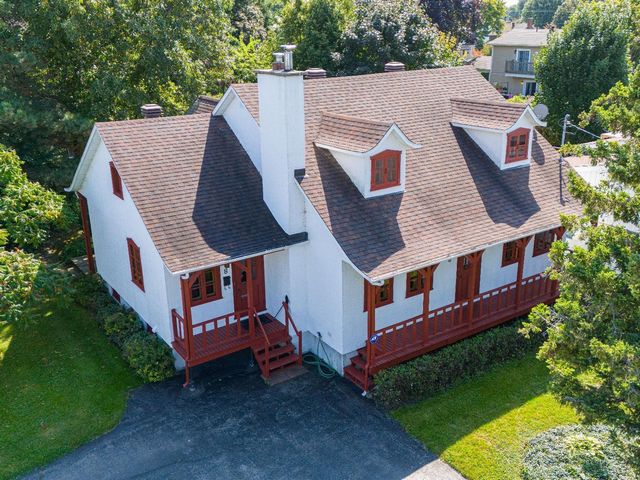PICTURES ARE LOADING...
House & single-family home for sale in Salaberry-de-Valleyfield
USD 441,654
House & Single-family home (For sale)
Reference:
EDEN-T100745978
/ 100745978
Reference:
EDEN-T100745978
Country:
CA
City:
Salaberry-De-Valleyfield
Postal code:
J6T3H4
Category:
Residential
Listing type:
For sale
Property type:
House & Single-family home
Property size:
2,239 sqft
Lot size:
12,475 sqft
Rooms:
12
Bedrooms:
4
Bathrooms:
1
REAL ESTATE PRICE PER SQFT IN NEARBY CITIES
| City |
Avg price per sqft house |
Avg price per sqft apartment |
|---|---|---|
| New York | USD 598 | USD 984 |
| Connecticut | USD 504 | - |
| Fairfield | USD 511 | - |
| Anne Arundel | USD 276 | - |
| Ohio | USD 244 | - |
| Virginia | USD 180 | - |
| Lake Bluff | USD 421 | - |
| Cook | USD 333 | USD 392 |
| Illinois | USD 349 | USD 394 |
| Hennepin | USD 359 | - |
| Orange | USD 201 | - |
| Loughman | USD 129 | - |
| Florida | USD 387 | USD 517 |






Light fixtures, curtains and rods, blinds, hot water tank, dishwasher, unconnected alarm system, 2 wood stoves (slow combustion), wood stove in the basement, washer and dryer, central vacuum and its accessories, wall-mounted heat pump, remaining firewood in the basement, pine cabinets in the laundry room and those in the basement, barn wood shelves in the closets on the 2nd floor, the frame in the dining room. EXCLUSIONS
The stove with integrated hood, shoots stems of some plants on the ground, garlic spring onions, mary gold, perennial orange poppies, pink echinacea, pink peony. View more View less Magnifique propriété à 1 étage 1/2 située sur un vaste terrain de 12470 pi2 comprenant 4 chambres à coucher. Au rez-de-chaussée : cuisine avec ilot 10 x 8, salle à manger avec grande fenestration, plancher chauffant, accès à la cour, salon avec plancher de bois et foyer à combustion lente, 3 chambres à coucher et 1 salle de bain complète. À l'étage : grande pièce ouverte pouvant servir de chambre à coucher ou de salle familiale. Au sous-sol : salle de lavage, boudoir, grande pièce avec 2e poêle à combustion lente pouvant être aménagée en salle familiale, entrée extérieure et atelier. Cour aménagée, située près du bord du Lac St François.Vidéo aérien annexé!
Possibilité d'acheter le terrain situé derrière la propriété lot # 3 820 526 Cadastre du Québec avec garage/atelier. ( 8347 pi2) INCLUSIONS
Luminaires, rideaux et tringles, stores, réservoir d'eau chaude, lave-vaisselle, système d'alarme non relié, 2 poêles aux bois (combustion lente), cuisinière aux bois au sous-sol, laveuse et sécheuse, l'aspirateur centrale et ses accessoires, thermopompe murale, bois de chauffage restant au sous-sol, armoires en pin dans la salle de lavage et celles au sous-sol, le tablettes en bois de grange dans les garde-robe au 2e étage, le cadre dans la salle a manger. EXCLUSIONS
La cuisinière avec hotte intégrée, pousses tiges de certaines plantes sur le terrain, ciboule à l'ail, mary gold, vivaces pavots orange, échinacée rose, pivoine rose. Magnificent 1 1/2 story property located on a large 12,470 sq. ft. lot with 4 bedrooms. On the ground floor: kitchen with 10 x 8 island, dining room with large windows, heated floor, access to the courtyard, living room with wood floor and slow combustion fireplace, 3 bedrooms and 1 full bathroom. Upstairs: large open room that can be used as a bedroom or family room. In the basement: laundry room, boudoir, large room with 2nd slow combustion stove that can be converted into a family room, exterior entrance and workshop. Landscaped courtyard, located near the edge of Lac St François.Aerial video attached!Possibility to purchase the land located behind the property lot # 3 820 526 Cadastre du Québec with garage/workshop. ( 8347 pi2) INCLUSIONS
Light fixtures, curtains and rods, blinds, hot water tank, dishwasher, unconnected alarm system, 2 wood stoves (slow combustion), wood stove in the basement, washer and dryer, central vacuum and its accessories, wall-mounted heat pump, remaining firewood in the basement, pine cabinets in the laundry room and those in the basement, barn wood shelves in the closets on the 2nd floor, the frame in the dining room. EXCLUSIONS
The stove with integrated hood, shoots stems of some plants on the ground, garlic spring onions, mary gold, perennial orange poppies, pink echinacea, pink peony.