PICTURES ARE LOADING...
House & single-family home for sale in Montech
USD 726,854
House & Single-family home (For sale)
Reference:
EDEN-T100776017
/ 100776017
Reference:
EDEN-T100776017
Country:
FR
City:
Montech
Postal code:
82700
Category:
Residential
Listing type:
For sale
Property type:
House & Single-family home
Property size:
5,382 sqft
Lot size:
378,653 sqft
Rooms:
15
Bedrooms:
9
Bathrooms:
5
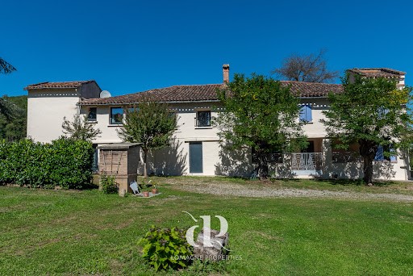
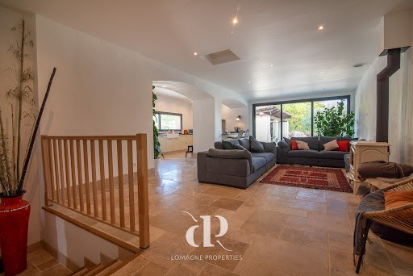
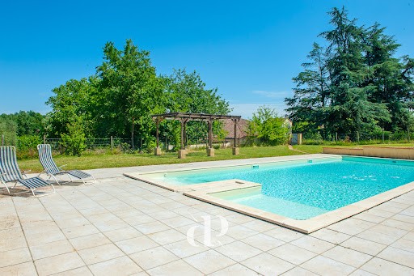
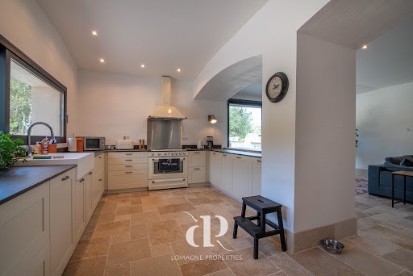
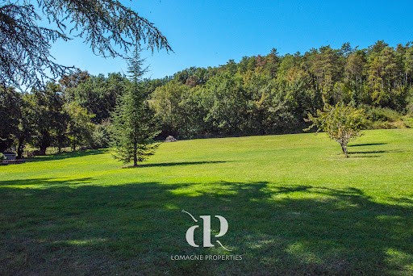
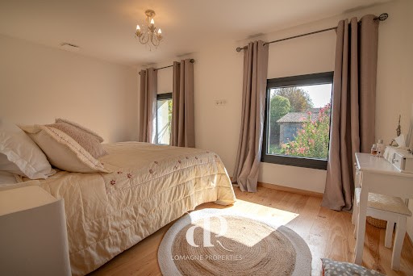
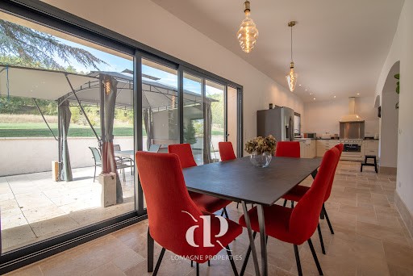
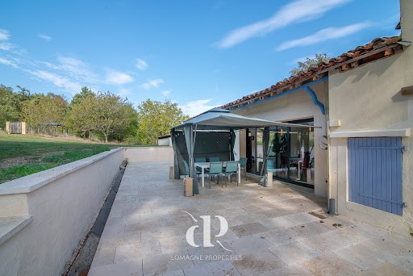
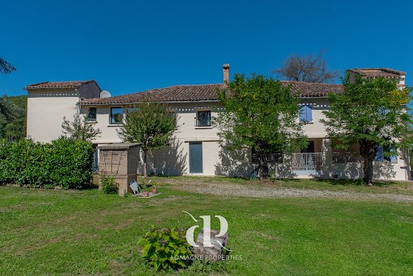
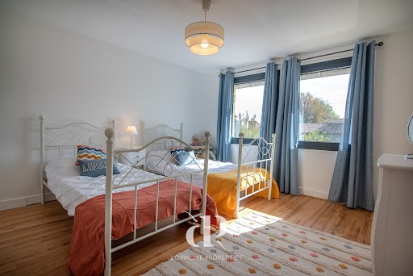
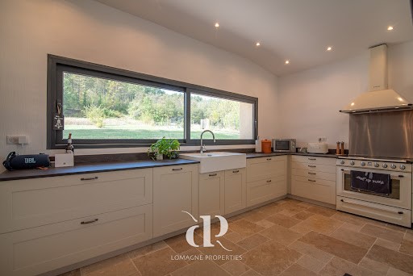

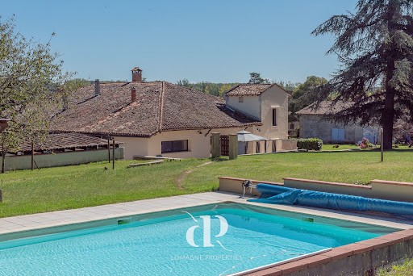
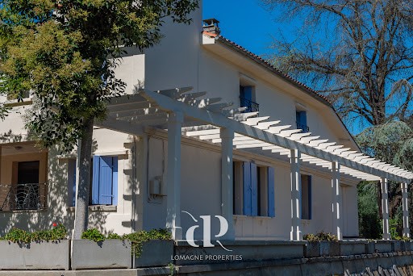
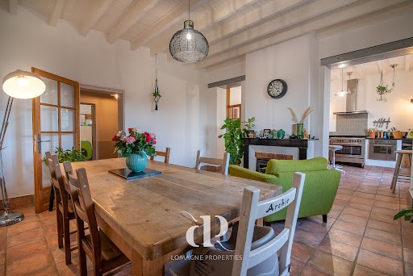
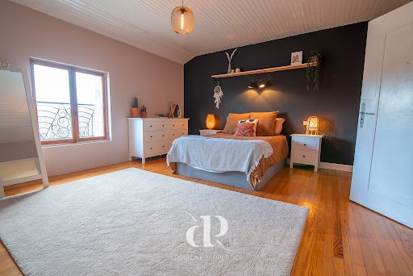
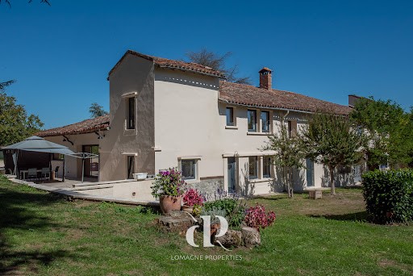
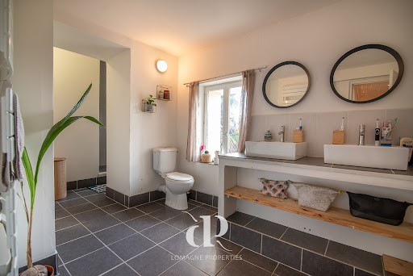
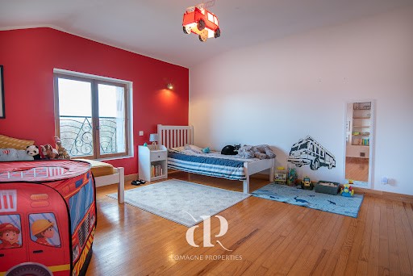
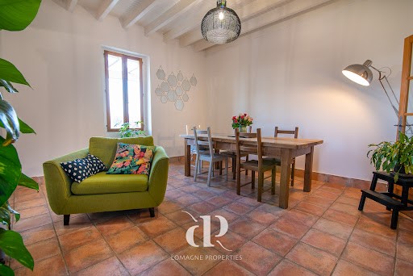
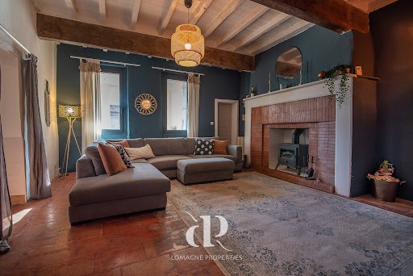
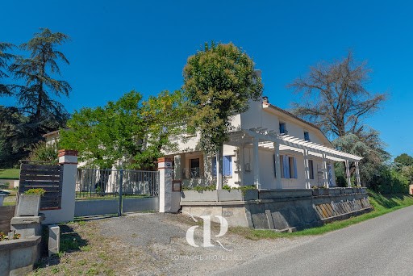
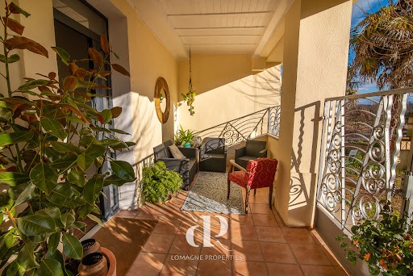
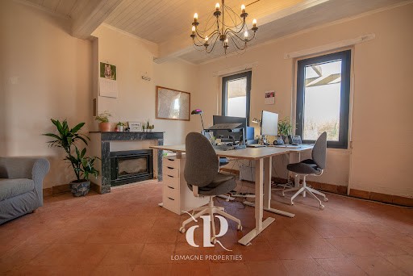
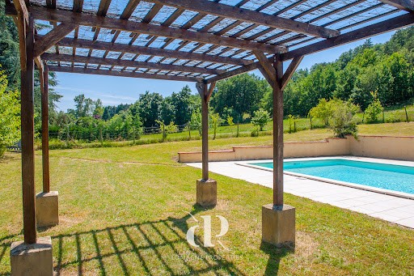
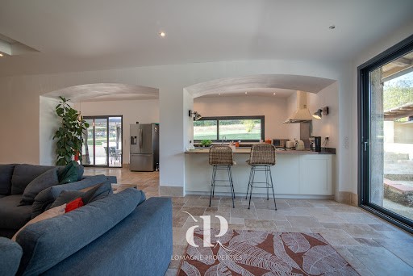
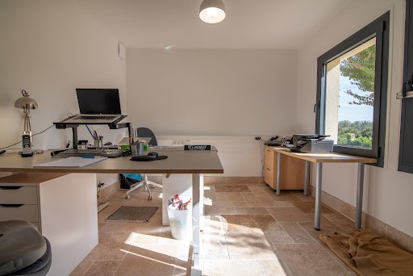
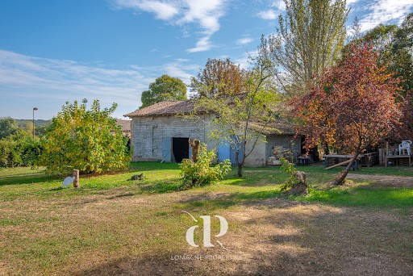
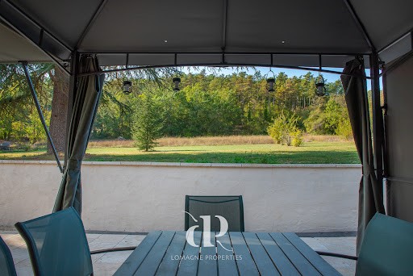
Comments: Our properties have been carefully selected for their location, character and charm. A house is sold unfurnished unless mentioned in the description. Agency fees payable by the seller. All measurements and distances are approximate. Information on the risks to which this property is exposed is available on the Georisques website. Non contractual document.LOMAGNE PROPERTIES EIRL Resi Limbeek - Mandataire Reseau Expertimo - RSAC 529 658 072 Montauban - ... ... EXPERTIMO est le leader français des réseaux dédiés aux mandataires expérimentés View more View less Cette propriété comprend une maison principale de 5 chambres et une maison d'hôtes de 4 chambres, sur un terrain de 3,5 hectares. La maison principale a récemment été complètement transformée en une maison moderne avec une cuisine-salle à manger-salon ouverte, avec un accès direct au joli jardin. Les matériaux et le système de chauffage utilisés sont à haut rendement énergétique. La maison d'hôtes a été joliment décorée, offrant des pièces spacieuses et accueillantes pour travailler, vivre et manger. Les deux maisons disposent d'une entrée et d'une allée séparées. Idéale pour deux familles qui aiment vivre ensemble ou pour un projet d'hospitalité. Située dans une rue rurale tranquille, elle offre beaucoup d'intimité, des vues imprenables et une grande piscine. Avec l'immense jardin, idéal pour avoir des animaux et cultiver ses propres légumes. Situation : Située dans une rue rurale tranquille, avec vue sur son propre terrain. Fait partie d'un grand hameau. Accès : Département du Tarn et Garonne (82), aéroport international à 55 min. Commerces et services à 10 minutes à Castelsarrasin, TGV AGEN à 50 min. Aménagement : Total env. 500 m2 Maison 1 = 225m2 Rez-de-chaussée - Séjour ouvert - 53 m2 - porte à double vitrage donnant sur l'oliveraie - Cuisine/salle à manger - 30 m2 - avec fenêtre panoramique - vue sur les prairies et la forêt - portes coulissantes à double vitrage donnant sur la terrasse extérieure - Salle de douche et WC - Garde-manger et sauna - Buanderie - 2 chambres/salles de réception/bureau - 10m2 + 12m2 - possibilité de faire une suite A l'étage : - Chambre 3 - 12 m2 - Chambre 4 - 13 m2 - Salle de bain - 5 m2 - baignoire - lavabo - WC - Suite parentale - 40m2 - chambre - dressing - salle de bain - Toiture révisée et démoussée - Isolation complète - Nouveau système de chauffage (PAC- pompe à chaleur) - Nouveau système électrique - Nouveau sol en travertin dans tout l'appartement - Terrasse sur toute la longueur de l'espace de vie - Abri pour deux voitures - Maison 2 = 275m2 Rez-de-chaussée : - Hall d'entrée - 20 m2 - sol en terre cuite - Salon - 26 m2 - poutres apparentes - sol en terre cuite - poêle à bois - Salle de réception - 25 m2 - plafond à poutres apparentes - sol en terre cuite - poêle à bois - Salle à manger - 20 m2 - poutres apparentes - carrelage - poêle à bois - Salle de jeux - 14 m2 - plafond à poutres apparentes - sol en terre cuite - Cuisine - 18 m2 - avec accès à la terrasse latérale - plafond à poutres apparentes - sol carrelé - Buanderie - 13 m2 - poêle à bois - accès au jardin latéral clôturé - WC séparé A l'étage : - Chambre 1 - 17,5 m2 - sol en bois - Chambre 2 - 13,8 m2 - sol en bois - Chambre 3 - 26 m2 - sol en bois - Salle de bain familiale - 10 m2 - douche - double lavabo, WC - carrelage - Palier - 23 m2 - sol en bois - Chambre 4 - 23 m2 - sol en bois avec mezzanine de 15m2 + salle de douche ensuite (6,4m2) - WC séparé - Terrasse couverte et clôturée à l'avant - Double vitrage partiel neuf et porte d'entrée neuve à double vitrage - Garage +/- 50m2 Informations supplémentaires : o Piscine 13 x 6 m - nécessite des réparations mineures à la terrasse carrelée o Grange à tabac +/_ 100m2 - utilisée pour stocker le tracteur et les outils o Garage avec sol en béton - 25 m2 - réparation du toit nécessaire o Arbres fruitiers, puits, potager, poulailler, oliveraie o 2 entrées fermées o Fosse septique - conforme o Taxe foncière annuelle : 2600 euros o 3,5 hectares de jardins, prairies, bois
Commentaires : Nos propriétés ont été soigneusement sélectionnées pour leur emplacement, leur caractère et leur charme. Une maison est vendue non meublée sauf mention dans le descriptif. Honoraires d'agence à la charge du vendeur. Toutes les mesures et distances sont approximatives. Les informatio
EXPERTIMO est le leader français des réseaux dédiés aux mandataires expérimentés - Annonce rédigée et publiée par un Agent Mandataire - This property offers a main 5-bed house and a 4-bed guesthouse, set on 3,5 hectares of land. The main house recently has been completely transformed to a modern home with an open plan kitchen-dining-living, with direct access to the lovely garden. Using the latest energy efficient materials and heating system. The guesthouse has been nicely decorated, offering spacious and inviting rooms, for working, living and dining. Both houses have their separate entrance and driveway. Ideal for two families that like to live together or a hospitality project. Set along a quiet rural street it offers lots of privacy, unspoiled views and a large swimming pool. Together with the huge garden ideal for having animals and growing your own vegetables.Location: Set along a quiet rural street, overlooking own land. Part of large hamlet. Access: Department Tarn et Garonne (82), International Airport at 55 min. Shops and services at 10 minutes in Castelsarrasin, TGV AGEN at 50 min. Layout: Total approx. 500 m2House 1 = 225m2 Groundfloor- Open plan living 53 m2 - double glazed door looking on olive grove- Kitchen/dining - 30m2 - with panoramic window - views across own meadows and forest - double-glazed sliding doors onto outdoor terrace- Shower room and WC- Pantry and Sauna- Laundry room- 2 bedrooms/reception rooms/office 10m2 + 12m2 possible to make an ensuiteFirst floor:- Bedroom 3 12 m2- Bedroom 4 13 m2- Bathroom 5 m2 bath washbasin - WC- Master suite 40m2 bedroom - dressing bathroom o Roof overhauled & de-mossedo All properly insulatedo New heating system (PAC- heat exchange pump)o New electrical systemo New travertin flooring throughouto Terrace running length of living spaceo Carport for two carso House 2 = 275m2 Groundfloor:- Hallway 20 m2 terracotta flooring- Living room 26 m2 beamed ceiling terracotta flooring log stove- Reception room 25 m2 beamed ceiling terracotta flooring log stove- Dining room 20 m2 - beamed ceiling tiled flooring log stove- Playroom 14 m2 - beamed ceiling terracotta flooring- Kitchen 18 m2 - with access to side terrace - beamed ceiling tiled flooring- Utility room 13 m2 - log stove access to fenced side garden- Separate WCFirst floor:- Bedroom 1 17,5 m2 wooden floor- Bedroom 2 13,8 m2 - wooden floor- Bedroom 3 26 m2 - wooden floor- Family bathroom 10 m2 shower double washbasin, WC - tiled- Landing 23 m2 - wooden floor- Bedroom 4 23 m2 - wooden floorwith mezzanine of 15m2 + shower room ensuite (6,4m2)- Separate WC o Gated & fenced front covered terraceo Partial new double glazing and new double-glazed front dooro Garage +/- 50m2 Additional info: o Swimming pool 13 x 6 m needs minor repairs to tiled terraceo Tobacco barn +/_ 100m2 - used for storing tractor & toolso Garage with concrete floor 25 m2 - needs roof repairo Fruit trees, well, vegetable garden, chicken run, olive groveo 2 gated entrances o Septic tank - complianto Annual taxe fonciere: 2600 euroso 3.5 hectares of gardens, meadows, woods
Comments: Our properties have been carefully selected for their location, character and charm. A house is sold unfurnished unless mentioned in the description. Agency fees payable by the seller. All measurements and distances are approximate. Information on the risks to which this property is exposed is available on the Georisques website. Non contractual document.LOMAGNE PROPERTIES EIRL Resi Limbeek - Mandataire Reseau Expertimo - RSAC 529 658 072 Montauban - ... ... EXPERTIMO est le leader français des réseaux dédiés aux mandataires expérimentés