PICTURES ARE LOADING...
House & single-family home for sale in La Chavanne
USD 962,405
House & Single-family home (For sale)
Reference:
EDEN-T100930322
/ 100930322
Reference:
EDEN-T100930322
Country:
FR
City:
La Chavanne
Postal code:
73800
Category:
Residential
Listing type:
For sale
Property type:
House & Single-family home
Property size:
3,961 sqft
Lot size:
104,184 sqft
Rooms:
9
Bedrooms:
5
Bathrooms:
2
WC:
4
Swimming pool:
Yes
Air-conditioning:
Yes
Balcony:
Yes
Terrace:
Yes
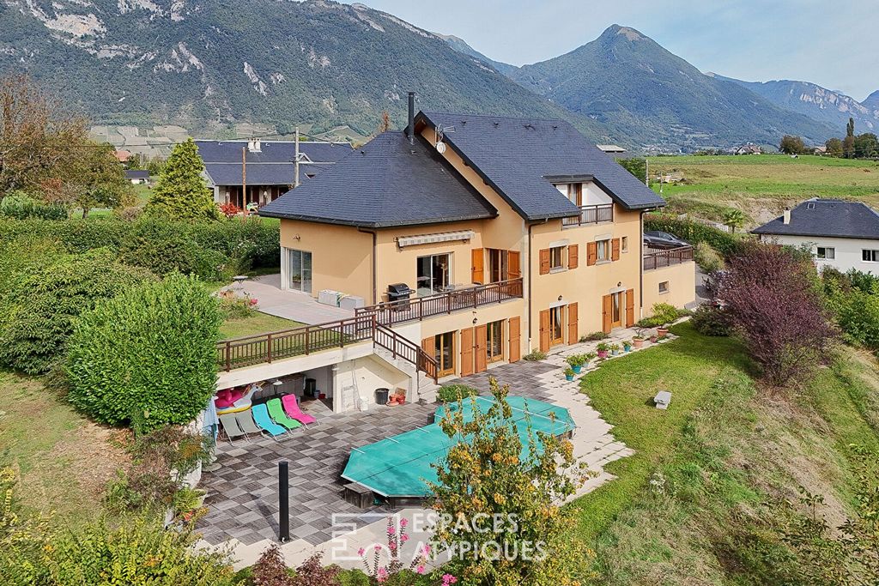
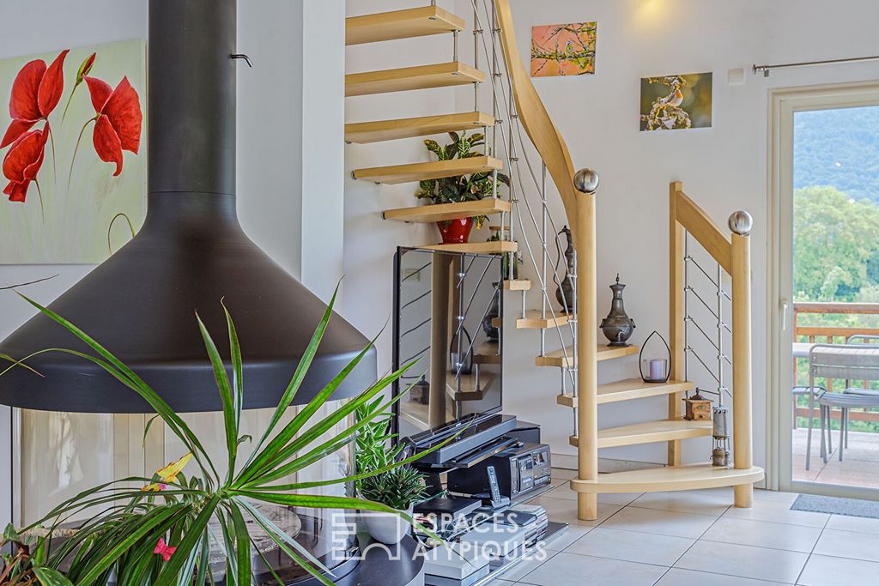
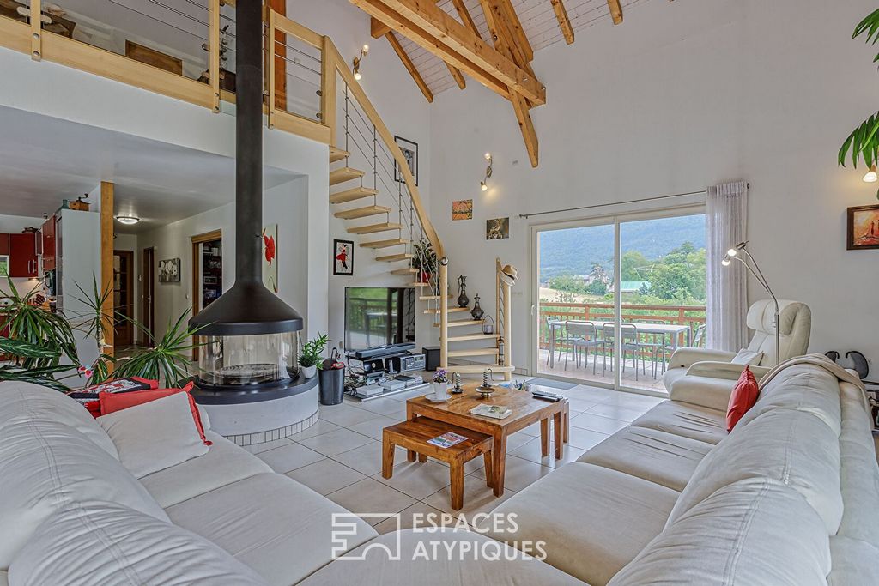
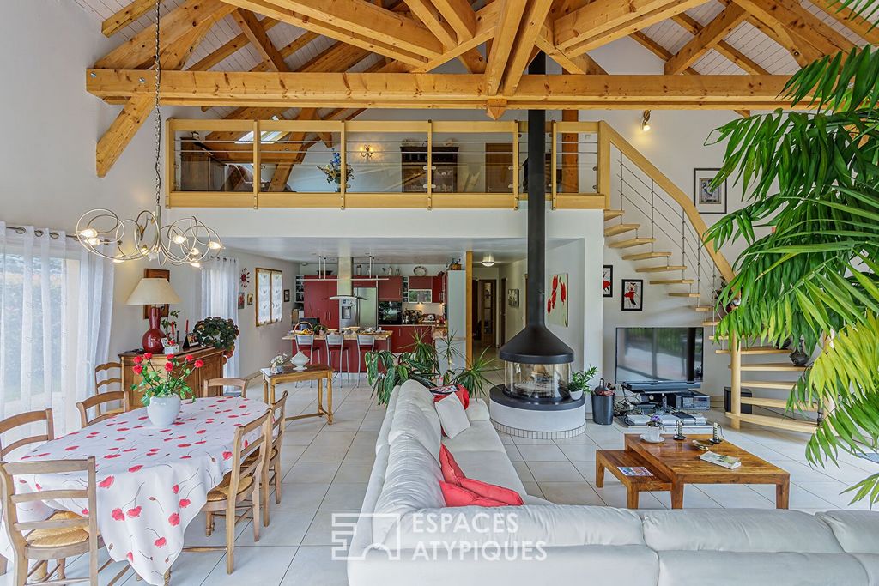
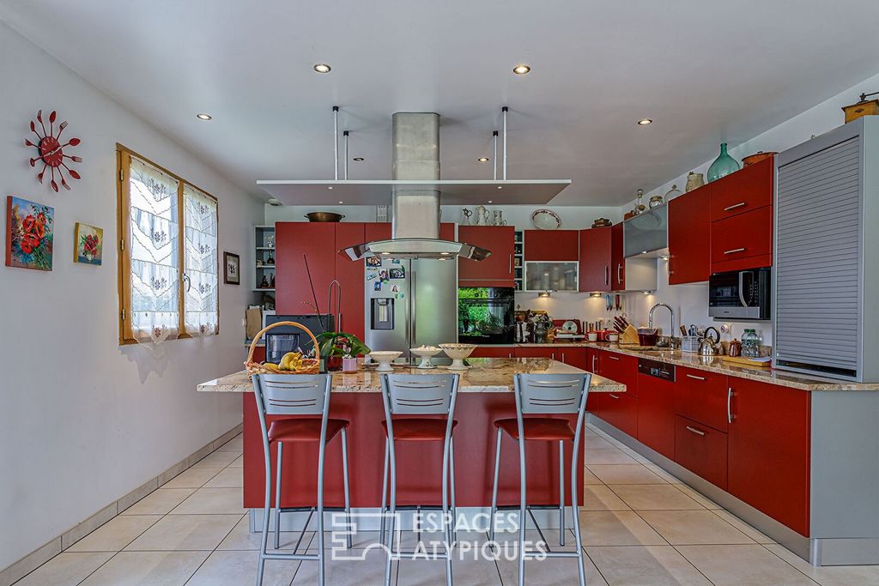
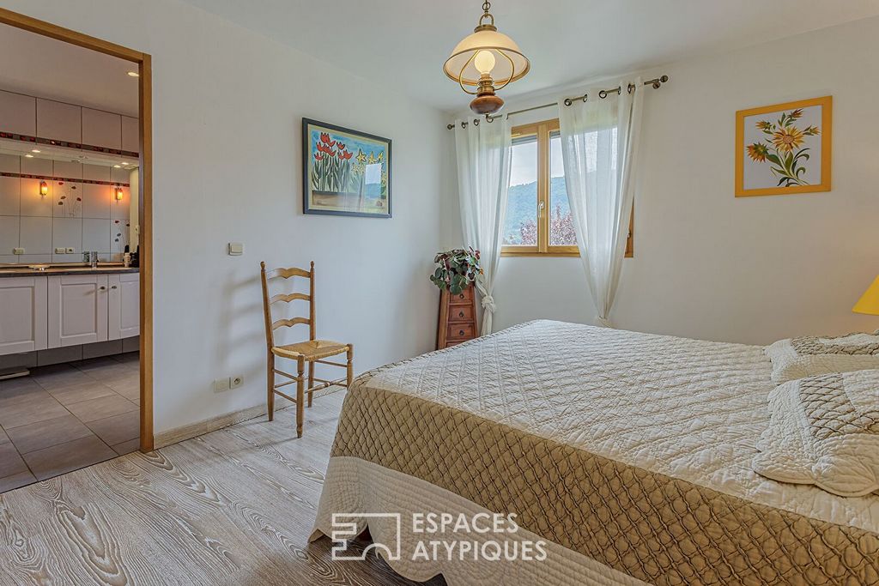
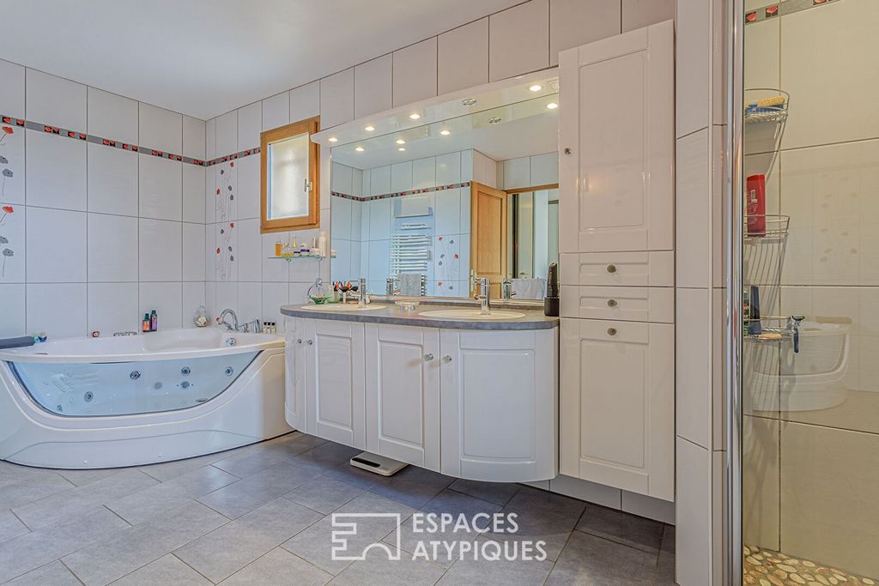
Features:
- SwimmingPool
- Air Conditioning
- Balcony
- Garden
- Terrace View more View less C'est dans un petit hameau calme proche de Montmélian que se situe cette maison d'architecte de 2009, développant 368 m2 habitables. Edifiée sur une parcelle de plus de 9000 m2, cette construction hors normes bénéficie des avantages de la campagne tout en étant à proximité immédiate des commodités. En effet, les commerces sont à 5 minutes, Alpes Espace à moins de 10 minutes, Chambéry à 15 minutes et Crolles à 25 minutes. Bâti par des artisans locaux avec des matériaux de qualité, ce bien a été conçu en deux unités, dont une de style ancien munie de pierres d'angles et d'une toiture traditionnelle, contrastant avec l'espace vie de style moderne avec des formes plus contemporaines. Une belle entrée agrémentée d'une terrasse ombragée s'ouvre sur un large couloir menant directement à l'espace de vie. Un grand séjour cathédral se dévoile sous une charpente exceptionnelle, avec accès direct sur les terrasses et le jardin paysager. De par sa double exposition, cet espace est baigné de lumière en toutes saisons et offre une vue imprenable sur les vallées et montagnes environnantes. Une cheminée Focus ainsi qu'un escalier en bois suspendu menant à une mezzanine bordée de panneaux de verre viennent parfaire ces beaux volumes. Ouverte sur le séjour, la grande cuisine est équipée de mobilier de qualité aux plans de travail couverts de granit jaune. Une porte dérobée dévoile un cellier/buanderie avec accès direct sur un premier garage. Pour compléter ce niveau, une double porte à galandage s'ouvre sur un grand bureau, et juste à côté, une chambre parentale lumineuse est agrémentée d'une salle de bains privative. A l'étage, la mezzanine dessert deux chambres bénéficiant d'un accès direct sur un toit-terrasse, avec vue sur la vallée. Une salle d'eau, un WC et des combles aménagées complètent ce niveau. En rez-de-jardin, deux autres grandes chambres, une salle d'eau et un WC permettent d'accueillir des hôtes en toute indépendance. A côté, une grande salle de festivités équipée d'un bar peut recevoir des regroupements familiaux ou se convertir en espace bien-être. Un garage de 102 m2 avec portes automatiques, une cave à vin ainsi qu'un espace de stockage complètent ce niveau. A l'extérieur, les terrasses disposées autour de la maison permettent de bénéficier d'un coin d'ombre à toute heure de la journée. En contrebas, une piscine semi-enterrée est accompagnée d'une cuisine d'été et d'une terrasse pour les transats. Le terrain est aménagé en plusieurs plateaux accueillant un espace potager, un verger et du pré. Une source alimente une cuve de stockage et un petit ruisseau longe la parcelle. Une isolation performante de la toiture et des murs, couplée à un système de géothermie de surface, permettent de réguler aisément la température intérieure, été comme hiver. CLASSE ENERGIE : C / CLASSE CLIMAT : A Montant moyen estimé des dépenses annuelles d'énergie pour un usage standard, établi à partir des prix de l'énergie de l'année 2021 : entre 2 240 Euros et 3 090Euros. Les informations sur les risques auxquels ce bien est exposé sont disponibles sur le site Géorisques : ... Contact : Mikael : ... Mikael PRAVERT (EI) Agent Commercial - Numéro RSAC : 439308891 - Chambery.
Features:
- SwimmingPool
- Air Conditioning
- Balcony
- Garden
- Terrace It is in a small quiet hamlet near Montmélian that this architect's house from 2009 is located, developing 368 m2 of living space. Built on a plot of more than 9000 m2, this extraordinary construction benefits from the advantages of the countryside while being in the immediate vicinity of amenities. Indeed, the shops are 5 minutes away, Alpes Espace less than 10 minutes, Chambéry 15 minutes and Crolles 25 minutes. Built by local craftsmen with quality materials, this property has been designed in two units, one of which is in the old style with corner stones and a traditional roof, contrasting with the modern style living space with more contemporary shapes. A beautiful entrance with a shaded terrace opens onto a wide corridor leading directly to the living space. A large cathedral living room is revealed under an exceptional framework, with direct access to the terraces and the landscaped garden. Due to its double exposure, this space is bathed in light in all seasons and offers a breathtaking view of the surrounding valleys and mountains. A Focus fireplace and a suspended wooden staircase leading to a mezzanine lined with glass panels complete these beautiful volumes. Open to the living room, the large kitchen is equipped with quality furniture with worktops covered in yellow granite. A hidden door reveals a storeroom/laundry room with direct access to a first garage. To complete this level, a double pocket door opens onto a large office, and just next to it, a bright master bedroom is embellished with an en-suite bathroom. Upstairs, the mezzanine leads to two bedrooms with direct access to a roof terrace, with a view of the valley. A shower room, a toilet and a converted attic complete this level. On the garden level, two other large bedrooms, a shower room and a toilet allow guests to be accommodated independently. Next to it, a large banquet hall equipped with a bar can accommodate family gatherings or be converted into a wellness area. A 102 m2 garage with automatic doors, a wine cellar and a storage space complete this level. Outside, the terraces arranged around the house allow you to benefit from a corner of shade at any time of the day. Below, a semi-inground swimming pool is accompanied by a summer kitchen and a terrace for deckchairs. The land is laid out in several plateaus hosting a vegetable garden, an orchard and a meadow. A spring feeds a storage tank and a small stream runs along the plot. High-performance insulation of the roof and walls, coupled with a surface geothermal system, makes it easy to regulate the indoor temperature, in summer and winter. ENERGY CLASS: C / CLIMATE CLASS: A Estimated average amount of annual energy expenditure for standard use, based on energy prices for the year 2021: between 2,240 Euros and 3,090 Euros. Information on the risks to which this property is exposed is available on the Géorisques website: ... Contact: Mikael: ... Mikael PRAVERT (EI) Commercial Agent - RSAC number: 439308891 - Chambéry.
Features:
- SwimmingPool
- Air Conditioning
- Balcony
- Garden
- Terrace