PICTURES ARE LOADING...
House & single-family home for sale in Idanha-a-Velha
USD 1,848,956
House & Single-family home (For sale)
Reference:
EDEN-T101063698
/ 101063698
Reference:
EDEN-T101063698
Country:
PT
City:
Monsanto e Idanha-A-Velha
Category:
Residential
Listing type:
For sale
Property type:
House & Single-family home
Property size:
5,683 sqft
Rooms:
10
Bedrooms:
10
Bathrooms:
11
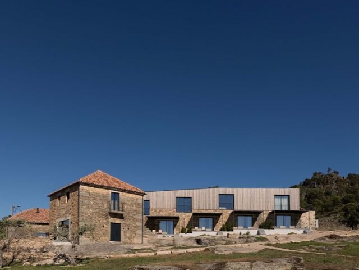
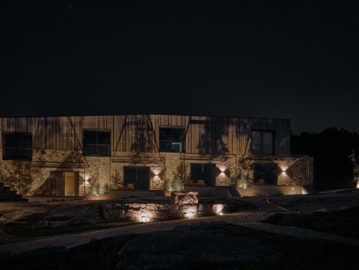
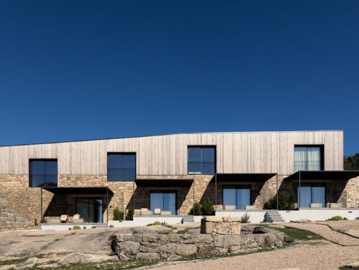
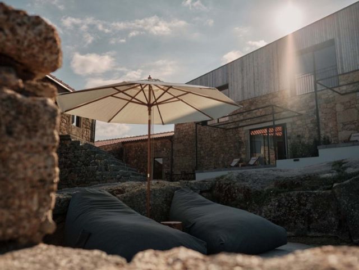
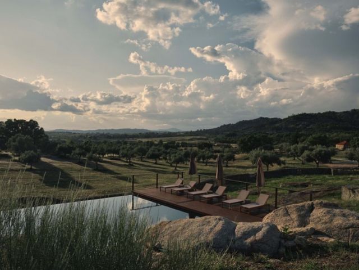
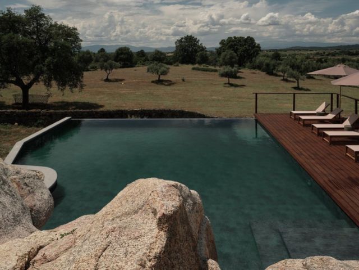
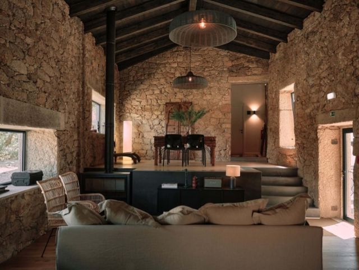
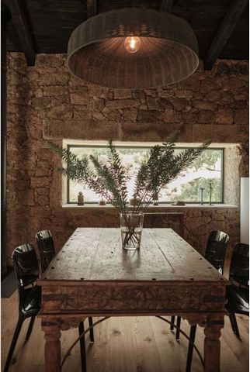
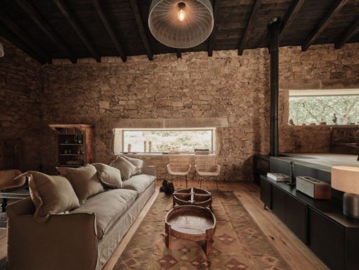
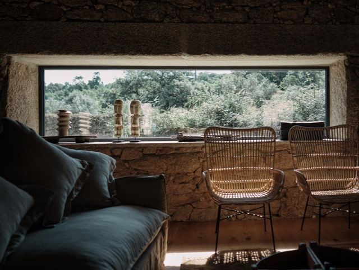
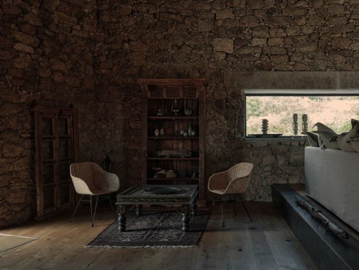
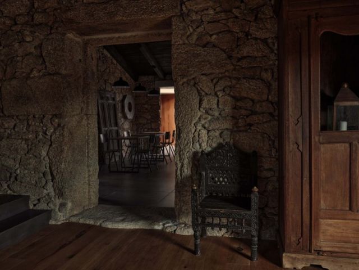
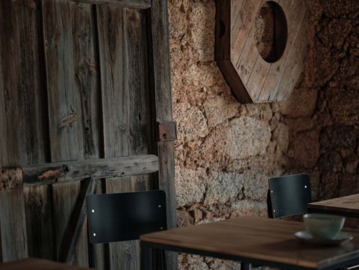
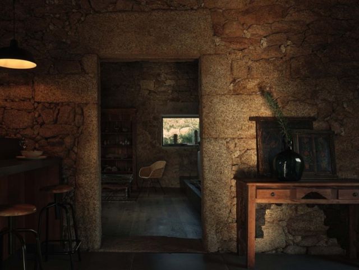
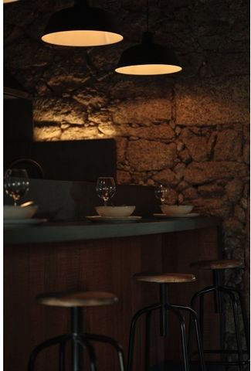
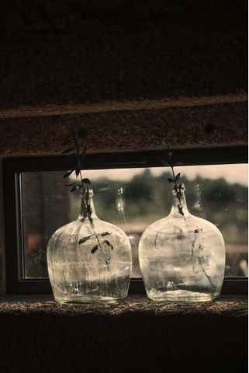
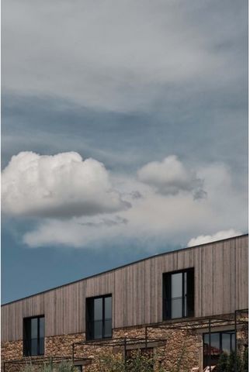
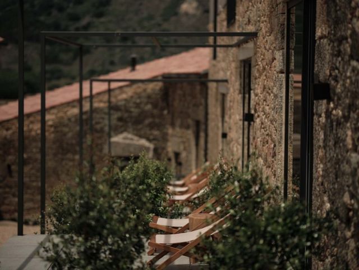
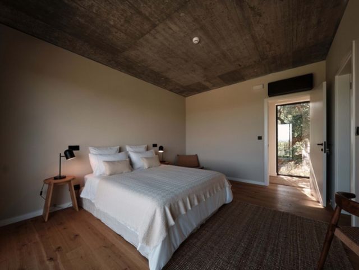
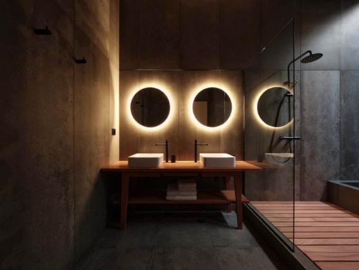
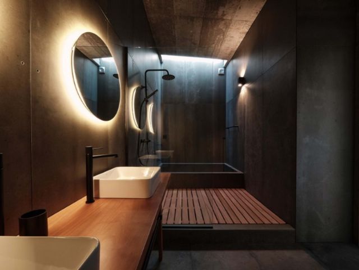
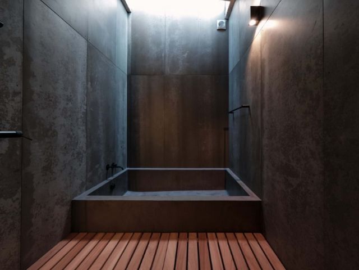
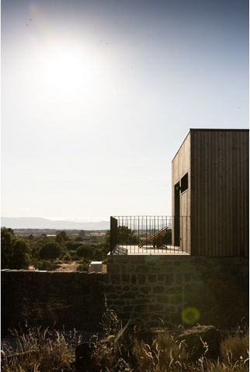
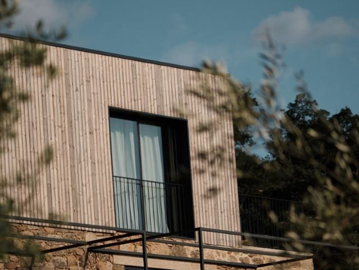
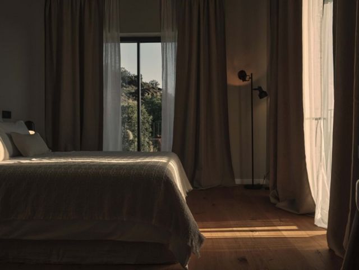
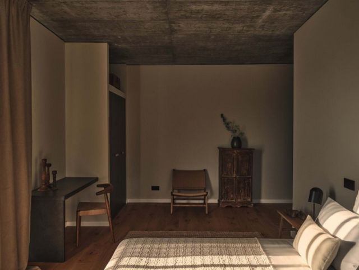

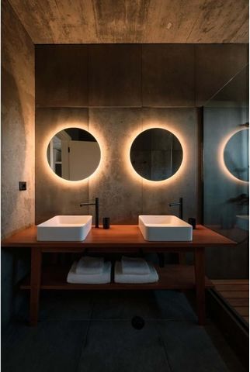
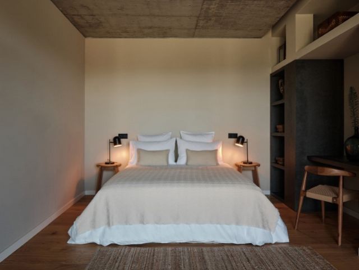
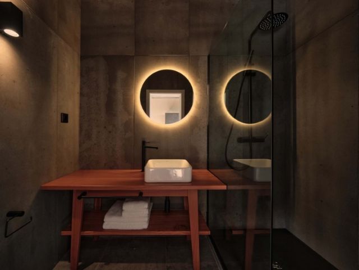
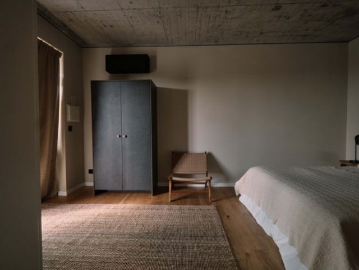
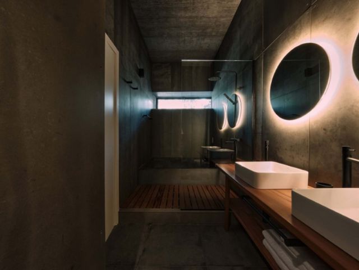
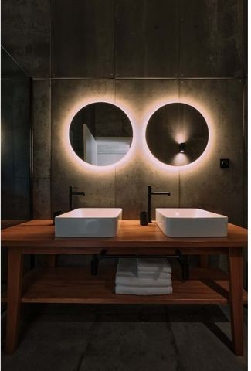
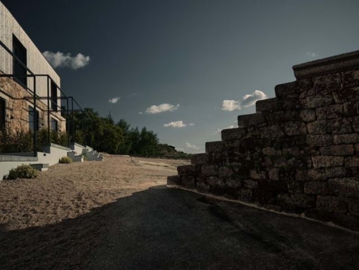
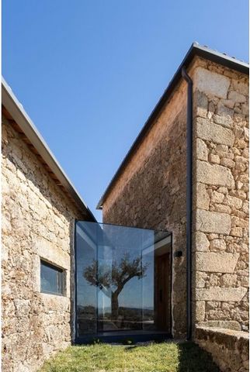
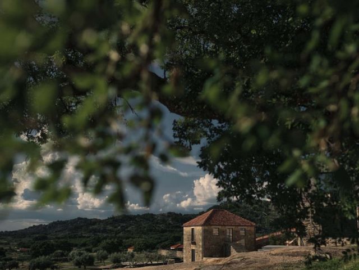
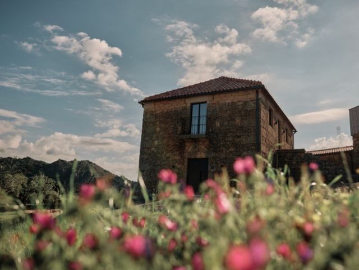
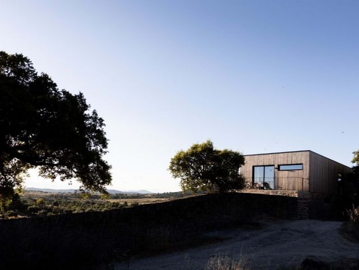
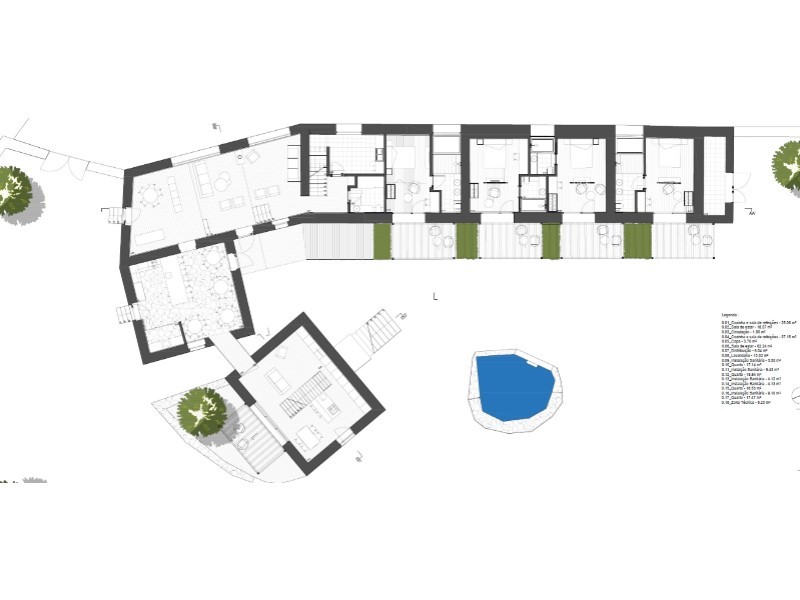
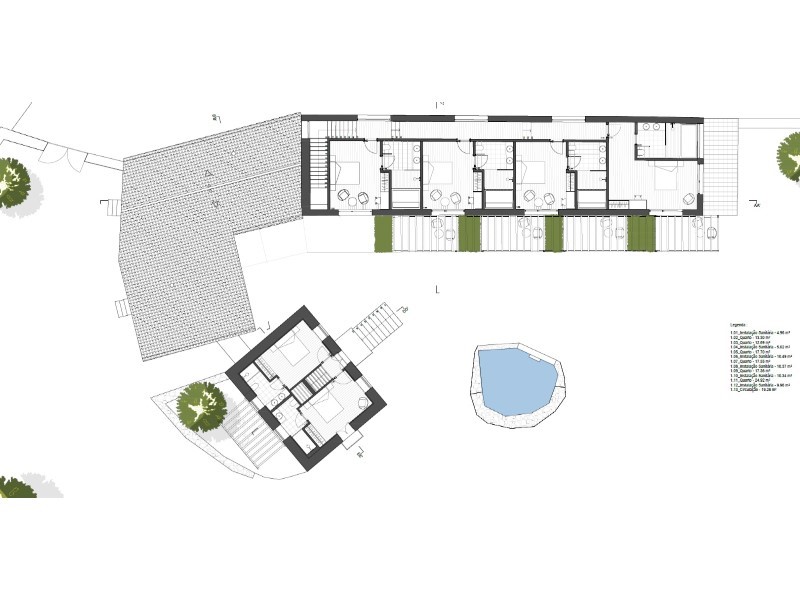
Inserted in a preserved nature within a peaceful region, an old stone farmhouse has been converted into a luxury property, which purpose is to provide a retreat nest to its owners and guests.
Its renovation has been completed in 2023 and its interior design has been inspired by a Japanese philosophy, Wabi-Sabi which aims to 'achieve perfection through inperfection'. It resulted in a home where harmony, calm and authentic beauty prevail. Every detail of the structure, piece of furniture, decoration or colour and even absence of, has been thoughtfully designed in a refined style in order to bring you comfort and silence, in and outside.
The property stands on a slightly inclined plot of more than 5 hectares where you can walk around hundreds of autochthon cork and olive trees, or even climb over the granite rocks that dot the grazing land, while breathing an unpolluted air and admiring impressive views over tens of kilometres of surrounding hills.
The two-story main building of around 290 m2 is oriented to the sunset. It is connected to a single storey house of around 140 m2 on its left side and there is a separated two-story house of around 125 m2 in front of it. Going down a short path, you reach the approximately 100 m2 salt water swimming pool. All exterior and interior facades, as well as the immediate surroundings of the buildings and swimming pool, are either stone or wood, being perfectly integrated into the landscape. In between the swimming pool and the main building, an old well has been converted into a nice outdoor chill-out space.
The property is completely walled and you drive through an automatic gate leading to the 10 spots parking area. The property is composed by 10 spacious suites, each one having an independent access, a private bathroom (6 of them having oversized bathtub and shower), a small living room area and either a private shaded terrace or balcony. There are 4 suites on each floor of the right side of the main building and other 2 on the second floor of the separated house. All suites are equipped with reversible air conditioning.In the single-story house, in continuation of the main building, we access the common areas with underground temperature regulation and high ceilings : a generous lounge of around 60 m2, with fireplace, divided by a few steps into three levels / areas that you can also access directly through two entrance glass doors. On one side, in direction to the suites, you'll find the laundry room, a social toilet and the staircase to the first floor. On the other side, there is a breakfast / dining room, a bar with a high-quality professional equipment kitchen and other two glass entrance doors. From there, you can walk through a glass corridor to access the other house where you'll find : an open space with a staircase to the first floor, a kitchen and a living room on the ground floor, which has two entrance doors and an access to a private terrace ; and 2 suites on the first floor, that can also be accessed directly from outside.
All rooms benefit from plenty of natural light, coming in from large windows / glass doors on both sides of the buildings, that also give a sensation of absence of boundaries between the interior and the exterior. Ground heating / cooling, indirect artificial lights, natural materials and tones smoothen the atmosphere and enhance its beauty.
Internet and TV are available through fibre line in each room. The property is connected to the main water and electricity network. The septic tank is biologic. There is a 1500 litres deposit with a heat pump for hot water and underfloor heating. 20 solar panels complement the electricity supply. There also are two wells in the property, one of them being used for irrigation and for the pool.
This property has been carefully renovated with respect for nature and tradition, offering intimacy for relaxing and finding harmony.
Through a 500m paved road, you can quickly reach the nearest village. The touristic village of Monsanto is 2km away and the big city of Castelo Branco is 50mn drive. The Spanish border is 25 km away. View more View less Perched on hill overlooking one of the twelve historical villages of Portugal from the 12th century, this unique property dates from about 150 years ago and stands in the centre of Portugal, right next to the Spanish border.
Inserted in a preserved nature within a peaceful region, an old stone farmhouse has been converted into a luxury property, which purpose is to provide a retreat nest to its owners and guests.
Its renovation has been completed in 2023 and its interior design has been inspired by a Japanese philosophy, Wabi-Sabi which aims to 'achieve perfection through inperfection'. It resulted in a home where harmony, calm and authentic beauty prevail. Every detail of the structure, piece of furniture, decoration or colour and even absence of, has been thoughtfully designed in a refined style in order to bring you comfort and silence, in and outside.
The property stands on a slightly inclined plot of more than 5 hectares where you can walk around hundreds of autochthon cork and olive trees, or even climb over the granite rocks that dot the grazing land, while breathing an unpolluted air and admiring impressive views over tens of kilometres of surrounding hills.
The two-story main building of around 290 m2 is oriented to the sunset. It is connected to a single storey house of around 140 m2 on its left side and there is a separated two-story house of around 125 m2 in front of it. Going down a short path, you reach the approximately 100 m2 salt water swimming pool. All exterior and interior facades, as well as the immediate surroundings of the buildings and swimming pool, are either stone or wood, being perfectly integrated into the landscape. In between the swimming pool and the main building, an old well has been converted into a nice outdoor chill-out space.
The property is completely walled and you drive through an automatic gate leading to the 10 spots parking area. The property is composed by 10 spacious suites, each one having an independent access, a private bathroom (6 of them having oversized bathtub and shower), a small living room area and either a private shaded terrace or balcony. There are 4 suites on each floor of the right side of the main building and other 2 on the second floor of the separated house. All suites are equipped with reversible air conditioning.In the single-story house, in continuation of the main building, we access the common areas with underground temperature regulation and high ceilings : a generous lounge of around 60 m2, with fireplace, divided by a few steps into three levels / areas that you can also access directly through two entrance glass doors. On one side, in direction to the suites, you'll find the laundry room, a social toilet and the staircase to the first floor. On the other side, there is a breakfast / dining room, a bar with a high-quality professional equipment kitchen and other two glass entrance doors. From there, you can walk through a glass corridor to access the other house where you'll find : an open space with a staircase to the first floor, a kitchen and a living room on the ground floor, which has two entrance doors and an access to a private terrace ; and 2 suites on the first floor, that can also be accessed directly from outside.
All rooms benefit from plenty of natural light, coming in from large windows / glass doors on both sides of the buildings, that also give a sensation of absence of boundaries between the interior and the exterior. Ground heating / cooling, indirect artificial lights, natural materials and tones smoothen the atmosphere and enhance its beauty.
Internet and TV are available through fibre line in each room. The property is connected to the main water and electricity network. The septic tank is biologic. There is a 1500 litres deposit with a heat pump for hot water and underfloor heating. 20 solar panels complement the electricity supply. There also are two wells in the property, one of them being used for irrigation and for the pool.
This property has been carefully renovated with respect for nature and tradition, offering intimacy for relaxing and finding harmony.
Through a 500m paved road, you can quickly reach the nearest village. The touristic village of Monsanto is 2km away and the big city of Castelo Branco is 50mn drive. The Spanish border is 25 km away. Perchée sur une colline surplombant l'un des douze villages historiques du Portugal du XIIe siècle, cette propriété unique date d'il y a environ 150 ans et se situe au centre du Portugal, juste à côté de la frontière espagnole.
Insérée dans une nature préservée au sein d'une région paisible, une ancienne ferme en pierre a été transformée en une propriété de luxe, dont le but est d'offrir un nid douillet à ses propriétaires et à ses invités.
Sa rénovation a été achevée en 2023 et son design intérieur fût inspiré par une philosophie japonaise, Wabi-Sabi, qui vise à « atteindre la perfection à travers l'imperfection ». Elle a donné naissance à une maison où règnent l'harmonie, le calme et la beauté authentique. Chaque détail de la structure, de l'ameublement, de la décoration ou de la couleur et même de son absence, a été pensé avec soin dans un style épuré afin de vous apporter confort et silence, à l'intérieur comme à l'extérieur.La propriété se dresse sur un terrain légèrement incliné de plus de 5 hectares où vous pourrez vous promener au milieu de centaines de chênes-lièges et d'oliviers autochtones, ou même escalader les rochers de granit qui parsèment les pâturages, tout en respirant un air pur et en admirant des vues impressionnantes sur les dizaines de kilomètres de collines environnantes.
Le bâtiment principal, d'environ 290 m2 sur deux étages, est orienté vers le soleil couchant. Il est relié à une maison de plain-pied d'environ 140 m2, sur son côté gauche, et devant elle se trouve une maison séparée d'environ 125 m2 sur deux étages. En empruntant un petit chemin, vous atteignez la piscine d'eau salée d'environ 100 m2. Toutes les façades extérieures et intérieures, ainsi que les abords immédiats des bâtiments et de la piscine, sont soit en pierre, soit en bois, s'intégrant parfaitement dans le paysage. Entre la piscine et le bâtiment principal, un ancien puit a été transformé en un joli espace de relaxation à ciel ouvert.
La propriété est entièrement murée et vous entrez par un portail automatique menant au parking de 10 places. La propriété est composée de 10 suites spacieuses, chacune disposant d'un accès indépendant, d'une salle de bain privée (6 d'entre elles disposant d'une baignoire et d'une douche surdimensionnées), d'un petit coin salon et soit d'une terrasse ombragée soit d'un balcon privés. Il y a 4 suites à chaque étage du côté droit du bâtiment principal et 2 autres au deuxième étage de la maison séparée. Toutes les suites sont équipées de climatisation réversible.Dans la maison de plain-pied, dans le prolongement du bâtiment principal, on accède aux parties communes avec régulation de température par le sol et une grande hauteur sous plafond : un salon généreux d'environ 60 m2, avec une cheminée à bois, divisé par quelques marches en trois niveaux / zones auxquelles vous pouvez également accéder directement par deux portes-fenêtres. D'un côté, en direction des suites, vous trouverez la buanderie, des WC et l'escalier menant au premier étage. De l'autre côté, il y a une salle à manger, un bar avec des équipements professionnels de haute qualité et deux autres portes-fenêtres. De là, vous pouvez emprunter un couloir vitré pour accéder à l'autre maison où vous trouverez : un espace ouvert avec un escalier menant au premier étage, une cuisine et un salon au rez-de-chaussée, qui a deux portes d'entrée et un accès à une terrasse privée ; et 2 suites au premier étage, accessibles également directement par l'extérieur.Toutes les pièces bénéficient de beaucoup de lumière naturelle, provenant de grandes fenêtres/portes-fenêtres des deux côtés des bâtiments, qui donnent également une sensation d'absence de frontières entre l'intérieur et l'extérieur. Chauffage/refroidissement par le sol, lumières artificielles indirectes, matériaux et tons naturels adoucissent l'atmosphère et rehaussent sa beauté.
L'internet et la télévision sont disponibles via la fibre dans chaque chambre. La propriété est reliée au réseau principal d'eau et d'électricité. La fosse septique est biologique. Il y a un dépôt de 1500 litres avec une pompe à chaleur pour l'eau chaude et le chauffage au sol. 20 panneaux solaires complètent l'approvisionnement en électricité. Il y a également deux puits dans la propriété, l'un d'eux étant utilisé pour l'irrigation et pour la piscine.Cette propriété a été soigneusement rénovée dans le respect de la nature et de la tradition, offrant une intimité propice à la détente et à la recherche de l'harmonie.
Par une route goudronnée de 500 mètres, vous pourrez rejoindre rapidement le village le plus proche. Le village touristique de Monsanto est à 2 km et la grande ville de Castelo Branco à 50 mn en voiture. La frontière espagnole est à 25 km. Perched on hill overlooking one of the twelve historical villages of Portugal from the 12th century, this unique property dates from about 150 years ago and stands in the centre of Portugal, right next to the Spanish border.
Inserted in a preserved nature within a peaceful region, an old stone farmhouse has been converted into a luxury property, which purpose is to provide a retreat nest to its owners and guests.
Its renovation has been completed in 2023 and its interior design has been inspired by a Japanese philosophy, Wabi-Sabi which aims to 'achieve perfection through inperfection'. It resulted in a home where harmony, calm and authentic beauty prevail. Every detail of the structure, piece of furniture, decoration or colour and even absence of, has been thoughtfully designed in a refined style in order to bring you comfort and silence, in and outside.
The property stands on a slightly inclined plot of more than 5 hectares where you can walk around hundreds of autochthon cork and olive trees, or even climb over the granite rocks that dot the grazing land, while breathing an unpolluted air and admiring impressive views over tens of kilometres of surrounding hills.
The two-story main building of around 290 m2 is oriented to the sunset. It is connected to a single storey house of around 140 m2 on its left side and there is a separated two-story house of around 125 m2 in front of it. Going down a short path, you reach the approximately 100 m2 salt water swimming pool. All exterior and interior facades, as well as the immediate surroundings of the buildings and swimming pool, are either stone or wood, being perfectly integrated into the landscape. In between the swimming pool and the main building, an old well has been converted into a nice outdoor chill-out space.
The property is completely walled and you drive through an automatic gate leading to the 10 spots parking area. The property is composed by 10 spacious suites, each one having an independent access, a private bathroom (6 of them having oversized bathtub and shower), a small living room area and either a private shaded terrace or balcony. There are 4 suites on each floor of the right side of the main building and other 2 on the second floor of the separated house. All suites are equipped with reversible air conditioning.In the single-story house, in continuation of the main building, we access the common areas with underground temperature regulation and high ceilings : a generous lounge of around 60 m2, with fireplace, divided by a few steps into three levels / areas that you can also access directly through two entrance glass doors. On one side, in direction to the suites, you'll find the laundry room, a social toilet and the staircase to the first floor. On the other side, there is a breakfast / dining room, a bar with a high-quality professional equipment kitchen and other two glass entrance doors. From there, you can walk through a glass corridor to access the other house where you'll find : an open space with a staircase to the first floor, a kitchen and a living room on the ground floor, which has two entrance doors and an access to a private terrace ; and 2 suites on the first floor, that can also be accessed directly from outside.
All rooms benefit from plenty of natural light, coming in from large windows / glass doors on both sides of the buildings, that also give a sensation of absence of boundaries between the interior and the exterior. Ground heating / cooling, indirect artificial lights, natural materials and tones smoothen the atmosphere and enhance its beauty.
Internet and TV are available through fibre line in each room. The property is connected to the main water and electricity network. The septic tank is biologic. There is a 1500 litres deposit with a heat pump for hot water and underfloor heating. 20 solar panels complement the electricity supply. There also are two wells in the property, one of them being used for irrigation and for the pool.
This property has been carefully renovated with respect for nature and tradition, offering intimacy for relaxing and finding harmony.
Through a 500m paved road, you can quickly reach the nearest village. The touristic village of Monsanto is 2km away and the big city of Castelo Branco is 50mn drive. The Spanish border is 25 km away. Situada numa colina com vista para uma das doze aldeias históricas de Portugal, do século XII, esta propriedade única, construída aproximadamente há 150 anos, situa-se no centro de Portugal, mesmo junto à fronteira espanhola.
Foi numa região tranquila e de natureza preservada, que uma antiga fazenda de pedra se tornou numa propriedade de luxo, com o objetivo de proporcionar um ninho para retiros aos seus proprietários e hóspedes.
A sua renovação foi concluída em 2023, e o seu design interior foi inspirado por uma filosofia japonesa, a Wabi-Sabi, que visa 'alcançar a perfeição através da imperfeição'. Resultou num lar onde prevalecem a harmonia, a calma e a beleza autêntica. Cada pormenor da estrutura, do mobiliário, da decoração ou da cor, e mesmo da sua ausência, foi cuidadosamente concebido num estilo requintado, a fim de lhe proporcionar conforto e silêncio, dentro e fora.
A propriedade está implantada num terreno ligeiramente inclinado com mais de 5 hectares, onde se pode passear entre centenas de sobreiros e oliveiras autóctones, ou mesmo trepar às rochas de granito que pontilham o terreno de pastagem, enquanto se respira um ar puro e se admira uma vista impressionante sobre dezenas de quilómetros de serras circundantes.
O edifício principal de dois andares, com cerca de 290 m2, está orientado para o pôr do sol. Do lado esquerdo, está ligado a uma casa térrea com cerca de 140 m2; e à sua frente, encontra-se uma casa separada de dois andares, com cerca de 125 m2. Descendo um caminho curto, chega-se à piscina de água salgada de cerca de 100 m2. Todas as fachadas exteriores e interiores, bem como a envolvente imediata dos edifícios e da piscina, são em pedra ou madeira, estando perfeitamente integradas na paisagem. Entre a piscina e o edifício principal, um antigo poço foi convertido num agradável espaço de relaxamento exterior.
A propriedade é totalmente murada e entramos por um portão automático que conduz a uma zona de estacionamento com 10 lugares. A propriedade é composta por 10 suites espaçosas, cada uma com um acesso independente, uma casa de banho privativa (sendo que 6 delas com banheira e chuveiro), uma pequena sala de estar e um terraço ou varanda privativa. Existem 4 suites em cada piso do lado direito do edifício principal e outras 2 no segundo piso da casa separada. Todas as suites estão equipadas com ar condicionado reversível.
Na casa térrea, na continuação do edifício principal, acedemos às áreas comuns, com aquecimento no chão, que se destacam pelos seus tetos altos : um generoso salão com cerca de 60 m2, com uma salamandra a lenha, divide-se por alguns degraus em três níveis / áreas, às quais também se pode aceder diretamente através de duas janelas francesas de entrada. De um lado, em direção às suites, encontra-se a lavandaria, uma casa de banho social e a escada de acesso ao primeiro andar. Do outro lado, encontra-se a sala de pequenos-almoços / jantares, um bar com o seu equipamento profissional de alta qualidade e outras duas janelas francesas de entrada. A partir daí, através de um corredor também envidraçado, acede-se à casa separada onde se encontram, no rés do chão : um espaço aberto com uma escada para o primeiro andar, uma cozinha e uma sala de estar. Esta tem duas portas de entrada e um acesso a um terraço privado. No primeiro andar, estão 2 suites, que também podem ser acedidas diretamente do exterior.
Todas as divisões beneficiam de muita luz natural, proveniente de grandes janelas / portas de vidro em ambos os lados dos edifícios, levando também a uma sensação de ausência de limites entre o interior e o exterior. O aquecimento / arrefecimento no chão, as luzes artificiais indiretas, os materiais e os tons naturais suavizam o ambiente e realçam a sua beleza.
Existem ligações a internet / TV por fibra em todas as divisões. A propriedade está ligada à rede principal de água e eletricidade. A fossa séptica é biológica. Existe uma bomba de calor e um deposito de 1500 litros para água quente e aquecimento no chão. 20 painéis solares complementam o fornecimento de eletricidade. Existem ainda dois poços na propriedade, sendo um deles utilizado para rega e a piscina.
Esta propriedade foi cuidadosamente renovada respeitando a natureza e a tradição, oferecendo intimidade para relaxar e encontrar harmonia.
Através de uma estrada de calçada de 500 metros, chega-se rapidamente à aldeia mais próxima. A aldeia turística de Monsanto fica a 2 km e a grande cidade de Castelo Branco a 50 minutos de carro. A fronteira espanhola fica a 25 km de distância. Perched on hill overlooking one of the twelve historical villages of Portugal from the 12th century, this unique property dates from about 150 years ago and stands in the centre of Portugal, right next to the Spanish border.
Inserted in a preserved nature within a peaceful region, an old stone farmhouse has been converted into a luxury property, which purpose is to provide a retreat nest to its owners and guests.
Its renovation has been completed in 2023 and its interior design has been inspired by a Japanese philosophy, Wabi-Sabi which aims to 'achieve perfection through inperfection'. It resulted in a home where harmony, calm and authentic beauty prevail. Every detail of the structure, piece of furniture, decoration or colour and even absence of, has been thoughtfully designed in a refined style in order to bring you comfort and silence, in and outside.
The property stands on a slightly inclined plot of more than 5 hectares where you can walk around hundreds of autochthon cork and olive trees, or even climb over the granite rocks that dot the grazing land, while breathing an unpolluted air and admiring impressive views over tens of kilometres of surrounding hills.
The two-story main building of around 290 m2 is oriented to the sunset. It is connected to a single storey house of around 140 m2 on its left side and there is a separated two-story house of around 125 m2 in front of it. Going down a short path, you reach the approximately 100 m2 salt water swimming pool. All exterior and interior facades, as well as the immediate surroundings of the buildings and swimming pool, are either stone or wood, being perfectly integrated into the landscape. In between the swimming pool and the main building, an old well has been converted into a nice outdoor chill-out space.
The property is completely walled and you drive through an automatic gate leading to the 10 spots parking area. The property is composed by 10 spacious suites, each one having an independent access, a private bathroom (6 of them having oversized bathtub and shower), a small living room area and either a private shaded terrace or balcony. There are 4 suites on each floor of the right side of the main building and other 2 on the second floor of the separated house. All suites are equipped with reversible air conditioning.In the single-story house, in continuation of the main building, we access the common areas with underground temperature regulation and high ceilings : a generous lounge of around 60 m2, with fireplace, divided by a few steps into three levels / areas that you can also access directly through two entrance glass doors. On one side, in direction to the suites, you'll find the laundry room, a social toilet and the staircase to the first floor. On the other side, there is a breakfast / dining room, a bar with a high-quality professional equipment kitchen and other two glass entrance doors. From there, you can walk through a glass corridor to access the other house where you'll find : an open space with a staircase to the first floor, a kitchen and a living room on the ground floor, which has two entrance doors and an access to a private terrace ; and 2 suites on the first floor, that can also be accessed directly from outside.
All rooms benefit from plenty of natural light, coming in from large windows / glass doors on both sides of the buildings, that also give a sensation of absence of boundaries between the interior and the exterior. Ground heating / cooling, indirect artificial lights, natural materials and tones smoothen the atmosphere and enhance its beauty.
Internet and TV are available through fibre line in each room. The property is connected to the main water and electricity network. The septic tank is biologic. There is a 1500 litres deposit with a heat pump for hot water and underfloor heating. 20 solar panels complement the electricity supply. There also are two wells in the property, one of them being used for irrigation and for the pool.
This property has been carefully renovated with respect for nature and tradition, offering intimacy for relaxing and finding harmony.
Through a 500m paved road, you can quickly reach the nearest village. The touristic village of Monsanto is 2km away and the big city of Castelo Branco is 50mn drive. The Spanish border is 25 km away.