USD 153,178
2,034 sqft
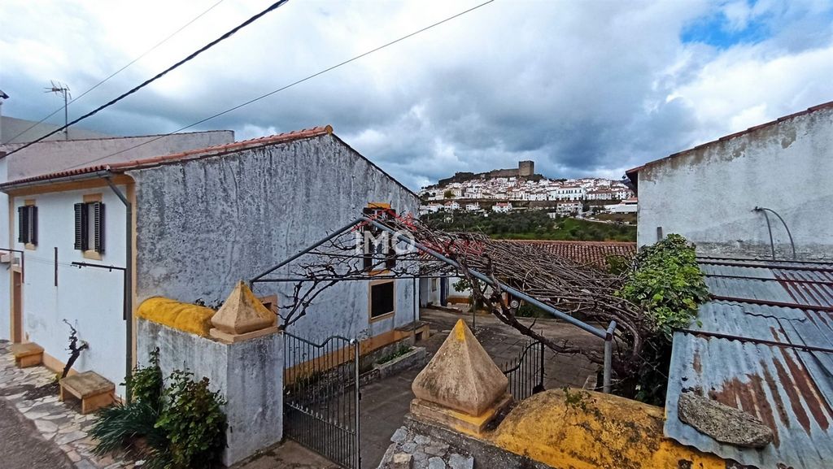

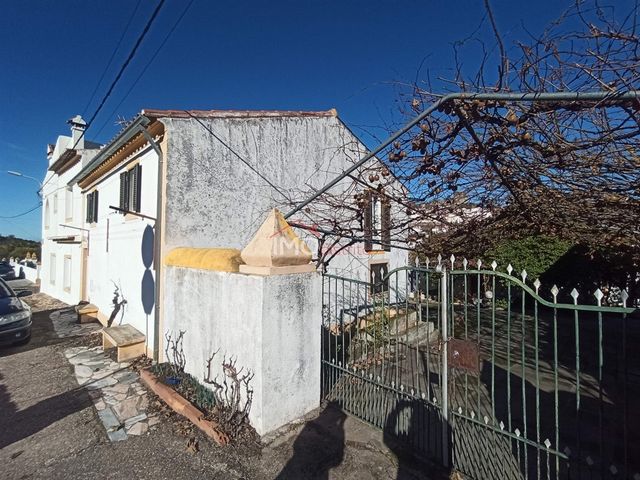

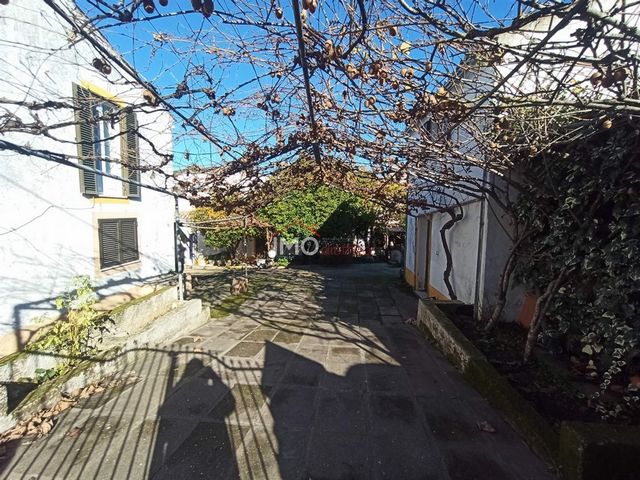

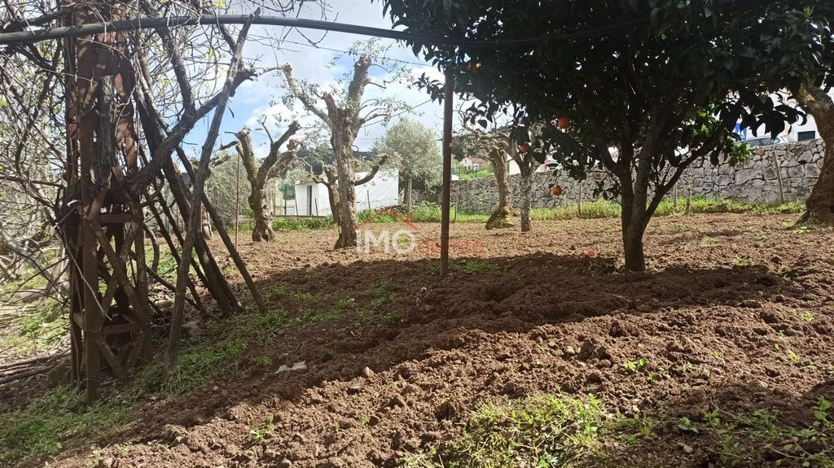


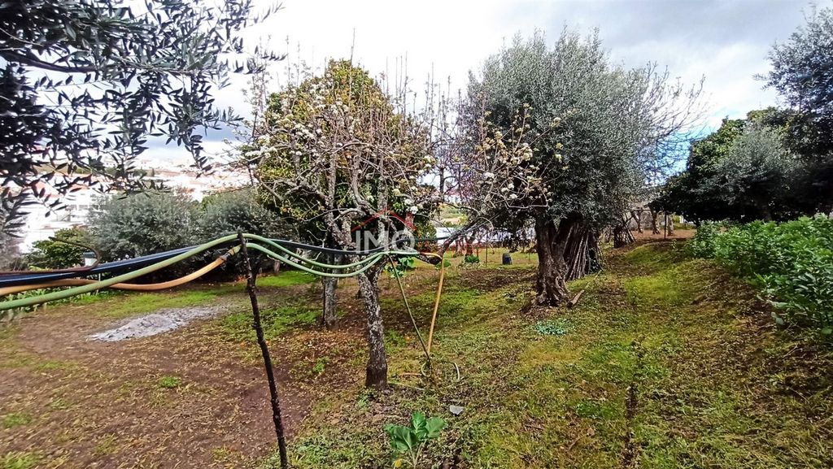






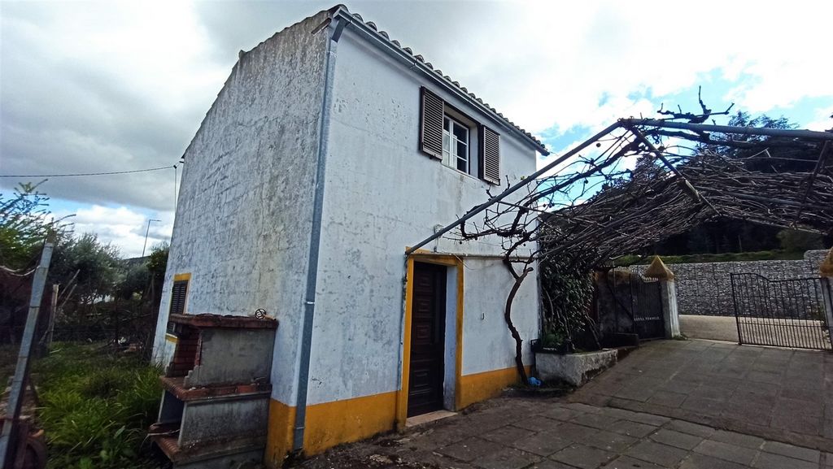




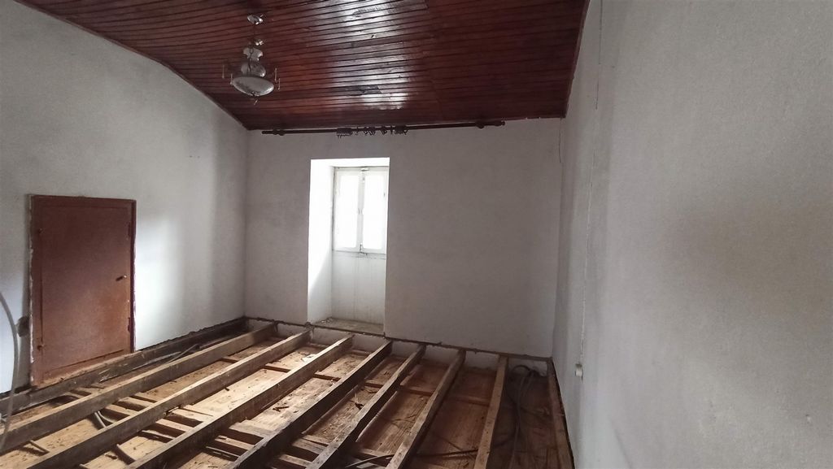


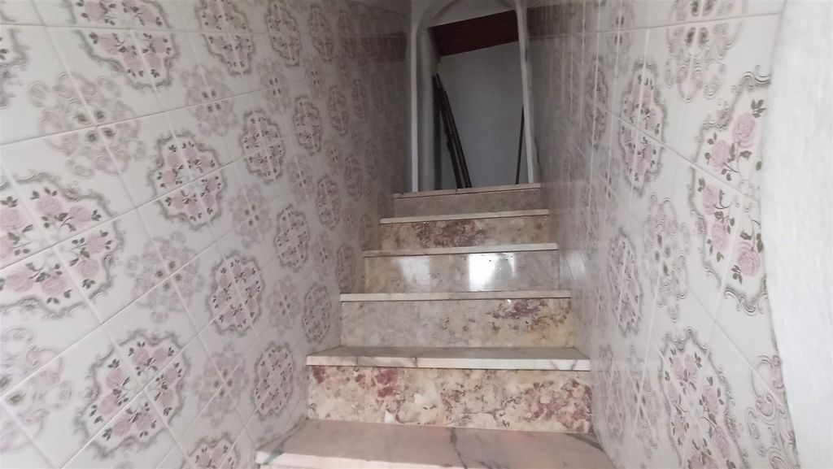
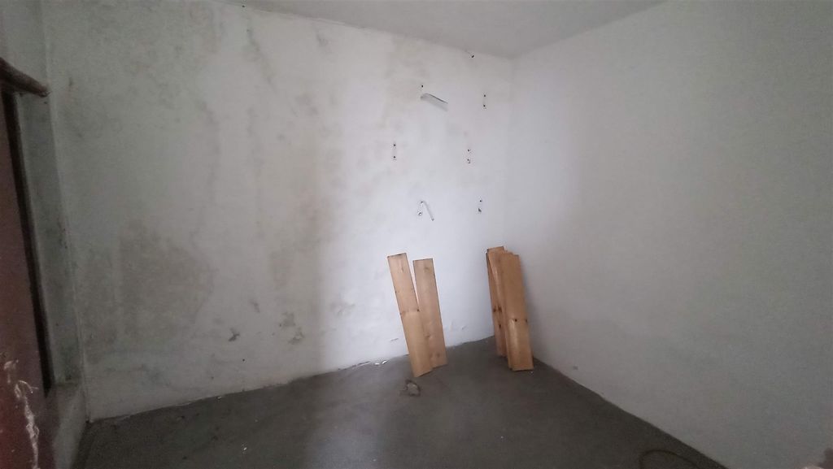

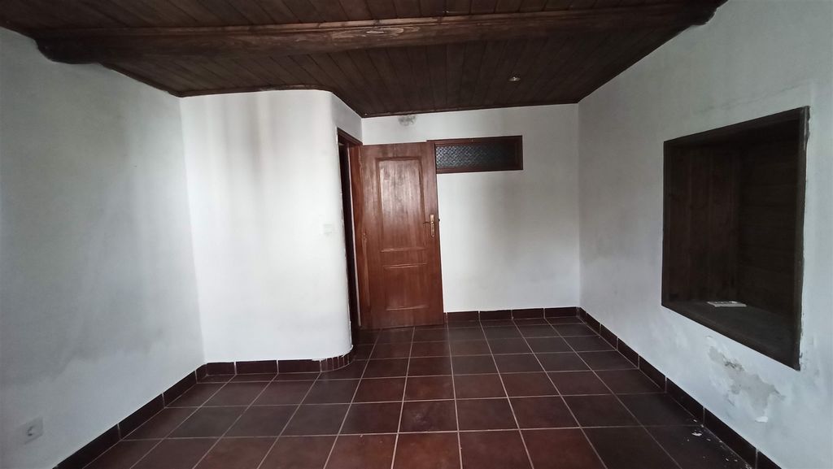



The 2-bedroom villa, with 210 m2 of gross construction area, consists of 3 rooms on the ground floor. The 1st floor consists of a kitchen, 2 rooms and a bathroom.
The 3-bedroom villa, with a gross construction area of 226 m2, consists of 3 bedrooms and a bathroom on the 1st floor. Ground floor comprises lounge with fireplace and dining area, kitchen and bathroom.
There are two annexes for storage, one of which has two floors.
Easy parking and good access just 5 minutes from the town centre, with views over the town and the São Paulo mountains. View more View less Set von zwei Häusern mit 2 und 3 Schlafzimmern, mit 2112 m2 Land, das leicht als Garten oder Anbaugebiet genutzt werden kann.
Die 2-Schlafzimmer-Villa mit 210 m2 Bruttobaufläche besteht aus 3 Zimmern im Erdgeschoss und einer Küche, 2 Zimmern und einem Badezimmer im ersten Stock.
Die 3-Schlafzimmer-Villa mit einer Bruttobaufläche von 226 m2 besteht aus 3 Schlafzimmern und einem Badezimmer im 1.Stock. Im Erdgeschoss befinden sich ein Wohnzimmer mit Kamin und Essbereich, eine Küche und ein Badezimmer.
Es gibt zwei Nebengebäude für die Lagerung, von denen einer zwei Etagen hat.
Einfaches Parken und guter Zugang nur 5 Minuten vom Stadtzentrum entfernt, mit Blick auf die Stadt und die Berge von São Paulo. Conjunto de dos casas de 2 y 3 dormitorios, con 2112m2 de terreno, que puede ser fácilmente utilizado como jardín o zona de cultivo.
La villa de 2 dormitorios, con 210 m2 de superficie bruta de construcción, consta de 3 habitaciones en la planta baja. La 1ª planta consta de una cocina, 2 habitaciones y un baño.
La villa de 3 dormitorios, con una superficie bruta de construcción de 226 m2, consta de 3 habitaciones y un baño en la 1ª planta. La planta baja consta de salón con chimenea y zona de comedor, cocina y baño.
Hay dos anexos para almacenamiento, uno de los cuales tiene dos plantas.
Fácil aparcamiento y buen acceso a sólo 5 minutos del centro de la ciudad, con vistas sobre la ciudad y las montañas de São Paulo. Ensemble de deux maisons de 2 et 3 chambres, avec 2112 m2 de terrain, qui peut facilement être utilisé comme jardin ou zone de culture.
La villa de 2 chambres, d´une surface brute de construction de 210 m2, se compose de 3 pièces au rez-de-chaussée et d´une cuisine, de 2 pièces et d´une salle de bain au 1er étage.
La villa de 3 chambres, d´une surface brute de construction de 226 m2, se compose de 3 chambres et d´une salle de bain au 1er étage. Le rez-de-chaussée comprend un salon avec cheminée et coin repas, une cuisine et une salle de bains.
Il y a deux annexes pour le stockage, dont l´une a deux étages.
Parking facile et bon accès à 5 minutes du centre ville, avec vue sur la ville et les montagnes de São Paulo. Insieme di due case con 2 e 3 camere da letto, con 2112 m2 di terreno, che può essere facilmente utilizzato come giardino o area di coltivazione.
La villa con 2 camere da letto, con una superficie lorda di costruzione di 210 m2, è composta da 3 stanze al piano terra, mentre il 1° piano è composto da una cucina, 2 stanze e un bagno.
La villa con 3 camere da letto, con una superficie lorda di costruzione di 226 m2, è composta da 3 camere da letto e un bagno al 1° piano. Il piano terra è composto da salone con camino e zona pranzo, cucina e bagno.
Ci sono due annessi per lo stoccaggio, uno dei quali ha due piani.
Facilità di parcheggio e buon accesso a soli 5 minuti dal centro città, con vista sulla città e sulle montagne di San Paolo. Moradia T3 com 226 m2 de área bruta de construção sendo constituída por 3 quartos e casa de banho no 1º andar. R/C composto por sala com lareira e zona de jantar, cozinha e casa de banho. Possui terreno com 1090m2, que pode ser facilmente aproveitado como área de jardim ou área de cultivo.
Facilidade de estacionamento e bons acessos a apenas 5 minutos do centro da vila, com vistas sobre a mesma e a serra de São Paulo.
EXISTEM DOIS ANEXOS PARA ARRUMOS SENDO UM DELES DE DOIS PISOS. Set of two 2-bedr. and 3-bedr. houses, with 2112m2 of land, which can easily be used as a garden or cultivation area.
The 2-bedroom villa, with 210 m2 of gross construction area, consists of 3 rooms on the ground floor. The 1st floor consists of a kitchen, 2 rooms and a bathroom.
The 3-bedroom villa, with a gross construction area of 226 m2, consists of 3 bedrooms and a bathroom on the 1st floor. Ground floor comprises lounge with fireplace and dining area, kitchen and bathroom.
There are two annexes for storage, one of which has two floors.
Easy parking and good access just 5 minutes from the town centre, with views over the town and the São Paulo mountains.