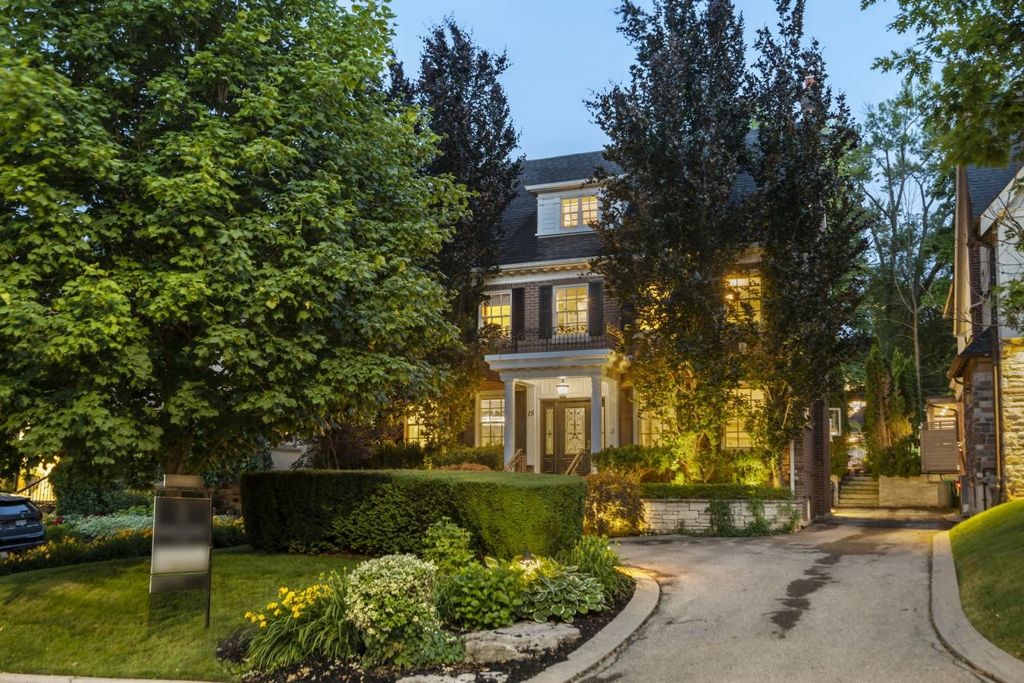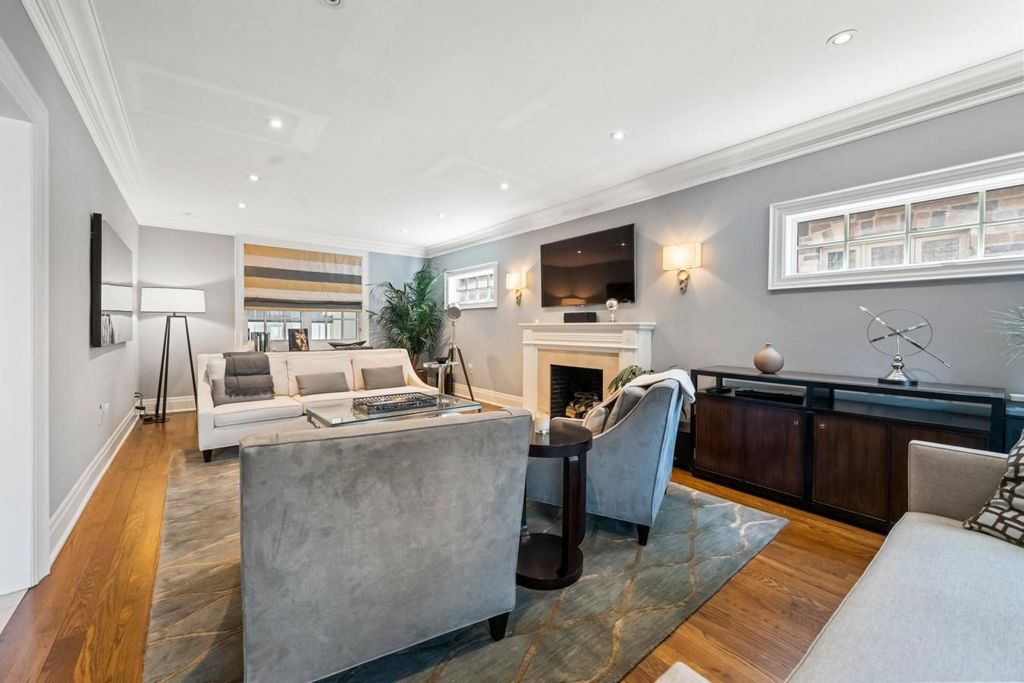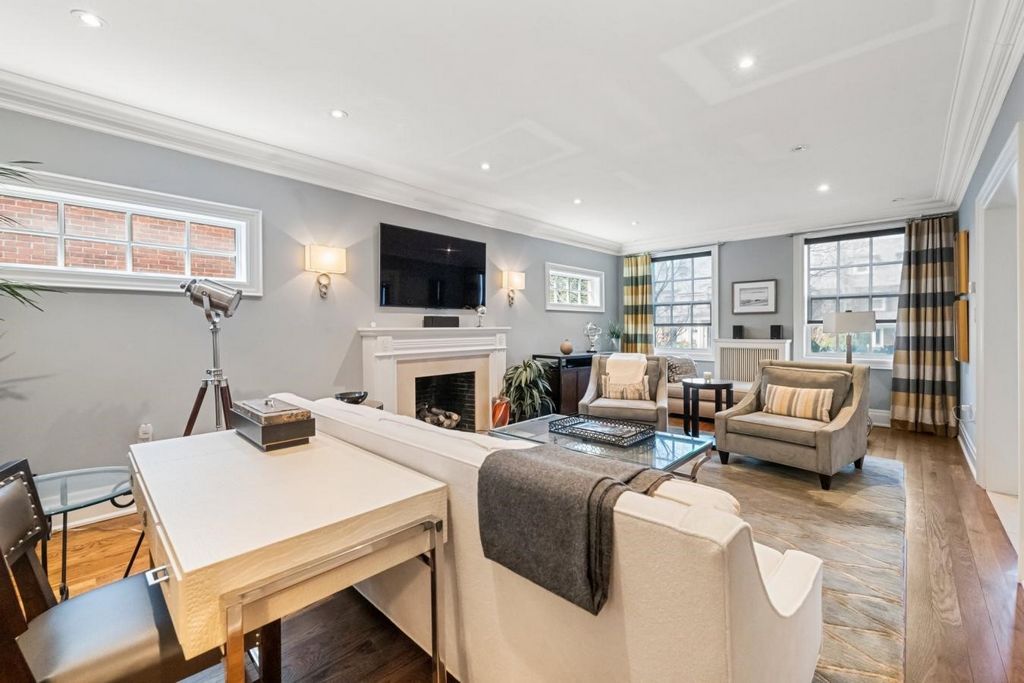USD 5,663,860
PICTURES ARE LOADING...
House & Single-family home (For sale)
Reference:
EDEN-T101250597
/ 101250597
A striking, architecturally significant red brick Georgian residence beautifully situated in the prestigious Forest Hill South enclave. Meticulously transformed with a designer'stouch, seamlessly blends gracious elegance with contemporary flair, offering an unparalleled living experience and an entertainer's dream. 5,046 square feet of living area. The heart of the home is the expansive family room, a true haven for both relaxation and social gatherings. Boasting an impressive wall-to-wall built-in unit with a gas fireplace, state-of-the-art media system, and automated lighting, while the open layout effortlessly flows to the sunroom, flooded with natural light from wall-to-wall windows. The sunroom, with wet bar, transitions to the spectacular Muskoka room, with its automated screen system allowing indoor and outdoor living to merge seamlessly. At night, the serene backyard oasis comes to life with beautiful lighting effects highlighting the professional landscaping completing the ultimate entertainment experience. There is a private wood-paneled library and four generously sized bedrooms on the upper floors. The south-facing, resort-inspired backyard features a saltwater pool, outdoor cooking area, fire pit, change room, and washroom. Impressive separate gym. Steps to UCC, BSS, and the beltline.
View more
View less
A striking, architecturally significant red brick Georgian residence beautifully situated in the prestigious Forest Hill South enclave. Meticulously transformed with a designer'stouch, seamlessly blends gracious elegance with contemporary flair, offering an unparalleled living experience and an entertainer's dream. 5,046 square feet of living area. The heart of the home is the expansive family room, a true haven for both relaxation and social gatherings. Boasting an impressive wall-to-wall built-in unit with a gas fireplace, state-of-the-art media system, and automated lighting, while the open layout effortlessly flows to the sunroom, flooded with natural light from wall-to-wall windows. The sunroom, with wet bar, transitions to the spectacular Muskoka room, with its automated screen system allowing indoor and outdoor living to merge seamlessly. At night, the serene backyard oasis comes to life with beautiful lighting effects highlighting the professional landscaping completing the ultimate entertainment experience. There is a private wood-paneled library and four generously sized bedrooms on the upper floors. The south-facing, resort-inspired backyard features a saltwater pool, outdoor cooking area, fire pit, change room, and washroom. Impressive separate gym. Steps to UCC, BSS, and the beltline.
Eine beeindruckende, architektonisch bedeutsame georgianische Residenz aus rotem Backstein, wunderschön gelegen in der prestigeträchtigen Enklave Forest Hill South. Sorgfältig verwandelt mit dem Touch eines Designers, verbindet anmutige Eleganz nahtlos mit zeitgenössischem Flair und bietet ein unvergleichliches Wohnerlebnis und den Traum eines jeden Entertainers. 5.046 Quadratmeter Wohnfläche. Das Herzstück des Hauses ist das weitläufige Familienzimmer, eine wahre Oase zum Entspannen und für gesellige Zusammenkünfte. Mit einer beeindruckenden Wand-zu-Wand-Einbaueinheit mit Gaskamin, hochmodernem Mediensystem und automatisierter Beleuchtung, während das offene Layout mühelos in den Wintergarten übergeht, der durch Wand-zu-Wand-Fenster mit natürlichem Licht durchflutet ist. Der Wintergarten mit Wet-Bar geht in den spektakulären Muskoka-Raum über, der mit seinem automatisierten Bildschirmsystem eine nahtlose Verschmelzung von Innen- und Außenleben ermöglicht. Nachts erwacht die ruhige Oase im Hinterhof mit wunderschönen Lichteffekten zum Leben, die die professionelle Landschaftsgestaltung hervorheben und das ultimative Unterhaltungserlebnis vervollständigen. In den oberen Etagen befinden sich eine private holzgetäfelte Bibliothek und vier großzügige Schlafzimmer. Der nach Süden ausgerichtete, vom Resort inspirierte Hinterhof verfügt über einen Salzwasserpool, einen Kochbereich im Freien, eine Feuerstelle, einen Umkleideraum und einen Waschraum. Beeindruckender separater Fitnessraum. Schritte zu UCC, BSS und der Gürtellinie.
Μια εντυπωσιακή, αρχιτεκτονικά σημαντική γεωργιανή κατοικία από κόκκινο τούβλο σε όμορφη τοποθεσία στον διάσημο θύλακα Forest Hill South. Σχολαστικά μεταμορφωμένο με το άγγιγμα ενός σχεδιαστή, συνδυάζει άψογα την ευγενική κομψότητα με τη σύγχρονη αίσθηση, προσφέροντας μια απαράμιλλη εμπειρία διαβίωσης και το όνειρο ενός διασκεδαστή. 5.046 τετραγωνικά πόδια του χώρου διαβίωσης. Η καρδιά του σπιτιού είναι το εκτεταμένο οικογενειακό δωμάτιο, ένα πραγματικό καταφύγιο τόσο για χαλάρωση όσο και για κοινωνικές συγκεντρώσεις. Διαθέτει μια εντυπωσιακή ενσωματωμένη μονάδα από τοίχο σε τοίχο με τζάκι αερίου, υπερσύγχρονο σύστημα πολυμέσων και αυτοματοποιημένο φωτισμό, ενώ η ανοιχτή διάταξη ρέει αβίαστα στο ηλιόλουστο δωμάτιο, πλημμυρισμένο με φυσικό φως από παράθυρα από τοίχο σε τοίχο. Το ηλιόλουστο δωμάτιο, με wet bar, μεταβαίνει στο εντυπωσιακό δωμάτιο Muskoka, με το αυτοματοποιημένο σύστημα οθόνης που επιτρέπει την απρόσκοπτη συγχώνευση εσωτερικού και εξωτερικού χώρου. Τη νύχτα, η γαλήνια όαση της πίσω αυλής ζωντανεύει με όμορφα εφέ φωτισμού που αναδεικνύουν τον επαγγελματικό εξωραϊσμό ολοκληρώνοντας την απόλυτη εμπειρία ψυχαγωγίας. Υπάρχει μια ιδιωτική βιβλιοθήκη με ξύλινη επένδυση και τέσσερα ευρύχωρα υπνοδωμάτια στους επάνω ορόφους. Η πίσω αυλή με νότιο προσανατολισμό, εμπνευσμένη από το θέρετρο, διαθέτει πισίνα θαλασσινού νερού, υπαίθριο χώρο μαγειρέματος, τζάκι, αποδυτήρια και τουαλέτα. Εντυπωσιακό ξεχωριστό γυμναστήριο. Βήματα προς UCC, BSS και τη γραμμή ζώνης.
Uma impressionante residência georgiana de tijolos vermelhos arquitetonicamente significativa, lindamente situada no prestigioso enclave Forest Hill South. Meticulosamente transformado com o toque de um designer, combina perfeitamente elegância graciosa com um toque contemporâneo, oferecendo uma experiência de vida incomparável e o sonho de um artista. 5.046 pés quadrados de área útil. O coração da casa é a ampla sala de estar, um verdadeiro refúgio para relaxamento e reuniões sociais. Com uma impressionante unidade embutida de parede a parede com lareira a gás, sistema de mídia de última geração e iluminação automatizada, enquanto o layout aberto flui sem esforço para a marquise, inundado de luz natural das janelas de parede a parede. A marquise, com bar molhado, faz a transição para a espetacular sala Muskoka, com seu sistema de tela automatizado que permite que a vida interna e externa se funda perfeitamente. À noite, o sereno oásis do quintal ganha vida com belos efeitos de iluminação destacando o paisagismo profissional que completa a melhor experiência de entretenimento. Há uma biblioteca privada com painéis de madeira e quatro quartos de tamanho generoso nos andares superiores. O quintal voltado para o sul, inspirado no resort, possui uma piscina de água salgada, área de cozinha ao ar livre, fogueira, vestiário e banheiro. Impressionante ginásio separado. Passos para UCC, BSS e a linha de cintura.
Reference:
EDEN-T101250597
Country:
CA
City:
Toronto
Postal code:
M5P 1M1
Category:
Residential
Listing type:
For sale
Property type:
House & Single-family home
Property size:
5,046 sqft
Rooms:
4
Bedrooms:
4
Bathrooms:
6
SIMILAR PROPERTY LISTINGS
AVERAGE HOME VALUES IN EDGELEY
REAL ESTATE PRICE PER SQFT IN NEARBY CITIES
| City |
Avg price per sqft house |
Avg price per sqft apartment |
|---|---|---|
| New York | USD 818 | USD 1,219 |
| United States | USD 371 | USD 964 |
| Loughman | USD 196 | - |
| Florida | USD 506 | USD 822 |





