USD 266,952
USD 264,469
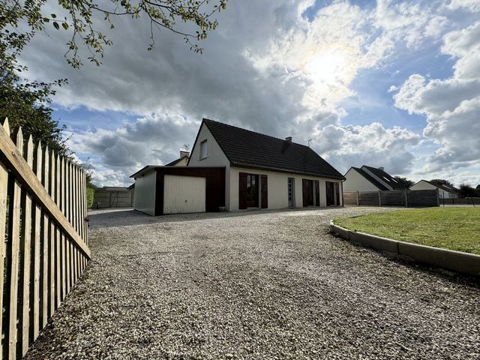
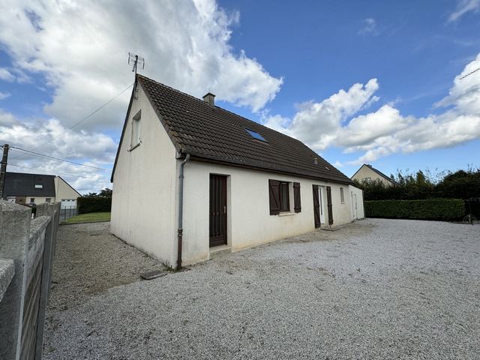
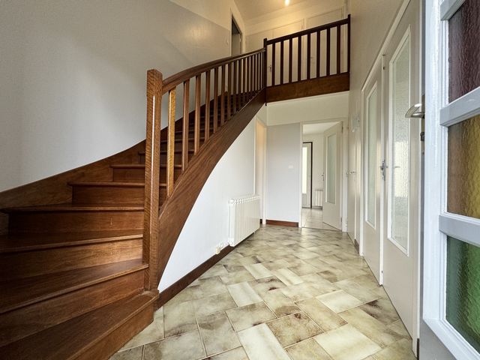
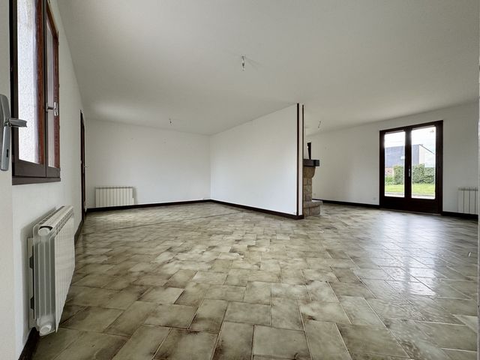
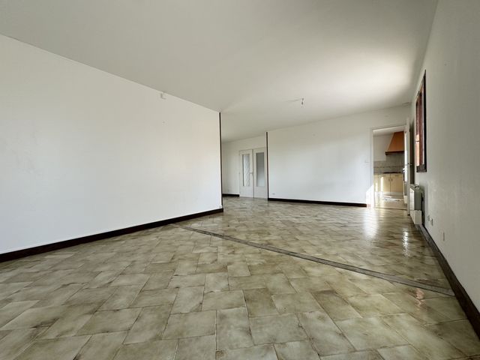
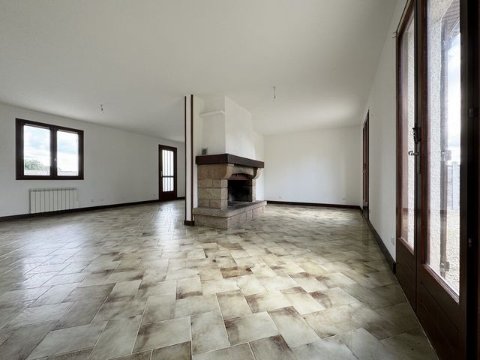
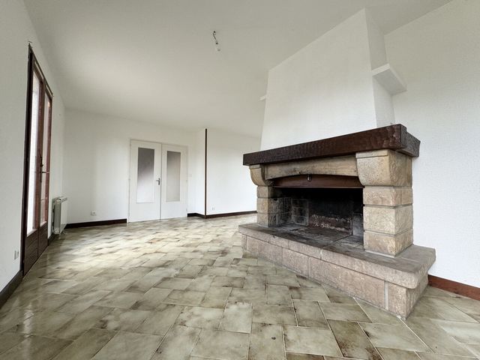
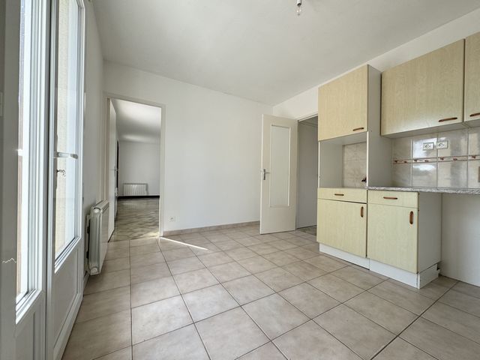
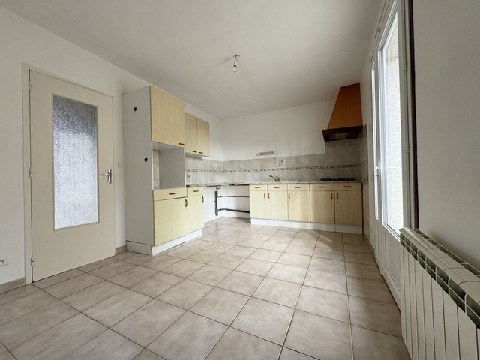
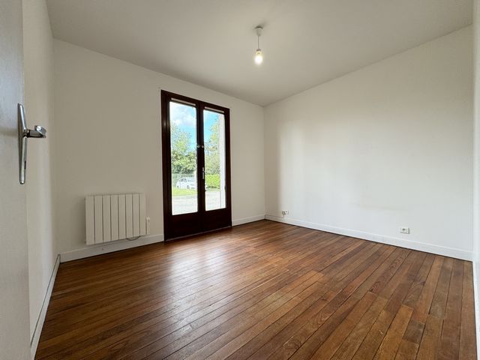
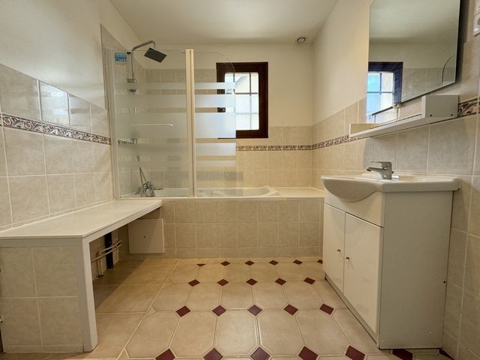
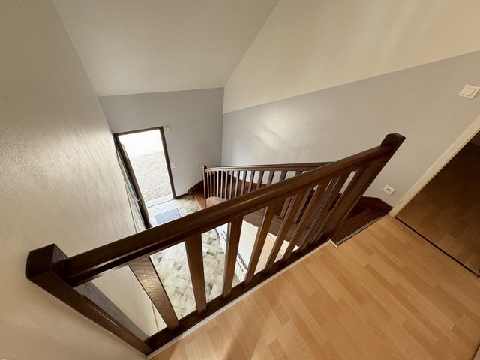
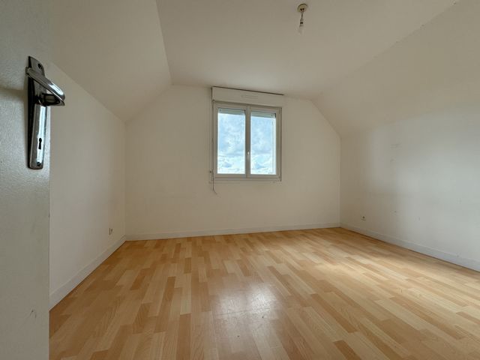
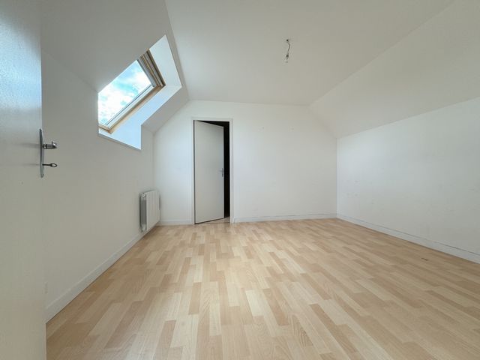
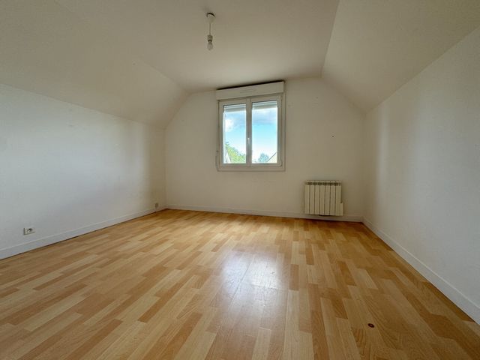
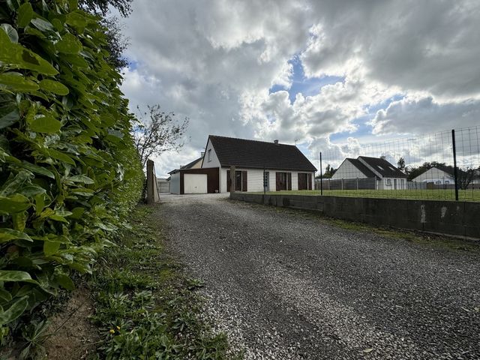
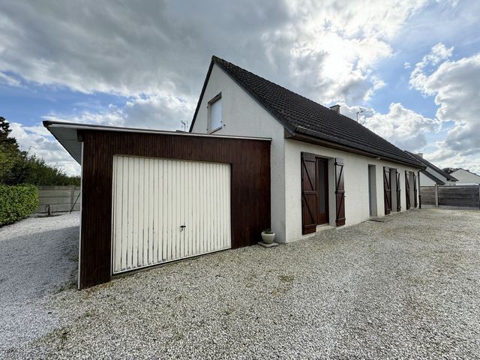
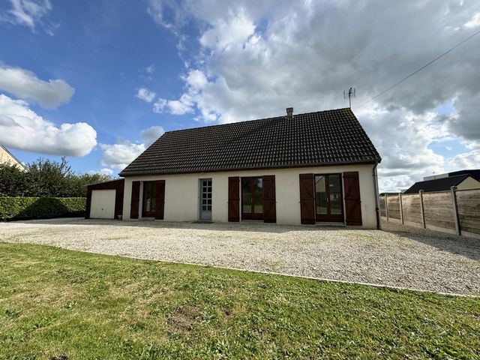
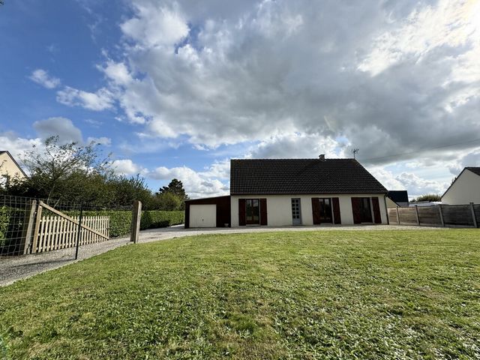
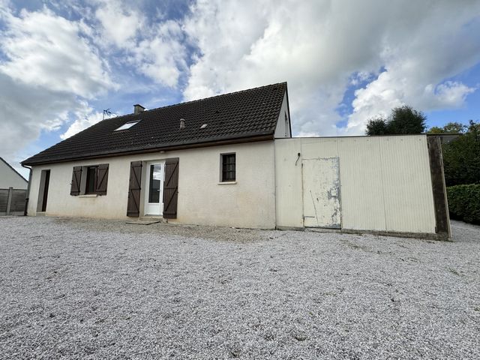
| City |
Avg price per sqft house |
Avg price per sqft apartment |
|---|---|---|
| Carentan | USD 137 | - |
| Manche | USD 146 | USD 193 |
| Cherbourg-Octeville | USD 177 | USD 151 |
| Saint-Lô | USD 142 | - |
| Bayeux | USD 194 | USD 213 |
| Granville | USD 233 | USD 233 |
| Vire | USD 135 | - |
| Caen | USD 218 | USD 274 |
| Hérouville-Saint-Clair | - | USD 178 |
| Basse-Normandie | USD 166 | USD 286 |
| Calvados | USD 200 | USD 312 |
| Ouistreham | USD 273 | USD 355 |
| Sourdeval | USD 133 | - |
| Cabourg | USD 263 | USD 355 |
| Dives-sur-Mer | USD 315 | USD 343 |
| Houlgate | USD 325 | USD 336 |
| Flers | USD 115 | - |
In SAINTE-MERE-EGLISE, settle in this 80's pavilion to refresh located 10 minutes walk from the city center and composed of:
On the ground floor:
- A large entrance leading to the spaces.
- A large living room of approximately 46m2, with a half partition and a fireplace, and direct access to the back.
- A separate, semi-fitted kitchen of about 10m2 with French window giving access to the back.
- A bedroom of about 10.5m2.
- A bathroom and a separate toilet.
Upstairs:
- Landing with storage.
- A first bedroom of about 12.5m2.
- Two other bedrooms in a row of 12.5 and 14m2 respectively.
On the exteriors:
- Garage adjoining the house, of about 27m2.
- Pretty enclosed plot all around, with an area of approximately 836m2, with gravelled part for parking.
For more information, contact us! View more View less NOUVELLE EXCLUSIVITE LA BONNE ADRESSE !
A SAINTE-MERE-EGLISE, installez-vous dans ce pavillon des années 80' à rafraîchir situé à 10 minutes à pieds du centre ville et composé de :
Au RDC :
- Une vaste entrée desservant les espaces.
- Un grand salon/séjour d'environ 46m2, avec une demi cloison séparative et une cheminée, et un accès direct à l'arrière.
- Une cuisine séparée, semi-aménagée, d'environ 10m2 avec porte fenêtre donnant accès à l'arrière.
- Une chambre d'environ 10.5m2.
- Une salle de bains et un WC indépendant.
A l'étage :
- Palier avec rangements.
- Une première chambre d'environ 12.5m2.
- Deux autres chambres en enfilade de respectivement 12.5 et 14m2.
Sur les extérieurs :
- Garage attenant à la maison, d'environ 27m2.
- Jolie parcelle close tout autour, d'une superficie d'environ 836m2, avec partie gravillonée pour le stationnement.
Pour plus d'informations, contactez-nous ! NEW EXCLUSIVITY LA BONNE ADRESSE!
In SAINTE-MERE-EGLISE, settle in this 80's pavilion to refresh located 10 minutes walk from the city center and composed of:
On the ground floor:
- A large entrance leading to the spaces.
- A large living room of approximately 46m2, with a half partition and a fireplace, and direct access to the back.
- A separate, semi-fitted kitchen of about 10m2 with French window giving access to the back.
- A bedroom of about 10.5m2.
- A bathroom and a separate toilet.
Upstairs:
- Landing with storage.
- A first bedroom of about 12.5m2.
- Two other bedrooms in a row of 12.5 and 14m2 respectively.
On the exteriors:
- Garage adjoining the house, of about 27m2.
- Pretty enclosed plot all around, with an area of approximately 836m2, with gravelled part for parking.
For more information, contact us!