USD 1,061,358
PICTURES ARE LOADING...
House & single-family home for sale in Ménerbes
USD 1,061,358
House & Single-family home (For sale)
Reference:
EDEN-T101333574
/ 101333574
Reference:
EDEN-T101333574
Country:
FR
City:
Menerbes
Postal code:
84560
Category:
Residential
Listing type:
For sale
Property type:
House & Single-family home
Property size:
1,615 sqft
Lot size:
213,879 sqft
Rooms:
7
Bathrooms:
1
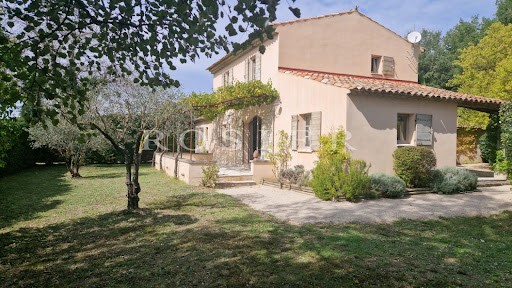
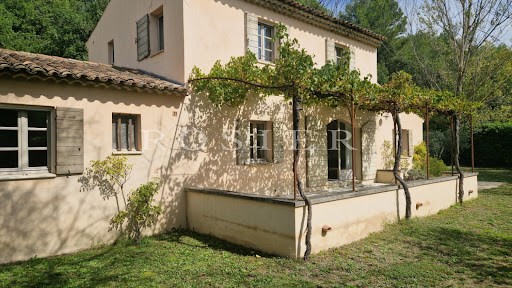











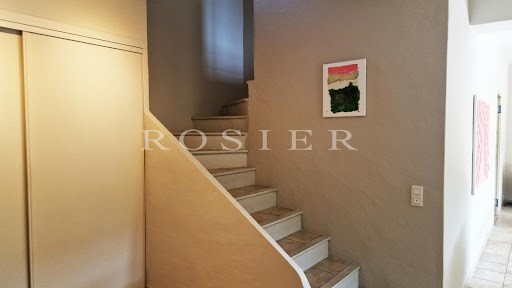
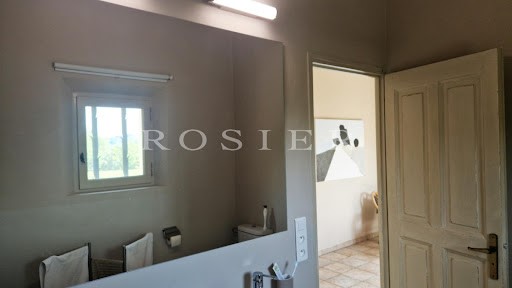


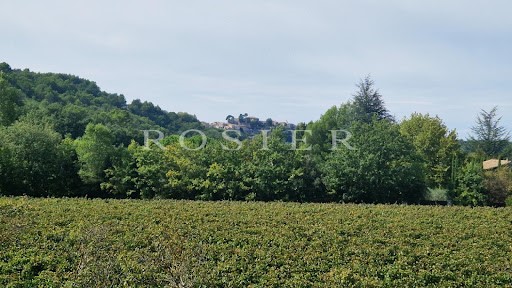
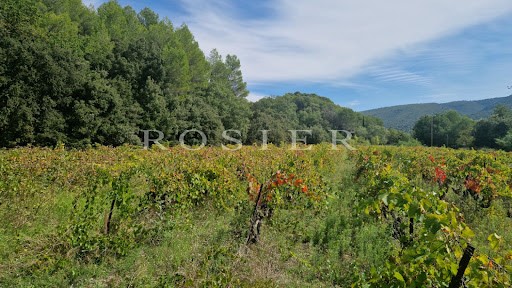
This property, which is in immaculate condition, is ideally situated in the heart of the Luberon Traingle d'Or.
The entrance hall opens onto a beautiful living room with fireplace, extended by a TV room (which could become a bedroom). On the east side of this garden level, there is an en suite bedroom. The fitted kitchen opens onto an awning on the pool side. A utility room/laundry room completes this level.
Upstairs, there are two bedrooms and a shower room. A very large landing could be converted into an additional bedroom.
On the south-facing side, accessible from the living room, a large terrace with its trellis faces the Luberon.
The large plot, currently planted with vines, could be used for an olive grove or for horses, for example. View more View less A deux pas du village de Ménerbes, au pied du Luberon, maison récente avec piscine sur presque deux hectares de terrain.
Ce bien qui est dans un état irréprochable, est idéalement situé au cœur du triangle d'or du Luberon.
L'entrée ouvre sur une belle pièce à vivre avec cheminée, prolongée d'un salon télé (qui pourrait devenir une chambre). Côté Est de ce rez-de-jardin, une chambre en suite. La cuisine équipée, ouvre sur un auvent côté piscine. Une arrière cuisine-lingerie complète ce niveau.
A l'étage, deux chambres et une salle d'eau occupent l'espace. Un très grand palier pourrait être aménagé en une chambre supplémentaire.
Sur la façade Sud accessible par la pièce de vie une grande terrasse avec sa treille fait face au Luberon.
Le grand terrain pour le moment essentiellement planté d'une vigne pourrait accueillir une oliveraie ou des chevaux par exemple.
Les informations sur les risques auquel ce bien est exposé sont disponibles sur le site Géorisques ... Close to the village of Ménerbes, at the foot of the Luberon, recent house with swimming pool set in almost two hectares of land.
This property, which is in immaculate condition, is ideally situated in the heart of the Luberon Traingle d'Or.
The entrance hall opens onto a beautiful living room with fireplace, extended by a TV room (which could become a bedroom). On the east side of this garden level, there is an en suite bedroom. The fitted kitchen opens onto an awning on the pool side. A utility room/laundry room completes this level.
Upstairs, there are two bedrooms and a shower room. A very large landing could be converted into an additional bedroom.
On the south-facing side, accessible from the living room, a large terrace with its trellis faces the Luberon.
The large plot, currently planted with vines, could be used for an olive grove or for horses, for example.