PICTURES ARE LOADING...
House & Single-family home (For sale)
Reference:
EDEN-T101341935
/ 101341935
Reference:
EDEN-T101341935
Country:
NL
City:
Breda
Postal code:
4811 HP
Category:
Residential
Listing type:
For sale
Property type:
House & Single-family home
Property size:
2,540 sqft
Lot size:
11 sqft
Rooms:
6
Bedrooms:
4
Bathrooms:
2
Parkings:
1
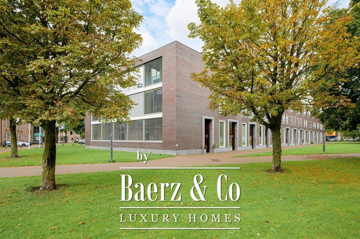
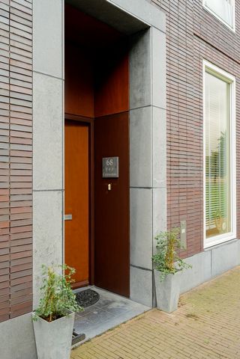
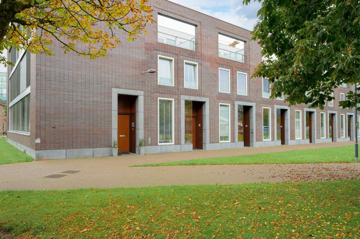
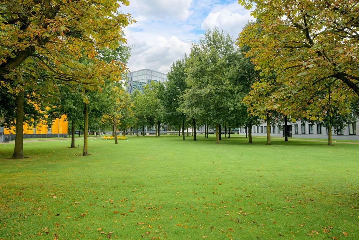
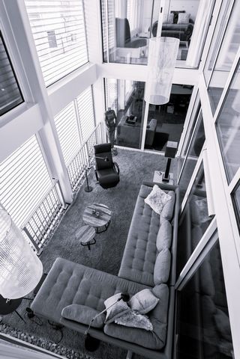
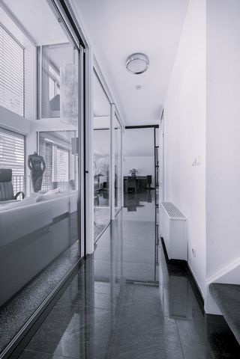
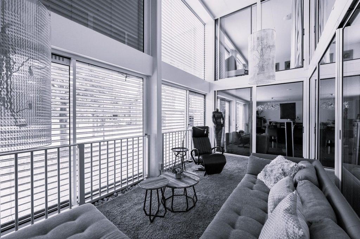
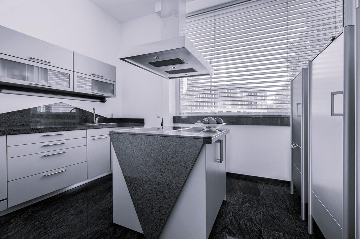
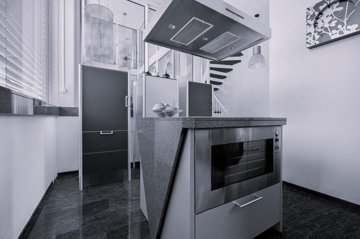
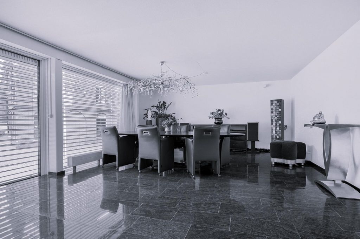
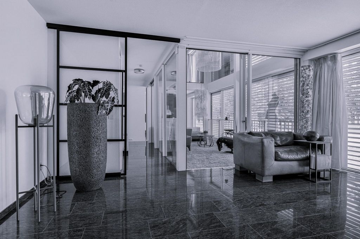
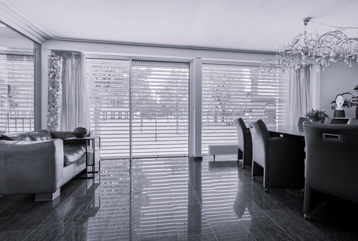
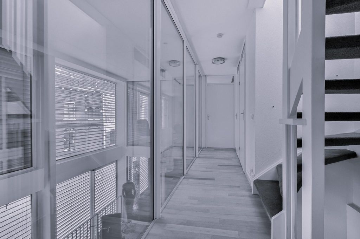

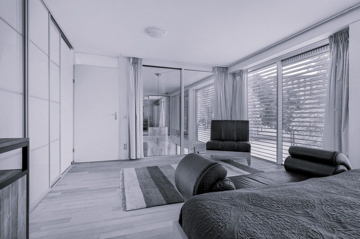
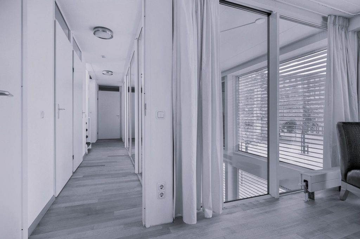
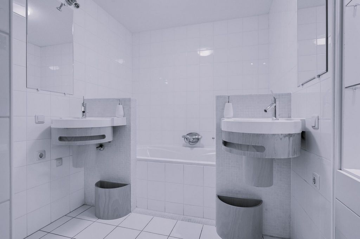
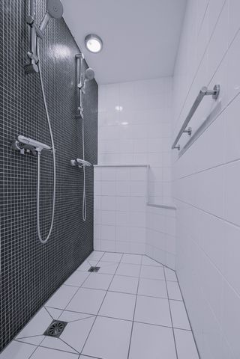
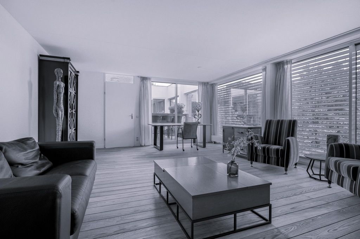
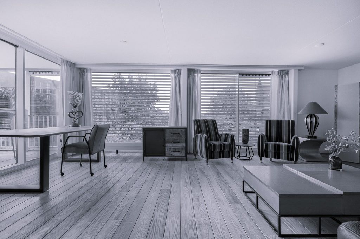
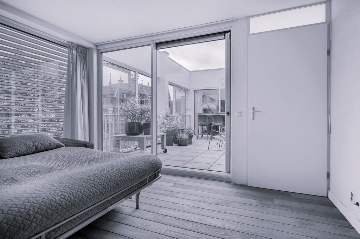
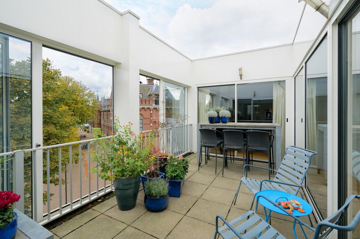
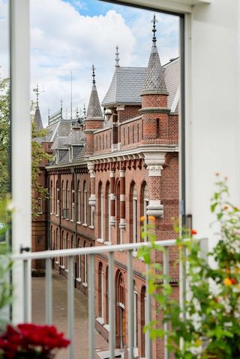
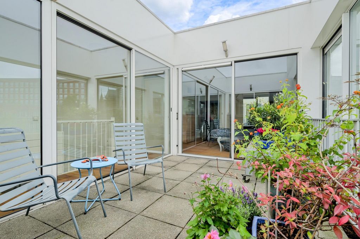
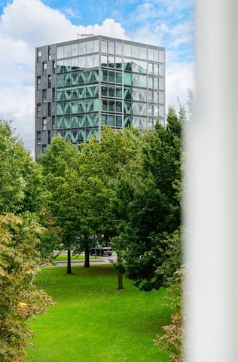
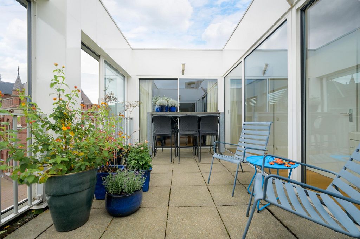
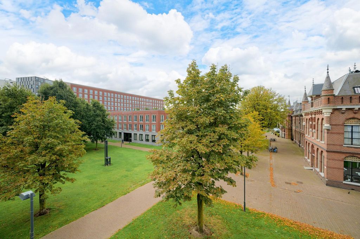
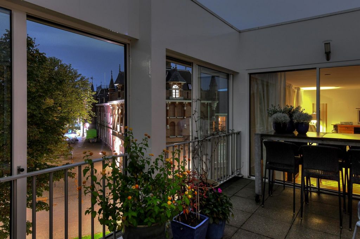
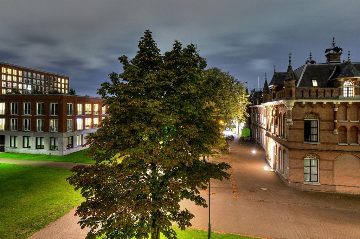
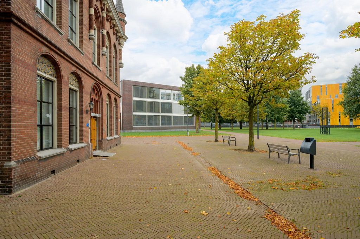

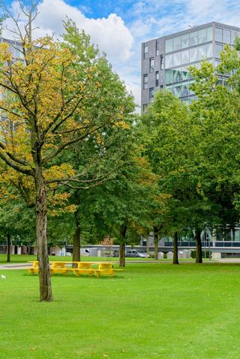
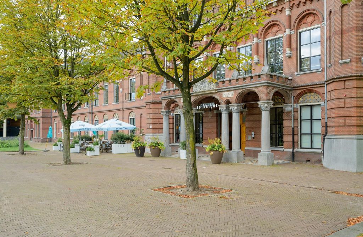
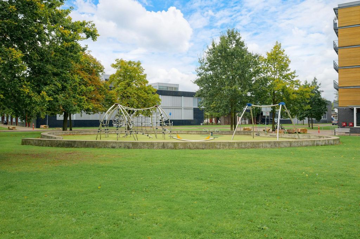
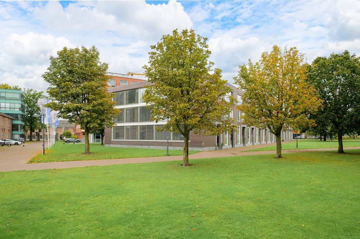
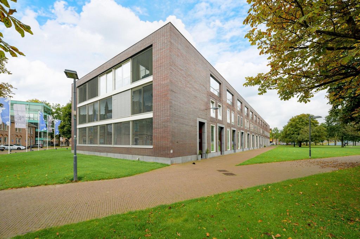
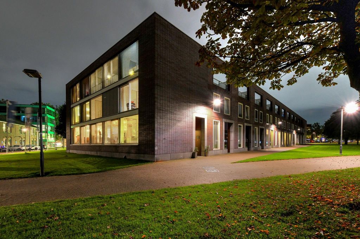
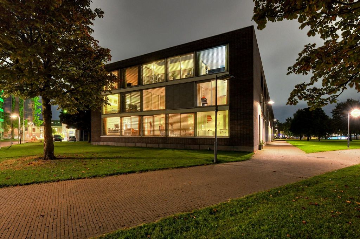
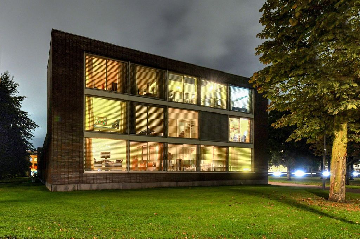
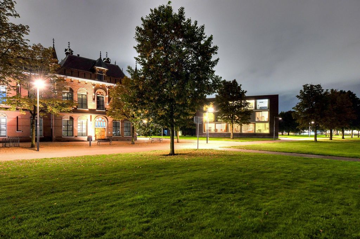
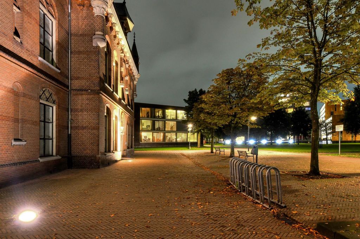
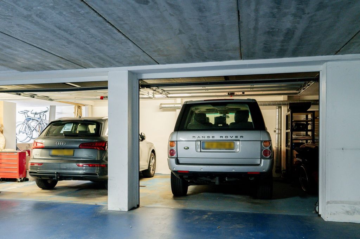
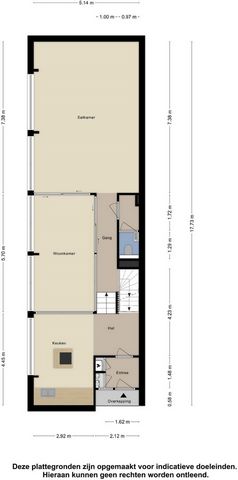
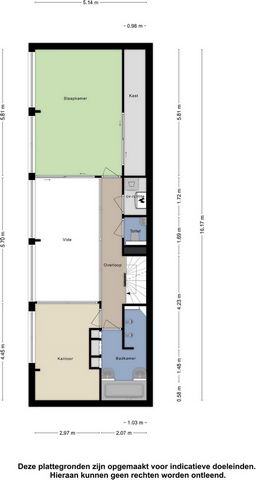
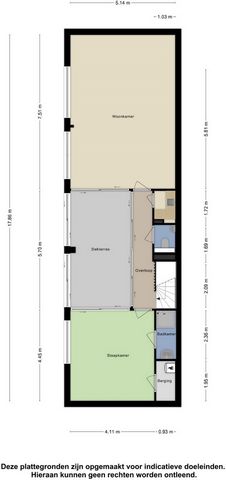
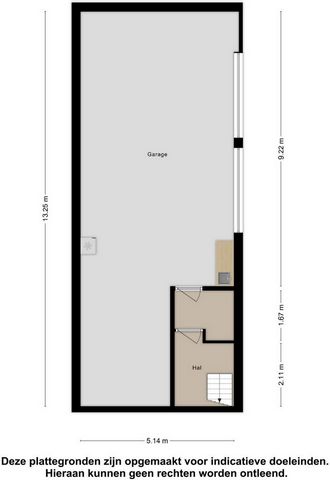
ENTRANCE/HALL
Spacious hall with a utility closet and access to the kitchen.KITCHEN
The stylish kitchen is equipped with modern appliances, including a stainless steel sink, dishwasher, combination oven, refrigerator, and various cabinets. It also features a cooking island with an induction hob and extractor fan. From the kitchen, a few steps lead down to the basement, or up to the slightly elevated living room, adjacent to the inner garden.INNER GARDEN
This bright and spacious inner garden, complete with a mezzanine, offers beautiful views of the park. The sliding doors create a seamless transition between indoors and outdoors.LIVING ROOM
Generous living room with a beautiful view of the neighboring park. The dining room provides access to the living room.TOILET
Toilet with a wall-mounted closet and small washbasin.BASEMENT
Accessible from the kitchen, the basement contains a spacious double garage and additional storage space. The garage accommodates two cars and has two electric doors.FIRST FLOOR
LANDING
The landing, with a staircase to the second floor and a mezzanine view down to the ground floor, provides access to two bedrooms, a bathroom, a toilet, and a laundry room.BEDROOM I
This spacious bedroom offers a beautiful view of the park, as well as the mezzanine, and has a passage to a walk-in closet.BEDROOM II
This generous bedroom overlooks the inner garden and the mezzanine, offering plenty of space and comfort.LAUNDRY ROOM
The fixed cabinet on the landing houses the connections for laundry appliances.BATHROOM I
The bathroom is equipped with a double walk-in shower, bathtub, double sink, and built-in cabinets.The entire first floor features wooden flooring.SECOND FLOOR
LANDING
The landing provides access to two bedrooms, the rooftop terrace, a toilet, and a kitchenette.BEDROOM III
Spacious bedroom with magnificent park views. The room has sliding doors to the rooftop terrace and direct access to the bathroom and a storage room.BEDROOM IV
This spacious room also enjoys stunning park views and has sliding doors for direct access to the rooftop terrace.KITCHENETTE
The kitchenette includes a refrigerator and sink and is conveniently concealed within a fixed cabinet.BATHROOM II
The bathroom features a shower and sink.TOILET
Toilet with a wall-mounted closet and small washbasin.The entire second floor also features wooden flooring.ROOFTOP TERRACE
The spacious rooftop terrace offers ample privacy and is a fantastic place to relax. It features sliding doors and lamellas on the front for added shelter.ADDITIONAL INFORMATION
• The entire front side of the home is equipped with electrically operated lamellas.
• The home is equipped with approx. 18 solar panels.
• Owners Association (VVE)
As the owner of a condo right, you are automatically a member of the VVE. The monthly fee is approximately €207. VVE documents are available and can be requested through the real estate agent. View more View less Iconic City Villa with Stunning Views of Chassé Park, Situated in a Quiet and Green Area in the Heart of BredaThis spacious home boasts a living area of no less than 236 m², spread across three floors with a basement containing storage space and a double garage. On the ground floor, you'll find the kitchen, an inner garden, and the living room. The first and second floors house four spacious bedrooms, two bathrooms, and a beautiful rooftop terrace. Additionally, the property is equipped with approx. 18 solar panels.This residence offers the perfect combination of comfort and elegance in a prime location, close to all amenities the city has to offer.The property is centrally located, within walking distance of the Grote Markt and various amenities such as shops, Chassé Theater, and public transport. With quick access to main roads like the A27 and A16, it’s ideally connected, perfect for those who wish to combine city living with easy access to surrounding cities and regions.GROUND FLOOR
ENTRANCE/HALL
Spacious hall with a utility closet and access to the kitchen.KITCHEN
The stylish kitchen is equipped with modern appliances, including a stainless steel sink, dishwasher, combination oven, refrigerator, and various cabinets. It also features a cooking island with an induction hob and extractor fan. From the kitchen, a few steps lead down to the basement, or up to the slightly elevated living room, adjacent to the inner garden.INNER GARDEN
This bright and spacious inner garden, complete with a mezzanine, offers beautiful views of the park. The sliding doors create a seamless transition between indoors and outdoors.LIVING ROOM
Generous living room with a beautiful view of the neighboring park. The dining room provides access to the living room.TOILET
Toilet with a wall-mounted closet and small washbasin.BASEMENT
Accessible from the kitchen, the basement contains a spacious double garage and additional storage space. The garage accommodates two cars and has two electric doors.FIRST FLOOR
LANDING
The landing, with a staircase to the second floor and a mezzanine view down to the ground floor, provides access to two bedrooms, a bathroom, a toilet, and a laundry room.BEDROOM I
This spacious bedroom offers a beautiful view of the park, as well as the mezzanine, and has a passage to a walk-in closet.BEDROOM II
This generous bedroom overlooks the inner garden and the mezzanine, offering plenty of space and comfort.LAUNDRY ROOM
The fixed cabinet on the landing houses the connections for laundry appliances.BATHROOM I
The bathroom is equipped with a double walk-in shower, bathtub, double sink, and built-in cabinets.The entire first floor features wooden flooring.SECOND FLOOR
LANDING
The landing provides access to two bedrooms, the rooftop terrace, a toilet, and a kitchenette.BEDROOM III
Spacious bedroom with magnificent park views. The room has sliding doors to the rooftop terrace and direct access to the bathroom and a storage room.BEDROOM IV
This spacious room also enjoys stunning park views and has sliding doors for direct access to the rooftop terrace.KITCHENETTE
The kitchenette includes a refrigerator and sink and is conveniently concealed within a fixed cabinet.BATHROOM II
The bathroom features a shower and sink.TOILET
Toilet with a wall-mounted closet and small washbasin.The entire second floor also features wooden flooring.ROOFTOP TERRACE
The spacious rooftop terrace offers ample privacy and is a fantastic place to relax. It features sliding doors and lamellas on the front for added shelter.ADDITIONAL INFORMATION
• The entire front side of the home is equipped with electrically operated lamellas.
• The home is equipped with approx. 18 solar panels.
• Owners Association (VVE)
As the owner of a condo right, you are automatically a member of the VVE. The monthly fee is approximately €207. VVE documents are available and can be requested through the real estate agent. Iconische stadsvilla met een fantastisch uitzicht op het Chassépark gelegen in een rustige en groene omgeving in het Centrum van Breda. De woning beschikt over maar liefst 236 m2 woonoppervlakte welke is verdeeld over 3 woonlagen en een kelder waar de berging en dubbele garage is gelegen.
Op de begane grond is de keuken, binnentuin en woonkamer gelegen, op de eerste en tweede verdieping zijn de 4 ruime slaapkamers, 2 badkamers en prachtig dakterras gelegen. Ook is de woning voorzien van ca. 18 zonnepanelen.De perfecte combinatie van comfort en elegantie op een toplocatie, nabij alle voorzieningen die de stad te bieden heeft. De woning ligt op een centrale locatie, op loopafstand van de Grote Markt en diverse voorzieningen zoals winkels, het Chassé Theater en openbaar vervoer. Met snelle toegang tot uitvalswegen zoals de A27 en A16 is de bereikbaarheid uitstekend. Ideaal voor wie stadsleven wil combineren met goede verbindingen naar omliggende steden en regio's.BEGANE GROND
ENTREE/HAL
Ruime hal met meterkast en toegang tot de keuken.KEUKEN
De stijlvolle keuken is voorzien van moderne apparatuur, waaronder een rvs-spoelbak, vaatwasser, combi-oven, koelkast en diverse kasten. Ook is de keuken uitgerust met een kookeiland met inductie kookplaat en afzuigkap.
Vanuit de keuken heeft u middels een paar traptrede toegang tot het souterrain en naar de iets hoger gelegen woonkamer met aansluitend de binnentuin. BINNENTUIN
De ruime en lichte binnentuin met vide biedt prachtig uitzicht op het park.
De schuifpui zorgt voor een naadloze overgang tussen binnen en buiten.WOONKAMER
Royale woonkamer met mooi uitzicht op het naastgelegen park. De eetkamer verleent toegang tot de woonkamer.TOILET
Toilet voorzien van wandcloset en fonteintje.SOUTERRAIN
Via de keuken bereikt u het souterrain met een ruime dubbele garage en extra bergruimte.
De garage biedt plek voor twee auto’s en is voorzien van een tweetal elektrische deuren.EERSTE VERDIEPING
OVERLOOP
De overloop met trapopgang naar de tweede verdieping en vide naar de begane grond, geeft toegang tot twee slaapkamers, een badkamer, toilet en een wasruimte. SLAAPKAMER I
Deze ruime slaapkamer heeft een prachtig uitzicht op het park, evenals de vide en een doorgang naar een inloopkast.SLAAPKAMER II
Deze royale slaapkamer heeft uitzicht op de binnentuin en de vide, en biedt volop ruimte en comfort.WASRUIMTE
In de vaste kast op de overloop bevinden zich de aansluitingen voor wasapparatuur.BADKAMER I
De badkamer is voorzien van een dubbele inloopdouche, ligbad, dubbele wastafel en ingebouwde kasten.De gehele eerste verdieping is voorzien van een houten vloer.TWEEDE VERDIEPING
OVERLOOP
De overloop biedt toegang tot twee slaapkamers, het dakterras, een toilet en een kitchenette.SLAAPKAMER III
Ruime slaapkamer met schitterend uitzicht op het park. De kamer heeft een schuifpui naar het dakterras en directe toegang tot de badkamer en een berging.SLAAPKAMER IV
Ook deze royale kamer heeft een prachtig uitzicht op het park en via een schuifpui directe toegang tot het dakterras.KITCHENETTE
De kitchenette beschikt over een koelkast en spoelbak en is handig verborgen in een vaste kast.BADKAMER II
De badkamer is voorzien van een douche en wastafel.TOILET
Het toilet is voorzien van een wandcloset en fonteintje.De gehele tweede verdieping is voorzien van een houten vloer.DAKTERRAS
Het ruime dakterras biedt veel privacy en is een fantastische plek om te ontspannen, met schuifdeuren en lamellen aan de voorzijde die beschutting bieden.WAT U VERDER NOG MOET WETEN
• De gehele voorzijde van de woning is voorzien van elektrisch bedienbare lamellen.
• De woning is voorzien van ca. 18 zonnepanelen.
• VVE (Vereniging van Eigenaren)
Als eigenaar van een appartement(srecht) bent u van rechtswege lid van de VvE. De bijdrage hiervoor is circa €207,- per maand. De stukken van de VvE zijn beschikbaar en op te vragen via de makelaar.