PICTURES ARE LOADING...
House & single-family home for sale in São Pedro Penaferrim
USD 3,790,566
House & Single-family home (For sale)
Reference:
EDEN-T101376900
/ 101376900
Reference:
EDEN-T101376900
Country:
PT
City:
Lisboa Sintra Uniao Das Freguesias De Sintra (santa Maria e Sao Miguel Sao Ma
Postal code:
2710-692
Category:
Residential
Listing type:
For sale
Property type:
House & Single-family home
Property size:
4,166 sqft
Lot size:
21,173 sqft
Bedrooms:
5
Bathrooms:
7
Parkings:
1
Garages:
1
Entry phone:
Yes
Alarm:
Yes
Caretaker:
Yes
Swimming pool:
Yes
Air-conditioning:
Yes
Balcony:
Yes
Terrace:
Yes
Outdoor Grill:
Yes
REAL ESTATE PRICE PER SQFT IN NEARBY CITIES
| City |
Avg price per sqft house |
Avg price per sqft apartment |
|---|---|---|
| Alcabideche | USD 593 | USD 459 |
| Sintra | USD 368 | USD 288 |
| Cascais | USD 487 | USD 553 |
| Cascais | USD 675 | USD 749 |
| Belas | USD 417 | USD 355 |
| Amadora | - | USD 293 |
| Linda a Velha | - | USD 462 |
| Algés | - | USD 447 |
| Lisboa | USD 397 | USD 483 |
| Odivelas | - | USD 350 |
| Odivelas | - | USD 365 |
| Loures | - | USD 370 |
| Lisboa | USD 687 | USD 662 |
| Almada | - | USD 279 |
| Mafra | USD 346 | USD 344 |
| Madalena | - | USD 802 |
| Loures | USD 312 | USD 327 |
| Almada | USD 341 | USD 275 |
| Seixal | USD 274 | USD 276 |







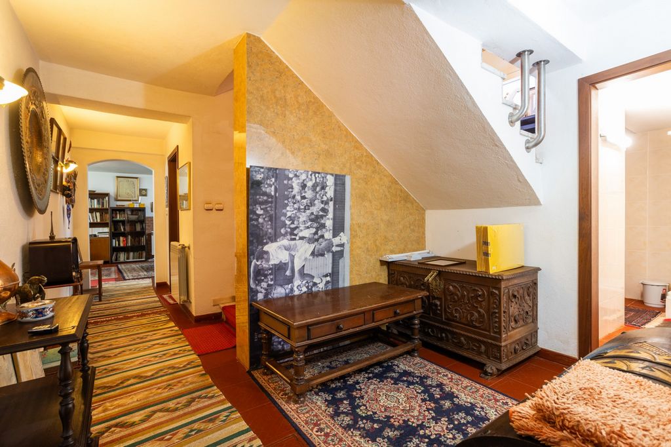





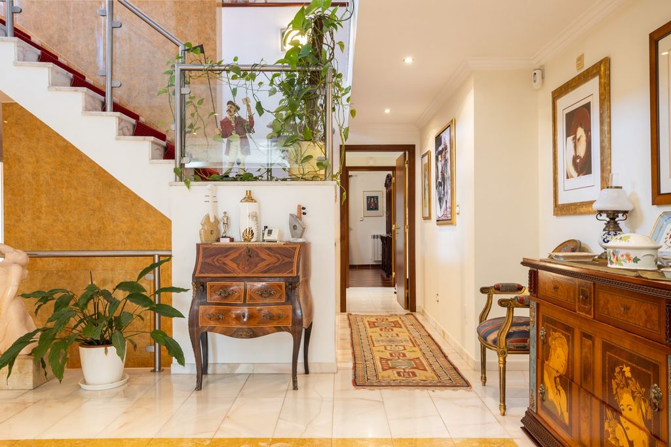
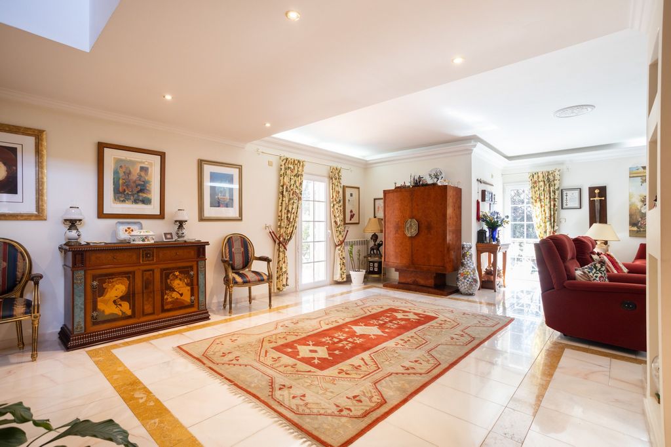

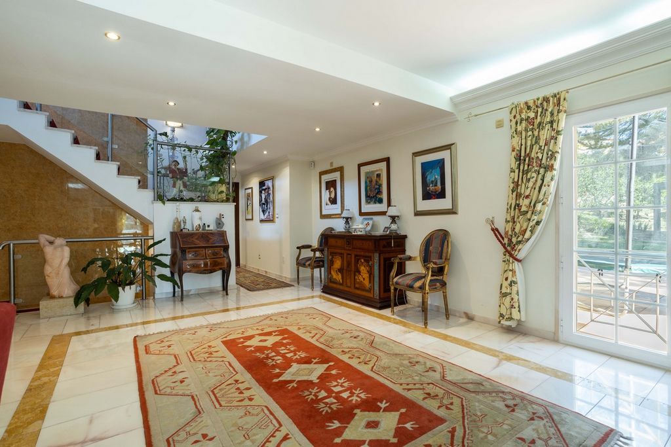








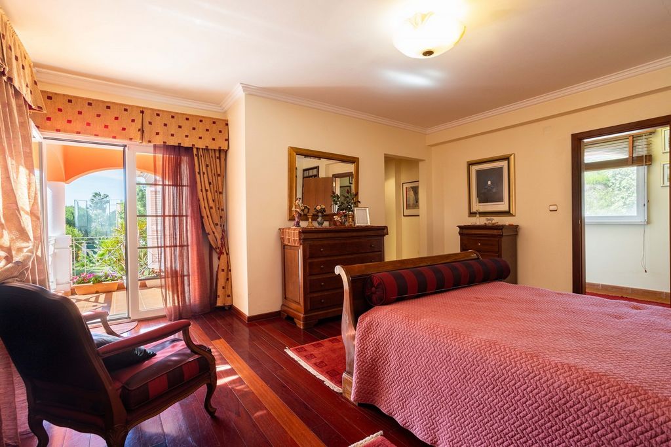


















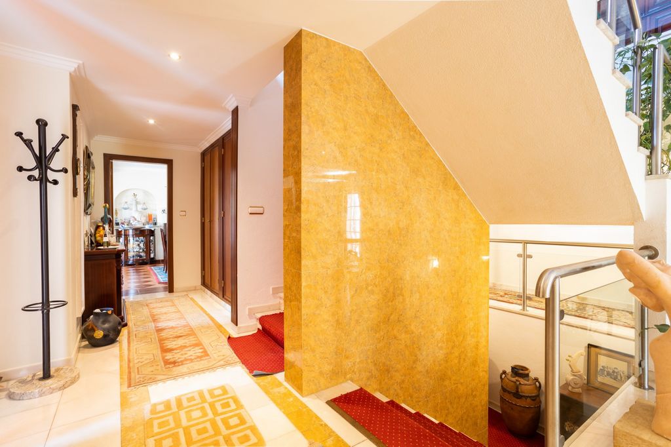
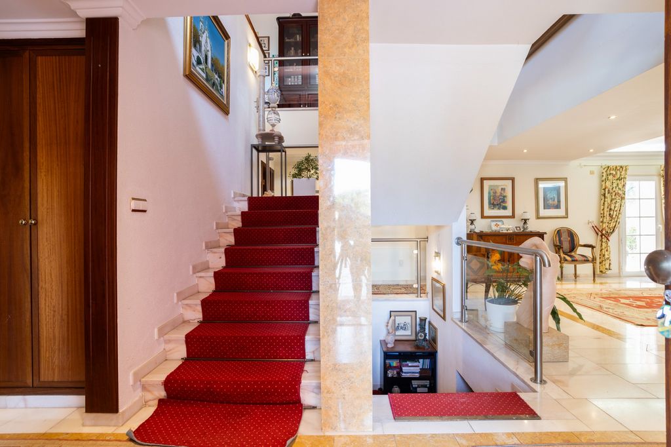

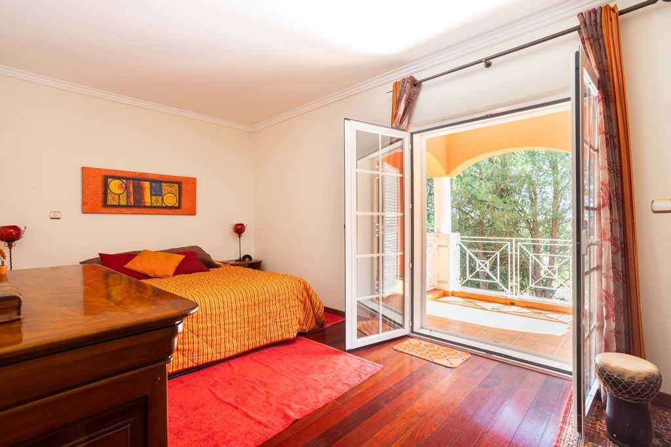






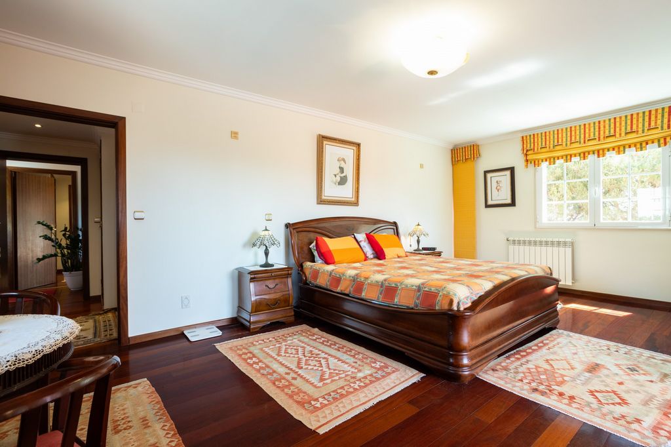

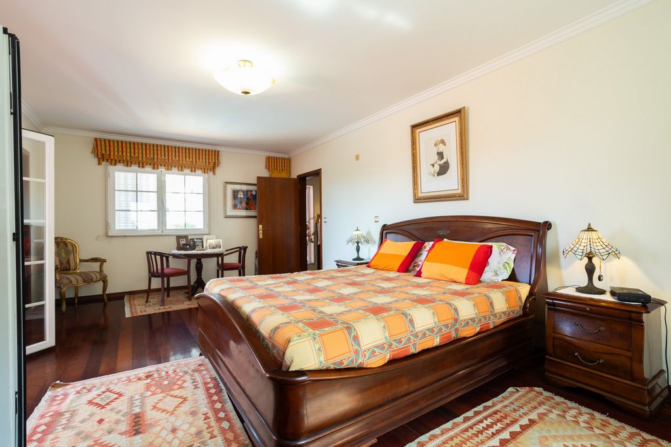




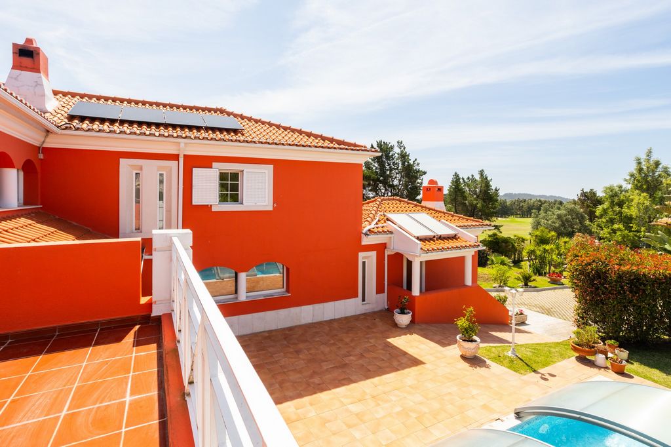



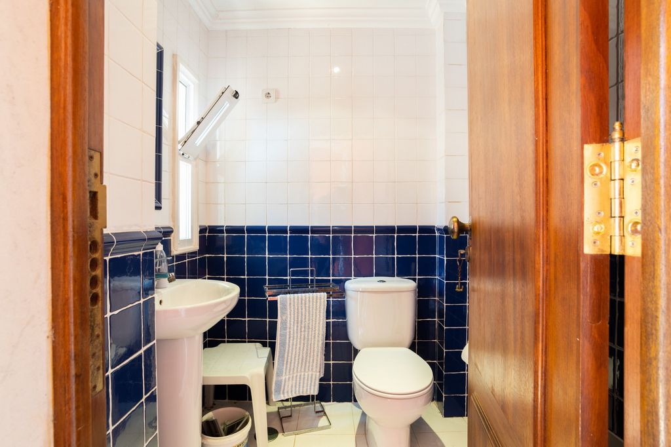






Features:
- Air Conditioning
- Alarm
- Barbecue
- Garage
- Garden
- Intercom
- Parking
- Security
- Terrace
- Balcony
- SwimmingPool View more View less Selon la législation fiscale portugaise, il n'y a pas de droits de succession sur le transfert, si les héritiers acquéreurs sont le conjoint, le partenaire civil, les descendants et/ou les ascendants. Cette luxueuse propriété « unique et exclusive » est sans aucun doute l'une des meilleures opportunités de la région, dans un rapport « qualité-prix », étant située sur un terrain qui est l'un des plus grands (environ 2 000 m2) de Quinta da Beloura. , à Sintra, situé dans une rue très calme. Quinta da Beloura est l'un des emplacements « premium » et très prestigieux de la municipalité de Sintra, et est donc idéal pour une famille à la recherche d'un style de vie de haute qualité, compte tenu également de son quartier à côté des célèbres et prestigieux collèges internationaux dont TASIS Portugal et Carlucci American International School se démarque. Voici une magnifique, luxueuse et immense villa, avec beaucoup de lumière et de belles vues, pour de bons moments de plaisir et de loisirs, ayant été construite par les propriétaires eux-mêmes, avec un projet architectural spécifique, qui assure dès le départ une garantie d'utilisation. des meilleures méthodes de construction et de l'utilisation de matériaux et d'équipements de la meilleure qualité, bien présents dans tous ses raffinements et détails, ayant été récemment rénovés. La propriété est située sur un terrain de 1 967 m2, dont 655 m2 de surface brute de construction et 387 m2 de surface utile mentionnée dans le certificat énergétique de classe B, en raison de l'influence de l'orientation solaire prédominante du sud. nº 866/2002, du 19 novembre. Cet authentique palais Sintrense est équipé d'un système d'alarme, d'une cheminée, d'un aspirateur central et d'une chaudière à gaz pour le chauffage central et l'eau chaude, l'électricité provenant en partie de panneaux solaires (photovoltaïques). À l'extérieur, nous trouvons d'innombrables espaces récréatifs et de loisirs, où prédominent les odeurs de la nature, compte tenu de l'abondance de multiples plantes aromatiques et d'arbres soigneusement sélectionnés, provenant du monde entier, dont l'entretien est assuré par un système d'irrigation automatique alimenté par un trou artésien situé 200 mètres de profondeur, ce qui est un cas unique dans la zone à cette grande profondeur (permettant un débit plus important). La grande piscine est chauffée par le système existant et par l'effet du soleil sur la couverture amovible elle-même. La pergola existante en aluminium et verre, avec éclairage LED, qui permet de l'ouvrir complètement, est située à proximité de l'espace barbecue et du four. A l'étage inférieur, nous trouvons plusieurs zones de service, dont le bureau avec bar, la buanderie (avec son propre conduit à cet effet), les débarras, la salle de jeux, le garde-manger général, le garde-manger, la salle des machines (chaudière et centrale). vide), une suite avec entrée indépendante (unique dans la région), pouvant servir de "maison d'amis" pour un employé de la Maison, ou d'AL (hébergement touristique), comprenant un sauna avec cabine de douche, et le garage box avec portail automatique, avec espace pour 4 véhicules, au rez-de-chaussée nous trouvons le salon avec cheminée, une salle à manger, une suite, une bibliothèque avec cheminée et WC, une cuisine avec cellier attenant, une salle de bain pour invités et un vestiaire. espace pour soutenir la piscine. Enfin, au premier étage, on retrouve les trois autres suites, dont la Master Suite avec deux placards et terrasse, deux autres suites avec terrasse et un coin salon. Cette maison est alimentée en eau potable, assainissement de base, électricité (220 V) et Internet et communications reliées par câble à fibre optique, assurées par des réseaux publics et privés de la plus haute qualité, classés parmi les meilleurs existants au Portugal et. L'Europe. Venez visiter. Les maisons sont des passions.
Features:
- Air Conditioning
- Alarm
- Barbecue
- Garage
- Garden
- Intercom
- Parking
- Security
- Terrace
- Balcony
- SwimmingPool This luxurious ”unique and exclusive” property is undoubtedly one of the best opportunities in the area, in a ”price-quality” relationship, being located on a plot of land that is one of the largest (approximately 2,000 sqm) in Quinta da Beloura, in Sintra, located in a very quiet street. Quinta da Beloura is one of the ”premium” and highly prestigious locations in the municipality of Sintra, and is therefore ideal for a family looking for a high quality lifestyle, also considering its neighborhood next to famous and prestigious International Colleges of which TASIS Portugal and Carlucci American International School stand out. Here is a stunning, luxurious and huge villa, with lots of light and good views, for good moments of fun and leisure, having been built by the owners themselves, with a specific architectural project, which ensures from the outset a guarantee of the use of the best construction methods and the use of the best quality materials and equipment, well present in all its refinements and details, having been recently remodeled. The property is located on a plot of land with 1,967 sqm, of which 655 sqm of gross construction area, and 387 sqm of useful area referred to in the Class B energy certificate, due to the influence of the predominant southern solar orientation. Housing license nº 866/2002 , on November 19th. This authentic Sintrense heaven is equipped with an alarm system, fireplace, central vacuum, and gas boiler for central heating and hot water, with electricity partially coming from solar panels (photovoltaic). Outside, we find countless recreational and leisure areas, where the smells of Nature predominate, given the abundance of multiple aromatic plants and carefully selected trees, from all over the world, whose maintenance is ensured by an automatic irrigation system supplied by a artesian hole located 200 meters deep, being a unique case in the area at this great depth (allowing a greater flow rate). The large pool is heated by the existing system and by the effect of the sun on the removable cover itself. The existing aluminum and glass pergola, with LED lighting, which allows it to be fully opened, is located close to the barbecue area and oven there. On the lower floor we find several service areas, including the office with bar, the laundry room (with its own duct for this purpose), storage rooms, games room, the general pantry, the food pantry, the engine room (boiler and central vacuum), a suite with independent entrance (unique in the area), which can serve as a ”guest house” for an employee of the House, or as AL (tourist accommodation), including a sauna with shower cabin, and the box garage with automatic gate, with space for 4 vehicles. On the ground floor we find the living room with fireplace, a dining room, a suite, a library with fireplace and toilet, a kitchen with a pantry. attached, a guest bathroom and a changing room to support the pool. Finally, on the top floor, accessed via an exclusive staircase, we find the other three suites, including the Master Suite with two closets and a terrace, two other suites with a terrace and a living area. This House is supplied with piped drinking water, basic sanitation, electricity (220 v) and internet and communications connected by fiber optic cable (with permanent wireless signal/service), ensured by public and private networks of the highest quality, rated as being among the best in Portugal and Europe. In short, this is a luxurious and refined, unique and exclusive property, which is waiting for the right person/family. Call me. Please come and visit. Rodolfo Natario Houses are Passions.
Features:
- Air Conditioning
- Alarm
- Barbecue
- Garage
- Garden
- Intercom
- Parking
- Security
- Terrace
- Balcony
- SwimmingPool This luxurious "unique and exclusive" property is undoubtedly one of the best opportunities in the area, in a "price-quality" relationship, being located on a plot of land that is one of the largest (approximately 2,000 sqm) in Quinta da Beloura, in Sintra, located in a very quiet street. Quinta da Beloura is one of the "premium" and highly prestigious locations in the municipality of Sintra, and is therefore ideal for a family looking for a high quality lifestyle, also considering its neighborhood next to famous and prestigious International Colleges of which TASIS Portugal and Carlucci American International School stand out. Here is a stunning, luxurious and huge villa, with lots of light and good views, for good moments of fun and leisure, having been built by the owners themselves, with a specific architectural project, which ensures from the outset a guarantee of the use of the best construction methods and the use of the best quality materials and equipment, well present in all its refinements and details, having been recently remodeled. The property is located on a plot of land with 1,967 sqm, of which 655 sqm of gross construction area, and 387 sqm of useful area referred to in the Class B energy certificate, due to the influence of the predominant southern solar orientation. Housing license nº 866/2002 , on November 19th. This authentic Sintrense Palace is equipped with an alarm system, fireplace, central vacuum, and gas boiler for central heating and hot water, with electricity partially coming from solar panels (photovoltaic). Outside, we find countless recreational and leisure areas, where the smells of Nature predominate, given the abundance of multiple aromatic plants and carefully selected trees, from all over the world, whose maintenance is ensured by an automatic irrigation system supplied by a artesian hole located 200 meters deep, being a unique case in the area at this great depth (allowing a greater flow rate). The large pool is heated by the existing system and by the effect of the sun on the removable cover itself. The existing aluminum and glass pergola, with LED lighting, which allows it to be fully opened, is located close to the barbecue area and oven there. On the lower floor we find several service areas, including the office with bar, the laundry room (with its own duct for this purpose), storage rooms, games room, the general pantry, the food pantry, the engine room (boiler and central vacuum), a suite with independent entrance (unique in the area), which can serve as a "guest house" for an employee of the House, or as AL (tourist accommodation), including a sauna with shower cabin, and the box garage with automatic gate, with space for 4 vehicles. On the ground floor we find the living room with fireplace, a dining room, a suite, a library with fireplace and toilet, a kitchen with a pantry. attached, a guest bathroom and a changing room to support the pool. Finally, on the top floor, accessed via an exclusive staircase, we find the other three suites, including the Master Suite with two closets and a terrace, two other suites with a terrace and a living area. This House is supplied with piped drinking water, basic sanitation, electricity (220 v) and internet and communications connected by fiber optic cable (with permanent wireless signal/service), ensured by public and private networks of the highest quality. quality, rated as being among the best in Portugal and Europe. In short, this is a luxurious and refined, unique and exclusive property, which is waiting for the right person/family. Come visit. Houses are Passions.
Features:
- Air Conditioning
- Alarm
- Barbecue
- Garage
- Garden
- Intercom
- Parking
- Security
- Terrace
- Balcony
- SwimmingPool Αυτό το πολυτελές "μοναδικό και αποκλειστικό" ακίνητο είναι αναμφίβολα μία από τις καλύτερες ευκαιρίες στην περιοχή, σε σχέση "τιμής-ποιότητας", καθώς βρίσκεται σε ένα οικόπεδο που είναι ένα από τα μεγαλύτερα (περίπου 2.000 τ.μ.) στην Quinta da Beloura, στη Σίντρα, που βρίσκεται σε έναν πολύ ήσυχο δρόμο. Η Quinta da Beloura είναι μία από τις "premium" και εξαιρετικά αριστοκρατικές τοποθεσίες του δήμου της Σίντρα και ως εκ τούτου είναι ιδανική για μια οικογένεια που αναζητά έναν τρόπο ζωής υψηλής ποιότητας, λαμβάνοντας επίσης υπόψη τη γειτονιά της δίπλα σε διάσημα και διάσημα διεθνή κολέγια από τα οποία ξεχωρίζουν το TASIS Portugal και το Carlucci American International School. Εδώ είναι μια εκπληκτική, πολυτελής και τεράστια βίλα, με άπλετο φως και καλή θέα, για καλές στιγμές διασκέδασης και αναψυχής, έχοντας κατασκευαστεί από τους ίδιους τους ιδιοκτήτες, με συγκεκριμένο αρχιτεκτονικό έργο, το οποίο εξασφαλίζει από την αρχή εγγύηση για τη χρήση των καλύτερων μεθόδων κατασκευής και τη χρήση των καλύτερων υλικών και εξοπλισμού ποιότητας, καλά παρούσα σε όλες τις βελτιώσεις και τις λεπτομέρειές της, έχοντας ανακαινιστεί πρόσφατα. Το ακίνητο βρίσκεται σε οικόπεδο εμβαδού 1.967 τμ, εκ των οποίων 655 τμ μικτής δόμησης, και 387 τμ ωφέλιμης επιφάνειας που αναφέρεται στο ενεργειακό πιστοποιητικό κατηγορίας Β, λόγω της επίδρασης του κυρίαρχου νότιου ηλιακού προσανατολισμού. Άδεια στέγασης αρ. 866/2002 , στις 19 Νοεμβρίου. Αυτό το αυθεντικό παλάτι Sintrense είναι εξοπλισμένο με σύστημα συναγερμού, τζάκι, κεντρική σκούπα και λέβητα αερίου για κεντρική θέρμανση και ζεστό νερό, με ηλεκτρική ενέργεια που προέρχεται εν μέρει από ηλιακούς συλλέκτες (φωτοβολταϊκά). Έξω, συναντάμε αμέτρητους χώρους αναψυχής και αναψυχής, όπου κυριαρχούν οι μυρωδιές της Φύσης, δεδομένης της αφθονίας πολλαπλών αρωματικών φυτών και προσεκτικά επιλεγμένων δέντρων, από όλο τον κόσμο, των οποίων η συντήρηση εξασφαλίζεται από ένα αυτόματο σύστημα άρδευσης που τροφοδοτείται από μια αρτεσιανή τρύπα που βρίσκεται σε βάθος 200 μέτρων, αποτελώντας μοναδική περίπτωση στην περιοχή σε αυτό το μεγάλο βάθος (επιτρέποντας μεγαλύτερο ρυθμό ροής). Η μεγάλη πισίνα θερμαίνεται από το υπάρχον σύστημα και από την επίδραση του ήλιου στο ίδιο το αφαιρούμενο κάλυμμα. Η υπάρχουσα πέργκολα αλουμινίου και γυαλιού, με φωτισμό LED, που της επιτρέπει να ανοιχτεί πλήρως, βρίσκεται κοντά στο χώρο μπάρμπεκιου και φούρνου εκεί. Στον κάτω όροφο συναντάμε αρκετούς χώρους εξυπηρέτησης, συμπεριλαμβανομένου του γραφείου με μπαρ, του πλυντηρίου (με δικό του αγωγό για το σκοπό αυτό), αποθήκες, αίθουσα παιχνιδιών, το γενικό ντουλάπι, το ντουλάπι τροφίμων, το μηχανοστάσιο (λέβητας και κεντρικό κενό), μια σουίτα με ανεξάρτητη είσοδο (μοναδική στην περιοχή), η οποία μπορεί να χρησιμεύσει ως "ξενώνας" για έναν υπάλληλο του σπιτιού, ή ως AL (τουριστικό κατάλυμα), συμπεριλαμβανομένης μιας σάουνας με καμπίνα ντους, και το γκαράζ κουτί με αυτόματη πύλη, με χώρο για 4 οχήματα. Στο ισόγειο συναντάμε το σαλόνι με τζάκι, τραπεζαρία, σουίτα, βιβλιοθήκη με τζάκι και τουαλέτα, κουζίνα με ντουλάπι. Επισυνάπτεται, μπάνιο επισκεπτών και αποδυτήρια για τη στήριξη της πισίνας. Τέλος, στον τελευταίο όροφο, προσβάσιμο μέσω αποκλειστικής σκάλας, συναντάμε τις άλλες τρεις σουίτες, συμπεριλαμβανομένης της Master Suite με δύο ντουλάπες και βεράντα, δύο άλλες σουίτες με βεράντα και καθιστικό. Αυτό το σπίτι τροφοδοτείται με πόσιμο νερό μέσω αγωγών, βασική αποχέτευση, ηλεκτρικό ρεύμα (220 v) και διαδίκτυο και επικοινωνίες που συνδέονται με καλώδιο οπτικών ινών (με μόνιμο ασύρματο σήμα / υπηρεσία), που εξασφαλίζεται από δημόσια και ιδιωτικά δίκτυα υψηλής ποιότητας. ποιότητα, βαθμολογήθηκε ως από τις καλύτερες στην Πορτογαλία και την Ευρώπη. Εν ολίγοις, πρόκειται για ένα πολυτελές και εκλεπτυσμένο, μοναδικό και αποκλειστικό ακίνητο, το οποίο περιμένει το σωστό άτομο / οικογένεια. Ελάτε να επισκεφθείτε. Τα σπίτια είναι πάθη.
Features:
- Air Conditioning
- Alarm
- Barbecue
- Garage
- Garden
- Intercom
- Parking
- Security
- Terrace
- Balcony
- SwimmingPool Esta lujosa propiedad "única y exclusiva" es sin duda una de las mejores oportunidades de la zona, en una relación "precio-calidad", al estar ubicada en un terreno que es uno de los más grandes (aproximadamente 2.000 metros cuadrados) de Quinta da Beloura, en Sintra, ubicado en una calle muy tranquila. Quinta da Beloura es uno de los lugares "premium" y de gran prestigio en el municipio de Sintra, y por lo tanto es ideal para una familia que busca un estilo de vida de alta calidad, considerando también su vecindario junto a famosos y prestigiosos Colegios Internacionales de los que se destacan TASIS Portugal y Carlucci American International School. Aquí se encuentra una impresionante villa, lujosa y enorme, con mucha luz y buenas vistas, para buenos momentos de diversión y ocio, habiendo sido construida por los propios propietarios, con un proyecto arquitectónico específico, que asegura desde el principio una garantía del uso de los mejores métodos de construcción y el uso de materiales y equipos de la mejor calidad, Muy presente en todos sus refinamientos y detalles, habiendo sido recientemente remodelado. El inmueble se ubica en una parcela de 1.967 m², de los cuales 655 m² de superficie bruta construida, y 387 m² de superficie útil a los que se refiere el certificado energético Clase B, debido a la influencia de la orientación solar predominante en el sur. Licencia de vivienda nº 866/2002, de 19 de noviembre. Este auténtico palacio sintrense está equipado con un sistema de alarma, chimenea, aspiración central y caldera de gas para calefacción central y agua caliente, con electricidad proveniente parcialmente de paneles solares (fotovoltaicos). En el exterior, encontramos infinidad de zonas recreativas y de ocio, donde predominan los olores de la Naturaleza, dada la abundancia de múltiples plantas aromáticas y árboles cuidadosamente seleccionados, procedentes de todo el mundo, cuyo mantenimiento está asegurado por un sistema de riego automático abastecido por un agujero artesiano situado a 200 metros de profundidad, siendo un caso único en la zona a esta gran profundidad (permitiendo un mayor caudal). La gran piscina se calienta por el sistema existente y por el efecto del sol sobre la propia cubierta desmontable. La pérgola de aluminio y cristal existente, con iluminación LED, que permite su apertura total, se encuentra cerca de la zona de barbacoa y horno. En la planta inferior encontramos varias zonas de servicio, entre ellas el despacho con barra, el lavadero (con conducto propio para tal fin), almacenes, sala de juegos, la despensa general, la despensa de alimentos, la sala de máquinas (caldera y aspiración central), una suite con entrada independiente (única en la zona), que puede servir de "casa de invitados" para un empleado de la casa, o como AL (alojamiento turístico), incluyendo una sauna con cabina de ducha, y el garaje box con portón automático, con espacio para 4 vehículos. En la planta baja encontramos el salón con chimenea, un comedor, una suite, una biblioteca con chimenea y aseo, una cocina con despensa. adjunto, un baño de visitas y un vestuario para apoyar la piscina. Por último, en la planta superior, a la que se accede a través de una exclusiva escalera, encontramos las otras tres suites, entre ellas la Master Suite con dos armarios y terraza, otras dos suites con terraza y zona de estar. Esta casa se abastece de agua potable entubada, saneamiento básico, electricidad (220 v) e internet y comunicaciones conectadas por cable de fibra óptica (con señal/servicio inalámbrico permanente), garantizadas por redes públicas y privadas de la más alta calidad. calidad, calificada como una de las mejores de Portugal y Europa. En resumen, se trata de una propiedad lujosa y refinada, única y exclusiva, que está esperando a la persona/familia adecuada. Ven a visitarnos. Las casas son pasiones.
Features:
- Air Conditioning
- Alarm
- Barbecue
- Garage
- Garden
- Intercom
- Parking
- Security
- Terrace
- Balcony
- SwimmingPool Эта роскошная «уникальная и эксклюзивная» недвижимость, несомненно, является одной из лучших возможностей в этом районе, в соотношении «цена-качество», будучи расположенной на участке земли, который является одним из самых больших (около 2 000 кв.м.) в Кинта-да-Белура, в Синтре, расположенном на очень тихой улице. Quinta da Beloura является одним из "премиальных" и очень престижных мест в муниципалитете Синтра, и поэтому идеально подходит для семьи, ищущей высококачественный образ жизни, а также учитывая его соседство с известными и престижными международными колледжами, среди которых выделяются TASIS Portugal и Американская международная школа Carlucci. Здесь потрясающая, роскошная и огромная вилла, с большим количеством света и хорошими видами, для хороших моментов веселья и отдыха, построенная самими владельцами, со специфическим архитектурным проектом, который с самого начала гарантирует гарантию использования лучших методов строительства и использования материалов и оборудования самого высокого качества. хорошо присутствует во всех своих изысках и деталях, будучи недавно отремонтированным. Недвижимость расположена на земельном участке площадью 1 967 кв. м, из которых 655 кв. м общей площади застройки и 387 м² полезной площади, указанной в энергетическом сертификате класса B, из-за влияния преобладающей южной солнечной ориентации. Лицензия на жилищное строительство No 866/2002 от 19 ноября. Этот аутентичный дворец Синтренсе оснащен сигнализацией, камином, центральным пылесосом и газовым котлом для центрального отопления и горячей воды, при этом электричество частично поступает от солнечных батарей (фотоэлектрических). Снаружи мы находим бесчисленные зоны отдыха и досуга, где преобладают запахи природы, учитывая обилие многочисленных ароматических растений и тщательно отобранных деревьев со всего мира, поддержание которых обеспечивается автоматической системой орошения, питаемой артезианской скважиной, расположенной на глубине 200 метров, что является уникальным случаем в этом районе на такой большой глубине (что позволяет увеличить скорость потока). Большой бассейн нагревается за счет существующей системы и за счет воздействия солнца на саму съемную крышку. Существующая пергола из алюминия и стекла, со светодиодной подсветкой, которая позволяет ее полностью открыть, расположена рядом с зоной барбекю и печью. На нижнем этаже мы находим несколько служебных помещений, в том числе офис с баром, прачечную (с собственным воздуховодом для этой цели), кладовые, игровую комнату, общую кладовую, кладовую для продуктов, машинное отделение (котел и центральный пылесос), люкс с отдельным входом (уникальный в этом районе), который может служить «гостевым домом» для сотрудника Дома. или как AL (туристическое жилье), включая сауну с душевой кабиной, и гараж с автоматическими воротами, на 4 автомобиля. На первом этаже мы находим гостиную с камином, столовую, люкс, библиотеку с камином и туалетом, кухню с кладовой. пристроенный, гостевой санузел и раздевалка для поддержки бассейна. Наконец, на верхнем этаже, куда можно подняться по эксклюзивной лестнице, мы находим еще три люкса, в том числе мастер-люкс с двумя шкафами и террасой, два других люкса с террасой и гостиной. Этот дом снабжен водопроводной питьевой водой, основными санитарными услугами, электричеством (220 В), интернетом и связью, соединенными оптоволоконным кабелем (с постоянным беспроводным сигналом/услугой), обеспечиваемыми общественными и частными сетями высочайшего качества. качество, признанное одним из лучших в Португалии и Европе. Одним словом, это роскошная и изысканная, уникальная и эксклюзивная недвижимость, которая ждет подходящего человека/семью. Приходите в гости. Дома – это страсть.
Features:
- Air Conditioning
- Alarm
- Barbecue
- Garage
- Garden
- Intercom
- Parking
- Security
- Terrace
- Balcony
- SwimmingPool