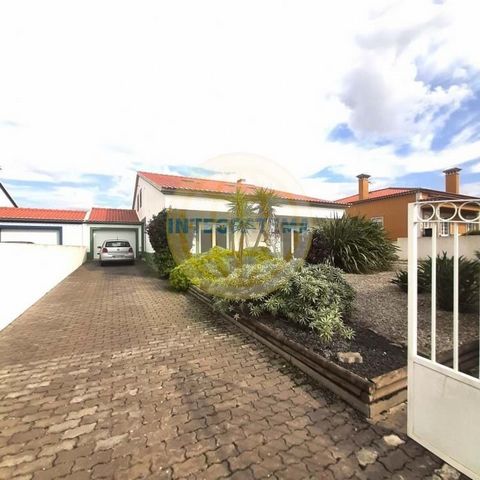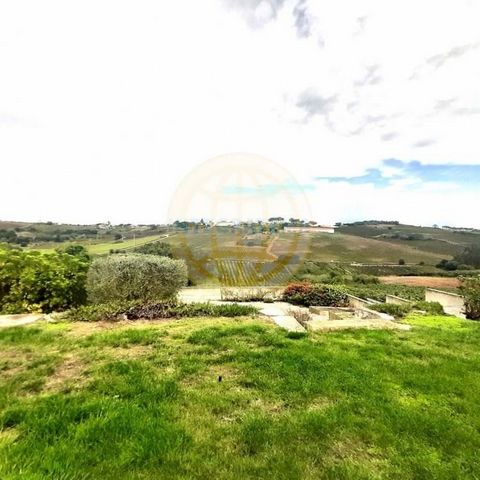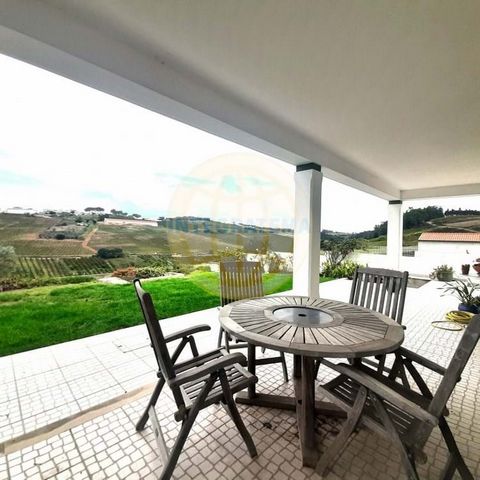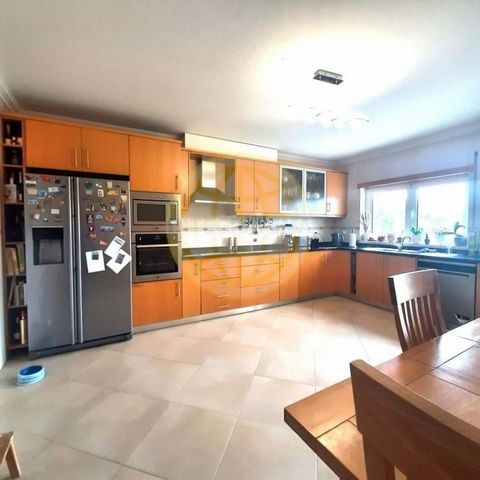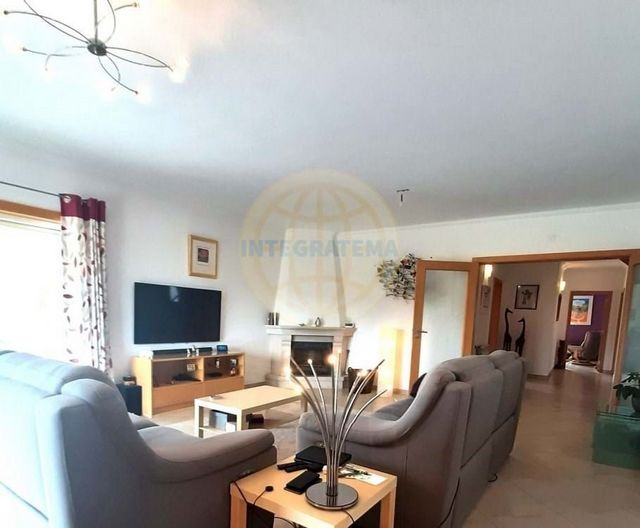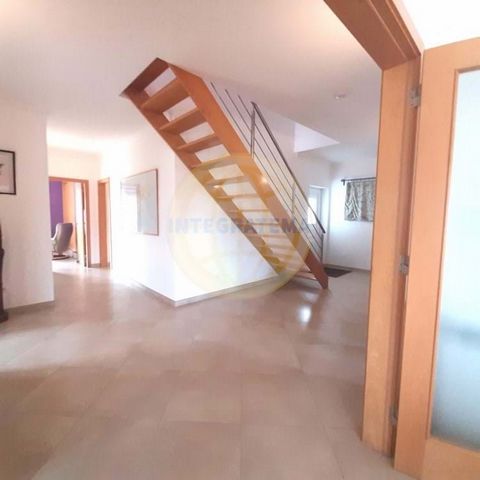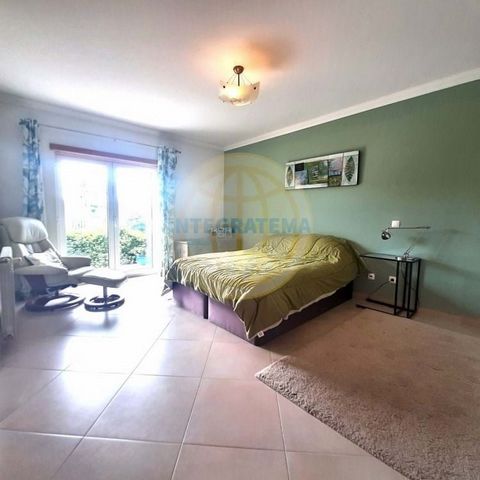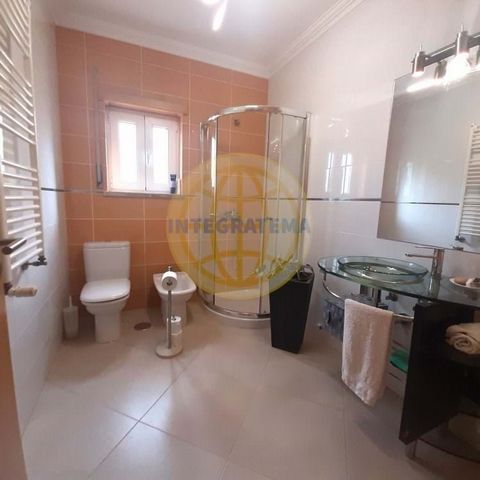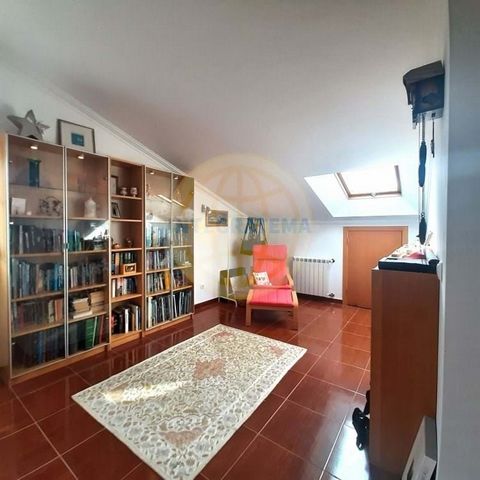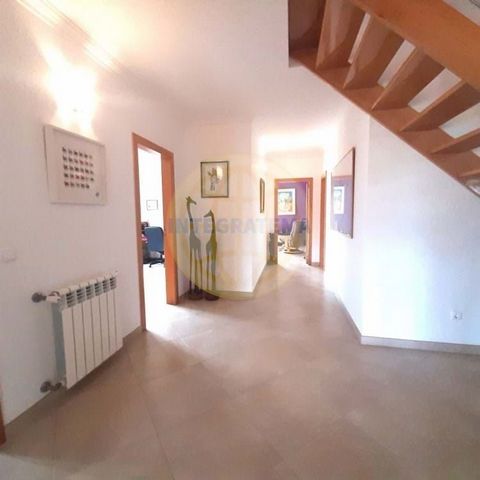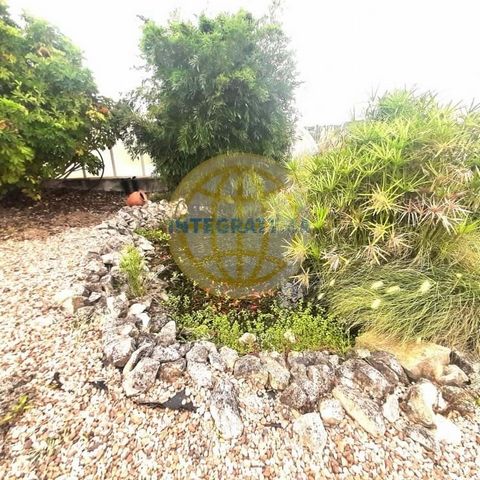USD 417,288
PICTURES ARE LOADING...
House & single-family home for sale in A dos Francos
USD 417,288
House & Single-family home (For sale)
5 bd
4 ba
lot 8,073 sqft
Reference:
EDEN-T101447016
/ 101447016
Excellent detached country house set in a well-kept garden with fabulous far-reaching views over vineyard fields and olive trees. This spacious two-storey property features a versatile layout with the possibility of 5 bedrooms and 4 bathrooms. All rooms have large double-glazed windows that flood the house with natural light. The front door leads from the balcony area to the large hallway with doors to all the bedrooms on the ground floor. The fully equipped kitchen consists of light wood furniture with black marble worktops, plenty of storage and quality appliances. There is plenty of room for a dining table. From the kitchen a door gives access to the garage. Next to the kitchen is a charming living room with double doors leading to a covered terrace, making the most of the stunning views. The fireplace supports the central heating creating a cozy and comfortable space. More hallway doors lead to a bedroom/office with built-in wardrobes and a family bathroom. At the front of the house is a good sized bedroom with built-in wardrobes and doors to the front garden. This room is currently used as a second living room. Also at the front of the house is a large bedroom with en-suite bathroom and further patio doors to the garden. Stairs from the hallway lead to a landing area with bookshelves and attic access. From the landing doors lead to a family bathroom, a good sized bedroom and a very large master suite with patio doors to a balcony with fantastic countryside views. Outside, easy-to-maintain gardens surround the house and feature a variety of exotic plants and fruit trees, including lemon, apple, plum, cherry and pear trees. The back garden includes beautiful stone steps leading to a thriving fish pond and plumbing to a hot tub. There is also an annex for garden equipment, a vegetable garden and full irrigation throughout the garden. The garage has plenty of storage space and houses the super efficient pellet burner that makes the central heating of the whole house. Extras include solar hot water, fiber optic internet. There are good local amenities nearby and the town of Caldas da Rainha and the medieval town of Obidos are both a short drive away. Lisbon and the airport are less than 1 hour away by car.
View more
View less
Excellente maison de campagne individuelle située dans un jardin bien entretenu avec une vue imprenable fabuleuse sur les champs de vignes et les oliviers. Cette spacieuse propriété de deux étages dispose dun aménagement polyvalent avec la possibilité de 5 chambres à coucher et 4 salles de bains. Toutes les pièces ont de grandes fenêtres à double vitrage qui inondent la maison de lumière naturelle. La porte dentrée mène du balcon au grand couloir avec des portes vers toutes les chambres du rez-de-chaussée. La cuisine entièrement équipée se compose de meubles en bois clair avec des plans de travail en marbre noir, de nombreux rangements et des appareils électroménagers de qualité. Il y a beaucoup de place pour une table à manger. De la cuisine une porte donne accès au garage. À côté de la cuisine se trouve un charmant salon avec des doubles portes menant à une terrasse couverte, profitant au maximum de la vue imprenable. La cheminée soutient le chauffage central, créant un espace confortable et confortable. Dautres portes de couloir mènent à une chambre / bureau avec des armoires intégrées et une salle de bains familiale. À lavant de la maison se trouve une chambre de bonne taille avec des armoires intégrées et des portes donnant sur le jardin avant. Cette pièce est actuellement utilisée comme deuxième salon. Également à lavant de la maison se trouve une grande chambre avec salle de bain attenante et dautres portes-fenêtres donnant sur le jardin. Des escaliers partent du couloir et mènent à un palier avec des étagères et un accès au grenier. Des portes palières mènent à une salle de bain familiale, une chambre de bonne taille et une très grande suite parentale avec des portes-fenêtres à un balcon avec une vue fantastique sur la campagne. À lextérieur, des jardins faciles à entretenir entourent la maison et présentent une variété de plantes exotiques et darbres fruitiers, notamment des citronniers, des pommiers, des pruniers, des cerisiers et des poiriers. Le jardin arrière comprend de belles marches en pierre menant à un étang à poissons florissant et à la plomberie dun bain à remous. Il y a aussi une annexe pour le matériel de jardin, un potager et une irrigation complète dans tout le jardin. Le garage dispose de beaucoup despace de rangement et abrite le brûleur à granulés super efficace qui assure le chauffage central de toute la maison. Les extras incluent leau chaude solaire, Internet par fibre optique. Il y a de bonnes commodités locales à proximité et la ville de Caldas da Rainha et la ville médiévale dObidos sont toutes deux à une courte distance en voiture. Lisbonne et laéroport sont à moins d'1 heure en voiture.
Excelente casa de campo isolada inserida num jardim bem cuidado com fabulosas vistas de longo alcance sobre campos de vinha e oliveiras. Esta espaçosa propriedade de dois pisos apresenta uma disposição versátil com possibilidade de 5 quartos e 4 casas de banho. Todas as divisões têm grandes janelas com vidros duplos que inundam a casa de luz natural. A porta da frente leva da zona da varanda para o grande corredor com portas para todos os quartos do rés-do-chão. A cozinha totalmente equipada é composta por móveis de madeira clara com bancadas em mármore preto, muita arrumação e eletrodomésticos de qualidade. Há muito espaço para uma mesa de jantar. Da cozinha uma porta dá acesso à garagem. Junto à cozinha encontra-se uma encantadora sala de estar com portas duplas que dão acesso a um terraço coberto, aproveitando ao máximo as vistas deslumbrantes. A lareira suporta o aquecimento central criando um espaço acolhedor e confortável. Mais portas do corredor dão acesso a um quarto/escritório com roupeiros embutidos e uma casa de banho familiar. Na frente da casa encontra-se um quarto de boas dimensões com roupeiros embutidos e portas para o jardim frontal. Esta sala é atualmente utilizada como segunda sala de estar. Também na frente da casa encontra-se um quarto amplo com casa de banho privativa e mais portas para o jardim. As escadas do corredor levam a uma área de patamar com estantes de livros e acesso ao sótão. Das portas de patamar conduzem a uma casa de banho familiar, um quarto de boas dimensões e uma suite principal muito ampla com portas para uma varanda com fantásticas vistas de campo. No exterior, os jardins de fácil manutenção rodeiam a casa e apresentam uma variedade de plantas exóticas e árvores de fruto, incluindo limoeiros, macieiras, ameixas, cerejeiras e pereiras. O jardim das traseiras inclui belos degraus de pedra que levam a um próspero lago com peixes e canalização para uma banheira de hidromassagem. Existe ainda um anexo para equipamento de jardim, uma horta e rega total em todo o jardim. A garagem tem bastante espaço para arrumação e alberga o super eficiente queimador de pellets que faz o aquecimento central de toda a casa. Os extras incluem água quente solar, internet por fibra ótica . Existem boas comodidades locais nas proximidades e a cidadade de Caldas da Rainha e a cidade medieval de Óbidos ficam ambas a uma curta distância de carro. Lisboa e o aeroporto ficam a menos de 1 hora de carro.
Excellent detached country house set in a well-kept garden with fabulous far-reaching views over vineyard fields and olive trees. This spacious two-storey property features a versatile layout with the possibility of 5 bedrooms and 4 bathrooms. All rooms have large double-glazed windows that flood the house with natural light. The front door leads from the balcony area to the large hallway with doors to all the bedrooms on the ground floor. The fully equipped kitchen consists of light wood furniture with black marble worktops, plenty of storage and quality appliances. There is plenty of room for a dining table. From the kitchen a door gives access to the garage. Next to the kitchen is a charming living room with double doors leading to a covered terrace, making the most of the stunning views. The fireplace supports the central heating creating a cozy and comfortable space. More hallway doors lead to a bedroom/office with built-in wardrobes and a family bathroom. At the front of the house is a good sized bedroom with built-in wardrobes and doors to the front garden. This room is currently used as a second living room. Also at the front of the house is a large bedroom with en-suite bathroom and further patio doors to the garden. Stairs from the hallway lead to a landing area with bookshelves and attic access. From the landing doors lead to a family bathroom, a good sized bedroom and a very large master suite with patio doors to a balcony with fantastic countryside views. Outside, easy-to-maintain gardens surround the house and feature a variety of exotic plants and fruit trees, including lemon, apple, plum, cherry and pear trees. The back garden includes beautiful stone steps leading to a thriving fish pond and plumbing to a hot tub. There is also an annex for garden equipment, a vegetable garden and full irrigation throughout the garden. The garage has plenty of storage space and houses the super efficient pellet burner that makes the central heating of the whole house. Extras include solar hot water, fiber optic internet. There are good local amenities nearby and the town of Caldas da Rainha and the medieval town of Obidos are both a short drive away. Lisbon and the airport are less than 1 hour away by car.
Reference:
EDEN-T101447016
Country:
PT
City:
A Dos Francos
Category:
Residential
Listing type:
For sale
Property type:
House & Single-family home
Lot size:
8,073 sqft
Rooms:
5
Bedrooms:
5
Bathrooms:
4

