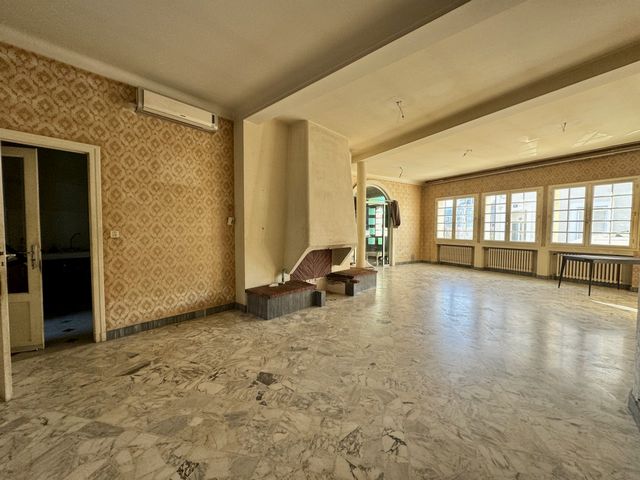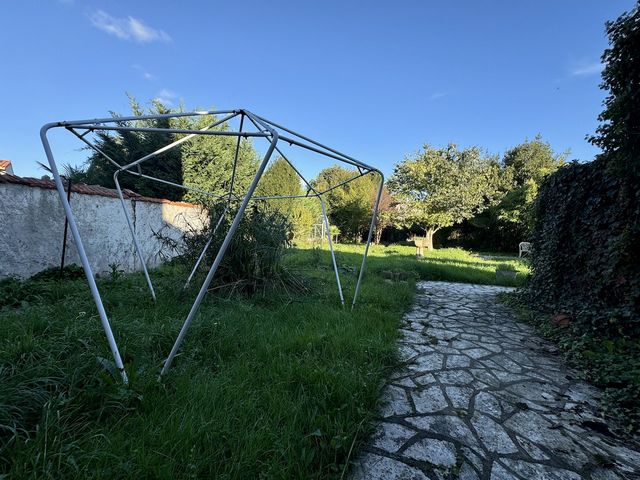USD 152,541
USD 133,989
USD 190,676
USD 180,267
5 bd
1,938 sqft
USD 190,573



















Features:
- Terrace
- Balcony
- Garden View more View less VILLENEUVE SUR LOT, nur wenige Gehminuten vom Zentrum entfernt, bietet dieses Stadthaus aus den 60er Jahren von ca. 180 m2 sehr schöne Volumina. Es besteht im Erdgeschoss aus einem großen Eingang mit einer schönen Treppe, einem Wohnzimmer von ca. 46 m2, das sich auf eine Veranda von 26 m2 öffnet und auf den Garten hinausgeht, eine separate Küche, WC. Im Obergeschoss verteilt sich ein Flur auf drei Schlafzimmer, zwei mit Wasseranschluss und zwei mit Schränken, Badezimmer mit Schränken, WC. Im 2. Stock befinden sich zwei Schlafzimmer und ein Dachboden. Keller im Keller. Die Heizung erfolgt über einen Ölkessel und eine reversible Klimaanlage. Die Tischlerei besteht aus gemischter einfacher und hölzerner Überglasur. Gut zum Bewässern des Gartens. Zugang auch von der Rückseite des Gartens. Grundstück von ca. 700 m2. Es ist mit Sanierungsarbeiten zu rechnen.
Features:
- Terrace
- Balcony
- Garden VILLENEUVE SUR LOT, à quelques minutes à pieds du centre, cette maison de ville des années 60 d'environ 180 m2 offre de très beaux volumes. Elle se compose au rez-de-chaussée d'une large entrée avec un bel escalier, salon-séjour traversant d'environ 46 m2 ouvrant sur une véranda de 26 m2 et sortant sur le jardin, cuisine séparée, W.C. A l'étage un dégagement distribue trois chambres dont deux avec point d'eau et deux avec placards, salle de bains avec placards, W.C. Au 2ème étage, deux chambres et un grenier. Cave en sous-sol. Le chauffage est assuré par une chaudière fioul et climatisation réversible. Les menuiseries sont mixtes simple et survitrage bois. Puits pour l'arrosage du jardin. Accès également par l'arrière du jardin. Terrain d'environ 700 m2. Des travaux de rénovation sont à prévoir.
Features:
- Terrace
- Balcony
- Garden VILLENEUVE SUR LOT, a few minutes walk from the center, this 60's townhouse of about 180 m2 offers very beautiful volumes. It consists on the ground floor of a large entrance with a beautiful staircase, living room of about 46 m2 opening onto a veranda of 26 m2 and going out onto the garden, separate kitchen, W.C. Upstairs a hallway distributes three bedrooms, two with water point and two with cupboards, bathroom with cupboards, W.C. On the 2nd floor, two bedrooms and an attic. Cellar in the basement. Heating is provided by an oil boiler and reversible air conditioning. The joinery is mixed single and wood overglazing. Well for watering the garden. Access also from the back of the garden. Land of about 700 m2. Renovation work is to be expected.
Features:
- Terrace
- Balcony
- Garden