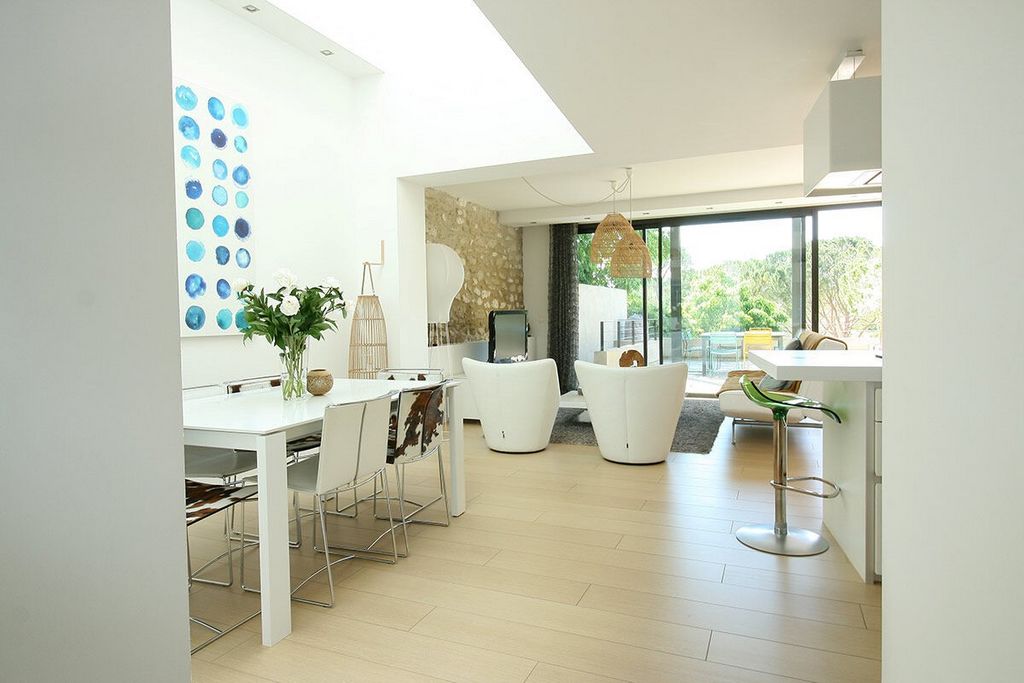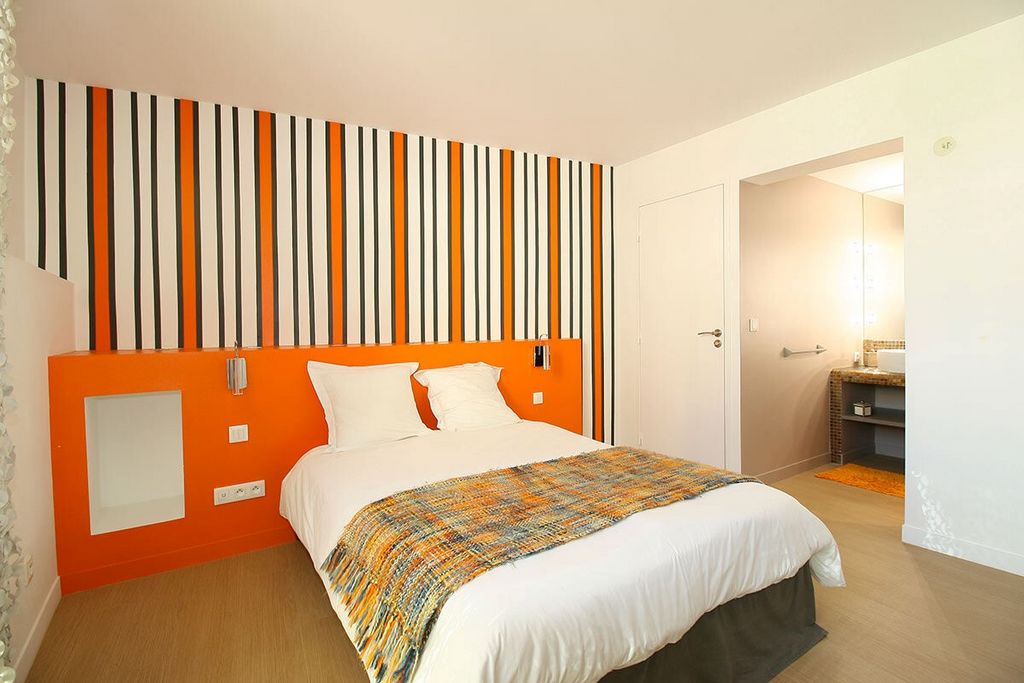USD 775,801
USD 833,469
USD 706,164
USD 701,812
USD 701,812















Features:
- SwimmingPool
- Air Conditioning
- Garden
- Terrace View more View less A seulement 2,5 kilomètres des commodités, nichée dans un village à proximité d'Uzès, se cache cette réalisation contemporaine derrière une façade en pierre traditionnelle. Cette maison de plus de 168m2, autrefois dépendance d'un château, a été complètement repensée, avec un soin particulier apporté à chaque détail. Les murs d'origines sont les seuls conservés, tandis que l'ensemble a été transformé en un espace contemporain où lumière et design se mêlent harmonieusement. Dès l'entrée, vaste et lumineuse, vous serez immédiatement transporté dans un univers moderne et raffiné. Cet espace s'ouvre sur une pièce de vie spacieuse de 46 m2, baignée de lumière naturelle grâce aux grandes ouvertures qui prolongent la pièce vers une superbe terrasse. La cuisine Bulthaup, aux lignes pures et minimalistes, s'intègre parfaitement dans l'espace repas, où un puits de lumière et ses 7 mètres de hauteur inonde la pièce. Le salon, agrémenté d'un très beau mur en pierres apparentes, crée un subtil contraste entre modernité et héritage historique. A l'étage, accessible par un élégant escalier, une somptueuse suite parentale de 32 m2 semble flotter au milieu des arbres. Sa terrasse privative de 10m2 invite a la contemplation. Cette master suite dispose d'une salle de bains avec baignoire, douche à l'italienne, double vasque, toilettes séparées et un dressing aménagé. Deux autres suites de 17 m2, chacune dotée de sa propre salle d'eau et de toilettes indépendantes, viennent compléter cet étage, offrant aux invités ou à la famille un confort égal. Côté extérieur, une terrasse de 35 m2, véritable extension de la maison, offre un cadre idéal pour profiter de la vue dégagée sur arbres du jardin et la campagne environnante. Le jardin paysager en contrebas (250 m2) abrite une piscine aux proportions harmonieuses, bordée de bois naturel, offrant un espace détente en parfaite adéquation avec l'environnement méditerranéen. Cette maison ne se contente pas d'être une restauration réussie, elle répond aussi aux exigences de confort moderne. Au rez-de-chaussée, un cellier, une buanderie, des toilettes indépendantes et un garage de 17 m2 avec accès direct à la maison assurent une organisation pratique pour le quotidien. Conçue pour être à la fois esthétique et fonctionnelle, elle bénéficie de très belles prestations, isolation de haute qualité, double vitrage, aspiration centralisée, ainsi que d'un chauffage au sol par pompe à chaleur (réversible), garantissant un confort optimal et des performances énergétiques remarquables. Pour parfaire le tout et pour les amateurs d'espace supplémentaire, un grenier de 56 m2 offre encore des possibilités d'aménagement. A découvrir sans tarder ! Contact : Virginie ... CLASSE ENERGIE : B / CLASSE CLIMAT : A Montant moyen estimé des dépenses annuelles d'énergie pour un usage standard, établi à partir des prix de l'énergie de l'année 2021 : entre 810 euros entre 1150 euros Virginie Crouzier (EI) Agent Commercial - Numéro RSAC : 921 225 736 - Nîmes.
Features:
- SwimmingPool
- Air Conditioning
- Garden
- Terrace Only 2.5 kilometres from amenities, nestled in a village near Uzès, hides this contemporary achievement behind a traditional stone façade. This house of more than 168m2, once an outbuilding of a castle, has been completely redesigned, with particular care given to every detail. The original walls are the only ones preserved, while the whole has been transformed into a contemporary space where light and design blend harmoniously. As soon as you enter, vast and bright, you will immediately be transported into a modern and refined universe. This space opens onto a spacious living room of 46 m2, bathed in natural light thanks to the large openings that extend the room to a superb terrace. The Bulthaup kitchen, with its pure and minimalist lines, fits perfectly into the dining area, where a 7-metre-high skylight floods the room. The living room, embellished with a beautiful exposed stone wall, creates a subtle contrast between modernity and historical heritage. Upstairs, accessible by an elegant staircase, a sumptuous master suite of 32 m2 seems to float among the trees. Its private terrace of 10m2 invites contemplation. This master suite has a bathroom with bathtub, walk-in shower, double sink, separate toilet and a fitted dressing room. Two other suites of 17 m2, each with its own bathroom and separate toilet, complete this floor, offering guests or family equal comfort. Outside, a 35 m2 terrace, a real extension of the house, offers an ideal setting to enjoy the unobstructed view of the trees in the garden and the surrounding countryside. The landscaped garden below (250 m2) houses a swimming pool of harmonious proportions, bordered by natural wood, offering a relaxation area in perfect harmony with the Mediterranean environment. This house is not only a successful restoration, it also meets the requirements of modern comfort. On the ground floor, a storeroom, a laundry room, a separate toilet and a garage of 17 m2 with direct access to the house ensure a practical organization for daily life. Designed to be both aesthetic and functional, it benefits from very good performance, high quality insulation, double glazing, central vacuuming, as well as underfloor heating by heat pump (reversible), guaranteeing optimal comfort and remarkable energy performance. To complete the whole and for lovers of additional space, an attic of 56 m2 still offers possibilities for development. To be discovered without delay! Contact: Virginie ... ENERGY CLASS: B / CLIMATE CLASS: A Estimated average amount of annual energy expenditure for standard use, based on energy prices for the year 2021: between 810 euros between 1150 euros Virginie Crouzier (EI) Commercial Agent - RSAC number: 921 225 736 - Nîmes.
Features:
- SwimmingPool
- Air Conditioning
- Garden
- Terrace Само на 2,5 километра от удобствата, сгушено в село близо до Узес, крие това съвременно постижение зад традиционна каменна фасада. Тази къща с площ над 168 м2, някога стопанска постройка на замък, е напълно преустроена, с особено внимание към всеки детайл. Оригиналните стени са единствените, които са запазени, а цялото е превърнато в съвременно пространство, в което светлината и дизайнът се съчетават хармонично. Веднага щом влезете, необятна и светла, веднага ще бъдете пренесени в модерна и изискана вселена. Това пространство се отваря към просторна всекидневна от 46 м2, окъпана в естествена светлина благодарение на големите отвори, които разширяват стаята до превъзходна тераса. Кухнята Bulthaup, със своите изчистени и минималистични линии, се вписва идеално в трапезарията, където 7-метров покривен прозорец залива стаята. Всекидневната, украсена с красива открита каменна стена, създава фин контраст между модерност и историческо наследство. На горния етаж, до който се стига по елегантно стълбище, разкошен главен апартамент от 32 м2 сякаш се носи сред дърветата. Самостоятелната му тераса от 10 м2 приканва към съзерцание. Този главен апартамент разполага с баня с вана, душ кабина, двойна мивка, отделна тоалетна и оборудвана съблекалня. Два други апартамента от 17 м2, всеки със собствена баня и отделна тоалетна, допълват този етаж, предлагайки на гостите или семейството равен комфорт. Отвън тераса от 35 м2, истинско продължение на къщата, предлага идеална обстановка да се насладите на безпрепятствената гледка към дърветата в градината и околността. В озеленената градина отдолу (250 м2) се помещава басейн с хармонични пропорции, ограден с естествено дърво, предлагащ зона за релакс в перфектна хармония със средиземноморската среда. Тази къща е не само успешна реставрация, но и отговаря на изискванията на съвременния комфорт. На партерния етаж килер, перално помещение, отделна тоалетна и гараж от 17 м2 с директен достъп до къщата осигуряват практическа организация за ежедневието. Проектиран да бъде едновременно естетически и функционален, той се възползва от много добра производителност, висококачествена изолация, двоен стъклопакет, централно прахосмукване, както и подово отопление с термопомпа (реверсивно), гарантиращо оптимален комфорт и забележителна енергийна ефективност. За да завърши цялото и за любителите на допълнителното пространство, таванско помещение от 56 м2 все още предлага възможности за развитие. Да бъде открит незабавно! За контакт: Virginie ... ЕНЕРГИЕН КЛАС: B / КЛИМАТИЧЕН КЛАС: A Прогнозен среден размер на годишните разходи за енергия за стандартно потребление въз основа на цените на енергията за 2021 г.: между 810 евро между 1150 евро Търговско представителство Виржини Крузие (EI) - RSAC номер: 921 225 736 - Ним.
Features:
- SwimmingPool
- Air Conditioning
- Garden
- Terrace