PICTURES ARE LOADING...
House & Single-family home (For sale)
Reference:
EDEN-T101853716
/ 101853716
Reference:
EDEN-T101853716
Country:
FR
City:
Mulhouse
Postal code:
68100
Category:
Residential
Listing type:
For sale
Property type:
House & Single-family home
Property size:
7,427 sqft
Lot size:
26,910 sqft
Rooms:
14
Bedrooms:
9
Bathrooms:
2
AVERAGE HOME VALUES IN MULHOUSE
REAL ESTATE PRICE PER SQFT IN NEARBY CITIES
| City |
Avg price per sqft house |
Avg price per sqft apartment |
|---|---|---|
| Haut-Rhin | USD 252 | USD 325 |
| Colmar | - | USD 301 |
| Montbéliard | - | USD 138 |
| Alsace | USD 264 | USD 402 |
| Doubs | - | USD 256 |
| Strasbourg | - | USD 500 |
| Bas-Rhin | - | USD 427 |



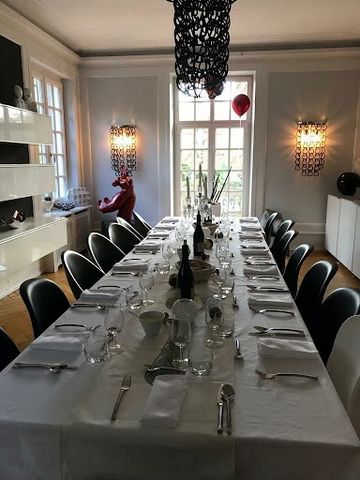
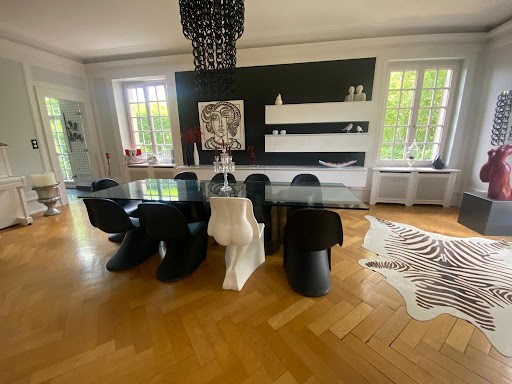

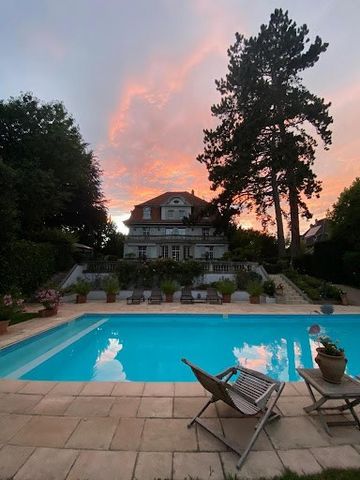
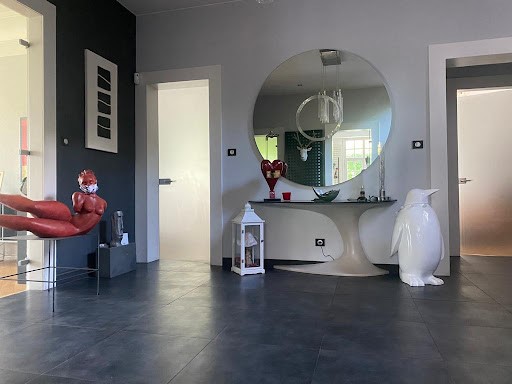

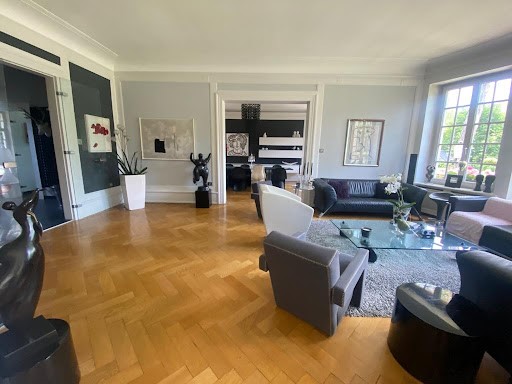
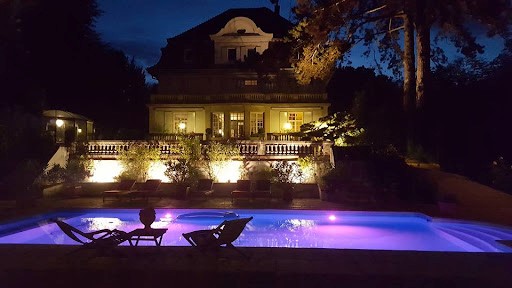
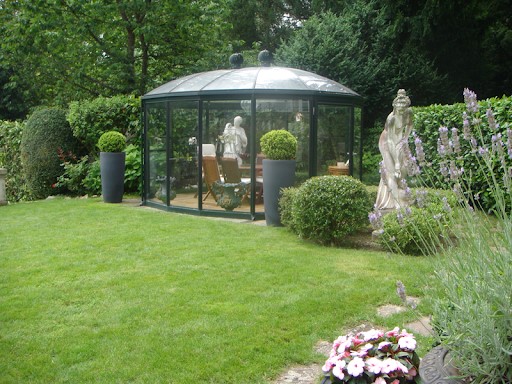
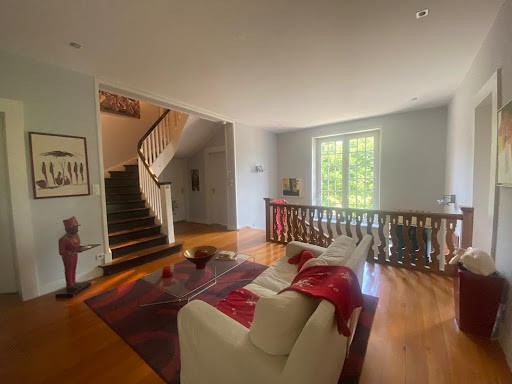

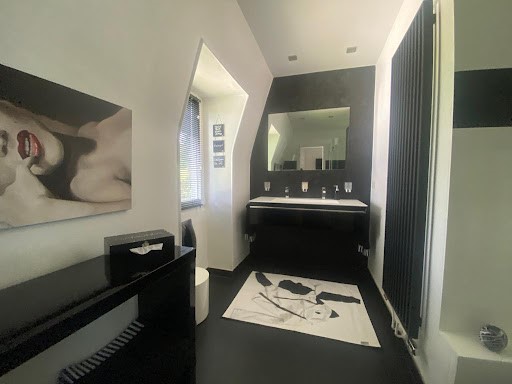
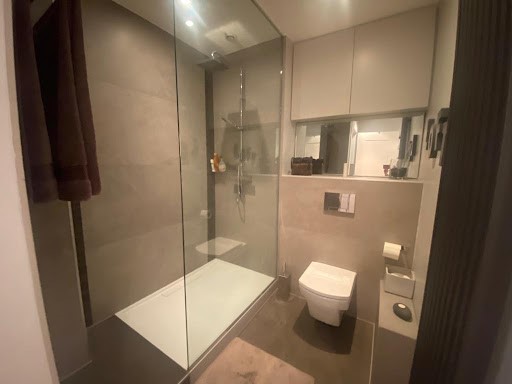
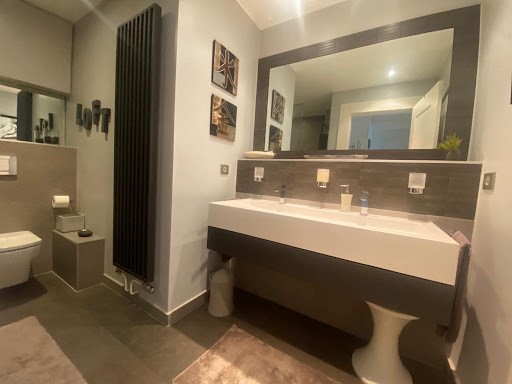
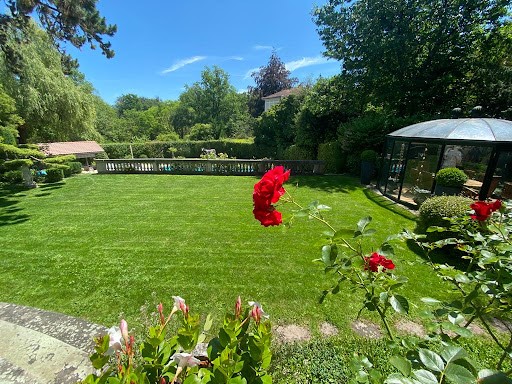
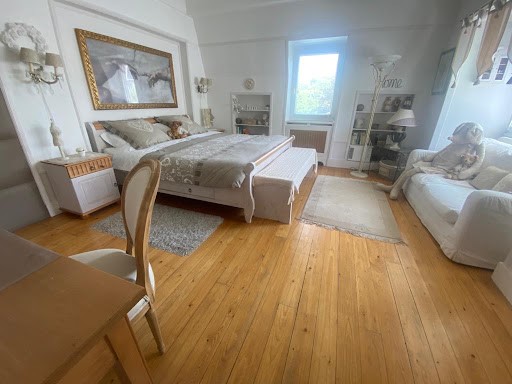



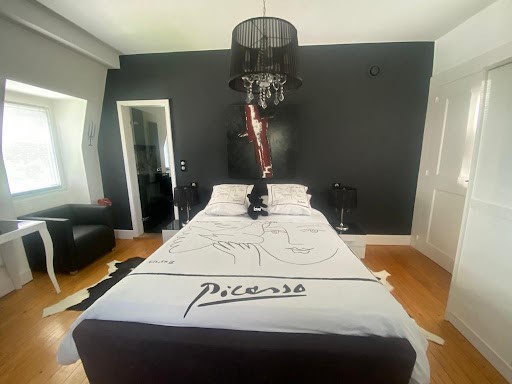

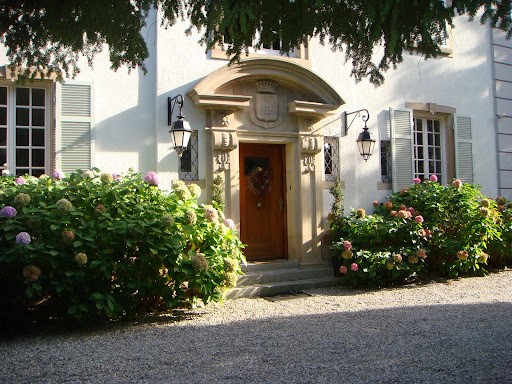


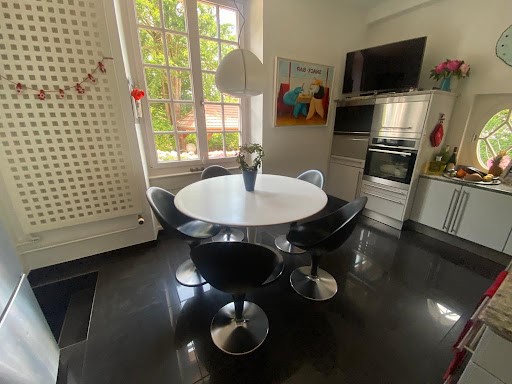
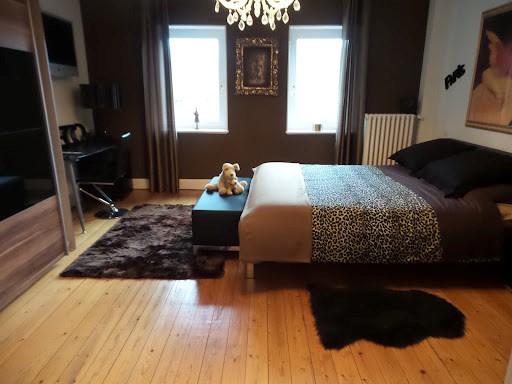
Une 2ème maison de caractère et de petite taille (env. 90m²) se trouve à l'opposé de la propriété et comprend : une entrée, un séjour, une spacieuse cuisine équipée neuve avec coin repas et bow-window, un wc séparé; à l'étage : un dégagement, 2 chambres, une petite salle d'eau; sous-sol complet; à l'extérieur : une terrasse en bois et un beau jardinet zen, un garage fermé; chauffage au gaz, fenêtres double vitrage PVC. En plus, cette charmante maisonnette pourrait être louée à l’année ou en Airbnb ce qui apporterait un revenu foncier intéressant.
Cette demeure d’exception haussmannienne a un énorme potentiel : elle se prête aussi bien pour une habitation de prestige que pour des réceptions ou même pour des chambres d'hôtes de charme. Son intérieur sublime la tradition et la modernité amenant un charme hors du commun. Son extérieur bucolique donne un potentiel supplémentaire pour en faire également de l'évènementiel. QUOI QUE VOUS EN FASSIEZ, C'EST L'EDEN SUR TERRE ! Exceptional: Nestled on a hill in the most sought-after neighborhood of Mulhouse, near the botanical and zoological garden, 5 minutes from the train station (TGV Paris 2h40), close to the highway (15 minutes from Basel-Mulhouse airport and 30 minutes from Basel), this splendid mansion / private hotel from the early century has a surface area of 690m² (600m² main house + 90m² annexe) completely renovated, on 25 ares of landscaped grounds fully enclosed with a beautiful pool (5m x 12m), facing due South. This manor is located at the end of a driveway, without direct neighbors, offering total privacy for an exclusive city life, surrounded by a variety of greenery and trees ensuring discretion. The property includes: an entrance hall, a grand foyer highlighted by a sumptuous oak staircase, a cloakroom, a remarkable designer kitchen "Siematic" extremely well equipped with a central island, access to an East-facing terrace and garden, 3 interconnected living rooms, one of which features an original marble fireplace, 3 exits to terraces and the garden from each living room, a spacious room (bedroom or large office), a guest toilet with a stylish washbasin (possibility to install a shower room); on the 1st floor: a huge window in the staircase brings beautiful light to the mezzanine/living room, a master suite of 30m² with access to a large terrace overlooking the garden/pool and a private bathroom (large bathtub, shower, double sink unit, furniture, large window), 3 large bedrooms, 2 of which have access to the same terrace, an equipped shower room (shower, 2 sink units, window), 2 separate toilets; on the 2nd floor: a large living room/living area + balcony, 4 well-sized bedrooms, each with its own completely equipped bathroom, a separate toilet with washbasin and window; on the 3rd and top floor: insulated attic of about 200m² suitable for conversion (possible cinema room, gym, or other); full basement: 3 rooms, a second equipped kitchen for receptions, a wine cellar, a storage cellar, a laundry room, a boiler room, access to the outside on the East side. In the courtyard: a closed garage for 2 cars side by side, a carport, several parking spaces; a gazebo located in the garden adds extra charm to the building, a pool house with technical facilities for the pool and a beautiful covered terrace exposed to the South will protect you from the sun. Heating with oil (recent low temperature cast iron boiler), double-glazed PVC windows in white wood imitation, beautiful original oak parquet throughout, except on the 2nd floor with pine parquet, ceramic tiles in the bathrooms and kitchens, beautiful ceiling heights, numerous electric blinds on the facade and the pool house; automatic irrigation, new electric polycarbonate heating shutter for the pool, beautiful lighting in the park and in the driveway, electric garage doors and gate. A second character house of small size (around 90m²) is located opposite the property and includes: an entrance, a living room, a spacious new equipped kitchen with dining area and bow-window, a separate toilet; upstairs: a hallway, 2 bedrooms, a small shower room; full basement; outside: a wooden terrace and a beautiful zen garden, a closed garage; gas heating, double-glazed PVC windows. Additionally, this charming small house could be rented year-round or on Airbnb, which would provide an interesting rental income. This exceptional Haussmann-style property has enormous potential: it is suitable for both prestigious living and receptions or even charming guest rooms. Its interior sublime blends tradition and modernity, creating an extraordinary charm. Its bucolic exterior provides additional potential for event hosting. WHATEVER YOU MAKE OF IT, IT IS PARADISE ON EARTH!This description has been automatically translated from French.