PICTURES ARE LOADING...
House & single-family home for sale in Outremont
USD 1,840,846
House & Single-family home (For sale)
Reference:
EDEN-T101874763
/ 101874763
Reference:
EDEN-T101874763
Country:
CA
City:
Outremont
Postal code:
H2V2V7
Category:
Residential
Listing type:
For sale
Property type:
House & Single-family home
Property size:
2,357 sqft
Lot size:
3,100 sqft
Rooms:
8
Bedrooms:
5
Bathrooms:
4
REAL ESTATE PRICE PER SQFT IN NEARBY CITIES
| City |
Avg price per sqft house |
Avg price per sqft apartment |
|---|---|---|
| New York | USD 730 | USD 1,164 |
| Loughman | USD 184 | - |
| Florida | USD 562 | USD 878 |
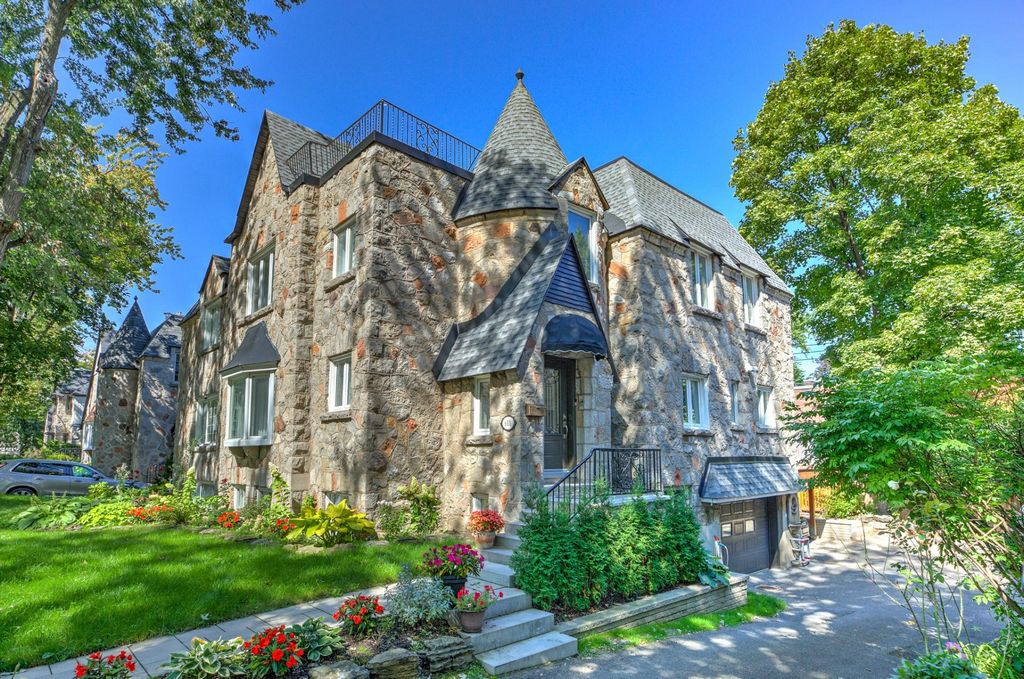

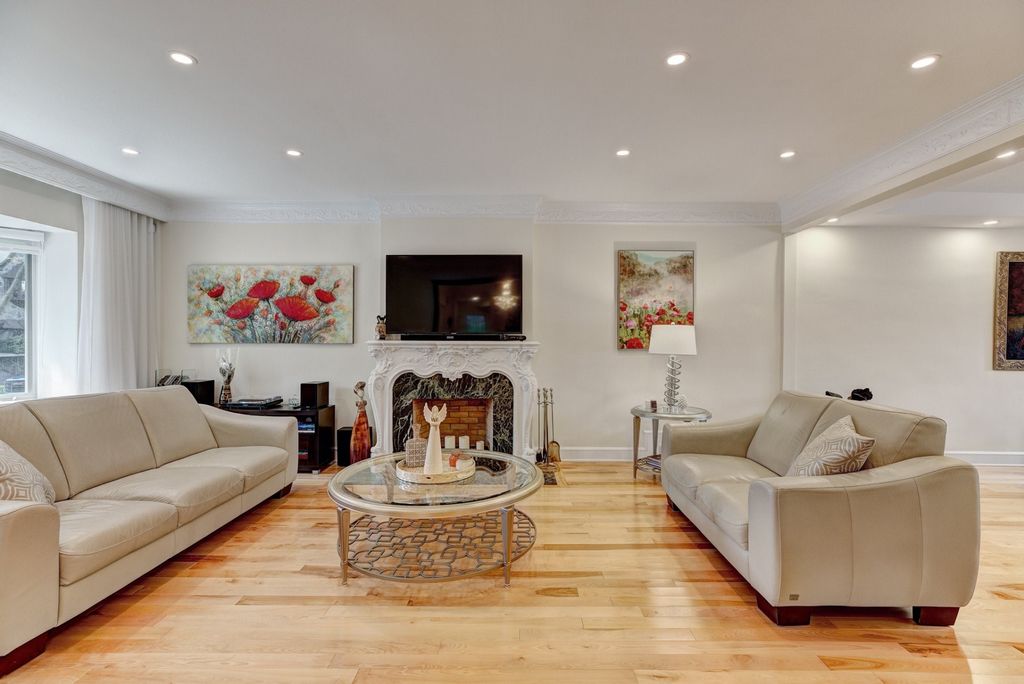
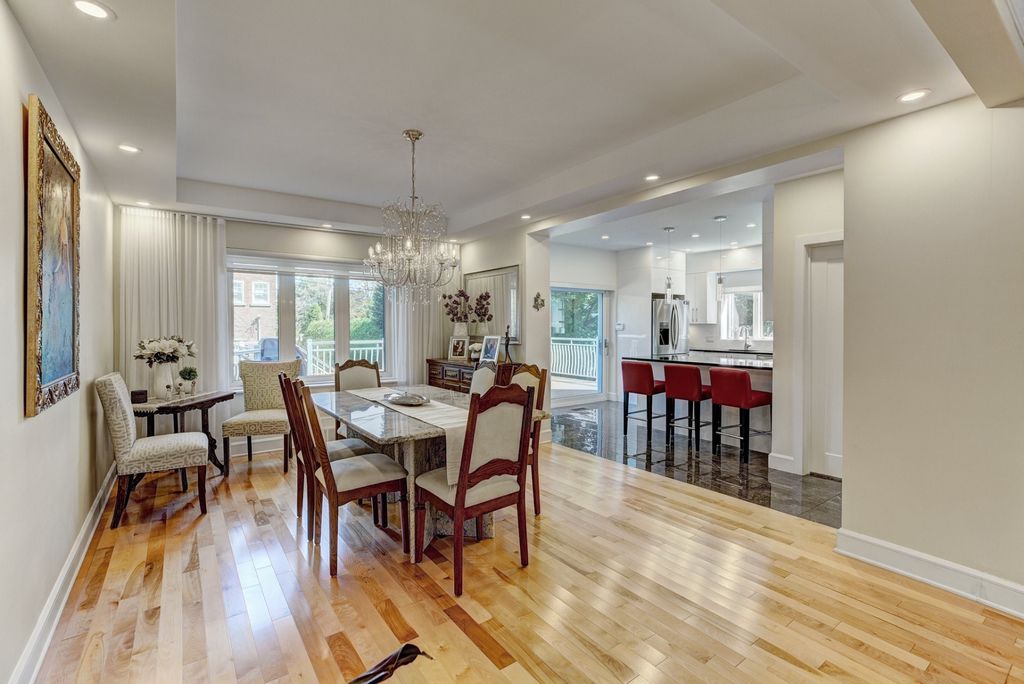
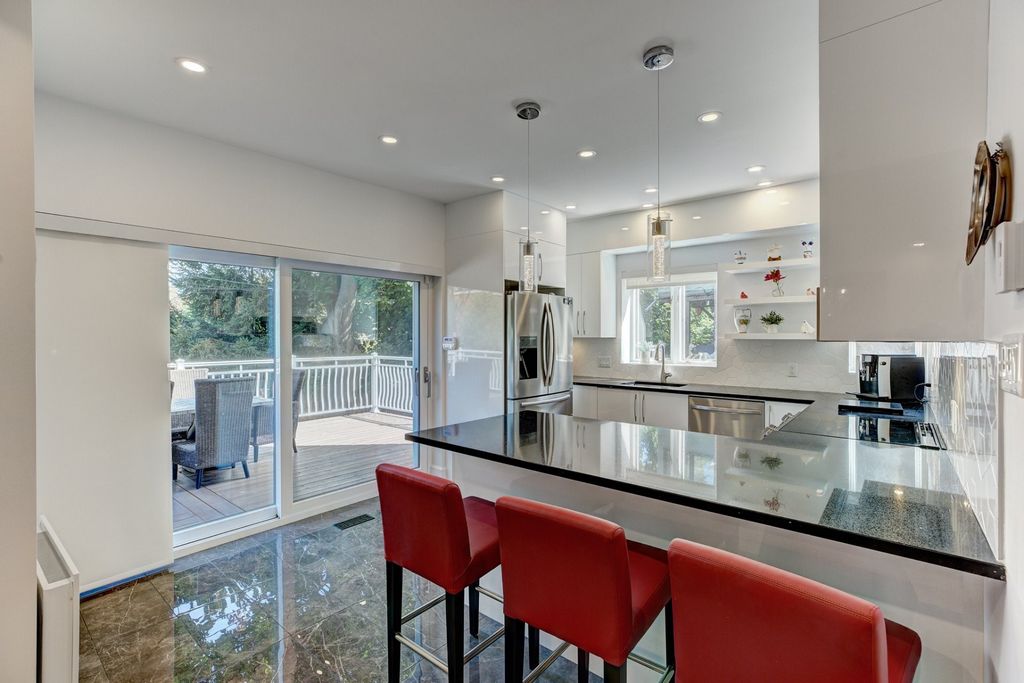
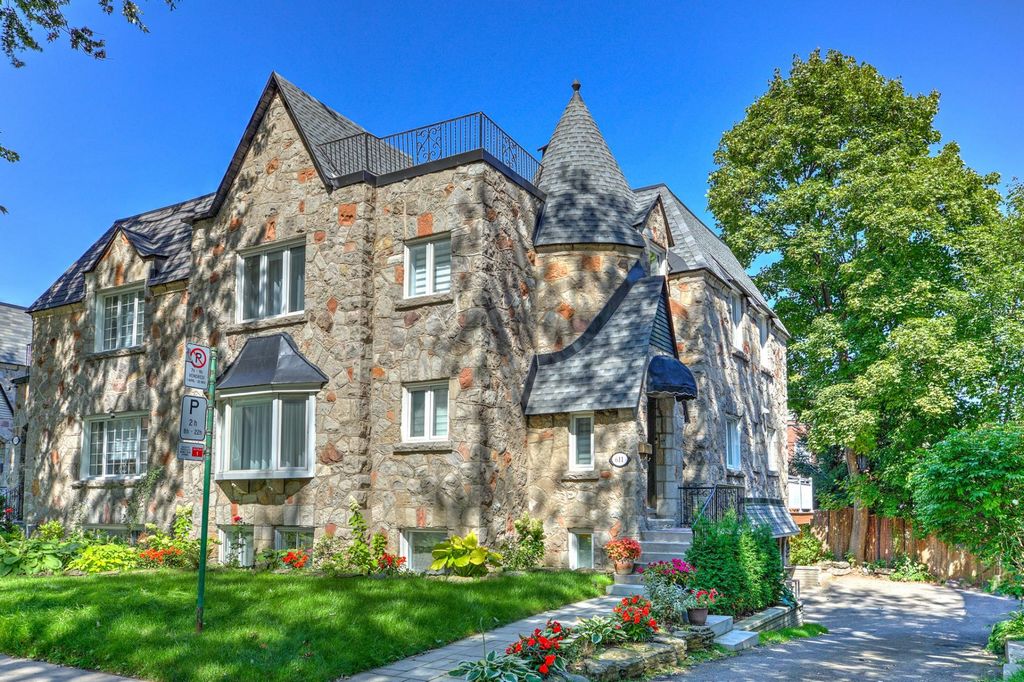
Spacious reception areas with hardwood floors.
The living room offers a superb view of the peaceful cul-de-sac on St-Germain Street, along with a magnificent marble fireplace.
The dining room opens onto a lovely terrace at the rear. The well-lit, renovated, and well-designed kitchen features excellent storage and also opens onto the terrace, providing a relaxing space for family meals or gatherings with friends.On the same floor, there is a bedroom that could easily serve as an office.
A powder room is also located on this floor.++ 2nd Floor: 8'5" ceiling height4 generously sized bedrooms and 3 bathrooms.
The master bedroom has a walk-in closet and its own bathroom. A second bedroom, located at the end of the hallway, also has its own private, fully equipped bathroom, ideal for the most discerning guests!Two other bedrooms, which could easily be used as offices or family rooms, are also available on this floor.
A large separate bathroom is also located on this same floor.++ Rooftop TerraceBeautiful access to the rooftop, which can serve as a terrace to enjoy your morning coffee while admiring the best views of Outremont.++ Basement: 6'11" ceiling heightA large basement including a laundry room combined with a bathroom, as well as a family room.++ Rear TerraceLovely rear terrace overlooking Outremont, perfect for memorable evenings.++ Indoor GarageSpacious garage with ample additional storage space and a mechanical room.++ Outdoor GarageAn outdoor garage that can easily accommodate an SUV.++ Driveway with third parking spaceWork - Major renovation in 2020: +++ Roof (asphalt shingles + elastomeric membrane)
+++ Kitchen
+++ Living room
+++ Floors
+++ Windows
+++ 3 bathrooms
+++ 5 bedrooms**The living area is based on the floor area in the assessment role including the garage but excluding the basement. INCLUSIONS
Refrigerator, stove, dishwasher, microwave oven, curtains, light fixtures, central vacuum, BBq, Samsung washer and dryer. EXCLUSIONS
Dining room chandelier. View more View less Découvrez cette splendide demeure de 1937, nichée au coeur d'Outremont dans un charmant cul-de-sac. Offrant 5 chambres et 4 salles de bains, elle se distingue par son cachet unique et ses vastes espaces inondés de lumière naturelle. Idéalement située à proximité des transports en commun et des parcs Pratt, de Vimy et Joyce, cette propriété rénovée en 2020 allie confort moderne et charme d'époque. Parfaite pour une famille, elle propose 3 espaces de stationnement, dont un garage intérieur, dans un quartier paisible et prisé. Ne manquez pas cette rare opportunité de vivre dans un cadre convivial et élégant. DescriptionPropriété clé en main, rénovée avec soin en 2020, bénéficiant d'un emplacement de choix et d'une très belle architecture.++ Rez-de-chaussée : plafond 8'5"Majestueux hall d'entrée avec un escalier menant au sous-sol.
De beaux espaces de réception avec des planchers de bois franc.
Le salon offre une superbe vue sur la rue paisible en cul-de-sac St-Germain, sans oublier sa magnifique cheminée en marbre.
La salle à manger donne sur une belle terrasse à l'arrière. La cuisine, bien éclairée, rénovée et bien conçue, présente un excellent rangement et s'ouvre également sur la terrasse, offrant un espace détente pour des repas en famille ou entre amis.On retrouve sur ce même étage une chambre qui pourrait facilement servir de bureau.Une salle d'eau est également située à cet étage.++ 2e étage : plafond 8'5"4 chambres à coucher de bonnes dimensions et 3 salles de bains.
La chambre des maîtres dispose d'un walk-in ainsi que de sa propre salle de bains. Une deuxième chambre, située au fond du couloir, possède également sa salle de bains privative et complète, idéale pour les invités les plus exigeants!Deux autres chambres, pouvant facilement être utilisées comme bureaux ou salons familiaux, sont aussi disponibles à cet étage.Une grande salle de bains séparée se trouve également sur ce même étage.++ Terrasse sur le toitAccès magnifique sur le toit, pouvant servir de terrasse pour déguster votre café du matin tout en admirant les plus belles vues d'Outremont.++ Sous-sol : plafond 6'11"Un grand sous-sol comprenant une salle de lavage combinée avec une salle de bains, ainsi qu'un salon familial.++ Terrasse arrièreMagnifique terrasse arrière surplombant Outremont, parfaite pour des soirées mémorables.++ Garage intérieurSpacieux garage avec un grand espace de rangement additionnel et une salle mécanique.++ Garage extérieur pouvant accueillir facilement un VUS.++ Allée avec troisième stationnementTravaux - Rénovation majeure en 2020 :
+++ Toit (bardeaux d'asphalte + membrane élastomère)
+++ Cuisine
+++ Salon
+++ Planchers
+++ Fenêtres
+++ 3 salles de bains
+++ 5 chambres**La surface habitable est basée sur l'aire d'étages indiquée au rôle d'évaluation incluant le garage mais excluant le sous-sol. INCLUSIONS
Réfrigérateur, cuisinière, lave-vaisselle, four micro-ondes, rideaux, luminaires, aspirateur central, BBQ, laveuse et sécheuse Samsung. EXCLUSIONS
Chandelier dans le salle à manger. Discover this splendid 1937 home, nestled in the heart of Outremont in a charming cul-de-sac. Offering 5 bedrooms and 4 bathrooms, it stands out with its unique character and vast spaces flooded with natural light. Ideally located near public transportation and Pratt, de Vimy, and Joyce parks, this property, renovated in 2020, combines modern comfort with period charm. Perfect for a family, it features 3 parking spaces, including an indoor garage, in a peaceful and sought-after neighborhood. Don't miss a rare opportunity to live in a friendly and elegant setting. DescriptionTurnkey property, carefully renovated in 2020, featuring a prime location and beautiful architecture.++ Ground Floor: 8'5" ceiling heightA majestic entrance hall with a staircase leading to the basement.
Spacious reception areas with hardwood floors.
The living room offers a superb view of the peaceful cul-de-sac on St-Germain Street, along with a magnificent marble fireplace.
The dining room opens onto a lovely terrace at the rear. The well-lit, renovated, and well-designed kitchen features excellent storage and also opens onto the terrace, providing a relaxing space for family meals or gatherings with friends.On the same floor, there is a bedroom that could easily serve as an office.
A powder room is also located on this floor.++ 2nd Floor: 8'5" ceiling height4 generously sized bedrooms and 3 bathrooms.
The master bedroom has a walk-in closet and its own bathroom. A second bedroom, located at the end of the hallway, also has its own private, fully equipped bathroom, ideal for the most discerning guests!Two other bedrooms, which could easily be used as offices or family rooms, are also available on this floor.
A large separate bathroom is also located on this same floor.++ Rooftop TerraceBeautiful access to the rooftop, which can serve as a terrace to enjoy your morning coffee while admiring the best views of Outremont.++ Basement: 6'11" ceiling heightA large basement including a laundry room combined with a bathroom, as well as a family room.++ Rear TerraceLovely rear terrace overlooking Outremont, perfect for memorable evenings.++ Indoor GarageSpacious garage with ample additional storage space and a mechanical room.++ Outdoor GarageAn outdoor garage that can easily accommodate an SUV.++ Driveway with third parking spaceWork - Major renovation in 2020: +++ Roof (asphalt shingles + elastomeric membrane)
+++ Kitchen
+++ Living room
+++ Floors
+++ Windows
+++ 3 bathrooms
+++ 5 bedrooms**The living area is based on the floor area in the assessment role including the garage but excluding the basement. INCLUSIONS
Refrigerator, stove, dishwasher, microwave oven, curtains, light fixtures, central vacuum, BBq, Samsung washer and dryer. EXCLUSIONS
Dining room chandelier. Entdecken Sie dieses prächtige Haus aus dem Jahr 1937, das sich im Herzen von Outremont in einer charmanten Sackgasse befindet. Mit 5 Schlafzimmern und 4 Bädern zeichnet es sich durch seinen einzigartigen Charakter und seine weitläufigen, lichtdurchfluteten Räume aus. In idealer Lage in der Nähe der öffentlichen Verkehrsmittel und der Parks Pratt, de Vimy und Joyce verbindet dieses im Jahr 2020 renovierte Anwesen modernen Komfort mit historischem Charme. Es ist perfekt für eine Familie und verfügt über 3 Parkplätze, darunter eine überdachte Garage, in einer ruhigen und begehrten Gegend. Verpassen Sie nicht die seltene Gelegenheit, in einer freundlichen und eleganten Umgebung zu leben. BeschreibungSchlüsselfertiges Anwesen, das im Jahr 2020 sorgfältig renoviert wurde, mit erstklassiger Lage und schöner Architektur.++ Erdgeschoss: 8'5" DeckenhöheEine majestätische Eingangshalle mit einer Treppe, die in den Keller führt.
Großzügige Empfangsbereiche mit Parkettböden.
Das Wohnzimmer bietet einen herrlichen Blick auf die ruhige Sackgasse in der St-Germain Street und einen herrlichen Marmorkamin.
Das Esszimmer öffnet sich auf eine schöne Terrasse auf der Rückseite. Die gut beleuchtete, renovierte und gut gestaltete Küche verfügt über hervorragenden Stauraum und öffnet sich auch auf die Terrasse, die einen entspannenden Raum für Familienmahlzeiten oder Zusammenkünfte mit Freunden bietet.Auf der gleichen Etage befindet sich ein Schlafzimmer, das leicht als Büro dienen könnte.
Auf dieser Etage befindet sich auch eine Gästetoilette.++ 2. Etage: 8'5" Deckenhöhe4 großzügige Schlafzimmer und 3 Bäder.
Das Hauptschlafzimmer verfügt über einen begehbaren Kleiderschrank und ein eigenes Badezimmer. Ein zweites Schlafzimmer, das sich am Ende des Flurs befindet, verfügt ebenfalls über ein eigenes, voll ausgestattetes Badezimmer, ideal für die anspruchsvollsten Gäste!Zwei weitere Schlafzimmer, die problemlos als Büros oder Familienzimmer genutzt werden könnten, stehen ebenfalls auf dieser Etage zur Verfügung.
Ein großes separates Badezimmer befindet sich ebenfalls auf der gleichen Etage.++ DachterrasseSchöner Zugang zur Dachterrasse, die als Terrasse dienen kann, um Ihren Morgenkaffee zu genießen und dabei die beste Aussicht auf Outremont zu bewundern.++ Untergeschoss: 6'11" DeckenhöheEin großer Keller mit einer Waschküche, kombiniert mit einem Badezimmer, sowie ein Familienzimmer.++ Hintere TerrasseSchöne hintere Terrasse mit Blick auf Outremont, perfekt für unvergessliche Abende.++ Überdachte GarageGeräumige Garage mit viel zusätzlichem Stauraum und einem Maschinenraum.++ AußengarageEine Außengarage, in der problemlos ein SUV untergebracht werden kann.++ Einfahrt mit drittem StellplatzArbeiten - Große Sanierung in 2020: +++ Dach (Asphaltschindeln + Elastomerbahn)
+++ Küche
+++ Wohnzimmer
+++ Böden
+++ Fenster
+++ 3 Badezimmer
+++ 5 Schlafzimmer**Die Wohnfläche basiert auf der Grundfläche in der Bewertungsrolle einschließlich der Garage, jedoch ohne Keller. EINSCHLÜSSE
Kühlschrank, Herd, Geschirrspüler, Mikrowelle, Vorhänge, Leuchten, Zentralstaubsauger, Grill, Samsung Waschmaschine und Trockner. AUSSCHLÜSSE
Kronleuchter im Esszimmer. Откройте для себя этот великолепный дом 1937 года, расположенный в самом сердце Аутремонта в очаровательном тупике. Предлагая 5 спален и 4 ванные комнаты, он выделяется своим уникальным характером и огромными пространствами, залитыми естественным светом. Идеально расположенный рядом с остановками общественного транспорта и парками Пратта, де Вими и Джойса, этот дом, отремонтированный в 2020 году, сочетает в себе современный комфорт и старинный шарм. Идеально подходит для семьи, он имеет 3 парковочных места, включая крытый гараж, в тихом и востребованном районе. Не упустите редкую возможность жить в дружелюбной и элегантной обстановке. ОписаниеНедвижимость под ключ, тщательно отремонтированная в 2020 году, отличается отличным расположением и красивой архитектурой.++ Первый этаж: высота потолков 8 футов 5 дюймовВеличественная прихожая с лестницей, ведущей в подвал.
Просторная ресепшн с деревянными полами.
Из гостиной открывается великолепный вид на тихий тупик на улице Сен-Жермен, а также великолепный мраморный камин.
Столовая выходит на прекрасную террасу в задней части. Хорошо освещенная, отремонтированная и хорошо спроектированная кухня имеет отличное место для хранения, а также выходит на террасу, обеспечивая расслабляющее пространство для семейных обедов или встреч с друзьями.На этом же этаже находится спальня, которая легко могла бы служить кабинетом.
На этом этаже также находится дамская комната.++ 2-й этаж: высота потолков 8 футов 5 дюймов4 просторные спальни и 3 ванные комнаты.
В главной спальне есть гардеробная и собственная ванная комната. Вторая спальня, расположенная в конце коридора, также имеет собственную, полностью оборудованную ванную комнату, идеально подходящую для самых взыскательных гостей!Две другие спальни, которые можно легко использовать как кабинеты или семейные комнаты, также доступны на этом этаже.
Большая отдельная ванная комната также расположена на этом же этаже.++ Терраса на крышеПрекрасный выход на крышу, которая может служить террасой, чтобы насладиться утренним кофе, любуясь лучшим видом на Аутремонт.++ Подвал: высота потолков 6 футов 11 дюймовБольшой цокольный этаж, включающий прачечную, совмещенную с ванной комнатой, а также семейную комнату.++ Задняя террасаПрекрасная задняя терраса с видом на Аутремонт, идеально подходит для незабываемых вечеров.++ Крытый гаражПросторный гараж с достаточным дополнительным местом для хранения и техническим помещением.++ Открытый гаражОткрытый гараж, в котором легко разместится внедорожник.++ Подъездная дорога с третьим парковочным местомРаботы - Капитальный ремонт в 2020 году: +++ Кровля (битумная черепица + эластомерная мембрана)
+++ Кухня
+++ Гостиная
+++ Полы
+++ Windows
+++ 3 ванные комнаты
+++ 5 спален** Жилая площадь основана на площади пола в роли оценки, включая гараж, но исключая подвал. ВКЛЮЧЕНИЙ
Холодильник, плита, посудомоечная машина, микроволновая печь, шторы, светильники, центральный пылесос, барбекю, стиральная и сушильная машины Samsung. ИСКЛЮЧЕНИЯ
Люстра в столовой.