USD 10,354,154
PICTURES ARE LOADING...
House & single-family home for sale in Castellar de la Frontera
USD 12,678,556
House & Single-family home (For sale)
Reference:
EDEN-T101908377
/ 101908377
Reference:
EDEN-T101908377
Country:
ES
City:
Sotogrande
Postal code:
11360
Category:
Residential
Listing type:
For sale
Property type:
House & Single-family home
Property size:
27,448 sqft
Lot size:
53,045 sqft
Rooms:
11
Bedrooms:
11
Bathrooms:
6
Balcony:
Yes
Terrace:
Yes
SIMILAR PROPERTY LISTINGS
REAL ESTATE PRICE PER SQFT IN NEARBY CITIES
| City |
Avg price per sqft house |
Avg price per sqft apartment |
|---|---|---|
| San Roque | USD 295 | USD 405 |
| Manilva | USD 335 | USD 293 |
| Casares | USD 430 | USD 357 |
| Benahavís | USD 529 | USD 454 |
| Istán | USD 494 | USD 437 |
| Ojén | - | USD 554 |
| Elveria | USD 434 | USD 377 |
| Villamartín | - | USD 275 |
| Chiclana de la Frontera | USD 254 | - |
| Coín | USD 274 | - |
| Fuengirola | USD 360 | USD 378 |
| Mijas | USD 375 | USD 353 |
| Cádiz | USD 299 | USD 332 |
| Torremolinos | USD 295 | USD 358 |


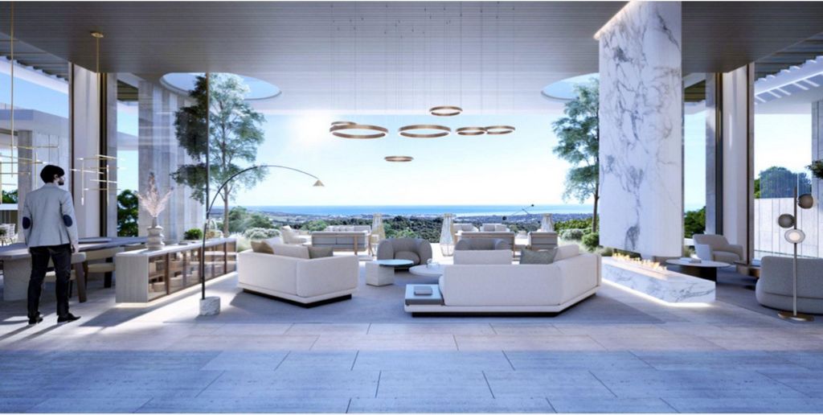
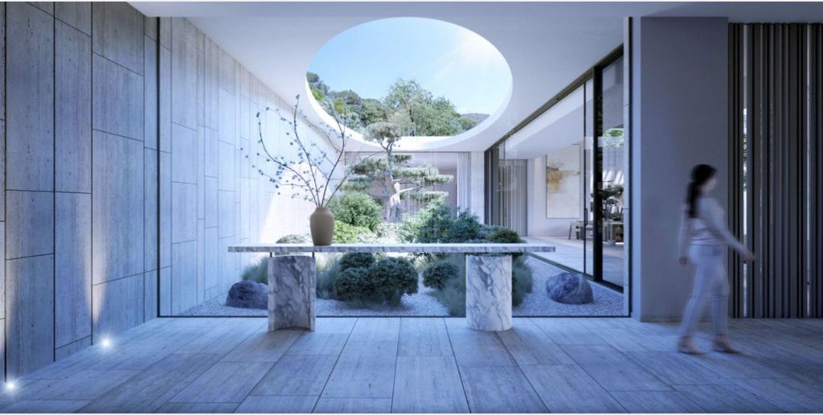

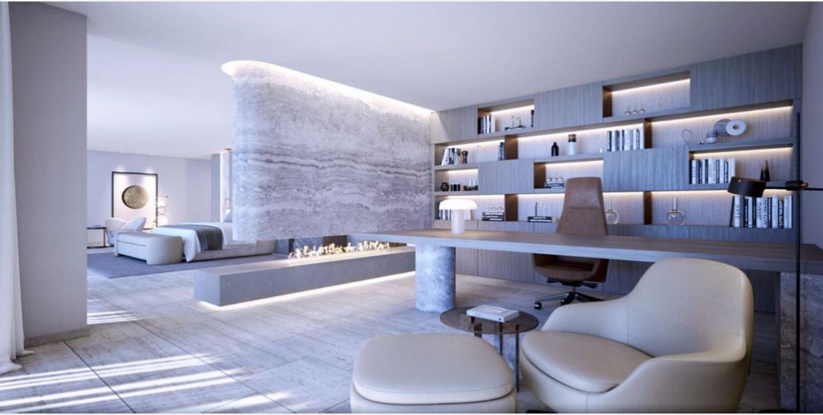
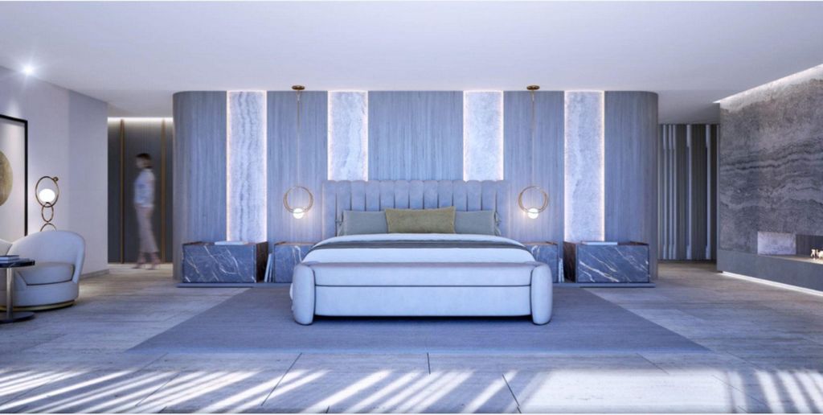

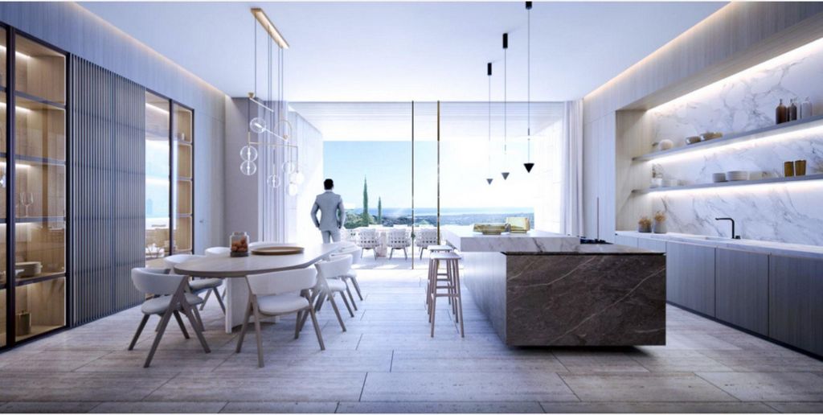

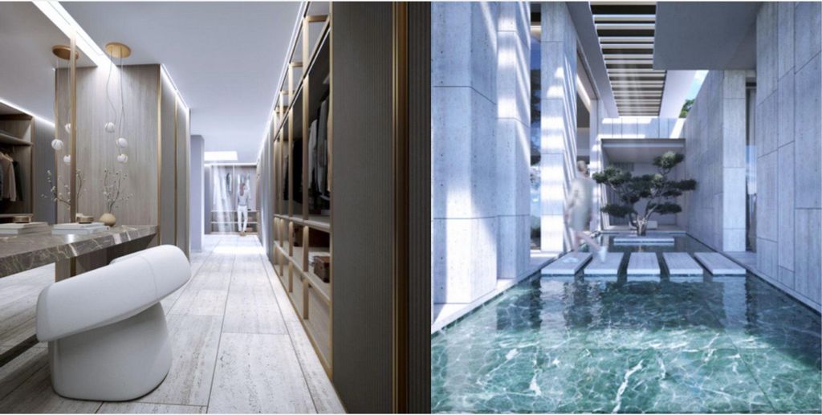

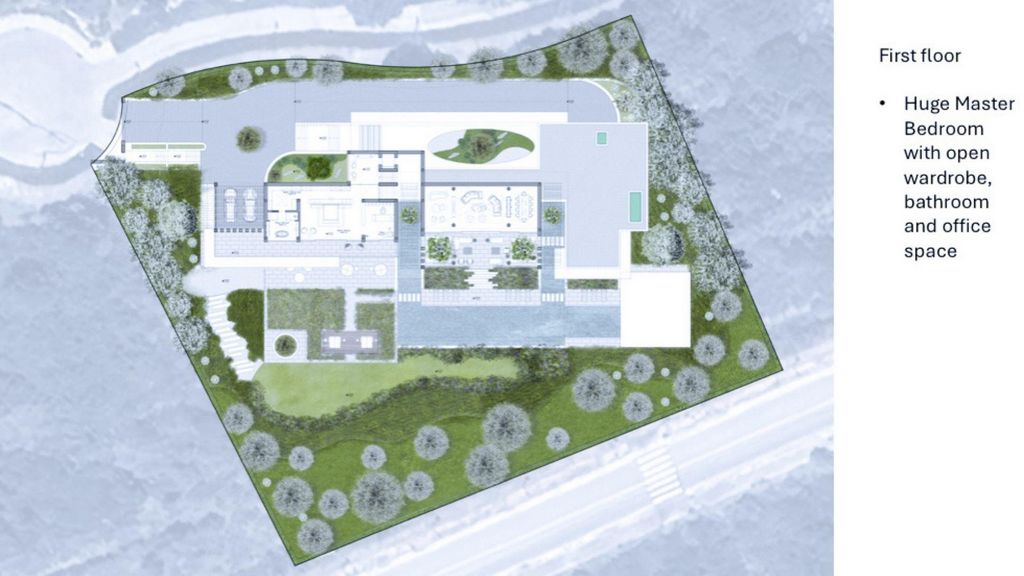


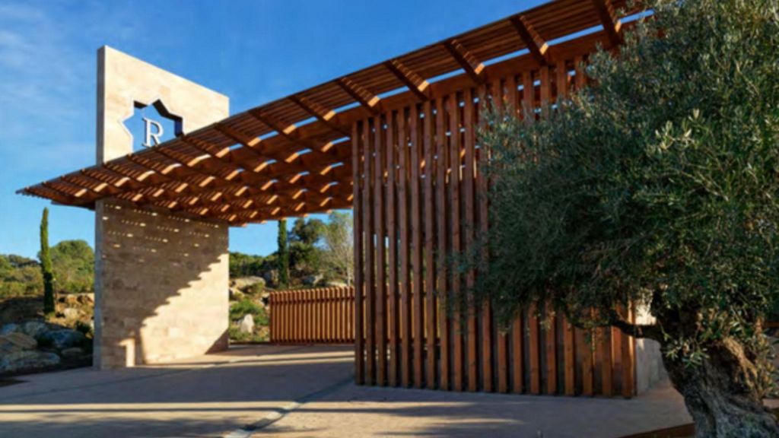
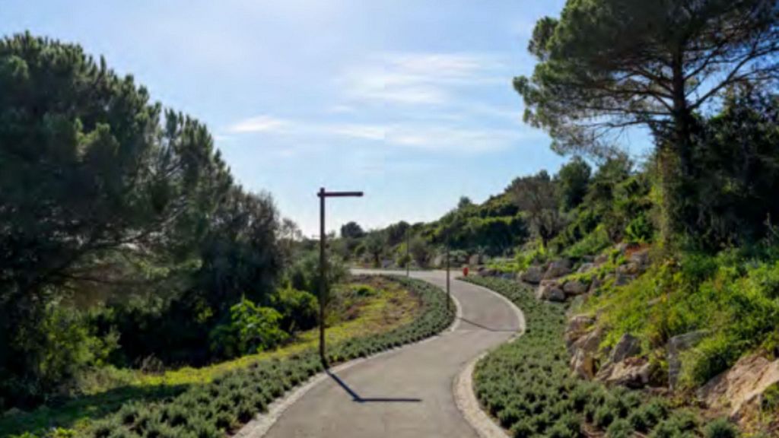
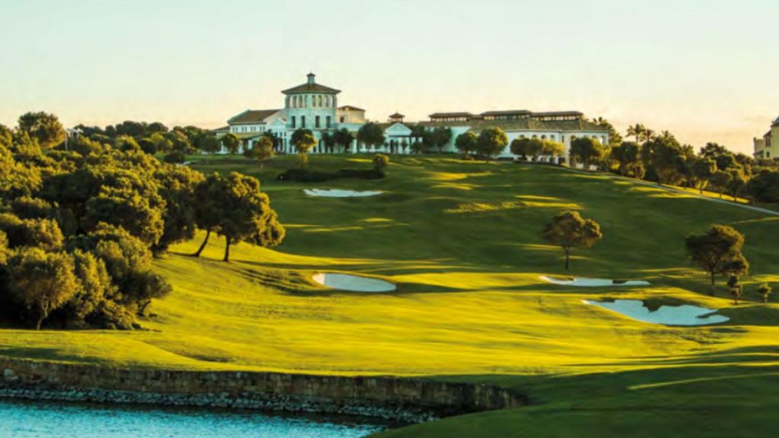
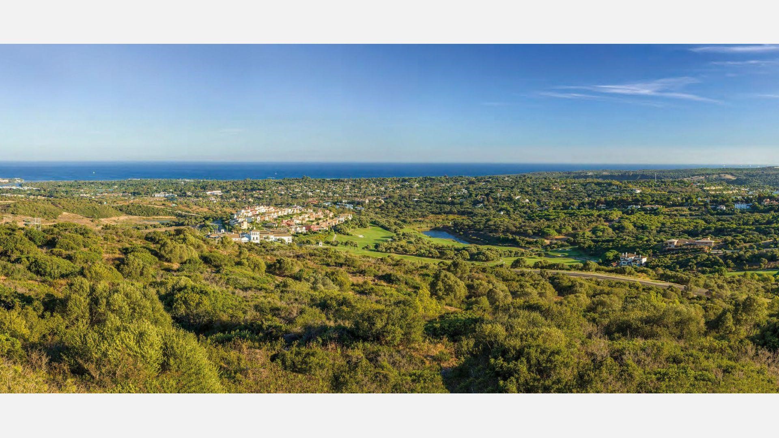


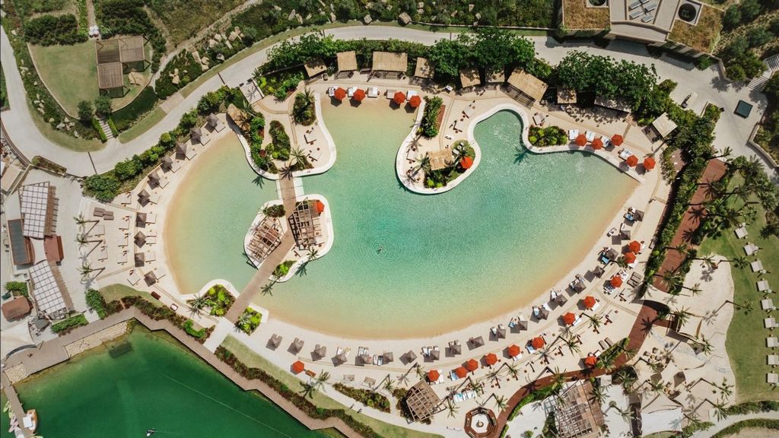
Bright bedroom suites.
Detached guest pavilion.
Fully equipped family kitchen with a TV lounge area and Sub-Zero Wolf appliances.
Fully equipped service kitchen and laundry.
Elevator servicing all three floors.
Ample garage space.
6 m. high ceilings
Saltwater pool with underwater lightingThe First floor offers:Huge master suite (wardrobe, bathroom and office space incl.)
Ext. garage for 2 vehiclesThe Groundloor offers:5 suites
Living room
Dinning room
Kitchen
TV room
Service apartment
Cover terrace (dinning, living and kitchen)
Water features (splitting day/night areas
Ext. toilet and kitchenThe basement offers: Recreation area with garage for 8 vehicles, cinema and a game room.
SPA featuring a hamman, interior pool, and a massage room.
Gymnasium.
Massage treatment room.
Sauna.
Steam room.The lateral design of this extraordinary residence affords breathtaking views over landscaped parkland, the golf course, the beach club, la Marina and the Mediterranean beyond.
Features:
- Balcony
- Terrace View more View less Esta villa es una pieza arquitectónica singular para un uso familiar que cuenta con alojamientos y comodidades para satisfacer a los compradores más exigentes, con distinción en sostenibilidad que garantiza longevidad y atractivo atemporal, dentro de una comunidad protegida por entrada con portón y patrullas las 24 horas.La villa actualmente está en construcción y podría estar lista para fines de 2025.Entre las características destacadas se incluyen: Amplias áreas de estar y comedor de planta abierta.
Luminosas suites de dormitorios.
Pabellón de invitados independiente.
Cocina familiar totalmente equipada con área de salón de televisión y electrodomésticos Sub-Zero Wolf.
Cocina y lavandería de servicio totalmente equipadas.
Ascensor que sirve a los tres pisos.
Espacio amplio de garaje.
Techos de 6 metros de altura.
Piscina con cloración salina e iluminación subacuática.El primer piso ofrece: Enorme suite principal (vestidor, baño y espacio de oficina incluido).
Garaje exterior para 2 vehículos.La planta baja ofrece: 5 suites.
Sala de estar.
Comedor.
Cocina.
Sala de televisión.
Apartamento de servicio.
Terraza cubierta (comedor, sala de estar y cocina).
Características de agua (separando áreas de día/noche).
Baño exterior y cocina.El sótano ofrece: Área de recreación con garaje para 8 vehículos, cine y sala de juegos.
SPA con hamman, piscina interior y sala de masajes.
Gimnasio.
Sala de tratamiento de masajes.
Sauna.
Baño de vapor.El diseño lateral de esta extraordinaria residencia ofrece impresionantes vistas sobre áreas de parques ajardinados, el campo de golf, el club de playa, la Marina y el Mediterráneo más allá.
Features:
- Balcony
- Terrace This avantgarde villa is a stunning new family home boasting accommodations and amenities to meet the most discerning of buyers, with architectural distinction, ensuring longevity and timeless appeal, within a community protected by gated entry and 24-hour patrols.The villa is currently under construction and it may be ready by the end of 2025Highlighted features include: Expansive open-plan living and dining areas.
Bright bedroom suites.
Detached guest pavilion.
Fully equipped family kitchen with a TV lounge area and Sub-Zero Wolf appliances.
Fully equipped service kitchen and laundry.
Elevator servicing all three floors.
Ample garage space.
6 m. high ceilings
Saltwater pool with underwater lightingThe First floor offers:Huge master suite (wardrobe, bathroom and office space incl.)
Ext. garage for 2 vehiclesThe Groundloor offers:5 suites
Living room
Dinning room
Kitchen
TV room
Service apartment
Cover terrace (dinning, living and kitchen)
Water features (splitting day/night areas
Ext. toilet and kitchenThe basement offers: Recreation area with garage for 8 vehicles, cinema and a game room.
SPA featuring a hamman, interior pool, and a massage room.
Gymnasium.
Massage treatment room.
Sauna.
Steam room.The lateral design of this extraordinary residence affords breathtaking views over landscaped parkland, the golf course, the beach club, la Marina and the Mediterranean beyond.
Features:
- Balcony
- Terrace Эта авангардная вилла представляет собой потрясающий новый семейный дом, который может похвастаться жильем и удобствами для удовлетворения самых взыскательных покупателей, с архитектурными особенностями, обеспечивающими долговечность и вневременную привлекательность, в сообществе, защищенном закрытым входом и 24-часовым патрулированием.Вилла в настоящее время находится в стадии строительства и может быть готова к концу 2025 годаК особенностям можно отнести: Просторная гостиная и столовая открытой планировки.
Светлые спальни-люксы.
Отдельно стоящий гостевой павильон.
Полностью оборудованная семейная кухня с телевизором, лаундж-зоной и бытовой техникой Sub-Zero Wolf.
Полностью оборудованная служебная кухня и прачечная.
Лифт обслуживает все три этажа.
Просторное место в гараже.
Высокие потолки 6 м
Бассейн с морской водой и подводным освещениемПервый этаж предлагает:Огромная главная спальня (гардероб, ванная комната и офисные помещения вкл.)
Гараж на 2 машиныThe Groundloor предлагает:5 люксов
Гостиная
Столовая
Кухня
ТВ-зал
Сервисная квартира
Крытая терраса (столовая, гостиная и кухня)
Водные объекты (разделение дневных и ночных зон
Внешний туалет и кухняЦокольный этаж предлагает: Зона отдыха с гаражом на 8 автомобилей, кинотеатром и игровой комнатой.
СПА с хаммамом, внутренним бассейном и массажным кабинетом.
Спортзал.
Массажный процедурный кабинет.
Сауна.
Парилка.Боковой дизайн этой необычной резиденции открывает захватывающий вид на ландшафтную парковую зону, поле для гольфа, пляжный клуб, пристань для яхт и Средиземное море.
Features:
- Balcony
- Terrace