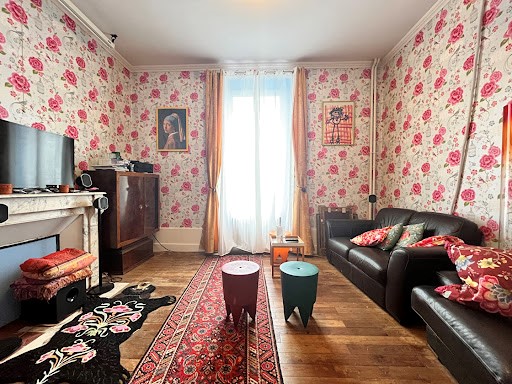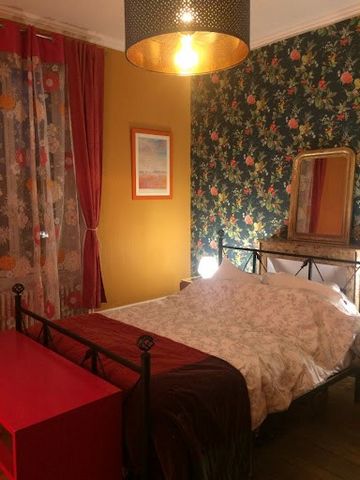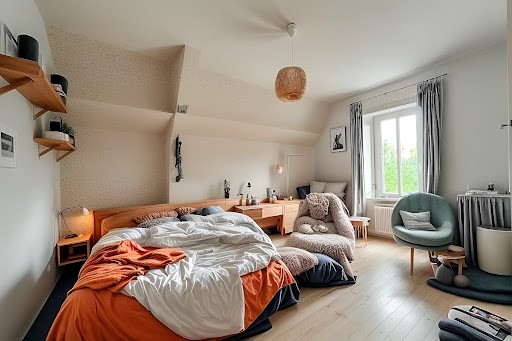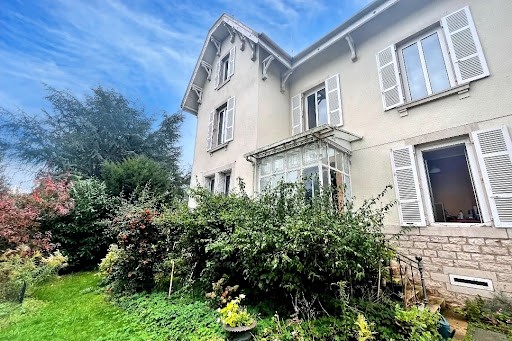USD 448,971
USD 517,637
USD 510,242

















Son portail automatisé s'ouvre sur une jolie allée gravillonnée où vous pourrez stationner facilement et découvrir cette spacieuse maison de 190 m² sur un terrain de 12 ares avec piscine et dépendances.
Avec une rénovation dans les règles de l'art ayant su conserver le charme de l'ancien, cette belle bâtisse est composée d'une entrée sur véranda, une cuisine aménagée et équipée, avec en face un espace idéal pour prendre les repas au quotidien, une grande salle à manger en prolongement d'un joli salon, wc et accès sous-sol.
Un bel escalier vous mènera au 1er étage : 3 chambres, dont une avec salle de bains et une avec salle d'eau, bureau et wc indépendant.
Au 2ème étage : 2 chambres, 1 dressing et une pièce utilisée actuellement en grenier pouvant être aménagée en 3ème chambre sur ce palier.
A l 'extérieur une grande dépendance où vous pourrez profiter d'un espace sauna, une salle de musique entièrement isolée, une véranda et un garage.
A l'arrière de la maison, une agréable terrasse ombragée avec piscine enterrée (8x4) , bassin à poissons. Le tout sur un terrains clos et arboré.
Toutes les fenêtres sont en PVC double vitrage, isolation des combles, chauffage central au gaz de ville, chaudières et ballon d'eau chaude récents.
Vous souhaitez visiter, contacter SANDRINE KAZANDJI, au ... EXCLUSIVITY BERSOT REAL ESTATE: Fully renovated house from 1911, just a stone's throw from the city center of Auxonne, named 'Villa Andrée'.Its automated gate opens onto a lovely gravel driveway where you can easily park and discover this spacious 190 m² house on a 12-are plot with a swimming pool and outbuildings.With a renovation done to a high standard that has managed to keep the charm of the old, this beautiful building consists of an entrance onto a veranda, a fitted and equipped kitchen, opposite an ideal space for daily meals, a large dining room extending into a lovely living room, a toilet, and basement access.A beautiful staircase will lead you to the first floor: 3 bedrooms, including one with a bathroom and one with a shower room, an office, and a separate toilet.On the second floor: 2 bedrooms, 1 dressing room, and a space currently used as an attic that can be converted into a 3rd bedroom on this landing.Outside, a large outbuilding where you can enjoy a sauna space, a fully insulated music room, a veranda, and a garage.At the back of the house, a pleasant shaded terrace with an underground pool (8x4), a fish pond. All on a closed and wooded land.All windows are PVC double glazing, insulation of the attic, central heating with city gas, new boilers, and hot water tank.If you wish to visit, contact SANDRINE KAZANDJI at ... This description has been automatically translated from French.